Ванная комната с угловым душем и каменной плиткой – фото дизайна интерьера
Сортировать:
Бюджет
Сортировать:Популярное за сегодня
121 - 140 из 9 675 фото
1 из 3
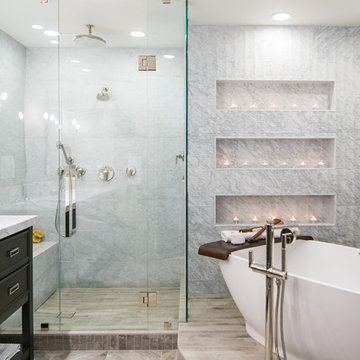
Wood looking tile creates a chevron pattern on the floor as it transitions from the hardwood flooring in the Master Bedroom. Double sinks are under-mounted below white marble countertops atop the custom designed vanity (EKD) in solid wood, painted with 8 layers of bronze metal paint. 6 usable storage drawers and 8 linear feet of exposed towel storage add to the organization appeal of this custom piece. Polished nickel hardware, light sconces and accessories compliment the Polished nickel Calista Bathroom fixtures by Kohler serving the sinks, shower and freestanding tub. Frameless glass shower doors swing on polished nickel hinges and shower walls are covered in stone tile with a smooth matte finish making cleaning nice and easy. Stone tile niches were created to hold 16 votive candles in the wall above the elevated tub for a relaxing spa-like experience.
* The Bathroom vanity is a custom designed piece by Interior Designer Rebecca Robeson. Made specifically for this project.
Exquisite Kitchen Design
Photos by Ryan Garvin Photography
Guest Bathroom: wall behind toilet
Above the toilet in the guest Bathroom, a custom designed shelving unit of smoked glass and stainless cables, suspend from the ceiling, provide additional storage as well as a place to display well-appointed accessory pieces. White marble laser cut in an oval shape, laid horizontally and embedded in gray grout, covers an entire wall spanning from the toilet and on into the shower.
In this Bathroom. The vanity and hanging smoked glass shelving are custom designs by Interior Designer Rebecca Robeson made specifically for this project.
Earthwood Custom Remodeling, Inc.
Exquisite Kitchen Design
Photos by Ryan Garvin Photography
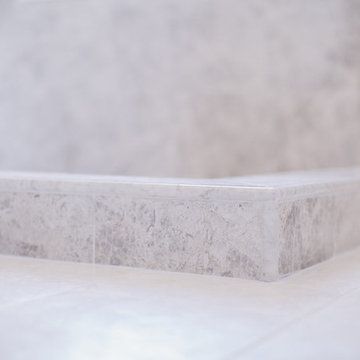
Photos by Gagewood http://www.gagewoodphoto.com/
Пример оригинального дизайна: главная ванная комната среднего размера в скандинавском стиле с фасадами в стиле шейкер, белыми фасадами, угловым душем, бежевой плиткой, каменной плиткой, бежевыми стенами, полом из керамогранита, врезной раковиной, столешницей из искусственного камня, бежевым полом и открытым душем
Пример оригинального дизайна: главная ванная комната среднего размера в скандинавском стиле с фасадами в стиле шейкер, белыми фасадами, угловым душем, бежевой плиткой, каменной плиткой, бежевыми стенами, полом из керамогранита, врезной раковиной, столешницей из искусственного камня, бежевым полом и открытым душем
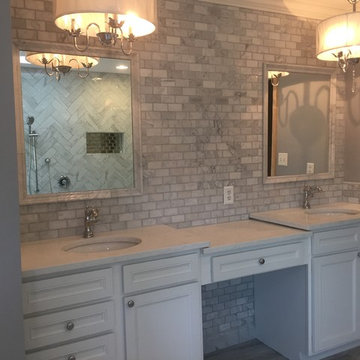
Источник вдохновения для домашнего уюта: главная ванная комната среднего размера в стиле неоклассика (современная классика) с белыми фасадами, угловым душем, серой плиткой, каменной плиткой, серыми стенами, полом из керамической плитки, врезной раковиной, мраморной столешницей, душем с распашными дверями, фасадами с утопленной филенкой, бежевым полом и белой столешницей
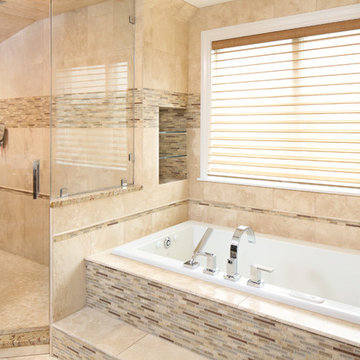
Cranshaw Photography
Стильный дизайн: огромная баня и сауна в современном стиле с плоскими фасадами, темными деревянными фасадами, ванной в нише, унитазом-моноблоком, бежевой плиткой, каменной плиткой, бежевыми стенами, полом из травертина, монолитной раковиной, стеклянной столешницей, угловым душем и душем с распашными дверями - последний тренд
Стильный дизайн: огромная баня и сауна в современном стиле с плоскими фасадами, темными деревянными фасадами, ванной в нише, унитазом-моноблоком, бежевой плиткой, каменной плиткой, бежевыми стенами, полом из травертина, монолитной раковиной, стеклянной столешницей, угловым душем и душем с распашными дверями - последний тренд
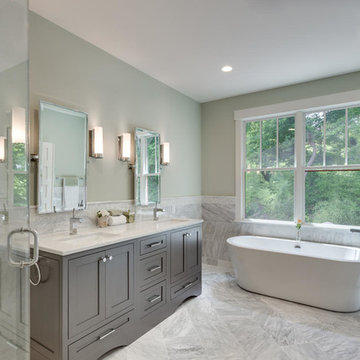
Marble carries into the large, corner shower of the Master Bathroom. A rainhead showerhead is used to truly achieve that spa-like feel.
Свежая идея для дизайна: большая главная ванная комната в современном стиле с отдельно стоящей ванной, угловым душем, белой плиткой, зелеными стенами, мраморным полом, врезной раковиной, фасадами островного типа, серыми фасадами, каменной плиткой и мраморной столешницей - отличное фото интерьера
Свежая идея для дизайна: большая главная ванная комната в современном стиле с отдельно стоящей ванной, угловым душем, белой плиткой, зелеными стенами, мраморным полом, врезной раковиной, фасадами островного типа, серыми фасадами, каменной плиткой и мраморной столешницей - отличное фото интерьера
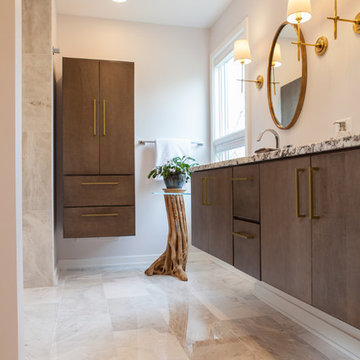
Studio West
Пример оригинального дизайна: большая главная ванная комната в стиле ретро с плоскими фасадами, фасадами цвета дерева среднего тона, серой плиткой, каменной плиткой, серыми стенами, мраморным полом, врезной раковиной, столешницей из гранита, бежевым полом, угловым душем и открытым душем
Пример оригинального дизайна: большая главная ванная комната в стиле ретро с плоскими фасадами, фасадами цвета дерева среднего тона, серой плиткой, каменной плиткой, серыми стенами, мраморным полом, врезной раковиной, столешницей из гранита, бежевым полом, угловым душем и открытым душем
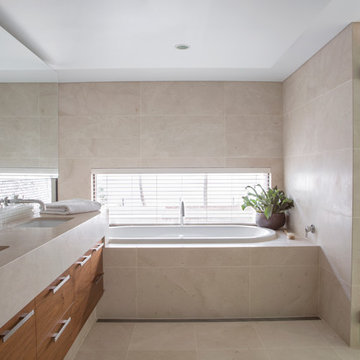
A soft subtle feel to the guest bathroom with the same stone used to the floor and walls to visually simplify the room. A warm coloured solid timber cupboard front adds further warmth to the bathroom.
Mosaic tiles below the mirror fronted cupboards add detail.
Photo by Angelita Bonetti.
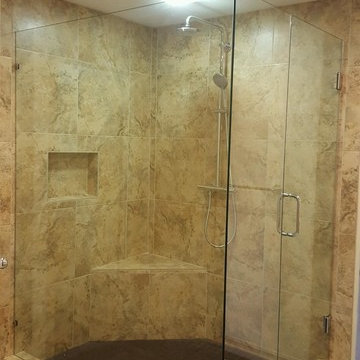
Frameless 90 Degree Shower Enclosure. 3/8" Clear Glass. Chrome Hardware. 8" Standard Handle
Photo Credit:
Shane McKinney
Стильный дизайн: главная ванная комната в современном стиле с желтыми стенами, полом из травертина, угловым душем и каменной плиткой - последний тренд
Стильный дизайн: главная ванная комната в современном стиле с желтыми стенами, полом из травертина, угловым душем и каменной плиткой - последний тренд
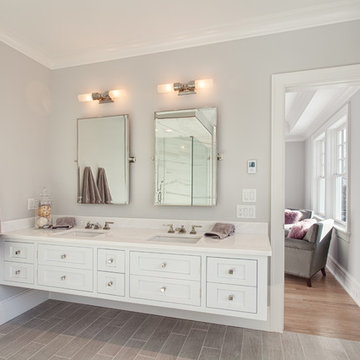
Идея дизайна: большая главная ванная комната в морском стиле с врезной раковиной, фасадами с утопленной филенкой, белыми фасадами, мраморной столешницей, отдельно стоящей ванной, угловым душем, унитазом-моноблоком, серой плиткой, каменной плиткой, серыми стенами, полом из керамической плитки, коричневым полом и душем с распашными дверями
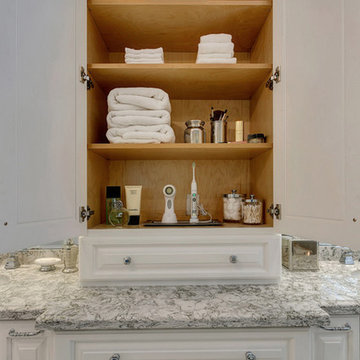
After completing their son’s room, we decided to continue the designing in my client’s master bathroom in Rancho Cucamonga, CA. Not only were the finishes completely overhauled, but the space plan was reconfigured too. They no longer wanted their soaking tub and requested a larger shower with a rain head and more counter top space and cabinetry. The couple wanted something that was not too trendy and desired a space that would look classic and stand the test of time. What better way to give them that than with marble, white cabinets and a chandelier to boot? This newly renovated master bath now features Cambria quartz counters, custom white cabinetry, marble flooring in a diamond pattern with mini-mosaic accents, a classic subway marble shower surround, frameless glass, new recessed and accent lighting, chrome fixtures, a coat of fresh grey paint on the walls and a few accessories to make the space feel complete.
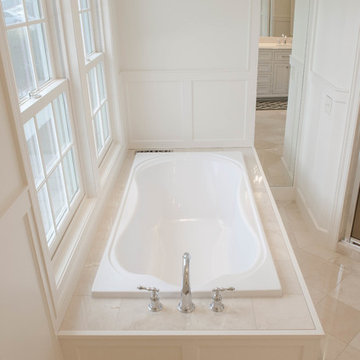
Стильный дизайн: главная ванная комната среднего размера в классическом стиле с врезной раковиной, фасадами с декоративным кантом, белыми фасадами, мраморной столешницей, накладной ванной, угловым душем, раздельным унитазом, бежевой плиткой, каменной плиткой, белыми стенами и мраморным полом - последний тренд
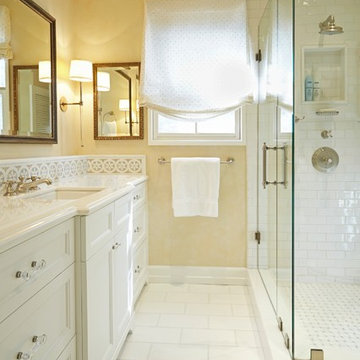
Doug Hill Photography
Источник вдохновения для домашнего уюта: ванная комната среднего размера в классическом стиле с фасадами с утопленной филенкой, белыми фасадами, угловым душем, белой плиткой, каменной плиткой, желтыми стенами, мраморным полом, душевой кабиной, врезной раковиной и мраморной столешницей
Источник вдохновения для домашнего уюта: ванная комната среднего размера в классическом стиле с фасадами с утопленной филенкой, белыми фасадами, угловым душем, белой плиткой, каменной плиткой, желтыми стенами, мраморным полом, душевой кабиной, врезной раковиной и мраморной столешницей
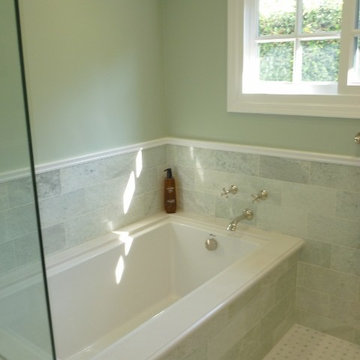
На фото: главная ванная комната среднего размера в классическом стиле с врезной раковиной, фасадами с выступающей филенкой, белыми фасадами, мраморной столешницей, накладной ванной, угловым душем, раздельным унитазом, зеленой плиткой, каменной плиткой, зелеными стенами и мраморным полом с
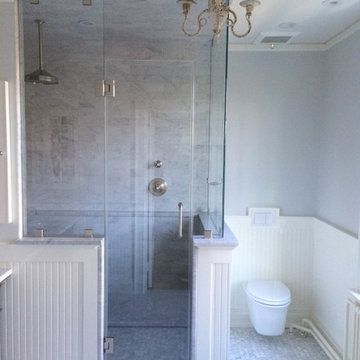
Converted dressing room to new master bath.
На фото: главная ванная комната среднего размера в стиле неоклассика (современная классика) с фасадами островного типа, темными деревянными фасадами, мраморной столешницей, угловым душем, инсталляцией, серой плиткой, каменной плиткой, серыми стенами и мраморным полом
На фото: главная ванная комната среднего размера в стиле неоклассика (современная классика) с фасадами островного типа, темными деревянными фасадами, мраморной столешницей, угловым душем, инсталляцией, серой плиткой, каменной плиткой, серыми стенами и мраморным полом
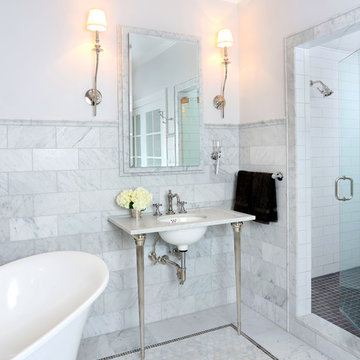
This Kallista sink contributes to the master bathroom's luxurious, spa-like aesthetic. The Carerra Marble tile on the floor and walls is just breathtaking!
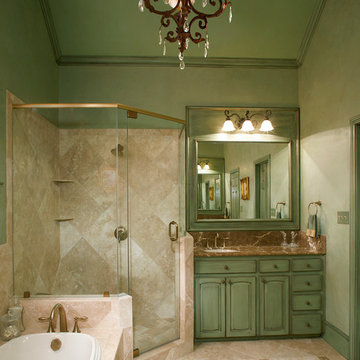
Cabinets were up-cycled by our talented paint subcontractor, to the copper patina the customer requested . Dark Emperador counter marble, Travertine tile on wall and floor.
Photos by: Ken Vaughan
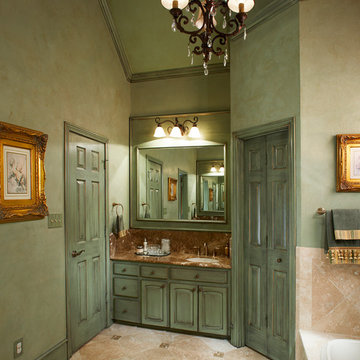
Part of whole house remodel, featured in NARI's remodel home tour. Cabinets were up-cycled by our talented paint subcontractor, to the copper patina the customer requested ,
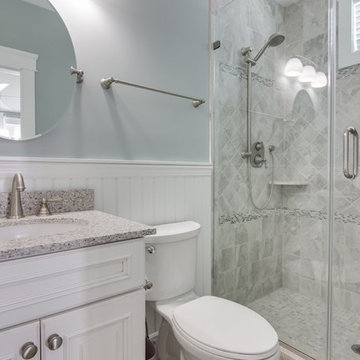
Источник вдохновения для домашнего уюта: главная ванная комната среднего размера в стиле неоклассика (современная классика) с фасадами с утопленной филенкой, белыми фасадами, угловой ванной, угловым душем, белой плиткой, каменной плиткой, серыми стенами, полом из керамической плитки, накладной раковиной, мраморной столешницей и душем с распашными дверями
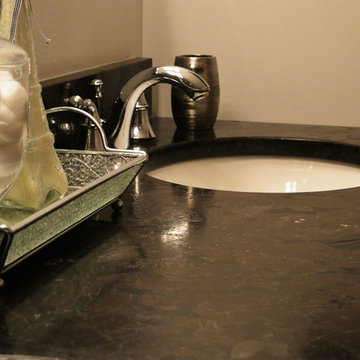
Свежая идея для дизайна: ванная комната в стиле неоклассика (современная классика) с врезной раковиной, плоскими фасадами, серыми фасадами, столешницей из гранита, угловой ванной, угловым душем, раздельным унитазом, серой плиткой и каменной плиткой - отличное фото интерьера
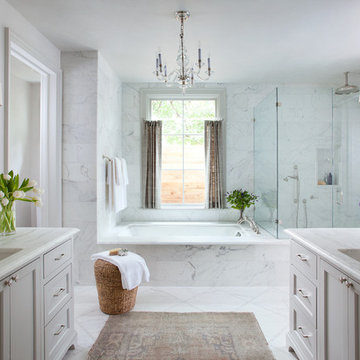
Идея дизайна: главная, серо-белая ванная комната в классическом стиле с врезной раковиной, фасадами в стиле шейкер, серыми фасадами, полновстраиваемой ванной, угловым душем, белой плиткой, серыми стенами, каменной плиткой и окном
Ванная комната с угловым душем и каменной плиткой – фото дизайна интерьера
7