Ванная комната с угловым душем и душем с раздвижными дверями – фото дизайна интерьера
Сортировать:
Бюджет
Сортировать:Популярное за сегодня
61 - 80 из 5 778 фото
1 из 3

This 1910 West Highlands home was so compartmentalized that you couldn't help to notice you were constantly entering a new room every 8-10 feet. There was also a 500 SF addition put on the back of the home to accommodate a living room, 3/4 bath, laundry room and back foyer - 350 SF of that was for the living room. Needless to say, the house needed to be gutted and replanned.
Kitchen+Dining+Laundry-Like most of these early 1900's homes, the kitchen was not the heartbeat of the home like they are today. This kitchen was tucked away in the back and smaller than any other social rooms in the house. We knocked out the walls of the dining room to expand and created an open floor plan suitable for any type of gathering. As a nod to the history of the home, we used butcherblock for all the countertops and shelving which was accented by tones of brass, dusty blues and light-warm greys. This room had no storage before so creating ample storage and a variety of storage types was a critical ask for the client. One of my favorite details is the blue crown that draws from one end of the space to the other, accenting a ceiling that was otherwise forgotten.
Primary Bath-This did not exist prior to the remodel and the client wanted a more neutral space with strong visual details. We split the walls in half with a datum line that transitions from penny gap molding to the tile in the shower. To provide some more visual drama, we did a chevron tile arrangement on the floor, gridded the shower enclosure for some deep contrast an array of brass and quartz to elevate the finishes.
Powder Bath-This is always a fun place to let your vision get out of the box a bit. All the elements were familiar to the space but modernized and more playful. The floor has a wood look tile in a herringbone arrangement, a navy vanity, gold fixtures that are all servants to the star of the room - the blue and white deco wall tile behind the vanity.
Full Bath-This was a quirky little bathroom that you'd always keep the door closed when guests are over. Now we have brought the blue tones into the space and accented it with bronze fixtures and a playful southwestern floor tile.
Living Room & Office-This room was too big for its own good and now serves multiple purposes. We condensed the space to provide a living area for the whole family plus other guests and left enough room to explain the space with floor cushions. The office was a bonus to the project as it provided privacy to a room that otherwise had none before.

Strict and concise design with minimal decor and necessary plumbing set - ideal for a small bathroom.
Speaking of about the color of the decoration, the classical marble fits perfectly with the wood.
A dark floor against the background of light walls creates a sense of the shape of space.
The toilet and sink are wall-hung and are white. This type of plumbing has its advantages; it is visually lighter and does not take up extra space.
Under the sink, you can see a shelf for storing towels. The niche above the built-in toilet is also very advantageous for use due to its compactness. Frameless glass shower doors create a spacious feel.
The spot lighting on the perimeter of the room extends everywhere and creates a soft glow.
Learn more about us - www.archviz-studio.com

This tiny home has utilized space-saving design and put the bathroom vanity in the corner of the bathroom. Natural light in addition to track lighting makes this vanity perfect for getting ready in the morning. Triangle corner shelves give an added space for personal items to keep from cluttering the wood counter. This contemporary, costal Tiny Home features a bathroom with a shower built out over the tongue of the trailer it sits on saving space and creating space in the bathroom. This shower has it's own clear roofing giving the shower a skylight. This allows tons of light to shine in on the beautiful blue tiles that shape this corner shower. Stainless steel planters hold ferns giving the shower an outdoor feel. With sunlight, plants, and a rain shower head above the shower, it is just like an outdoor shower only with more convenience and privacy. The curved glass shower door gives the whole tiny home bathroom a bigger feel while letting light shine through to the rest of the bathroom. The blue tile shower has niches; built-in shower shelves to save space making your shower experience even better. The bathroom door is a pocket door, saving space in both the bathroom and kitchen to the other side. The frosted glass pocket door also allows light to shine through.
This Tiny Home has a unique shower structure that points out over the tongue of the tiny house trailer. This provides much more room to the entire bathroom and centers the beautiful shower so that it is what you see looking through the bathroom door. The gorgeous blue tile is hit with natural sunlight from above allowed in to nurture the ferns by way of clear roofing. Yes, there is a skylight in the shower and plants making this shower conveniently located in your bathroom feel like an outdoor shower. It has a large rounded sliding glass door that lets the space feel open and well lit. There is even a frosted sliding pocket door that also lets light pass back and forth. There are built-in shelves to conserve space making the shower, bathroom, and thus the tiny house, feel larger, open and airy.
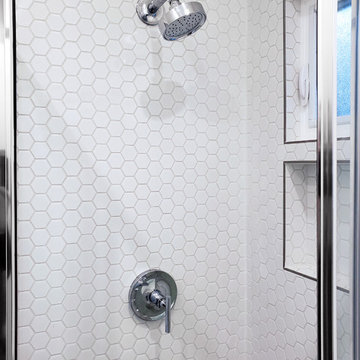
On a hillside property in Santa Monica hidden behind trees stands our brand new constructed from the grounds up guest unit. This unit is only 300sq. but the layout makes it feel as large as a small apartment.
Vaulted 12' ceilings and lots of natural light makes the space feel light and airy.
A small kitchenette gives you all you would need for cooking something for yourself, notice the baby blue color of the appliances contrasting against the clean white cabinets and counter top.
The wood flooring give warmth to the neutral white colored walls and ceilings.
A nice sized bathroom bosting a 3'x3' shower with a corner double door entrance with all the high quality finishes you would expect in a master bathroom.
The exterior of the unit was perfectly matched to the existing main house.
These ADU (accessory dwelling unit) also called guest units and the famous term "Mother in law unit" are becoming more and more popular in California and in LA in particular.
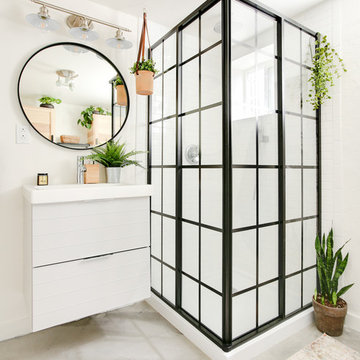
Стильный дизайн: ванная комната в современном стиле с серыми фасадами, угловым душем, белой плиткой, плиткой кабанчик, белыми стенами, бетонным полом, консольной раковиной, серым полом и душем с раздвижными дверями - последний тренд
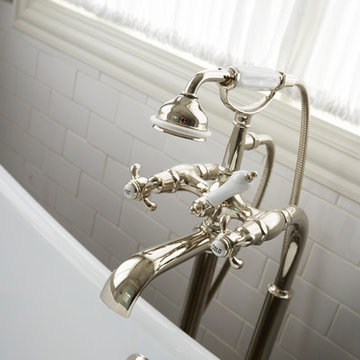
Photo Credit: Mike Kaskel, Kaskel Photo
Идея дизайна: огромная главная ванная комната в классическом стиле с фасадами с выступающей филенкой, темными деревянными фасадами, отдельно стоящей ванной, угловым душем, серой плиткой, мраморной плиткой, серыми стенами, мраморным полом, врезной раковиной, мраморной столешницей, разноцветным полом и душем с раздвижными дверями
Идея дизайна: огромная главная ванная комната в классическом стиле с фасадами с выступающей филенкой, темными деревянными фасадами, отдельно стоящей ванной, угловым душем, серой плиткой, мраморной плиткой, серыми стенами, мраморным полом, врезной раковиной, мраморной столешницей, разноцветным полом и душем с раздвижными дверями
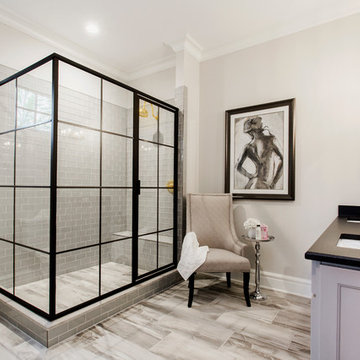
Идея дизайна: главная ванная комната среднего размера в стиле неоклассика (современная классика) с угловым душем, серой плиткой, плиткой кабанчик, серыми стенами, врезной раковиной, белыми фасадами и душем с раздвижными дверями
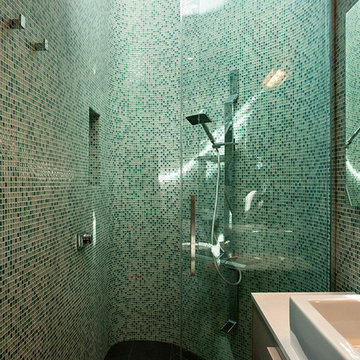
Simon Devitt
Идея дизайна: маленькая ванная комната в современном стиле с плоскими фасадами, угловым душем, зеленой плиткой, зелеными стенами, душевой кабиной, настольной раковиной и душем с раздвижными дверями для на участке и в саду
Идея дизайна: маленькая ванная комната в современном стиле с плоскими фасадами, угловым душем, зеленой плиткой, зелеными стенами, душевой кабиной, настольной раковиной и душем с раздвижными дверями для на участке и в саду
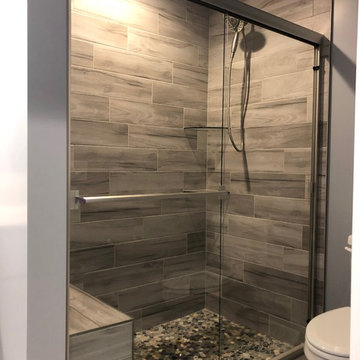
На фото: главная ванная комната среднего размера с угловым душем, серой плиткой, керамической плиткой, бежевыми стенами, полом из галечной плитки, разноцветным полом и душем с раздвижными дверями с

Источник вдохновения для домашнего уюта: маленькая ванная комната в стиле фьюжн с фасадами в стиле шейкер, белыми фасадами, угловым душем, раздельным унитазом, синей плиткой, плиткой кабанчик, разноцветными стенами, полом из мозаичной плитки, душевой кабиной, врезной раковиной, столешницей из искусственного кварца, разноцветным полом, душем с раздвижными дверями, белой столешницей, сиденьем для душа, тумбой под одну раковину, напольной тумбой и обоями на стенах для на участке и в саду
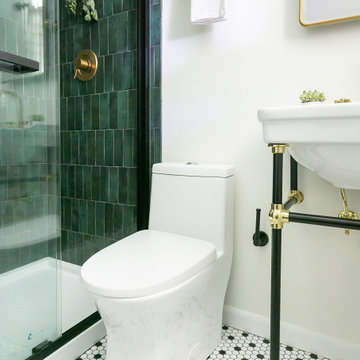
Quaint small bathroom with black, gold, white, and green accents. A mix of the traditional black and white porcelain hexagon tiles compliments the gold accents, bringing depth and movement. Gold fixtures pop off the deep green shower subway tile. Double stacked niche design to maximize the shower space.
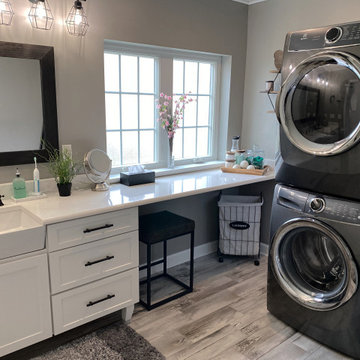
Пример оригинального дизайна: главная ванная комната среднего размера со стиральной машиной в стиле неоклассика (современная классика) с фасадами в стиле шейкер, белыми фасадами, угловым душем, раздельным унитазом, серой плиткой, полом из керамогранита, врезной раковиной, столешницей из кварцита, серым полом, душем с раздвижными дверями, белой столешницей, тумбой под одну раковину и встроенной тумбой
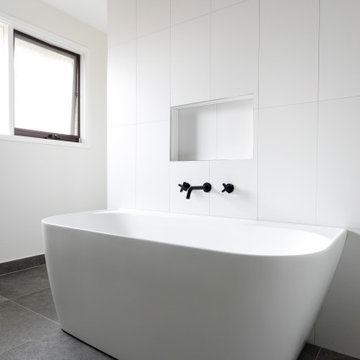
Стильный дизайн: большая главная, серо-белая ванная комната в современном стиле с фасадами с декоративным кантом, белыми фасадами, отдельно стоящей ванной, угловым душем, унитазом-моноблоком, белой плиткой, керамогранитной плиткой, розовыми стенами, полом из керамогранита, врезной раковиной, столешницей из искусственного кварца, серым полом, душем с раздвижными дверями, белой столешницей, фартуком, тумбой под две раковины и подвесной тумбой - последний тренд

We transformed this 80's bathroom into a modern farmhouse bathroom! Black shower, grey chevron tile, white distressed subway tile, a fun printed grey and white floor, ship-lap, white vanity, black mirrors and lighting, and a freestanding tub to unwind in after a long day!

Strict and concise design with minimal decor and necessary plumbing set - ideal for a small bathroom.
Speaking of about the color of the decoration, the classical marble fits perfectly with the wood.
A dark floor against the background of light walls creates a sense of the shape of space.
The toilet and sink are wall-hung and are white. This type of plumbing has its advantages; it is visually lighter and does not take up extra space.
Under the sink, you can see a shelf for storing towels. The niche above the built-in toilet is also very advantageous for use due to its compactness. Frameless glass shower doors create a spacious feel.
The spot lighting on the perimeter of the room extends everywhere and creates a soft glow.
Learn more about us - www.archviz-studio.com
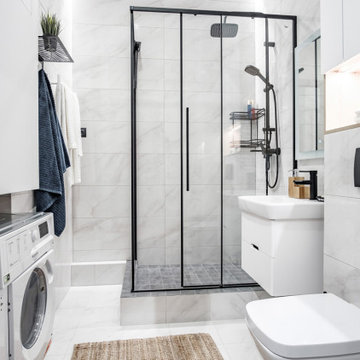
На фото: ванная комната со стиральной машиной в скандинавском стиле с плоскими фасадами, белыми фасадами, угловым душем, белой плиткой, душевой кабиной, белым полом, душем с раздвижными дверями, тумбой под одну раковину и подвесной тумбой с
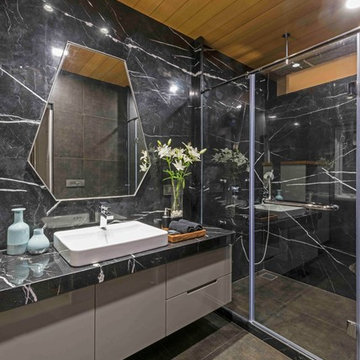
PHX INDIA
На фото: ванная комната в современном стиле с плоскими фасадами, бежевыми фасадами, угловым душем, серыми стенами, настольной раковиной, душем с раздвижными дверями, серой столешницей и коричневым полом с
На фото: ванная комната в современном стиле с плоскими фасадами, бежевыми фасадами, угловым душем, серыми стенами, настольной раковиной, душем с раздвижными дверями, серой столешницей и коричневым полом с
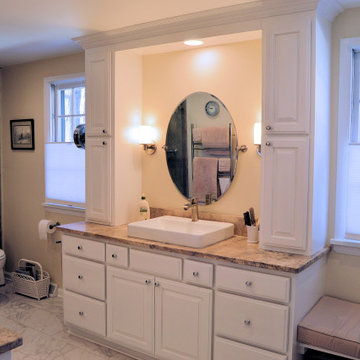
Пример оригинального дизайна: большая главная ванная комната в классическом стиле с фасадами с выступающей филенкой, белыми фасадами, угловым душем, раздельным унитазом, бежевыми стенами, полом из керамогранита, настольной раковиной, столешницей из гранита, белым полом, душем с раздвижными дверями, коричневой столешницей, нишей, тумбой под одну раковину и встроенной тумбой
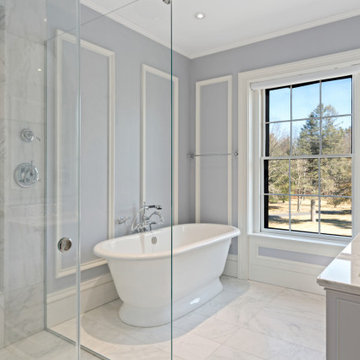
Classic family bathroom with custom vanity and free standing bath tub.
На фото: большая главная ванная комната в стиле кантри с серыми фасадами, угловым душем, раздельным унитазом, серой плиткой, мраморной плиткой, серыми стенами, врезной раковиной, мраморной столешницей, серым полом, душем с раздвижными дверями, серой столешницей, нишей, тумбой под две раковины, напольной тумбой, фасадами с утопленной филенкой, отдельно стоящей ванной и мраморным полом с
На фото: большая главная ванная комната в стиле кантри с серыми фасадами, угловым душем, раздельным унитазом, серой плиткой, мраморной плиткой, серыми стенами, врезной раковиной, мраморной столешницей, серым полом, душем с раздвижными дверями, серой столешницей, нишей, тумбой под две раковины, напольной тумбой, фасадами с утопленной филенкой, отдельно стоящей ванной и мраморным полом с
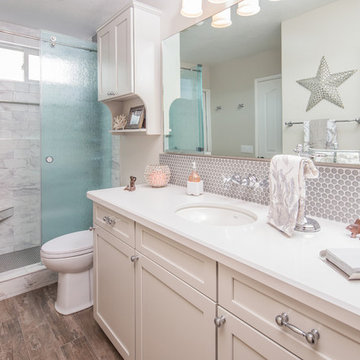
Coastal inspired, white marble shower with penny round accent tiles, shaker style cabinets, and wall mounted chrome fixtures.
Стильный дизайн: ванная комната среднего размера в морском стиле с фасадами в стиле шейкер, белыми фасадами, угловым душем, серой плиткой, белой плиткой, мраморной плиткой, серыми стенами, полом из керамогранита, душевой кабиной, врезной раковиной, столешницей из искусственного кварца, коричневым полом, душем с раздвижными дверями и белой столешницей - последний тренд
Стильный дизайн: ванная комната среднего размера в морском стиле с фасадами в стиле шейкер, белыми фасадами, угловым душем, серой плиткой, белой плиткой, мраморной плиткой, серыми стенами, полом из керамогранита, душевой кабиной, врезной раковиной, столешницей из искусственного кварца, коричневым полом, душем с раздвижными дверями и белой столешницей - последний тренд
Ванная комната с угловым душем и душем с раздвижными дверями – фото дизайна интерьера
4