Ванная комната с угловым душем и черной столешницей – фото дизайна интерьера
Сортировать:
Бюджет
Сортировать:Популярное за сегодня
41 - 60 из 1 869 фото
1 из 3
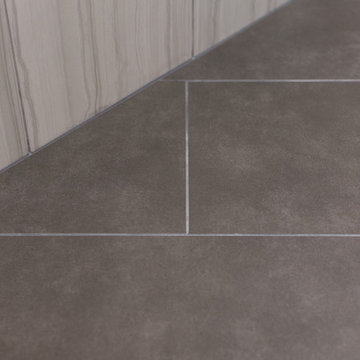
Идея дизайна: большая главная ванная комната в стиле модернизм с фасадами с утопленной филенкой, белыми фасадами, угловой ванной, угловым душем, унитазом-моноблоком, бежевыми стенами, полом из керамогранита, врезной раковиной, столешницей из гранита, черным полом, душем с распашными дверями и черной столешницей
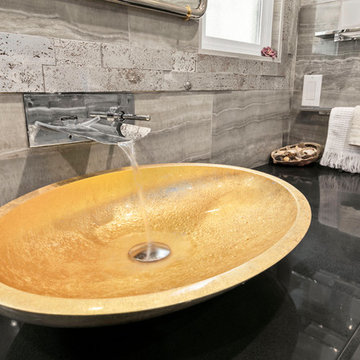
The master bathroom features a custom flat panel vanity with Caesarstone countertop, onyx look porcelain wall tiles, patterned cement floor tiles and a metallic look accent tile around the mirror, over the toilet and on the shampoo niche. The golden sink creates a focal point while still matching the look of the bathroom.
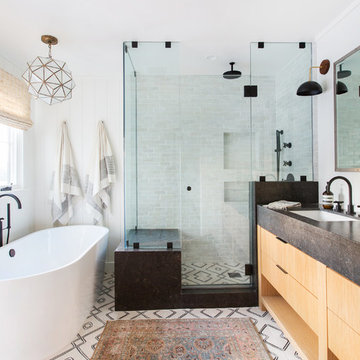
Источник вдохновения для домашнего уюта: главная ванная комната в морском стиле с плоскими фасадами, фасадами цвета дерева среднего тона, отдельно стоящей ванной, угловым душем, белой плиткой, белыми стенами, врезной раковиной, белым полом, душем с распашными дверями и черной столешницей
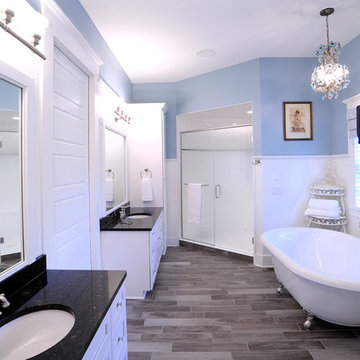
Пример оригинального дизайна: главная ванная комната: освещение в стиле неоклассика (современная классика) с ванной на ножках, серым полом, фасадами в стиле шейкер, белыми фасадами, угловым душем, синими стенами, врезной раковиной, душем с распашными дверями, черной столешницей, тумбой под две раковины, встроенной тумбой и панелями на части стены
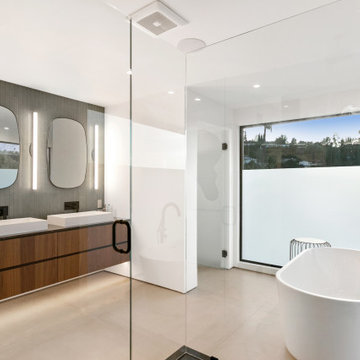
Contemporary California Residence, set in the Mullholland Hills.
Design & Build by Racing Green Group.
Listed by Dougal Murray & Jonathan Waud.
Стильный дизайн: ванная комната в современном стиле с плоскими фасадами, фасадами цвета дерева среднего тона, отдельно стоящей ванной, угловым душем, полом из керамогранита, мраморной столешницей, душем с распашными дверями и черной столешницей - последний тренд
Стильный дизайн: ванная комната в современном стиле с плоскими фасадами, фасадами цвета дерева среднего тона, отдельно стоящей ванной, угловым душем, полом из керамогранита, мраморной столешницей, душем с распашными дверями и черной столешницей - последний тренд
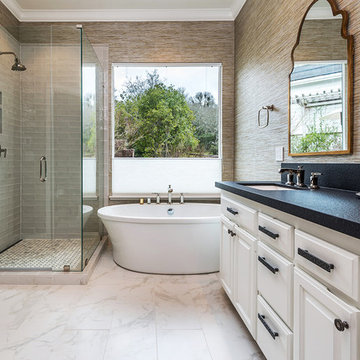
Brian McCloud
Свежая идея для дизайна: ванная комната в стиле неоклассика (современная классика) с фасадами с выступающей филенкой, белыми фасадами, отдельно стоящей ванной, угловым душем, бежевой плиткой, коричневыми стенами, врезной раковиной, бежевым полом, душем с распашными дверями и черной столешницей - отличное фото интерьера
Свежая идея для дизайна: ванная комната в стиле неоклассика (современная классика) с фасадами с выступающей филенкой, белыми фасадами, отдельно стоящей ванной, угловым душем, бежевой плиткой, коричневыми стенами, врезной раковиной, бежевым полом, душем с распашными дверями и черной столешницей - отличное фото интерьера

Источник вдохновения для домашнего уюта: маленькая ванная комната в стиле лофт с плоскими фасадами, серыми фасадами, угловым душем, инсталляцией, белой плиткой, керамической плиткой, зелеными стенами, полом из керамогранита, душевой кабиной, накладной раковиной, столешницей из искусственного камня, черным полом, душем с раздвижными дверями, черной столешницей, окном, тумбой под одну раковину и напольной тумбой для на участке и в саду
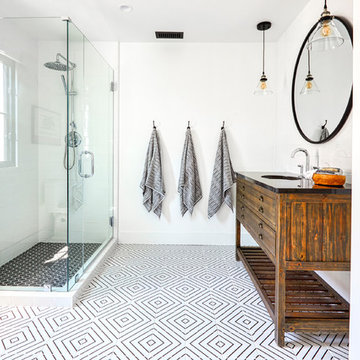
На фото: ванная комната в стиле кантри с фасадами островного типа, фасадами цвета дерева среднего тона, угловым душем, унитазом-моноблоком, белой плиткой, керамогранитной плиткой, белыми стенами, полом из керамогранита, врезной раковиной, столешницей из искусственного кварца, душем с распашными дверями и черной столешницей
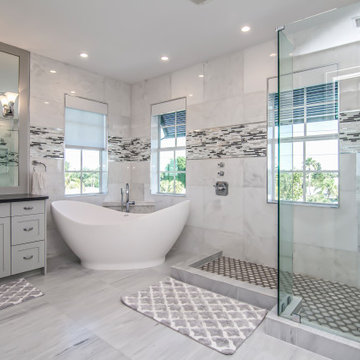
Источник вдохновения для домашнего уюта: большая главная ванная комната в морском стиле с фасадами в стиле шейкер, серыми фасадами, отдельно стоящей ванной, угловым душем, серой плиткой, керамогранитной плиткой, полом из керамогранита, серым полом, открытым душем, черной столешницей, тумбой под одну раковину и встроенной тумбой
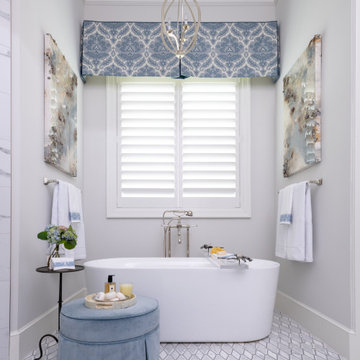
На фото: большой главный совмещенный санузел в стиле неоклассика (современная классика) с фасадами в стиле шейкер, белыми фасадами, отдельно стоящей ванной, угловым душем, керамогранитной плиткой, серыми стенами, полом из керамогранита, подвесной раковиной, столешницей из искусственного кварца, белым полом, душем с распашными дверями, черной столешницей, тумбой под две раковины, встроенной тумбой и белой плиткой с

Victorian Style Bathroom in Horsham, West Sussex
In the peaceful village of Warnham, West Sussex, bathroom designer George Harvey has created a fantastic Victorian style bathroom space, playing homage to this characterful house.
Making the most of present-day, Victorian Style bathroom furnishings was the brief for this project, with this client opting to maintain the theme of the house throughout this bathroom space. The design of this project is minimal with white and black used throughout to build on this theme, with present day technologies and innovation used to give the client a well-functioning bathroom space.
To create this space designer George has used bathroom suppliers Burlington and Crosswater, with traditional options from each utilised to bring the classic black and white contrast desired by the client. In an additional modern twist, a HiB illuminating mirror has been included – incorporating a present-day innovation into this timeless bathroom space.
Bathroom Accessories
One of the key design elements of this project is the contrast between black and white and balancing this delicately throughout the bathroom space. With the client not opting for any bathroom furniture space, George has done well to incorporate traditional Victorian accessories across the room. Repositioned and refitted by our installation team, this client has re-used their own bath for this space as it not only suits this space to a tee but fits perfectly as a focal centrepiece to this bathroom.
A generously sized Crosswater Clear6 shower enclosure has been fitted in the corner of this bathroom, with a sliding door mechanism used for access and Crosswater’s Matt Black frame option utilised in a contemporary Victorian twist. Distinctive Burlington ceramics have been used in the form of pedestal sink and close coupled W/C, bringing a traditional element to these essential bathroom pieces.
Bathroom Features
Traditional Burlington Brassware features everywhere in this bathroom, either in the form of the Walnut finished Kensington range or Chrome and Black Trent brassware. Walnut pillar taps, bath filler and handset bring warmth to the space with Chrome and Black shower valve and handset contributing to the Victorian feel of this space. Above the basin area sits a modern HiB Solstice mirror with integrated demisting technology, ambient lighting and customisable illumination. This HiB mirror also nicely balances a modern inclusion with the traditional space through the selection of a Matt Black finish.
Along with the bathroom fitting, plumbing and electrics, our installation team also undertook a full tiling of this bathroom space. Gloss White wall tiles have been used as a base for Victorian features while the floor makes decorative use of Black and White Petal patterned tiling with an in keeping black border tile. As part of the installation our team have also concealed all pipework for a minimal feel.
Our Bathroom Design & Installation Service
With any bathroom redesign several trades are needed to ensure a great finish across every element of your space. Our installation team has undertaken a full bathroom fitting, electrics, plumbing and tiling work across this project with our project management team organising the entire works. Not only is this bathroom a great installation, designer George has created a fantastic space that is tailored and well-suited to this Victorian Warnham home.
If this project has inspired your next bathroom project, then speak to one of our experienced designers about it.
Call a showroom or use our online appointment form to book your free design & quote.
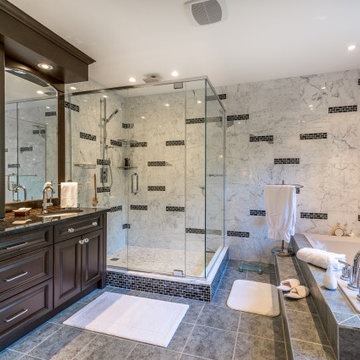
На фото: ванная комната в классическом стиле с фасадами с выступающей филенкой, темными деревянными фасадами, накладной ванной, угловым душем, белой плиткой, врезной раковиной, серым полом, черной столешницей и тумбой под одну раковину с
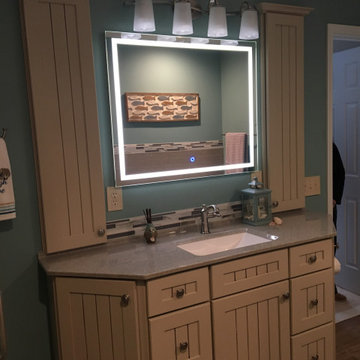
cabinets built into wall for added storage.
Источник вдохновения для домашнего уюта: ванная комната среднего размера в классическом стиле с фасадами с утопленной филенкой, бежевыми фасадами, отдельно стоящей ванной, угловым душем, раздельным унитазом, синими стенами, полом из керамогранита, монолитной раковиной, столешницей из искусственного камня, бежевым полом, открытым душем и черной столешницей
Источник вдохновения для домашнего уюта: ванная комната среднего размера в классическом стиле с фасадами с утопленной филенкой, бежевыми фасадами, отдельно стоящей ванной, угловым душем, раздельным унитазом, синими стенами, полом из керамогранита, монолитной раковиной, столешницей из искусственного камня, бежевым полом, открытым душем и черной столешницей
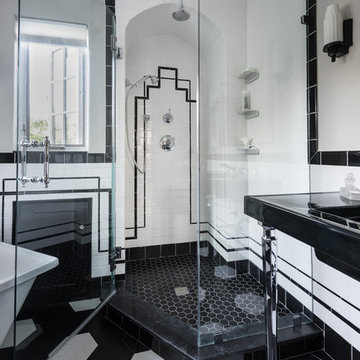
Пример оригинального дизайна: большая главная ванная комната в стиле неоклассика (современная классика) с открытыми фасадами, отдельно стоящей ванной, угловым душем, раздельным унитазом, черно-белой плиткой, керамической плиткой, серыми стенами, полом из керамогранита, консольной раковиной, черным полом, душем с распашными дверями и черной столешницей
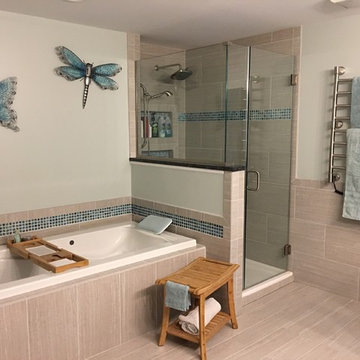
Стильный дизайн: главная ванная комната среднего размера с фасадами с утопленной филенкой, бежевыми фасадами, накладной ванной, угловым душем, раздельным унитазом, бежевой плиткой, синей плиткой, керамогранитной плиткой, бежевыми стенами, полом из керамогранита, врезной раковиной, столешницей из гранита, бежевым полом, душем с распашными дверями и черной столешницей - последний тренд

THE SETUP
Upon moving to Glen Ellyn, the homeowners were eager to infuse their new residence with a style that resonated with their modern aesthetic sensibilities. The primary bathroom, while spacious and structurally impressive with its dramatic high ceilings, presented a dated, overly traditional appearance that clashed with their vision.
Design objectives:
Transform the space into a serene, modern spa-like sanctuary.
Integrate a palette of deep, earthy tones to create a rich, enveloping ambiance.
Employ a blend of organic and natural textures to foster a connection with nature.
THE REMODEL
Design challenges:
Take full advantage of the vaulted ceiling
Source unique marble that is more grounding than fanciful
Design minimal, modern cabinetry with a natural, organic finish
Offer a unique lighting plan to create a sexy, Zen vibe
Design solutions:
To highlight the vaulted ceiling, we extended the shower tile to the ceiling and added a skylight to bathe the area in natural light.
Sourced unique marble with raw, chiseled edges that provide a tactile, earthy element.
Our custom-designed cabinetry in a minimal, modern style features a natural finish, complementing the organic theme.
A truly creative layered lighting strategy dials in the perfect Zen-like atmosphere. The wavy protruding wall tile lights triggered our inspiration but came with an unintended harsh direct-light effect so we sourced a solution: bespoke diffusers measured and cut for the top and bottom of each tile light gap.
THE RENEWED SPACE
The homeowners dreamed of a tranquil, luxurious retreat that embraced natural materials and a captivating color scheme. Our collaborative effort brought this vision to life, creating a bathroom that not only meets the clients’ functional needs but also serves as a daily sanctuary. The carefully chosen materials and lighting design enable the space to shift its character with the changing light of day.
“Trust the process and it will all come together,” the home owners shared. “Sometimes we just stand here and think, ‘Wow, this is lovely!'”
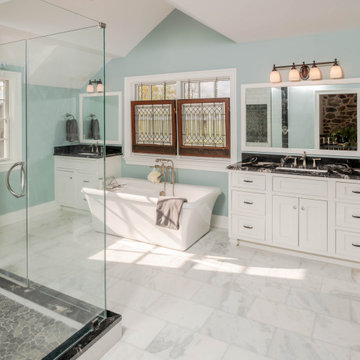
На фото: главная ванная комната в стиле кантри с белыми фасадами, отдельно стоящей ванной, угловым душем, раздельным унитазом, синими стенами, полом из керамической плитки, врезной раковиной, столешницей из гранита, белым полом, душем с распашными дверями, черной столешницей и тумбой под одну раковину с
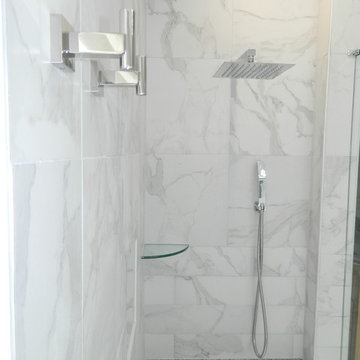
Stand alone Bathtub with Modern Chrome Fixtures
Стильный дизайн: главная ванная комната среднего размера в стиле шебби-шик с фасадами в стиле шейкер, темными деревянными фасадами, отдельно стоящей ванной, угловым душем, унитазом-моноблоком, разноцветной плиткой, керамогранитной плиткой, серыми стенами, полом из керамогранита, врезной раковиной, столешницей из гранита, серым полом, открытым душем и черной столешницей - последний тренд
Стильный дизайн: главная ванная комната среднего размера в стиле шебби-шик с фасадами в стиле шейкер, темными деревянными фасадами, отдельно стоящей ванной, угловым душем, унитазом-моноблоком, разноцветной плиткой, керамогранитной плиткой, серыми стенами, полом из керамогранита, врезной раковиной, столешницей из гранита, серым полом, открытым душем и черной столешницей - последний тренд
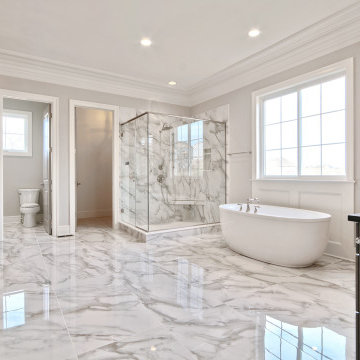
This is a beautiful Master Bath install as part of a new home build with Benjamin Marcus Homes. The floor is SWISS 24x47 porcelain tile. These pictures don't do the tile justice...they are HUGE.
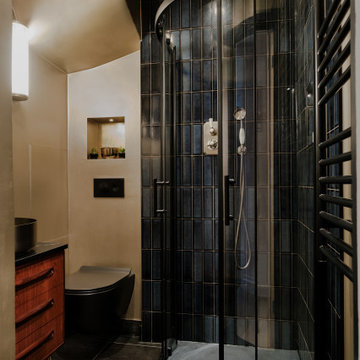
Shower room with wall mounted toilet, sliding shower enclosure and refurbished vintage vanity unit.
Пример оригинального дизайна: маленькая ванная комната в стиле фьюжн с угловым душем, инсталляцией, полом из керамогранита, душевой кабиной, столешницей из кварцита, черным полом, душем с раздвижными дверями, черной столешницей и напольной тумбой для на участке и в саду
Пример оригинального дизайна: маленькая ванная комната в стиле фьюжн с угловым душем, инсталляцией, полом из керамогранита, душевой кабиной, столешницей из кварцита, черным полом, душем с раздвижными дверями, черной столешницей и напольной тумбой для на участке и в саду
Ванная комната с угловым душем и черной столешницей – фото дизайна интерьера
3