Ванная комната с угловым душем и бежевыми стенами – фото дизайна интерьера
Сортировать:
Бюджет
Сортировать:Популярное за сегодня
141 - 160 из 27 656 фото
1 из 3
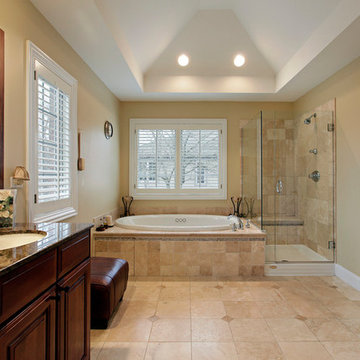
Have you been dreaming of your custom, personalized bathroom for years? Now is the time to call the Woodbridge, NJ bathroom transformation specialists. Whether you're looking to gut your space and start over, or make minor but transformative changes - Barron Home Remodeling Corporation are the experts to partner with!
We listen to our clients dreams, visions and most of all: budget. Then we get to work on drafting an amazing plan to face-lift your bathroom. No bathroom renovation or remodel is too big or small for us. From that very first meeting throughout the process and over the finish line, Barron Home Remodeling Corporation's professional staff have the experience and expertise you deserve!
Only trust a licensed, insured and bonded General Contractor for your bathroom renovation or bathroom remodel in Woodbridge, NJ. There are plenty of amateurs that you could roll the dice on, but Barron's team are the seasoned pros that will give you quality work and peace of mind.

©2016 Daniel Feldkamp, Visual Edge Imaging Studios
На фото: маленькая главная ванная комната в классическом стиле с фасадами с утопленной филенкой, темными деревянными фасадами, угловым душем, раздельным унитазом, серой плиткой, керамической плиткой, бежевыми стенами, полом из керамогранита, врезной раковиной, столешницей из гранита, серым полом и душем с распашными дверями для на участке и в саду с
На фото: маленькая главная ванная комната в классическом стиле с фасадами с утопленной филенкой, темными деревянными фасадами, угловым душем, раздельным унитазом, серой плиткой, керамической плиткой, бежевыми стенами, полом из керамогранита, врезной раковиной, столешницей из гранита, серым полом и душем с распашными дверями для на участке и в саду с

This family of 5 was quickly out-growing their 1,220sf ranch home on a beautiful corner lot. Rather than adding a 2nd floor, the decision was made to extend the existing ranch plan into the back yard, adding a new 2-car garage below the new space - for a new total of 2,520sf. With a previous addition of a 1-car garage and a small kitchen removed, a large addition was added for Master Bedroom Suite, a 4th bedroom, hall bath, and a completely remodeled living, dining and new Kitchen, open to large new Family Room. The new lower level includes the new Garage and Mudroom. The existing fireplace and chimney remain - with beautifully exposed brick. The homeowners love contemporary design, and finished the home with a gorgeous mix of color, pattern and materials.
The project was completed in 2011. Unfortunately, 2 years later, they suffered a massive house fire. The house was then rebuilt again, using the same plans and finishes as the original build, adding only a secondary laundry closet on the main level.
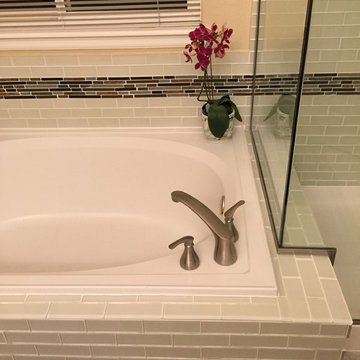
Пример оригинального дизайна: главная ванная комната среднего размера в стиле неоклассика (современная классика) с фасадами в стиле шейкер, светлыми деревянными фасадами, накладной ванной, угловым душем, белой плиткой, плиткой кабанчик, бежевыми стенами, полом из керамогранита, настольной раковиной и столешницей из гранита
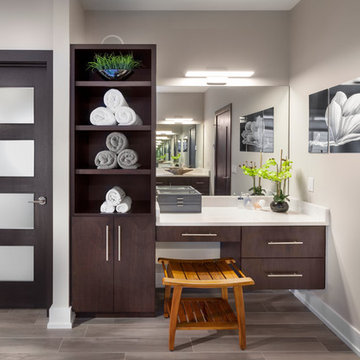
Don Schulte
Пример оригинального дизайна: главная ванная комната среднего размера в стиле модернизм с плоскими фасадами, темными деревянными фасадами, отдельно стоящей ванной, угловым душем, унитазом-моноблоком, белой плиткой, плиткой кабанчик, бежевыми стенами, полом из керамической плитки, настольной раковиной и столешницей из искусственного кварца
Пример оригинального дизайна: главная ванная комната среднего размера в стиле модернизм с плоскими фасадами, темными деревянными фасадами, отдельно стоящей ванной, угловым душем, унитазом-моноблоком, белой плиткой, плиткой кабанчик, бежевыми стенами, полом из керамической плитки, настольной раковиной и столешницей из искусственного кварца
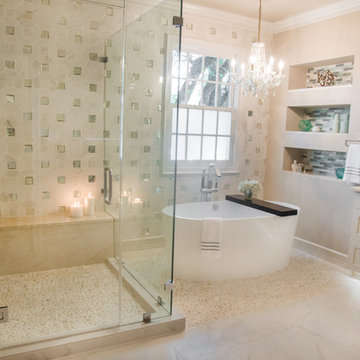
Glynis Morse Photography
На фото: главная ванная комната среднего размера в современном стиле с фасадами с утопленной филенкой, бежевыми фасадами, отдельно стоящей ванной, угловым душем, бежевой плиткой, галечной плиткой, бежевыми стенами, полом из галечной плитки и настольной раковиной с
На фото: главная ванная комната среднего размера в современном стиле с фасадами с утопленной филенкой, бежевыми фасадами, отдельно стоящей ванной, угловым душем, бежевой плиткой, галечной плиткой, бежевыми стенами, полом из галечной плитки и настольной раковиной с
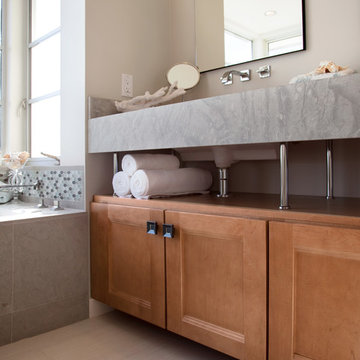
Moehl Millwork provided cabinetry made by Waypoint Living Spaces for this bathroom remodel. The vanity cabinets are stained the color spice on maple. The door series is 420.
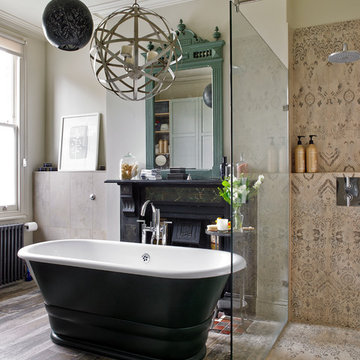
Nick Smith www.nsphotography.co.uk
Designer:Billie Daington
Идея дизайна: главная ванная комната в средиземноморском стиле с отдельно стоящей ванной, угловым душем, бежевой плиткой, коричневой плиткой, бежевыми стенами, паркетным полом среднего тона и открытым душем
Идея дизайна: главная ванная комната в средиземноморском стиле с отдельно стоящей ванной, угловым душем, бежевой плиткой, коричневой плиткой, бежевыми стенами, паркетным полом среднего тона и открытым душем
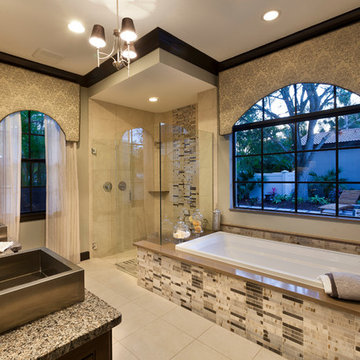
Gene Pollux and SRQ360 Photography
Пример оригинального дизайна: большая главная ванная комната в современном стиле с плоскими фасадами, темными деревянными фасадами, накладной ванной, угловым душем, раздельным унитазом, бежевой плиткой, керамогранитной плиткой, бежевыми стенами, полом из керамогранита, раковиной с несколькими смесителями и столешницей из гранита
Пример оригинального дизайна: большая главная ванная комната в современном стиле с плоскими фасадами, темными деревянными фасадами, накладной ванной, угловым душем, раздельным унитазом, бежевой плиткой, керамогранитной плиткой, бежевыми стенами, полом из керамогранита, раковиной с несколькими смесителями и столешницей из гранита
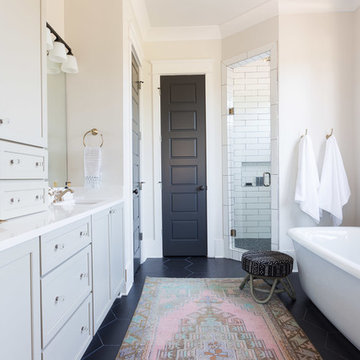
The master bathroom has lots of contrast and drama with its dark floors, doors, and other features, while the countertops, cabinets, and walls remain light.The deep soaking tub and shower are fitted with brass plumbing fixtures, as well. The black grout joints in the shower continue the contrast from the floor.
Photo © Alyssa Rosenheck 2016
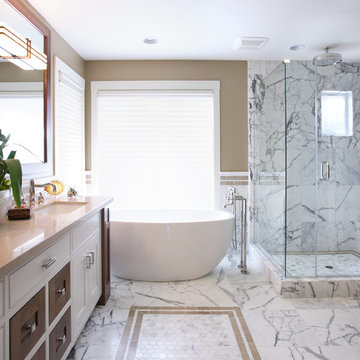
Douglas Johnson
На фото: главная ванная комната среднего размера в стиле неоклассика (современная классика) с белыми фасадами, отдельно стоящей ванной, угловым душем, бежевыми стенами, мраморным полом, фасадами в стиле шейкер, врезной раковиной и столешницей из искусственного камня
На фото: главная ванная комната среднего размера в стиле неоклассика (современная классика) с белыми фасадами, отдельно стоящей ванной, угловым душем, бежевыми стенами, мраморным полом, фасадами в стиле шейкер, врезной раковиной и столешницей из искусственного камня
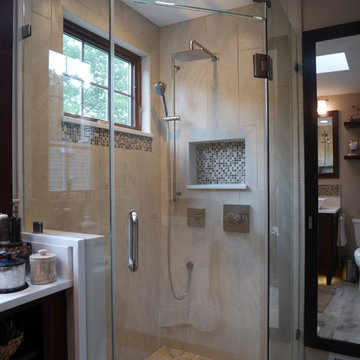
This 50 square foot bathroom features a corner shower and a "L" shaped furniture styled vanity. LED lighting concealed underneath the vanity is activated by a motion sensor located near the bathroom door. The pocket door entrance into the bathroom eliminates door interference with the nearby frame-less shower enclosure.
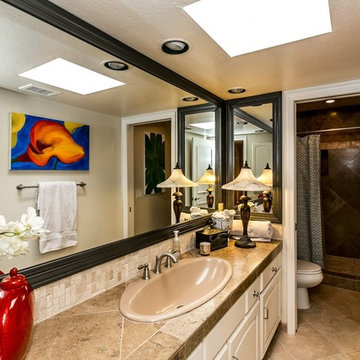
The bathroom vanity countertop, floor tile and shower feature the dark mocha tones of Authentic Durango Noche marble limestone tile. The backsplash is Authentic Durango Ancient Veracruz in a mosaic pattern.
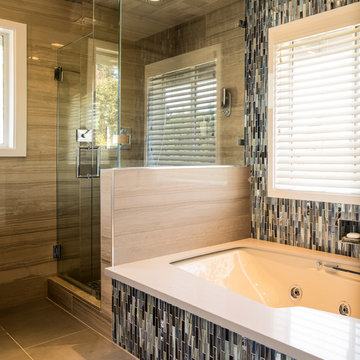
Andrew McKinney Photography
На фото: маленькая главная ванная комната в стиле модернизм с врезной раковиной, фасадами с утопленной филенкой, белыми фасадами, столешницей из искусственного кварца, ванной в нише, угловым душем, унитазом-моноблоком, бежевой плиткой, керамогранитной плиткой, бежевыми стенами и полом из керамогранита для на участке и в саду
На фото: маленькая главная ванная комната в стиле модернизм с врезной раковиной, фасадами с утопленной филенкой, белыми фасадами, столешницей из искусственного кварца, ванной в нише, угловым душем, унитазом-моноблоком, бежевой плиткой, керамогранитной плиткой, бежевыми стенами и полом из керамогранита для на участке и в саду
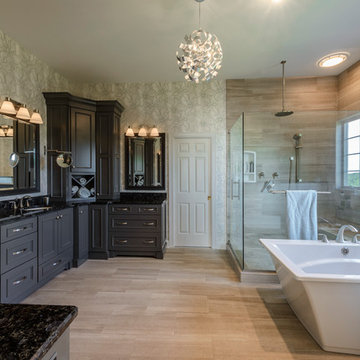
Dimitri Ganas
На фото: главная ванная комната среднего размера в стиле неоклассика (современная классика) с врезной раковиной, фасадами с утопленной филенкой, серыми фасадами, столешницей из гранита, отдельно стоящей ванной, угловым душем, унитазом-моноблоком, керамической плиткой, бежевыми стенами, бежевой плиткой, светлым паркетным полом, бежевым полом и душем с распашными дверями с
На фото: главная ванная комната среднего размера в стиле неоклассика (современная классика) с врезной раковиной, фасадами с утопленной филенкой, серыми фасадами, столешницей из гранита, отдельно стоящей ванной, угловым душем, унитазом-моноблоком, керамической плиткой, бежевыми стенами, бежевой плиткой, светлым паркетным полом, бежевым полом и душем с распашными дверями с
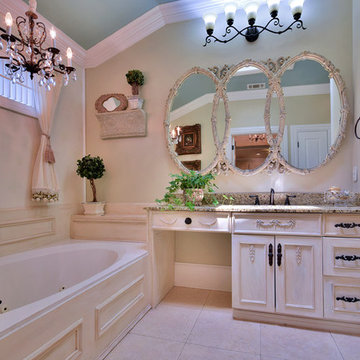
На фото: большая главная ванная комната в стиле неоклассика (современная классика) с фасадами островного типа, искусственно-состаренными фасадами, столешницей из гранита, гидромассажной ванной, угловым душем, бежевой плиткой, керамогранитной плиткой, бежевыми стенами и полом из травертина
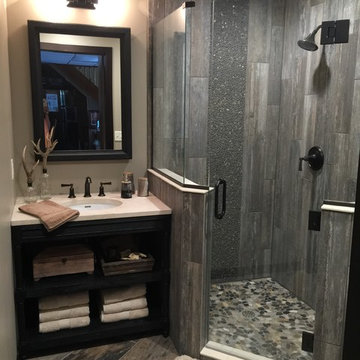
Sarah Berghorst
На фото: маленькая ванная комната в стиле рустика с врезной раковиной, темными деревянными фасадами, столешницей из искусственного кварца, угловым душем, серой плиткой, галечной плиткой, бежевыми стенами, полом из керамической плитки, душевой кабиной и открытыми фасадами для на участке и в саду с
На фото: маленькая ванная комната в стиле рустика с врезной раковиной, темными деревянными фасадами, столешницей из искусственного кварца, угловым душем, серой плиткой, галечной плиткой, бежевыми стенами, полом из керамической плитки, душевой кабиной и открытыми фасадами для на участке и в саду с
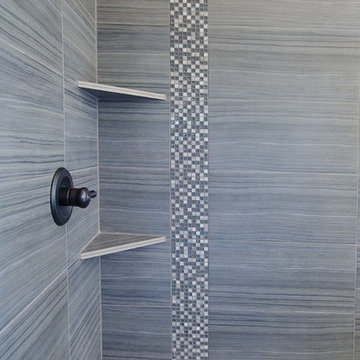
Photo of the Master Bathroom in Lot 15 at Iron Ridge Woods. Photo taken by Danyel Rogers.
На фото: большая главная ванная комната в стиле неоклассика (современная классика) с накладной раковиной, фасадами с утопленной филенкой, темными деревянными фасадами, столешницей из плитки, накладной ванной, угловым душем, инсталляцией, серой плиткой, керамогранитной плиткой, бежевыми стенами и полом из керамогранита
На фото: большая главная ванная комната в стиле неоклассика (современная классика) с накладной раковиной, фасадами с утопленной филенкой, темными деревянными фасадами, столешницей из плитки, накладной ванной, угловым душем, инсталляцией, серой плиткой, керамогранитной плиткой, бежевыми стенами и полом из керамогранита
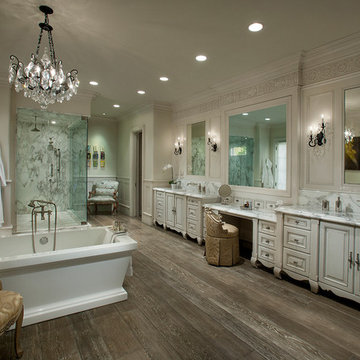
Luxury homes are what we do best and we almost can't believe how beautiful this master bathroom came out. From the extra large soaking tub to the marble countertops on the double vanity, we love it all.
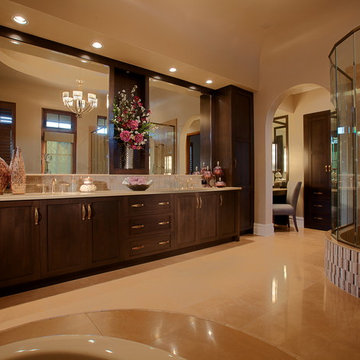
Master Bath
На фото: огромная главная ванная комната в современном стиле с накладной раковиной, фасадами цвета дерева среднего тона, столешницей из гранита, накладной ванной, биде, разноцветной плиткой, полом из травертина, фасадами в стиле шейкер, угловым душем, керамической плиткой и бежевыми стенами с
На фото: огромная главная ванная комната в современном стиле с накладной раковиной, фасадами цвета дерева среднего тона, столешницей из гранита, накладной ванной, биде, разноцветной плиткой, полом из травертина, фасадами в стиле шейкер, угловым душем, керамической плиткой и бежевыми стенами с
Ванная комната с угловым душем и бежевыми стенами – фото дизайна интерьера
8