Ванная комната с угловым душем и бежевой столешницей – фото дизайна интерьера
Сортировать:Популярное за сегодня
161 - 180 из 4 029 фото
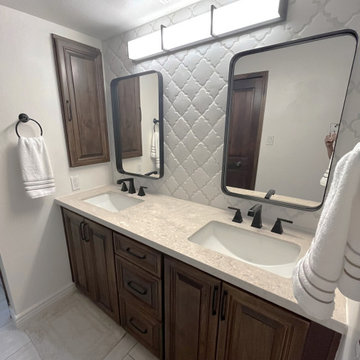
The master bathroom remodel included removing a sunken tub and filling in with concrete, removing and enlarging the shower to accommodate a shower bench and shower niche. Spanish hand made tiles were used to reflect the look of this Spanish style home
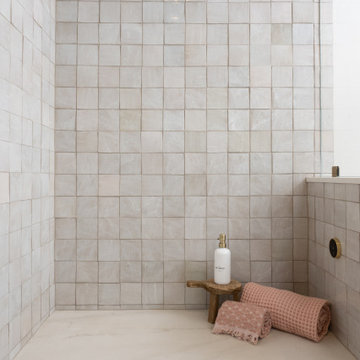
Classic Modern new construction home featuring custom finishes throughout. A warm, earthy palette, brass fixtures, tone-on-tone accents make this primary bath one-of-a-kind.

Master en-suite with his and her custom cherry vanities as well as matching linen towers and hidden hamper. Privacy wall for water closet, customer steam shower with teak bench featuring mosaic marble. Thibault, Honshu custom window treatment.
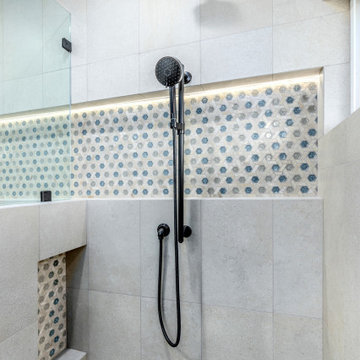
Shampoo niche, LED backlit, shower head and handheld shower head on a slider bar, if you like the tile in the niche, it's "94-tranquil hex mansion drive ts954" and was purchased from San Diego Marble & Tile. Sergio and his team will take great care of you :- )

Tile shower
Пример оригинального дизайна: главная ванная комната среднего размера в стиле неоклассика (современная классика) с фасадами островного типа, коричневыми фасадами, отдельно стоящей ванной, угловым душем, унитазом-моноблоком, бежевой плиткой, керамической плиткой, бежевыми стенами, полом из винила, монолитной раковиной, столешницей из кварцита, бежевым полом, душем с распашными дверями, бежевой столешницей, нишей, тумбой под две раковины и напольной тумбой
Пример оригинального дизайна: главная ванная комната среднего размера в стиле неоклассика (современная классика) с фасадами островного типа, коричневыми фасадами, отдельно стоящей ванной, угловым душем, унитазом-моноблоком, бежевой плиткой, керамической плиткой, бежевыми стенами, полом из винила, монолитной раковиной, столешницей из кварцита, бежевым полом, душем с распашными дверями, бежевой столешницей, нишей, тумбой под две раковины и напольной тумбой
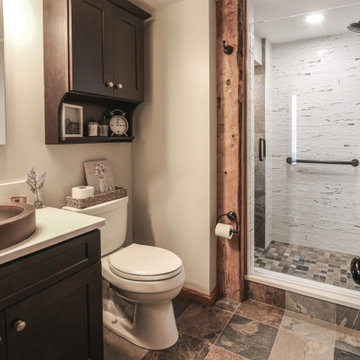
In this century home we moved the toilet area to create an area for a larger tiled shower. The vanity installed is Waypoint LivingSpaces 650F Cherry Java with a toilet topper cabinet. The countertop, shower curb and shower seat is Eternia Quartz in Edmonton color. A Kohler Fairfax collection in oil rubbed bronze includes the faucet, towel bar, towel holder, toilet paper holder, and grab bars. The toilet is Kohler Cimmarron comfort height in white. In the shower, the floor and partial shower tile is 12x12 Slaty, multi-color. On the floor is Slaty 2x2 mosaic multi-color tile. And on the partial walls is 3x12 vintage subway tile.
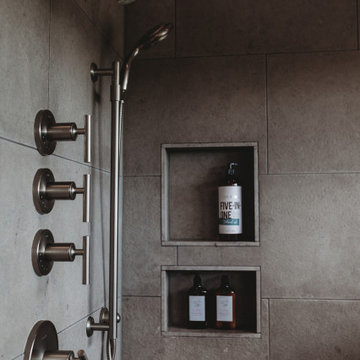
Стильный дизайн: большая главная ванная комната в стиле модернизм с плоскими фасадами, фасадами цвета дерева среднего тона, отдельно стоящей ванной, угловым душем, раздельным унитазом, серой плиткой, плиткой из известняка, белыми стенами, полом из известняка, настольной раковиной, столешницей из кварцита, серым полом, душем с распашными дверями и бежевой столешницей - последний тренд
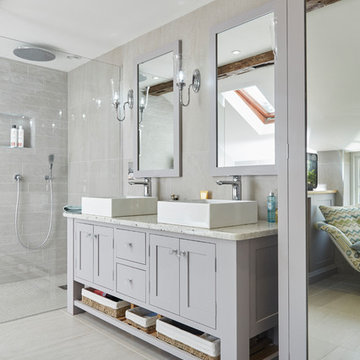
Свежая идея для дизайна: ванная комната в стиле кантри с фасадами в стиле шейкер, серыми фасадами, угловым душем, серой плиткой, настольной раковиной, столешницей из гранита, бежевым полом, бежевой столешницей и зеркалом с подсветкой - отличное фото интерьера
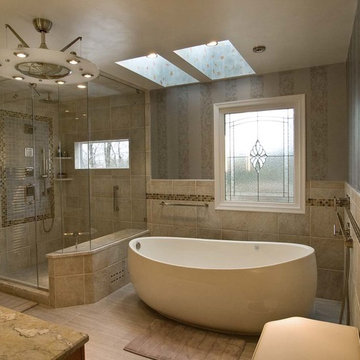
The first thing you notice about this bathroom is how light and airy it is, and how it has something special in every spot. Although one of the most special features is unseen. It is the heated floor that prepares the space and greets you throughout your day. Photo by Bill Cartledge.
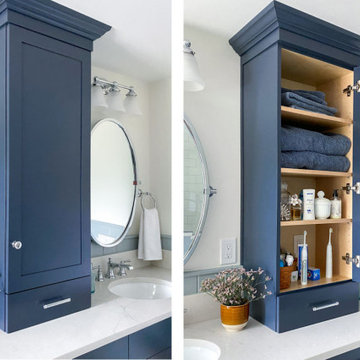
Primary bathroom remodel with steel blue double vanity and tower linen cabinet, quartz countertop, petite free-standing soaking tub, custom shower with floating bench and glass doors, herringbone porcelain tile floor, v-groove wall paneling, white ceramic subway tile in shower, and a beautiful color palette of blues, taupes, creams and sparkly chrome.
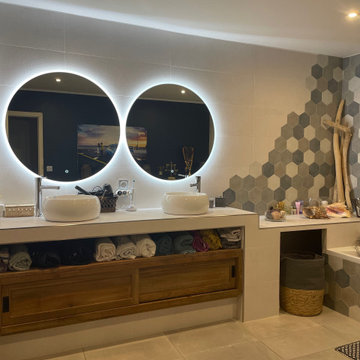
salle de bain avec double vasque sur un plan carrelé sur 2 niveaux avec la partie meuble vasques et la partie coiffeuse, produits de beauté...
Une baignoire rattaché au plan.
Création d'un décor avec en incrustation des carreaux hexagonaux intégrant la baignoire.
Pour la partie douche petit carreaux octogonaux au sol.
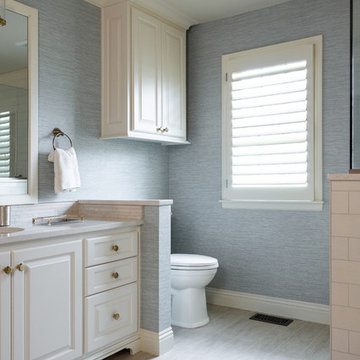
The last compartment of the bathroom left was the toilet closet. Instead of relocating or keeping the toilet closet, a pony wall was installed to still keep the area more private, but also allow it to become a part of the now larger bathroom. Keeping the toilet area more open is also ideal in case the client ever needs a caretaker, the caretaker could easily help the client onto and off of the toilet, rather than trying to maneuver in and out of an enclosed toilet room.

The goal of Pineapple House designers was to stay within existing footprint while improving the look, storage capabilities and functionality of the master bath. Along the right wall, they replace the existing tub with a freestanding Roman soaking tub. Glass shower walls lets natural light illuminate the formerly dark, enclosed corner shower. Along the left wall, a new double-sink vanity has hidden storage in tall, slender doors that are configured to mimic columns. The central section of the long vanity has a make-up drawer and more storage behind the mirror. Along the back wall, a custom unit houses a television that intentionally blends into the deep coloration of the millwork. An under counter refrigerator is located in the lower left portion of unit.
Scott Moore Photography
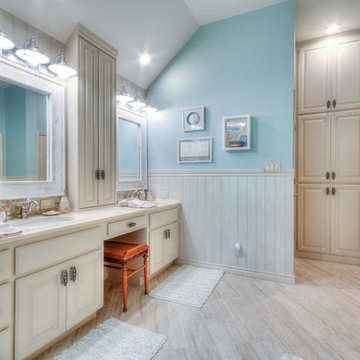
Идея дизайна: большая главная ванная комната в морском стиле с фасадами с выступающей филенкой, бежевыми фасадами, отдельно стоящей ванной, угловым душем, раздельным унитазом, бежевой плиткой, коричневой плиткой, каменной плиткой, синими стенами, врезной раковиной, бежевым полом, открытым душем и бежевой столешницей
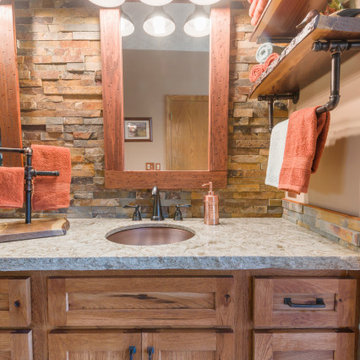
Transformed a typical Ohio bathroom into a stunning Rustic Bathroom that fits the style of the house and the area.
Пример оригинального дизайна: большая главная ванная комната в стиле рустика с фасадами в стиле шейкер, фасадами цвета дерева среднего тона, ванной в нише, угловым душем, раздельным унитазом, разноцветной плиткой, керамогранитной плиткой, бежевыми стенами, темным паркетным полом, врезной раковиной, столешницей из искусственного кварца, коричневым полом, душем с распашными дверями, бежевой столешницей, нишей, тумбой под две раковины и встроенной тумбой
Пример оригинального дизайна: большая главная ванная комната в стиле рустика с фасадами в стиле шейкер, фасадами цвета дерева среднего тона, ванной в нише, угловым душем, раздельным унитазом, разноцветной плиткой, керамогранитной плиткой, бежевыми стенами, темным паркетным полом, врезной раковиной, столешницей из искусственного кварца, коричневым полом, душем с распашными дверями, бежевой столешницей, нишей, тумбой под две раковины и встроенной тумбой
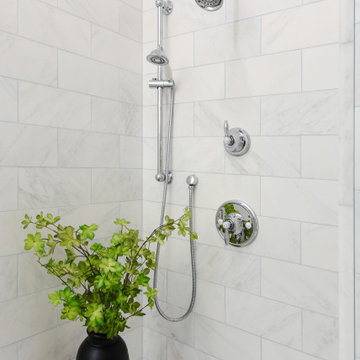
Our client came to us with very specific ideas in regards to the design of their bathroom. This design definitely raises the bar for bathrooms. They incorporated beautiful marble tile, new freestanding bathtub, custom glass shower enclosure, and beautiful wood accents on the walls.
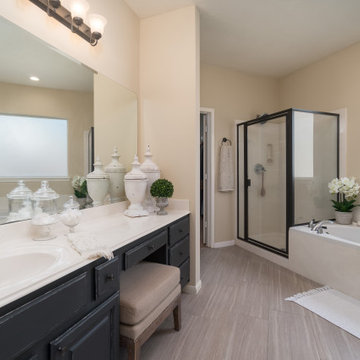
Источник вдохновения для домашнего уюта: большая главная ванная комната в стиле неоклассика (современная классика) с фасадами с выступающей филенкой, черными фасадами, ванной в нише, угловым душем, бежевыми стенами, монолитной раковиной, серым полом, душем с распашными дверями, бежевой столешницей, тумбой под одну раковину и встроенной тумбой
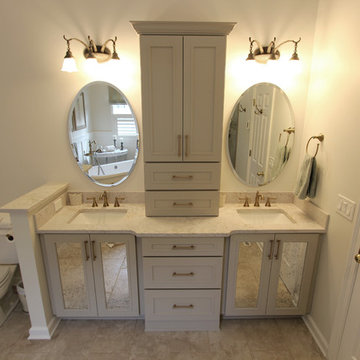
In this master bath, we removed the jacuzzi tub and installed a free standing Compton 70” white acrylic tub. Sienna porcelain tile 12 x 24 in Bianco color was installed on the room floor and walls of the shower. Linear glass/stone/metal accent tile was installed in the shower. The new vanity cabinets are Medalllion Gold, Winslow Flat Panel, Maple Finish in Chai Latte classic paint with Champangne bronze pulls. On the countertop is Silestone 3cm Quartz in Pulsar color with single roundover edge. Delta Cassidy Collection faucets, floor mount tub filler faucet, rain showerhead with handheld slide bar, 24” towel bar, towel ring, double robe hooks, toilet paper holder, 12” and 18” grab bars. Two Kohler rectangular undermount white sinks where installed. Wainscot wall treatment in painted white was installed behind the tub.
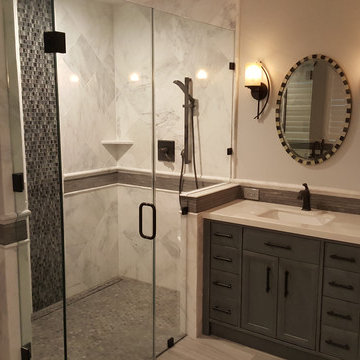
VCDC Inc.
Источник вдохновения для домашнего уюта: главная ванная комната среднего размера в стиле модернизм с отдельно стоящей ванной, угловым душем, белой плиткой, металлической плиткой, бежевыми стенами, полом из керамогранита, врезной раковиной, столешницей из искусственного кварца, бежевым полом, душем с распашными дверями, бежевой столешницей, фасадами с утопленной филенкой и серыми фасадами
Источник вдохновения для домашнего уюта: главная ванная комната среднего размера в стиле модернизм с отдельно стоящей ванной, угловым душем, белой плиткой, металлической плиткой, бежевыми стенами, полом из керамогранита, врезной раковиной, столешницей из искусственного кварца, бежевым полом, душем с распашными дверями, бежевой столешницей, фасадами с утопленной филенкой и серыми фасадами

На фото: главная ванная комната среднего размера в современном стиле с плоскими фасадами, темными деревянными фасадами, отдельно стоящей ванной, угловым душем, бежевыми стенами, полом из керамогранита, врезной раковиной, бежевым полом, душем с распашными дверями и бежевой столешницей
Ванная комната с угловым душем и бежевой столешницей – фото дизайна интерьера
9