Ванная комната с угловой ванной и столешницей из кварцита – фото дизайна интерьера
Сортировать:
Бюджет
Сортировать:Популярное за сегодня
81 - 100 из 791 фото
1 из 3
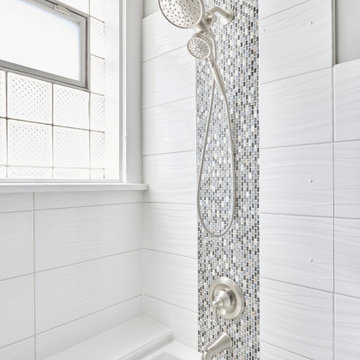
Идея дизайна: главная ванная комната среднего размера в морском стиле с фасадами с утопленной филенкой, белыми фасадами, угловой ванной, душем над ванной, раздельным унитазом, белой плиткой, керамогранитной плиткой, белыми стенами, полом из керамогранита, раковиной с пьедесталом, столешницей из кварцита, белым полом, белой столешницей, тумбой под одну раковину и напольной тумбой
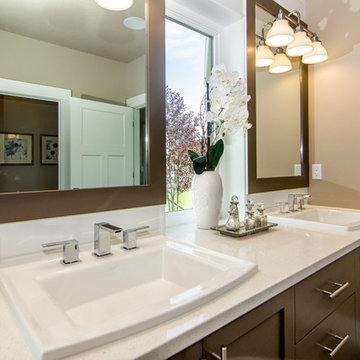
Источник вдохновения для домашнего уюта: главная ванная комната среднего размера в стиле кантри с фасадами в стиле шейкер, темными деревянными фасадами, угловой ванной, белой плиткой, плиткой кабанчик, белыми стенами, полом из керамогранита, накладной раковиной и столешницей из кварцита
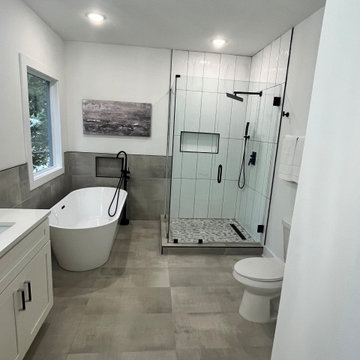
In 2021, Reynard Architectural Designs accepted its first design project. Our team partnered with Tobars Dobbs to transform a tiny, abandoned ranch in West Atlanta into an expansive contemporary modern home.
The first floor, existing brickwork, and main structure where kept in tact. The original ranch was a closed floor plan with 2 bedrooms and 2 bathrooms with an extended hallway. All the interior finishes, appliances and walls were removed to convert the home into an open floor plan that maximizes space on the first floor. The finished home is a modern contemporary design that doubled the number of bedrooms, created four accessible outdoor decks, and created a fresh look that balances simplicity with plenty of character.
The home on Shirley Street takes advantage of minimalist/modern design elements, clean white countertops and cupboards that are complimented nicely by classic stainless steel finishes. The original ranch home was once confined and segmented.
Now, an open stairway that is bathed in natural light leads to the main living space above. Low profile jack and jill vanity mirrors, a soaker tub with a view, and a spacious shower all highlight the serene master bathroom.
The master bedroom makes great use of light with a small, private transom above the bed and easy outdoor access to a private patio deck behind the main sleeping quarters.
A private getaway shaded by the surrounding live oaks is just what's needed after a long day at work. The home on Shirley Street features four of these private patio decks that provide additional entertainment and relaxation space.
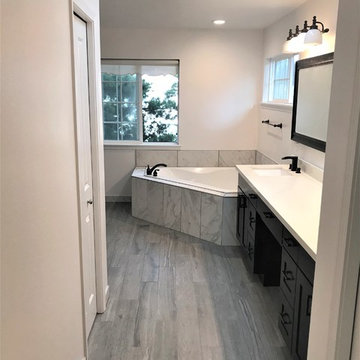
Master bathroom remodel in Sammamish WA, reface the tub, create a new shower and rustic tile floors, on the walls, this beautiful ceramic tiles blended with pebble rock shower pan and oil rubbed bronze plumbing fixtures. Another happy customer by Dream Home Construction!
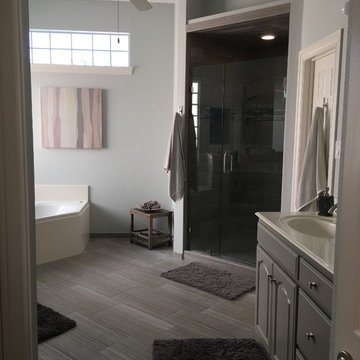
Пример оригинального дизайна: большая главная ванная комната в современном стиле с фасадами с выступающей филенкой, серыми фасадами, угловой ванной, душем в нише, серыми стенами, полом из керамической плитки, монолитной раковиной и столешницей из кварцита
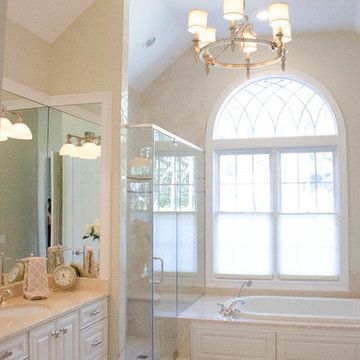
Идея дизайна: большая главная ванная комната в стиле неоклассика (современная классика) с фасадами с выступающей филенкой, белыми фасадами, угловой ванной, угловым душем, раздельным унитазом, бежевой плиткой, керамической плиткой, белыми стенами, полом из керамогранита, врезной раковиной и столешницей из кварцита
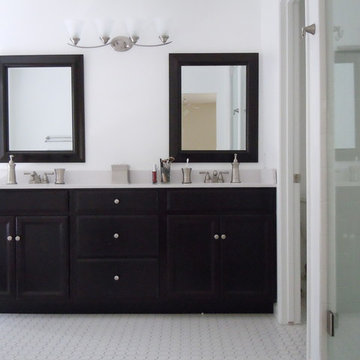
Seek Design and Renovation
На фото: большая главная ванная комната в современном стиле с фасадами с утопленной филенкой, черными фасадами, унитазом-моноблоком, белой плиткой, плиткой кабанчик, белыми стенами, полом из керамогранита, столешницей из кварцита, угловой ванной, угловым душем и накладной раковиной
На фото: большая главная ванная комната в современном стиле с фасадами с утопленной филенкой, черными фасадами, унитазом-моноблоком, белой плиткой, плиткой кабанчик, белыми стенами, полом из керамогранита, столешницей из кварцита, угловой ванной, угловым душем и накладной раковиной
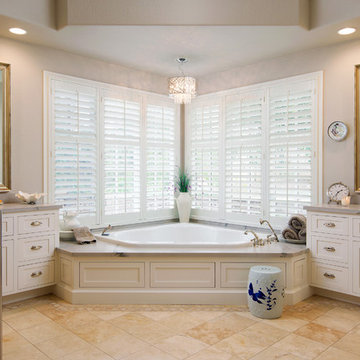
Update with new counter tops in natural Quartzite.
Spa-tub from PIRCH.
Hardware in Polished Nickel from Restoration Hardware
Идея дизайна: главная ванная комната среднего размера в классическом стиле с фасадами в стиле шейкер, белыми фасадами, угловой ванной, бежевой плиткой, каменной плиткой, серыми стенами, полом из известняка, накладной раковиной и столешницей из кварцита
Идея дизайна: главная ванная комната среднего размера в классическом стиле с фасадами в стиле шейкер, белыми фасадами, угловой ванной, бежевой плиткой, каменной плиткой, серыми стенами, полом из известняка, накладной раковиной и столешницей из кварцита
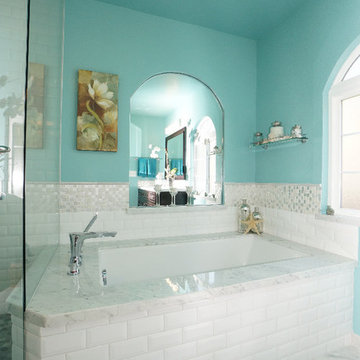
Идея дизайна: главная ванная комната среднего размера в морском стиле с фасадами в стиле шейкер, черными фасадами, угловой ванной, угловым душем, белой плиткой, плиткой кабанчик, синими стенами, мраморным полом, врезной раковиной, столешницей из кварцита, белым полом и душем с распашными дверями
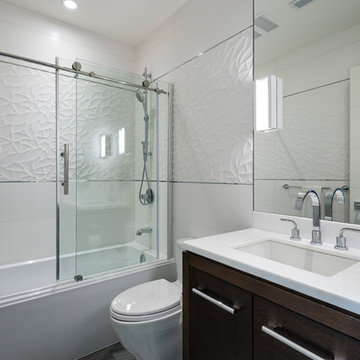
The objective was to create a warm neutral space to later customize to a specific colour palate/preference of the end user for this new construction home being built to sell. A high-end contemporary feel was requested to attract buyers in the area. An impressive kitchen that exuded high class and made an impact on guests as they entered the home, without being overbearing. The space offers an appealing open floorplan conducive to entertaining with indoor-outdoor flow.
Due to the spec nature of this house, the home had to remain appealing to the builder, while keeping a broad audience of potential buyers in mind. The challenge lay in creating a unique look, with visually interesting materials and finishes, while not being so unique that potential owners couldn’t envision making it their own. The focus on key elements elevates the look, while other features blend and offer support to these striking components. As the home was built for sale, profitability was important; materials were sourced at best value, while retaining high-end appeal. Adaptations to the home’s original design plan improve flow and usability within the kitchen-greatroom. The client desired a rich dark finish. The chosen colours tie the kitchen to the rest of the home (creating unity as combination, colours and materials, is repeated throughout).
Photos- Paul Grdina
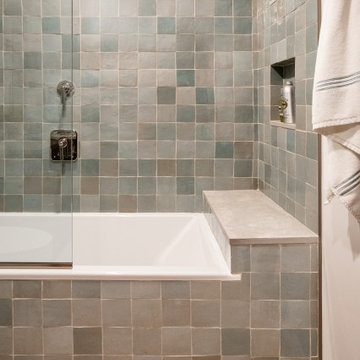
Пример оригинального дизайна: большая главная ванная комната в современном стиле с фасадами островного типа, фасадами цвета дерева среднего тона, угловой ванной, душем над ванной, унитазом-моноблоком, зеленой плиткой, каменной плиткой, серыми стенами, полом из известняка, монолитной раковиной, столешницей из кварцита, бежевым полом, открытым душем, бежевой столешницей, сиденьем для душа, тумбой под две раковины и встроенной тумбой
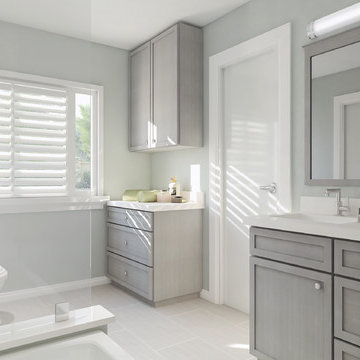
This is a computer rendering of the kid's bathroom. We design the bathroom first with all the finish material's selection and then we start with the actual remodel of the bathroom
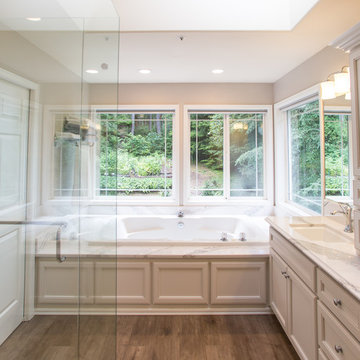
Jenny L Miller
Свежая идея для дизайна: главная ванная комната среднего размера в классическом стиле с фасадами с декоративным кантом, бежевыми фасадами, угловой ванной, угловым душем, белой плиткой, плиткой из листового камня, серыми стенами, светлым паркетным полом, врезной раковиной, столешницей из кварцита, серым полом, душем с распашными дверями и белой столешницей - отличное фото интерьера
Свежая идея для дизайна: главная ванная комната среднего размера в классическом стиле с фасадами с декоративным кантом, бежевыми фасадами, угловой ванной, угловым душем, белой плиткой, плиткой из листового камня, серыми стенами, светлым паркетным полом, врезной раковиной, столешницей из кварцита, серым полом, душем с распашными дверями и белой столешницей - отличное фото интерьера
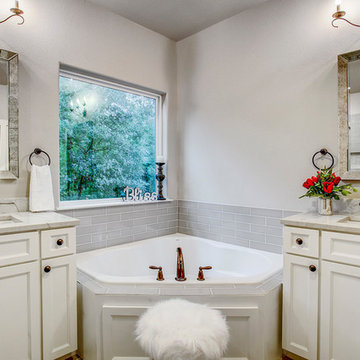
На фото: главная ванная комната среднего размера в стиле неоклассика (современная классика) с фасадами в стиле шейкер, белыми фасадами, угловой ванной, серой плиткой, плиткой кабанчик, серыми стенами, врезной раковиной и столешницей из кварцита
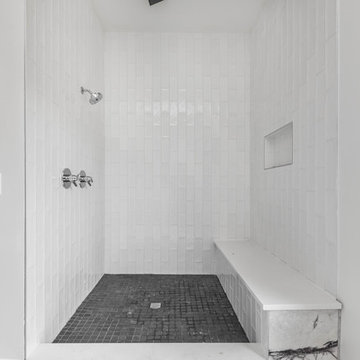
На фото: большая главная ванная комната в стиле модернизм с плоскими фасадами, темными деревянными фасадами, угловой ванной, угловым душем, унитазом-моноблоком, белой плиткой, плиткой кабанчик, серыми стенами, мраморным полом, монолитной раковиной, столешницей из кварцита, белым полом, открытым душем и белой столешницей
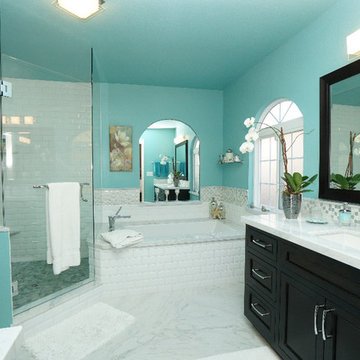
На фото: главная ванная комната среднего размера в морском стиле с фасадами в стиле шейкер, черными фасадами, угловой ванной, угловым душем, белой плиткой, плиткой кабанчик, синими стенами, мраморным полом, врезной раковиной, столешницей из кварцита, белым полом и душем с распашными дверями с
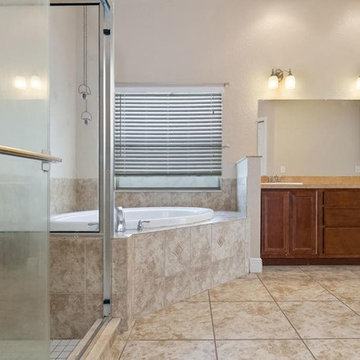
Идея дизайна: большая главная ванная комната в классическом стиле с фасадами с утопленной филенкой, темными деревянными фасадами, угловой ванной, душем в нише, бежевой плиткой, керамической плиткой, бежевыми стенами, полом из керамогранита, накладной раковиной, столешницей из кварцита, бежевым полом, душем с раздвижными дверями и коричневой столешницей
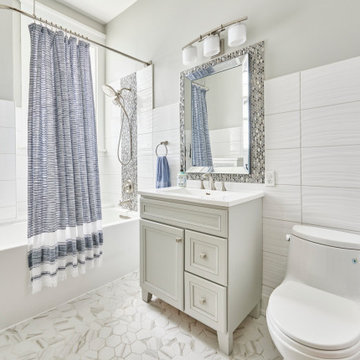
Свежая идея для дизайна: главная ванная комната среднего размера в морском стиле с фасадами с утопленной филенкой, белыми фасадами, угловой ванной, душем над ванной, раздельным унитазом, белой плиткой, керамогранитной плиткой, белыми стенами, полом из керамогранита, раковиной с пьедесталом, столешницей из кварцита, белым полом, белой столешницей, тумбой под одну раковину и напольной тумбой - отличное фото интерьера
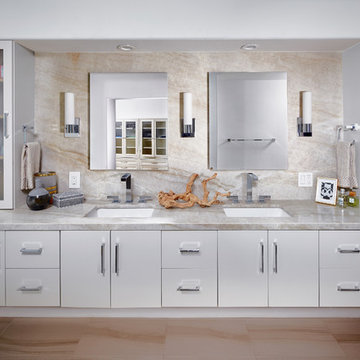
Photographer: Andy McRory
J Hill Interiors was hired by these international clients to take their newly purchased, but dated second-home, into a modern beach escape. They wanted a very monochromatic, sleek and simple look for the spaces, but for it remain a classic contemporary feel. Enjoy!
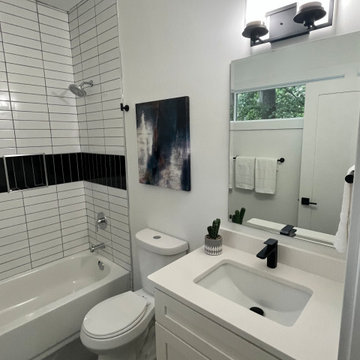
In 2021, Reynard Architectural Designs accepted its first design project. Our team partnered with Tobars Dobbs to transform a tiny, abandoned ranch in West Atlanta into an expansive contemporary modern home.
The first floor, existing brickwork, and main structure where kept in tact. The original ranch was a closed floor plan with 2 bedrooms and 2 bathrooms with an extended hallway. All the interior finishes, appliances and walls were removed to convert the home into an open floor plan that maximizes space on the first floor. The finished home is a modern contemporary design that doubled the number of bedrooms, created four accessible outdoor decks, and created a fresh look that balances simplicity with plenty of character.
The home on Shirley Street takes advantage of minimalist/modern design elements, clean white countertops and cupboards that are complimented nicely by classic stainless steel finishes. The original ranch home was once confined and segmented.
Now, an open stairway that is bathed in natural light leads to the main living space above. Low profile jack and jill vanity mirrors, a soaker tub with a view, and a spacious shower all highlight the serene master bathroom.
The master bedroom makes great use of light with a small, private transom above the bed and easy outdoor access to a private patio deck behind the main sleeping quarters.
A private getaway shaded by the surrounding live oaks is just what's needed after a long day at work. The home on Shirley Street features four of these private patio decks that provide additional entertainment and relaxation space.
Ванная комната с угловой ванной и столешницей из кварцита – фото дизайна интерьера
5