Ванная комната с угловой ванной и подвесной тумбой – фото дизайна интерьера
Сортировать:
Бюджет
Сортировать:Популярное за сегодня
101 - 120 из 867 фото
1 из 3
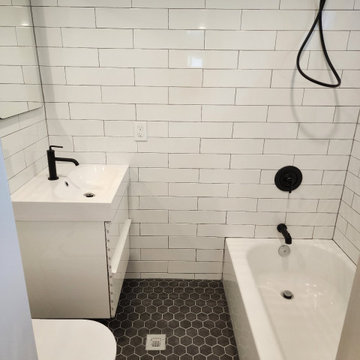
Subway tile bathroom with bathtub.
Пример оригинального дизайна: детская ванная комната среднего размера в классическом стиле с фасадами островного типа, белыми фасадами, угловой ванной, душем над ванной, унитазом-моноблоком, белой плиткой, керамической плиткой, белыми стенами, полом из керамической плитки, монолитной раковиной, столешницей из искусственного кварца, серым полом, открытым душем, белой столешницей, тумбой под одну раковину и подвесной тумбой
Пример оригинального дизайна: детская ванная комната среднего размера в классическом стиле с фасадами островного типа, белыми фасадами, угловой ванной, душем над ванной, унитазом-моноблоком, белой плиткой, керамической плиткой, белыми стенами, полом из керамической плитки, монолитной раковиной, столешницей из искусственного кварца, серым полом, открытым душем, белой столешницей, тумбой под одну раковину и подвесной тумбой
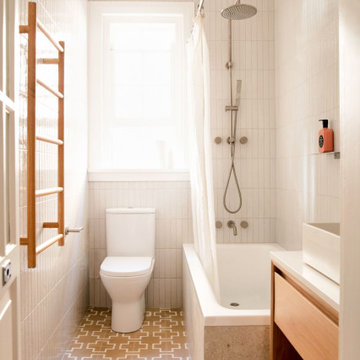
Стильный дизайн: ванная комната в современном стиле с плоскими фасадами, светлыми деревянными фасадами, угловой ванной, душем над ванной, белой плиткой, настольной раковиной, бежевым полом, шторкой для ванной, белой столешницей, тумбой под одну раковину и подвесной тумбой - последний тренд
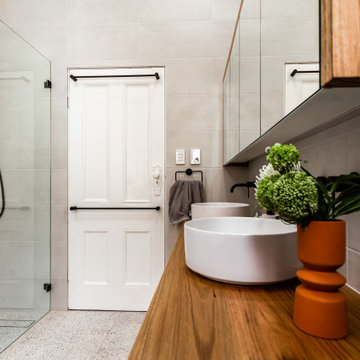
Стильный дизайн: большая главная ванная комната в стиле модернизм с плоскими фасадами, светлыми деревянными фасадами, угловой ванной, открытым душем, раздельным унитазом, серой плиткой, серыми стенами, полом из терраццо, настольной раковиной, столешницей из дерева, открытым душем, тумбой под две раковины и подвесной тумбой - последний тренд
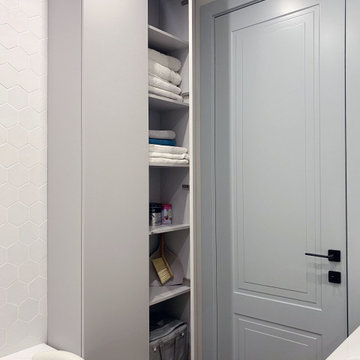
Основная задача: создать современный светлый интерьер для молодой семейной пары с двумя детьми.
В проекте большая часть материалов российского производства, вся мебель российского производства.
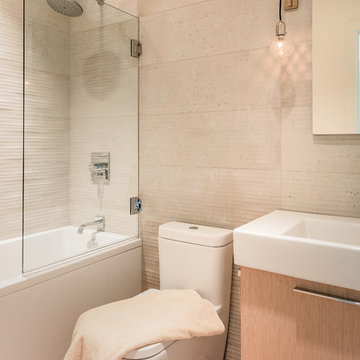
Eclectic contemporary bathroom remodel. Natural textured stone walls, white single vanity with light hardwood cabinet. Frameless mirror with mounted sconces. Sconces with exposed wiring cord and decorative exposed bulbs. One-piece toilet with push-button. Glass open shower enclosure. White rectangular tub and rain shower with brushed nickel finishes.
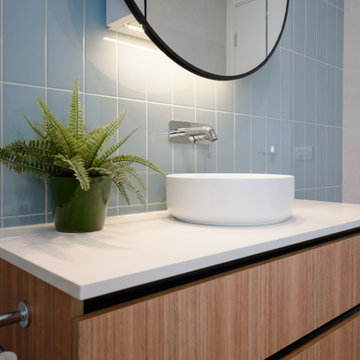
На фото: ванная комната среднего размера в стиле модернизм с плоскими фасадами, светлыми деревянными фасадами, угловой ванной, открытым душем, синей плиткой, керамической плиткой, синими стенами, полом из керамической плитки, столешницей из искусственного кварца, серым полом, белой столешницей, тумбой под одну раковину и подвесной тумбой
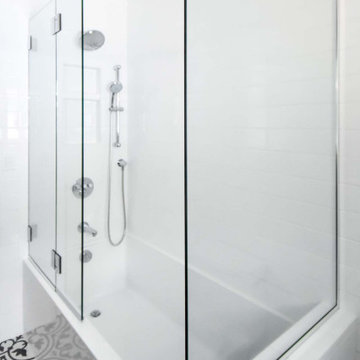
Идея дизайна: маленькая главная ванная комната в стиле модернизм с плоскими фасадами, серыми фасадами, угловой ванной, душем над ванной, раздельным унитазом, белой плиткой, плиткой кабанчик, серыми стенами, полом из керамической плитки, врезной раковиной, белым полом, открытым душем, белой столешницей, нишей, тумбой под одну раковину и подвесной тумбой для на участке и в саду
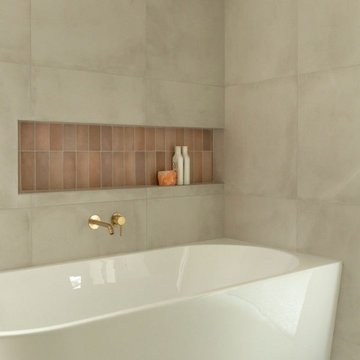
На фото: большая главная ванная комната в современном стиле с фасадами островного типа, светлыми деревянными фасадами, угловой ванной, открытым душем, унитазом-моноблоком, розовой плиткой, керамической плиткой, белыми стенами, полом из керамогранита, настольной раковиной, столешницей из искусственного камня, серым полом, душем с раздвижными дверями, белой столешницей, нишей, тумбой под две раковины и подвесной тумбой
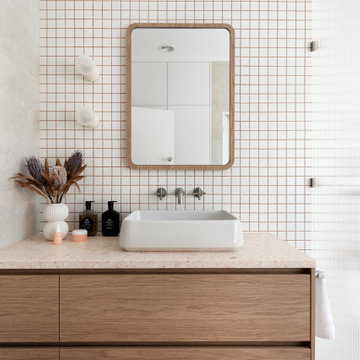
A residential project located in Elsternwick. Oozing retro characteristics, this nostalgic colour palette brings a contemporary flair to the bathroom. The new space poses a strong personality and sense of individuality. Behind this stylised space is a hard-wearing functionality suited to a young family.

Twin Peaks House is a vibrant extension to a grand Edwardian homestead in Kensington.
Originally built in 1913 for a wealthy family of butchers, when the surrounding landscape was pasture from horizon to horizon, the homestead endured as its acreage was carved up and subdivided into smaller terrace allotments. Our clients discovered the property decades ago during long walks around their neighbourhood, promising themselves that they would buy it should the opportunity ever arise.
Many years later the opportunity did arise, and our clients made the leap. Not long after, they commissioned us to update the home for their family of five. They asked us to replace the pokey rear end of the house, shabbily renovated in the 1980s, with a generous extension that matched the scale of the original home and its voluminous garden.
Our design intervention extends the massing of the original gable-roofed house towards the back garden, accommodating kids’ bedrooms, living areas downstairs and main bedroom suite tucked away upstairs gabled volume to the east earns the project its name, duplicating the main roof pitch at a smaller scale and housing dining, kitchen, laundry and informal entry. This arrangement of rooms supports our clients’ busy lifestyles with zones of communal and individual living, places to be together and places to be alone.
The living area pivots around the kitchen island, positioned carefully to entice our clients' energetic teenaged boys with the aroma of cooking. A sculpted deck runs the length of the garden elevation, facing swimming pool, borrowed landscape and the sun. A first-floor hideout attached to the main bedroom floats above, vertical screening providing prospect and refuge. Neither quite indoors nor out, these spaces act as threshold between both, protected from the rain and flexibly dimensioned for either entertaining or retreat.
Galvanised steel continuously wraps the exterior of the extension, distilling the decorative heritage of the original’s walls, roofs and gables into two cohesive volumes. The masculinity in this form-making is balanced by a light-filled, feminine interior. Its material palette of pale timbers and pastel shades are set against a textured white backdrop, with 2400mm high datum adding a human scale to the raked ceilings. Celebrating the tension between these design moves is a dramatic, top-lit 7m high void that slices through the centre of the house. Another type of threshold, the void bridges the old and the new, the private and the public, the formal and the informal. It acts as a clear spatial marker for each of these transitions and a living relic of the home’s long history.
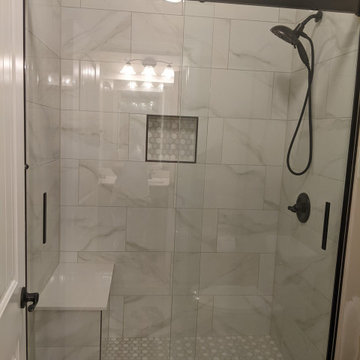
A modern styled bathroom renovated in Iselin neighborhood
Идея дизайна: ванная комната среднего размера в стиле модернизм с фасадами островного типа, белыми фасадами, угловой ванной, двойным душем, унитазом-моноблоком, розовой плиткой, каменной плиткой, оранжевыми стенами, полом из керамогранита, душевой кабиной, монолитной раковиной, столешницей из талькохлорита, белым полом, душем с распашными дверями, коричневой столешницей, нишей, тумбой под одну раковину, подвесной тумбой, потолком из вагонки и панелями на части стены
Идея дизайна: ванная комната среднего размера в стиле модернизм с фасадами островного типа, белыми фасадами, угловой ванной, двойным душем, унитазом-моноблоком, розовой плиткой, каменной плиткой, оранжевыми стенами, полом из керамогранита, душевой кабиной, монолитной раковиной, столешницей из талькохлорита, белым полом, душем с распашными дверями, коричневой столешницей, нишей, тумбой под одну раковину, подвесной тумбой, потолком из вагонки и панелями на части стены
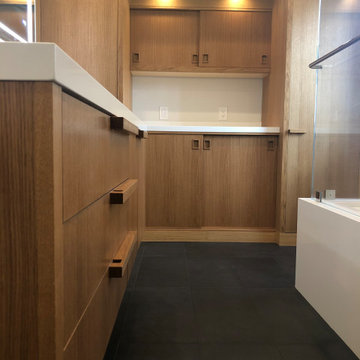
Стильный дизайн: детская ванная комната среднего размера в стиле ретро с плоскими фасадами, фасадами цвета дерева среднего тона, угловым душем, керамической плиткой, белыми стенами, полом из керамогранита, врезной раковиной, столешницей из искусственного кварца, белой столешницей, нишей, тумбой под одну раковину, подвесной тумбой, угловой ванной, инсталляцией, белой плиткой, черным полом и душем с раздвижными дверями - последний тренд
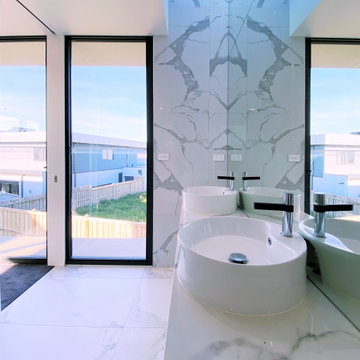
The main bathroom features the same palette of materials as the kitchen, while also incorporating a tall, reflective full-length mirror, a skylight with high light transmission and low solar heat gain and floor to ceiling double-glazed sashless window set next to a wall-hung vanity.
Combined, these features add up to a great sense of space and natural light. A free-standing bathtub in the centre of the room, allows for relaxation while enjoying a magnificent ocean view.
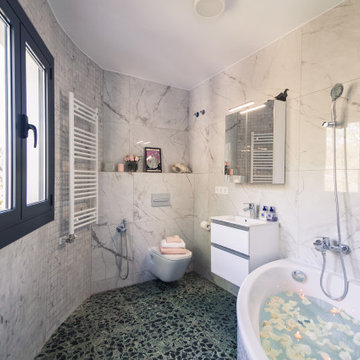
Baño en-suite de nueva construcción y estilo contemporáneo, mobiliario Santos, diseñado por la diseñadora de interiores Jimena Sarli en Sant Pere de Ribes, entre Sitges y Vilanova i la Geltrù, Garraf, Barcelona.
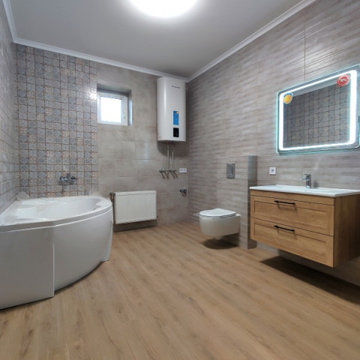
Комплексный ремонт ванной комнаты в частном доме
Свежая идея для дизайна: главный совмещенный санузел среднего размера, в белых тонах с отделкой деревом в современном стиле с плоскими фасадами, коричневыми фасадами, угловой ванной, душем над ванной, инсталляцией, серой плиткой, керамической плиткой, серыми стенами, полом из керамической плитки, накладной раковиной, столешницей из искусственного камня, белым полом, открытым душем, белой столешницей, тумбой под одну раковину и подвесной тумбой - отличное фото интерьера
Свежая идея для дизайна: главный совмещенный санузел среднего размера, в белых тонах с отделкой деревом в современном стиле с плоскими фасадами, коричневыми фасадами, угловой ванной, душем над ванной, инсталляцией, серой плиткой, керамической плиткой, серыми стенами, полом из керамической плитки, накладной раковиной, столешницей из искусственного камня, белым полом, открытым душем, белой столешницей, тумбой под одну раковину и подвесной тумбой - отличное фото интерьера
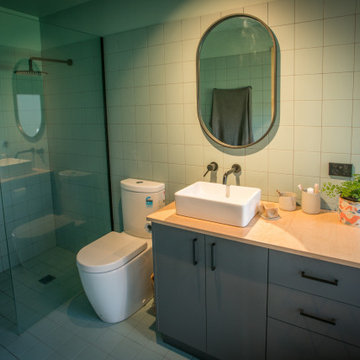
This little house still has a shower and bath - with a private backyard view.
На фото: маленькая главная ванная комната в современном стиле с фасадами островного типа, серыми фасадами, угловой ванной, открытым душем, унитазом-моноблоком, зеленой плиткой, керамической плиткой, зелеными стенами, полом из цементной плитки, настольной раковиной, столешницей из дерева, зеленым полом, открытым душем, бежевой столешницей, тумбой под одну раковину и подвесной тумбой для на участке и в саду с
На фото: маленькая главная ванная комната в современном стиле с фасадами островного типа, серыми фасадами, угловой ванной, открытым душем, унитазом-моноблоком, зеленой плиткой, керамической плиткой, зелеными стенами, полом из цементной плитки, настольной раковиной, столешницей из дерева, зеленым полом, открытым душем, бежевой столешницей, тумбой под одну раковину и подвесной тумбой для на участке и в саду с
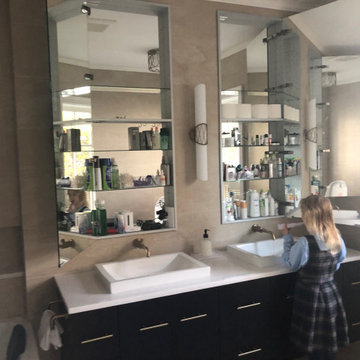
Bathroom Features The SIDLER Tall Mirrored Cabinet. Bathroom Remodel by Architect Linda Spring, Easton, MD
Стильный дизайн: огромная главная ванная комната в современном стиле с фасадами в стиле шейкер, коричневыми фасадами, угловой ванной, душем без бортиков, раздельным унитазом, бежевой плиткой, керамической плиткой, бежевыми стенами, полом из керамической плитки, настольной раковиной, столешницей из гранита, бежевым полом, душем с распашными дверями, белой столешницей, нишей, тумбой под две раковины, подвесной тумбой и многоуровневым потолком - последний тренд
Стильный дизайн: огромная главная ванная комната в современном стиле с фасадами в стиле шейкер, коричневыми фасадами, угловой ванной, душем без бортиков, раздельным унитазом, бежевой плиткой, керамической плиткой, бежевыми стенами, полом из керамической плитки, настольной раковиной, столешницей из гранита, бежевым полом, душем с распашными дверями, белой столешницей, нишей, тумбой под две раковины, подвесной тумбой и многоуровневым потолком - последний тренд
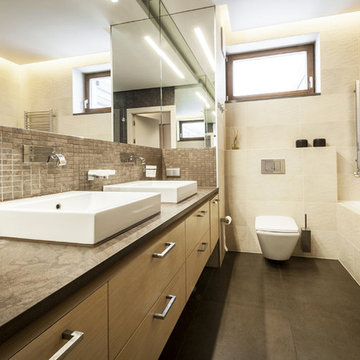
Bathroom Remodel
На фото: большая главная ванная комната в стиле неоклассика (современная классика) с плоскими фасадами, коричневыми фасадами, унитазом-моноблоком, коричневой плиткой, бежевыми стенами, коричневым полом, керамической плиткой, полом из керамической плитки, столешницей из гранита, угловой ванной, настольной раковиной, коричневой столешницей, тумбой под две раковины и подвесной тумбой с
На фото: большая главная ванная комната в стиле неоклассика (современная классика) с плоскими фасадами, коричневыми фасадами, унитазом-моноблоком, коричневой плиткой, бежевыми стенами, коричневым полом, керамической плиткой, полом из керамической плитки, столешницей из гранита, угловой ванной, настольной раковиной, коричневой столешницей, тумбой под две раковины и подвесной тумбой с
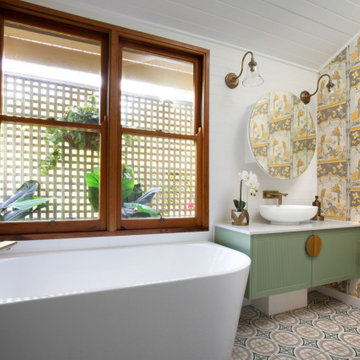
To meet the client‘s brief and maintain the character of the house it was decided to retain the existing timber framed windows and VJ timber walling above tiles.
The client loves green and yellow, so a patterned floor tile including these colours was selected, with two complimentry subway tiles used for the walls up to the picture rail. The feature green tile used in the back of the shower. A playful bold vinyl wallpaper was installed in the bathroom and above the dado rail in the toilet. The corner back to wall bath, brushed gold tapware and accessories, wall hung custom vanity with Davinci Blanco stone bench top, teardrop clearstone basin, circular mirrored shaving cabinet and antique brass wall sconces finished off the look.
The picture rail in the high section was painted in white to match the wall tiles and the above VJ‘s were painted in Dulux Triamble to match the custom vanity 2 pak finish. This colour framed the small room and with the high ceilings softened the space and made it more intimate. The timber window architraves were retained, whereas the architraves around the entry door were painted white to match the wall tiles.
The adjacent toilet was changed to an in wall cistern and pan with tiles, wallpaper, accessories and wall sconces to match the bathroom
Overall, the design allowed open easy access, modernised the space and delivered the wow factor that the client was seeking.
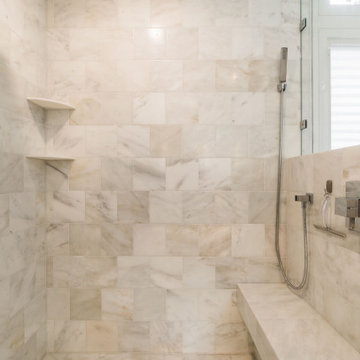
Пример оригинального дизайна: большая главная ванная комната в стиле модернизм с угловой ванной, душем без бортиков, инсталляцией, бежевой плиткой, мраморной плиткой, бежевыми стенами, мраморным полом, столешницей из гранита, серым полом, открытым душем, бежевой столешницей, сиденьем для душа, тумбой под две раковины и подвесной тумбой
Ванная комната с угловой ванной и подвесной тумбой – фото дизайна интерьера
6