Ванная комната с угловой ванной и белыми стенами – фото дизайна интерьера
Сортировать:
Бюджет
Сортировать:Популярное за сегодня
241 - 260 из 4 465 фото
1 из 3
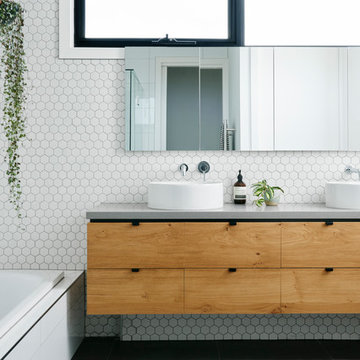
Photographer: Nikole Ramsay
Stylist: Bask Interiors
Идея дизайна: главная ванная комната в современном стиле с плоскими фасадами, фасадами цвета дерева среднего тона, угловой ванной, белой плиткой, керамической плиткой, белыми стенами, настольной раковиной и столешницей из бетона
Идея дизайна: главная ванная комната в современном стиле с плоскими фасадами, фасадами цвета дерева среднего тона, угловой ванной, белой плиткой, керамической плиткой, белыми стенами, настольной раковиной и столешницей из бетона
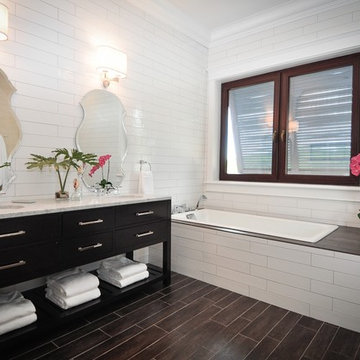
Master bath modern.
На фото: главная ванная комната среднего размера в морском стиле с плоскими фасадами, черными фасадами, угловой ванной, белой плиткой, плиткой кабанчик, белыми стенами, полом из керамогранита, врезной раковиной, мраморной столешницей и коричневым полом
На фото: главная ванная комната среднего размера в морском стиле с плоскими фасадами, черными фасадами, угловой ванной, белой плиткой, плиткой кабанчик, белыми стенами, полом из керамогранита, врезной раковиной, мраморной столешницей и коричневым полом
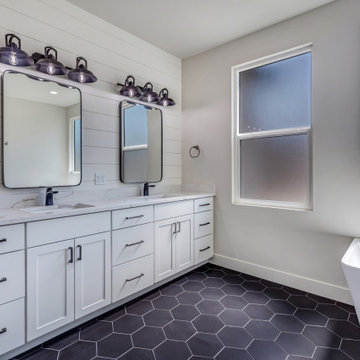
На фото: главный совмещенный санузел среднего размера в стиле модернизм с фасадами с утопленной филенкой, белыми фасадами, угловой ванной, душем в нише, раздельным унитазом, белой плиткой, белыми стенами, врезной раковиной, столешницей из искусственного кварца, душем с распашными дверями, белой столешницей, встроенной тумбой, стенами из вагонки, черным полом, тумбой под две раковины и полом из керамической плитки

Twin Peaks House is a vibrant extension to a grand Edwardian homestead in Kensington.
Originally built in 1913 for a wealthy family of butchers, when the surrounding landscape was pasture from horizon to horizon, the homestead endured as its acreage was carved up and subdivided into smaller terrace allotments. Our clients discovered the property decades ago during long walks around their neighbourhood, promising themselves that they would buy it should the opportunity ever arise.
Many years later the opportunity did arise, and our clients made the leap. Not long after, they commissioned us to update the home for their family of five. They asked us to replace the pokey rear end of the house, shabbily renovated in the 1980s, with a generous extension that matched the scale of the original home and its voluminous garden.
Our design intervention extends the massing of the original gable-roofed house towards the back garden, accommodating kids’ bedrooms, living areas downstairs and main bedroom suite tucked away upstairs gabled volume to the east earns the project its name, duplicating the main roof pitch at a smaller scale and housing dining, kitchen, laundry and informal entry. This arrangement of rooms supports our clients’ busy lifestyles with zones of communal and individual living, places to be together and places to be alone.
The living area pivots around the kitchen island, positioned carefully to entice our clients' energetic teenaged boys with the aroma of cooking. A sculpted deck runs the length of the garden elevation, facing swimming pool, borrowed landscape and the sun. A first-floor hideout attached to the main bedroom floats above, vertical screening providing prospect and refuge. Neither quite indoors nor out, these spaces act as threshold between both, protected from the rain and flexibly dimensioned for either entertaining or retreat.
Galvanised steel continuously wraps the exterior of the extension, distilling the decorative heritage of the original’s walls, roofs and gables into two cohesive volumes. The masculinity in this form-making is balanced by a light-filled, feminine interior. Its material palette of pale timbers and pastel shades are set against a textured white backdrop, with 2400mm high datum adding a human scale to the raked ceilings. Celebrating the tension between these design moves is a dramatic, top-lit 7m high void that slices through the centre of the house. Another type of threshold, the void bridges the old and the new, the private and the public, the formal and the informal. It acts as a clear spatial marker for each of these transitions and a living relic of the home’s long history.
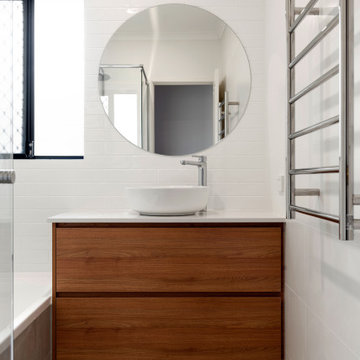
An ensuite with a tranquil feature mirror and stunning custom floating cabinets. This medium size bathroom has a shower and bath adding to the rooms appeal. A grand spacious feel is achieved through the use of white tiles, and a well-designed flow. Clean lines and a calming sensation, what more could you ask for in a bathroom?
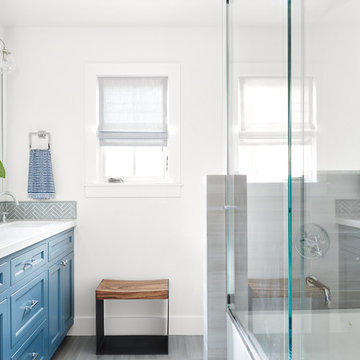
Bright blue cabinets brighten up this kids bathroom. Grey glass herringbone tile line the shower wall and the counter backsplash.
Photo: Jean Bai / Konstrukt Photo
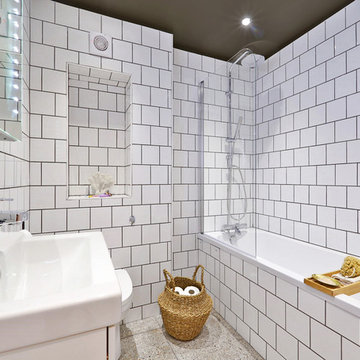
Bathroom walls are clad with white square tiles corresponding with the original 1980’s style we’ve found in the flat and complimented with large scale terrazzo floor tiles that proved to be just perfect for this setting.
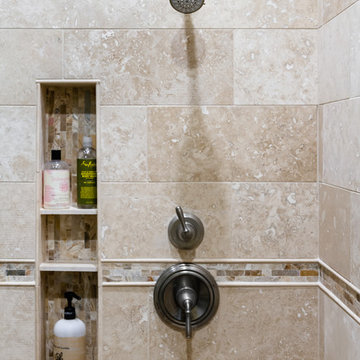
На фото: главная ванная комната среднего размера в средиземноморском стиле с фасадами с выступающей филенкой, темными деревянными фасадами, угловой ванной, угловым душем, бежевой плиткой, каменной плиткой, белыми стенами, полом из сланца, врезной раковиной, мраморной столешницей, бежевым полом, душем с распашными дверями и коричневой столешницей с
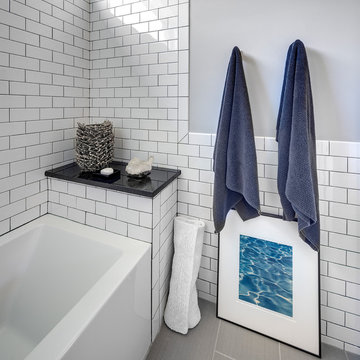
Don Shreve
Свежая идея для дизайна: маленькая главная ванная комната в стиле неоклассика (современная классика) с угловой ванной, белой плиткой, плиткой кабанчик, белыми стенами и полом из керамогранита для на участке и в саду - отличное фото интерьера
Свежая идея для дизайна: маленькая главная ванная комната в стиле неоклассика (современная классика) с угловой ванной, белой плиткой, плиткой кабанчик, белыми стенами и полом из керамогранита для на участке и в саду - отличное фото интерьера
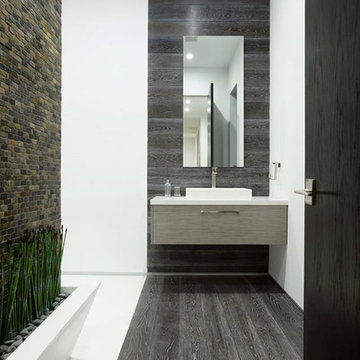
На фото: большая главная ванная комната в стиле модернизм с плоскими фасадами, белыми фасадами, угловой ванной, открытым душем, унитазом-моноблоком, белой плиткой, каменной плиткой, белыми стенами, светлым паркетным полом, раковиной с пьедесталом и столешницей из талькохлорита
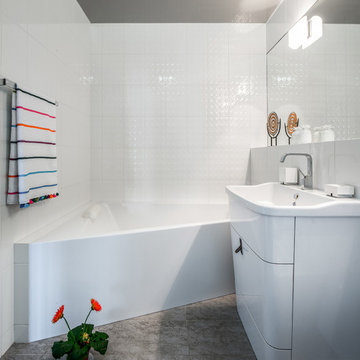
На фото: ванная комната в современном стиле с плоскими фасадами, белыми фасадами, угловой ванной, белой плиткой, белыми стенами, накладной раковиной и душевой кабиной с
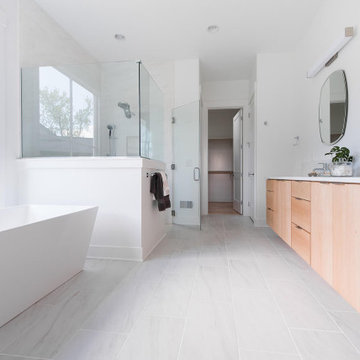
With a focus on lived-in comfort and light, airy spaces, this new construction is designed to feel like home before the moving vans arrive. Everything Home consulted on the floor plan and exterior style of this luxury home with the builders at Old Town Design Group. When construction neared completion, Everything Home returned to specify hard finishes and color schemes throughout and stage the decor and accessories. Start to finish, Everything Home designs dream homes.
---
Project completed by Wendy Langston's Everything Home interior design firm, which serves Carmel, Zionsville, Fishers, Westfield, Noblesville, and Indianapolis.
For more about Everything Home, see here: https://everythinghomedesigns.com/
To learn more about this project, see here:
https://everythinghomedesigns.com/portfolio/scandinavian-luxury-home/
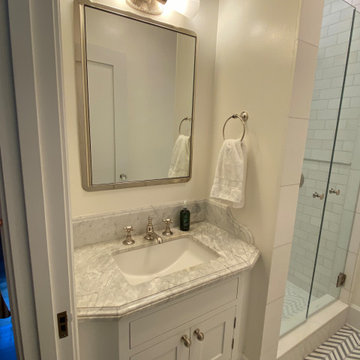
A historic powder room with marble tiles and Waterworks fixtures.
Пример оригинального дизайна: маленькая ванная комната, совмещенная с туалетом в стиле неоклассика (современная классика) с фасадами в стиле шейкер, белыми фасадами, угловой ванной, душем в нише, белой плиткой, плиткой, белыми стенами, полом из мозаичной плитки, душевой кабиной, врезной раковиной, мраморной столешницей, белым полом, душем с распашными дверями, белой столешницей, тумбой под одну раковину, встроенной тумбой, любым потолком и любой отделкой стен для на участке и в саду
Пример оригинального дизайна: маленькая ванная комната, совмещенная с туалетом в стиле неоклассика (современная классика) с фасадами в стиле шейкер, белыми фасадами, угловой ванной, душем в нише, белой плиткой, плиткой, белыми стенами, полом из мозаичной плитки, душевой кабиной, врезной раковиной, мраморной столешницей, белым полом, душем с распашными дверями, белой столешницей, тумбой под одну раковину, встроенной тумбой, любым потолком и любой отделкой стен для на участке и в саду
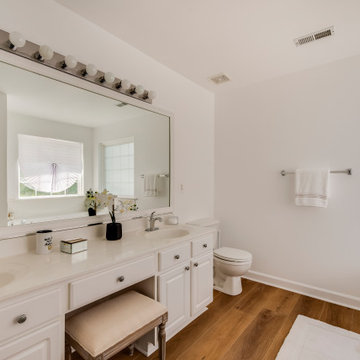
Kingswood Signature from the Modin Rigid LVP Collection - Tones of golden oak and walnut, with sparse knots to balance the more traditional palette.
Источник вдохновения для домашнего уюта: большая главная ванная комната в современном стиле с белыми фасадами, угловой ванной, полом из винила, желтым полом, белой столешницей, встроенной тумбой, раздельным унитазом, белой плиткой, керамической плиткой, белыми стенами и монолитной раковиной
Источник вдохновения для домашнего уюта: большая главная ванная комната в современном стиле с белыми фасадами, угловой ванной, полом из винила, желтым полом, белой столешницей, встроенной тумбой, раздельным унитазом, белой плиткой, керамической плиткой, белыми стенами и монолитной раковиной
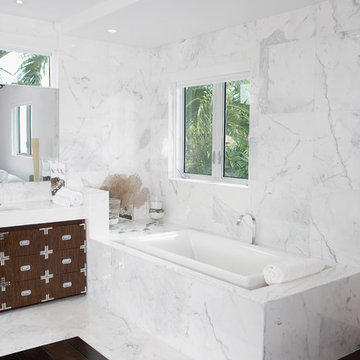
Live the California dream with this custom master bathroom designed to maximize natural light. While marble works great as an accent in a bathroom, it can also look gorgeous if you use it on all surfaces of the bathroom
Classic and elegant, marble is always a good choice when it comes to bathroom decor. This all-over marble shower provides your shower with a refreshing look while simultaneously brightening up the space.
Marble and wood makes for a great combo. This dark wood bathroom vanity combined with the dark hardwood flooring in the middle of the bathroom adds warmth and contrast when paired with the marble slabs used throughout the bathroom.
Marble tub surrounds are a great addition to any bathroom. This is a great option for homeowners who are looking to revamp the look of an existing bathroom without having to install an entirely new tub in the process.
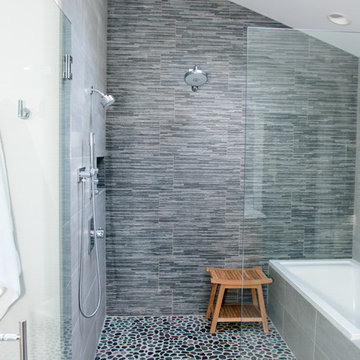
Kristina O'Brien Photography
Идея дизайна: большая главная ванная комната в стиле неоклассика (современная классика) с плоскими фасадами, светлыми деревянными фасадами, угловой ванной, душем в нише, раздельным унитазом, белой плиткой, белыми стенами, полом из керамической плитки и врезной раковиной
Идея дизайна: большая главная ванная комната в стиле неоклассика (современная классика) с плоскими фасадами, светлыми деревянными фасадами, угловой ванной, душем в нише, раздельным унитазом, белой плиткой, белыми стенами, полом из керамической плитки и врезной раковиной
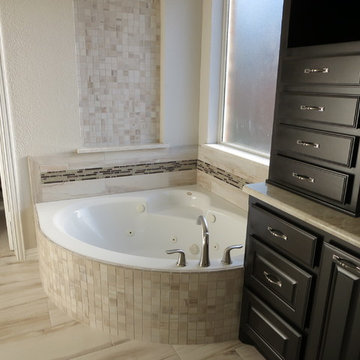
Источник вдохновения для домашнего уюта: большая главная ванная комната в классическом стиле с фасадами с выступающей филенкой, черными фасадами, угловой ванной, угловым душем, бежевой плиткой, керамогранитной плиткой, белыми стенами, полом из керамогранита, столешницей из искусственного камня и врезной раковиной

На фото: ванная комната в современном стиле с плоскими фасадами, синими фасадами, угловой ванной, синей плиткой, белыми стенами, белым полом, открытым душем, белой столешницей, тумбой под одну раковину и сводчатым потолком
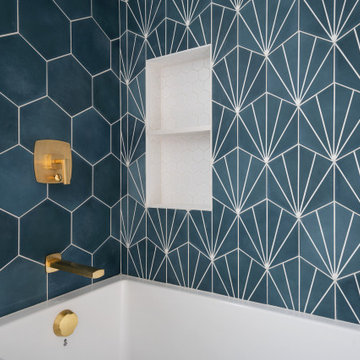
Свежая идея для дизайна: детская ванная комната среднего размера в стиле неоклассика (современная классика) с плоскими фасадами, белыми фасадами, угловой ванной, душем над ванной, синей плиткой, цементной плиткой, белыми стенами, полом из керамогранита, врезной раковиной, столешницей из искусственного кварца, белым полом, белой столешницей, тумбой под одну раковину и встроенной тумбой - отличное фото интерьера
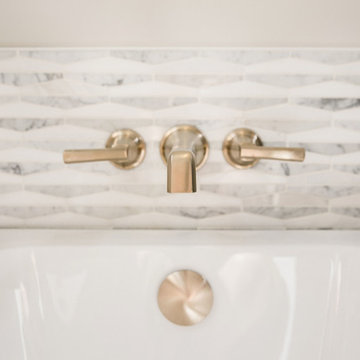
На фото: большая главная ванная комната в классическом стиле с плоскими фасадами, коричневыми фасадами, угловой ванной, угловым душем, белой плиткой, мраморной плиткой, белыми стенами, накладной раковиной, столешницей из искусственного кварца, серым полом, душем с распашными дверями, белой столешницей и светлым паркетным полом с
Ванная комната с угловой ванной и белыми стенами – фото дизайна интерьера
13