Ванная комната с удлиненной плиткой и каменной плиткой – фото дизайна интерьера
Сортировать:
Бюджет
Сортировать:Популярное за сегодня
141 - 160 из 52 849 фото
1 из 3
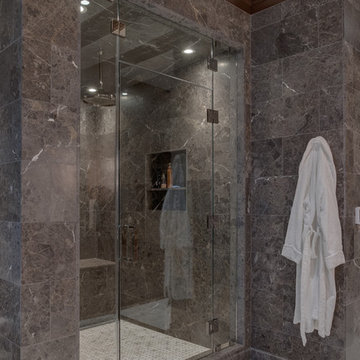
Weaver Images
Свежая идея для дизайна: большая главная ванная комната в классическом стиле с открытым душем, серой плиткой, врезной раковиной, каменной плиткой и мраморным полом - отличное фото интерьера
Свежая идея для дизайна: большая главная ванная комната в классическом стиле с открытым душем, серой плиткой, врезной раковиной, каменной плиткой и мраморным полом - отличное фото интерьера

SDH Studio - Architecture and Design
Location: Golden Beach, Florida, USA
Overlooking the canal in Golden Beach 96 GB was designed around a 27 foot triple height space that would be the heart of this home. With an emphasis on the natural scenery, the interior architecture of the house opens up towards the water and fills the space with natural light and greenery.
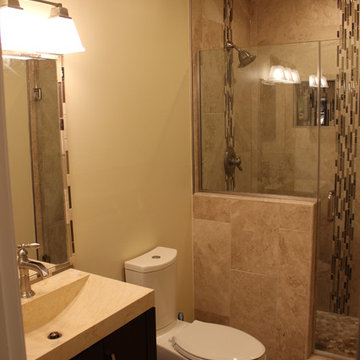
Marble tiles are very popular but it is important to know what to place next to it. SCW knows what to install just let SCW inspire you.
Источник вдохновения для домашнего уюта: главная ванная комната среднего размера в стиле неоклассика (современная классика) с душем в нише, раздельным унитазом, коричневой плиткой, каменной плиткой, бежевыми стенами и мраморным полом
Источник вдохновения для домашнего уюта: главная ванная комната среднего размера в стиле неоклассика (современная классика) с душем в нише, раздельным унитазом, коричневой плиткой, каменной плиткой, бежевыми стенами и мраморным полом
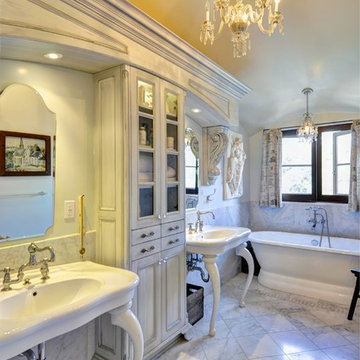
Пример оригинального дизайна: ванная комната в стиле рустика с раковиной с пьедесталом, фасадами с утопленной филенкой, искусственно-состаренными фасадами, отдельно стоящей ванной, двойным душем, унитазом-моноблоком, серой плиткой и каменной плиткой

The goal of this project was to upgrade the builder grade finishes and create an ergonomic space that had a contemporary feel. This bathroom transformed from a standard, builder grade bathroom to a contemporary urban oasis. This was one of my favorite projects, I know I say that about most of my projects but this one really took an amazing transformation. By removing the walls surrounding the shower and relocating the toilet it visually opened up the space. Creating a deeper shower allowed for the tub to be incorporated into the wet area. Adding a LED panel in the back of the shower gave the illusion of a depth and created a unique storage ledge. A custom vanity keeps a clean front with different storage options and linear limestone draws the eye towards the stacked stone accent wall.
Houzz Write Up: https://www.houzz.com/magazine/inside-houzz-a-chopped-up-bathroom-goes-streamlined-and-swank-stsetivw-vs~27263720
The layout of this bathroom was opened up to get rid of the hallway effect, being only 7 foot wide, this bathroom needed all the width it could muster. Using light flooring in the form of natural lime stone 12x24 tiles with a linear pattern, it really draws the eye down the length of the room which is what we needed. Then, breaking up the space a little with the stone pebble flooring in the shower, this client enjoyed his time living in Japan and wanted to incorporate some of the elements that he appreciated while living there. The dark stacked stone feature wall behind the tub is the perfect backdrop for the LED panel, giving the illusion of a window and also creates a cool storage shelf for the tub. A narrow, but tasteful, oval freestanding tub fit effortlessly in the back of the shower. With a sloped floor, ensuring no standing water either in the shower floor or behind the tub, every thought went into engineering this Atlanta bathroom to last the test of time. With now adequate space in the shower, there was space for adjacent shower heads controlled by Kohler digital valves. A hand wand was added for use and convenience of cleaning as well. On the vanity are semi-vessel sinks which give the appearance of vessel sinks, but with the added benefit of a deeper, rounded basin to avoid splashing. Wall mounted faucets add sophistication as well as less cleaning maintenance over time. The custom vanity is streamlined with drawers, doors and a pull out for a can or hamper.
A wonderful project and equally wonderful client. I really enjoyed working with this client and the creative direction of this project.
Brushed nickel shower head with digital shower valve, freestanding bathtub, curbless shower with hidden shower drain, flat pebble shower floor, shelf over tub with LED lighting, gray vanity with drawer fronts, white square ceramic sinks, wall mount faucets and lighting under vanity. Hidden Drain shower system. Atlanta Bathroom.

Scott Davis Photography
Идея дизайна: ванная комната в классическом стиле с ванной на ножках, душем в нише, белой плиткой, каменной плиткой, нишей и сиденьем для душа
Идея дизайна: ванная комната в классическом стиле с ванной на ножках, душем в нише, белой плиткой, каменной плиткой, нишей и сиденьем для душа
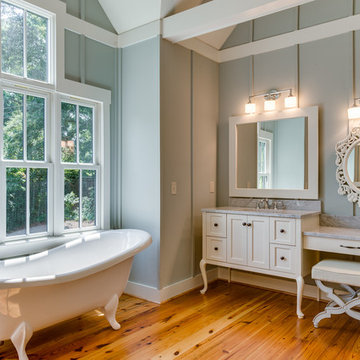
На фото: главная ванная комната в викторианском стиле с ванной на ножках, врезной раковиной, фасадами в стиле шейкер, белыми фасадами, душем в нише, каменной плиткой, паркетным полом среднего тона и окном
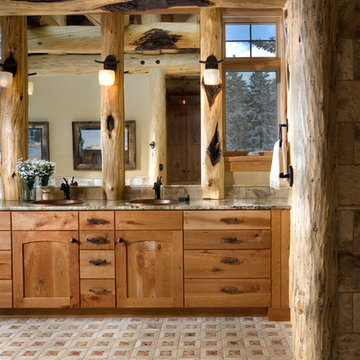
Идея дизайна: ванная комната в деревянном доме в стиле рустика с накладной раковиной, фасадами с утопленной филенкой, фасадами цвета дерева среднего тона, столешницей из гранита, разноцветной плиткой и каменной плиткой
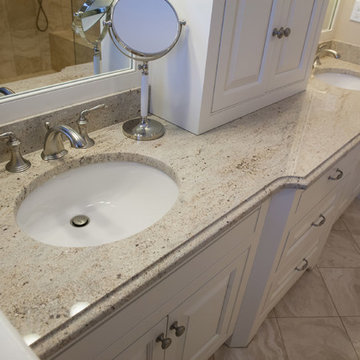
На фото: главная ванная комната среднего размера в классическом стиле с фасадами с выступающей филенкой, белыми фасадами, душем в нише, бежевой плиткой, каменной плиткой, бежевыми стенами, полом из керамической плитки, врезной раковиной, столешницей из гранита, разноцветным полом и душем с распашными дверями с

Photos by SpaceCrafting
Идея дизайна: ванная комната среднего размера в стиле неоклассика (современная классика) с настольной раковиной, светлыми деревянными фасадами, столешницей из плитки, открытым душем, раздельным унитазом, серой плиткой, каменной плиткой, серыми стенами, полом из керамической плитки, душевой кабиной, открытым душем и плоскими фасадами
Идея дизайна: ванная комната среднего размера в стиле неоклассика (современная классика) с настольной раковиной, светлыми деревянными фасадами, столешницей из плитки, открытым душем, раздельным унитазом, серой плиткой, каменной плиткой, серыми стенами, полом из керамической плитки, душевой кабиной, открытым душем и плоскими фасадами

Complete bath remodel. Carrera Marble on floors, countertops and walls. Cabinetry in dark brown stain. Bath tub removed to make room for walk-in shower with bench. Stone Creek Furniture
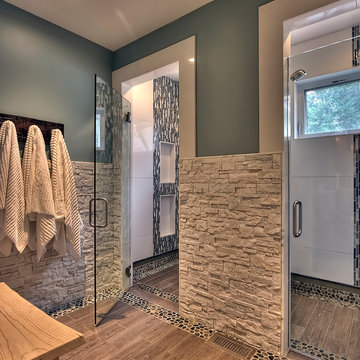
My clients had outgrown their builder’s basic home and had plenty of room to expand on their 10 acres. Working with a local architect and a talented contractor, we designed an addition to create 3 new bedrooms, a bathroom scaled for all 3 girls, a playroom and a master retreat including 3 fireplaces, sauna, steam shower, office or “creative room”, and large bedroom with folding glass wall to capitalize on their view. The master suite, gym, pool and tennis courts are still under construction, but the girls’ suite and living room space are complete and dust free. Each child’s room was designed around their preference of color scheme and each girl has a unique feature that makes their room truly their own. The oldest daughter has a secret passage hidden behind what looks like built in cabinetry. The youngest daughter wanted to “swing”, so we outfitted her with a hanging bed set in front of a custom mural created by a Spanish artist. The middle daughter is an elite gymnast, so we added monkey bars so she can cruise her room in style. The girls’ bathroom suite has 3 identical “stations” with abundant storage. Cabinetry in black walnut and peacock blue and white quartz counters with white marble backsplash are durable and beautiful. Two shower stalls, designed with a colorful and intricate tile design, prevent bathroom wait times and a custom wall mural brings a little of the outdoors in.
Photos by Mike Martin www.martinvisualtours.com
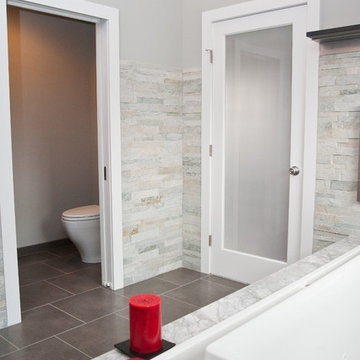
Project designed and developed by the Design Build Pros. Project managed and built by ProSkill Construction.
Источник вдохновения для домашнего уюта: большая главная ванная комната в современном стиле с фасадами в стиле шейкер, темными деревянными фасадами, накладной ванной, унитазом-моноблоком, серой плиткой, белой плиткой, каменной плиткой, серыми стенами, полом из керамической плитки, врезной раковиной и мраморной столешницей
Источник вдохновения для домашнего уюта: большая главная ванная комната в современном стиле с фасадами в стиле шейкер, темными деревянными фасадами, накладной ванной, унитазом-моноблоком, серой плиткой, белой плиткой, каменной плиткой, серыми стенами, полом из керамической плитки, врезной раковиной и мраморной столешницей
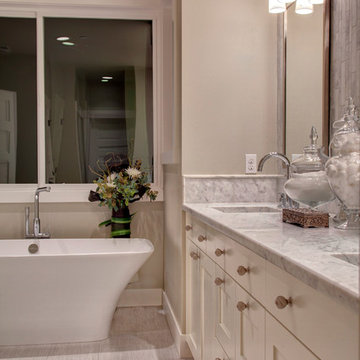
Clarity NW Photography
Источник вдохновения для домашнего уюта: большая главная ванная комната в современном стиле с врезной раковиной, фасадами в стиле шейкер, белыми фасадами, мраморной столешницей, отдельно стоящей ванной, белой плиткой, каменной плиткой, полом из керамической плитки и серыми стенами
Источник вдохновения для домашнего уюта: большая главная ванная комната в современном стиле с врезной раковиной, фасадами в стиле шейкер, белыми фасадами, мраморной столешницей, отдельно стоящей ванной, белой плиткой, каменной плиткой, полом из керамической плитки и серыми стенами
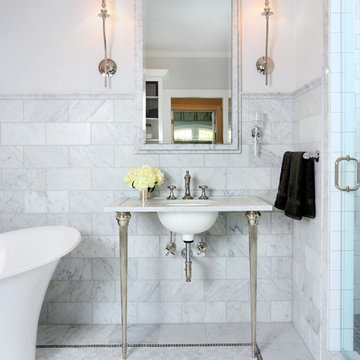
The sconce lighting in the master bathroom provides the ambient lighting the bathroom needed for the spa-like aesthetic it achieves.
Источник вдохновения для домашнего уюта: большая главная ванная комната в классическом стиле с раковиной с пьедесталом, отдельно стоящей ванной, угловым душем, серой плиткой, каменной плиткой и серыми стенами
Источник вдохновения для домашнего уюта: большая главная ванная комната в классическом стиле с раковиной с пьедесталом, отдельно стоящей ванной, угловым душем, серой плиткой, каменной плиткой и серыми стенами
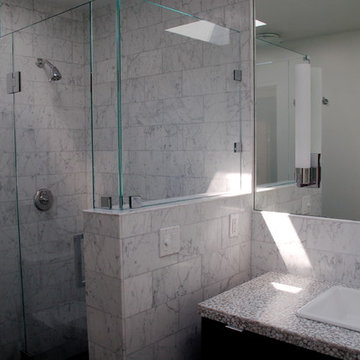
Rimless glass surround expose beautiful Carrera marble tiled shower and vanity surround.
Идея дизайна: главная ванная комната среднего размера в современном стиле с угловым душем, серой плиткой, каменной плиткой, серыми стенами, плоскими фасадами, темными деревянными фасадами, раздельным унитазом, накладной раковиной, столешницей из плитки и полом из керамической плитки
Идея дизайна: главная ванная комната среднего размера в современном стиле с угловым душем, серой плиткой, каменной плиткой, серыми стенами, плоскими фасадами, темными деревянными фасадами, раздельным унитазом, накладной раковиной, столешницей из плитки и полом из керамической плитки
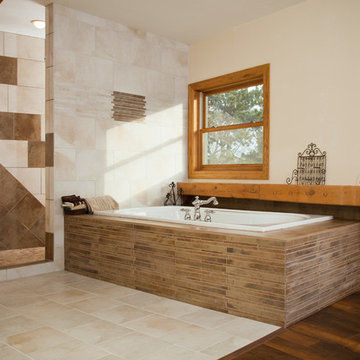
Источник вдохновения для домашнего уюта: ванная комната в стиле фьюжн с открытым душем, коричневой плиткой, удлиненной плиткой, накладной ванной и открытым душем
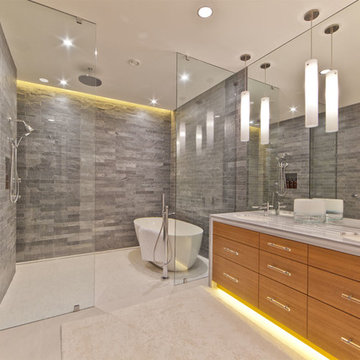
Contemporary bathroom with a waterfall countertop, in heat flooring, and a freestanding bath tub with floor mounted faucet from Wetstyle http://www.houzz.com/photos/246386/BBE-01-bathtub-modern-bathtubs-montreal
Tim Stone
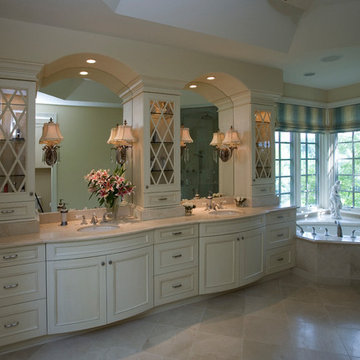
Photography by Linda Oyama Bryan. http://pickellbuilders.com. Elegant Master Bath with tray ceiling, vintage white painted cabinetry, Crema Marfil countertops and limestone tiled floors.
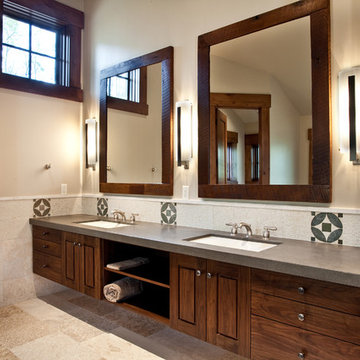
Стильный дизайн: ванная комната в стиле рустика с врезной раковиной, фасадами с выступающей филенкой, бежевой плиткой, каменной плиткой и темными деревянными фасадами - последний тренд
Ванная комната с удлиненной плиткой и каменной плиткой – фото дизайна интерьера
8