Ванная комната с цементной плиткой и столешницей из кварцита – фото дизайна интерьера
Сортировать:
Бюджет
Сортировать:Популярное за сегодня
141 - 160 из 584 фото
1 из 3
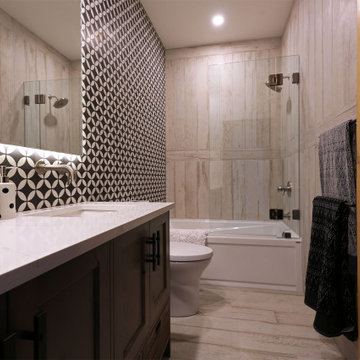
A cheerful bathroom with high contrast tile backsplash and plenty of counterspace.
Идея дизайна: детская ванная комната среднего размера в стиле рустика с фасадами в стиле шейкер, искусственно-состаренными фасадами, ванной в нише, душем над ванной, унитазом-моноблоком, черно-белой плиткой, цементной плиткой, белыми стенами, врезной раковиной, столешницей из кварцита, душем с распашными дверями и белой столешницей
Идея дизайна: детская ванная комната среднего размера в стиле рустика с фасадами в стиле шейкер, искусственно-состаренными фасадами, ванной в нише, душем над ванной, унитазом-моноблоком, черно-белой плиткой, цементной плиткой, белыми стенами, врезной раковиной, столешницей из кварцита, душем с распашными дверями и белой столешницей
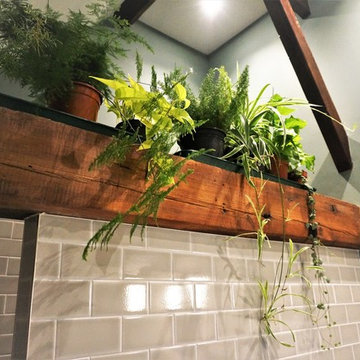
Our experience was employed for this project to execute the remodelling and refit of a dressing room and bathroom in Sevenoaks.
Designing and remodelling this beautiful Oast house had a few difficult challenges to overcome. We had to start from scratch, taking rooms back to a shell. We started by reinforcing the floor with the guidance of a structural engineer. We then re-formed and reshaped all the rooms on the left wing of the house. We rewired, replumbed and relocated the soil stack before we could start putting in all the beautiful fixtures and fittings.
We designed the fitted wardrobes for the dressing room, and incorporated a secret door leading through to the master en-suite bathroom.
In the bathroom, we used Bronze taps and accessories to great effect in this rustic chic scheme. The chalky green blue walls create a harmonious space to unwind, juxtaposed with the stunning parquet tiled floor with botanical features added to dress the beams.

We're obsessed with this stunning yet functional vanity from Dura Supreme. Featuring their homestead panel style door accented with honey bronze hardware from Top Knobs.
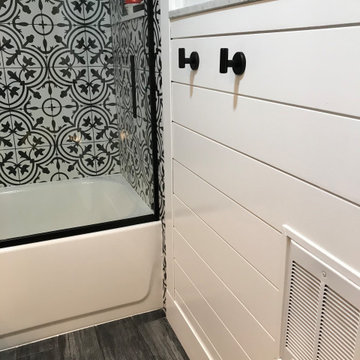
Стильный дизайн: главная ванная комната среднего размера в классическом стиле с фасадами в стиле шейкер, белыми фасадами, ванной в нише, душем над ванной, раздельным унитазом, черно-белой плиткой, цементной плиткой, белыми стенами, полом из керамической плитки, врезной раковиной, столешницей из кварцита, разноцветным полом, душем с раздвижными дверями, белой столешницей, нишей, тумбой под одну раковину, напольной тумбой и стенами из вагонки - последний тренд
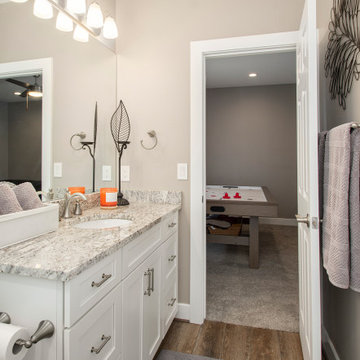
Our clients wanted to increase the size of their kitchen, which was small, in comparison to the overall size of the home. They wanted a more open livable space for the family to be able to hang out downstairs. They wanted to remove the walls downstairs in the front formal living and den making them a new large den/entering room. They also wanted to remove the powder and laundry room from the center of the kitchen, giving them more functional space in the kitchen that was completely opened up to their den. The addition was planned to be one story with a bedroom/game room (flex space), laundry room, bathroom (to serve as the on-suite to the bedroom and pool bath), and storage closet. They also wanted a larger sliding door leading out to the pool.
We demoed the entire kitchen, including the laundry room and powder bath that were in the center! The wall between the den and formal living was removed, completely opening up that space to the entry of the house. A small space was separated out from the main den area, creating a flex space for them to become a home office, sitting area, or reading nook. A beautiful fireplace was added, surrounded with slate ledger, flanked with built-in bookcases creating a focal point to the den. Behind this main open living area, is the addition. When the addition is not being utilized as a guest room, it serves as a game room for their two young boys. There is a large closet in there great for toys or additional storage. A full bath was added, which is connected to the bedroom, but also opens to the hallway so that it can be used for the pool bath.
The new laundry room is a dream come true! Not only does it have room for cabinets, but it also has space for a much-needed extra refrigerator. There is also a closet inside the laundry room for additional storage. This first-floor addition has greatly enhanced the functionality of this family’s daily lives. Previously, there was essentially only one small space for them to hang out downstairs, making it impossible for more than one conversation to be had. Now, the kids can be playing air hockey, video games, or roughhousing in the game room, while the adults can be enjoying TV in the den or cooking in the kitchen, without interruption! While living through a remodel might not be easy, the outcome definitely outweighs the struggles throughout the process.
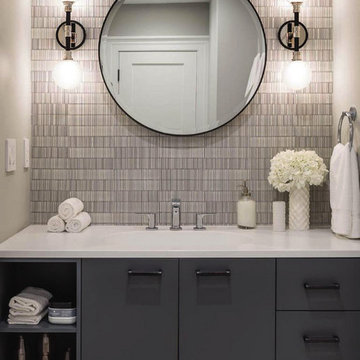
На фото: ванная комната среднего размера в стиле модернизм с плоскими фасадами, серой плиткой, белой плиткой, монолитной раковиной, столешницей из кварцита, белой столешницей, серыми фасадами, цементной плиткой, серыми стенами и душевой кабиной с
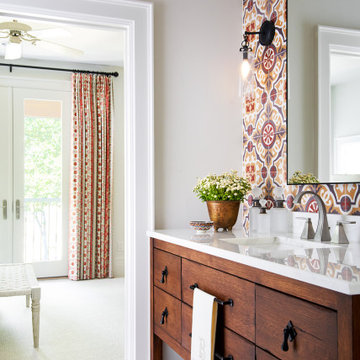
We plastered the walls and ceilings throughout this expansive Hill Country home for Baxter Design Group. The plastering and the custom stained beams and woodwork throughout give this home an authentic Old World vibe.
Bathroom featuring encaustic cement tile with plaster walls.
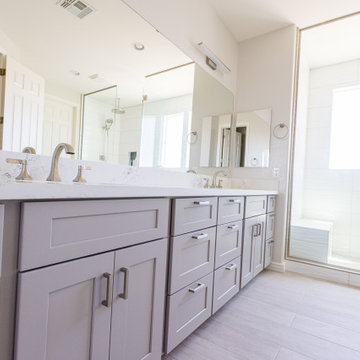
D & R removed the existing shower and tub and extended the size of the shower room. Eliminating the tub opened up this room completely. ? We ran new plumbing to add a rain shower head above. ? Bright white marea tile cover the walls, small gray glass tiles fill the niches with a herringbone layout and small hexagon-shaped stone tiles complete the floor. ☀️ The shower room is separated by a frameless glass wall with a swinging door that brings in natural light. Home Studio gray shaker cabinets and drawers were used for the vanity. Let's take a moment to reflect on the storage space this client gained: 12 drawers and two cabinets!! ? The countertop is white quartz with gray veins from @monterreytile.? All fixtures and hardware, including faucets, lighting, etc., are brushed nickel. ⌷ Lastly, new gray wood-like planks were installed for the flooring.
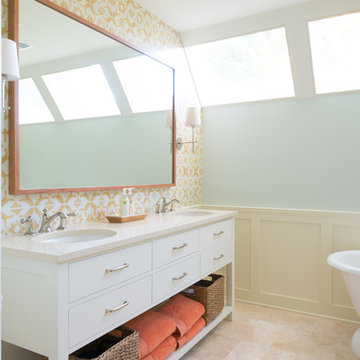
На фото: главная ванная комната в стиле неоклассика (современная классика) с фасадами островного типа, белыми фасадами, отдельно стоящей ванной, раздельным унитазом, желтой плиткой, цементной плиткой, зелеными стенами, полом из керамогранита, врезной раковиной, столешницей из кварцита и душем с распашными дверями с
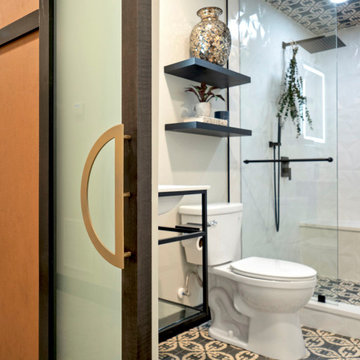
Steam Shower
Пример оригинального дизайна: большая баня и сауна в стиле фьюжн с стеклянными фасадами, черными фасадами, душевой комнатой, раздельным унитазом, черно-белой плиткой, цементной плиткой, серыми стенами, бетонным полом, подвесной раковиной, столешницей из кварцита, черным полом, душем с распашными дверями, белой столешницей, сиденьем для душа, тумбой под одну раковину и подвесной тумбой
Пример оригинального дизайна: большая баня и сауна в стиле фьюжн с стеклянными фасадами, черными фасадами, душевой комнатой, раздельным унитазом, черно-белой плиткой, цементной плиткой, серыми стенами, бетонным полом, подвесной раковиной, столешницей из кварцита, черным полом, душем с распашными дверями, белой столешницей, сиденьем для душа, тумбой под одну раковину и подвесной тумбой
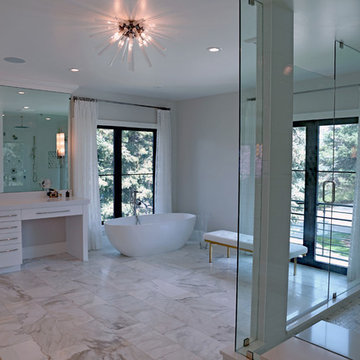
Идея дизайна: большая главная ванная комната в современном стиле с плоскими фасадами, белыми фасадами, отдельно стоящей ванной, двойным душем, раздельным унитазом, белой плиткой, цементной плиткой, белыми стенами, врезной раковиной, столешницей из кварцита, открытым душем и белой столешницей
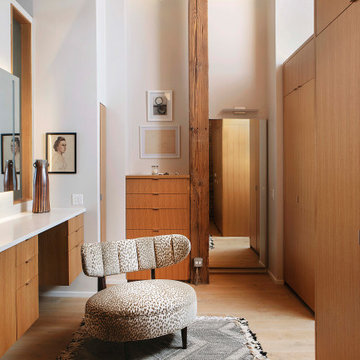
Master suite bathroom with custom white oak closet and floating vanity.
Пример оригинального дизайна: большая главная ванная комната в современном стиле с белыми стенами, светлым паркетным полом, бежевым полом, балками на потолке, кирпичными стенами, фасадами островного типа, фасадами цвета дерева среднего тона, отдельно стоящей ванной, инсталляцией, белой плиткой, цементной плиткой, монолитной раковиной, столешницей из кварцита, белой столешницей, тумбой под одну раковину и подвесной тумбой
Пример оригинального дизайна: большая главная ванная комната в современном стиле с белыми стенами, светлым паркетным полом, бежевым полом, балками на потолке, кирпичными стенами, фасадами островного типа, фасадами цвета дерева среднего тона, отдельно стоящей ванной, инсталляцией, белой плиткой, цементной плиткой, монолитной раковиной, столешницей из кварцита, белой столешницей, тумбой под одну раковину и подвесной тумбой
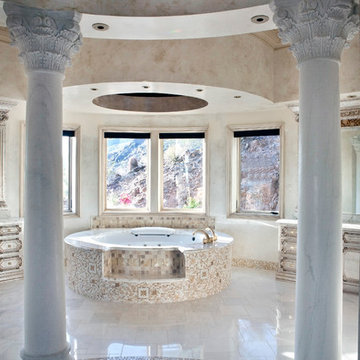
Set under a unique circular detail on the ceiling, the tub mirrors the shape. Meticulous mosaic tile work surround the tub in this Paradise Valley, AZ bathroom. Attention to detail is apparent in the marble Corinthian columns and the unique tile work on the floor.
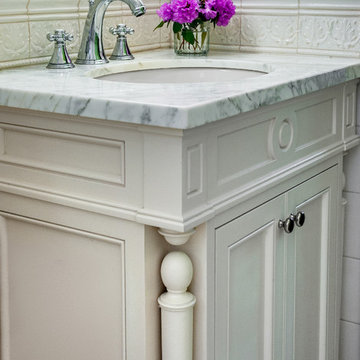
Bathroom vanity detail
Photo credit: Tom Crane Photography
Стильный дизайн: маленькая главная ванная комната в викторианском стиле с фасадами с декоративным кантом, белыми фасадами, цементной плиткой, белыми стенами, полом из цементной плитки, врезной раковиной и столешницей из кварцита для на участке и в саду - последний тренд
Стильный дизайн: маленькая главная ванная комната в викторианском стиле с фасадами с декоративным кантом, белыми фасадами, цементной плиткой, белыми стенами, полом из цементной плитки, врезной раковиной и столешницей из кварцита для на участке и в саду - последний тренд
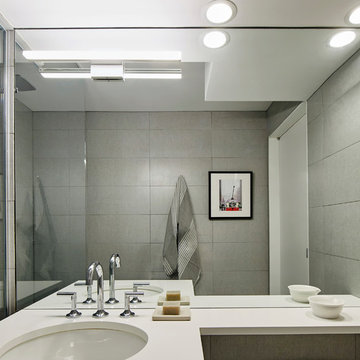
Jacob Snavely
Свежая идея для дизайна: маленькая главная ванная комната в современном стиле с фасадами островного типа, черными фасадами, открытым душем, унитазом-моноблоком, серой плиткой, серыми стенами, полом из керамической плитки, накладной раковиной, столешницей из кварцита, серым полом, открытым душем, цементной плиткой и белой столешницей для на участке и в саду - отличное фото интерьера
Свежая идея для дизайна: маленькая главная ванная комната в современном стиле с фасадами островного типа, черными фасадами, открытым душем, унитазом-моноблоком, серой плиткой, серыми стенами, полом из керамической плитки, накладной раковиной, столешницей из кварцита, серым полом, открытым душем, цементной плиткой и белой столешницей для на участке и в саду - отличное фото интерьера
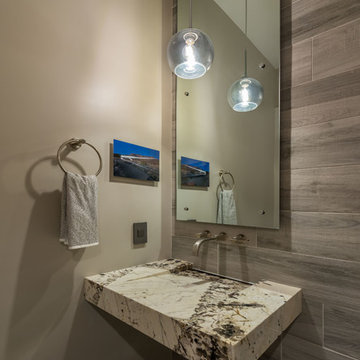
Vance Fox
Пример оригинального дизайна: маленькая ванная комната в современном стиле с серой плиткой, цементной плиткой, серыми стенами, полом из керамической плитки, монолитной раковиной, столешницей из кварцита и серым полом для на участке и в саду
Пример оригинального дизайна: маленькая ванная комната в современном стиле с серой плиткой, цементной плиткой, серыми стенами, полом из керамической плитки, монолитной раковиной, столешницей из кварцита и серым полом для на участке и в саду
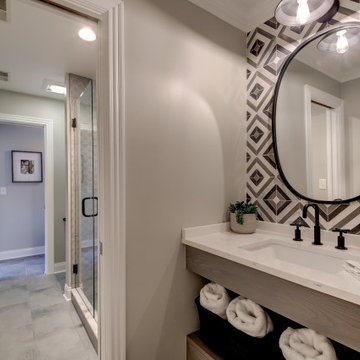
Стильный дизайн: ванная комната среднего размера в стиле модернизм с фасадами островного типа, фасадами цвета дерева среднего тона, душем в нише, раздельным унитазом, черной плиткой, коричневой плиткой, серой плиткой, цементной плиткой, серыми стенами, полом из керамогранита, душевой кабиной, врезной раковиной, столешницей из кварцита, серым полом, душем с распашными дверями и серой столешницей - последний тренд
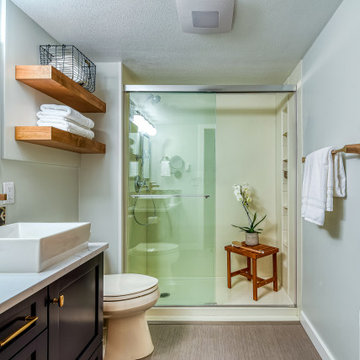
60 sq ft bathroom with custom cabinets a double vanity, floating shelves, and vessel sinks.
На фото: маленькая главная ванная комната в стиле неоклассика (современная классика) с фасадами в стиле шейкер, синими фасадами, душем, раздельным унитазом, серой плиткой, цементной плиткой, серыми стенами, полом из ламината, настольной раковиной, столешницей из кварцита, серым полом, душем с раздвижными дверями, белой столешницей, фартуком, тумбой под две раковины, встроенной тумбой, любым потолком и любой отделкой стен для на участке и в саду с
На фото: маленькая главная ванная комната в стиле неоклассика (современная классика) с фасадами в стиле шейкер, синими фасадами, душем, раздельным унитазом, серой плиткой, цементной плиткой, серыми стенами, полом из ламината, настольной раковиной, столешницей из кварцита, серым полом, душем с раздвижными дверями, белой столешницей, фартуком, тумбой под две раковины, встроенной тумбой, любым потолком и любой отделкой стен для на участке и в саду с
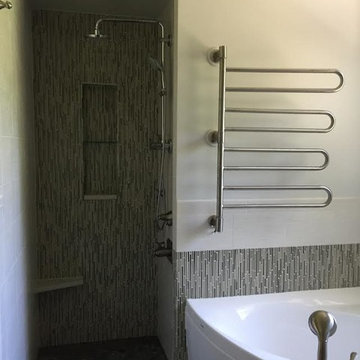
Пример оригинального дизайна: главная ванная комната среднего размера в стиле модернизм с плоскими фасадами, темными деревянными фасадами, угловой ванной, открытым душем, цементной плиткой, белыми стенами, раковиной с несколькими смесителями и столешницей из кварцита
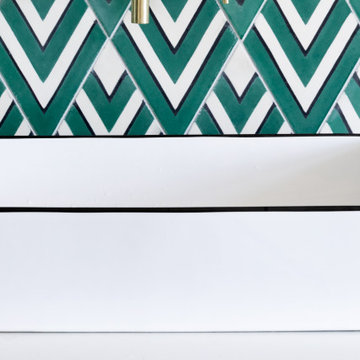
Rénovation d'un appartement en duplex de 200m2 dans le 17ème arrondissement de Paris.
Design Charlotte Féquet & Laurie Mazit.
Photos Laura Jacques.
Ванная комната с цементной плиткой и столешницей из кварцита – фото дизайна интерьера
8