Ванная комната с цементной плиткой и раковиной с пьедесталом – фото дизайна интерьера
Сортировать:
Бюджет
Сортировать:Популярное за сегодня
41 - 60 из 275 фото
1 из 3
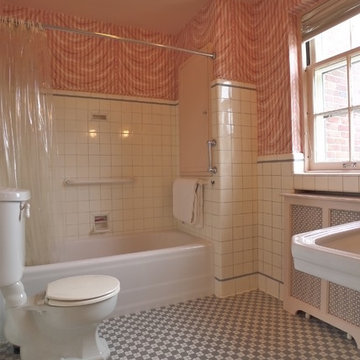
After a lot of editing and staging, the beauty and grace of this property are clear to see. 47 days on the market and SOLD! Proof that staging works.
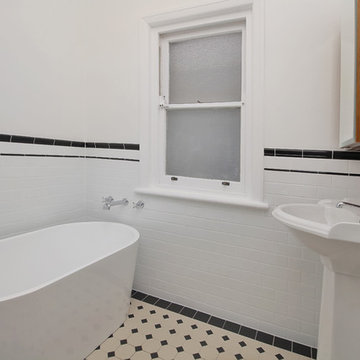
A few years ago we completed the kitchen renovation on this wonderfully maintained Arts and Crafts home, dating back to the 1930’s. Naturally, we were very pleased to be entrusted with the client’s vision for the renovation of the main bathroom, which was to remain true to its origins, yet encompassing modern touches of today.
This was achieved with patterned floor tiles and a pedestal basin. The client selected beautiful tapware from Perrin and Rowe to complement the period. The frameless shower screen, freestanding bath plus the ceramic white wall tile provides an open, bright “feel” we are all looking for in our bathrooms today. Our client also had a passion for Art Deco and personally designed a Shaving Cabinet which Impala created from blackwood veneer. This is a great representation of how Impala working with its clients makes a house a home.
Photos: Archetype Photography
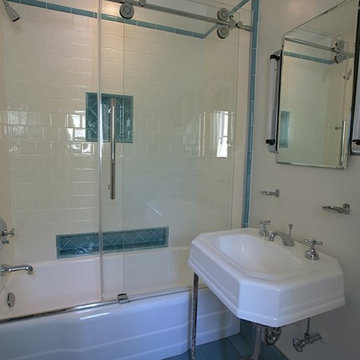
На фото: маленькая ванная комната в стиле ретро с раковиной с пьедесталом, ванной в нише, душем в нише, разноцветной плиткой, цементной плиткой, белыми стенами, полом из мозаичной плитки и душевой кабиной для на участке и в саду
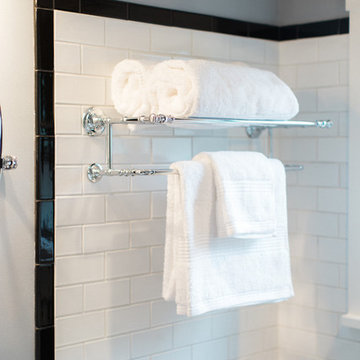
Designer: Kristie Schneider CKBR, UDCP
Photographer: Nathan Lewis
A train-rack towel bar, glass shelf and decorative grab bars were installed for safety and functionality for the users.
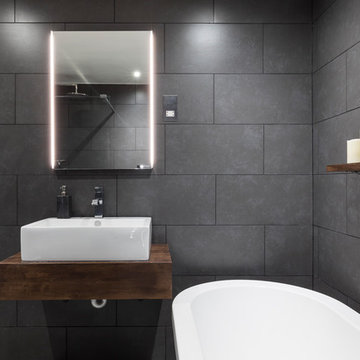
Beauty is see as this free stand bath was matched with a perfect combination of a dark wood and grey tiles
Стильный дизайн: большая детская ванная комната в стиле модернизм с фасадами с выступающей филенкой, темными деревянными фасадами, отдельно стоящей ванной, душем над ванной, унитазом-моноблоком, серой плиткой, цементной плиткой, серыми стенами, полом из керамической плитки, раковиной с пьедесталом и столешницей из дерева - последний тренд
Стильный дизайн: большая детская ванная комната в стиле модернизм с фасадами с выступающей филенкой, темными деревянными фасадами, отдельно стоящей ванной, душем над ванной, унитазом-моноблоком, серой плиткой, цементной плиткой, серыми стенами, полом из керамической плитки, раковиной с пьедесталом и столешницей из дерева - последний тренд
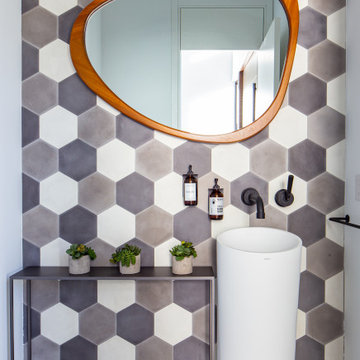
Пример оригинального дизайна: маленькая ванная комната в современном стиле с белыми фасадами, серой плиткой, цементной плиткой, разноцветными стенами, полом из керамогранита, раковиной с пьедесталом, серым полом и тумбой под одну раковину для на участке и в саду
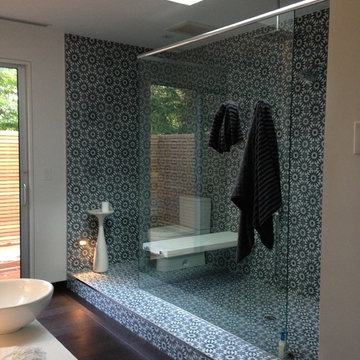
Step up shower and toilet platform. Open shower plan with no door. Low glare step lights.
Стильный дизайн: большая главная ванная комната в стиле ретро с открытым душем, раздельным унитазом, синей плиткой, цементной плиткой, белыми стенами, темным паркетным полом, раковиной с пьедесталом, столешницей из искусственного камня, синим полом и открытым душем - последний тренд
Стильный дизайн: большая главная ванная комната в стиле ретро с открытым душем, раздельным унитазом, синей плиткой, цементной плиткой, белыми стенами, темным паркетным полом, раковиной с пьедесталом, столешницей из искусственного камня, синим полом и открытым душем - последний тренд
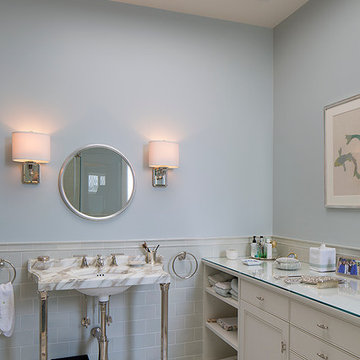
Eric Rorer Photography
Идея дизайна: большая главная ванная комната в классическом стиле с раковиной с пьедесталом, фасадами с декоративным кантом, белыми фасадами, стеклянной столешницей, ванной на ножках, душем в нише, биде, серой плиткой, цементной плиткой, синими стенами и мраморным полом
Идея дизайна: большая главная ванная комната в классическом стиле с раковиной с пьедесталом, фасадами с декоративным кантом, белыми фасадами, стеклянной столешницей, ванной на ножках, душем в нише, биде, серой плиткой, цементной плиткой, синими стенами и мраморным полом
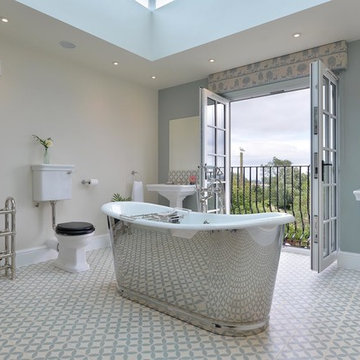
Extension for a contemporary and traditional mix family bathroom...fitted with a skypod, flooding the room with natural light, uPVC Rehau French doors with a Juliette balcony, opening up the outside and making the most of the views.
Finishing with a traditional style tile to the floor and splash backs for the sinks.
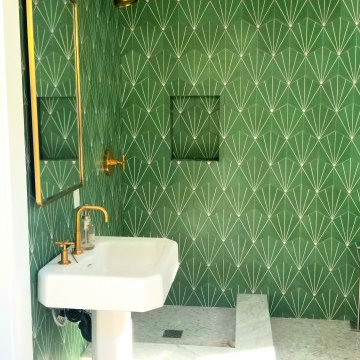
Room addition bathroom on 1st floor. adding 60 sq ft in the back part of the kitchen exit. new plumbing, foundation, framing, electrical, stucco, wood siding, drywall, marble tile floor, cement tiles on walls, shower pane, new corner shower, stackable laundry washer and dryer, new exit door the the backyard.
upgrading all plumbing and electrical. installing marble mosaic tile on floor. cement tile on walls around tub. installing new free standing tub, new vanity, toilet, and all other fixtures.
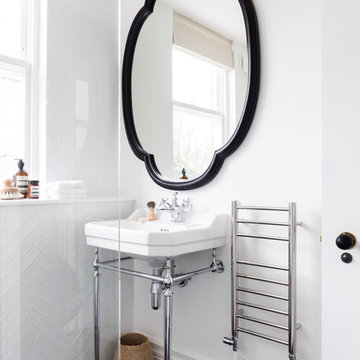
Philip Durrant
На фото: маленькая детская ванная комната в скандинавском стиле с плоскими фасадами, угловым душем, унитазом-моноблоком, белой плиткой, цементной плиткой, белыми стенами, полом из керамической плитки и раковиной с пьедесталом для на участке и в саду с
На фото: маленькая детская ванная комната в скандинавском стиле с плоскими фасадами, угловым душем, унитазом-моноблоком, белой плиткой, цементной плиткой, белыми стенами, полом из керамической плитки и раковиной с пьедесталом для на участке и в саду с
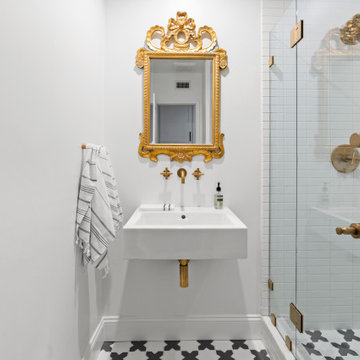
На фото: маленькая ванная комната в стиле кантри с угловым душем, раздельным унитазом, белой плиткой, цементной плиткой, белыми стенами, полом из цементной плитки, душевой кабиной, раковиной с пьедесталом, серым полом, душем с распашными дверями, тумбой под одну раковину и напольной тумбой для на участке и в саду с
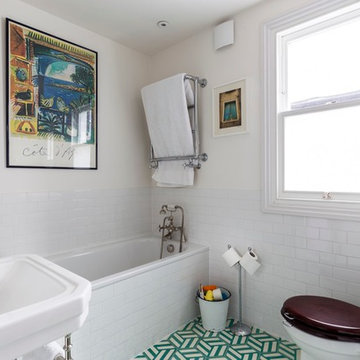
The Family Bathroom has been created by joining up the previous Bathroom and separate WC. The latter has been transformed into a walk-in shower.
Handmade hexagon shaped floor tiles make this room into a traditional bathroom. The white metro tiles on the walls compliment toe traditional polished chrome sanitaryware fittings.
Photography by Chris Snook
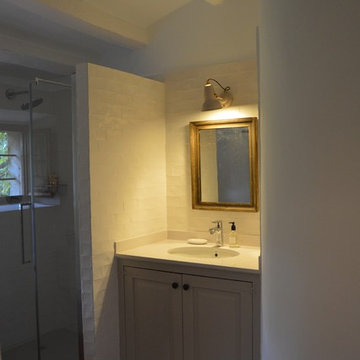
Пример оригинального дизайна: ванная комната в стиле рустика с накладной ванной, открытым душем, раздельным унитазом, белой плиткой, цементной плиткой, белыми стенами, полом из терракотовой плитки, раковиной с пьедесталом и открытым душем
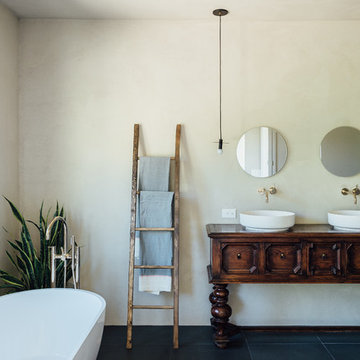
Kerri Fukui
Источник вдохновения для домашнего уюта: главная ванная комната среднего размера в стиле фьюжн с отдельно стоящей ванной, открытым душем, унитазом-моноблоком, розовой плиткой, цементной плиткой, белыми стенами, полом из керамической плитки, раковиной с пьедесталом и черным полом
Источник вдохновения для домашнего уюта: главная ванная комната среднего размера в стиле фьюжн с отдельно стоящей ванной, открытым душем, унитазом-моноблоком, розовой плиткой, цементной плиткой, белыми стенами, полом из керамической плитки, раковиной с пьедесталом и черным полом
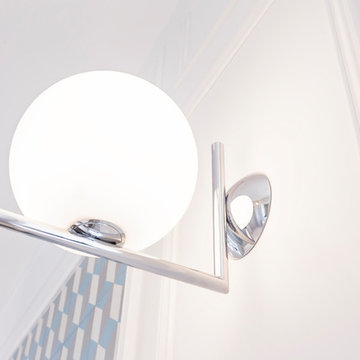
Свежая идея для дизайна: большая ванная комната в стиле неоклассика (современная классика) с ванной на ножках, душем без бортиков, синей плиткой, цементной плиткой, полом из мозаичной плитки, раковиной с пьедесталом, белым полом и душем с распашными дверями - отличное фото интерьера
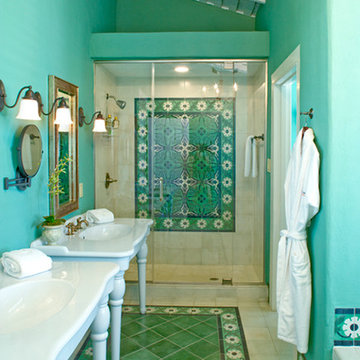
На фото: главная ванная комната в стиле фьюжн с цементной плиткой, душем в нише, раковиной с пьедесталом, зелеными стенами и бетонным полом с
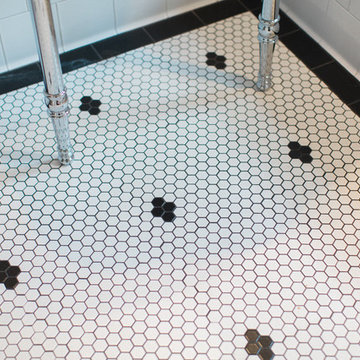
Designer: Kristie Schneider CKBR, UDCP
Photographer: Nathan Lewis
Contrasting hexagonal black and white tile at the floor was considered with a thoughtful pattern.
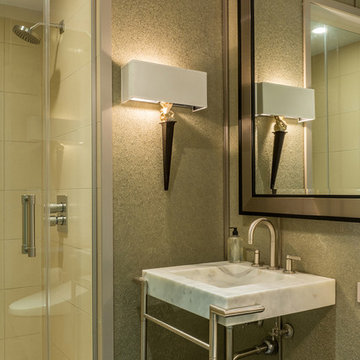
elegant small guest bathroom with shower. MAya Romanoff Glass bead wallpaper and Christopher Guy sconces add to the elegant meets industrial feel of this space.
Photo by Gerard Garcia @gerardgarcia
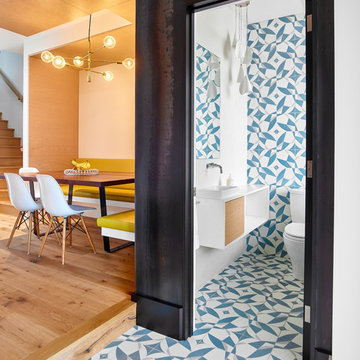
Only the chicest of modern touches for this detached home in Tornto’s Roncesvalles neighbourhood. Textures like exposed beams and geometric wild tiles give this home cool-kid elevation. The front of the house is reimagined with a fresh, new facade with a reimagined front porch and entrance. Inside, the tiled entry foyer cuts a stylish swath down the hall and up into the back of the powder room. The ground floor opens onto a cozy built-in banquette with a wood ceiling that wraps down one wall, adding warmth and richness to a clean interior. A clean white kitchen with a subtle geometric backsplash is located in the heart of the home, with large windows in the side wall that inject light deep into the middle of the house. Another standout is the custom lasercut screen features a pattern inspired by the kitchen backsplash tile. Through the upstairs corridor, a selection of the original ceiling joists are retained and exposed. A custom made barn door that repurposes scraps of reclaimed wood makes a bold statement on the 2nd floor, enclosing a small den space off the multi-use corridor, and in the basement, a custom built in shelving unit uses rough, reclaimed wood. The rear yard provides a more secluded outdoor space for family gatherings, and the new porch provides a generous urban room for sitting outdoors. A cedar slatted wall provides privacy and a backrest.
Ванная комната с цементной плиткой и раковиной с пьедесталом – фото дизайна интерьера
3