Ванная комната с цементной плиткой и галечной плиткой – фото дизайна интерьера
Сортировать:
Бюджет
Сортировать:Популярное за сегодня
41 - 60 из 11 800 фото
1 из 3
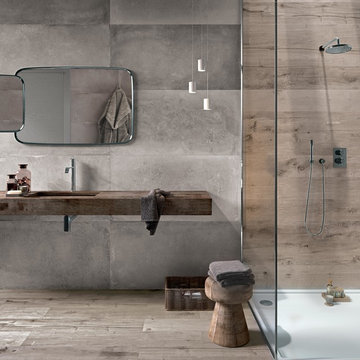
На фото: главная ванная комната в современном стиле с душем без бортиков, серой плиткой, цементной плиткой, серыми стенами, паркетным полом среднего тона, врезной раковиной, столешницей из дерева, открытым душем и коричневой столешницей
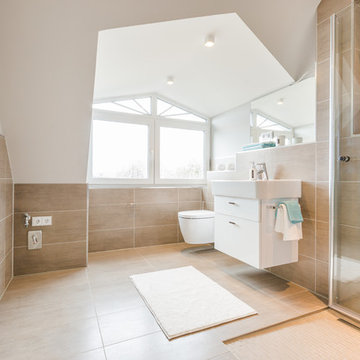
На фото: главная ванная комната среднего размера в современном стиле с плоскими фасадами, белыми фасадами, душем без бортиков, инсталляцией, бежевой плиткой, цементной плиткой, белыми стенами, полом из керамогранита и раковиной с пьедесталом с
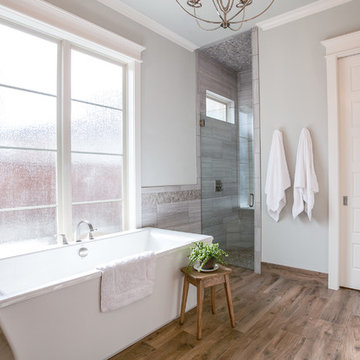
Ariana Miller with ANM Photography. www.anmphoto.com
На фото: большая главная ванная комната в стиле кантри с фасадами в стиле шейкер, отдельно стоящей ванной, душем без бортиков, серой плиткой, цементной плиткой, серыми стенами, полом из керамической плитки, врезной раковиной, мраморной столешницей и белыми фасадами с
На фото: большая главная ванная комната в стиле кантри с фасадами в стиле шейкер, отдельно стоящей ванной, душем без бортиков, серой плиткой, цементной плиткой, серыми стенами, полом из керамической плитки, врезной раковиной, мраморной столешницей и белыми фасадами с

Modern master bathroom by Burdge Architects and Associates in Malibu, CA.
Berlyn Photography
Пример оригинального дизайна: главная ванная комната в современном стиле с плоскими фасадами, черными фасадами, отдельно стоящей ванной, угловым душем, черными стенами, темным паркетным полом, настольной раковиной, столешницей из бетона, черной плиткой, цементной плиткой, коричневым полом, душем с распашными дверями и серой столешницей
Пример оригинального дизайна: главная ванная комната в современном стиле с плоскими фасадами, черными фасадами, отдельно стоящей ванной, угловым душем, черными стенами, темным паркетным полом, настольной раковиной, столешницей из бетона, черной плиткой, цементной плиткой, коричневым полом, душем с распашными дверями и серой столешницей
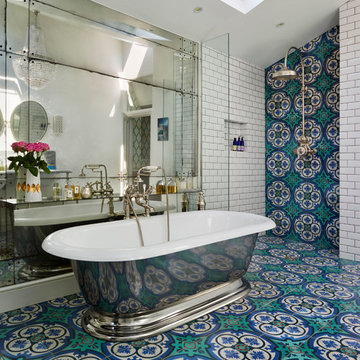
Philadelphia Encaustic-style Cement Tile - custom made and provided by Rustico Tile and Stone.
Bathroom design and installation completed by Drummonds UK - "Makers of Bathrooms"
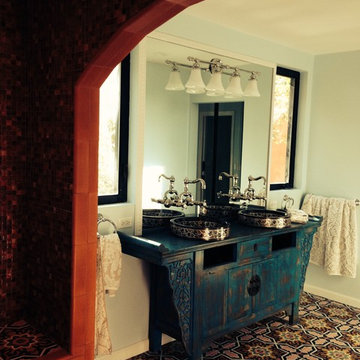
Avente's Melilla Cement Tile pattern was used for the floor in this rich master bath. Photos provided by Avente Tile Customer.
Пример оригинального дизайна: большая главная ванная комната в стиле фьюжн с цементной плиткой и бетонным полом
Пример оригинального дизайна: большая главная ванная комната в стиле фьюжн с цементной плиткой и бетонным полом

Blue glass pebble tile covers the back wall of this master bath vanity. Shades of blue and teal are the favorite choices for this client's home, and a private patio off the tub area gives the opportunity for intimate relaxation.
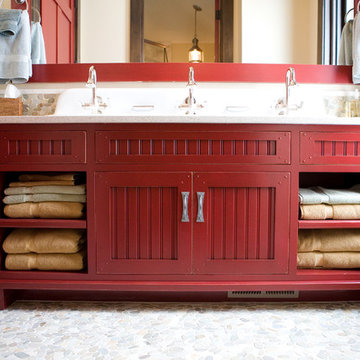
На фото: ванная комната среднего размера в стиле рустика с врезной раковиной, фасадами с утопленной филенкой, красными фасадами, столешницей из искусственного кварца, разноцветной плиткой, галечной плиткой, бежевыми стенами и полом из галечной плитки
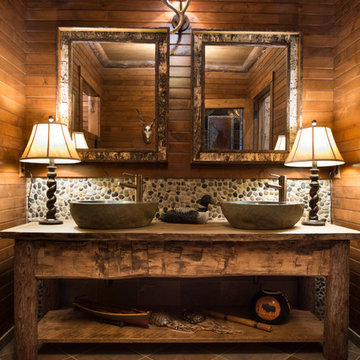
Photographed by Scott Amundson
Свежая идея для дизайна: ванная комната в стиле рустика с настольной раковиной, галечной плиткой и полом из галечной плитки - отличное фото интерьера
Свежая идея для дизайна: ванная комната в стиле рустика с настольной раковиной, галечной плиткой и полом из галечной плитки - отличное фото интерьера
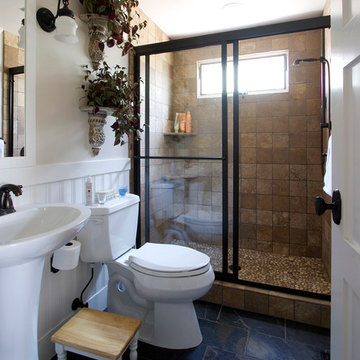
We performed both the design work and the construction for this project.
Свежая идея для дизайна: маленькая ванная комната в классическом стиле с раковиной с пьедесталом, душем в нише, раздельным унитазом, коричневой плиткой, галечной плиткой, белыми стенами, полом из сланца и душевой кабиной для на участке и в саду - отличное фото интерьера
Свежая идея для дизайна: маленькая ванная комната в классическом стиле с раковиной с пьедесталом, душем в нише, раздельным унитазом, коричневой плиткой, галечной плиткой, белыми стенами, полом из сланца и душевой кабиной для на участке и в саду - отличное фото интерьера
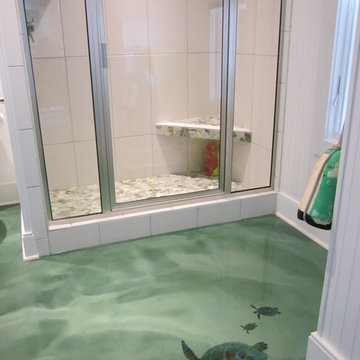
Источник вдохновения для домашнего уюта: детская ванная комната среднего размера в современном стиле с душем в нише, белой плиткой, галечной плиткой и белыми стенами

Ken Lauben
На фото: большая главная ванная комната в современном стиле с настольной раковиной, плоскими фасадами, фасадами цвета дерева среднего тона, накладной ванной, душем в нише, коричневой плиткой, галечной плиткой и серыми стенами
На фото: большая главная ванная комната в современном стиле с настольной раковиной, плоскими фасадами, фасадами цвета дерева среднего тона, накладной ванной, душем в нише, коричневой плиткой, галечной плиткой и серыми стенами
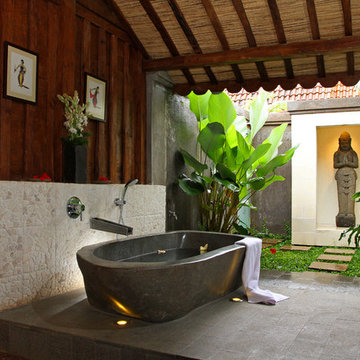
An uplighted river rock bathtub is placed in the back of Javanese reclaimed wooden house.
To indulge our bathing experience, this semi outdoor bathroom is given its own veranda with its own luscious vegetation and niche with stone figurine.
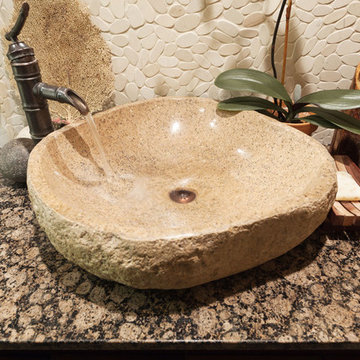
Asian style bathroom with granite counter top, stone vessel sink, bamboo inspired faucet and beige pebble tile backsplash.
Пример оригинального дизайна: ванная комната в восточном стиле с настольной раковиной, столешницей из гранита, бежевой плиткой и галечной плиткой
Пример оригинального дизайна: ванная комната в восточном стиле с настольной раковиной, столешницей из гранита, бежевой плиткой и галечной плиткой

Свежая идея для дизайна: главная ванная комната среднего размера в стиле модернизм с открытыми фасадами, накладной ванной, инсталляцией, цементной плиткой, серыми стенами, полом из цементной плитки, подвесной раковиной, серым полом, душем над ванной, коричневой плиткой и тумбой под одну раковину - отличное фото интерьера
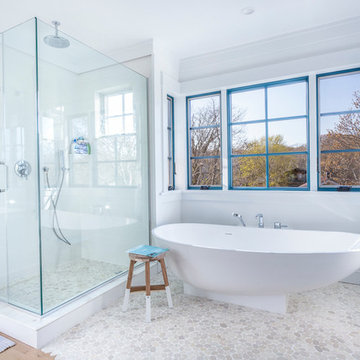
На фото: главная ванная комната в морском стиле с отдельно стоящей ванной, угловым душем, галечной плиткой, белыми стенами, открытыми фасадами, фасадами цвета дерева среднего тона, серой плиткой, белой плиткой, паркетным полом среднего тона, врезной раковиной, столешницей из искусственного кварца и душем с распашными дверями

Finalment els banys es projecten revestits de microquarz en parets i paviment. Aquest revestiment és continu i s’escull d’un color beige que combina amb les aixetes daurades.
Un sol material que soluciona cada espai, inclús l’interior de les dutxes!

We reconfigured the space, moving the door to the toilet room behind the vanity which offered more storage at the vanity area and gave the toilet room more privacy. If the linen towers each vanity sink has their own pullout hamper for dirty laundry. Its bright but the dramatic green tile offers a rich element to the room

Bright and airy family bathroom with bespoke joinery. exposed beams, timber wall panelling, painted floor and Bert & May encaustic shower tiles .
На фото: маленькая детская ванная комната в стиле фьюжн с фасадами с утопленной филенкой, бежевыми фасадами, отдельно стоящей ванной, открытым душем, инсталляцией, розовой плиткой, цементной плиткой, белыми стенами, деревянным полом, врезной раковиной, серым полом, душем с распашными дверями, белой столешницей, нишей, тумбой под одну раковину, напольной тумбой, балками на потолке и панелями на части стены для на участке и в саду
На фото: маленькая детская ванная комната в стиле фьюжн с фасадами с утопленной филенкой, бежевыми фасадами, отдельно стоящей ванной, открытым душем, инсталляцией, розовой плиткой, цементной плиткой, белыми стенами, деревянным полом, врезной раковиной, серым полом, душем с распашными дверями, белой столешницей, нишей, тумбой под одну раковину, напольной тумбой, балками на потолке и панелями на части стены для на участке и в саду

Download our free ebook, Creating the Ideal Kitchen. DOWNLOAD NOW
This master bath remodel is the cat's meow for more than one reason! The materials in the room are soothing and give a nice vintage vibe in keeping with the rest of the home. We completed a kitchen remodel for this client a few years’ ago and were delighted when she contacted us for help with her master bath!
The bathroom was fine but was lacking in interesting design elements, and the shower was very small. We started by eliminating the shower curb which allowed us to enlarge the footprint of the shower all the way to the edge of the bathtub, creating a modified wet room. The shower is pitched toward a linear drain so the water stays in the shower. A glass divider allows for the light from the window to expand into the room, while a freestanding tub adds a spa like feel.
The radiator was removed and both heated flooring and a towel warmer were added to provide heat. Since the unit is on the top floor in a multi-unit building it shares some of the heat from the floors below, so this was a great solution for the space.
The custom vanity includes a spot for storing styling tools and a new built in linen cabinet provides plenty of the storage. The doors at the top of the linen cabinet open to stow away towels and other personal care products, and are lighted to ensure everything is easy to find. The doors below are false doors that disguise a hidden storage area. The hidden storage area features a custom litterbox pull out for the homeowner’s cat! Her kitty enters through the cutout, and the pull out drawer allows for easy clean ups.
The materials in the room – white and gray marble, charcoal blue cabinetry and gold accents – have a vintage vibe in keeping with the rest of the home. Polished nickel fixtures and hardware add sparkle, while colorful artwork adds some life to the space.
Ванная комната с цементной плиткой и галечной плиткой – фото дизайна интерьера
3