Ванная комната с цементной плиткой и душем с раздвижными дверями – фото дизайна интерьера
Сортировать:
Бюджет
Сортировать:Популярное за сегодня
81 - 100 из 501 фото
1 из 3
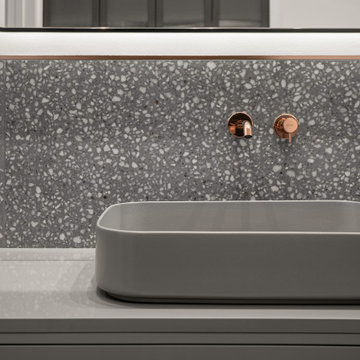
На фото: серо-белая ванная комната среднего размера с плоскими фасадами, серыми фасадами, душем в нише, инсталляцией, серой плиткой, цементной плиткой, белыми стенами, полом из терраццо, душевой кабиной, накладной раковиной, столешницей из искусственного камня, серым полом, душем с раздвижными дверями, серой столешницей, тумбой под одну раковину и напольной тумбой с
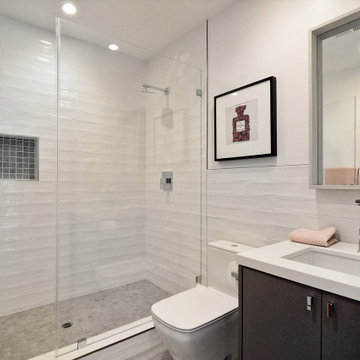
Clean lines, attractive secondary bathroom
Свежая идея для дизайна: ванная комната среднего размера в стиле модернизм с плоскими фасадами, темными деревянными фасадами, двойным душем, унитазом-моноблоком, белой плиткой, цементной плиткой, белыми стенами, полом из цементной плитки, врезной раковиной, столешницей из искусственного кварца, бежевым полом, душем с раздвижными дверями, белой столешницей, тумбой под одну раковину и подвесной тумбой - отличное фото интерьера
Свежая идея для дизайна: ванная комната среднего размера в стиле модернизм с плоскими фасадами, темными деревянными фасадами, двойным душем, унитазом-моноблоком, белой плиткой, цементной плиткой, белыми стенами, полом из цементной плитки, врезной раковиной, столешницей из искусственного кварца, бежевым полом, душем с раздвижными дверями, белой столешницей, тумбой под одну раковину и подвесной тумбой - отличное фото интерьера
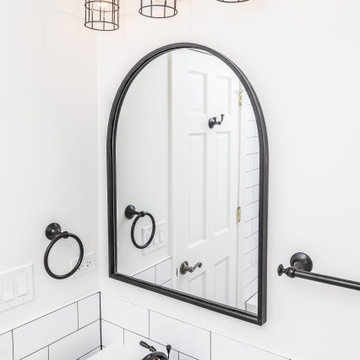
A beautiful & clean space for this homeowner to relax. The bright and open space creates a refreshing bathroom space to unwind and enjoy a few minutes of relaxation.
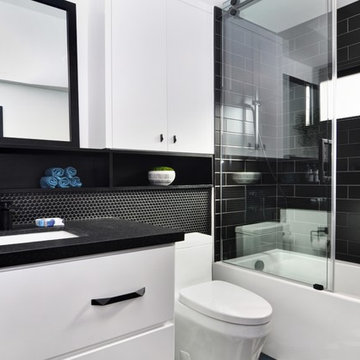
Modern and sleek bathroom with black, white and blue accents. White flat panel vanity with geometric, flat black hardware. Natural, leathered black granite countertops with mitered edge. Flat black Aqua Brass faucet and fixtures. Unique and functional shelf for storage with above toilet cabinet for optimal storage. Black penny rounds and a bold, encaustic Popham tile floor complete this bold design.
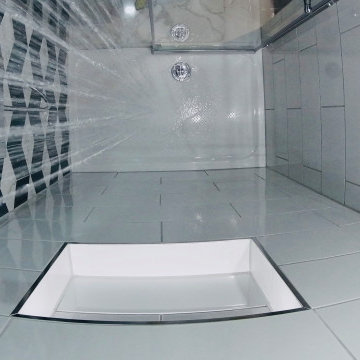
enclosed shower from above
На фото: маленькая главная ванная комната в современном стиле с плоскими фасадами, унитазом-моноблоком, разноцветной плиткой, цементной плиткой, разноцветными стенами, полом из винила, монолитной раковиной, столешницей из искусственного камня, серым полом, душем с раздвижными дверями, белой столешницей, серыми фасадами и душем без бортиков для на участке и в саду
На фото: маленькая главная ванная комната в современном стиле с плоскими фасадами, унитазом-моноблоком, разноцветной плиткой, цементной плиткой, разноцветными стенами, полом из винила, монолитной раковиной, столешницей из искусственного камня, серым полом, душем с раздвижными дверями, белой столешницей, серыми фасадами и душем без бортиков для на участке и в саду
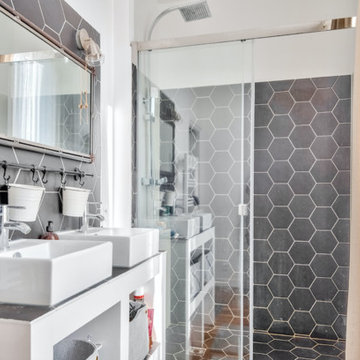
Rénovation d'une salle d'eau dans un style rétrochic - Ile de France
Стильный дизайн: ванная комната в стиле неоклассика (современная классика) с душем в нише, черной плиткой, цементной плиткой, черными стенами, накладной раковиной, столешницей из плитки, душем с раздвижными дверями и черной столешницей - последний тренд
Стильный дизайн: ванная комната в стиле неоклассика (современная классика) с душем в нише, черной плиткой, цементной плиткой, черными стенами, накладной раковиной, столешницей из плитки, душем с раздвижными дверями и черной столешницей - последний тренд
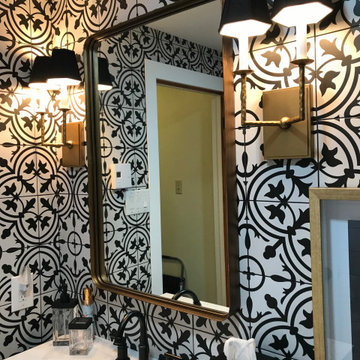
Свежая идея для дизайна: главная ванная комната среднего размера в классическом стиле с фасадами в стиле шейкер, белыми фасадами, ванной в нише, душем над ванной, раздельным унитазом, черно-белой плиткой, цементной плиткой, белыми стенами, полом из керамической плитки, врезной раковиной, столешницей из кварцита, разноцветным полом, душем с раздвижными дверями, белой столешницей, нишей, тумбой под одну раковину, напольной тумбой и стенами из вагонки - отличное фото интерьера
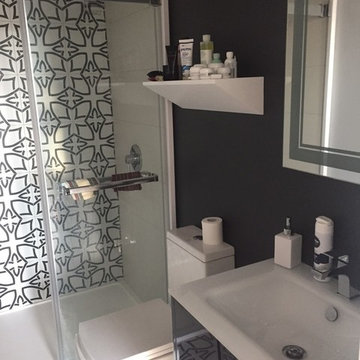
Vanguard Series Floor and Accent Wall;
Unicolour Series White Matte Shower Wall;
Bambu Gris Sombra Wall Mount Vanity;
Top: Bambu Sink with Overflow, Gloss White Glass Finish;
Urban C One-Piece Toilet;
Modul Shower Base and Shower Base Kit;
Overflow Drain;
Bottle Trap
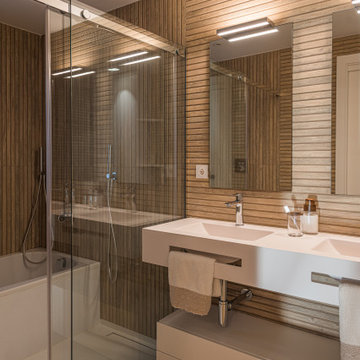
Baño donde destaca la imagen de wellness, con una bañera, plato de ducha, 2 lavabos y sanitario
Источник вдохновения для домашнего уюта: главный совмещенный санузел среднего размера в современном стиле с фасадами островного типа, белыми фасадами, накладной ванной, душем без бортиков, инсталляцией, бежевой плиткой, цементной плиткой, коричневыми стенами, бетонным полом, врезной раковиной, столешницей из искусственного кварца, коричневым полом, душем с раздвижными дверями, бежевой столешницей, тумбой под две раковины и подвесной тумбой
Источник вдохновения для домашнего уюта: главный совмещенный санузел среднего размера в современном стиле с фасадами островного типа, белыми фасадами, накладной ванной, душем без бортиков, инсталляцией, бежевой плиткой, цементной плиткой, коричневыми стенами, бетонным полом, врезной раковиной, столешницей из искусственного кварца, коричневым полом, душем с раздвижными дверями, бежевой столешницей, тумбой под две раковины и подвесной тумбой
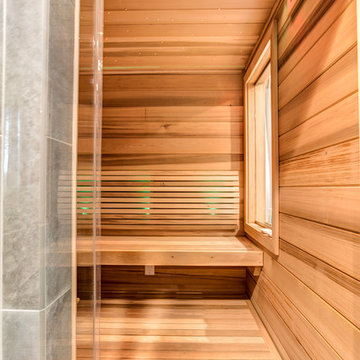
These custom build sauna benches have some great curved backrests that feature fiberoptic lighting. The lighting is provided by a remote projector and with a wireless remote the user can change the color to anything int he rainbow,
Chris Veith

Transform your home with a new construction master bathroom remodel that embodies modern luxury. Two overhead square mirrors provide a spacious feel, reflecting light and making the room appear larger. Adding elegance, the wood cabinetry complements the white backsplash, and the gold and black fixtures create a sophisticated contrast. The hexagon flooring adds a unique touch and pairs perfectly with the white countertops. But the highlight of this remodel is the shower's niche and bench, alongside the freestanding bathtub ready for a relaxing soak.
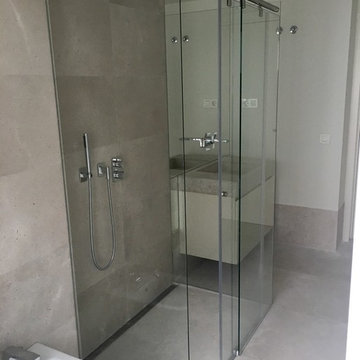
Источник вдохновения для домашнего уюта: ванная комната среднего размера в стиле модернизм с плоскими фасадами, белыми фасадами, душем без бортиков, раздельным унитазом, серой плиткой, цементной плиткой, белыми стенами, бетонным полом, монолитной раковиной, столешницей из искусственного кварца, серым полом, душем с раздвижными дверями, серой столешницей, тумбой под две раковины и встроенной тумбой
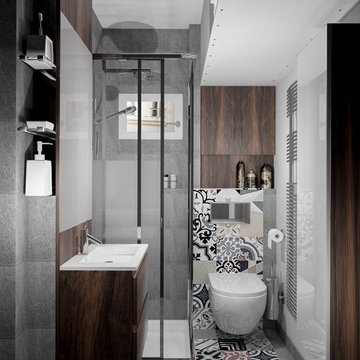
CAZAU jean-marie
На фото: маленькая ванная комната в стиле неоклассика (современная классика) с фасадами с декоративным кантом, темными деревянными фасадами, угловым душем, инсталляцией, серой плиткой, цементной плиткой, серыми стенами, полом из цементной плитки, душевой кабиной, консольной раковиной, столешницей из искусственного кварца, серым полом и душем с раздвижными дверями для на участке и в саду
На фото: маленькая ванная комната в стиле неоклассика (современная классика) с фасадами с декоративным кантом, темными деревянными фасадами, угловым душем, инсталляцией, серой плиткой, цементной плиткой, серыми стенами, полом из цементной плитки, душевой кабиной, консольной раковиной, столешницей из искусственного кварца, серым полом и душем с раздвижными дверями для на участке и в саду
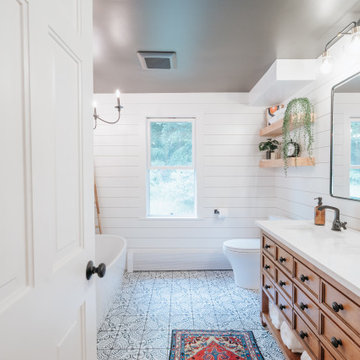
Источник вдохновения для домашнего уюта: главная ванная комната среднего размера в стиле кантри с фасадами островного типа, фасадами цвета дерева среднего тона, отдельно стоящей ванной, угловым душем, раздельным унитазом, белой плиткой, цементной плиткой, белыми стенами, полом из цементной плитки, врезной раковиной, столешницей из искусственного кварца, разноцветным полом, душем с раздвижными дверями, серой столешницей, нишей, тумбой под две раковины, напольной тумбой и стенами из вагонки
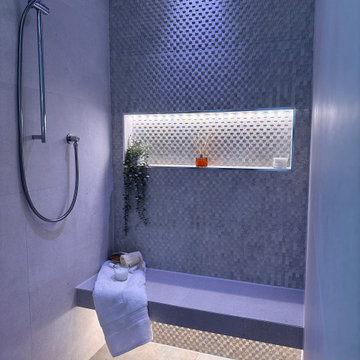
We where asked to reconfigure two existing bathrooms so as to convert what once was a small box room ensuite into a space more fitting for a Master Bathroom.
The brief was that the room must be elegant whilst giving the client a sanctuary to unwind after a long stressful day

Our clients wanted to increase the size of their kitchen, which was small, in comparison to the overall size of the home. They wanted a more open livable space for the family to be able to hang out downstairs. They wanted to remove the walls downstairs in the front formal living and den making them a new large den/entering room. They also wanted to remove the powder and laundry room from the center of the kitchen, giving them more functional space in the kitchen that was completely opened up to their den. The addition was planned to be one story with a bedroom/game room (flex space), laundry room, bathroom (to serve as the on-suite to the bedroom and pool bath), and storage closet. They also wanted a larger sliding door leading out to the pool.
We demoed the entire kitchen, including the laundry room and powder bath that were in the center! The wall between the den and formal living was removed, completely opening up that space to the entry of the house. A small space was separated out from the main den area, creating a flex space for them to become a home office, sitting area, or reading nook. A beautiful fireplace was added, surrounded with slate ledger, flanked with built-in bookcases creating a focal point to the den. Behind this main open living area, is the addition. When the addition is not being utilized as a guest room, it serves as a game room for their two young boys. There is a large closet in there great for toys or additional storage. A full bath was added, which is connected to the bedroom, but also opens to the hallway so that it can be used for the pool bath.
The new laundry room is a dream come true! Not only does it have room for cabinets, but it also has space for a much-needed extra refrigerator. There is also a closet inside the laundry room for additional storage. This first-floor addition has greatly enhanced the functionality of this family’s daily lives. Previously, there was essentially only one small space for them to hang out downstairs, making it impossible for more than one conversation to be had. Now, the kids can be playing air hockey, video games, or roughhousing in the game room, while the adults can be enjoying TV in the den or cooking in the kitchen, without interruption! While living through a remodel might not be easy, the outcome definitely outweighs the struggles throughout the process.
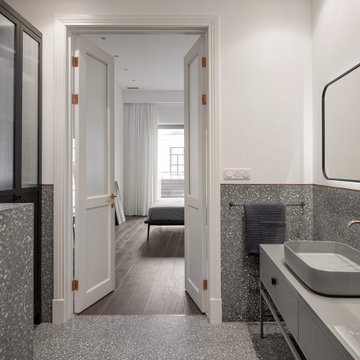
Идея дизайна: серо-белая ванная комната среднего размера с плоскими фасадами, серыми фасадами, душем в нише, инсталляцией, серой плиткой, цементной плиткой, белыми стенами, полом из терраццо, душевой кабиной, накладной раковиной, столешницей из искусственного камня, серым полом, душем с раздвижными дверями, серой столешницей, тумбой под одну раковину и напольной тумбой
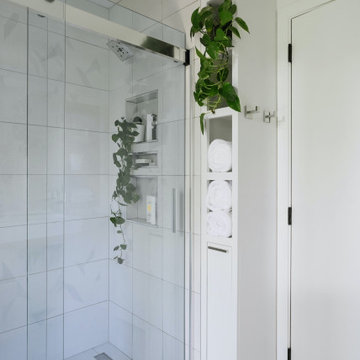
На фото: маленькая детская ванная комната в стиле модернизм с светлыми деревянными фасадами, инсталляцией, синей плиткой, цементной плиткой, белыми стенами, полом из керамогранита, подвесной раковиной, белым полом, душем с раздвижными дверями, белой столешницей, нишей, тумбой под одну раковину и подвесной тумбой для на участке и в саду с
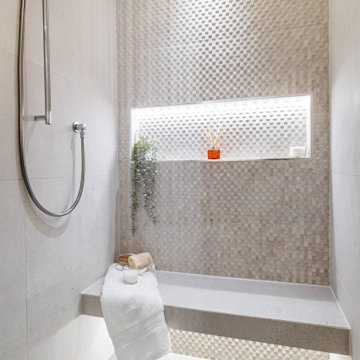
We where asked to reconfigure two existing bathrooms so as to convert what once was a small box room ensuite into a space more fitting for a Master Bathroom.
The brief was that the room must be elegant whilst giving the client a sanctuary to unwind after a long stressful day
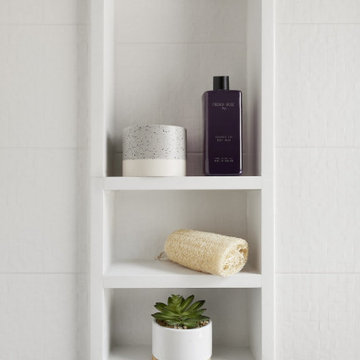
The bathroom in this cozy Upper Beaches home in Toronto required some reconfigurations and also updated fixtures and showering are. The entire bathroom was gutted along with the plumbing and electrical. As space was limited, we installed a curbless shower with sliding glass enclosure along with a heated floor and wall hung vanity. The beauty of this bathroom is the simplicity of the floor. It appears all as one thought the shower slopes into the drain.
Ванная комната с цементной плиткой и душем с раздвижными дверями – фото дизайна интерьера
5