Ванная комната с цементной плиткой и белой столешницей – фото дизайна интерьера
Сортировать:
Бюджет
Сортировать:Популярное за сегодня
141 - 160 из 2 154 фото
1 из 3
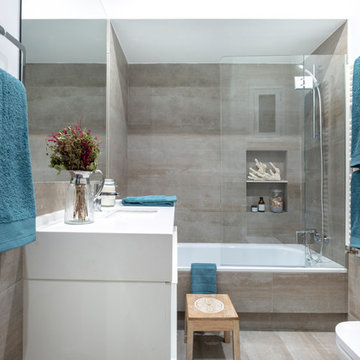
El baño de la casa se pensó para que sirviera tanto para adultos como para niños: por eso se puso una bañera con un buen rociador de ducha y una mampara de vidrio de seguridad. El revestimiento es de Azulejos Peña, los sanitarios de Roca, el mueble de lavabo de Ikea con encimera de Silestone y las toallas de Textura

Our clients wanted to renovate and update their guest bathroom to be more appealing to guests and their gatherings. We decided to go dark and moody with a hint of rustic and a touch of glam. We picked white calacatta quartz to add a point of contrast against the charcoal vertical mosaic backdrop. Gold accents and a custom solid walnut vanity cabinet designed by Buck Wimberly at ULAH Interiors + Design add warmth to this modern design. Wall sconces, chandelier, and round mirror are by Arteriors. Charcoal grasscloth wallpaper is by Schumacher.

Our clients wanted to update the bathroom on the main floor to reflect the style of the rest of their home. The clean white lines, gold fixtures and floating vanity give this space a very elegant and modern look.

Download our free ebook, Creating the Ideal Kitchen. DOWNLOAD NOW
This master bath remodel is the cat's meow for more than one reason! The materials in the room are soothing and give a nice vintage vibe in keeping with the rest of the home. We completed a kitchen remodel for this client a few years’ ago and were delighted when she contacted us for help with her master bath!
The bathroom was fine but was lacking in interesting design elements, and the shower was very small. We started by eliminating the shower curb which allowed us to enlarge the footprint of the shower all the way to the edge of the bathtub, creating a modified wet room. The shower is pitched toward a linear drain so the water stays in the shower. A glass divider allows for the light from the window to expand into the room, while a freestanding tub adds a spa like feel.
The radiator was removed and both heated flooring and a towel warmer were added to provide heat. Since the unit is on the top floor in a multi-unit building it shares some of the heat from the floors below, so this was a great solution for the space.
The custom vanity includes a spot for storing styling tools and a new built in linen cabinet provides plenty of the storage. The doors at the top of the linen cabinet open to stow away towels and other personal care products, and are lighted to ensure everything is easy to find. The doors below are false doors that disguise a hidden storage area. The hidden storage area features a custom litterbox pull out for the homeowner’s cat! Her kitty enters through the cutout, and the pull out drawer allows for easy clean ups.
The materials in the room – white and gray marble, charcoal blue cabinetry and gold accents – have a vintage vibe in keeping with the rest of the home. Polished nickel fixtures and hardware add sparkle, while colorful artwork adds some life to the space.

60 sq ft bathroom with custom cabinets a double vanity, floating shelves, and vessel sinks.
Свежая идея для дизайна: маленькая главная ванная комната в стиле неоклассика (современная классика) с фасадами в стиле шейкер, синими фасадами, душем, раздельным унитазом, серой плиткой, цементной плиткой, серыми стенами, полом из ламината, настольной раковиной, столешницей из кварцита, серым полом, душем с раздвижными дверями, белой столешницей, фартуком, тумбой под две раковины, встроенной тумбой, любым потолком и любой отделкой стен для на участке и в саду - отличное фото интерьера
Свежая идея для дизайна: маленькая главная ванная комната в стиле неоклассика (современная классика) с фасадами в стиле шейкер, синими фасадами, душем, раздельным унитазом, серой плиткой, цементной плиткой, серыми стенами, полом из ламината, настольной раковиной, столешницей из кварцита, серым полом, душем с раздвижными дверями, белой столешницей, фартуком, тумбой под две раковины, встроенной тумбой, любым потолком и любой отделкой стен для на участке и в саду - отличное фото интерьера
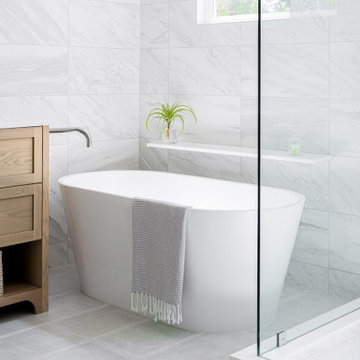
Источник вдохновения для домашнего уюта: большая главная ванная комната в стиле модернизм с фасадами в стиле шейкер, бежевыми фасадами, отдельно стоящей ванной, угловым душем, унитазом-моноблоком, белой плиткой, цементной плиткой, белыми стенами, полом из цементной плитки, врезной раковиной, столешницей из искусственного кварца, серым полом, душем с распашными дверями, белой столешницей, тумбой под две раковины и напольной тумбой

Master Bathroom
Стильный дизайн: главная ванная комната среднего размера в средиземноморском стиле с плоскими фасадами, белыми фасадами, отдельно стоящей ванной, унитазом-моноблоком, синей плиткой, цементной плиткой, белыми стенами, полом из керамической плитки, врезной раковиной, мраморной столешницей, синим полом, белой столешницей, сиденьем для душа, тумбой под две раковины, встроенной тумбой и сводчатым потолком - последний тренд
Стильный дизайн: главная ванная комната среднего размера в средиземноморском стиле с плоскими фасадами, белыми фасадами, отдельно стоящей ванной, унитазом-моноблоком, синей плиткой, цементной плиткой, белыми стенами, полом из керамической плитки, врезной раковиной, мраморной столешницей, синим полом, белой столешницей, сиденьем для душа, тумбой под две раковины, встроенной тумбой и сводчатым потолком - последний тренд
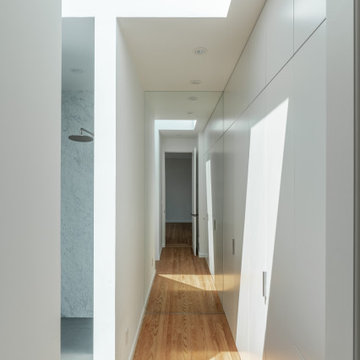
The new master bath consists of a dressing room and bathroom entirely built on the existing roof. A very high ceiling, a line of white closets on one wall, and a floor-to-ceiling mirror at the back expands this narrow space to infinity. An oversized skylight straddles both the dressing room and the bathroom. As one follows the natural light to enter the bathroom, one’s attention is immediately captured by the L-shaped mirror framing the large window with another sort of infinity view outside. All the walls are solidly clad with white Carrara marble with pale grey veins that are complemented by the matte grey floor tiles. Bax+Towner photography
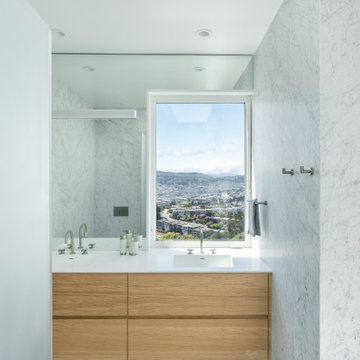
As one follows the natural light to enter the bathroom, one’s attention is immediately captured by the L-shaped mirror framing the large window with another sort of infinity view outside. All the walls are solidly clad with white Carrara marble with pale grey veins that are complemented by the matte grey floor tiles. Bax+Towner photography
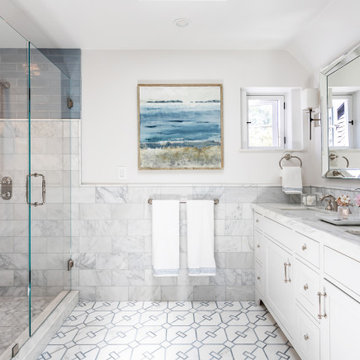
This Altadena home is the perfect example of modern farmhouse flair. The powder room flaunts an elegant mirror over a strapping vanity; the butcher block in the kitchen lends warmth and texture; the living room is replete with stunning details like the candle style chandelier, the plaid area rug, and the coral accents; and the master bathroom’s floor is a gorgeous floor tile.
Project designed by Courtney Thomas Design in La Cañada. Serving Pasadena, Glendale, Monrovia, San Marino, Sierra Madre, South Pasadena, and Altadena.
For more about Courtney Thomas Design, click here: https://www.courtneythomasdesign.com/
To learn more about this project, click here:
https://www.courtneythomasdesign.com/portfolio/new-construction-altadena-rustic-modern/

Источник вдохновения для домашнего уюта: большая главная ванная комната в современном стиле с плоскими фасадами, темными деревянными фасадами, серой плиткой, цементной плиткой, серыми стенами, полом из сланца, врезной раковиной, столешницей из искусственного кварца, черным полом, открытым душем, белой столешницей, душем в нише, нишей и подвесной тумбой
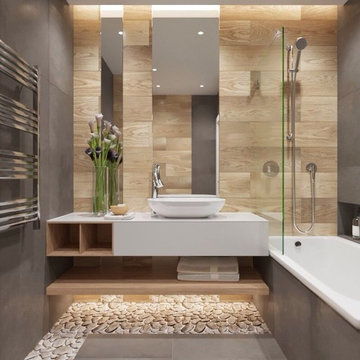
Add Zen to your space! Zen bathrooms are dedicated to relaxation. The Zen style is distinguished by its Japanese influences and its minimalist tendencies.
This style is an excellent choice if you are looking for a soft, relaxing and exotic environment. The main principle is simplicity!
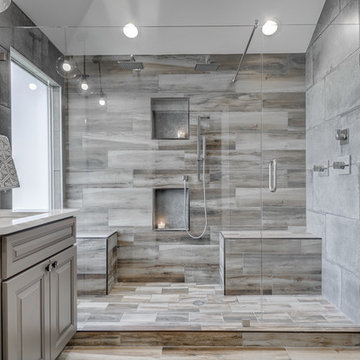
Hunter Coon
Double standing shower, luxurious rain head, sitting benches - all you need for your perfect couple get away.
spa a like bathroom, combination of gray, brown, concrete and modern touch.
Once a natural bathroom with tub and standing shower below two large under-used windows. Now, a stunning wide standing shower with luxury massage faucet, benches to relax, two rain shower heads and beautiful modern updated double his-and-her sinks and vanities.

Light and Airy shiplap bathroom was the dream for this hard working couple. The goal was to totally re-create a space that was both beautiful, that made sense functionally and a place to remind the clients of their vacation time. A peaceful oasis. We knew we wanted to use tile that looks like shiplap. A cost effective way to create a timeless look. By cladding the entire tub shower wall it really looks more like real shiplap planked walls.
The center point of the room is the new window and two new rustic beams. Centered in the beams is the rustic chandelier.
Design by Signature Designs Kitchen Bath
Contractor ADR Design & Remodel
Photos by Gail Owens

Стильный дизайн: большая главная ванная комната в средиземноморском стиле с искусственно-состаренными фасадами, отдельно стоящей ванной, двойным душем, унитазом-моноблоком, белой плиткой, цементной плиткой, белыми стенами, полом из цементной плитки, врезной раковиной, мраморной столешницей, синим полом, открытым душем, белой столешницей и фасадами с декоративным кантом - последний тренд
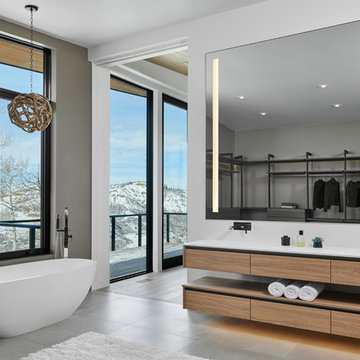
Пример оригинального дизайна: большая главная ванная комната в современном стиле с отдельно стоящей ванной, полом из керамогранита, серым полом, плоскими фасадами, фасадами цвета дерева среднего тона, унитазом-моноблоком, серой плиткой, цементной плиткой, серыми стенами, монолитной раковиной, столешницей из искусственного камня и белой столешницей
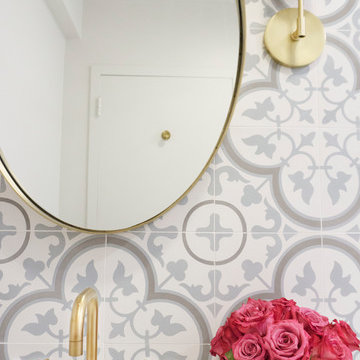
Amazing 37 sq. ft. bathroom transformation. Our client wanted to turn her bathtub into a shower, and bring light colors to make her small bathroom look more spacious. Instead of only tiling the shower, which would have visually shortened the plumbing wall, we created a feature wall made out of cement tiles to create an illusion of an elongated space. We paired these graphic tiles with brass accents and a simple, yet elegant white vanity to contrast this feature wall. The result…is pure magic ✨

Jade green encaustic tiles teamed with timeless victorian chequer tiles and smoke-grey granite and carrara marble add punch to this guest bathroom.
This was entirely re-modelled from what was once a beige cracked porcelain tiled bathroom.
Photography courtesy of Nick Smith
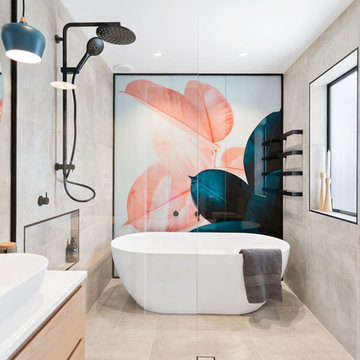
Свежая идея для дизайна: главная ванная комната в современном стиле с плоскими фасадами, светлыми деревянными фасадами, отдельно стоящей ванной, открытым душем, серой плиткой, цементной плиткой, серыми стенами, настольной раковиной, бежевым полом, открытым душем и белой столешницей - отличное фото интерьера
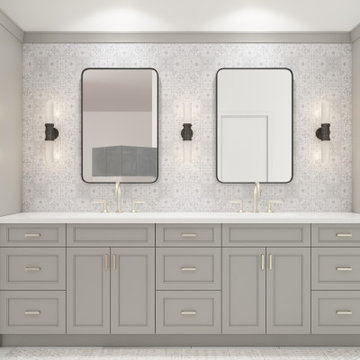
This is the rendering of the bathroom.
We reconfigured the space, moving the door to the toilet room behind the vanity which offered more storage at the vanity area and gave the toilet room more privacy. If the linen towers each vanity sink has their own pullout hamper for dirty laundry. Its bright but the dramatic green tile offers a rich element to the room
Ванная комната с цементной плиткой и белой столешницей – фото дизайна интерьера
8