Ванная комната с темными деревянными фасадами и зелеными стенами – фото дизайна интерьера
Сортировать:
Бюджет
Сортировать:Популярное за сегодня
121 - 140 из 3 507 фото
1 из 3

The configuration of a structural wall at one end of the bathroom influenced the interior shape of the walk-in steam shower. The corner chases became home to two recessed shower caddies on either side of a niche where a Botticino marble bench resides. The walls are white, highly polished Thassos marble. For the custom mural, Thassos and Botticino marble chips were fashioned into a mosaic of interlocking eternity rings. The basket weave pattern on the shower floor pays homage to the provenance of the house.
The linen closet next to the shower was designed to look like it originally resided with the vanity--compatible in style, but not exactly matching. Like so many heirloom cabinets, it was created to look like a double chest with a marble platform between upper and lower cabinets. The upper cabinet doors have antique glass behind classic curved mullions that are in keeping with the eternity ring theme in the shower.
Photographer: Peter Rymwid
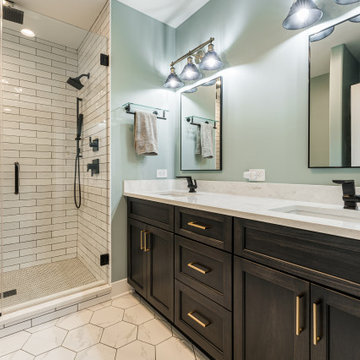
Basement bathroom featuring custom cabinets by Monarch Cabinetry in Poplar with a Carbon Stain and finished with hardware from Top Knobs. Quartz countertop by Vicostone in Luna Plena. Shower and floor finished in a variety of complimentary tile shapes and color all used with TEC grout in a Charcoal Grey. Walls painted with Sherwin Williams Paint in Fresh Eucalyptus. Orwell Vanity Light by Golden Lighting.

На фото: маленькая детская ванная комната в стиле неоклассика (современная классика) с темными деревянными фасадами, накладной ванной, душем над ванной, раздельным унитазом, белой плиткой, плиткой кабанчик, зелеными стенами, врезной раковиной, столешницей из искусственного кварца, белым полом, шторкой для ванной, белой столешницей, тумбой под одну раковину и встроенной тумбой для на участке и в саду с

Inside the man cave is a hidden gem of colorful finishes and patterns. Marimekko Pieni Tiara Blue wallpaper blends seamlessly with the Amazonite quartzite drop edge countertop from the Stone Collection. The floating peppercorn stained maple Ultra Craft cabinets with exposed Jalco chrome plumbing allows a more spacious feeling than a typical vanity. Top Knobs Kingsbridge pulls in an Ash Gray finish bring a masculine yet tailored style to this bath. The oak hardwood floors continue from the den to create warmth and continuity. In the shower we used Crossville Tender Gray 4”x10” in a brcklay pattern on the walls, Uptown Glass Frost Moka 1” hex mosaic tile on the floor and shampoo niche, and for the vanity sink, we installed a low vessel Kohler Inia Wading Pool in the Ice finish, and paired it with the Brizo Rook single handle faucet in chrome. The shower fixtures are also from the Brizo Rook collection.

Источник вдохновения для домашнего уюта: ванная комната в средиземноморском стиле с темными деревянными фасадами, душем без бортиков, синей плиткой, коричневой плиткой, зеленой плиткой, плиткой мозаикой, зелеными стенами, полом из мозаичной плитки, душевой кабиной, врезной раковиной, бежевым полом, душем с распашными дверями, бирюзовой столешницей и фасадами с утопленной филенкой
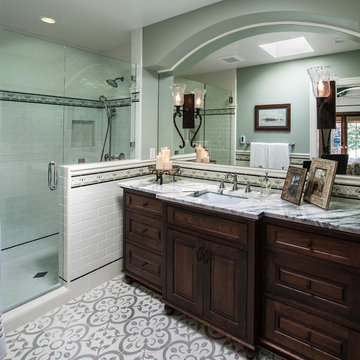
Пример оригинального дизайна: главная ванная комната среднего размера в средиземноморском стиле с врезной раковиной, мраморной столешницей, керамической плиткой, зелеными стенами, фасадами островного типа, темными деревянными фасадами, угловым душем, полом из керамической плитки и серой плиткой
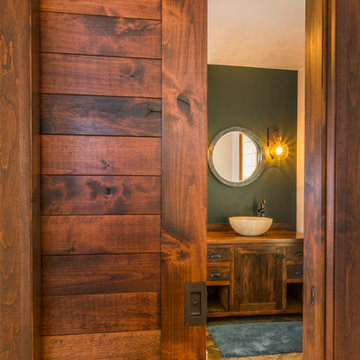
Shane Quesinberry
Стильный дизайн: маленькая ванная комната в стиле фьюжн с настольной раковиной, плоскими фасадами, темными деревянными фасадами, столешницей из дерева, бежевой плиткой, зелеными стенами и полом из керамической плитки для на участке и в саду - последний тренд
Стильный дизайн: маленькая ванная комната в стиле фьюжн с настольной раковиной, плоскими фасадами, темными деревянными фасадами, столешницей из дерева, бежевой плиткой, зелеными стенами и полом из керамической плитки для на участке и в саду - последний тренд

This 3200 square foot home features a maintenance free exterior of LP Smartside, corrugated aluminum roofing, and native prairie landscaping. The design of the structure is intended to mimic the architectural lines of classic farm buildings. The outdoor living areas are as important to this home as the interior spaces; covered and exposed porches, field stone patios and an enclosed screen porch all offer expansive views of the surrounding meadow and tree line.
The home’s interior combines rustic timbers and soaring spaces which would have traditionally been reserved for the barn and outbuildings, with classic finishes customarily found in the family homestead. Walls of windows and cathedral ceilings invite the outdoors in. Locally sourced reclaimed posts and beams, wide plank white oak flooring and a Door County fieldstone fireplace juxtapose with classic white cabinetry and millwork, tongue and groove wainscoting and a color palate of softened paint hues, tiles and fabrics to create a completely unique Door County homestead.
Mitch Wise Design, Inc.
Richard Steinberger Photography

Waynesboro master bath renovation in Houston, Texas. This is a small 5'x12' bathroom that we were able to squeeze a lot of nice features into. When dealing with a very small vanity top, using a wall mounted faucet frees up your counter space. The use of large 24x24 tiles in the small shower cuts down on the busyness of grout lines and gives a larger scale to the small space. The wall behind the commode is shared with another bath and is actually 8" deep, so we boxed out that space and have a very deep storage cabinet that looks shallow from the outside. A large sheet glass mirror mounted with standoffs also helps the space to feel larger.
Granite: Brown Sucuri 3cm
Vanity: Stained mahogany, custom made by our carpenter
Wall Tile: Emser Paladino Albanelle 24x24
Floor Tile: Emser Perspective Gray 12x24
Accent Tile: Emser Silver Marble Mini Offset
Liner Tile: Emser Silver Cigaro 1x12
Wall Paint Color: Sherwin Williams Oyster Bay
Trim Paint Color: Sherwin Williams Alabaster
Plumbing Fixtures: Danze
Lighting: Kenroy Home Margot Mini Pendants
Toilet: American Standard Champion 4
All Photos by Curtis Lawson
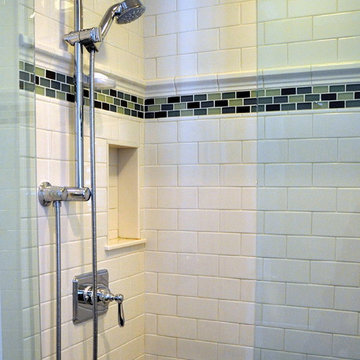
Traditional Concepts
Пример оригинального дизайна: маленькая ванная комната в стиле неоклассика (современная классика) с врезной раковиной, фасадами островного типа, столешницей из искусственного кварца, белой плиткой, темными деревянными фасадами, душем в нише, раздельным унитазом, плиткой кабанчик, зелеными стенами, полом из травертина и душевой кабиной для на участке и в саду
Пример оригинального дизайна: маленькая ванная комната в стиле неоклассика (современная классика) с врезной раковиной, фасадами островного типа, столешницей из искусственного кварца, белой плиткой, темными деревянными фасадами, душем в нише, раздельным унитазом, плиткой кабанчик, зелеными стенами, полом из травертина и душевой кабиной для на участке и в саду
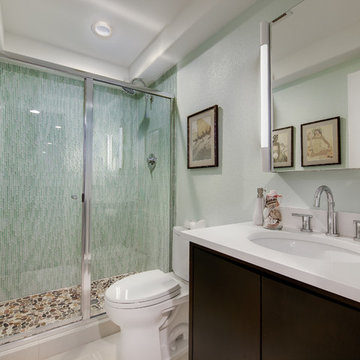
The guest bath had been a do-it-yourself project of a former homeowner and the materials and workmanship did not match the quality of the home. The old shower bench made it almost impossible to get in and out of the shower because it forced the door so close to the toilet. The bathroom was gutted and has all new fixtures and finishes. More Hawaiian art reminds the wife of where she grew up.
Copyright -©Teri Fotheringham Photography 2013
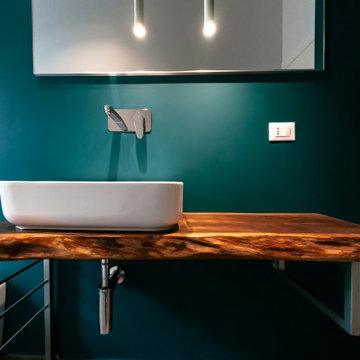
На фото: маленькая, узкая и длинная ванная комната в стиле модернизм с темными деревянными фасадами, душем без бортиков, раздельным унитазом, бежевой плиткой, керамогранитной плиткой, зелеными стенами, полом из керамогранита, душевой кабиной, настольной раковиной, столешницей из дерева, черным полом, тумбой под одну раковину и напольной тумбой для на участке и в саду
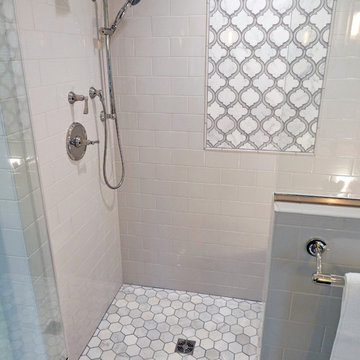
This completely remodeled shower features subway tiles as well as Ammara faucets and shower head. The mosaic on the back wall is Camilla wall tile with mirror glass and Carrera stone. The floor tile in and outside the shower is Hampton hexagon-shaped Carrera marble.
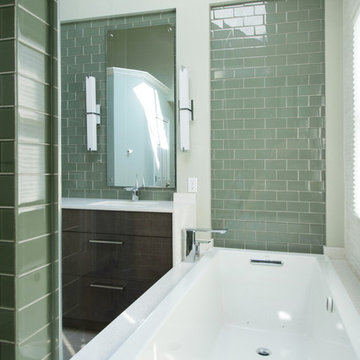
The large air tub is a more sanitary option than a traditional jetted bath tub, while giving the user a spa like feeling.
Photo by Matt Kocourek
Пример оригинального дизайна: главная ванная комната среднего размера в современном стиле с врезной раковиной, плоскими фасадами, темными деревянными фасадами, столешницей из искусственного кварца, накладной ванной, зеленой плиткой, стеклянной плиткой, зелеными стенами и полом из керамогранита
Пример оригинального дизайна: главная ванная комната среднего размера в современном стиле с врезной раковиной, плоскими фасадами, темными деревянными фасадами, столешницей из искусственного кварца, накладной ванной, зеленой плиткой, стеклянной плиткой, зелеными стенами и полом из керамогранита
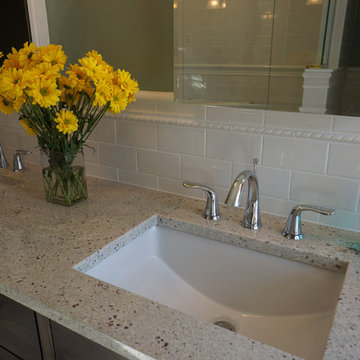
With two young children in the family, this forward-thinking couple wanted to convert their generous second-floor bath into a beautiful, truly functional bathroom. Doubling as a guest bath, it will serve their young children for years to come. Designed/photographed by Greg Schmidt.
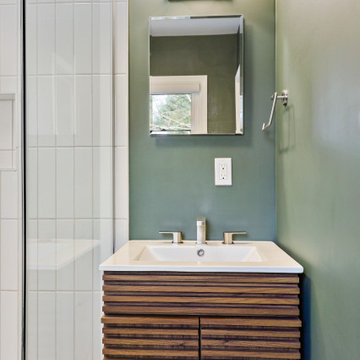
Стильный дизайн: ванная комната в стиле ретро с темными деревянными фасадами, угловым душем, белой плиткой, керамической плиткой, зелеными стенами, полом из керамической плитки, накладной раковиной, столешницей из кварцита, белым полом, душем с распашными дверями, белой столешницей, тумбой под одну раковину и подвесной тумбой - последний тренд
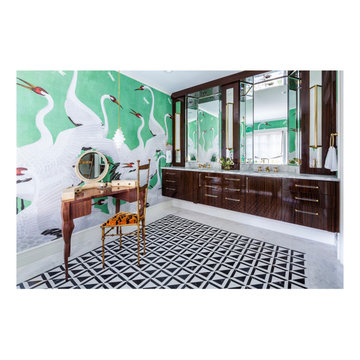
A modern graphic B&W marble anchors the primary bedroom’s en suite bathroom. Gucci heron wallpaper wrap the walls and a vintage vanity table of Macasser Ebony sits adjacent to the new cantilever vanity sinks. A custom colored claw foot tub sits below the window.
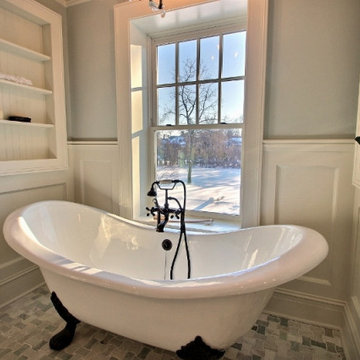
A stunning whole house renovation of a historic Georgian colonial, that included a marble master bath, quarter sawn white oak library, extensive alterations to floor plan, custom alder wine cellar, large gourmet kitchen with professional series appliances and exquisite custom detailed trim through out.
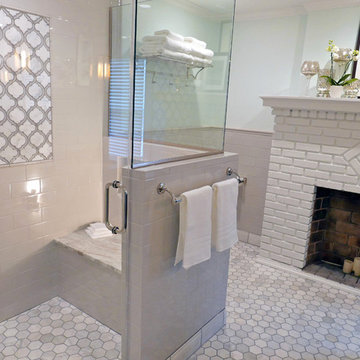
To meet my client’s needs, we divided the sitting room in half. One half was used for the master closet and the other half for the bathroom. We built a large shower stall with a niche bench and multiple shower heads. We added a vanity with his-and-her sinks and mirrors. The bathroom includes a floor to ceiling medicine cabinet. The floors have radiant heat under the hexagon tile flooring.

Источник вдохновения для домашнего уюта: ванная комната в стиле неоклассика (современная классика) с фасадами с утопленной филенкой, темными деревянными фасадами, полновстраиваемой ванной, зелеными стенами, полом из мозаичной плитки и врезной раковиной
Ванная комната с темными деревянными фасадами и зелеными стенами – фото дизайна интерьера
7