Ванная комната с темными деревянными фасадами и японской ванной – фото дизайна интерьера
Сортировать:
Бюджет
Сортировать:Популярное за сегодня
81 - 100 из 328 фото
1 из 3
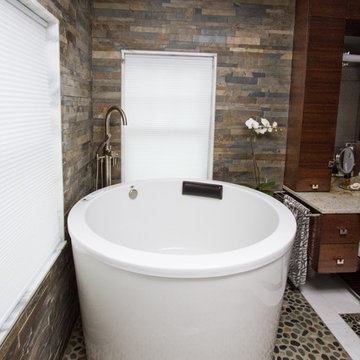
A soaking tub adjacent to the shower.
Photo: Dave Marshall
Пример оригинального дизайна: ванная комната в современном стиле с настольной раковиной, фасадами островного типа, темными деревянными фасадами, столешницей из гранита, японской ванной, двойным душем, унитазом-моноблоком, разноцветной плиткой и каменной плиткой
Пример оригинального дизайна: ванная комната в современном стиле с настольной раковиной, фасадами островного типа, темными деревянными фасадами, столешницей из гранита, японской ванной, двойным душем, унитазом-моноблоком, разноцветной плиткой и каменной плиткой
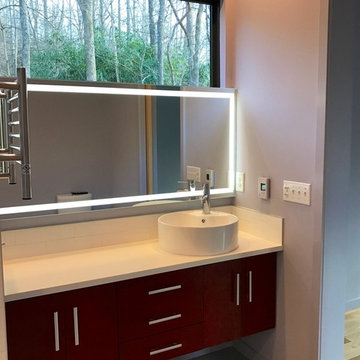
Photo by Arielle Schechter. The bathroom has a floating vanity with lighted mirror and vessel sink. Penny rounds cover the entire bathroom floor making a seamless transition to the curbless, open shower and to the Japanese "Ofuro", or soaking tub.

Пример оригинального дизайна: маленький главный совмещенный санузел в стиле фьюжн с плоскими фасадами, темными деревянными фасадами, японской ванной, душем над ванной, унитазом-моноблоком, черной плиткой, керамогранитной плиткой, черными стенами, полом из сланца, накладной раковиной, столешницей из искусственного кварца, серым полом, открытым душем, серой столешницей, тумбой под одну раковину, напольной тумбой и деревянными стенами для на участке и в саду
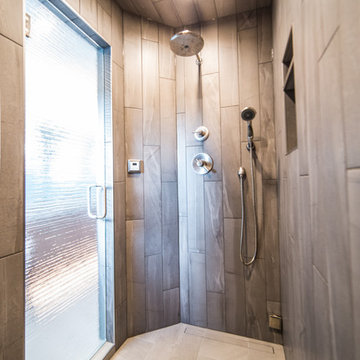
Surrounded by trees to the north and old farm buildings, the Agnew Farmhouse naturally took shape to capture the expansive southern views of the prairie on which it resides. Inspired from the rural venacular of the property, the home was designed for an engaged couple looking to spend their days on the family farm. Built next to the original house on the property, a story of past, present, and future continues to be written. The south facing porch is shaded by the upper level and offers easy access from yard to the heart of the home. North Dakota offers challenging weather, so naturally a south-west facing garage to melt the snow from the driveway is often required. This also allowed for the the garage to be hidden from sight as you approach the home from the NE. Respecting its surroundings, the home emphasizes modern design and simple farmer logic to create a home for the couple to begin their marriage and grow old together. Cheers to what was, what is, and what's to come...
Tim Anderson
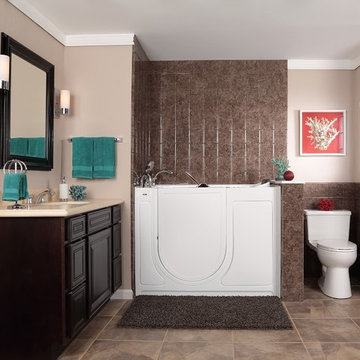
Luxurious Walk-in Bathtub with Chrome Accessories (Closed Door)
На фото: ванная комната среднего размера в стиле модернизм с фасадами с утопленной филенкой, темными деревянными фасадами, японской ванной, раздельным унитазом, бежевой плиткой, коричневой плиткой, керамической плиткой, бежевыми стенами, полом из керамической плитки, душевой кабиной, врезной раковиной и столешницей из искусственного камня с
На фото: ванная комната среднего размера в стиле модернизм с фасадами с утопленной филенкой, темными деревянными фасадами, японской ванной, раздельным унитазом, бежевой плиткой, коричневой плиткой, керамической плиткой, бежевыми стенами, полом из керамической плитки, душевой кабиной, врезной раковиной и столешницей из искусственного камня с

Custom bathroom cabinetry with beautiful dual sink vanity.
Стильный дизайн: главная ванная комната, совмещенная с туалетом среднего размера в стиле неоклассика (современная классика) с фасадами в стиле шейкер, темными деревянными фасадами, японской ванной, открытым душем, серой плиткой, каменной плиткой, бежевыми стенами, полом из керамической плитки, накладной раковиной, серым полом, открытым душем, белой столешницей, тумбой под две раковины и встроенной тумбой - последний тренд
Стильный дизайн: главная ванная комната, совмещенная с туалетом среднего размера в стиле неоклассика (современная классика) с фасадами в стиле шейкер, темными деревянными фасадами, японской ванной, открытым душем, серой плиткой, каменной плиткой, бежевыми стенами, полом из керамической плитки, накладной раковиной, серым полом, открытым душем, белой столешницей, тумбой под две раковины и встроенной тумбой - последний тренд
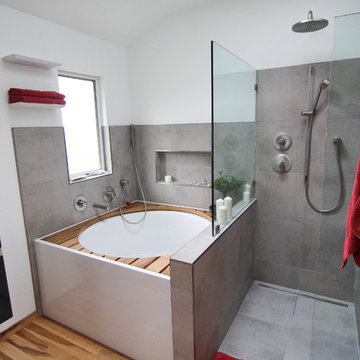
steines architecture
На фото: главная ванная комната среднего размера в современном стиле с плоскими фасадами, темными деревянными фасадами, японской ванной, душем без бортиков, инсталляцией, серой плиткой, керамической плиткой, белыми стенами, светлым паркетным полом и подвесной раковиной с
На фото: главная ванная комната среднего размера в современном стиле с плоскими фасадами, темными деревянными фасадами, японской ванной, душем без бортиков, инсталляцией, серой плиткой, керамической плиткой, белыми стенами, светлым паркетным полом и подвесной раковиной с
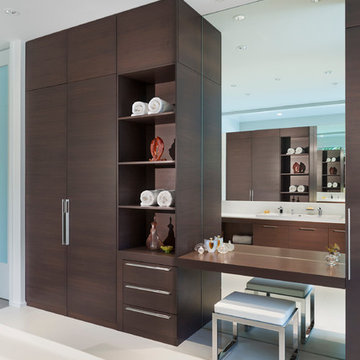
On the exterior, the desire was to weave the home into the fabric of the community, all while paying special attention to meld the footprint of the house into a workable clean, open, and spacious interior free of clutter and saturated in natural light to meet the owner’s simple but yet tasteful lifestyle. The utilization of natural light all while bringing nature’s canvas into the spaces provides a sense of harmony.
Light, shadow and texture bathe each space creating atmosphere, always changing, and blurring the boundaries between the indoor and outdoor space. Color abounds as nature paints the walls. Though they are all white hues of the spectrum, the natural light saturates and glows, all while being reflected off of the beautiful forms and surfaces. Total emersion of the senses engulf the user, greeting them with an ever changing environment.
Style gives way to natural beauty and the home is neither of the past or future, rather it lives in the moment. Stable, grounded and unpretentious the home is understated yet powerful. The environment encourages exploration and an awakening of inner being dispelling convention and accepted norms.
The home encourages mediation embracing principals associated with silent illumination.
If there was one factor above all that guided the design it would be found in a word, truth.
Experience the delight of the creator and enjoy these photos.
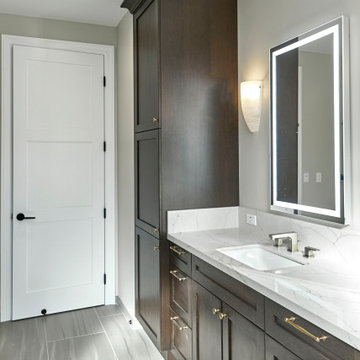
На фото: огромный главный совмещенный санузел в современном стиле с фасадами в стиле шейкер, темными деревянными фасадами, японской ванной, душем без бортиков, раздельным унитазом, бежевой плиткой, галечной плиткой, серыми стенами, полом из керамогранита, врезной раковиной, столешницей из искусственного кварца, бежевым полом, открытым душем, серой столешницей, тумбой под две раковины и встроенной тумбой
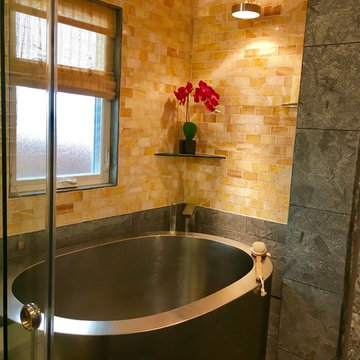
Идея дизайна: главная ванная комната с фасадами в стиле шейкер, темными деревянными фасадами, разноцветной плиткой, полом из керамогранита, раковиной с несколькими смесителями, столешницей из кварцита, серым полом, японской ванной, душевой комнатой и душем с раздвижными дверями
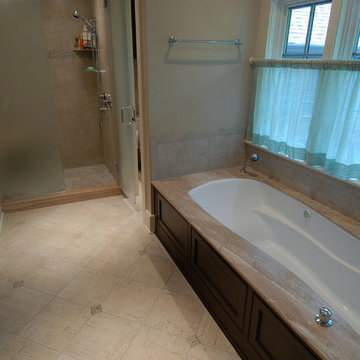
Wiff Harmer
Источник вдохновения для домашнего уюта: большая главная ванная комната в стиле неоклассика (современная классика) с врезной раковиной, фасадами в стиле шейкер, темными деревянными фасадами, столешницей из оникса, японской ванной, душем в нише, унитазом-моноблоком, бежевой плиткой, бежевыми стенами и полом из травертина
Источник вдохновения для домашнего уюта: большая главная ванная комната в стиле неоклассика (современная классика) с врезной раковиной, фасадами в стиле шейкер, темными деревянными фасадами, столешницей из оникса, японской ванной, душем в нише, унитазом-моноблоком, бежевой плиткой, бежевыми стенами и полом из травертина
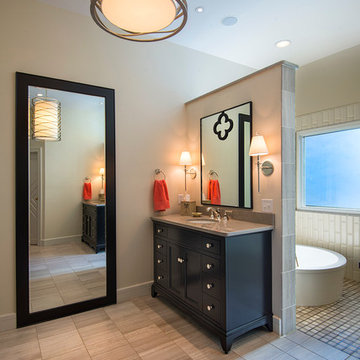
The new master bath features his and hers vanities and a wet room with shower and Japanese soaking tub.
Photography: Jason Stemple
Идея дизайна: главная ванная комната среднего размера в стиле модернизм с фасадами островного типа, темными деревянными фасадами, японской ванной, белой плиткой, врезной раковиной, душем над ванной, керамогранитной плиткой, бежевыми стенами, полом из керамической плитки, мраморной столешницей, бежевым полом и открытым душем
Идея дизайна: главная ванная комната среднего размера в стиле модернизм с фасадами островного типа, темными деревянными фасадами, японской ванной, белой плиткой, врезной раковиной, душем над ванной, керамогранитной плиткой, бежевыми стенами, полом из керамической плитки, мраморной столешницей, бежевым полом и открытым душем
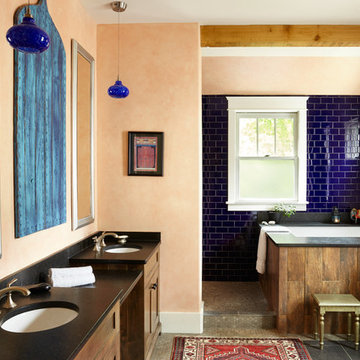
can't get enough of this cobalt blue! love the way it takes on different (though always dramatic) character throughout the house
Идея дизайна: главная ванная комната среднего размера в средиземноморском стиле с фасадами с утопленной филенкой, темными деревянными фасадами, японской ванной, синей плиткой, плиткой кабанчик, врезной раковиной, столешницей из кварцита, серым полом и оранжевыми стенами
Идея дизайна: главная ванная комната среднего размера в средиземноморском стиле с фасадами с утопленной филенкой, темными деревянными фасадами, японской ванной, синей плиткой, плиткой кабанчик, врезной раковиной, столешницей из кварцита, серым полом и оранжевыми стенами
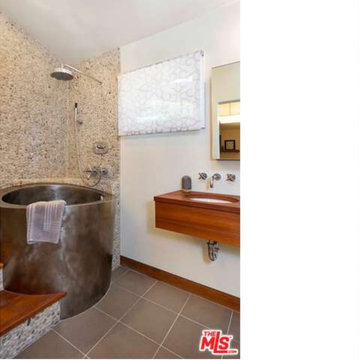
На фото: маленькая ванная комната в современном стиле с врезной раковиной, плоскими фасадами, темными деревянными фасадами, столешницей из дерева, японской ванной, открытым душем, унитазом-моноблоком, серой плиткой, керамогранитной плиткой, бежевыми стенами, полом из керамогранита и душевой кабиной для на участке и в саду с
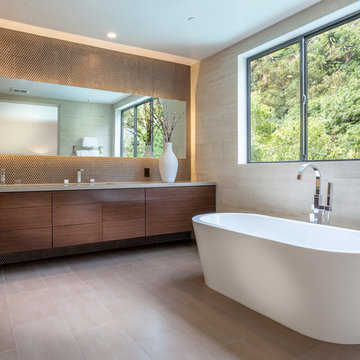
На фото: главная ванная комната среднего размера в современном стиле с плоскими фасадами, темными деревянными фасадами, японской ванной, бежевой плиткой, унитазом-моноблоком, бежевыми стенами, врезной раковиной, бежевым полом, полом из керамогранита и столешницей из искусственного кварца с

Helen Norman
Идея дизайна: главная ванная комната среднего размера в современном стиле с плоскими фасадами, темными деревянными фасадами, японской ванной, душем без бортиков, биде, белой плиткой, мраморной плиткой, белыми стенами, полом из керамогранита, врезной раковиной, мраморной столешницей, черным полом, открытым душем и белой столешницей
Идея дизайна: главная ванная комната среднего размера в современном стиле с плоскими фасадами, темными деревянными фасадами, японской ванной, душем без бортиков, биде, белой плиткой, мраморной плиткой, белыми стенами, полом из керамогранита, врезной раковиной, мраморной столешницей, черным полом, открытым душем и белой столешницей
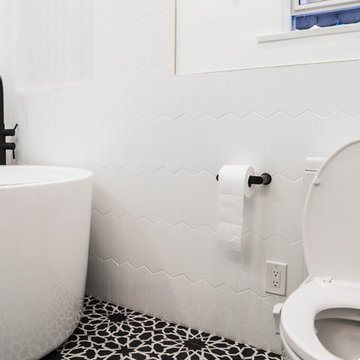
Los Angeles, CA - Complete Bathroom Remodel
Black and White Ceramic Tile Flooring / Japanese Soaking Tub / Black Bathroom Faucets / White Ceramic Wall Tiles / Niches
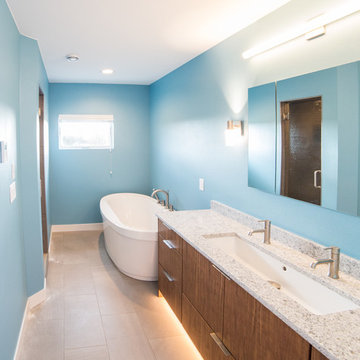
Surrounded by trees to the north and old farm buildings, the Agnew Farmhouse naturally took shape to capture the expansive southern views of the prairie on which it resides. Inspired from the rural venacular of the property, the home was designed for an engaged couple looking to spend their days on the family farm. Built next to the original house on the property, a story of past, present, and future continues to be written. The south facing porch is shaded by the upper level and offers easy access from yard to the heart of the home. North Dakota offers challenging weather, so naturally a south-west facing garage to melt the snow from the driveway is often required. This also allowed for the the garage to be hidden from sight as you approach the home from the NE. Respecting its surroundings, the home emphasizes modern design and simple farmer logic to create a home for the couple to begin their marriage and grow old together. Cheers to what was, what is, and what's to come...
Tim Anderson
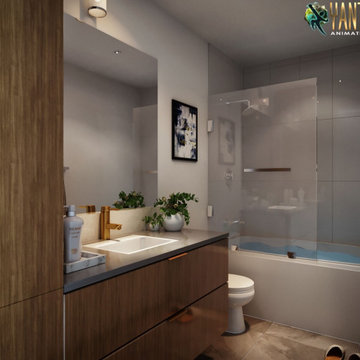
interior designers provides you ideas to decorate your Bathroom which makes you feel cool. interior designers gives you ideas to decorate you classic bathroom with the specialty of interior modeling of accessories, tile floors,bath tub, shower, sink,mirror,furniture with golden lighting which makes you feel of the traditional bathroom.
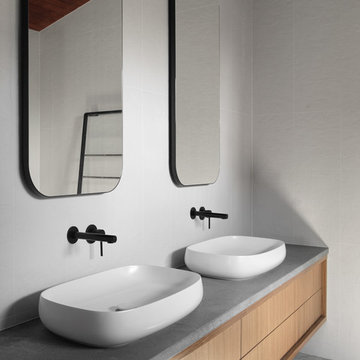
Engaged by the client to update this 1970's architecturally designed waterfront home by Frank Cavalier, we refreshed the interiors whilst highlighting the existing features such as the Queensland Rosewood timber ceilings.
The concept presented was a clean, industrial style interior and exterior lift, collaborating the existing Japanese and Mid Century hints of architecture and design.
A project we thoroughly enjoyed from start to finish, we hope you do too.
Photography: Luke Butterly
Construction: Glenstone Constructions
Tiles: Lulo Tiles
Upholstery: The Chair Man
Window Treatment: The Curtain Factory
Fixtures + Fittings: Parisi / Reece / Meir / Client Supplied
Ванная комната с темными деревянными фасадами и японской ванной – фото дизайна интерьера
5