Ванная комната с темными деревянными фасадами и удлиненной плиткой – фото дизайна интерьера
Сортировать:
Бюджет
Сортировать:Популярное за сегодня
41 - 60 из 1 136 фото
1 из 3
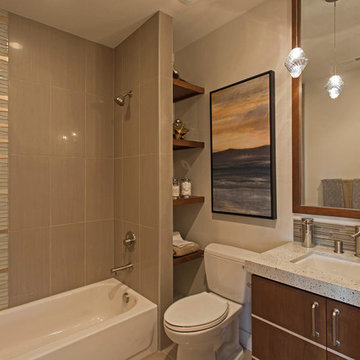
Идея дизайна: главная ванная комната среднего размера в стиле рустика с плоскими фасадами, темными деревянными фасадами, отдельно стоящей ванной, угловым душем, унитазом-моноблоком, бежевой плиткой, черно-белой плиткой, коричневой плиткой, удлиненной плиткой, белыми стенами, врезной раковиной и столешницей из гранита
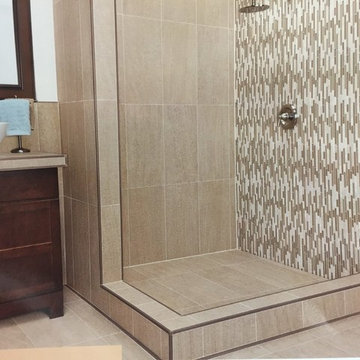
На фото: маленькая ванная комната в современном стиле с фасадами с утопленной филенкой, темными деревянными фасадами, угловым душем, бежевой плиткой, удлиненной плиткой, бежевыми стенами, полом из керамической плитки, душевой кабиной, настольной раковиной, столешницей из плитки и бежевым полом для на участке и в саду с
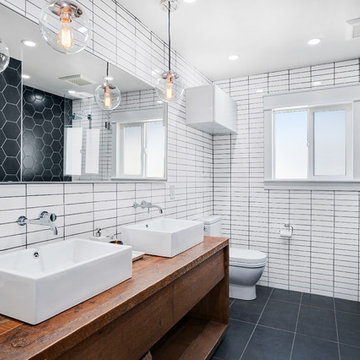
Источник вдохновения для домашнего уюта: главная ванная комната в стиле ретро с плоскими фасадами, темными деревянными фасадами, накладной ванной, душем над ванной, черной плиткой, черно-белой плиткой, белой плиткой, удлиненной плиткой, белыми стенами, настольной раковиной, столешницей из дерева, черным полом, открытым душем и коричневой столешницей
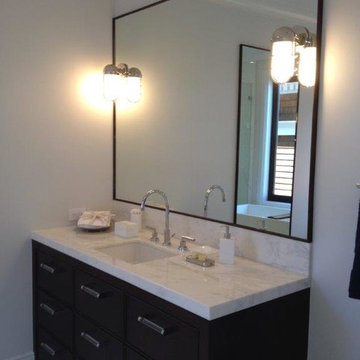
Источник вдохновения для домашнего уюта: маленькая главная ванная комната в классическом стиле с плоскими фасадами, темными деревянными фасадами, душем над ванной, раздельным унитазом, бежевой плиткой, удлиненной плиткой, белыми стенами, мраморным полом, врезной раковиной и мраморной столешницей для на участке и в саду

The owner of this urban residence, which exhibits many natural materials, i.e., exposed brick and stucco interior walls, originally signed a contract to update two of his bathrooms. But, after the design and material phase began in earnest, he opted to removed the second bathroom from the project and focus entirely on the Master Bath. And, what a marvelous outcome!
With the new design, two fullheight walls were removed (one completely and the second lowered to kneewall height) allowing the eye to sweep the entire space as one enters. The views, no longer hindered by walls, have been completely enhanced by the materials chosen.
The limestone counter and tub deck are mated with the Riftcut Oak, Espresso stained, custom cabinets and panels. Cabinetry, within the extended design, that appears to float in space, is highlighted by the undercabinet LED lighting, creating glowing warmth that spills across the buttercolored floor.
Stacked stone wall and splash tiles are balanced perfectly with the honed travertine floor tiles; floor tiles installed with a linear stagger, again, pulling the viewer into the restful space.
The lighting, introduced, appropriately, in several layers, includes ambient, task (sconces installed through the mirroring), and “sparkle” (undercabinet LED and mirrorframe LED).
The final detail that marries this beautifully remodeled bathroom was the removal of the entry slab hinged door and in the installation of the new custom five glass panel pocket door. It appears not one detail was overlooked in this marvelous renovation.
Follow the link below to learn more about the designer of this project James L. Campbell CKD http://lamantia.com/designers/james-l-campbell-ckd/
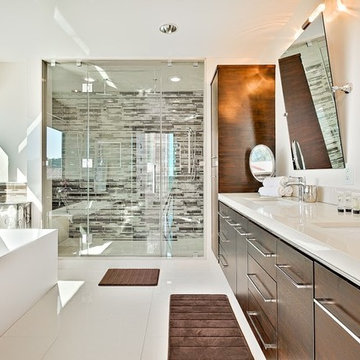
Источник вдохновения для домашнего уюта: большая главная ванная комната в стиле модернизм с плоскими фасадами, темными деревянными фасадами, отдельно стоящей ванной, душем без бортиков, разноцветной плиткой, удлиненной плиткой, белыми стенами, полом из керамогранита, врезной раковиной, столешницей из кварцита, белым полом и душем с распашными дверями
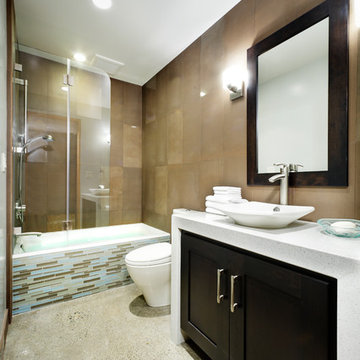
in this newly constructed home this small bathroom has many roles, glamorous powder bath, guest bath duty for the adjoining guest room bedrooms and with the only tub in the home, a spa like retreat for the lady of the house! Design solutions included a self deck tub installed with great precision so that the tub apron of horizontal stacked glass tile slips seamlessly under the tub lip, a custom bi-fold glass doors that folds upon itself and can be stacked against the wall allowing for an open bathing experience as well as providing splash protection for the shower and a simple vanity cabinet suspended beneath a waterfall counter. The concrete floor flows seamlessly from the main part of the home and provides the perfect textural backdrop for the sleek porcelain shower and wall tiles that have been vertically installed.
Dave Adams Photography
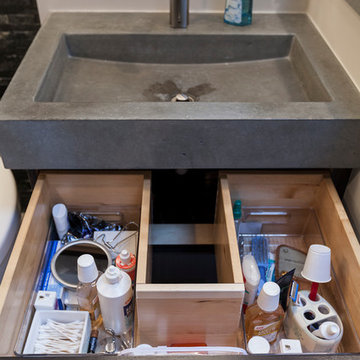
David Dadekian
Свежая идея для дизайна: большая главная ванная комната в современном стиле с плоскими фасадами, темными деревянными фасадами, отдельно стоящей ванной, душем в нише, раздельным унитазом, разноцветной плиткой, удлиненной плиткой, серыми стенами, полом из керамогранита, монолитной раковиной, столешницей из бетона, серым полом и душем с распашными дверями - отличное фото интерьера
Свежая идея для дизайна: большая главная ванная комната в современном стиле с плоскими фасадами, темными деревянными фасадами, отдельно стоящей ванной, душем в нише, раздельным унитазом, разноцветной плиткой, удлиненной плиткой, серыми стенами, полом из керамогранита, монолитной раковиной, столешницей из бетона, серым полом и душем с распашными дверями - отличное фото интерьера
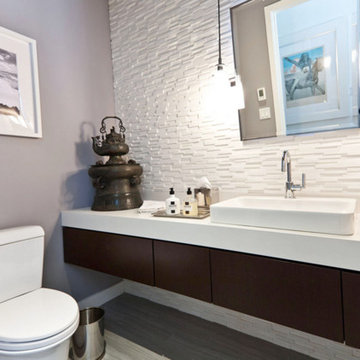
Идея дизайна: ванная комната среднего размера в восточном стиле с плоскими фасадами, темными деревянными фасадами, раздельным унитазом, белой плиткой, удлиненной плиткой, серыми стенами, полом из ламината, душевой кабиной, раковиной с несколькими смесителями и серым полом
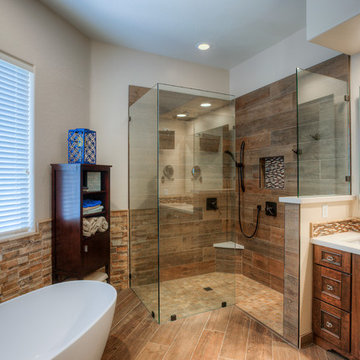
Mike Small Photography
На фото: главная ванная комната среднего размера в стиле модернизм с фасадами с утопленной филенкой, темными деревянными фасадами, отдельно стоящей ванной, душем без бортиков, раздельным унитазом, бежевой плиткой, синей плиткой, коричневой плиткой, разноцветной плиткой, удлиненной плиткой, бежевыми стенами, полом из керамогранита, врезной раковиной, коричневым полом, открытым душем, столешницей из искусственного кварца и белой столешницей с
На фото: главная ванная комната среднего размера в стиле модернизм с фасадами с утопленной филенкой, темными деревянными фасадами, отдельно стоящей ванной, душем без бортиков, раздельным унитазом, бежевой плиткой, синей плиткой, коричневой плиткой, разноцветной плиткой, удлиненной плиткой, бежевыми стенами, полом из керамогранита, врезной раковиной, коричневым полом, открытым душем, столешницей из искусственного кварца и белой столешницей с
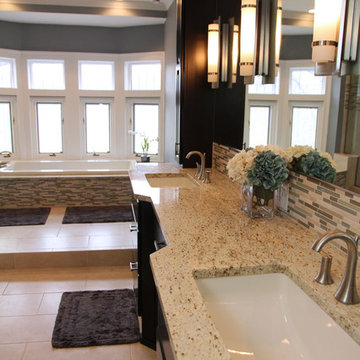
Источник вдохновения для домашнего уюта: огромная главная ванная комната в стиле неоклассика (современная классика) с темными деревянными фасадами, столешницей из гранита, разноцветной плиткой, серыми стенами, полом из керамогранита, удлиненной плиткой и накладной ванной
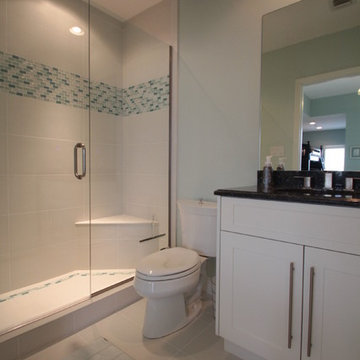
This award-winning supersized oceanfront penthouse condominium was completely remodeled by J.S. Perry & Co. The home includes a complete new custom kitchen, four bathrooms and all new finishes throughout. The warmth and sophisticated beach design remains strong through every square foot.
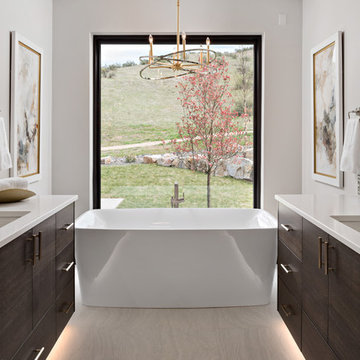
Свежая идея для дизайна: главная ванная комната в современном стиле с плоскими фасадами, темными деревянными фасадами, отдельно стоящей ванной, серой плиткой, удлиненной плиткой, белыми стенами, врезной раковиной, бежевым полом и белой столешницей - отличное фото интерьера
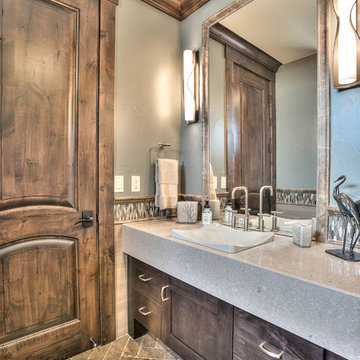
Пример оригинального дизайна: ванная комната среднего размера в стиле рустика с фасадами в стиле шейкер, темными деревянными фасадами, разноцветной плиткой, удлиненной плиткой, зелеными стенами, полом из сланца, душевой кабиной, накладной раковиной, столешницей из искусственного кварца, душем в нише и раздельным унитазом
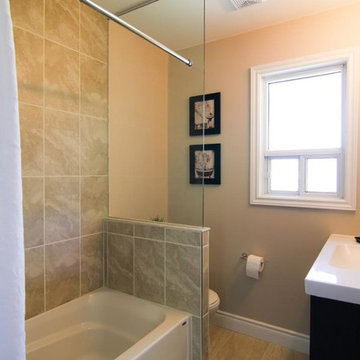
Стильный дизайн: маленькая ванная комната в стиле неоклассика (современная классика) с темными деревянными фасадами, ванной в нише, душем над ванной, раздельным унитазом, разноцветной плиткой, удлиненной плиткой, бежевыми стенами, полом из винила, душевой кабиной, монолитной раковиной и столешницей из искусственного кварца для на участке и в саду - последний тренд
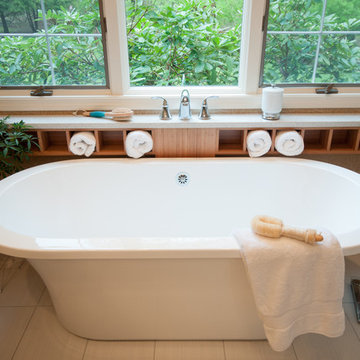
The clients were looking for an updated, spacious and spa-like bathroom they could enjoy. Our challenge was taking a very long-high ceiling and making personal spaces for each of the clients, along with a joint area for them to feel comfortable and enjoy their personal experience. We convinced the clients to close off the door to the hallway, so they can have their privacy. We expanded the shower area, created more storage, elongated the vanity and divided the room with ½ pillars.
Specific design aspects include:
The cabinets and linen cabinet were updated to a dark bamboo wood, the countertops soft elegant quartz, added designer wallpaper with a sand design of foliage, and heated the floors.
To create the spa-like environment, we used soft shades of blue, light earth brown tones and natural woods with a picturesque window show casing the rhododendron’s beginning to bloom. The accent of a contemporary artistic floor and a pop of bling with the ceiling light and wall sconces brought the room to life.
To create more space we closed off the door to the hallway, which transformed the previous two small rooms to one large space.
We creatively incorporated additional storage by adding light bamboo personal cubbies in next to the soaker tub and built a longer vanity.
A standing tub and an expanded shower area completed the spa-like atmosphere.
We took a cramped and out of date bathroom and transformed it into a spa-like retreat for our clients. They finally received a beautiful and tranquil bathroom they can escape to and call their own.
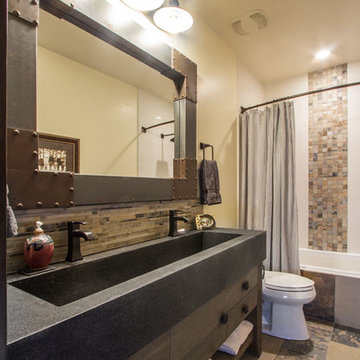
Scot Zimmerman
Источник вдохновения для домашнего уюта: ванная комната среднего размера в стиле неоклассика (современная классика) с плоскими фасадами, темными деревянными фасадами, ванной в нише, душем над ванной, раздельным унитазом, коричневой плиткой, удлиненной плиткой, бежевыми стенами, полом из керамической плитки, душевой кабиной, монолитной раковиной и столешницей из бетона
Источник вдохновения для домашнего уюта: ванная комната среднего размера в стиле неоклассика (современная классика) с плоскими фасадами, темными деревянными фасадами, ванной в нише, душем над ванной, раздельным унитазом, коричневой плиткой, удлиненной плиткой, бежевыми стенами, полом из керамической плитки, душевой кабиной, монолитной раковиной и столешницей из бетона
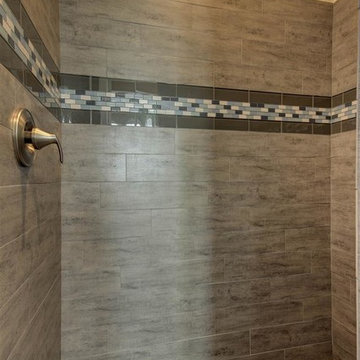
Источник вдохновения для домашнего уюта: ванная комната среднего размера в стиле неоклассика (современная классика) с фасадами с утопленной филенкой, темными деревянными фасадами, душем без бортиков, серой плиткой, удлиненной плиткой, желтыми стенами, паркетным полом среднего тона, душевой кабиной, врезной раковиной и столешницей из гранита
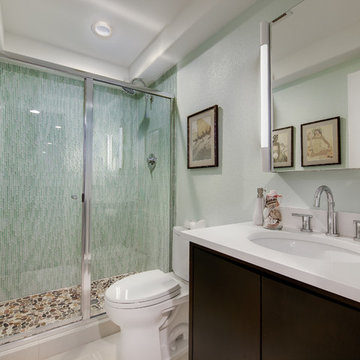
The guest bath had been a do-it-yourself project of a former homeowner and the materials and workmanship did not match the quality of the home. The old shower bench made it almost impossible to get in and out of the shower because it forced the door so close to the toilet. The bathroom was gutted and has all new fixtures and finishes. More Hawaiian art reminds the wife of where she grew up.
Copyright -©Teri Fotheringham Photography 2013
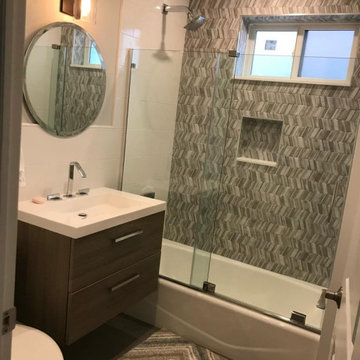
Идея дизайна: главная ванная комната среднего размера в классическом стиле с фасадами в стиле шейкер, темными деревянными фасадами, ванной в нише, душем над ванной, серой плиткой, удлиненной плиткой, монолитной раковиной, душем с раздвижными дверями, тумбой под одну раковину и подвесной тумбой
Ванная комната с темными деревянными фасадами и удлиненной плиткой – фото дизайна интерьера
3