Ванная комната с темными деревянными фасадами и столешницей из ламината – фото дизайна интерьера
Сортировать:
Бюджет
Сортировать:Популярное за сегодня
121 - 140 из 1 309 фото
1 из 3
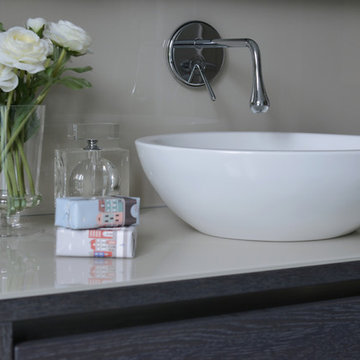
Master Bathroom with Glass Splashback, Grey Oak Vanities, Gessi Taps and Waters Luna Basin.
Идея дизайна: главная ванная комната среднего размера в современном стиле с плоскими фасадами, темными деревянными фасадами, отдельно стоящей ванной, открытым душем, инсталляцией, коричневой плиткой, керамогранитной плиткой, белыми стенами, полом из керамогранита, настольной раковиной и столешницей из ламината
Идея дизайна: главная ванная комната среднего размера в современном стиле с плоскими фасадами, темными деревянными фасадами, отдельно стоящей ванной, открытым душем, инсталляцией, коричневой плиткой, керамогранитной плиткой, белыми стенами, полом из керамогранита, настольной раковиной и столешницей из ламината
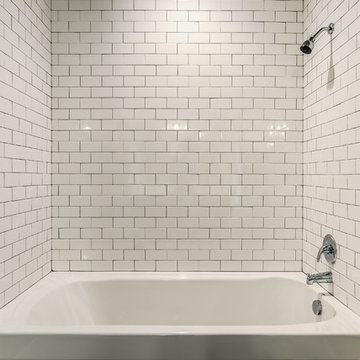
Single-level townhouse that doesn’t compromise function or style. Thoughtful touches like stamped concrete, apron front farmhouse sink, granite breakfast bar, stainless steel appliances and range hood accented with simple, classic white subway tile, statement Pottery Barn lighting in dining, and covered porch for year round enjoyment.
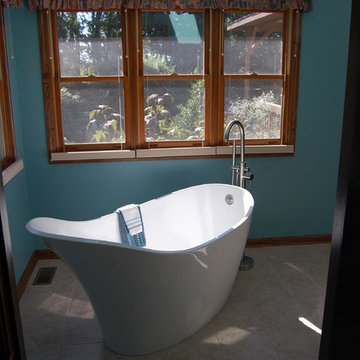
Pictures of a master bathroom remodel project completed in Greenwood, Indiana.
New bathroom features new vanity cabinet, new vanity counter top, new walk in tile shower and new free-standing bathtub with pedestal faucets.
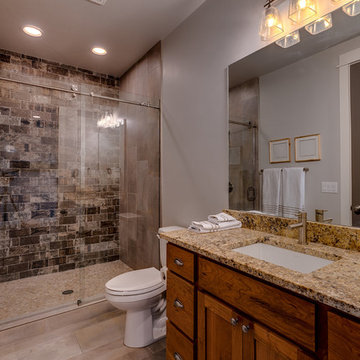
Свежая идея для дизайна: детская ванная комната в стиле кантри с фасадами в стиле шейкер, темными деревянными фасадами, отдельно стоящей ванной, открытым душем, раздельным унитазом, белой плиткой, плиткой кабанчик, серыми стенами, полом из керамической плитки, раковиной с несколькими смесителями, столешницей из ламината, коричневым полом, душем с распашными дверями и коричневой столешницей - отличное фото интерьера
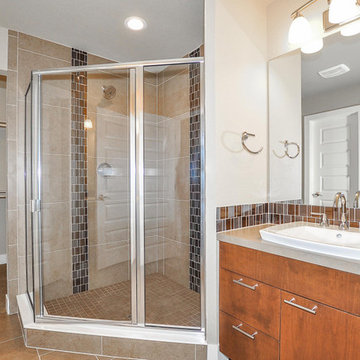
Cut loop carpet in closet Stainmaster. Modern Laminate countertops and vanity backsplash
Идея дизайна: главная ванная комната среднего размера в стиле неоклассика (современная классика) с плоскими фасадами, темными деревянными фасадами, угловым душем, бежевой плиткой, керамогранитной плиткой, белыми стенами, полом из керамогранита, накладной раковиной и столешницей из ламината
Идея дизайна: главная ванная комната среднего размера в стиле неоклассика (современная классика) с плоскими фасадами, темными деревянными фасадами, угловым душем, бежевой плиткой, керамогранитной плиткой, белыми стенами, полом из керамогранита, накладной раковиной и столешницей из ламината
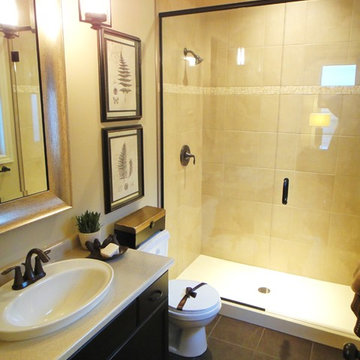
This spa-like ensuite bathroom packs a big punch in a small space. A dark tile floor anchors the space and contrasts with the lighter tile in the custom shower. A dark hardwood vanity with a demi-vessel sink acts as a statement piece in room, looking much more like a piece of furniture. Tempered glass doors on the shower allow the bathroom to feel even larger. Oil rubbed bronze plumbing fixtures take the bathroom to new heights, while pendant lights frame a beautiful custom mirror.
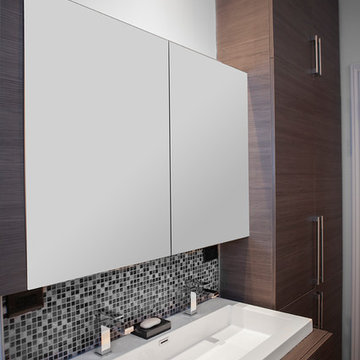
Renovation of a small bathroom to enlarge the room, and creation of custom furniture.
photo credits : Studio Humanoid
Пример оригинального дизайна: маленькая ванная комната в современном стиле с накладной раковиной, плоскими фасадами, темными деревянными фасадами, столешницей из ламината, ванной в нише, угловым душем, унитазом-моноблоком, черно-белой плиткой, плиткой мозаикой, серыми стенами и полом из керамической плитки для на участке и в саду
Пример оригинального дизайна: маленькая ванная комната в современном стиле с накладной раковиной, плоскими фасадами, темными деревянными фасадами, столешницей из ламината, ванной в нише, угловым душем, унитазом-моноблоком, черно-белой плиткой, плиткой мозаикой, серыми стенами и полом из керамической плитки для на участке и в саду
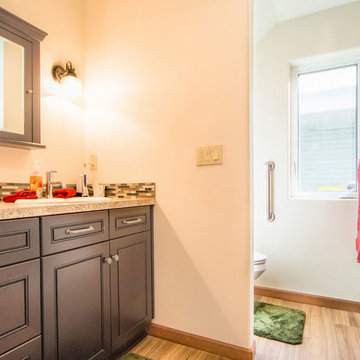
The bathroom is off the kitchen with laundry included.
Стильный дизайн: огромная ванная комната в стиле модернизм с фасадами с утопленной филенкой, темными деревянными фасадами, черно-белой плиткой, стеклянной плиткой, белыми стенами, полом из ламината, накладной раковиной, столешницей из ламината, серым полом, душем с распашными дверями и бежевой столешницей - последний тренд
Стильный дизайн: огромная ванная комната в стиле модернизм с фасадами с утопленной филенкой, темными деревянными фасадами, черно-белой плиткой, стеклянной плиткой, белыми стенами, полом из ламината, накладной раковиной, столешницей из ламината, серым полом, душем с распашными дверями и бежевой столешницей - последний тренд
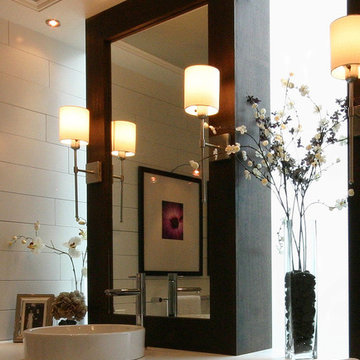
Scope of work:
Update and reorganize within existing footprint for new master bedroom, master bathroom, master closet, linen closet, laundry room & front entry. Client has a love of spa and modern style..
Challenge: Function, Flow & Finishes.
Master bathroom cramped with unusual floor plan and outdated finishes
Laundry room oversized for home square footage
Dark spaces due to lack of windos and minimal lighting
Color palette inconsistent to the rest of the house
Solution: Bright, Spacious & Contemporary
Re-worked spaces for better function, flow and open concept plan. New space has more than 12 times as much exterior glass to flood the space in natural light (all glass is frosted for privacy). Created a stylized boutique feel with modern lighting design and opened up front entry to include a new coat closet, built in bench and display shelving. .
Space planning/ layout
Flooring, wall surfaces, tile selections
Lighting design, fixture selections & controls specifications
Cabinetry layout
Plumbing fixture selections
Trim & ceiling details
Custom doors, hardware selections
Color palette
All other misc. details, materials & features
Site Supervision
Furniture, accessories, art
Full CAD documentation, elevations and specifications
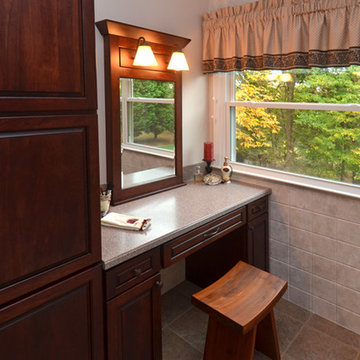
Свежая идея для дизайна: большая главная ванная комната в классическом стиле с фасадами с выступающей филенкой, темными деревянными фасадами, угловым душем, раздельным унитазом, бежевой плиткой, каменной плиткой, бежевыми стенами, полом из травертина, врезной раковиной и столешницей из ламината - отличное фото интерьера
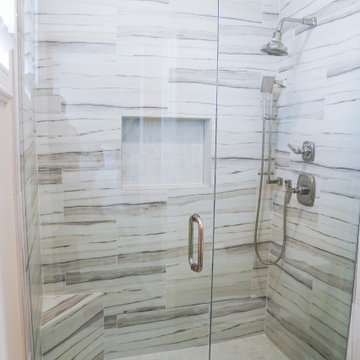
New Contemporary bathroom design. Marble shower with white laminate countertop.
Источник вдохновения для домашнего уюта: маленький совмещенный санузел в стиле модернизм с фасадами с декоративным кантом, темными деревянными фасадами, душем в нише, унитазом-моноблоком, белой плиткой, бежевыми стенами, душевой кабиной, накладной раковиной, столешницей из ламината, белым полом, открытым душем, белой столешницей, тумбой под одну раковину и встроенной тумбой для на участке и в саду
Источник вдохновения для домашнего уюта: маленький совмещенный санузел в стиле модернизм с фасадами с декоративным кантом, темными деревянными фасадами, душем в нише, унитазом-моноблоком, белой плиткой, бежевыми стенами, душевой кабиной, накладной раковиной, столешницей из ламината, белым полом, открытым душем, белой столешницей, тумбой под одну раковину и встроенной тумбой для на участке и в саду
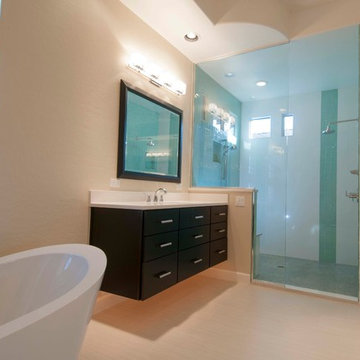
This bathroom needed some updates to achieve the modern, trendy look desired by its owners. The star features in this space are the sleek new hanging wall - mounted cabinets which are both storage efficient and stylish; their dark chocolate color also perfectly offsets the cream walls and floor. The room also features a freestanding tub, which is delicately lit by water glass windows. And for those who prefer to stand, the spacious shower features sliding glass doors, two shower heads, and a beautiful mosaic tile floor.
Elegant and relaxing, this bathroom is now the perfect place for some at-home spa time.
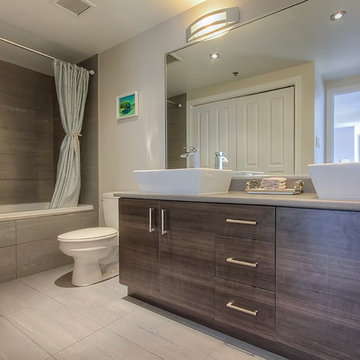
Стильный дизайн: ванная комната в современном стиле с накладной раковиной, плоскими фасадами, темными деревянными фасадами, столешницей из ламината, ванной в нише, душем над ванной, унитазом-моноблоком, серой плиткой и керамической плиткой - последний тренд
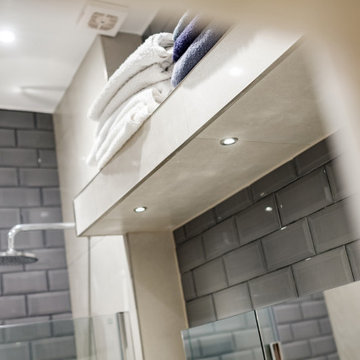
На фото: детская ванная комната среднего размера в стиле модернизм с темными деревянными фасадами, ванной в нише, инсталляцией, серой плиткой, керамической плиткой, серыми стенами, полом из керамогранита, настольной раковиной, столешницей из ламината, серым полом, тумбой под одну раковину и подвесной тумбой с
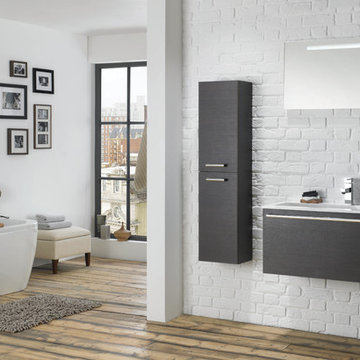
Источник вдохновения для домашнего уюта: ванная комната в стиле лофт с врезной раковиной, фасадами островного типа, темными деревянными фасадами, столешницей из ламината, отдельно стоящей ванной, открытым душем, инсталляцией, коричневой плиткой, керамогранитной плиткой, белыми стенами и полом из керамогранита
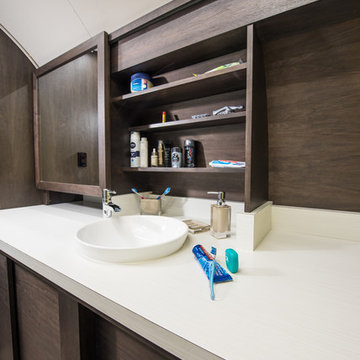
Designing an Underground Shelter comprised of 2, 25' tubes... 8' wide... is like designing a tiny submarine! A Huge challenge in the project was to create a luxury bathroom out of a space that was originally intended to provide shelter for a few guys who had no need for modern comforts... much less luxury! Guys who would be happy to have "a Head" ... not exactly what a mother wants for herself and her preteen children! With space at a premium, Rebecca and team pulled out all the stops to create a minimalist modern bathroom with spa-like shower you can actually stand up in as well as a private toilet room and this custom built vanity with sliding doors, sliding mirror and white porcelain vessel sink. A chrome deck mounted waterfall faucet sits atop laminated countertops featuring a subtle striation of white on white which completes this modern Bathroom. For Robeson Design.... It Was ... Mission Accomplished!
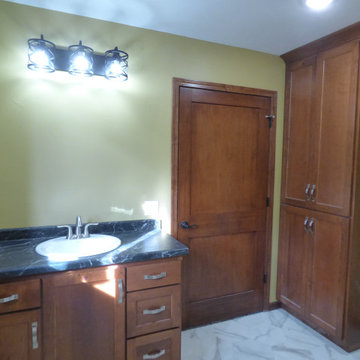
Master Bathroom
Свежая идея для дизайна: главная ванная комната среднего размера в классическом стиле с плоскими фасадами, темными деревянными фасадами, душем в нише, унитазом-моноблоком, желтыми стенами, полом из линолеума, накладной раковиной, столешницей из ламината, серым полом, душем с распашными дверями, черной столешницей, тумбой под одну раковину и встроенной тумбой - отличное фото интерьера
Свежая идея для дизайна: главная ванная комната среднего размера в классическом стиле с плоскими фасадами, темными деревянными фасадами, душем в нише, унитазом-моноблоком, желтыми стенами, полом из линолеума, накладной раковиной, столешницей из ламината, серым полом, душем с распашными дверями, черной столешницей, тумбой под одну раковину и встроенной тумбой - отличное фото интерьера
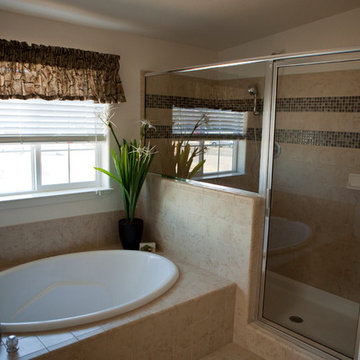
На фото: большая главная ванная комната в классическом стиле с фасадами с выступающей филенкой, темными деревянными фасадами, накладной ванной, угловым душем, бежевой плиткой, коричневой плиткой, керамической плиткой, белыми стенами, полом из керамической плитки, накладной раковиной и столешницей из ламината
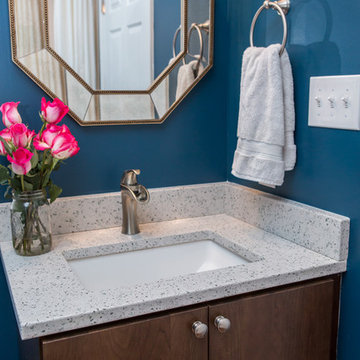
Стильный дизайн: маленькая ванная комната в стиле модернизм с плоскими фасадами, темными деревянными фасадами, душем в нише, раздельным унитазом, белой плиткой, плиткой кабанчик, синими стенами, темным паркетным полом, душевой кабиной, врезной раковиной, столешницей из ламината, коричневым полом и шторкой для ванной для на участке и в саду - последний тренд
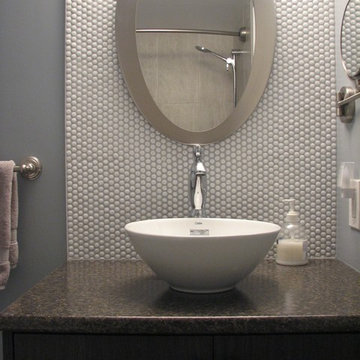
Bathroom #4
Riobel P3030C Hand Shower System with rod, supply elbow and tub filler in Chrome. White Phoenix bathtub. American Standard elongated toilet with slow close seat. Lancaster doors in Queens Town Oak colour. Grout to match wall colour.
Ванная комната с темными деревянными фасадами и столешницей из ламината – фото дизайна интерьера
7