Ванная комната с темными деревянными фасадами и стенами из вагонки – фото дизайна интерьера
Сортировать:
Бюджет
Сортировать:Популярное за сегодня
41 - 60 из 149 фото
1 из 3
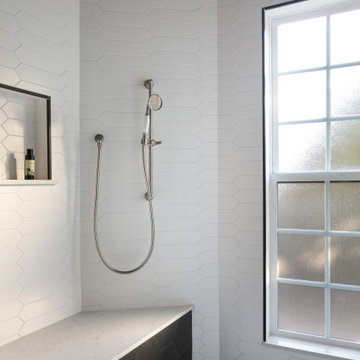
An original 1930’s English Tudor with only 2 bedrooms and 1 bath spanning about 1730 sq.ft. was purchased by a family with 2 amazing young kids, we saw the potential of this property to become a wonderful nest for the family to grow.
The plan was to reach a 2550 sq. ft. home with 4 bedroom and 4 baths spanning over 2 stories.
With continuation of the exiting architectural style of the existing home.
A large 1000sq. ft. addition was constructed at the back portion of the house to include the expended master bedroom and a second-floor guest suite with a large observation balcony overlooking the mountains of Angeles Forest.
An L shape staircase leading to the upstairs creates a moment of modern art with an all white walls and ceilings of this vaulted space act as a picture frame for a tall window facing the northern mountains almost as a live landscape painting that changes throughout the different times of day.
Tall high sloped roof created an amazing, vaulted space in the guest suite with 4 uniquely designed windows extruding out with separate gable roof above.
The downstairs bedroom boasts 9’ ceilings, extremely tall windows to enjoy the greenery of the backyard, vertical wood paneling on the walls add a warmth that is not seen very often in today’s new build.
The master bathroom has a showcase 42sq. walk-in shower with its own private south facing window to illuminate the space with natural morning light. A larger format wood siding was using for the vanity backsplash wall and a private water closet for privacy.
In the interior reconfiguration and remodel portion of the project the area serving as a family room was transformed to an additional bedroom with a private bath, a laundry room and hallway.
The old bathroom was divided with a wall and a pocket door into a powder room the leads to a tub room.
The biggest change was the kitchen area, as befitting to the 1930’s the dining room, kitchen, utility room and laundry room were all compartmentalized and enclosed.
We eliminated all these partitions and walls to create a large open kitchen area that is completely open to the vaulted dining room. This way the natural light the washes the kitchen in the morning and the rays of sun that hit the dining room in the afternoon can be shared by the two areas.
The opening to the living room remained only at 8’ to keep a division of space.
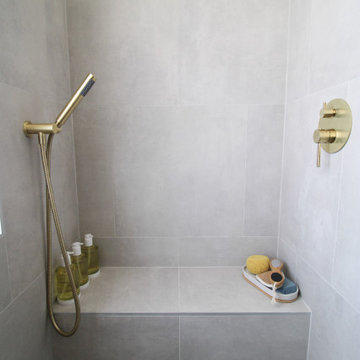
На фото: маленькая ванная комната в стиле модернизм с фасадами островного типа, темными деревянными фасадами, душем в нише, инсталляцией, серой плиткой, керамогранитной плиткой, разноцветными стенами, полом из керамогранита, душевой кабиной, настольной раковиной, столешницей из искусственного кварца, серым полом, душем с распашными дверями, белой столешницей, сиденьем для душа, тумбой под одну раковину, подвесной тумбой и стенами из вагонки для на участке и в саду
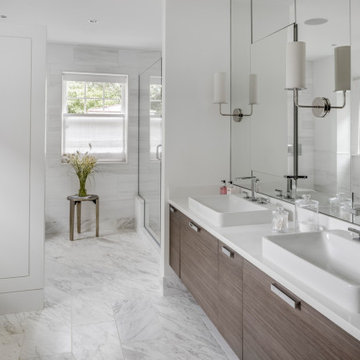
TEAM
Architect: LDa Architecture & Interiors
Interior Design: LDa Architecture & Interiors
Builder: Stefco Builders
Landscape Architect: Hilarie Holdsworth Design
Photographer: Greg Premru
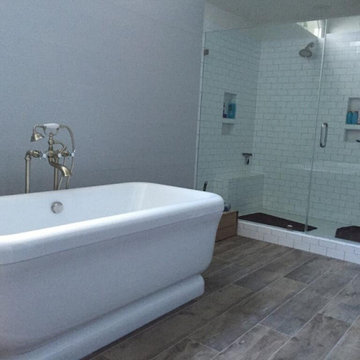
Источник вдохновения для домашнего уюта: главный совмещенный санузел среднего размера в современном стиле с фасадами в стиле шейкер, темными деревянными фасадами, отдельно стоящей ванной, душевой комнатой, раздельным унитазом, белой плиткой, плиткой кабанчик, серыми стенами, полом из керамогранита, врезной раковиной, столешницей из гранита, коричневым полом, душем с распашными дверями, белой столешницей, тумбой под две раковины, напольной тумбой, сводчатым потолком и стенами из вагонки
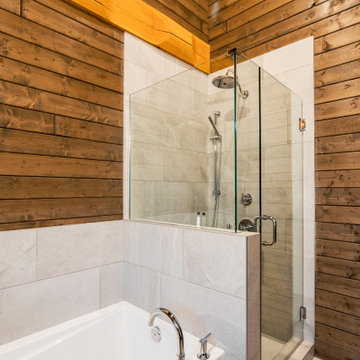
Gorgeous custom rental cabins built for the Sandpiper Resort in Harrison Mills, BC. Some key features include timber frame, quality Woodtone siding, and interior design finishes to create a luxury cabin experience. Photo by Brooklyn D Photography
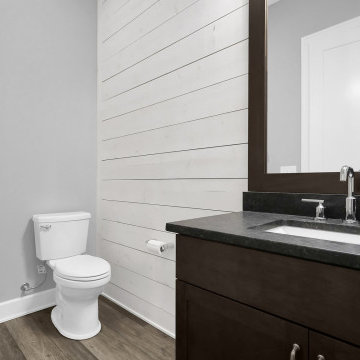
Powder room with shiplap accented wall, plus a urinal.
На фото: главная ванная комната в стиле неоклассика (современная классика) с фасадами в стиле шейкер, темными деревянными фасадами, писсуаром, белыми стенами, полом из ламината, врезной раковиной, столешницей из гранита, коричневым полом, черной столешницей, тумбой под одну раковину, встроенной тумбой и стенами из вагонки с
На фото: главная ванная комната в стиле неоклассика (современная классика) с фасадами в стиле шейкер, темными деревянными фасадами, писсуаром, белыми стенами, полом из ламината, врезной раковиной, столешницей из гранита, коричневым полом, черной столешницей, тумбой под одну раковину, встроенной тумбой и стенами из вагонки с
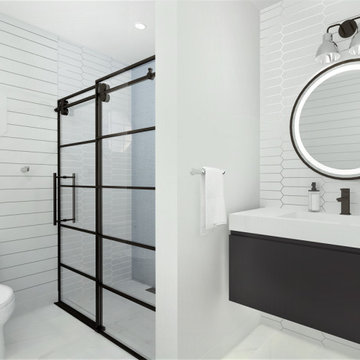
Bath Renovation featuring large format wood-look porcelain wall tile, built-in linen storage, shiplap walls, black frame metal shower doors
Стильный дизайн: ванная комната среднего размера в современном стиле с плоскими фасадами, темными деревянными фасадами, душем без бортиков, унитазом-моноблоком, бежевой плиткой, плиткой под дерево, белыми стенами, полом из керамогранита, душевой кабиной, монолитной раковиной, столешницей из искусственного кварца, белым полом, душем с раздвижными дверями, бежевой столешницей, нишей, тумбой под одну раковину, подвесной тумбой и стенами из вагонки - последний тренд
Стильный дизайн: ванная комната среднего размера в современном стиле с плоскими фасадами, темными деревянными фасадами, душем без бортиков, унитазом-моноблоком, бежевой плиткой, плиткой под дерево, белыми стенами, полом из керамогранита, душевой кабиной, монолитной раковиной, столешницей из искусственного кварца, белым полом, душем с раздвижными дверями, бежевой столешницей, нишей, тумбой под одну раковину, подвесной тумбой и стенами из вагонки - последний тренд
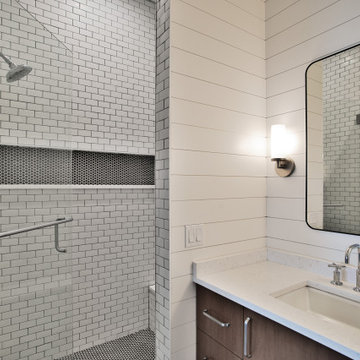
Пример оригинального дизайна: большая детская ванная комната в морском стиле с плоскими фасадами, темными деревянными фасадами, раздельным унитазом, белыми стенами, полом из керамогранита, врезной раковиной, столешницей из искусственного кварца, черным полом, белой столешницей, сиденьем для душа, тумбой под одну раковину, встроенной тумбой и стенами из вагонки
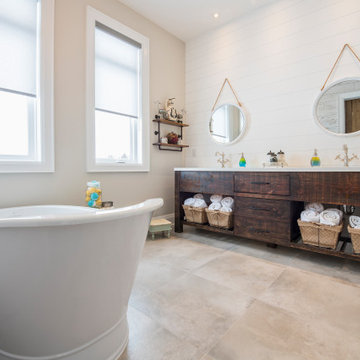
На фото: большая главная ванная комната в стиле неоклассика (современная классика) с открытыми фасадами, темными деревянными фасадами, отдельно стоящей ванной, душем в нише, унитазом-моноблоком, полом из керамогранита, врезной раковиной, столешницей из искусственного кварца, бежевым полом, душем с распашными дверями, белой столешницей, тумбой под две раковины, напольной тумбой и стенами из вагонки
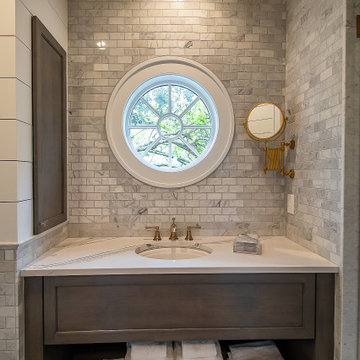
Custom bath. Wood ceiling. Round circle window.
.
.
#payneandpayne #homebuilder #custombuild #remodeledbathroom #custombathroom #ohiocustomhomes #dreamhome #nahb #buildersofinsta #beforeandafter #huntingvalley #clevelandbuilders #AtHomeCLE .
.?@paulceroky
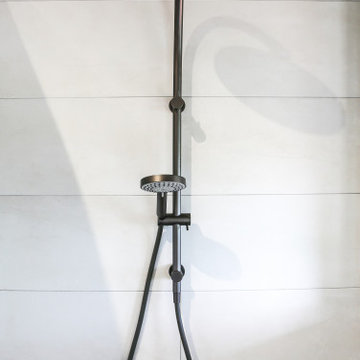
Contemporary farm house renovation.
Источник вдохновения для домашнего уюта: большая главная ванная комната в современном стиле с фасадами островного типа, темными деревянными фасадами, отдельно стоящей ванной, открытым душем, унитазом-моноблоком, бежевой плиткой, керамической плиткой, белыми стенами, полом из керамической плитки, настольной раковиной, столешницей из талькохлорита, разноцветным полом, открытым душем, зеленой столешницей, нишей, тумбой под одну раковину, подвесной тумбой, сводчатым потолком и стенами из вагонки
Источник вдохновения для домашнего уюта: большая главная ванная комната в современном стиле с фасадами островного типа, темными деревянными фасадами, отдельно стоящей ванной, открытым душем, унитазом-моноблоком, бежевой плиткой, керамической плиткой, белыми стенами, полом из керамической плитки, настольной раковиной, столешницей из талькохлорита, разноцветным полом, открытым душем, зеленой столешницей, нишей, тумбой под одну раковину, подвесной тумбой, сводчатым потолком и стенами из вагонки
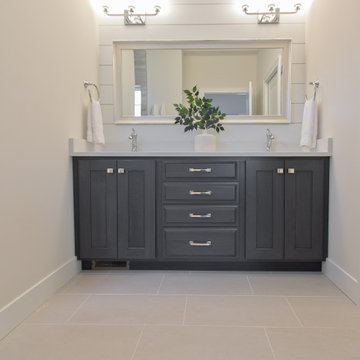
If you love what you see and would like to know more about a manufacturer/color/style of a Floor & Home product used in this project, submit a product inquiry request here: bit.ly/_ProductInquiry
Floor & Home products supplied by Coyle Carpet One- Madison, WI • Products Supplied Include: Shower Tile, Wall Tile, Shower Floor Mosaics, Bathroom Tile, Accent Tile
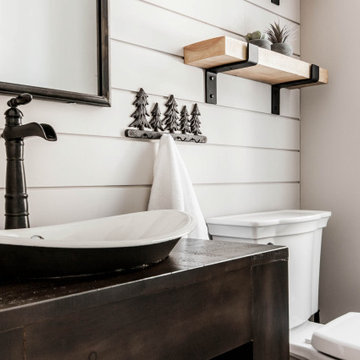
Complete renovation of the bathroom
Источник вдохновения для домашнего уюта: маленькая ванная комната в стиле шебби-шик с плоскими фасадами, темными деревянными фасадами, раздельным унитазом, бежевыми стенами, полом из керамогранита, душевой кабиной, настольной раковиной, столешницей из дерева, бежевым полом, коричневой столешницей, тумбой под одну раковину, напольной тумбой и стенами из вагонки для на участке и в саду
Источник вдохновения для домашнего уюта: маленькая ванная комната в стиле шебби-шик с плоскими фасадами, темными деревянными фасадами, раздельным унитазом, бежевыми стенами, полом из керамогранита, душевой кабиной, настольной раковиной, столешницей из дерева, бежевым полом, коричневой столешницей, тумбой под одну раковину, напольной тумбой и стенами из вагонки для на участке и в саду
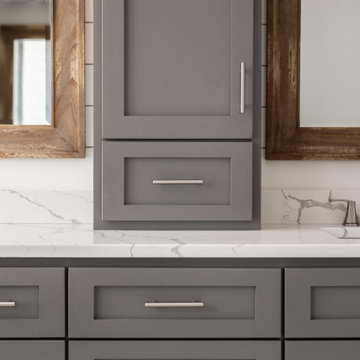
Пример оригинального дизайна: главная ванная комната в стиле кантри с фасадами в стиле шейкер, темными деревянными фасадами, накладной ванной, душем в нише, бежевой плиткой, керамической плиткой, белыми стенами, паркетным полом среднего тона, накладной раковиной, столешницей из искусственного кварца, серым полом, открытым душем, белой столешницей, тумбой под одну раковину, встроенной тумбой и стенами из вагонки
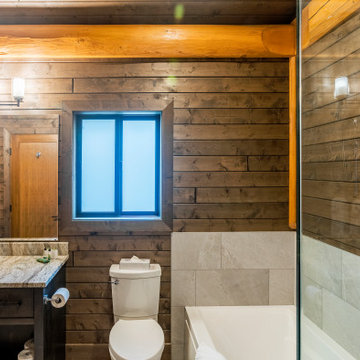
Gorgeous custom rental cabins built for the Sandpiper Resort in Harrison Mills, BC. Some key features include timber frame, quality Woodtone siding, and interior design finishes to create a luxury cabin experience. Photo by Brooklyn D Photography
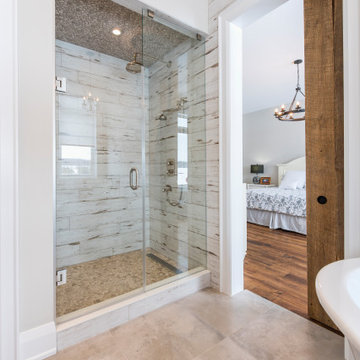
Стильный дизайн: большая главная ванная комната в стиле неоклассика (современная классика) с открытыми фасадами, темными деревянными фасадами, отдельно стоящей ванной, душем в нише, унитазом-моноблоком, полом из керамогранита, врезной раковиной, столешницей из искусственного кварца, бежевым полом, душем с распашными дверями, белой столешницей, тумбой под две раковины, напольной тумбой и стенами из вагонки - последний тренд
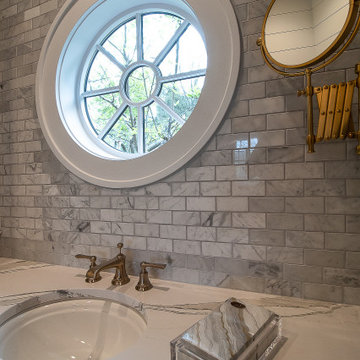
Custom bath. Wood ceiling. Round circle window.
.
.
#payneandpayne #homebuilder #custombuild #remodeledbathroom #custombathroom #ohiocustomhomes #dreamhome #nahb #buildersofinsta #beforeandafter #huntingvalley #clevelandbuilders #AtHomeCLE .
.?@paulceroky
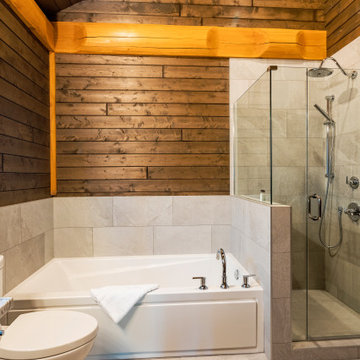
Gorgeous custom rental cabins built for the Sandpiper Resort in Harrison Mills, BC. Some key features include timber frame, quality Woodtone siding, and interior design finishes to create a luxury cabin experience. Photo by Brooklyn D Photography
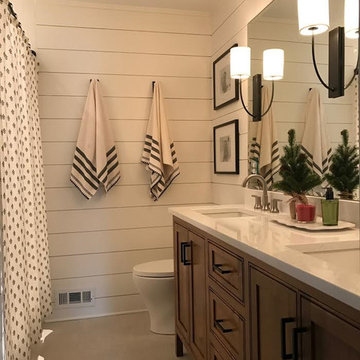
Стильный дизайн: ванная комната среднего размера с темными деревянными фасадами, белыми стенами, серым полом, тумбой под две раковины, встроенной тумбой и стенами из вагонки - последний тренд
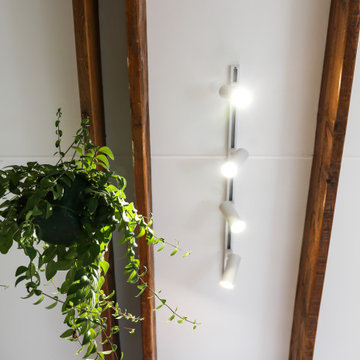
Contemporary farm house renovation.
Источник вдохновения для домашнего уюта: большая главная ванная комната в современном стиле с фасадами островного типа, темными деревянными фасадами, отдельно стоящей ванной, открытым душем, унитазом-моноблоком, бежевой плиткой, керамической плиткой, белыми стенами, полом из керамической плитки, настольной раковиной, столешницей из талькохлорита, разноцветным полом, открытым душем, зеленой столешницей, нишей, тумбой под одну раковину, подвесной тумбой, сводчатым потолком и стенами из вагонки
Источник вдохновения для домашнего уюта: большая главная ванная комната в современном стиле с фасадами островного типа, темными деревянными фасадами, отдельно стоящей ванной, открытым душем, унитазом-моноблоком, бежевой плиткой, керамической плиткой, белыми стенами, полом из керамической плитки, настольной раковиной, столешницей из талькохлорита, разноцветным полом, открытым душем, зеленой столешницей, нишей, тумбой под одну раковину, подвесной тумбой, сводчатым потолком и стенами из вагонки
Ванная комната с темными деревянными фасадами и стенами из вагонки – фото дизайна интерьера
3