Ванная комната с темными деревянными фасадами и стеклянной плиткой – фото дизайна интерьера
Сортировать:
Бюджет
Сортировать:Популярное за сегодня
101 - 120 из 3 651 фото
1 из 3
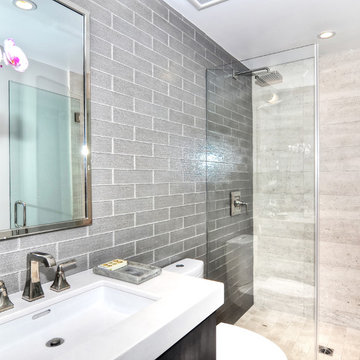
Свежая идея для дизайна: ванная комната среднего размера в стиле модернизм с плоскими фасадами, темными деревянными фасадами, открытым душем, раздельным унитазом, серой плиткой, стеклянной плиткой, белыми стенами, душевой кабиной, врезной раковиной, открытым душем и белой столешницей - отличное фото интерьера
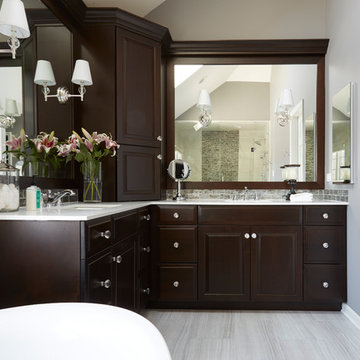
Free ebook, CREATING THE IDEAL KITCHEN
Download now → http://bit.ly/idealkitchen
The homeowners came to us with the desire to update their master bathroom into a more spa-like retreat that was also more functional for their daily needs. The existing space was large with a vaulted ceiling, lots of natural light and an existing private water closet. So the bones of the space were great and the room just needed a few tweaks.
We started by relocating the cramped shower that shared the water closet room, to the existing tub location. The giant whirlpool tub took up more than its share of real estate in the room, and the beautiful new shower, which gets used daily, now sits in its spot. The new shower features beautiful lass tile accents as well as a bench seat and frameless shower door.
The new tub is freestanding and sits in front of an updated slightly smaller window, providing a sculptural focal point upon entry to the room. There was still plenty of room for two large vanities, and a corner storage cabinet and appliance garage that hides small bathroom necessities.
The water closet remains in its own private room and the area that once housed the shower, is now an additional closet for the master bedroom. The room is a pallet of soft grays and whites with the cherry vanities adding some warmth. Polished chrome and glass accents bring some sparkle to the space.
Designed by: Susan Klimala, CKD, CBD
Photography by: Mike Kaskel
For more information on kitchen and bath design ideas go to: www.kitchenstudio-ge.com
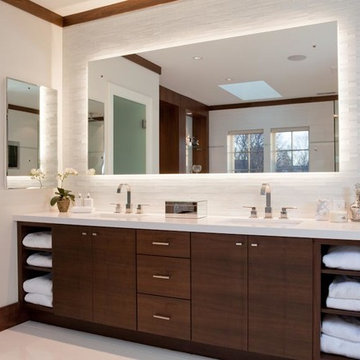
sam grey, MDK Design Associates
Стильный дизайн: главная ванная комната среднего размера в стиле модернизм с врезной раковиной, плоскими фасадами, столешницей из искусственного кварца, белой плиткой, стеклянной плиткой, белыми стенами, мраморным полом и темными деревянными фасадами - последний тренд
Стильный дизайн: главная ванная комната среднего размера в стиле модернизм с врезной раковиной, плоскими фасадами, столешницей из искусственного кварца, белой плиткой, стеклянной плиткой, белыми стенами, мраморным полом и темными деревянными фасадами - последний тренд
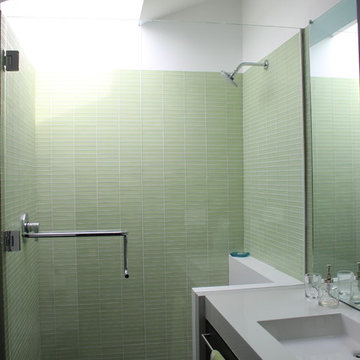
Bathroom off the great room of the accessory unit with green glass tile and black porcelain floors. The black wood vanity floats above the floor with an integrated washbasin (Wet Style).
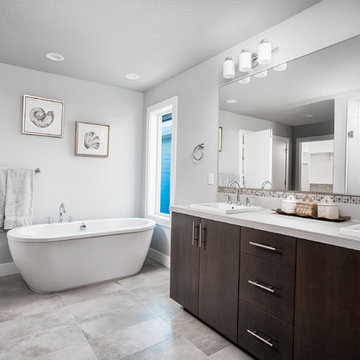
Источник вдохновения для домашнего уюта: большая главная ванная комната в стиле модернизм с плоскими фасадами, темными деревянными фасадами, ванной на ножках, двойным душем, раздельным унитазом, белой плиткой, стеклянной плиткой, серыми стенами, полом из керамической плитки, накладной раковиной, столешницей из плитки, серым полом и душем с распашными дверями
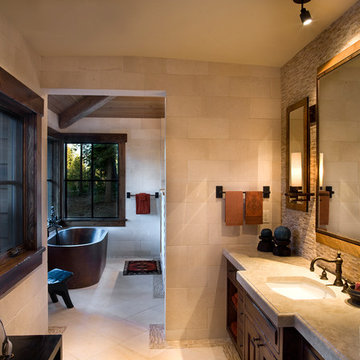
A spacious master bathroom with plenty of counter space and a soaking tub. Photographer: Ethan Rohloff
Источник вдохновения для домашнего уюта: большая главная ванная комната в стиле кантри с врезной раковиной, фасадами островного типа, темными деревянными фасадами, бежевой плиткой, бежевыми стенами, отдельно стоящей ванной, стеклянной плиткой, полом из керамогранита, белым полом и бежевой столешницей
Источник вдохновения для домашнего уюта: большая главная ванная комната в стиле кантри с врезной раковиной, фасадами островного типа, темными деревянными фасадами, бежевой плиткой, бежевыми стенами, отдельно стоящей ванной, стеклянной плиткой, полом из керамогранита, белым полом и бежевой столешницей
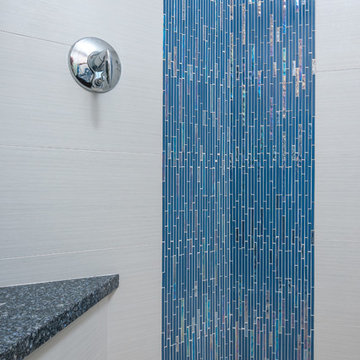
Ian Coleman Studio
Свежая идея для дизайна: маленькая главная ванная комната в морском стиле с врезной раковиной, фасадами с выступающей филенкой, темными деревянными фасадами, столешницей из искусственного кварца, угловым душем, синей плиткой, стеклянной плиткой, серыми стенами и полом из керамогранита для на участке и в саду - отличное фото интерьера
Свежая идея для дизайна: маленькая главная ванная комната в морском стиле с врезной раковиной, фасадами с выступающей филенкой, темными деревянными фасадами, столешницей из искусственного кварца, угловым душем, синей плиткой, стеклянной плиткой, серыми стенами и полом из керамогранита для на участке и в саду - отличное фото интерьера
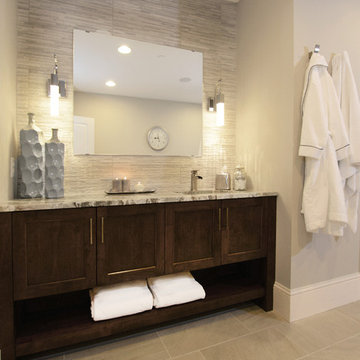
На фото: большая баня и сауна в стиле неоклассика (современная классика) с врезной раковиной, фасадами в стиле шейкер, темными деревянными фасадами, мраморной столешницей, серой плиткой, стеклянной плиткой, серыми стенами, полом из керамогранита и бежевым полом с
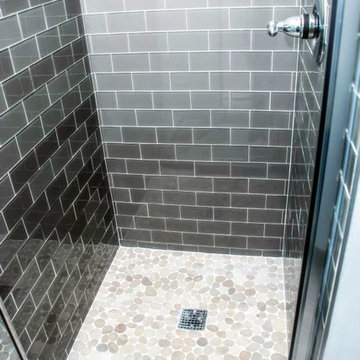
This project consisted of several spaces inside of a quaint ski condo in Dillon, Colorado. We converted a dated, 1980's scheme into a classy winter haven. The project is complete with neutral contemporary gray tones, glass subway tiles, deep purple accents and modern furnishings.
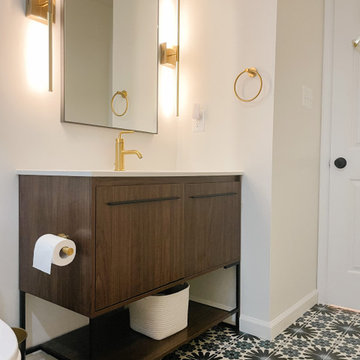
So many fun, interesting and thoughtful design elements in this beautiful kid's bathroom.
Идея дизайна: детская ванная комната среднего размера в стиле ретро с плоскими фасадами, темными деревянными фасадами, синей плиткой, стеклянной плиткой, полом из керамической плитки, нишей и напольной тумбой
Идея дизайна: детская ванная комната среднего размера в стиле ретро с плоскими фасадами, темными деревянными фасадами, синей плиткой, стеклянной плиткой, полом из керамической плитки, нишей и напольной тумбой
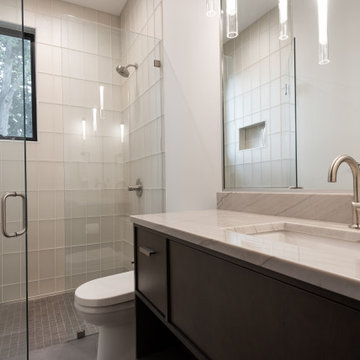
Пример оригинального дизайна: ванная комната в скандинавском стиле с плоскими фасадами, темными деревянными фасадами, душем без бортиков, стеклянной плиткой, врезной раковиной, душем с распашными дверями и тумбой под одну раковину
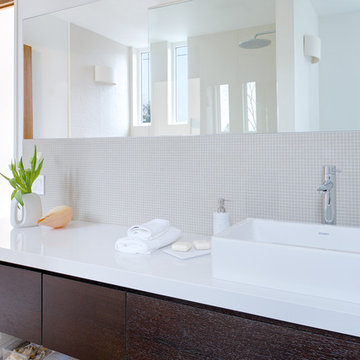
Свежая идея для дизайна: маленькая ванная комната в скандинавском стиле с настольной раковиной, плоскими фасадами, темными деревянными фасадами, столешницей из искусственного кварца, открытым душем, унитазом-моноблоком, белой плиткой, стеклянной плиткой, белыми стенами, полом из керамической плитки и душевой кабиной для на участке и в саду - отличное фото интерьера
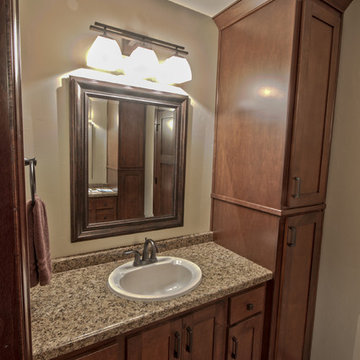
Photographer: Kat Brannaman
Стильный дизайн: ванная комната среднего размера в классическом стиле с накладной раковиной, фасадами с утопленной филенкой, темными деревянными фасадами, столешницей из искусственного кварца, зелеными стенами, полом из керамической плитки, душевой кабиной, унитазом-моноблоком, серой плиткой и стеклянной плиткой - последний тренд
Стильный дизайн: ванная комната среднего размера в классическом стиле с накладной раковиной, фасадами с утопленной филенкой, темными деревянными фасадами, столешницей из искусственного кварца, зелеными стенами, полом из керамической плитки, душевой кабиной, унитазом-моноблоком, серой плиткой и стеклянной плиткой - последний тренд
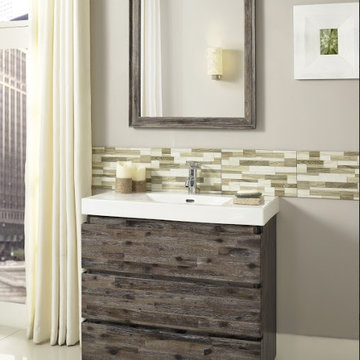
Пример оригинального дизайна: ванная комната среднего размера в современном стиле с плоскими фасадами, темными деревянными фасадами, зеленой плиткой, белой плиткой, стеклянной плиткой, серыми стенами, душевой кабиной, монолитной раковиной и столешницей из кварцита
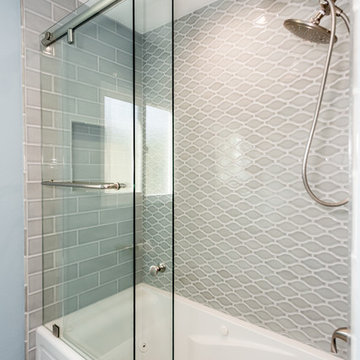
Идея дизайна: большая ванная комната в стиле неоклассика (современная классика) с фасадами в стиле шейкер, темными деревянными фасадами, ванной в нише, душем над ванной, серой плиткой, стеклянной плиткой, синими стенами, полом из керамогранита, душевой кабиной, врезной раковиной и столешницей из кварцита
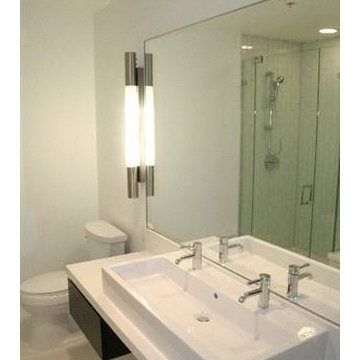
SHE, yes she, is a Scientist.
Her Goal in Life- to help Find a cure for Cancer.
She moved from the Bio-tech Epicenter of Boston to create a New one in New York.
She also Loves Art and Architecture.
She found a former Coconut Processing Plant that had been turned into a Leed Certified Contemporary Loft.
Enter HOM. to Create her new HOM.
She is busy. So it must be Fast, Efficient and Flawless.
The Foyer Starts with a Coat of a "slightly" darker Shade of the Same Cool Blue used in the Main Great Room.
The Art is the Color. Everything else "spins" from it- Accessories to Pillows to Side Chairs.
A Long "communal" table is used for both Large Dining / Gathering....and also for large work projects.
Jeweled Lighting adds just a "hint” of glamour while keeping everything else...Clean and Spare.
An Antique Mid-Century Cabinet adds a warm counterpoint to the mostly Italian designer furniture..
The Bedroom/ Bath en-suite changes the Mood.
It becomes a soft soothing sybaritic chamber in cool calm colors that bathe the body to sleep.
The Drapes from her Boston home were recut, resewn and rehung.
Fresh, relaxing Art, and the Chamber is a place to cocoon from the world of Science.
But no matter how long she works and how determined she is all day... At the end she has her HOM.
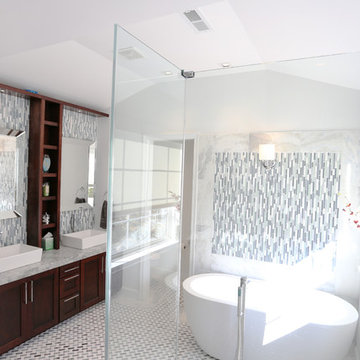
Pierreji.com
In this master bathroom we used teal glass accent tile with hints of blue and green to add a bit of color to the space. The semi-custom vanity has drawers down the center and doors to the right and left. A centered upper storage cabinet houses toiletries and towels. A frameless glass shower door reveals the marble and glass accent tile on the floor. We added new square LED lighting in the ceiling. The interior doors were painted dark brown to match the espresso colored cabinetry.
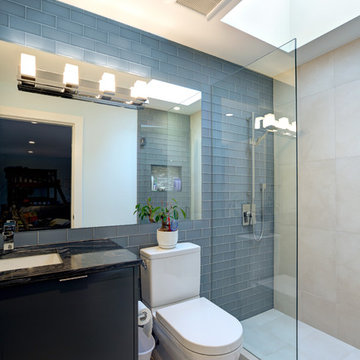
На фото: ванная комната в современном стиле с врезной раковиной, плоскими фасадами, темными деревянными фасадами, столешницей из гранита, открытым душем, раздельным унитазом, синей плиткой и стеклянной плиткой с
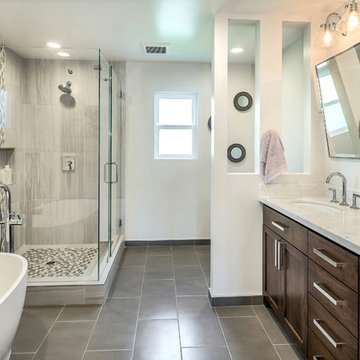
Mark Pinkerton
Идея дизайна: большая главная ванная комната в стиле модернизм с врезной раковиной, фасадами в стиле шейкер, темными деревянными фасадами, столешницей из кварцита, отдельно стоящей ванной, угловым душем, раздельным унитазом, разноцветной плиткой, белыми стенами, полом из керамической плитки, стеклянной плиткой, серым полом и душем с распашными дверями
Идея дизайна: большая главная ванная комната в стиле модернизм с врезной раковиной, фасадами в стиле шейкер, темными деревянными фасадами, столешницей из кварцита, отдельно стоящей ванной, угловым душем, раздельным унитазом, разноцветной плиткой, белыми стенами, полом из керамической плитки, стеклянной плиткой, серым полом и душем с распашными дверями
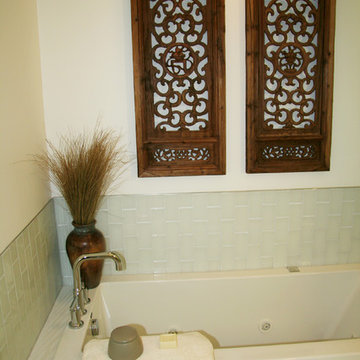
SHE, yes she, is a Scientist.
Her Goal in Life- to help Find a cure for Cancer.
She moved from the Bio-tech Epicenter of Boston to create a New one in New York.
She also Loves Art and Architecture.
She found a former Coconut Processing Plant that had been turned into a Leed Certified Contemporary Loft.
Enter HOM. to Create her new HOM.
She is busy. So it must be Fast, Efficient and Flawless.
The Foyer Starts with a Coat of a "slightly" darker Shade of the Same Cool Blue used in the Main Great Room.
The Art is the Color. Everything else "spins" from it- Accessories to Pillows to Side Chairs.
A Long "communal" table is used for both Large Dining / Gathering....and also for large work projects.
Jeweled Lighting adds just a "hint” of glamour while keeping everything else...Clean and Spare.
An Antique Mid-Century Cabinet adds a warm counterpoint to the mostly Italian designer furniture..
The Bedroom/ Bath en-suite changes the Mood.
It becomes a soft soothing sybaritic chamber in cool calm colors that bathe the body to sleep.
The Drapes from her Boston home were recut, resewn and rehung.
Fresh, relaxing Art, and the Chamber is a place to cocoon from the world of Science.
But no matter how long she works and how determined she is all day... At the end she has her HOM.
Ванная комната с темными деревянными фасадами и стеклянной плиткой – фото дизайна интерьера
6