Ванная комната с темными деревянными фасадами и полом из сланца – фото дизайна интерьера
Сортировать:
Бюджет
Сортировать:Популярное за сегодня
121 - 140 из 1 295 фото
1 из 3
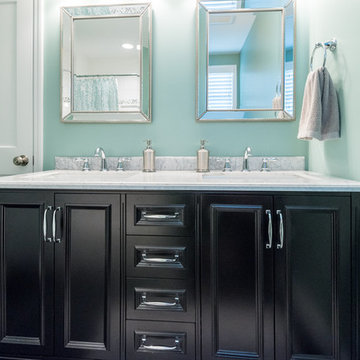
Photo: Eastman Creative
Стильный дизайн: главная ванная комната с фасадами с выступающей филенкой, темными деревянными фасадами, раздельным унитазом, белой плиткой, плиткой кабанчик, зелеными стенами, полом из сланца, врезной раковиной, серым полом, шторкой для ванной и мраморной столешницей - последний тренд
Стильный дизайн: главная ванная комната с фасадами с выступающей филенкой, темными деревянными фасадами, раздельным унитазом, белой плиткой, плиткой кабанчик, зелеными стенами, полом из сланца, врезной раковиной, серым полом, шторкой для ванной и мраморной столешницей - последний тренд

Whitecross Street is our renovation and rooftop extension of a former Victorian industrial building in East London, previously used by Rolling Stones Guitarist Ronnie Wood as his painting Studio.
Our renovation transformed it into a luxury, three bedroom / two and a half bathroom city apartment with an art gallery on the ground floor and an expansive roof terrace above.
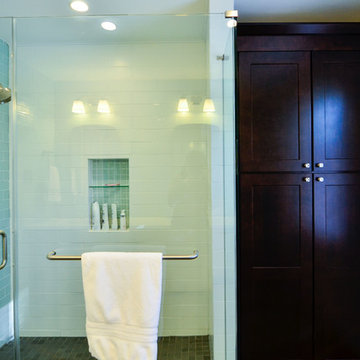
Dark cherry compliments this modern bathroom design. A tall linen closet exists next to the large walk-in shower and opposite a double vanity and adds extra storage space for this master bath.
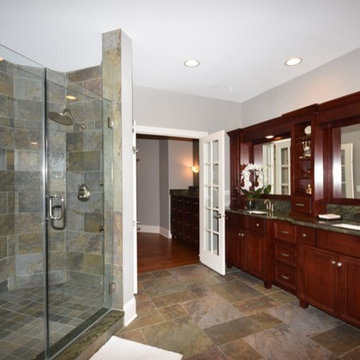
Master Suite Bathroom
Идея дизайна: большая главная ванная комната в классическом стиле с фасадами с выступающей филенкой, темными деревянными фасадами, угловой ванной, душем в нише, раздельным унитазом, серой плиткой, плиткой из сланца, серыми стенами, полом из сланца, врезной раковиной, столешницей из гранита, серым полом и душем с распашными дверями
Идея дизайна: большая главная ванная комната в классическом стиле с фасадами с выступающей филенкой, темными деревянными фасадами, угловой ванной, душем в нише, раздельным унитазом, серой плиткой, плиткой из сланца, серыми стенами, полом из сланца, врезной раковиной, столешницей из гранита, серым полом и душем с распашными дверями
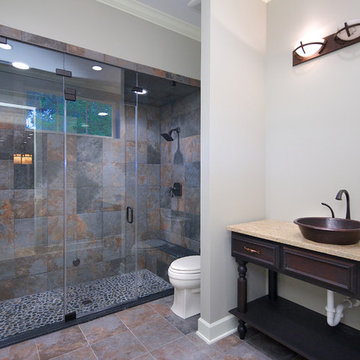
Стильный дизайн: ванная комната среднего размера в стиле кантри с фасадами с утопленной филенкой, темными деревянными фасадами, двойным душем, разноцветной плиткой, плиткой из сланца, серыми стенами, полом из сланца, душевой кабиной, настольной раковиной, столешницей из гранита, разноцветным полом, душем с распашными дверями и коричневой столешницей - последний тренд
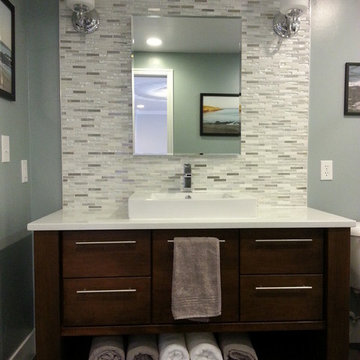
Источник вдохновения для домашнего уюта: детская ванная комната среднего размера в современном стиле с накладной раковиной, фасадами островного типа, темными деревянными фасадами, столешницей из искусственного камня, белой плиткой, удлиненной плиткой, синими стенами, полом из сланца и раздельным унитазом
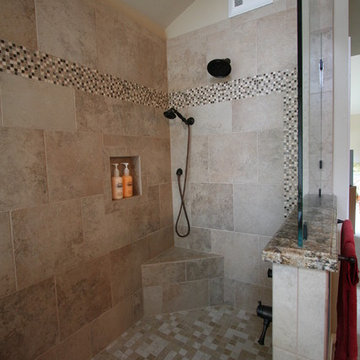
Large Walk In shower, Porcelian Tile, Tile Shop Coffee Cream Glass Mosaic Tile, Brizo Faucet, California Drain
Стильный дизайн: большая главная ванная комната в классическом стиле с врезной раковиной, фасадами с выступающей филенкой, темными деревянными фасадами, столешницей из гранита, полновстраиваемой ванной, открытым душем, унитазом-моноблоком, коричневой плиткой, плиткой из листового камня, бежевыми стенами и полом из сланца - последний тренд
Стильный дизайн: большая главная ванная комната в классическом стиле с врезной раковиной, фасадами с выступающей филенкой, темными деревянными фасадами, столешницей из гранита, полновстраиваемой ванной, открытым душем, унитазом-моноблоком, коричневой плиткой, плиткой из листового камня, бежевыми стенами и полом из сланца - последний тренд
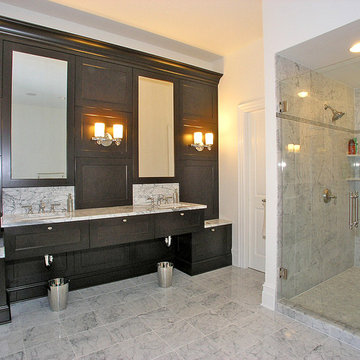
This dramatic design takes its inspiration from the past but retains the best of the present. Exterior highlights include an unusual third-floor cupola that offers birds-eye views of the surrounding countryside, charming cameo windows near the entry, a curving hipped roof and a roomy three-car garage.
Inside, an open-plan kitchen with a cozy window seat features an informal eating area. The nearby formal dining room is oval-shaped and open to the second floor, making it ideal for entertaining. The adjacent living room features a large fireplace, a raised ceiling and French doors that open onto a spacious L-shaped patio, blurring the lines between interior and exterior spaces.
Informal, family-friendly spaces abound, including a home management center and a nearby mudroom. Private spaces can also be found, including the large second-floor master bedroom, which includes a tower sitting area and roomy his and her closets. Also located on the second floor is family bedroom, guest suite and loft open to the third floor. The lower level features a family laundry and craft area, a home theater, exercise room and an additional guest bedroom.

The guest shower includes a single rain shower over the full tiled white space. The large vertical window emulates the tall thin pine trees found just outside.

Свежая идея для дизайна: большая главная ванная комната в стиле неоклассика (современная классика) с плоскими фасадами, темными деревянными фасадами, отдельно стоящей ванной, открытым душем, раздельным унитазом, плиткой из сланца, бежевыми стенами, полом из сланца, врезной раковиной, столешницей из гранита и серой плиткой - отличное фото интерьера

Photos by Philippe Le Berre
Пример оригинального дизайна: большая главная ванная комната в стиле модернизм с накладной раковиной, плоскими фасадами, темными деревянными фасадами, столешницей из искусственного камня, отдельно стоящей ванной, угловым душем, унитазом-моноблоком, черной плиткой, каменной плиткой, серыми стенами, полом из сланца, серым полом и душем с распашными дверями
Пример оригинального дизайна: большая главная ванная комната в стиле модернизм с накладной раковиной, плоскими фасадами, темными деревянными фасадами, столешницей из искусственного камня, отдельно стоящей ванной, угловым душем, унитазом-моноблоком, черной плиткой, каменной плиткой, серыми стенами, полом из сланца, серым полом и душем с распашными дверями

The master bathroom is located at the front of the house and is accessed from the dressing area via a sliding mirrored door with walnut reveals. The wall-mounted vanity unit is formed of a black granite counter and walnut cabinetry, with a matching medicine cabinet above.
Photography: Bruce Hemming
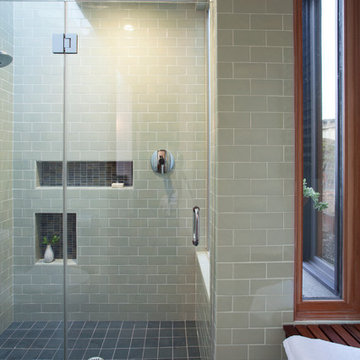
The skylights and a window contribute to the open feel of this minimalist walk in shower.
www.marikoreed.com
Пример оригинального дизайна: главная ванная комната среднего размера в стиле модернизм с врезной раковиной, плоскими фасадами, темными деревянными фасадами, душем в нише, раздельным унитазом, зеленой плиткой, керамической плиткой, зелеными стенами, полом из сланца и столешницей из искусственного кварца
Пример оригинального дизайна: главная ванная комната среднего размера в стиле модернизм с врезной раковиной, плоскими фасадами, темными деревянными фасадами, душем в нише, раздельным унитазом, зеленой плиткой, керамической плиткой, зелеными стенами, полом из сланца и столешницей из искусственного кварца

На фото: главная ванная комната в стиле модернизм с плоскими фасадами, темными деревянными фасадами, душевой комнатой, унитазом-моноблоком, полом из сланца, врезной раковиной, столешницей из дерева, черным полом, душем с распашными дверями, белой столешницей, тумбой под две раковины и подвесной тумбой
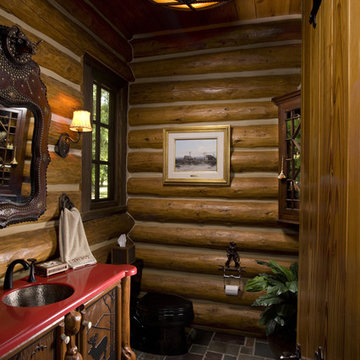
Пример оригинального дизайна: ванная комната в стиле рустика с темными деревянными фасадами, полом из сланца и плоскими фасадами

The master bedroom features an MTI acrylic shower pan with teak wood insert. The bath shower valve and faucet are by Brizo, the Litze collection. The floating vanity cabinet is walnut veneer, with ColorQuartz Cotton White.
Christopher Wright, CR
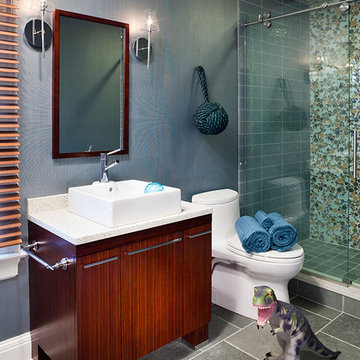
a bathroom a boy can grow into....looks good no matter his age. slate blue tile floor leads to a pattern play in shower tile. shower floor is square slate tile, side shower wall is glass subway tile and back feature wall is a whimsical round glass mosaic tile. frameless shower glass doors slide on a barn style modern nickel track. freestanding zebra wood furniture style bath vanity is finished on top with recycled glass counter top and square modern white vessel sink.
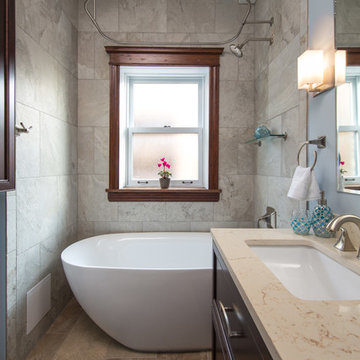
A once small, cramped space has been turned into an elegant, spacious bathroom. We relocated most of the plumbing in order to rearrange the entire layout for a better-suited design. For additional space, which was important, we added in a large espresso-colored vanity and medicine cabinet. Light natural stone finishes and a light blue accent wall add a sophisticated contrast to the rich wood furnishings and are further complemented by the gorgeous freestanding pedestal bathtub and feminine shower curtains.
Designed by Chi Renovation & Design who serve Chicago and it's surrounding suburbs, with an emphasis on the North Side and North Shore. You'll find their work from the Loop through Humboldt Park, Skokie, Evanston, Wilmette, and all of the way up to Lake Forest.
For more about Chi Renovation & Design, click here: https://www.chirenovation.com/
To learn more about this project, click here: https://www.chirenovation.com/portfolio/lincoln-park-bath/
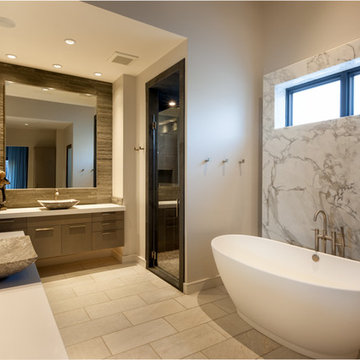
Connie Anderson
Идея дизайна: большая главная ванная комната в современном стиле с плоскими фасадами, темными деревянными фасадами, отдельно стоящей ванной, угловым душем, раздельным унитазом, серой плиткой, белой плиткой, мраморной плиткой, серыми стенами, полом из сланца, настольной раковиной, столешницей из кварцита, серым полом и душем с распашными дверями
Идея дизайна: большая главная ванная комната в современном стиле с плоскими фасадами, темными деревянными фасадами, отдельно стоящей ванной, угловым душем, раздельным унитазом, серой плиткой, белой плиткой, мраморной плиткой, серыми стенами, полом из сланца, настольной раковиной, столешницей из кварцита, серым полом и душем с распашными дверями
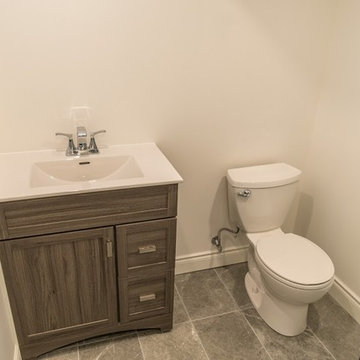
Свежая идея для дизайна: маленькая ванная комната в стиле неоклассика (современная классика) с фасадами с утопленной филенкой, темными деревянными фасадами, угловым душем, раздельным унитазом, белыми стенами, полом из сланца, душевой кабиной, серым полом, белой плиткой, керамической плиткой, монолитной раковиной, столешницей из искусственного кварца, душем с распашными дверями и белой столешницей для на участке и в саду - отличное фото интерьера
Ванная комната с темными деревянными фасадами и полом из сланца – фото дизайна интерьера
7