Ванная комната с темными деревянными фасадами и инсталляцией – фото дизайна интерьера
Сортировать:
Бюджет
Сортировать:Популярное за сегодня
1 - 20 из 3 887 фото
1 из 3

View towards walk-in shower. This space used to be the original closet to the master bedroom.
Свежая идея для дизайна: маленькая главная ванная комната в стиле ретро с плоскими фасадами, темными деревянными фасадами, открытым душем, инсталляцией, белой плиткой, керамической плиткой, бежевыми стенами, полом из керамической плитки, врезной раковиной, столешницей из искусственного кварца, черным полом и душем с распашными дверями для на участке и в саду - отличное фото интерьера
Свежая идея для дизайна: маленькая главная ванная комната в стиле ретро с плоскими фасадами, темными деревянными фасадами, открытым душем, инсталляцией, белой плиткой, керамической плиткой, бежевыми стенами, полом из керамической плитки, врезной раковиной, столешницей из искусственного кварца, черным полом и душем с распашными дверями для на участке и в саду - отличное фото интерьера

Vanity unit in the primary bathroom with zellige tiles backsplash, fluted oak bespoke joinery, Corian worktop and old bronze fixtures. For a relaxed luxury feel.

Источник вдохновения для домашнего уюта: главная ванная комната в стиле фьюжн с темными деревянными фасадами, инсталляцией, зеленой плиткой, керамической плиткой, открытым душем, тумбой под одну раковину и подвесной тумбой

Ванная комната с ванной, душем и умывальником с накладной раковиной и большим зеркалом. Помещение отделано серой плиткой 2 тонов.
Пример оригинального дизайна: ванная комната среднего размера в современном стиле с плоскими фасадами, темными деревянными фасадами, ванной в нише, угловым душем, инсталляцией, серой плиткой, керамогранитной плиткой, серыми стенами, полом из керамогранита, душевой кабиной, накладной раковиной, столешницей из дерева, серым полом, душем с распашными дверями, коричневой столешницей, тумбой под одну раковину, подвесной тумбой и гигиеническим душем
Пример оригинального дизайна: ванная комната среднего размера в современном стиле с плоскими фасадами, темными деревянными фасадами, ванной в нише, угловым душем, инсталляцией, серой плиткой, керамогранитной плиткой, серыми стенами, полом из керамогранита, душевой кабиной, накладной раковиной, столешницей из дерева, серым полом, душем с распашными дверями, коричневой столешницей, тумбой под одну раковину, подвесной тумбой и гигиеническим душем

Идея дизайна: маленькая детская ванная комната в современном стиле с плоскими фасадами, темными деревянными фасадами, ванной в нише, открытым душем, инсталляцией, белой плиткой, керамической плиткой, белыми стенами, полом из керамогранита, подвесной раковиной, столешницей из искусственного камня, серым полом, открытым душем и белой столешницей для на участке и в саду
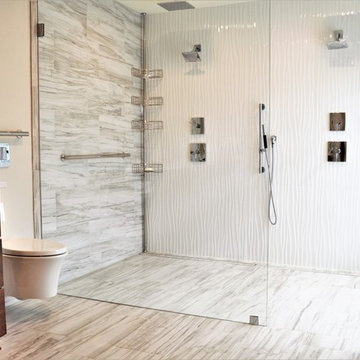
На фото: большая главная ванная комната в стиле модернизм с плоскими фасадами, темными деревянными фасадами, двойным душем, инсталляцией, серой плиткой, белой плиткой, керамогранитной плиткой, бежевыми стенами, столешницей из искусственного кварца, серым полом, открытым душем и серой столешницей с

Marshall Evan Photography
Стильный дизайн: маленькая ванная комната в современном стиле с плоскими фасадами, темными деревянными фасадами, душевой комнатой, инсталляцией, бежевой плиткой, керамогранитной плиткой, бежевыми стенами, полом из керамогранита, душевой кабиной, монолитной раковиной, столешницей из бетона, бежевым полом, открытым душем и серой столешницей для на участке и в саду - последний тренд
Стильный дизайн: маленькая ванная комната в современном стиле с плоскими фасадами, темными деревянными фасадами, душевой комнатой, инсталляцией, бежевой плиткой, керамогранитной плиткой, бежевыми стенами, полом из керамогранита, душевой кабиной, монолитной раковиной, столешницей из бетона, бежевым полом, открытым душем и серой столешницей для на участке и в саду - последний тренд
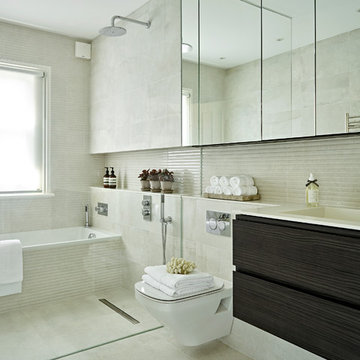
Nick Smith
На фото: ванная комната среднего размера в современном стиле с плоскими фасадами, темными деревянными фасадами, инсталляцией, серой плиткой, керамогранитной плиткой, полом из керамогранита, серым полом, открытым душем, белой столешницей, ванной в нише, душевой комнатой и монолитной раковиной
На фото: ванная комната среднего размера в современном стиле с плоскими фасадами, темными деревянными фасадами, инсталляцией, серой плиткой, керамогранитной плиткой, полом из керамогранита, серым полом, открытым душем, белой столешницей, ванной в нише, душевой комнатой и монолитной раковиной

Стильный дизайн: маленькая детская ванная комната в современном стиле с темными деревянными фасадами, накладной ванной, душем над ванной, инсталляцией, белой плиткой, терракотовой плиткой, белыми стенами, полом из керамогранита, врезной раковиной, мраморной столешницей, серым полом, душем с распашными дверями и белой столешницей для на участке и в саду - последний тренд
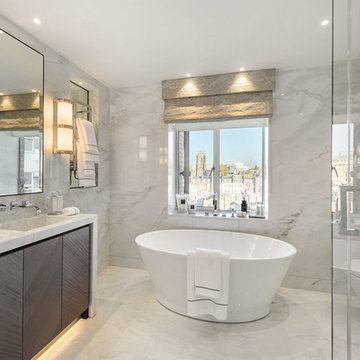
N/A
Свежая идея для дизайна: главная ванная комната в современном стиле с плоскими фасадами, темными деревянными фасадами, отдельно стоящей ванной, инсталляцией, мраморным полом, монолитной раковиной и мраморной столешницей - отличное фото интерьера
Свежая идея для дизайна: главная ванная комната в современном стиле с плоскими фасадами, темными деревянными фасадами, отдельно стоящей ванной, инсталляцией, мраморным полом, монолитной раковиной и мраморной столешницей - отличное фото интерьера
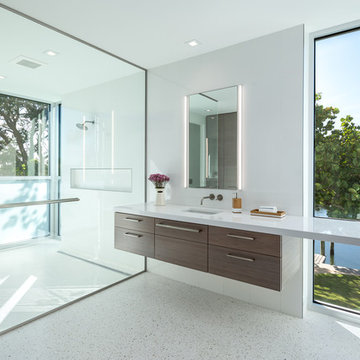
Modern waterfront beauty on Longboat Key. Energy Star, Zero Energy, Sustainable.
Photo by Ryan Gamma Photography
Свежая идея для дизайна: огромная главная ванная комната в стиле модернизм с плоскими фасадами, душем без бортиков, инсталляцией, белой плиткой, белыми стенами, темными деревянными фасадами и врезной раковиной - отличное фото интерьера
Свежая идея для дизайна: огромная главная ванная комната в стиле модернизм с плоскими фасадами, душем без бортиков, инсталляцией, белой плиткой, белыми стенами, темными деревянными фасадами и врезной раковиной - отличное фото интерьера

Bruce Damonte
Свежая идея для дизайна: большая главная ванная комната в стиле модернизм с монолитной раковиной, плоскими фасадами, темными деревянными фасадами, столешницей из искусственного кварца, отдельно стоящей ванной, открытым душем, инсталляцией, серой плиткой, плиткой из листового камня, серыми стенами и мраморным полом - отличное фото интерьера
Свежая идея для дизайна: большая главная ванная комната в стиле модернизм с монолитной раковиной, плоскими фасадами, темными деревянными фасадами, столешницей из искусственного кварца, отдельно стоящей ванной, открытым душем, инсталляцией, серой плиткой, плиткой из листового камня, серыми стенами и мраморным полом - отличное фото интерьера
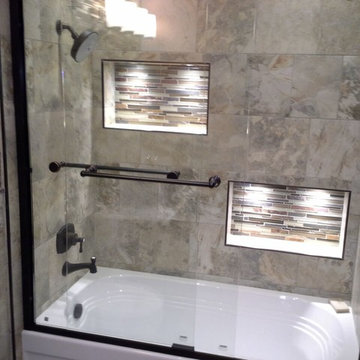
High content in a small space. Air jet tub surrounded by detailed Glass Tile in LED lighted niches. Floating Vanity with a basin style sink flanked by a wall mounted, Tankless toilet!

A contemporary penthouse apartment in St John's Wood in a converted church. Right next to the famous Beatles crossing next to the Abbey Road.
Concrete clad bathrooms with a fully lit ceiling made of plexiglass panels. The walls and flooring is made of real concrete panels, which give a very cool effect. While underfloor heating keeps these spaces warm, the panels themselves seem to emanate a cooling feeling. Both the ventilation and lighting is hidden above, and the ceiling also allows us to integrate the overhead shower.
Integrated washing machine within a beautifully detailed walnut joinery.

Création d’un grand appartement familial avec espace parental et son studio indépendant suite à la réunion de deux lots. Une rénovation importante est effectuée et l’ensemble des espaces est restructuré et optimisé avec de nombreux rangements sur mesure. Les espaces sont ouverts au maximum pour favoriser la vue vers l’extérieur.
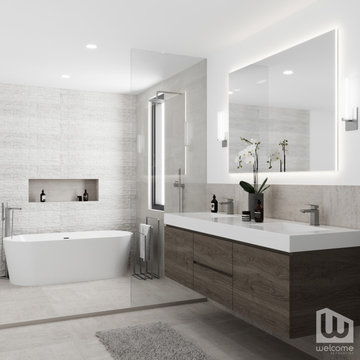
Bel Air - Serene Elegance. This collection was designed with cool tones and spa-like qualities to create a space that is timeless and forever elegant.

Photographer: Mateusz Jurek / Contact: 0424 818 994
На фото: главная ванная комната среднего размера в стиле модернизм с плоскими фасадами, темными деревянными фасадами, отдельно стоящей ванной, душем без бортиков, инсталляцией, серой плиткой, керамической плиткой, серыми стенами, полом из керамической плитки, подвесной раковиной, мраморной столешницей, серым полом и открытым душем
На фото: главная ванная комната среднего размера в стиле модернизм с плоскими фасадами, темными деревянными фасадами, отдельно стоящей ванной, душем без бортиков, инсталляцией, серой плиткой, керамической плиткой, серыми стенами, полом из керамической плитки, подвесной раковиной, мраморной столешницей, серым полом и открытым душем

Fotos by Ines Grabner
Стильный дизайн: маленькая ванная комната в современном стиле с темными деревянными фасадами, душем без бортиков, инсталляцией, серой плиткой, плиткой из сланца, серыми стенами, полом из сланца, душевой кабиной, настольной раковиной, плоскими фасадами, столешницей из дерева, серым полом, открытым душем и коричневой столешницей для на участке и в саду - последний тренд
Стильный дизайн: маленькая ванная комната в современном стиле с темными деревянными фасадами, душем без бортиков, инсталляцией, серой плиткой, плиткой из сланца, серыми стенами, полом из сланца, душевой кабиной, настольной раковиной, плоскими фасадами, столешницей из дерева, серым полом, открытым душем и коричневой столешницей для на участке и в саду - последний тренд
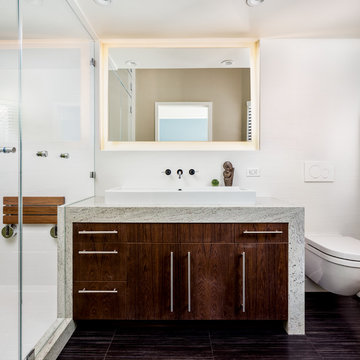
For this kitchen and bath remodel in San Francisco's Cole Valley, our client wanted us to open the kitchen up to the living room and create a new modern feel for all of the remodeled areas. Opening the kitchen to the living area provided a structural challenge as the wall we had to remove was load-bearing and there was a separately owned condo on the floor below. Working closely with a structural engineer, we created a strategy to carry the weight to the exterior walls of the building. In order to do this we had to tear off the entire roof and rebuild it with new structural joists which could span from property line to property line. To achieve a dramatic daylighting effect, we created a slot skylight over the back wall of the kitchen with the beams running through the skylight. Cerulean blue, back-painted glass for the backsplash and a thick waterfall edge for the island add more distinctive touches to this kitchen design. In the master bath we created a sinuous counter edge which tracks its way to the floor to create a curb for the shower. Green tile imported from Morocco adds a pop of color in the shower and a custom built indirect LED lighting cove creates a glow of light around the mirror. Photography by Christopher Stark.

This West University Master Bathroom remodel was quite the challenge. Our design team rework the walls in the space along with a structural engineer to create a more even flow. In the begging you had to walk through the study off master to get to the wet room. We recreated the space to have a unique modern look. The custom vanity is made from Tree Frog Veneers with countertops featuring a waterfall edge. We suspended overlapping circular mirrors with a tiled modular frame. The tile is from our beloved Porcelanosa right here in Houston. The large wall tiles completely cover the walls from floor to ceiling . The freestanding shower/bathtub combination features a curbless shower floor along with a linear drain. We cut the wood tile down into smaller strips to give it a teak mat affect. The wet room has a wall-mount toilet with washlet. The bathroom also has other favorable features, we turned the small study off the space into a wine / coffee bar with a pull out refrigerator drawer.
Ванная комната с темными деревянными фасадами и инсталляцией – фото дизайна интерьера
1