Ванная комната с темными деревянными фасадами и фасадами любого цвета – фото дизайна интерьера
Сортировать:
Бюджет
Сортировать:Популярное за сегодня
101 - 120 из 110 585 фото
1 из 3

Photography: Alyssa Lee Photography
Свежая идея для дизайна: ванная комната среднего размера в стиле неоклассика (современная классика) с раздельным унитазом, керамогранитной плиткой, бежевыми стенами, полом из керамогранита, врезной раковиной, столешницей из искусственного кварца, душем с распашными дверями, белой столешницей, темными деревянными фасадами, душем в нише, разноцветной плиткой, душевой кабиной, бежевым полом и фасадами в стиле шейкер - отличное фото интерьера
Свежая идея для дизайна: ванная комната среднего размера в стиле неоклассика (современная классика) с раздельным унитазом, керамогранитной плиткой, бежевыми стенами, полом из керамогранита, врезной раковиной, столешницей из искусственного кварца, душем с распашными дверями, белой столешницей, темными деревянными фасадами, душем в нише, разноцветной плиткой, душевой кабиной, бежевым полом и фасадами в стиле шейкер - отличное фото интерьера
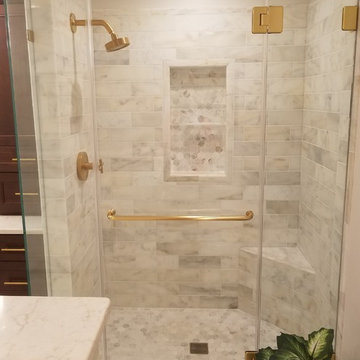
Glass enclosure surrounding shower visually enlarges the space. Maldive Carrara Marble subway tiles surround the shower, Maldive Carrara Marble rectangular flooring. Shower hinges and door handle are CR Laurence, Satin Brass to coordinate with Kohler Vibrant Moderne Brushed Gold shower fixtures.

When the homeowners first purchased the 1925 house, it was compartmentalized, outdated, and completely unfunctional for their growing family. Casework designed the owner's previous kitchen and family room and was brought in to lead up the creative direction for the project. Casework teamed up with architect Paul Crowther and brother sister team Ainslie Davis on the addition and remodel of the Colonial.
The existing kitchen and powder bath were demoed and walls expanded to create a new footprint for the home. This created a much larger, more open kitchen and breakfast nook with mudroom, pantry and more private half bath. In the spacious kitchen, a large walnut island perfectly compliments the homes existing oak floors without feeling too heavy. Paired with brass accents, Calcutta Carrera marble countertops, and clean white cabinets and tile, the kitchen feels bright and open - the perfect spot for a glass of wine with friends or dinner with the whole family.
There was no official master prior to the renovations. The existing four bedrooms and one separate bathroom became two smaller bedrooms perfectly suited for the client’s two daughters, while the third became the true master complete with walk-in closet and master bath. There are future plans for a second story addition that would transform the current master into a guest suite and build out a master bedroom and bath complete with walk in shower and free standing tub.
Overall, a light, neutral palette was incorporated to draw attention to the existing colonial details of the home, like coved ceilings and leaded glass windows, that the homeowners fell in love with. Modern furnishings and art were mixed in to make this space an eclectic haven.

Источник вдохновения для домашнего уюта: большая главная ванная комната в стиле лофт с душевой комнатой, керамогранитной плиткой, черными стенами, полом из керамической плитки, мраморной столешницей, черным полом, душем с распашными дверями, серой столешницей, плоскими фасадами, темными деревянными фасадами, белой плиткой и врезной раковиной

MillerRoodell Architects // Laura Fedro Interiors // Gordon Gregory Photography
На фото: ванная комната в стиле рустика с темными деревянными фасадами, коричневыми стенами, накладной раковиной, столешницей из дерева, коричневым полом, коричневой столешницей, паркетным полом среднего тона, зеркалом с подсветкой и фасадами с утопленной филенкой
На фото: ванная комната в стиле рустика с темными деревянными фасадами, коричневыми стенами, накладной раковиной, столешницей из дерева, коричневым полом, коричневой столешницей, паркетным полом среднего тона, зеркалом с подсветкой и фасадами с утопленной филенкой
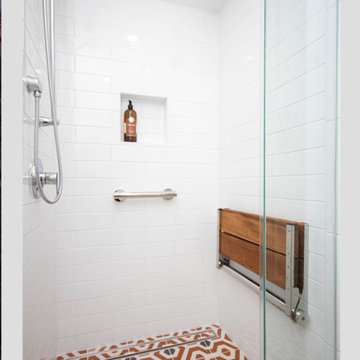
Идея дизайна: маленькая главная ванная комната в стиле фьюжн с фасадами с утопленной филенкой, темными деревянными фасадами, душем без бортиков, раздельным унитазом, белой плиткой, плиткой кабанчик, бежевыми стенами, полом из мозаичной плитки, накладной раковиной, оранжевым полом и душем с распашными дверями для на участке и в саду
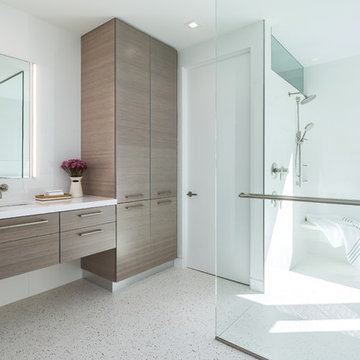
Стильный дизайн: главная ванная комната среднего размера в современном стиле с плоскими фасадами, темными деревянными фасадами, двойным душем, белой плиткой, керамогранитной плиткой, белыми стенами, бетонным полом, врезной раковиной, столешницей из кварцита, белым полом, открытым душем и белой столешницей - последний тренд
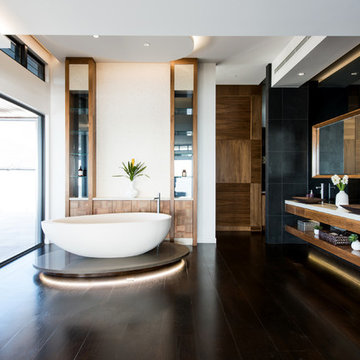
Источник вдохновения для домашнего уюта: главная ванная комната в современном стиле с открытыми фасадами, темными деревянными фасадами, отдельно стоящей ванной, черной плиткой, белыми стенами, настольной раковиной, коричневым полом и белой столешницей

Tall board and batten wainscoting is used to wrap this ensuite bath. An antique dresser was converted into a sink.
Идея дизайна: главная ванная комната среднего размера в классическом стиле с мраморным полом, накладной раковиной, мраморной столешницей, серым полом, белой столешницей, темными деревянными фасадами, фиолетовыми стенами и фасадами с утопленной филенкой
Идея дизайна: главная ванная комната среднего размера в классическом стиле с мраморным полом, накладной раковиной, мраморной столешницей, серым полом, белой столешницей, темными деревянными фасадами, фиолетовыми стенами и фасадами с утопленной филенкой

Fully integrated Signature Estate featuring Creston controls and Crestron panelized lighting, and Crestron motorized shades and draperies, whole-house audio and video, HVAC, voice and video communication atboth both the front door and gate. Modern, warm, and clean-line design, with total custom details and finishes. The front includes a serene and impressive atrium foyer with two-story floor to ceiling glass walls and multi-level fire/water fountains on either side of the grand bronze aluminum pivot entry door. Elegant extra-large 47'' imported white porcelain tile runs seamlessly to the rear exterior pool deck, and a dark stained oak wood is found on the stairway treads and second floor. The great room has an incredible Neolith onyx wall and see-through linear gas fireplace and is appointed perfectly for views of the zero edge pool and waterway. The center spine stainless steel staircase has a smoked glass railing and wood handrail. Master bath features freestanding tub and double steam shower.

Beautiful remodel of En-Suite bathroom by Letta London. Our client and designer were very specific in choosing marble effect tiles, freestanding bath and double vanity unit in wood finish with resin inset basins. Large walk-in shower perfectly fits in this spacious bathroom as our client requested 10mm glass and as frameless as possible. All this makes the result modern, light and very efficient.
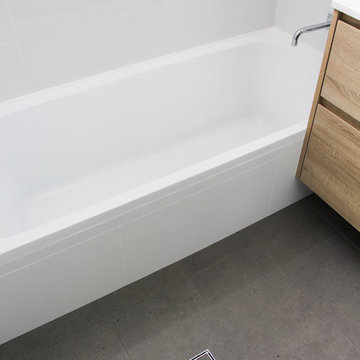
Grey Bathroom With White Walls, Family Bathroom, Small Family Bathrooms, Semi Frameless Shower Screen, Wood Grain Vanity, White Walls, Mirror Cabinet, Wood Grain Mirror Cabinet, Full Height Bathroom, On the Ball Bathrooms, Bathroom Renovations Southern River WA
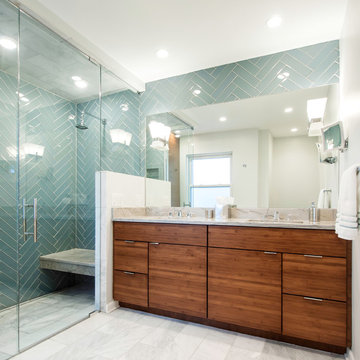
На фото: маленькая ванная комната в стиле ретро с плоскими фасадами, темными деревянными фасадами, душем без бортиков, зеленой плиткой, стеклянной плиткой, серыми стенами, мраморным полом, врезной раковиной, белым полом и душем с распашными дверями для на участке и в саду
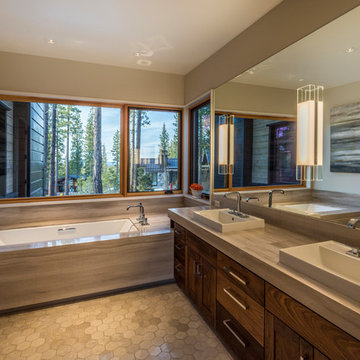
На фото: главная ванная комната в стиле рустика с темными деревянными фасадами, полновстраиваемой ванной, серыми стенами, настольной раковиной, серым полом, серой столешницей и зеркалом с подсветкой с

Cory Rodeheaver
На фото: главная ванная комната среднего размера в стиле ретро с душем в нише, серыми стенами, врезной раковиной, белым полом, душем с раздвижными дверями, плоскими фасадами, темными деревянными фасадами, раздельным унитазом, зеленой плиткой, белой плиткой, керамической плиткой, полом из мозаичной плитки, столешницей из искусственного камня и белой столешницей
На фото: главная ванная комната среднего размера в стиле ретро с душем в нише, серыми стенами, врезной раковиной, белым полом, душем с раздвижными дверями, плоскими фасадами, темными деревянными фасадами, раздельным унитазом, зеленой плиткой, белой плиткой, керамической плиткой, полом из мозаичной плитки, столешницей из искусственного камня и белой столешницей

The star of the show in this charming bathroom is the walnut floating vanity. It offers storage and style and flows with the aesthetic of the rest of the home.
Scott Amundson Photography, LLC

Double floating vanity with freestanding bainultra tub. There is plenty of space in this master bath! Large format wood plank tile is set in a herringbone pattern. The air bubble tub is a stunning view as the focal point when you enter the room. Full wall featuring glass tile with recessed niches and a large picture window.
Photos by Chris Veith

This master bath layout was large, but awkward, with faux Grecian columns flanking a huge corner tub. He prefers showers; she always bathes. This traditional bath had an outdated appearance and had not worn well over time. The owners sought a more personalized and inviting space with increased functionality.
The new design provides a larger shower, free-standing tub, increased storage, a window for the water-closet and a large combined walk-in closet. This contemporary spa-bath offers a dedicated space for each spouse and tremendous storage.
The white dimensional tile catches your eye – is it wallpaper OR tile? You have to see it to believe!
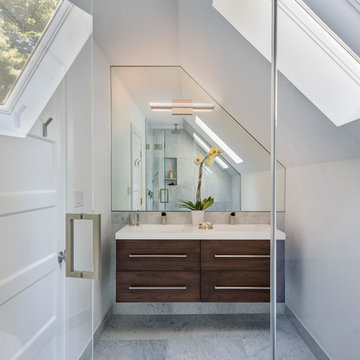
Стильный дизайн: главная ванная комната среднего размера в стиле модернизм с плоскими фасадами, темными деревянными фасадами, душем без бортиков, раздельным унитазом, серой плиткой, белой плиткой, мраморной плиткой, белыми стенами, мраморным полом, монолитной раковиной, столешницей из искусственного кварца, разноцветным полом, душем с распашными дверями и белой столешницей - последний тренд
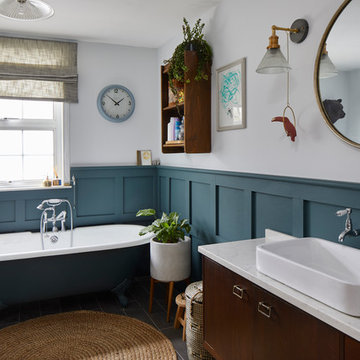
На фото: ванная комната в современном стиле с плоскими фасадами, темными деревянными фасадами, ванной на ножках, белыми стенами, настольной раковиной, серым полом и белой столешницей
Ванная комната с темными деревянными фасадами и фасадами любого цвета – фото дизайна интерьера
6