Ванная комната с темными деревянными фасадами и душем с раздвижными дверями – фото дизайна интерьера
Сортировать:
Бюджет
Сортировать:Популярное за сегодня
61 - 80 из 3 680 фото
1 из 3
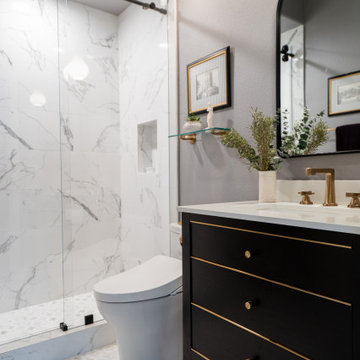
Источник вдохновения для домашнего уюта: детская ванная комната среднего размера в классическом стиле с фасадами островного типа, темными деревянными фасадами, душем в нише, унитазом-моноблоком, белой плиткой, керамогранитной плиткой, серыми стенами, полом из мозаичной плитки, врезной раковиной, столешницей из искусственного кварца, белым полом, душем с раздвижными дверями, белой столешницей, нишей, тумбой под одну раковину и напольной тумбой

Стильный дизайн: большая главная ванная комната в стиле кантри с фасадами в стиле шейкер, темными деревянными фасадами, отдельно стоящей ванной, душем в нише, белыми стенами, полом из керамогранита, врезной раковиной, столешницей из искусственного кварца, бежевым полом, душем с раздвижными дверями, бежевой столешницей, акцентной стеной, окном, тумбой под две раковины, встроенной тумбой, сводчатым потолком и панелями на части стены - последний тренд
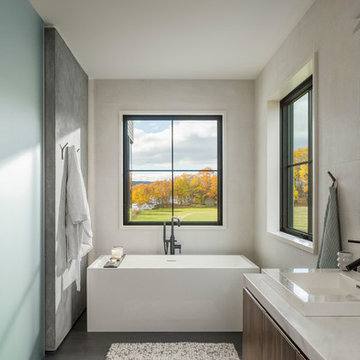
На фото: большая главная ванная комната в стиле кантри с плоскими фасадами, темными деревянными фасадами, отдельно стоящей ванной, душевой комнатой, белой плиткой, керамогранитной плиткой, полом из керамогранита, настольной раковиной, мраморной столешницей, серым полом, душем с раздвижными дверями, белой столешницей и бежевыми стенами
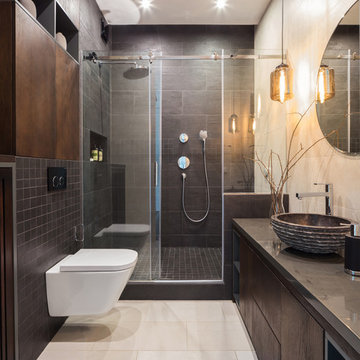
Антон Лихтарович
Свежая идея для дизайна: маленькая ванная комната в современном стиле с плоскими фасадами, темными деревянными фасадами, черной плиткой, керамогранитной плиткой, бежевыми стенами, полом из керамической плитки, душевой кабиной, настольной раковиной, столешницей из искусственного камня, бежевым полом, душем с раздвижными дверями, душем в нише, серой столешницей и инсталляцией для на участке и в саду - отличное фото интерьера
Свежая идея для дизайна: маленькая ванная комната в современном стиле с плоскими фасадами, темными деревянными фасадами, черной плиткой, керамогранитной плиткой, бежевыми стенами, полом из керамической плитки, душевой кабиной, настольной раковиной, столешницей из искусственного камня, бежевым полом, душем с раздвижными дверями, душем в нише, серой столешницей и инсталляцией для на участке и в саду - отличное фото интерьера
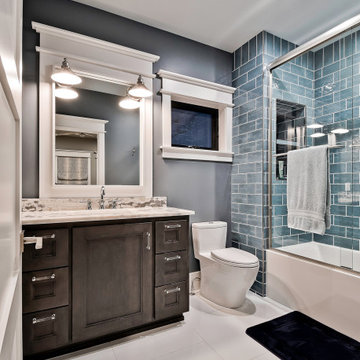
make up area off master bath
Идея дизайна: большая детская ванная комната в стиле неоклассика (современная классика) с фасадами с утопленной филенкой, синими стенами, полом из керамогранита, врезной раковиной, столешницей из кварцита, серым полом, бежевой столешницей, тумбой под одну раковину, встроенной тумбой, темными деревянными фасадами, ванной в нише, душем над ванной, унитазом-моноблоком, синей плиткой и душем с раздвижными дверями
Идея дизайна: большая детская ванная комната в стиле неоклассика (современная классика) с фасадами с утопленной филенкой, синими стенами, полом из керамогранита, врезной раковиной, столешницей из кварцита, серым полом, бежевой столешницей, тумбой под одну раковину, встроенной тумбой, темными деревянными фасадами, ванной в нише, душем над ванной, унитазом-моноблоком, синей плиткой и душем с раздвижными дверями
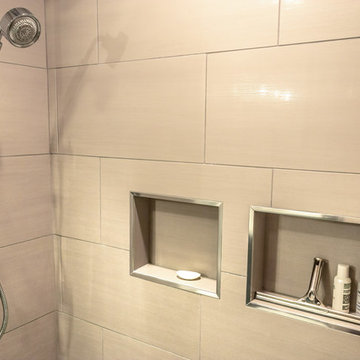
This condo, in a converted warehouse in midtown Asheville, had good “bones,” but the kitchen and bathrooms needed refreshing. Practical lower-cabinet drawers, modern simple lines, a new breakfast bar, and efficient cabinet layout gave the kitchen new life and usefulness. We replaced the vanity and shower in the master bathj, and the powder/laundry room got a stylish, new vanity. The owner was happy that he didn’t need to be present to be sure the project was done well and done right.
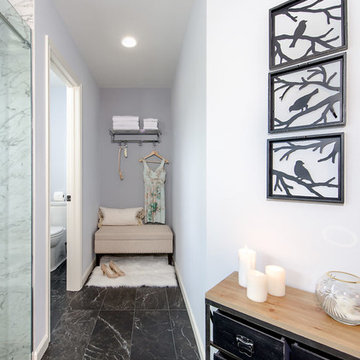
Пример оригинального дизайна: большая главная ванная комната в современном стиле с фасадами с утопленной филенкой, темными деревянными фасадами, ванной в нише, душевой комнатой, серыми стенами, мраморным полом, врезной раковиной, столешницей из искусственного кварца, черным полом, душем с раздвижными дверями и белой столешницей
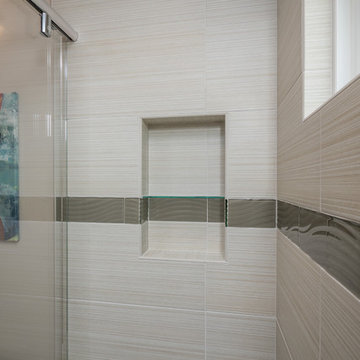
Ian Coleman
Источник вдохновения для домашнего уюта: маленькая главная ванная комната в стиле модернизм с плоскими фасадами, темными деревянными фасадами, душем в нише, бежевой плиткой, керамогранитной плиткой, бежевыми стенами, полом из керамогранита, настольной раковиной, бежевым полом и душем с раздвижными дверями для на участке и в саду
Источник вдохновения для домашнего уюта: маленькая главная ванная комната в стиле модернизм с плоскими фасадами, темными деревянными фасадами, душем в нише, бежевой плиткой, керамогранитной плиткой, бежевыми стенами, полом из керамогранита, настольной раковиной, бежевым полом и душем с раздвижными дверями для на участке и в саду
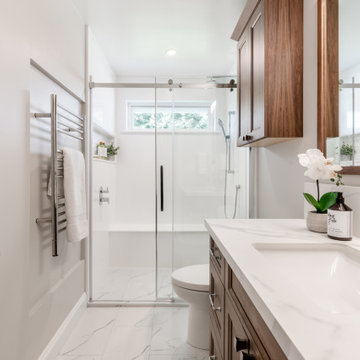
Свежая идея для дизайна: ванная комната среднего размера в стиле неоклассика (современная классика) с фасадами с утопленной филенкой, темными деревянными фасадами, душем без бортиков, унитазом-моноблоком, белой плиткой, плиткой мозаикой, серыми стенами, полом из керамогранита, душевой кабиной, врезной раковиной, столешницей из искусственного кварца, белым полом, душем с раздвижными дверями, белой столешницей, нишей, тумбой под одну раковину и встроенной тумбой - отличное фото интерьера
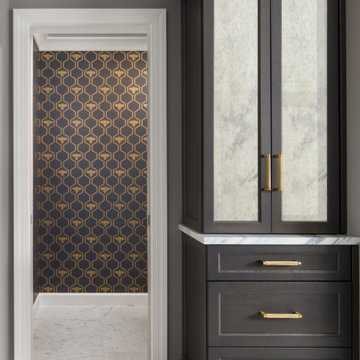
Gold and dark blue honeycomb wallpaper pulls in a blue used in other parts of the home. A custom linen storage cabinet sits next to the tucked away toilet room entrance.
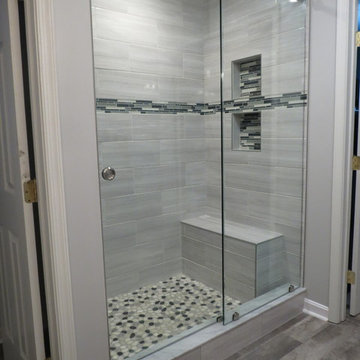
На фото: главная ванная комната среднего размера в современном стиле с фасадами с утопленной филенкой, темными деревянными фасадами, душем в нише, серой плиткой, керамогранитной плиткой, серыми стенами, врезной раковиной, столешницей из гранита, серым полом, душем с раздвижными дверями и белой столешницей с
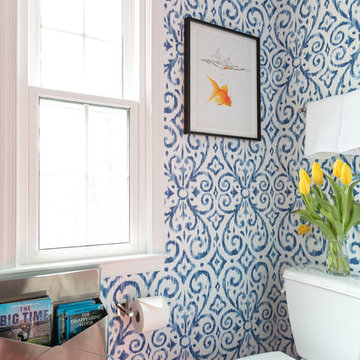
Sophisticated and fun were the themes in this design. This bathroom is used by three young children. The parents wanted a bathroom whose decor would be fun for the children, but "not a kiddy bathroom". This family travels to the beach quite often, so they wanted a beach resort (emphasis on resort) influence in the design. Storage of toiletries & medications, as well as a place to hang a multitude of towels, were the primary goals. Besides meeting the storage goals, the bathroom needed to be brightened and needed better lighting. Ocean-inspired blue & white wallpaper was paired with bright orange, Moroccan-inspired floor & accent tiles from Fireclay Tile to give the "resort" look the clients were looking for. Light fixtures with industrial style accents add additional interest, while a seagrass mirror adds texture & warmth.
Photos: Christy Kosnic
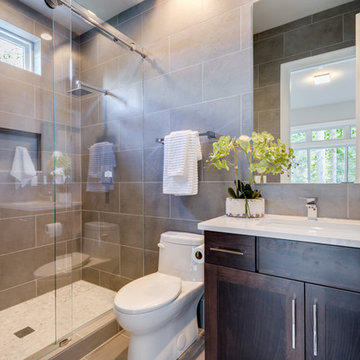
Идея дизайна: маленькая ванная комната в стиле модернизм с фасадами в стиле шейкер, темными деревянными фасадами, душем в нише, серой плиткой, керамогранитной плиткой, серыми стенами, полом из керамогранита, душевой кабиной, врезной раковиной, столешницей из искусственного камня, серым полом, душем с раздвижными дверями и белой столешницей для на участке и в саду
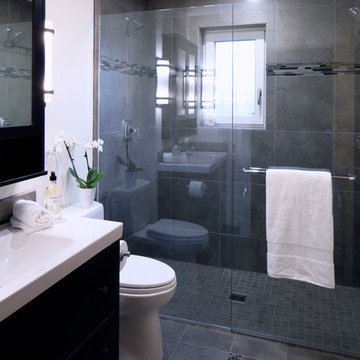
This beautiful Craftsman style Passive House has a carbon footprint 20% that of a typically built home in Oregon. Its 12-in. thick walls with cork insulation, ultra-high efficiency windows and doors, solar panels, heat pump hot water, Energy Star appliances, fresh air intake unit, and natural daylighting keep its utility bills exceptionally low.
Jen G. Pywell
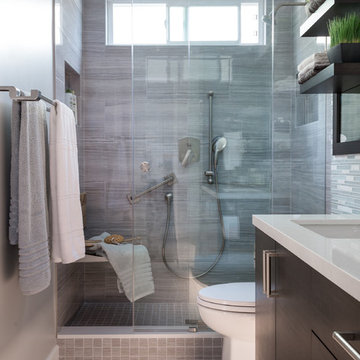
This project encompassed both the kitchen and the master bathroom.
Bathroom: Cambria was also used in the bathroom but here Newport was selected to compliment the Vertical Grain Bamboo slab door cabinets. The backsplash tile is Soho Stack Glass Stone in Glacier. The wall tile is 12x24 Eramosa Ice Polished. The bathroom is well lit with 6 recessed lights and under-cabinet LEDs. The flooring is 6x24 tiles Layers Sediment in a staggered pattern. The bathroom features a Curbless Shower, teak fold down bench seat, grab bars, and a separate hand held shower. The large recessed mirror behind the vanity features floating shelves. This shower has two niches. The floating vanity with under-cabinet LED lights has a dimmer. Aging in place features: fold down bench, curbless shower, separate shower, and grab bars.
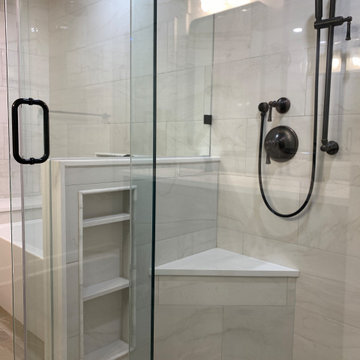
Reconfigure the existing bathroom, to improve the usage of space, eliminate the jet tub, hide the toilet and create a spa like experience with a soaker tub, spacious shower with a bench for comfort, a low down niche for easy access and luxurious Tisbury sower and bath fixtures. Install a custom medicine cabinet for additional storage and
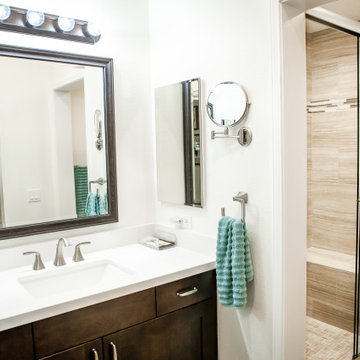
A stunning remodel in Mission Viejo, California is now a stunning feature in this home. Let’s start with the Vanity area. An espresso cabinet topped with a white quartz counter top that houses an undermount square sink. A Moen, Voss faucet in an eight inch spread which matches the brushed nickel accents around the room. Above the vanity, sits a custom matching mirror with beveled glass and a matching front facing vanity light.
The Shower is a world apart from the original shower in the home. A 3x5 foot shower donning 12”x24” commercially rated, slip resistant, porcelain tile, which looks like vein cut travertine. An accent linear band made of mosaic travertine and glass was added. The shower is tiled from floor to ceiling, and includes a rebuilt custom shower seat. Two grab bars for safety and security were added as well. For functionality we changed the small single niche that was in the space to two 15” niches. A shelf made of the same tile as the shower makes for a seamless transition. We used a frameless shower enclosure with sliding glass doors. The base of the shower includes a 4x4 curb, floated shower floor, and a hot mop shower pan. For the tile floor we designed a 2”x2” basket weave pattern, finished with an acrylic grout, using the same tile we put on walls and floor. An Ebbe flow shower drain with hair catcher is a gorgeous way to center the space.
Speaking of the same tile, we continued the 12x24 inch porcelain tile along the entire bathroom floor, creating a larger feel to the stunning room.
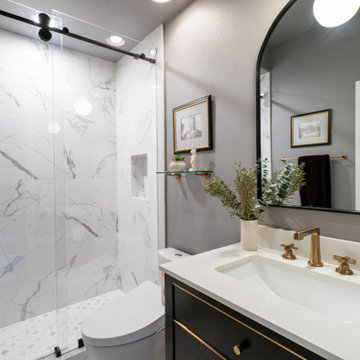
Идея дизайна: детская ванная комната среднего размера в классическом стиле с фасадами островного типа, темными деревянными фасадами, душем в нише, унитазом-моноблоком, белой плиткой, керамогранитной плиткой, серыми стенами, полом из мозаичной плитки, врезной раковиной, столешницей из искусственного кварца, белым полом, душем с раздвижными дверями, белой столешницей, нишей, тумбой под одну раковину и напольной тумбой
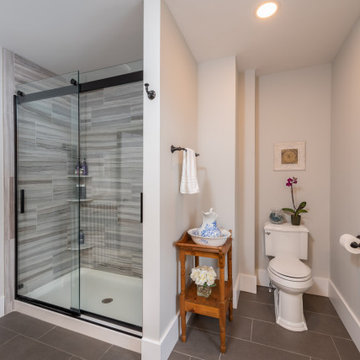
This room was previously a small bedroom which we converted into the master bath. The closet became the new water closet location. unique detailing with the stepped wall remained. Existing Radiator was refurbished
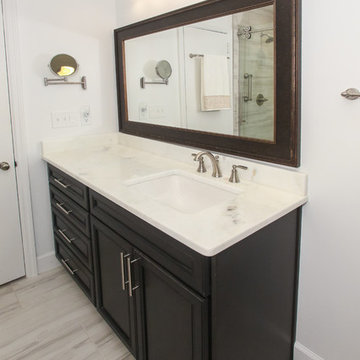
Transitional Master Bathroom Remodel
Свежая идея для дизайна: ванная комната среднего размера в стиле неоклассика (современная классика) с фасадами с утопленной филенкой, темными деревянными фасадами, душем в нише, раздельным унитазом, серой плиткой, керамогранитной плиткой, серыми стенами, полом из керамогранита, душевой кабиной, врезной раковиной, мраморной столешницей, серым полом, душем с раздвижными дверями и белой столешницей - отличное фото интерьера
Свежая идея для дизайна: ванная комната среднего размера в стиле неоклассика (современная классика) с фасадами с утопленной филенкой, темными деревянными фасадами, душем в нише, раздельным унитазом, серой плиткой, керамогранитной плиткой, серыми стенами, полом из керамогранита, душевой кабиной, врезной раковиной, мраморной столешницей, серым полом, душем с раздвижными дверями и белой столешницей - отличное фото интерьера
Ванная комната с темными деревянными фасадами и душем с раздвижными дверями – фото дизайна интерьера
4