Ванная комната с темными деревянными фасадами и бежевой столешницей – фото дизайна интерьера
Сортировать:
Бюджет
Сортировать:Популярное за сегодня
141 - 160 из 3 322 фото
1 из 3
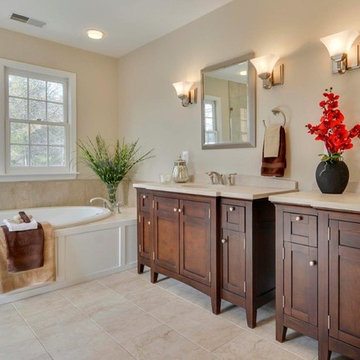
Идея дизайна: главная ванная комната среднего размера в классическом стиле с фасадами островного типа, темными деревянными фасадами, накладной ванной, бежевой плиткой, керамической плиткой, бежевыми стенами, полом из керамической плитки, врезной раковиной, столешницей из гранита, бежевым полом и бежевой столешницей
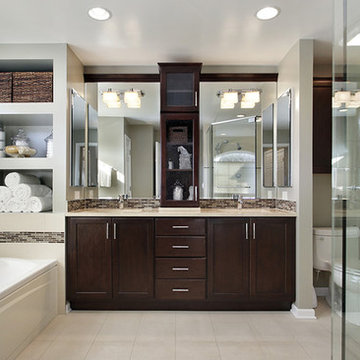
Источник вдохновения для домашнего уюта: большая главная ванная комната в классическом стиле с фасадами с утопленной филенкой, темными деревянными фасадами, накладной ванной, угловым душем, унитазом-моноблоком, серыми стенами, полом из керамогранита, врезной раковиной, бежевым полом, керамической плиткой, столешницей из искусственного камня, душем с распашными дверями и бежевой столешницей
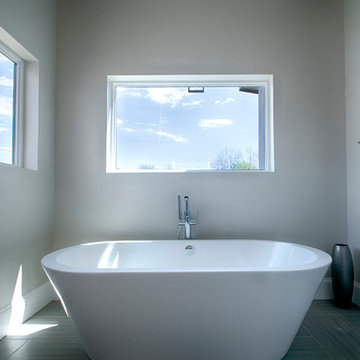
Пример оригинального дизайна: большая главная ванная комната в современном стиле с фасадами в стиле шейкер, темными деревянными фасадами, отдельно стоящей ванной, угловым душем, бежевыми стенами, полом из ламината, врезной раковиной, столешницей из гранита, серым полом, душем с распашными дверями и бежевой столешницей
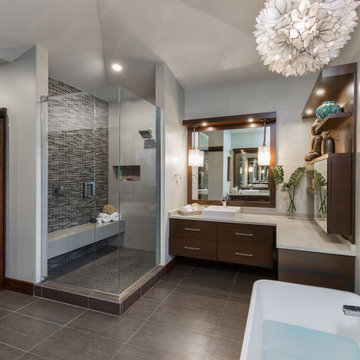
Стильный дизайн: главная ванная комната в стиле ретро с темными деревянными фасадами, отдельно стоящей ванной, угловым душем, душем с распашными дверями, бежевой столешницей, подвесной тумбой и сводчатым потолком - последний тренд
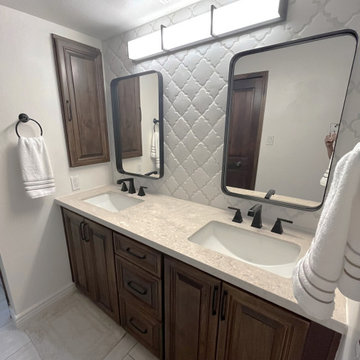
The master bathroom remodel included removing a sunken tub and filling in with concrete, removing and enlarging the shower to accommodate a shower bench and shower niche. Spanish hand made tiles were used to reflect the look of this Spanish style home
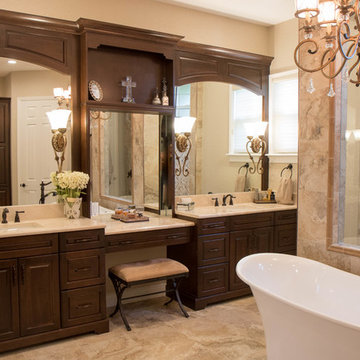
На фото: большая главная ванная комната в классическом стиле с фасадами с выступающей филенкой, темными деревянными фасадами, отдельно стоящей ванной, душевой комнатой, коричневой плиткой, керамогранитной плиткой, бежевыми стенами, полом из керамогранита, врезной раковиной, столешницей из кварцита, открытым душем и бежевой столешницей с

An original 1930’s English Tudor with only 2 bedrooms and 1 bath spanning about 1730 sq.ft. was purchased by a family with 2 amazing young kids, we saw the potential of this property to become a wonderful nest for the family to grow.
The plan was to reach a 2550 sq. ft. home with 4 bedroom and 4 baths spanning over 2 stories.
With continuation of the exiting architectural style of the existing home.
A large 1000sq. ft. addition was constructed at the back portion of the house to include the expended master bedroom and a second-floor guest suite with a large observation balcony overlooking the mountains of Angeles Forest.
An L shape staircase leading to the upstairs creates a moment of modern art with an all white walls and ceilings of this vaulted space act as a picture frame for a tall window facing the northern mountains almost as a live landscape painting that changes throughout the different times of day.
Tall high sloped roof created an amazing, vaulted space in the guest suite with 4 uniquely designed windows extruding out with separate gable roof above.
The downstairs bedroom boasts 9’ ceilings, extremely tall windows to enjoy the greenery of the backyard, vertical wood paneling on the walls add a warmth that is not seen very often in today’s new build.
The master bathroom has a showcase 42sq. walk-in shower with its own private south facing window to illuminate the space with natural morning light. A larger format wood siding was using for the vanity backsplash wall and a private water closet for privacy.
In the interior reconfiguration and remodel portion of the project the area serving as a family room was transformed to an additional bedroom with a private bath, a laundry room and hallway.
The old bathroom was divided with a wall and a pocket door into a powder room the leads to a tub room.
The biggest change was the kitchen area, as befitting to the 1930’s the dining room, kitchen, utility room and laundry room were all compartmentalized and enclosed.
We eliminated all these partitions and walls to create a large open kitchen area that is completely open to the vaulted dining room. This way the natural light the washes the kitchen in the morning and the rays of sun that hit the dining room in the afternoon can be shared by the two areas.
The opening to the living room remained only at 8’ to keep a division of space.
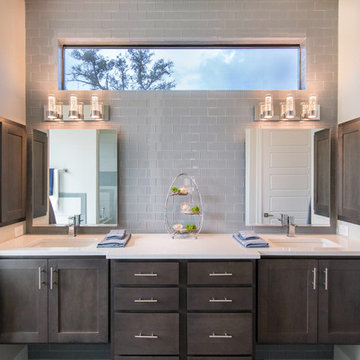
Идея дизайна: ванная комната в современном стиле с фасадами в стиле шейкер, темными деревянными фасадами, серой плиткой, стеклянной плиткой, белыми стенами, врезной раковиной и бежевой столешницей
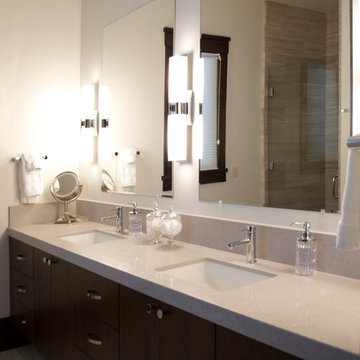
Идея дизайна: главная ванная комната среднего размера в современном стиле с темными деревянными фасадами, полновстраиваемой ванной, серой плиткой, каменной плиткой, белыми стенами, врезной раковиной, плоскими фасадами, душем в нише, полом из ламината, столешницей из кварцита, коричневым полом, душем с распашными дверями и бежевой столешницей
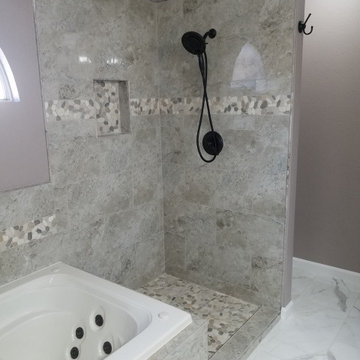
Источник вдохновения для домашнего уюта: главная ванная комната среднего размера в классическом стиле с фасадами с выступающей филенкой, темными деревянными фасадами, накладной ванной, угловым душем, раздельным унитазом, серой плиткой, керамогранитной плиткой, фиолетовыми стенами, полом из керамогранита, врезной раковиной, столешницей из гранита, белым полом, душем с распашными дверями, бежевой столешницей, тумбой под две раковины и встроенной тумбой
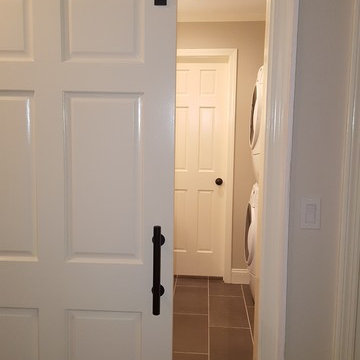
Barn Door
На фото: главная ванная комната среднего размера в классическом стиле с фасадами с декоративным кантом, темными деревянными фасадами, угловым душем, раздельным унитазом, серой плиткой, керамической плиткой, серыми стенами, врезной раковиной, столешницей из гранита, шторкой для ванной, полом из керамогранита, коричневым полом и бежевой столешницей с
На фото: главная ванная комната среднего размера в классическом стиле с фасадами с декоративным кантом, темными деревянными фасадами, угловым душем, раздельным унитазом, серой плиткой, керамической плиткой, серыми стенами, врезной раковиной, столешницей из гранита, шторкой для ванной, полом из керамогранита, коричневым полом и бежевой столешницей с
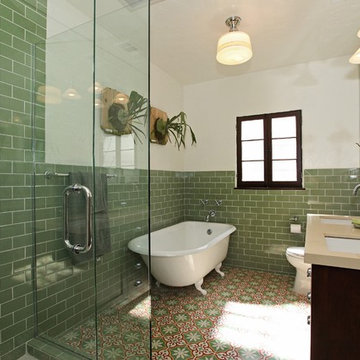
Our client Alexandra Becket got her start as a textile designer and has had her wall hangings, paintings and home accessories shown at galleries around her LA hometown. In 2010 she and her husband, Greg Steinberg launched ModOp Design, a home renovation company.
A recent project is near and dear to them—their own home in the the Beverly Grove area of LA. It’s near and dear to us at Granada Tile, too—they covered a bathroom floor in cement tile in our Echo Collection’s Sofia pattern.
Design by Alexandra Becket/ Photo Courtesy Granada Tile / Tiles by Granada Tile
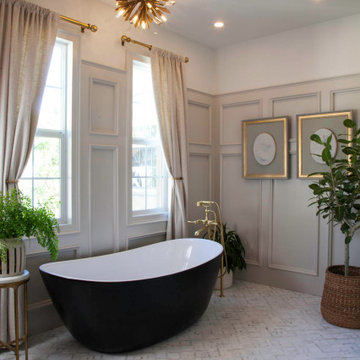
This elegant bathroom is essential part of winding down at the end of a long day. The wallpaper adds a classic, traditional touch. The real show stopped in this bathroom is the wall paneling in a rich neutral paint color.

Bath Renovation featuring large format wood-look porcelain wall tile, built-in linen storage, shiplap walls, black frame metal shower doors
Источник вдохновения для домашнего уюта: детская ванная комната среднего размера в современном стиле с фасадами в стиле шейкер, темными деревянными фасадами, ванной в нише, душем без бортиков, раздельным унитазом, бежевой плиткой, плиткой под дерево, белыми стенами, полом из керамогранита, врезной раковиной, мраморной столешницей, белым полом, душем с раздвижными дверями, бежевой столешницей, нишей, тумбой под две раковины, напольной тумбой и стенами из вагонки
Источник вдохновения для домашнего уюта: детская ванная комната среднего размера в современном стиле с фасадами в стиле шейкер, темными деревянными фасадами, ванной в нише, душем без бортиков, раздельным унитазом, бежевой плиткой, плиткой под дерево, белыми стенами, полом из керамогранита, врезной раковиной, мраморной столешницей, белым полом, душем с раздвижными дверями, бежевой столешницей, нишей, тумбой под две раковины, напольной тумбой и стенами из вагонки
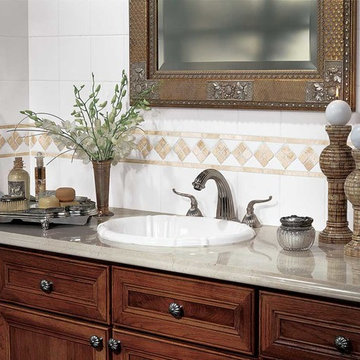
Пример оригинального дизайна: ванная комната среднего размера в средиземноморском стиле с фасадами с утопленной филенкой, темными деревянными фасадами, белой плиткой, керамической плиткой, накладной раковиной, столешницей из гранита и бежевой столешницей
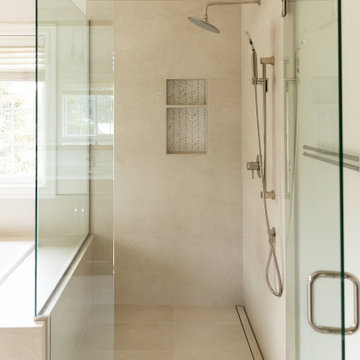
The master bathroom feels bright and spacious with light colored tile, frameless shower glass, and plenty of natural light. The custom vanity in a deep wood stain adds warmth.
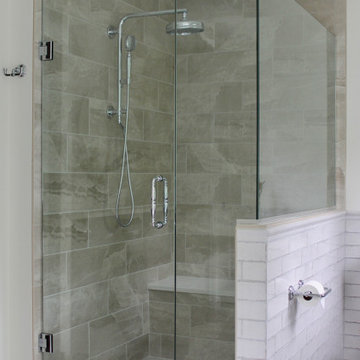
A spacious corner shower featuring two glass walls to let in light and also maintain privacy with a half wall to partition the toilet and host a nice and shower control. Sit on the shower bench fitted with matching countertop Cambria while you enjoy the classic chrome and earth-toned marble-inspired ceramic tile.
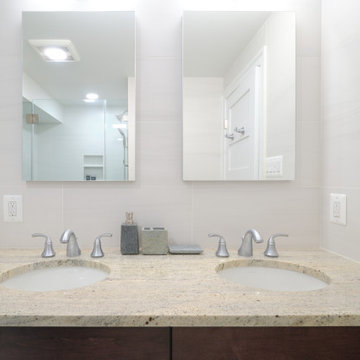
На фото: маленькая главная ванная комната в современном стиле с плоскими фасадами, темными деревянными фасадами, душем в нише, раздельным унитазом, серой плиткой, мраморной плиткой, серыми стенами, мраморным полом, врезной раковиной, столешницей из гранита, серым полом, душем с распашными дверями, бежевой столешницей, тумбой под две раковины и подвесной тумбой для на участке и в саду с
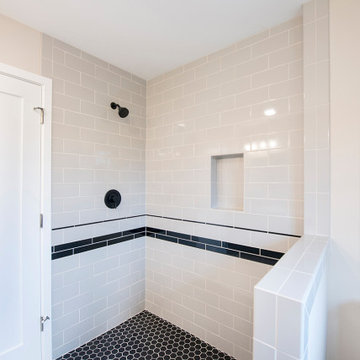
Пример оригинального дизайна: главная ванная комната среднего размера в стиле кантри с фасадами в стиле шейкер, темными деревянными фасадами, душем без бортиков, раздельным унитазом, серой плиткой, керамической плиткой, бежевыми стенами, полом из керамической плитки, врезной раковиной, столешницей из гранита, серым полом, открытым душем, бежевой столешницей, нишей, тумбой под две раковины и встроенной тумбой
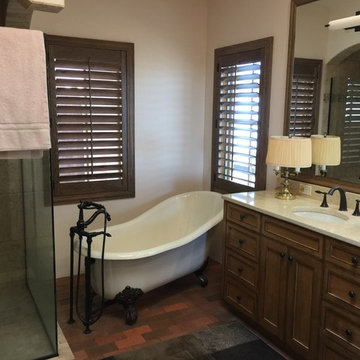
Стильный дизайн: главная ванная комната среднего размера в средиземноморском стиле с фасадами с утопленной филенкой, темными деревянными фасадами, ванной на ножках, бежевой плиткой, керамической плиткой, белыми стенами, паркетным полом среднего тона, врезной раковиной, коричневым полом и бежевой столешницей - последний тренд
Ванная комната с темными деревянными фасадами и бежевой столешницей – фото дизайна интерьера
8