Ванная комната с темными деревянными фасадами – фото дизайна интерьера с невысоким бюджетом
Сортировать:
Бюджет
Сортировать:Популярное за сегодня
41 - 60 из 1 717 фото
1 из 3
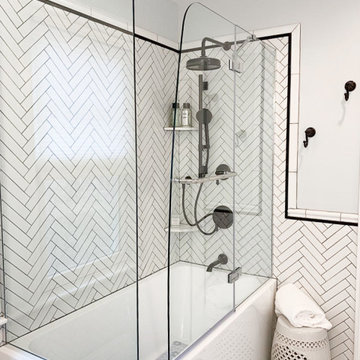
Providing as a dynamic design element, the spaces enveloping herringbone backsplash extends and frames the cornering shower and bath space.
Идея дизайна: маленькая ванная комната в стиле модернизм с фасадами с утопленной филенкой, темными деревянными фасадами, накладной ванной, угловым душем, раздельным унитазом, черно-белой плиткой, плиткой кабанчик, синими стенами, полом из мозаичной плитки, душевой кабиной, врезной раковиной, мраморной столешницей, разноцветным полом, разноцветной столешницей и душем с распашными дверями для на участке и в саду
Идея дизайна: маленькая ванная комната в стиле модернизм с фасадами с утопленной филенкой, темными деревянными фасадами, накладной ванной, угловым душем, раздельным унитазом, черно-белой плиткой, плиткой кабанчик, синими стенами, полом из мозаичной плитки, душевой кабиной, врезной раковиной, мраморной столешницей, разноцветным полом, разноцветной столешницей и душем с распашными дверями для на участке и в саду
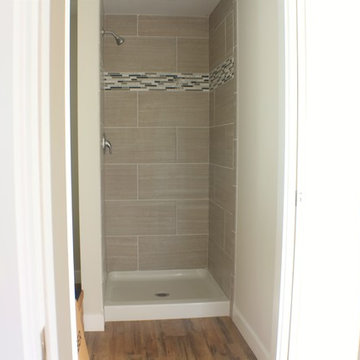
Стильный дизайн: маленькая главная ванная комната в современном стиле с фасадами с утопленной филенкой, темными деревянными фасадами, душем в нише, унитазом-моноблоком, серой плиткой, керамогранитной плиткой, бежевыми стенами, паркетным полом среднего тона, врезной раковиной и столешницей из гранита для на участке и в саду - последний тренд
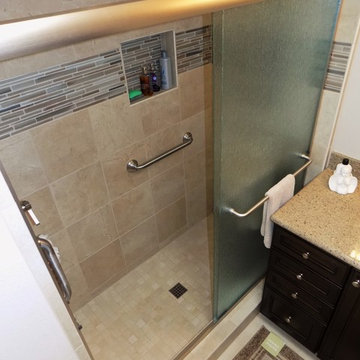
Bathroom shower tile with 2x2 shower pan, 12x12 porcelain tile walls and a decorative glass liner with shampoo niche.
Источник вдохновения для домашнего уюта: маленькая главная ванная комната в стиле неоклассика (современная классика) с фасадами с утопленной филенкой, темными деревянными фасадами, бежевой плиткой, керамогранитной плиткой, бежевыми стенами, полом из керамогранита, врезной раковиной и столешницей из искусственного кварца для на участке и в саду
Источник вдохновения для домашнего уюта: маленькая главная ванная комната в стиле неоклассика (современная классика) с фасадами с утопленной филенкой, темными деревянными фасадами, бежевой плиткой, керамогранитной плиткой, бежевыми стенами, полом из керамогранита, врезной раковиной и столешницей из искусственного кварца для на участке и в саду
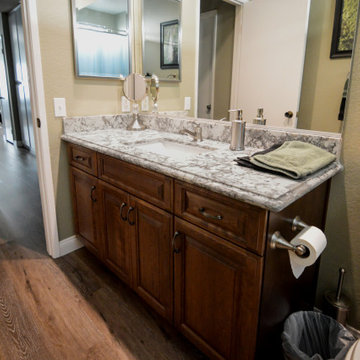
The warmth of this traditional, peninsula style kitchen is so inviting we didn’t want to leave. Starting with the Cherry wood cabinets finished in an Alder stain for a deep color tone, built with matching raised panel doors and drawers. Quartz countertops by Daltile in a Cameo Pearl, finished with an ogee square edge profile detail. For storage space we were able to add a 45 degree cabinet in what would have been dead space, and install a lazy-susan with 3 adjustable shelves. The backsplash through the kitchen was made of the same Quarts, up through the cooking backsplash and the window sill. We did a custom build on the window sill to anchor the window into the kitchen area. Under the window is a cast iron, double bowl, undermount sink by Kohler, with a spot resistant stainless steel faucet made by Moen. Another clear upgrade was the removal of the old florescent, single light fixture, and replacement of it with multiple 4” recessed lights. Black stainless steel appliances, and crown moldings on each cupboard finish off the area beautifully. For continuity we upgraded the guest bathroom that sits just off of the kitchen, and living space, with the same cabinets and countertops, also utilizing matching fixtures and hardware. And to tie the area together we replaced all of the flooring in these, and the surrounding rooms, with a waterproof laminate that has the look and feel of a true hardwood floor.
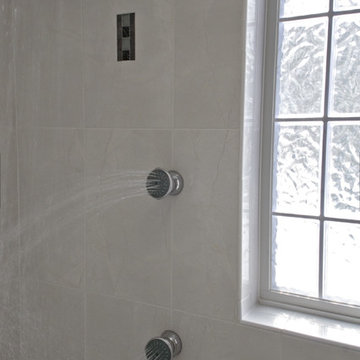
When Barry Miller of Simply Baths, Inc. first met with these Danbury, CT homeowners, they wanted to transform their 1950s master bathroom into a modern, luxurious space. To achieve the desired result, we eliminated a small linen closet in the hallway. Adding a mere 3 extra square feet of space allowed for a comfortable atmosphere and inspiring features. The new master bath boasts a roomy 6-by-3-foot shower stall with a dual showerhead and four body jets. A glass block window allows natural light into the space, and white pebble glass tiles accent the shower floor. Just an arm's length away, warm towels and a heated tile floor entice the homeowners.
A one-piece clear glass countertop and sink is beautifully accented by lighted candles beneath, and the iridescent black tile on one full wall with coordinating accent strips dramatically contrasts the white wall tile. The contemporary theme offers maximum comfort and functionality. Not only is the new master bath more efficient and luxurious, but visitors tell the homeowners it belongs in a resort.
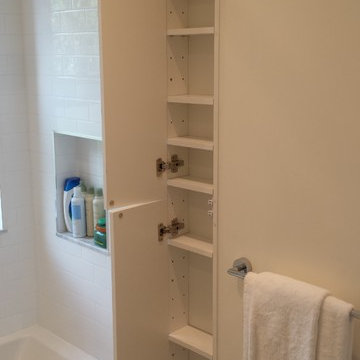
This 5x8' room incorporates all of the amenities of a spa bathroom, including a 37" vanity.
Свежая идея для дизайна: маленькая главная ванная комната в стиле модернизм с плоскими фасадами, темными деревянными фасадами, ванной в нише, душем над ванной, серой плиткой, плиткой мозаикой, монолитной раковиной, столешницей из кварцита, унитазом-моноблоком, белыми стенами и мраморным полом для на участке и в саду - отличное фото интерьера
Свежая идея для дизайна: маленькая главная ванная комната в стиле модернизм с плоскими фасадами, темными деревянными фасадами, ванной в нише, душем над ванной, серой плиткой, плиткой мозаикой, монолитной раковиной, столешницей из кварцита, унитазом-моноблоком, белыми стенами и мраморным полом для на участке и в саду - отличное фото интерьера
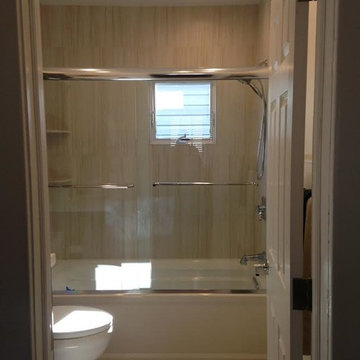
Свежая идея для дизайна: маленькая ванная комната в стиле неоклассика (современная классика) с врезной раковиной, темными деревянными фасадами, столешницей из кварцита, ванной в нише, душем над ванной, унитазом-моноблоком, бежевой плиткой, керамической плиткой, белыми стенами и полом из керамической плитки для на участке и в саду - отличное фото интерьера
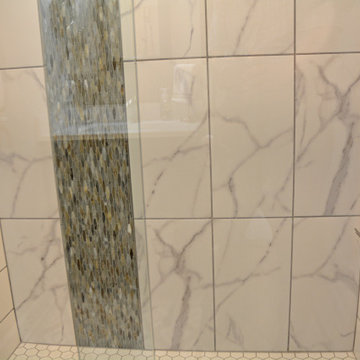
Proving that even a compact master bathroom design can benefit from thinking outside the box, this Grand Ledge bathroom remodel converted an adjacent closet to create a larger bathroom. The addition of a sliding barn door fits the space perfectly and adds an element of rustic style to the design. Aristokraft rich dark maple cabinetry is beautifully contrasted by a white SSU quartz countertop and Jeffrey Alexander hardware. A framed mirror matches the wood finish of the cabinetry, and the faucet and accessories complement the hardware finish, pulling together the style of this space. The cabinetry incorporates a hanging cabinet over the toilet for extra storage. The shower has a luxurious contemporary glass shower door, and includes recessed storage niches. Olympia Tile flooring pairs with Virginia Tile shower tile including a glass mosaic tile border that matches the backsplash. This compact space is packed with style and storage!
![[Paul] - Rénovation d'une salle de bain dans une maison des années 70](https://st.hzcdn.com/fimgs/1ae19d930502b396_9719-w360-h360-b0-p0--.jpg)
Grand plan vasque et faible profondeur pour faciliter la circulation dans une salle de bain étroite
Свежая идея для дизайна: маленькая главная ванная комната в белых тонах с отделкой деревом в современном стиле с фасадами с декоративным кантом, темными деревянными фасадами, ванной в нише, унитазом-моноблоком, синей плиткой, керамической плиткой, белыми стенами, мраморным полом, консольной раковиной, столешницей из искусственного камня, синим полом, белой столешницей, окном, тумбой под одну раковину и подвесной тумбой для на участке и в саду - отличное фото интерьера
Свежая идея для дизайна: маленькая главная ванная комната в белых тонах с отделкой деревом в современном стиле с фасадами с декоративным кантом, темными деревянными фасадами, ванной в нише, унитазом-моноблоком, синей плиткой, керамической плиткой, белыми стенами, мраморным полом, консольной раковиной, столешницей из искусственного камня, синим полом, белой столешницей, окном, тумбой под одну раковину и подвесной тумбой для на участке и в саду - отличное фото интерьера
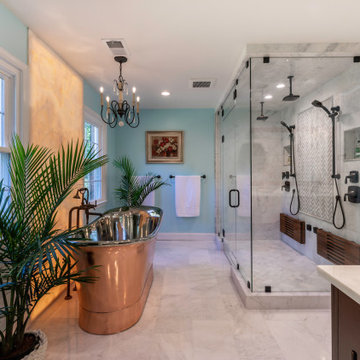
This couple had enough with their master bathroom, with leaky pipes, dysfunctional layout, small shower, outdated tiles.
They imagined themselves in an oasis master suite bathroom. They wanted it all, open layout, soaking tub, large shower, private toilet area, and immaculate exotic stones, including stunning fixtures and all.
Our staff came in to help. It all started on the drawing board, tearing all of it down, knocking down walls, and combining space from an adjacent closet.
The shower was relocated into the space from the closet. A new large double shower with lots of amenities. The new soaking tub was placed under a large window on the south side.
The commode was placed in the previous shower space behind a pocket door, creating a long wall for double vanities.
This bathroom was rejuvenated with a large slab of Persian onyx behind the tub, stunning copper tub, copper sinks, and gorgeous tiling work.
Shower area is finished with teak foldable double bench and two rubber bronze rain showers, and a large mural of chipped marble on feature wall.
The large floating vanity is complete with full framed mirror under hanging lights.
Frosted pocket door allows plenty of light inside. The soft baby blue wall completes this welcoming and dreamy master bathroom.
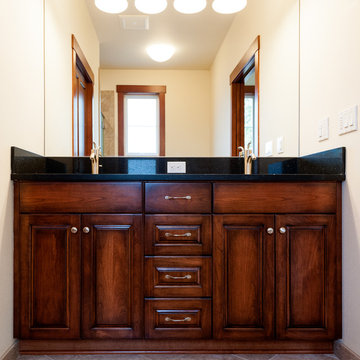
David W Cohen Photography
Пример оригинального дизайна: большая главная ванная комната в классическом стиле с фасадами с выступающей филенкой, темными деревянными фасадами, угловым душем, раздельным унитазом, бежевой плиткой, коричневой плиткой, керамической плиткой, белыми стенами, полом из керамической плитки, врезной раковиной, столешницей из искусственного камня, коричневым полом и душем с распашными дверями
Пример оригинального дизайна: большая главная ванная комната в классическом стиле с фасадами с выступающей филенкой, темными деревянными фасадами, угловым душем, раздельным унитазом, бежевой плиткой, коричневой плиткой, керамической плиткой, белыми стенами, полом из керамической плитки, врезной раковиной, столешницей из искусственного камня, коричневым полом и душем с распашными дверями
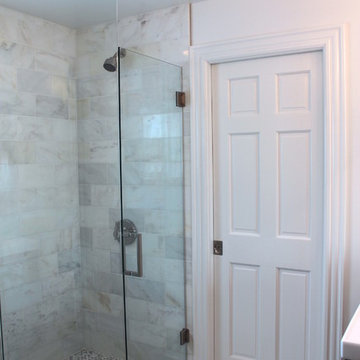
Michelle Drollette
На фото: главная ванная комната среднего размера в современном стиле с подвесной раковиной, плоскими фасадами, темными деревянными фасадами, двойным душем, унитазом-моноблоком, белой плиткой, каменной плиткой, белыми стенами и мраморным полом
На фото: главная ванная комната среднего размера в современном стиле с подвесной раковиной, плоскими фасадами, темными деревянными фасадами, двойным душем, унитазом-моноблоком, белой плиткой, каменной плиткой, белыми стенами и мраморным полом
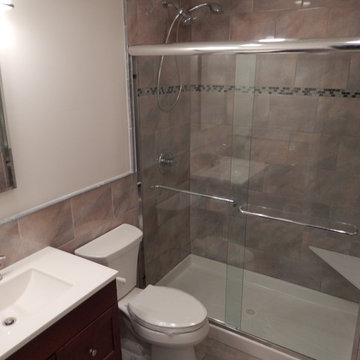
Источник вдохновения для домашнего уюта: маленькая ванная комната с монолитной раковиной, темными деревянными фасадами, столешницей из искусственного кварца, душем в нише, раздельным унитазом, коричневой плиткой, керамической плиткой, коричневыми стенами, плоскими фасадами, полом из керамической плитки и душевой кабиной для на участке и в саду
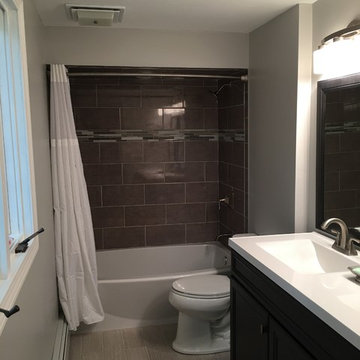
Jamie Thibault
Стильный дизайн: маленькая главная ванная комната в стиле неоклассика (современная классика) с фасадами с утопленной филенкой, темными деревянными фасадами, ванной в нише, душем над ванной, раздельным унитазом, серой плиткой, керамогранитной плиткой, серыми стенами, полом из керамогранита, монолитной раковиной и столешницей из искусственного камня для на участке и в саду - последний тренд
Стильный дизайн: маленькая главная ванная комната в стиле неоклассика (современная классика) с фасадами с утопленной филенкой, темными деревянными фасадами, ванной в нише, душем над ванной, раздельным унитазом, серой плиткой, керамогранитной плиткой, серыми стенами, полом из керамогранита, монолитной раковиной и столешницей из искусственного камня для на участке и в саду - последний тренд
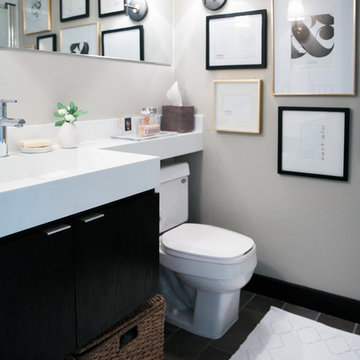
На фото: маленькая ванная комната в стиле фьюжн с плоскими фасадами, темными деревянными фасадами, унитазом-моноблоком, серыми стенами, полом из керамической плитки, монолитной раковиной и столешницей из искусственного камня для на участке и в саду
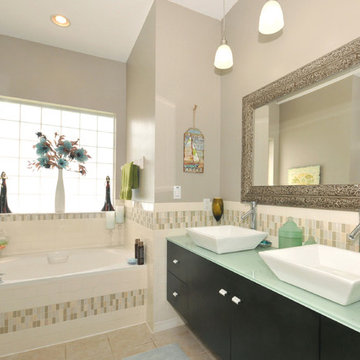
Стильный дизайн: маленькая главная ванная комната в современном стиле с плоскими фасадами, темными деревянными фасадами, угловой ванной, угловым душем, унитазом-моноблоком, бежевой плиткой, керамической плиткой, коричневыми стенами, полом из керамической плитки, настольной раковиной и стеклянной столешницей для на участке и в саду - последний тренд
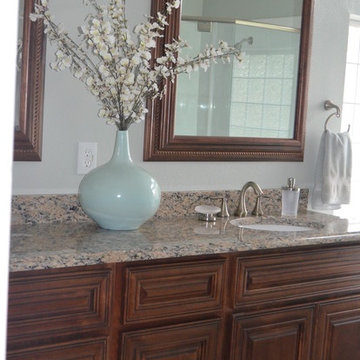
John Watkins
На фото: ванная комната в классическом стиле с врезной раковиной, фасадами с выступающей филенкой, темными деревянными фасадами, столешницей из гранита, бежевой плиткой и керамогранитной плиткой с
На фото: ванная комната в классическом стиле с врезной раковиной, фасадами с выступающей филенкой, темными деревянными фасадами, столешницей из гранита, бежевой плиткой и керамогранитной плиткой с
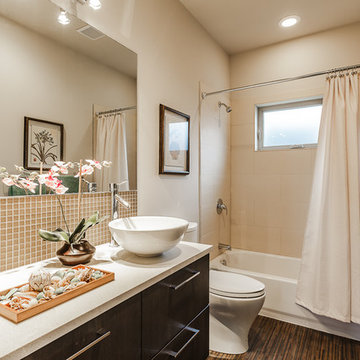
Стильный дизайн: маленькая ванная комната в современном стиле с настольной раковиной, плоскими фасадами, темными деревянными фасадами, столешницей из кварцита, унитазом-моноблоком, бежевой плиткой, плиткой мозаикой, бежевыми стенами, темным паркетным полом и душевой кабиной для на участке и в саду - последний тренд
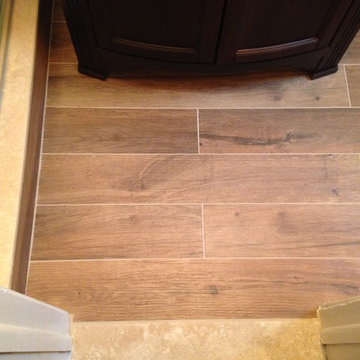
Wood-look floor ties are becoming a common choice in today's bathroom remodels, giving homeowners great style with functionality.
На фото: маленькая главная ванная комната в стиле неоклассика (современная классика) с врезной раковиной, фасадами островного типа, темными деревянными фасадами, столешницей из гранита, душем в нише, унитазом-моноблоком, бежевой плиткой, керамогранитной плиткой и полом из керамогранита для на участке и в саду
На фото: маленькая главная ванная комната в стиле неоклассика (современная классика) с врезной раковиной, фасадами островного типа, темными деревянными фасадами, столешницей из гранита, душем в нише, унитазом-моноблоком, бежевой плиткой, керамогранитной плиткой и полом из керамогранита для на участке и в саду
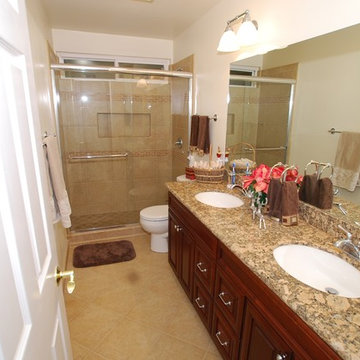
Lester O'Malley
Идея дизайна: ванная комната среднего размера в классическом стиле с врезной раковиной, фасадами с выступающей филенкой, темными деревянными фасадами, столешницей из гранита, душем в нише, раздельным унитазом, бежевой плиткой, керамогранитной плиткой, белыми стенами и полом из керамогранита
Идея дизайна: ванная комната среднего размера в классическом стиле с врезной раковиной, фасадами с выступающей филенкой, темными деревянными фасадами, столешницей из гранита, душем в нише, раздельным унитазом, бежевой плиткой, керамогранитной плиткой, белыми стенами и полом из керамогранита
Ванная комната с темными деревянными фасадами – фото дизайна интерьера с невысоким бюджетом
3