Ванная комната с темными деревянными фасадами – фото дизайна интерьера
Сортировать:
Бюджет
Сортировать:Популярное за сегодня
41 - 60 из 171 фото
1 из 3
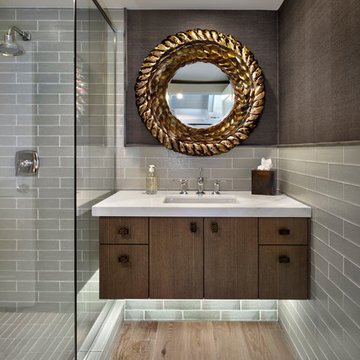
Идея дизайна: ванная комната в морском стиле с плоскими фасадами, темными деревянными фасадами, угловым душем, серой плиткой, плиткой кабанчик, коричневыми стенами, светлым паркетным полом, душевой кабиной, врезной раковиной, душем с распашными дверями и белой столешницей
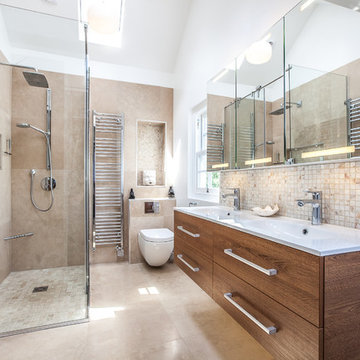
Пример оригинального дизайна: ванная комната в современном стиле с плоскими фасадами, темными деревянными фасадами, угловым душем, инсталляцией, бежевой плиткой, бежевыми стенами, душевой кабиной, монолитной раковиной, бежевым полом и белой столешницей
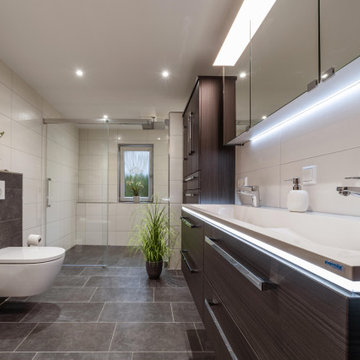
Стильный дизайн: большая главная ванная комната в современном стиле с темными деревянными фасадами, душем без бортиков, инсталляцией, белой плиткой, открытым душем, белой столешницей, тумбой под две раковины, плоскими фасадами, монолитной раковиной, коричневым полом и подвесной тумбой - последний тренд

To create a luxurious showering experience and as though you were being bathed by rain from the clouds high above, a large 16 inch rain shower was set up inside the skylight well.
Photography by Paul Linnebach

Aaron Leitz Photography
Стильный дизайн: ванная комната в современном стиле с раковиной с несколькими смесителями, плоскими фасадами, темными деревянными фасадами, полновстраиваемой ванной, угловым душем и белой плиткой - последний тренд
Стильный дизайн: ванная комната в современном стиле с раковиной с несколькими смесителями, плоскими фасадами, темными деревянными фасадами, полновстраиваемой ванной, угловым душем и белой плиткой - последний тренд
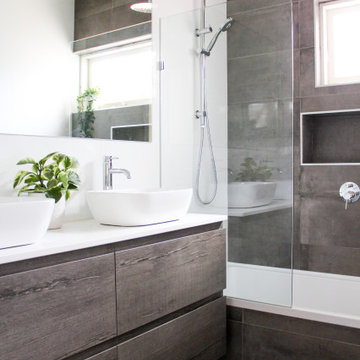
Bayswater Bathroom Renovation, Dark Bathroom, Modern Shower Bath, Double Basin, Double Basin Family Bathroom, Shower Niche, Full Height Tiling, Shower Combo, Frameless Bath Screen, Wall Hung Vanity, OTB Bathrooms, Shower Bath
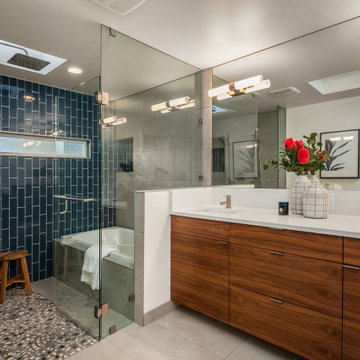
Источник вдохновения для домашнего уюта: большая главная ванная комната в стиле ретро с плоскими фасадами, темными деревянными фасадами, накладной ванной, керамогранитной плиткой, белыми стенами, полом из керамогранита, столешницей из искусственного кварца, белым полом, душем с распашными дверями, белой столешницей, душевой комнатой, синей плиткой и врезной раковиной

The layout of the master bathroom was created to be perfectly symmetrical which allowed us to incorporate his and hers areas within the same space. The bathtub crates a focal point seen from the hallway through custom designed louvered double door and the shower seen through the glass towards the back of the bathroom enhances the size of the space. Wet areas of the floor are finished in honed marble tiles and the entire floor was treated with any slip solution to ensure safety of the homeowners. The white marble background give the bathroom a light and feminine backdrop for the contrasting dark millwork adding energy to the space and giving it a complimentary masculine presence.
Storage is maximized by incorporating the two tall wood towers on either side of each vanity – it provides ample space needed in the bathroom and it is only 12” deep which allows you to find things easier that in traditional 24” deep cabinetry. Manmade quartz countertops are a functional and smart choice for white counters, especially on the make-up vanity. Vanities are cantilevered over the floor finished in natural white marble with soft organic pattern allow for full appreciation of the beauty of nature.
This home has a lot of inside/outside references, and even in this bathroom, the large window located inside the steam shower uses electrochromic glass (“smart” glass) which changes from clear to opaque at the push of a button. It is a simple, convenient, and totally functional solution in a bathroom.
The center of this bathroom is a freestanding tub identifying his and hers side and it is set in front of full height clear glass shower enclosure allowing the beauty of stone to continue uninterrupted onto the shower walls.
Photography: Craig Denis

Photography: Agnieszka Jakubowicz
Construction: Baron Construction and Remodeling.
На фото: главная ванная комната в современном стиле с плоскими фасадами, темными деревянными фасадами, отдельно стоящей ванной, душевой комнатой, унитазом-моноблоком, бежевой плиткой, разноцветной плиткой, плиткой мозаикой, бежевыми стенами, настольной раковиной, бежевым полом, душем с распашными дверями и белой столешницей с
На фото: главная ванная комната в современном стиле с плоскими фасадами, темными деревянными фасадами, отдельно стоящей ванной, душевой комнатой, унитазом-моноблоком, бежевой плиткой, разноцветной плиткой, плиткой мозаикой, бежевыми стенами, настольной раковиной, бежевым полом, душем с распашными дверями и белой столешницей с
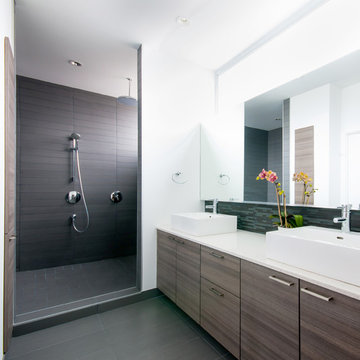
Master Bath
Свежая идея для дизайна: ванная комната в современном стиле с настольной раковиной, плоскими фасадами, столешницей из искусственного кварца, открытым душем, серой плиткой, керамогранитной плиткой, темными деревянными фасадами и открытым душем - отличное фото интерьера
Свежая идея для дизайна: ванная комната в современном стиле с настольной раковиной, плоскими фасадами, столешницей из искусственного кварца, открытым душем, серой плиткой, керамогранитной плиткой, темными деревянными фасадами и открытым душем - отличное фото интерьера
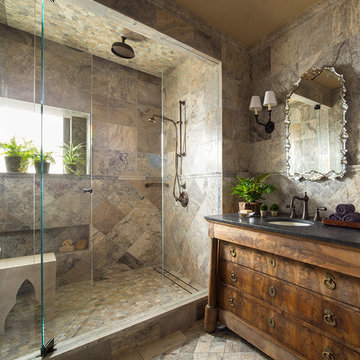
Robert Granoff
На фото: ванная комната в стиле неоклассика (современная классика) с врезной раковиной, темными деревянными фасадами, душем в нише, бежевой плиткой и окном
На фото: ванная комната в стиле неоклассика (современная классика) с врезной раковиной, темными деревянными фасадами, душем в нише, бежевой плиткой и окном

This typical 70’s bathroom with a sunken tile bath and bright wallpaper was transformed into a Zen-like luxury bath. A custom designed Japanese soaking tub was built with its water filler descending from a spout in the ceiling, positioned next to a nautilus shaped shower with frameless curved glass lined with stunning gold toned mosaic tile. Custom built cedar cabinets with a linen closet adorned with twigs as door handles. Gorgeous flagstone flooring and customized lighting accentuates this beautiful creation to surround yourself in total luxury and relaxation.

This remodeled bathroom now serves as powder room for the kitchen/family room and a guest bath adjacent to the media room with its pull-down Murphy bed. Since the bathroom opens directly off the family room, we created a small entry with planter and low views to the garden beyond. The shower now features a deck of ironwood, smooth-trowel plaster walls and an enclosure made of 3-form recycle resin panels with embedded reeds. The space is flooded with natural light from the new skylight above.
Design Team: Tracy Stone, Donatella Cusma', Sherry Cefali
Engineer: Dave Cefali
Photo: Lawrence Anderson
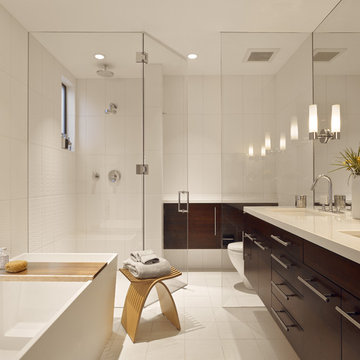
Идея дизайна: ванная комната в современном стиле с врезной раковиной, темными деревянными фасадами, отдельно стоящей ванной, душем без бортиков и белой плиткой
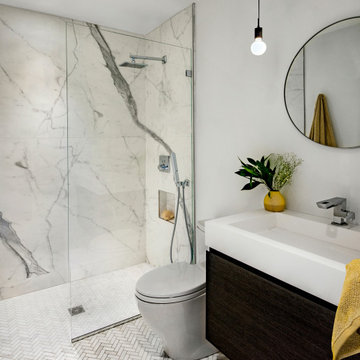
Emerson Street Boston MA residential photography project with:
JN Interior Spaces
Divine Design Center
Scavolini Boston
Keitaro Yoshioka Photography
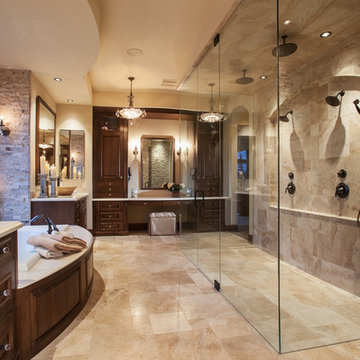
Стильный дизайн: большая главная ванная комната в средиземноморском стиле с фасадами с утопленной филенкой, темными деревянными фасадами, накладной ванной, двойным душем, бежевой плиткой, каменной плиткой, бежевыми стенами, мраморным полом, врезной раковиной, столешницей из искусственного кварца, бежевым полом и душем с распашными дверями - последний тренд

На фото: главная ванная комната в стиле неоклассика (современная классика) с врезной раковиной, темными деревянными фасадами, открытым душем, унитазом-моноблоком, бежевой плиткой, каменной плиткой, бежевыми стенами, полом из галечной плитки, душем с распашными дверями и фасадами с утопленной филенкой

All-white modern master bathroom suite.
На фото: большая главная ванная комната: освещение в стиле ретро с темными деревянными фасадами, отдельно стоящей ванной, белыми стенами, полом из керамической плитки, столешницей из искусственного кварца, белым полом, душем в нише, разноцветной плиткой, врезной раковиной, белой столешницей и мраморной плиткой с
На фото: большая главная ванная комната: освещение в стиле ретро с темными деревянными фасадами, отдельно стоящей ванной, белыми стенами, полом из керамической плитки, столешницей из искусственного кварца, белым полом, душем в нише, разноцветной плиткой, врезной раковиной, белой столешницей и мраморной плиткой с
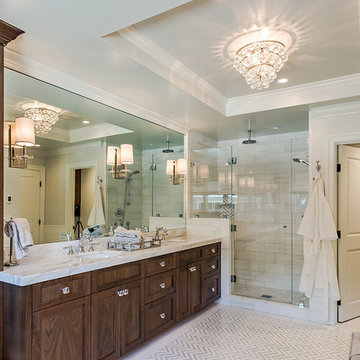
Пример оригинального дизайна: главная ванная комната в стиле неоклассика (современная классика) с отдельно стоящей ванной, угловым душем, врезной раковиной, темными деревянными фасадами, бежевыми стенами, душем с распашными дверями, мраморной столешницей, белым полом и фасадами в стиле шейкер
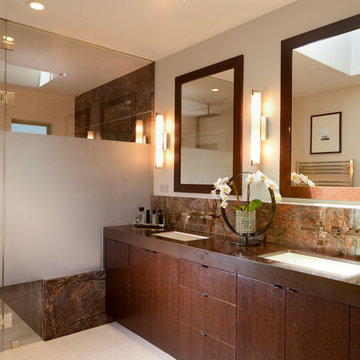
This master bathroom is a sanctuary for your mind and body. It features integrated oversized cast iron soaking tub, an oversized trench drain heated floor rain shower, all enclosed with privacy edged glass to keep the steam in while the dual steam generator is on. Note all the glass panels are imbedded in the walls/ceiling and the toilet has it's own matching enclosure. Also hidden from the view is a Robern make up station and large custom Venge closet with pull out shoe organizer!
Ванная комната с темными деревянными фасадами – фото дизайна интерьера
3