Ванная комната с темным паркетным полом и встроенной тумбой – фото дизайна интерьера
Сортировать:
Бюджет
Сортировать:Популярное за сегодня
61 - 80 из 440 фото
1 из 3
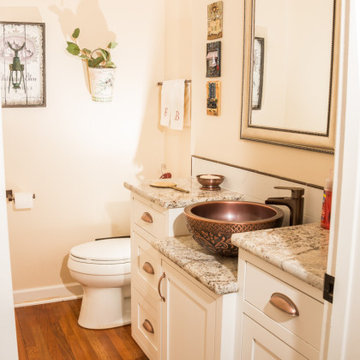
The re-configured half-bath off the hallway. As you can see, I continued all the elements from the flooring to the cabinets, and even the embossed copper sink.

These are highlights from several of our recent home stagings. We do the Feng Shui, and work out the design plan with our partner, Val, of No. 1. Staging. We have access to custom furniture, we specialize in art procurement, and and we also use pieces from Val’s high-end lighting company, No Ordinary Light.
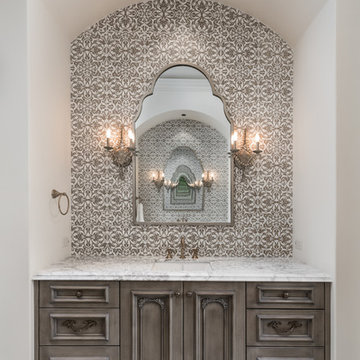
Guest bathroom's mosaic backsplash/wall tile, custom bathroom mirrors, and wall sconces.
Свежая идея для дизайна: огромный главный совмещенный санузел в стиле рустика с фасадами с утопленной филенкой, коричневыми фасадами, отдельно стоящей ванной, душем в нише, унитазом-моноблоком, разноцветной плиткой, керамогранитной плиткой, белыми стенами, темным паркетным полом, врезной раковиной, мраморной столешницей, разноцветным полом, душем с распашными дверями, разноцветной столешницей, тумбой под одну раковину и встроенной тумбой - отличное фото интерьера
Свежая идея для дизайна: огромный главный совмещенный санузел в стиле рустика с фасадами с утопленной филенкой, коричневыми фасадами, отдельно стоящей ванной, душем в нише, унитазом-моноблоком, разноцветной плиткой, керамогранитной плиткой, белыми стенами, темным паркетным полом, врезной раковиной, мраморной столешницей, разноцветным полом, душем с распашными дверями, разноцветной столешницей, тумбой под одну раковину и встроенной тумбой - отличное фото интерьера
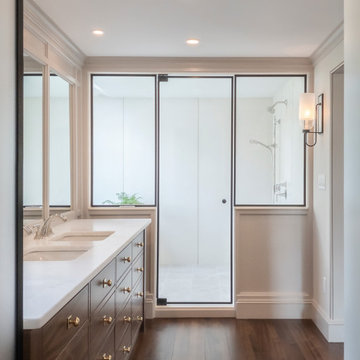
Natural light illuminates floor-to-ceiling slabs in the shower, the custom walnut vanity, and the rest of the en-suite oasis.
•
Primary Suite Renovation, 1928 Built Home
Newton Centre, MA
•
2020 CotY Gold Award Winner ‑ Residential Bath $60k+
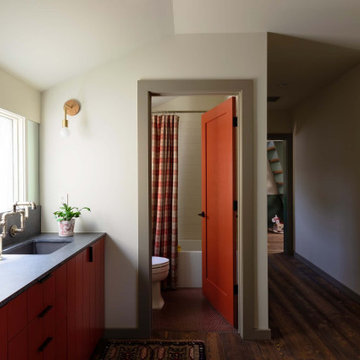
Hall bath features private bathing while lavatories are in thw hall.
Стильный дизайн: детский совмещенный санузел среднего размера в стиле неоклассика (современная классика) с фасадами разных видов, красными фасадами, ванной в нише, душем над ванной, унитазом-моноблоком, бежевой плиткой, керамической плиткой, бежевыми стенами, темным паркетным полом, врезной раковиной, столешницей из гранита, коричневым полом, шторкой для ванной, черной столешницей, тумбой под две раковины, встроенной тумбой и любым потолком - последний тренд
Стильный дизайн: детский совмещенный санузел среднего размера в стиле неоклассика (современная классика) с фасадами разных видов, красными фасадами, ванной в нише, душем над ванной, унитазом-моноблоком, бежевой плиткой, керамической плиткой, бежевыми стенами, темным паркетным полом, врезной раковиной, столешницей из гранита, коричневым полом, шторкой для ванной, черной столешницей, тумбой под две раковины, встроенной тумбой и любым потолком - последний тренд
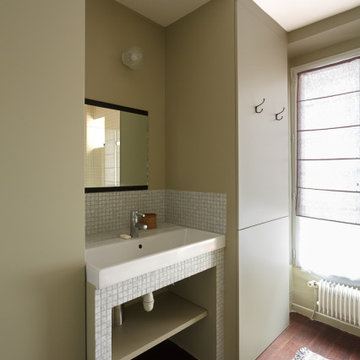
Le duplex du projet Nollet a charmé nos clients car, bien que désuet, il possédait un certain cachet. Ces derniers ont travaillé eux-mêmes sur le design pour révéler le potentiel de ce bien. Nos architectes les ont assistés sur tous les détails techniques de la conception et nos ouvriers ont exécuté les plans.
Malheureusement le projet est arrivé au moment de la crise du Covid-19. Mais grâce au process et à l’expérience de notre agence, nous avons pu animer les discussions via WhatsApp pour finaliser la conception. Puis lors du chantier, nos clients recevaient tous les 2 jours des photos pour suivre son avancée.
Nos experts ont mené à bien plusieurs menuiseries sur-mesure : telle l’imposante bibliothèque dans le salon, les longues étagères qui flottent au-dessus de la cuisine et les différents rangements que l’on trouve dans les niches et alcôves.
Les parquets ont été poncés, les murs repeints à coup de Farrow and Ball sur des tons verts et bleus. Le vert décliné en Ash Grey, qu’on retrouve dans la salle de bain aux allures de vestiaire de gymnase, la chambre parentale ou le Studio Green qui revêt la bibliothèque. Pour le bleu, on citera pour exemple le Black Blue de la cuisine ou encore le bleu de Nimes pour la chambre d’enfant.
Certaines cloisons ont été abattues comme celles qui enfermaient l’escalier. Ainsi cet escalier singulier semble être un élément à part entière de l’appartement, il peut recevoir toute la lumière et l’attention qu’il mérite !
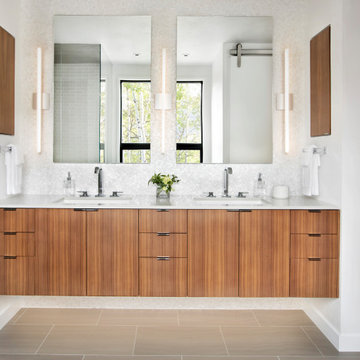
When our Boulder studio was tasked with furnishing this home, we went all out to create a gorgeous space for our clients. We decorated the bedroom with an in-stock bed, nightstand, and beautiful bedding. An original painting by an LA artist elevates the vibe and pulls the color palette together. The fireside sitting area of this home features a lovely lounge chair, and the limestone and blackened steel fireplace create a sophisticated vibe. A thick shag rug pulls the entire space together.
In the dining area, we used a light oak table and custom-designed complements. This light-filled corner engages easily with the greenery outside through large lift-and-slide doors. A stylish powder room with beautiful blue tiles adds a pop of freshness.
---
Joe McGuire Design is an Aspen and Boulder interior design firm bringing a uniquely holistic approach to home interiors since 2005.
For more about Joe McGuire Design, see here: https://www.joemcguiredesign.com/
To learn more about this project, see here:
https://www.joemcguiredesign.com/aspen-west-end
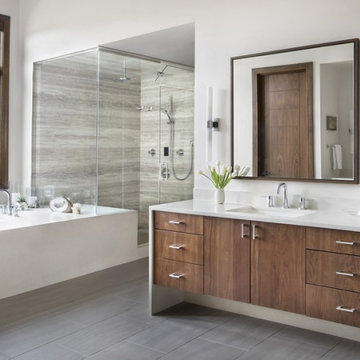
Our Aspen studio gave this beautiful home a stunning makeover with thoughtful and balanced use of colors, patterns, and textures to create a harmonious vibe. Following our holistic design approach, we added mirrors, artworks, decor, and accessories that easily blend into the architectural design. Beautiful purple chairs in the dining area add an attractive pop, just like the deep pink sofas in the living room. The home bar is designed as a classy, sophisticated space with warm wood tones and elegant bar chairs perfect for entertaining. A dashing home theatre and hot sauna complete this home, making it a luxurious retreat!
---
Joe McGuire Design is an Aspen and Boulder interior design firm bringing a uniquely holistic approach to home interiors since 2005.
For more about Joe McGuire Design, see here: https://www.joemcguiredesign.com/
To learn more about this project, see here:
https://www.joemcguiredesign.com/greenwood-preserve
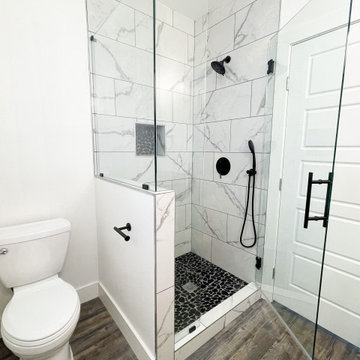
Пример оригинального дизайна: маленькая главная ванная комната в стиле кантри с фасадами в стиле шейкер, бежевыми фасадами, угловым душем, унитазом-моноблоком, черно-белой плиткой, керамогранитной плиткой, белыми стенами, темным паркетным полом, врезной раковиной, столешницей из гранита, коричневым полом, душем с распашными дверями, разноцветной столешницей, нишей, тумбой под две раковины и встроенной тумбой для на участке и в саду
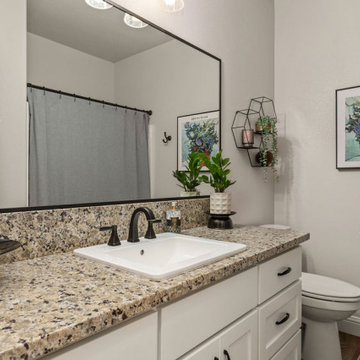
Источник вдохновения для домашнего уюта: детская ванная комната среднего размера в стиле кантри с фасадами в стиле шейкер, белыми фасадами, душем над ванной, унитазом-моноблоком, серыми стенами, темным паркетным полом, накладной раковиной, столешницей из гранита, коричневым полом, шторкой для ванной, разноцветной столешницей, тумбой под одну раковину и встроенной тумбой
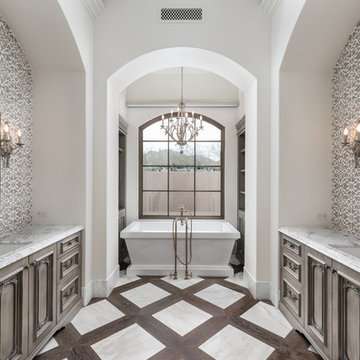
Master bathroom free-standing tub, the tile pattern and the custom vanity!
На фото: огромный главный совмещенный санузел в стиле рустика с фасадами с утопленной филенкой, коричневыми фасадами, отдельно стоящей ванной, душем в нише, унитазом-моноблоком, разноцветной плиткой, керамогранитной плиткой, белыми стенами, темным паркетным полом, врезной раковиной, мраморной столешницей, разноцветным полом, душем с распашными дверями, разноцветной столешницей, тумбой под две раковины и встроенной тумбой с
На фото: огромный главный совмещенный санузел в стиле рустика с фасадами с утопленной филенкой, коричневыми фасадами, отдельно стоящей ванной, душем в нише, унитазом-моноблоком, разноцветной плиткой, керамогранитной плиткой, белыми стенами, темным паркетным полом, врезной раковиной, мраморной столешницей, разноцветным полом, душем с распашными дверями, разноцветной столешницей, тумбой под две раковины и встроенной тумбой с
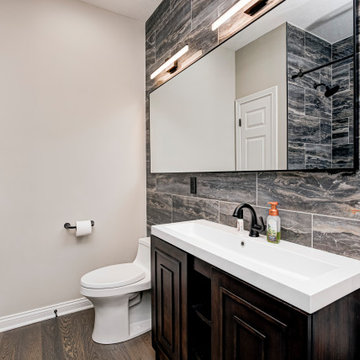
With a vision to blend functionality and aesthetics seamlessly, our design experts embarked on a journey that breathed new life into every corner.
The bathrooms were transformed to give a fresh function and unique appeal.
Project completed by Wendy Langston's Everything Home interior design firm, which serves Carmel, Zionsville, Fishers, Westfield, Noblesville, and Indianapolis.
For more about Everything Home, see here: https://everythinghomedesigns.com/
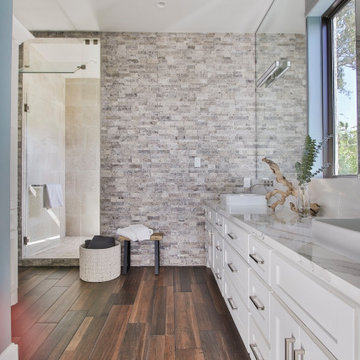
A natural and masculine master bathroom design with stone, textured back wall and large-custom double vanity. Paneled seamless mirrors hover of the vanity, separated by a window and automated shade for privacy.
The large shower is coated floor to ceiling in a natural stone porcelain tile.
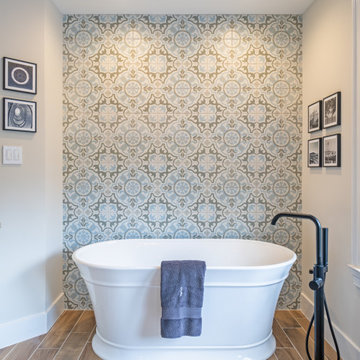
На фото: главная ванная комната среднего размера в современном стиле с белыми фасадами, отдельно стоящей ванной, угловым душем, белыми стенами, темным паркетным полом, столешницей из гранита, коричневым полом, бежевой столешницей, тумбой под две раковины и встроенной тумбой с
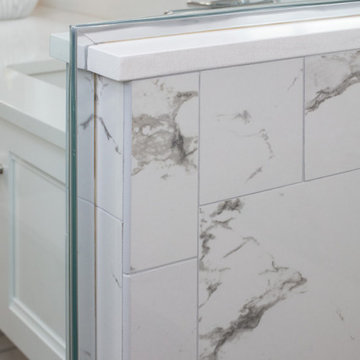
However, space on that floor was extremely limited. Also, the homeowner wanted to maintain views of Seattle and natural light coming through the bedroom windows. Using a small covered deck off the primary bedroom, we were able to reclaim enough space for two upstairs bathrooms while preserving the city view. In the primary bath, windows allow homeowners to enjoy views of Seattle while getting ready for their day. Double pocket doors with clear glass panels allow natural light to flow from the bathroom and into the bedroom. The primary bath also features a dual vanity and generous walk-in shower.
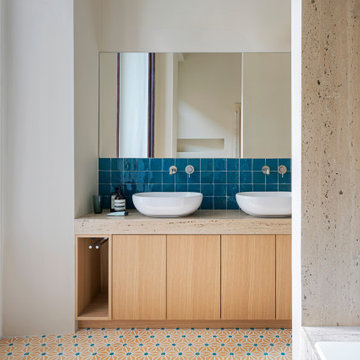
На фото: ванная комната в современном стиле с плоскими фасадами, светлыми деревянными фасадами, синей плиткой, белыми стенами, темным паркетным полом, настольной раковиной, разноцветным полом, бежевой столешницей, тумбой под две раковины и встроенной тумбой с
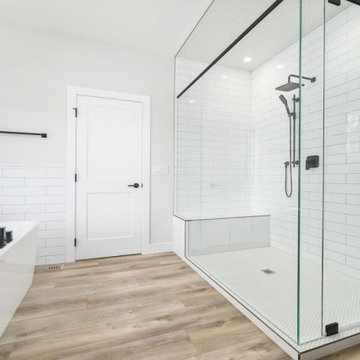
Свежая идея для дизайна: главная ванная комната среднего размера в стиле кантри с фасадами в стиле шейкер, синими фасадами, отдельно стоящей ванной, угловым душем, унитазом-моноблоком, белыми стенами, темным паркетным полом, врезной раковиной, столешницей из кварцита, коричневым полом, душем с распашными дверями, белой столешницей, сиденьем для душа, тумбой под две раковины и встроенной тумбой - отличное фото интерьера
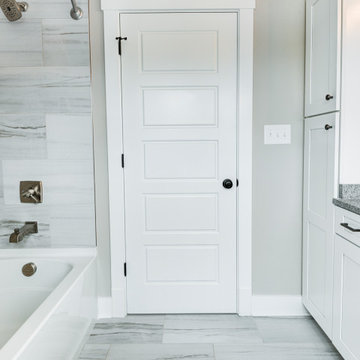
The Iris is a three-bedroom home that offers enormous flexibility in design alongside cottage comfort and charm.
In true cottage-style fashion, a large front porch provides a warm welcome to neighbors and friends and also serves as a great spot to relax and unwind at the beginning or end of a day. The warmth and comfort continues inside with natural light pouring in through oversized windows onto beautiful hardwood floors. Topping it off, cozy built-ins are employed throughout the home to provide stylish and useful storage, a place to curl up with a book, or a showcase for family treasures.
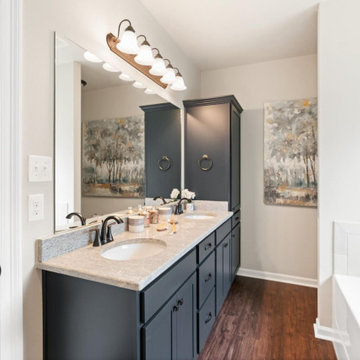
Welcome to the community of Myrtle Grove! Myrtle Grove is found within the city limits of Plaquemine, Louisiana or the “City of Hospitality,” tucked between the swamps of the Atchafalaya and the bustling state capitol. Nestled off of Enterprise Boulevard, this community offers a variety of three and four-bedroom floor plans that include 3 cm slab granite countertops with under-mount sinks throughout and optional gas fireplaces. The Myrtle Grove community is a quiet, charming home site community that includes sidewalks and a community pond, with a country backdrop that contrasts the hustle and bustle lifestyle of the nearby capital city.
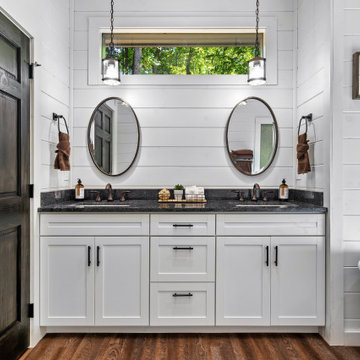
Свежая идея для дизайна: главная ванная комната среднего размера в стиле модернизм с фасадами с утопленной филенкой, белыми фасадами, белыми стенами, темным паркетным полом, врезной раковиной, коричневым полом, черной столешницей, тумбой под две раковины, встроенной тумбой и стенами из вагонки - отличное фото интерьера
Ванная комната с темным паркетным полом и встроенной тумбой – фото дизайна интерьера
4