Ванная комната с светлыми деревянными фасадами и желтыми стенами – фото дизайна интерьера
Сортировать:
Бюджет
Сортировать:Популярное за сегодня
61 - 80 из 411 фото
1 из 3
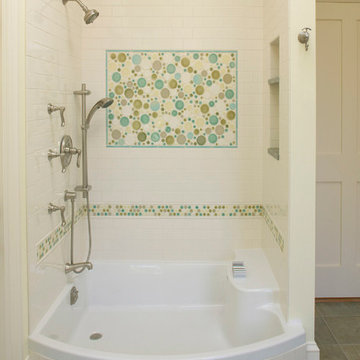
Jeffrey Dodge Rogers Photography
Стильный дизайн: ванная комната среднего размера в стиле неоклассика (современная классика) с фасадами с утопленной филенкой, светлыми деревянными фасадами, душем в нише, желтыми стенами, полом из керамической плитки, душевой кабиной, врезной раковиной, столешницей из гранита и открытым душем - последний тренд
Стильный дизайн: ванная комната среднего размера в стиле неоклассика (современная классика) с фасадами с утопленной филенкой, светлыми деревянными фасадами, душем в нише, желтыми стенами, полом из керамической плитки, душевой кабиной, врезной раковиной, столешницей из гранита и открытым душем - последний тренд
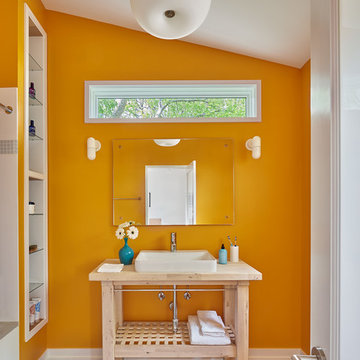
COLOR VISION. White fixtures, trim, and playful lighting pop against the master bath’s saffron orange walls. The recessed cabinet creates tall, open storage, while a clerestory window lets the outside in from above. A frameless mirror over the raw sink vanity (transformed from an IKEA kitchen island) complete the brilliant bathroom.
Photography by Anice Hoachlander
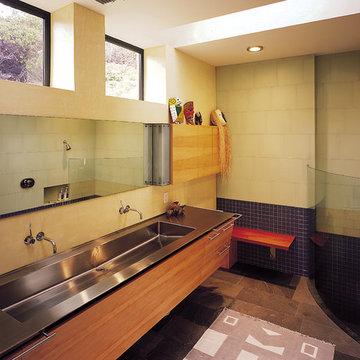
Fu-Tung Cheng, CHENG Design
• Bathroom featuring Stainless Steel Trough Sink, Mammoth Lakes home
The entry way is the focal point of this mountain home, with a pared concrete wall leading you into a "decompression" chamber as foyer - a place to shed your coat and come in from the cold in the filtered light of the stacked-glass skylight. The earthy, contemporary look and feel of the exterior is further played upon once inside the residence, as the open-plan spaces reflect solid, substantial lines. Concrete, flagstone, stainless steel and zinc are warmed with the coupling of maple cabinetry and muted color palette throughout the living spaces.
Photography: Matthew Millman
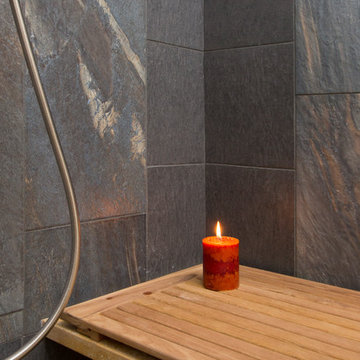
Marilyn Peryer Style House 2014
Источник вдохновения для домашнего уюта: главная ванная комната среднего размера в современном стиле с настольной раковиной, плоскими фасадами, светлыми деревянными фасадами, столешницей из дерева, душем без бортиков, раздельным унитазом, черной плиткой, керамогранитной плиткой, желтыми стенами, полом из бамбука, желтым полом, душем с распашными дверями и желтой столешницей
Источник вдохновения для домашнего уюта: главная ванная комната среднего размера в современном стиле с настольной раковиной, плоскими фасадами, светлыми деревянными фасадами, столешницей из дерева, душем без бортиков, раздельным унитазом, черной плиткой, керамогранитной плиткой, желтыми стенами, полом из бамбука, желтым полом, душем с распашными дверями и желтой столешницей
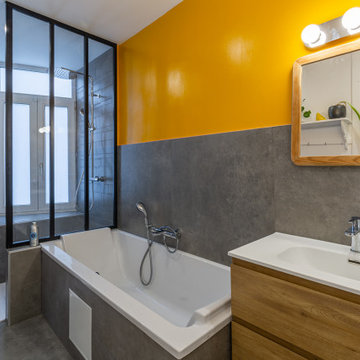
Nos clients ont fait l’acquisition de deux biens sur deux étages, et nous ont confié ce projet pour créer un seul cocon chaleureux pour toute la famille. ????
Dans l’appartement du bas situé au premier étage, le défi était de créer un espace de vie convivial avec beaucoup de rangements. Nous avons donc agrandi l’entrée sur le palier, créé un escalier avec de nombreux rangements intégrés et un claustra en bois sur mesure servant de garde-corps.
Pour prolonger l’espace familial à l’extérieur, une terrasse a également vu le jour. Le salon, entièrement ouvert, fait le lien entre cette terrasse et le reste du séjour. Ce dernier est composé d’un espace repas pouvant accueillir 8 personnes et d’une cuisine ouverte avec un grand plan de travail et de nombreux rangements.
A l’étage, on retrouve les chambres ainsi qu’une belle salle de bain que nos clients souhaitaient lumineuse et complète avec douche, baignoire et toilettes. ✨
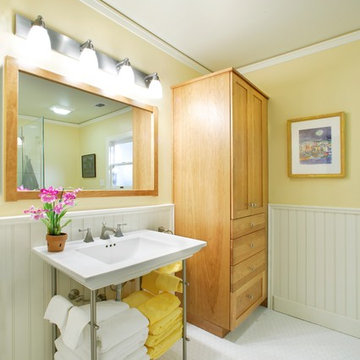
This is the new Master Bath on the Master Bedroom addition. Notice the free standing sink with storage for the towels. A beautiful cabinet also for storage and the wood matches the frame of the mirror An added touch is the white wainscoting below the soft yellow walls.
Dave Adams Photographer
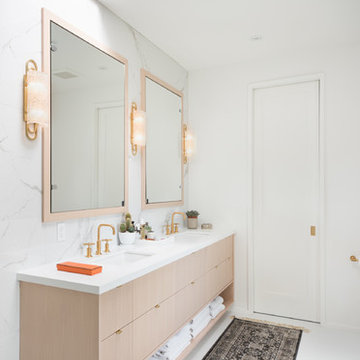
Expansive master bathroom with white-oak millwork, integrated medicine cabinets and all brass / gold fixtures and hardware. Amazing skylight above. Photo by Jeremy Warshafsky.
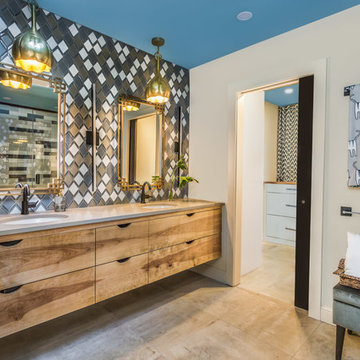
Seacoast RE Photography
Стильный дизайн: огромная главная ванная комната в стиле ретро с светлыми деревянными фасадами, душем в нише, разноцветной плиткой, желтыми стенами, бетонным полом, врезной раковиной, столешницей из искусственного кварца, белым полом, душем с распашными дверями и бежевой столешницей - последний тренд
Стильный дизайн: огромная главная ванная комната в стиле ретро с светлыми деревянными фасадами, душем в нише, разноцветной плиткой, желтыми стенами, бетонным полом, врезной раковиной, столешницей из искусственного кварца, белым полом, душем с распашными дверями и бежевой столешницей - последний тренд
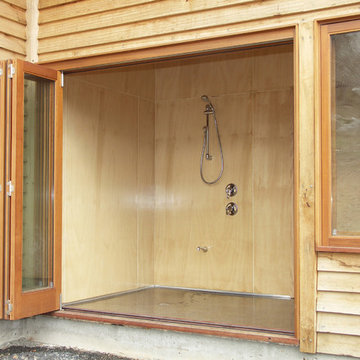
Architect’s notes:
“Feather and Stone.” Bright and dark. Light and heavy. We played with contrast between a light and bright north side and a solid and robust south side which helps pin the building to the sloping site. Outdoor spaces are arranged around a private walled garden.
Special features:
North facing living areas
Concrete floors for thermal mass
Double glazed windows
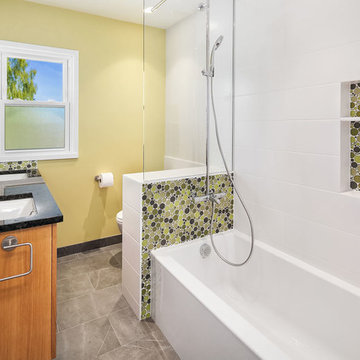
Источник вдохновения для домашнего уюта: детская ванная комната среднего размера в стиле шебби-шик с фасадами с выступающей филенкой, светлыми деревянными фасадами, ванной в нише, душем над ванной, унитазом-моноблоком, разноцветной плиткой, плиткой из листового стекла, желтыми стенами, полом из керамогранита, врезной раковиной, столешницей из гранита, серым полом, шторкой для ванной и черной столешницей
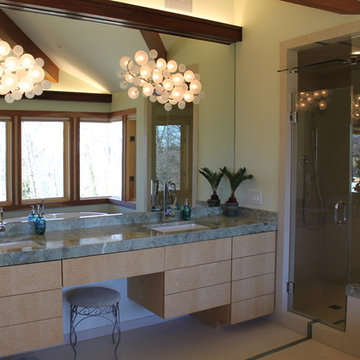
This 1950s ranch house with a finished basement in Alexandria was enlarged with larger master suite and remodeled basement recreation room. The client wished to retain the feel of previous work they had done on the house. The seamless addition upgraded both the energy efficiency and the beauty and functionality of this home.
The interior finish work includes cherry and maple trim, cherry doors, walnut floors, and a travertine and mahogany fireplace surround with a retractable television. Custom bent insulated glass corner windows extend the view down to the Potomac River in both the master bath and master bedroom.
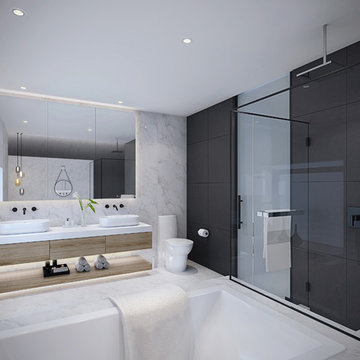
На фото: главная ванная комната среднего размера в современном стиле с светлыми деревянными фасадами, накладной ванной, открытым душем, унитазом-моноблоком, черно-белой плиткой, мраморной плиткой, желтыми стенами, мраморным полом, настольной раковиной, столешницей из искусственного камня, белым полом, душем с распашными дверями и белой столешницей
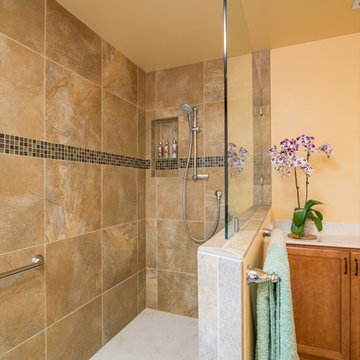
This remodeled San Diego bathroom features a large, circular stand-alone bathtub accented with glass mosaic tile. A large, alcove shower features stone, marble and glass tile as well as a built-in shower alcove. A his and hers vanity features frame-less mirrors. The bathroom is tied together with two blue, blown glass vanity lights that evoke an under-water feeling. Photo by Scott Basile.
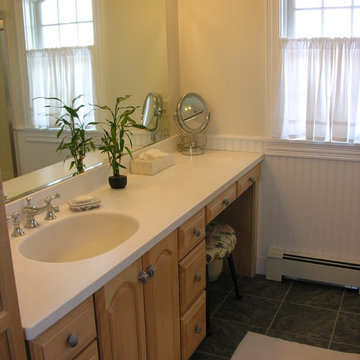
Свежая идея для дизайна: ванная комната среднего размера в классическом стиле с фасадами с выступающей филенкой, светлыми деревянными фасадами, желтыми стенами, полом из керамогранита, душевой кабиной, монолитной раковиной и столешницей из искусственного камня - отличное фото интерьера
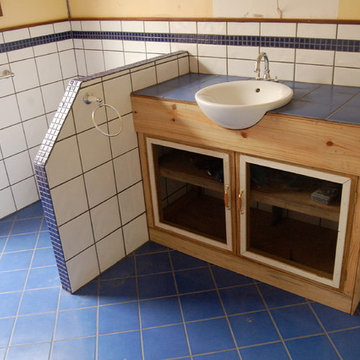
Shells used as corner caddys and stones gathered from the ocean used as eye liner. Outside shower
Пример оригинального дизайна: большая главная ванная комната в морском стиле с керамогранитной плиткой, полом из керамогранита, стеклянными фасадами, светлыми деревянными фасадами, угловым душем, синей плиткой, желтыми стенами, настольной раковиной и столешницей из плитки
Пример оригинального дизайна: большая главная ванная комната в морском стиле с керамогранитной плиткой, полом из керамогранита, стеклянными фасадами, светлыми деревянными фасадами, угловым душем, синей плиткой, желтыми стенами, настольной раковиной и столешницей из плитки
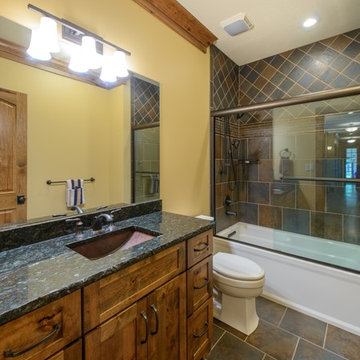
Dick Wood
На фото: ванная комната в стиле кантри с врезной раковиной, фасадами с утопленной филенкой, светлыми деревянными фасадами, столешницей из гранита, душем над ванной, раздельным унитазом, разноцветной плиткой, каменной плиткой, желтыми стенами и полом из керамогранита
На фото: ванная комната в стиле кантри с врезной раковиной, фасадами с утопленной филенкой, светлыми деревянными фасадами, столешницей из гранита, душем над ванной, раздельным унитазом, разноцветной плиткой, каменной плиткой, желтыми стенами и полом из керамогранита
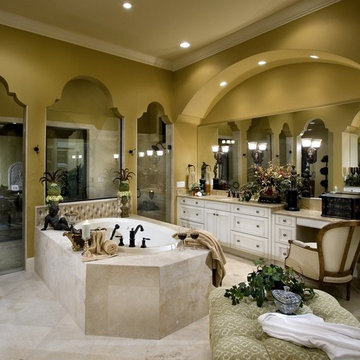
Custom home by Konkol Custom Home and Remodeling. Lighting by Lightstyle of Orlando. Photography by Michael Lowry.
Пример оригинального дизайна: большая главная ванная комната в средиземноморском стиле с врезной раковиной, фасадами с выступающей филенкой, светлыми деревянными фасадами, мраморной столешницей, накладной ванной, душем без бортиков, раздельным унитазом, бежевой плиткой, каменной плиткой, желтыми стенами и полом из травертина
Пример оригинального дизайна: большая главная ванная комната в средиземноморском стиле с врезной раковиной, фасадами с выступающей филенкой, светлыми деревянными фасадами, мраморной столешницей, накладной ванной, душем без бортиков, раздельным унитазом, бежевой плиткой, каменной плиткой, желтыми стенами и полом из травертина
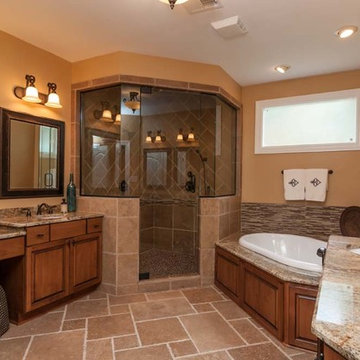
Master bathroom renovation
На фото: большая главная ванная комната в морском стиле с желтыми стенами, светлыми деревянными фасадами, угловой ванной, угловым душем, бежевой плиткой, керамической плиткой, полом из керамической плитки, монолитной раковиной и столешницей из гранита
На фото: большая главная ванная комната в морском стиле с желтыми стенами, светлыми деревянными фасадами, угловой ванной, угловым душем, бежевой плиткой, керамической плиткой, полом из керамической плитки, монолитной раковиной и столешницей из гранита
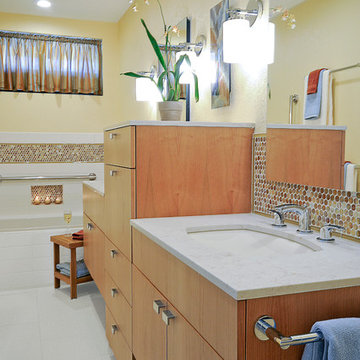
2nd Place
Specialty Design
Anne Kellett, ASID
A Kinder Space
На фото: главная ванная комната среднего размера в современном стиле с врезной раковиной, плоскими фасадами, светлыми деревянными фасадами, столешницей из искусственного кварца, ванной в нише, коричневой плиткой, плиткой мозаикой, желтыми стенами и полом из керамогранита с
На фото: главная ванная комната среднего размера в современном стиле с врезной раковиной, плоскими фасадами, светлыми деревянными фасадами, столешницей из искусственного кварца, ванной в нише, коричневой плиткой, плиткой мозаикой, желтыми стенами и полом из керамогранита с
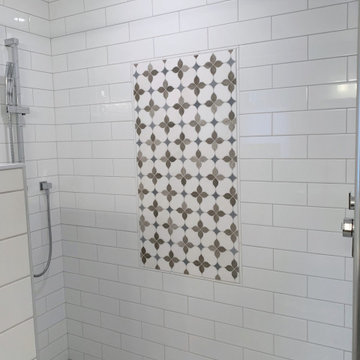
Walk in shower approx. 6' x 4'
Subway & Pop series floor tile from Hamilton's Carpet & Ceramics
Wall insert from J & L Tile, Mississauga, ON
Delta angular modern fixtures from Ensuite Saint John
Ванная комната с светлыми деревянными фасадами и желтыми стенами – фото дизайна интерьера
4