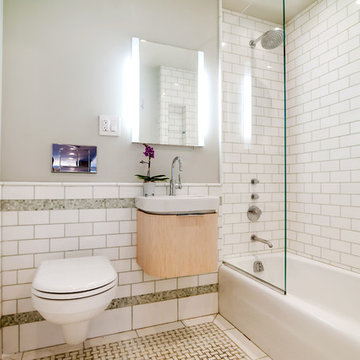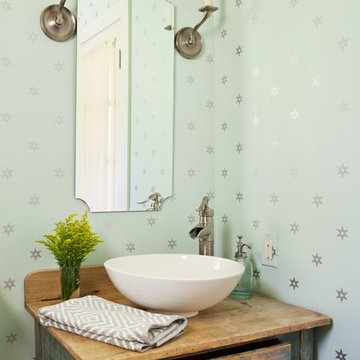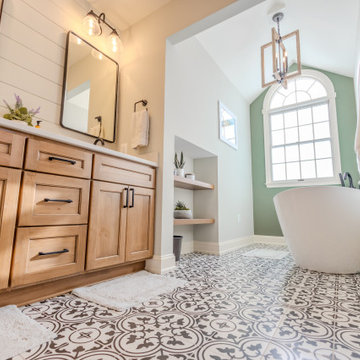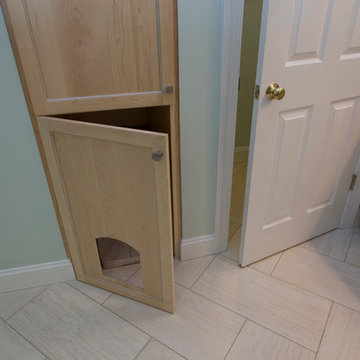Ванная комната с светлыми деревянными фасадами и зелеными стенами – фото дизайна интерьера
Сортировать:
Бюджет
Сортировать:Популярное за сегодня
1 - 20 из 1 276 фото
1 из 3

The clients, a young professional couple had lived with this bathroom in their townhome for 6 years. They finally could not take it any longer. The designer was tasked with turning this ugly duckling into a beautiful swan without relocating walls, doors, fittings, or fixtures in this principal bathroom. The client wish list included, better storage, improved lighting, replacing the tub with a shower, and creating a sparkling personality for this uninspired space using any color way except white.
The designer began the transformation with the wall tile. Large format rectangular tiles were installed floor to ceiling on the vanity wall and continued behind the toilet and into the shower. The soft variation in tile pattern is very soothing and added to the Zen feeling of the room. One partner is an avid gardener and wanted to bring natural colors into the space. The same tile is used on the floor in a matte finish for slip resistance and in a 2” mosaic of the same tile is used on the shower floor. A lighted tile recess was created across the entire back wall of the shower beautifully illuminating the wall. Recycled glass tiles used in the niche represent the color and shape of leaves. A single glass panel was used in place of a traditional shower door.
Continuing the serene colorway of the bath, natural rift cut white oak was chosen for the vanity and the floating shelves above the toilet. A white quartz for the countertop, has a small reflective pattern like the polished chrome of the fittings and hardware. Natural curved shapes are repeated in the arch of the faucet, the hardware, the front of the toilet and shower column. The rectangular shape of the tile is repeated in the drawer fronts of the cabinets, the sink, the medicine cabinet, and the floating shelves.
The shower column was selected to maintain the simple lines of the fittings while providing a temperature, pressure balance shower experience with a multi-function main shower head and handheld head. The dual flush toilet and low flow shower are a water saving consideration. The floating shelves provide decorative and functional storage. The asymmetric design of the medicine cabinet allows for a full view in the mirror with the added function of a tri view mirror when open. Built in LED lighting is controllable from 2500K to 4000K. The interior of the medicine cabinet is also mirrored and electrified to keep the countertop clear of necessities. Additional lighting is provided with recessed LED fixtures for the vanity area as well as in the shower. A motion sensor light installed under the vanity illuminates the room with a soft glow at night.
The transformation is now complete. No longer an ugly duckling and source of unhappiness, the new bathroom provides a much-needed respite from the couples’ busy lives. It has created a retreat to recharge and replenish, two very important components of wellness.

Стильный дизайн: ванная комната в морском стиле с плоскими фасадами, светлыми деревянными фасадами, зеленой плиткой, зелеными стенами, настольной раковиной, столешницей из дерева, серым полом, бежевой столешницей, тумбой под одну раковину и подвесной тумбой - последний тренд

На фото: маленькая главная ванная комната в современном стиле с фасадами в стиле шейкер, светлыми деревянными фасадами, унитазом-моноблоком, зеленой плиткой, мраморной плиткой, зелеными стенами, полом из керамогранита, врезной раковиной, столешницей из искусственного кварца, серым полом, душем с распашными дверями, белой столешницей, сиденьем для душа, тумбой под две раковины и подвесной тумбой для на участке и в саду с

8"x8" Ceramic Floor Tile by Interceramic - Connect Ames
На фото: детская ванная комната в стиле кантри с фасадами с утопленной филенкой, светлыми деревянными фасадами, зелеными стенами, полом из керамической плитки, врезной раковиной, столешницей из искусственного кварца, разноцветным полом, бежевой столешницей, тумбой под две раковины, напольной тумбой и стенами из вагонки
На фото: детская ванная комната в стиле кантри с фасадами с утопленной филенкой, светлыми деревянными фасадами, зелеными стенами, полом из керамической плитки, врезной раковиной, столешницей из искусственного кварца, разноцветным полом, бежевой столешницей, тумбой под две раковины, напольной тумбой и стенами из вагонки

Subway shaped tile installed in a vertical pattern adds a more modern feel. Tile in soothing spa colors envelop the shower. A cantilevered quartz bench in the shower rests beneath over sized niches providing ample storage.

Zen Master Bath
Стильный дизайн: главная ванная комната среднего размера в восточном стиле с светлыми деревянными фасадами, японской ванной, угловым душем, унитазом-моноблоком, зеленой плиткой, керамогранитной плиткой, зелеными стенами, полом из керамогранита, настольной раковиной, столешницей из искусственного кварца, коричневым полом и душем с распашными дверями - последний тренд
Стильный дизайн: главная ванная комната среднего размера в восточном стиле с светлыми деревянными фасадами, японской ванной, угловым душем, унитазом-моноблоком, зеленой плиткой, керамогранитной плиткой, зелеными стенами, полом из керамогранита, настольной раковиной, столешницей из искусственного кварца, коричневым полом и душем с распашными дверями - последний тренд

Master Bath with green encaustic tiles
На фото: большая главная ванная комната в современном стиле с открытыми фасадами, светлыми деревянными фасадами, ванной в нише, открытым душем, черно-белой плиткой, мраморной плиткой, зелеными стенами, мраморным полом, монолитной раковиной и мраморной столешницей с
На фото: большая главная ванная комната в современном стиле с открытыми фасадами, светлыми деревянными фасадами, ванной в нише, открытым душем, черно-белой плиткой, мраморной плиткой, зелеными стенами, мраморным полом, монолитной раковиной и мраморной столешницей с

Guest Bathroom
Photo: Elizabeth Dooley
Идея дизайна: маленькая ванная комната в современном стиле с фасадами островного типа, светлыми деревянными фасадами, ванной в нише, душем над ванной, инсталляцией, белой плиткой, плиткой кабанчик, зелеными стенами, полом из мозаичной плитки, душевой кабиной и монолитной раковиной для на участке и в саду
Идея дизайна: маленькая ванная комната в современном стиле с фасадами островного типа, светлыми деревянными фасадами, ванной в нише, душем над ванной, инсталляцией, белой плиткой, плиткой кабанчик, зелеными стенами, полом из мозаичной плитки, душевой кабиной и монолитной раковиной для на участке и в саду

Bret Gum for Cottages and Bungalows
Идея дизайна: большая ванная комната в классическом стиле с настольной раковиной, фасадами островного типа, светлыми деревянными фасадами, зелеными стенами и паркетным полом среднего тона
Идея дизайна: большая ванная комната в классическом стиле с настольной раковиной, фасадами островного типа, светлыми деревянными фасадами, зелеными стенами и паркетным полом среднего тона

This cool, masculine loft bathroom was so much fun to design. To maximise the space we designed a custom vanity unit to fit from wall to wall with mirror cut to match. Black framed, smoked grey glass perfectly frames the vanity area from the shower.

Nel bagno abbiamo utilizzato gli stessi colori e materiali utilizzati nel resto dell'appartamento.
Anche qui sono stati realizzati arredi su misura per sfruttare al meglio gli spazi ridotti. Piatto doccia rivestito dello stesso materiale usato per la nicchia doccia. Mobile bagno su misura.

Bodoum Photographie
Идея дизайна: маленькая ванная комната в стиле модернизм с плоскими фасадами, ванной в нише, душем над ванной, унитазом-моноблоком, белой плиткой, зелеными стенами, полом из керамической плитки, душевой кабиной, столешницей из кварцита, белой столешницей, серым полом, светлыми деревянными фасадами, плиткой кабанчик и консольной раковиной для на участке и в саду
Идея дизайна: маленькая ванная комната в стиле модернизм с плоскими фасадами, ванной в нише, душем над ванной, унитазом-моноблоком, белой плиткой, зелеными стенами, полом из керамической плитки, душевой кабиной, столешницей из кварцита, белой столешницей, серым полом, светлыми деревянными фасадами, плиткой кабанчик и консольной раковиной для на участке и в саду

Идея дизайна: главная ванная комната среднего размера в стиле кантри с фасадами в стиле шейкер, светлыми деревянными фасадами, отдельно стоящей ванной, душем в нише, белой плиткой, керамогранитной плиткой, зелеными стенами, полом из керамогранита, врезной раковиной, столешницей из искусственного кварца, черным полом, душем с распашными дверями, белой столешницей, тумбой под две раковины и встроенной тумбой

На фото: главная ванная комната среднего размера в стиле кантри с фасадами в стиле шейкер, светлыми деревянными фасадами, отдельно стоящей ванной, душем в нише, белой плиткой, керамогранитной плиткой, зелеными стенами, полом из керамогранита, врезной раковиной, столешницей из искусственного кварца, черным полом, душем с распашными дверями, белой столешницей, тумбой под две раковины и встроенной тумбой с

Marilyn Peryer Style House Photography
На фото: большая главная ванная комната в стиле неоклассика (современная классика) с светлыми деревянными фасадами, накладной ванной, раздельным унитазом, керамогранитной плиткой, зелеными стенами, полом из керамогранита, врезной раковиной, столешницей из гранита, фасадами в стиле шейкер, угловым душем, бежевой плиткой, бежевым полом, душем с распашными дверями и зеленой столешницей
На фото: большая главная ванная комната в стиле неоклассика (современная классика) с светлыми деревянными фасадами, накладной ванной, раздельным унитазом, керамогранитной плиткой, зелеными стенами, полом из керамогранита, врезной раковиной, столешницей из гранита, фасадами в стиле шейкер, угловым душем, бежевой плиткой, бежевым полом, душем с распашными дверями и зеленой столешницей

Пример оригинального дизайна: маленькая ванная комната в современном стиле с светлыми деревянными фасадами, душем в нише, унитазом-моноблоком, белой плиткой, плиткой мозаикой, зелеными стенами, полом из керамогранита, душевой кабиной, подвесной раковиной, столешницей из искусственного камня, серым полом, открытым душем, белой столешницей, подвесной тумбой и плоскими фасадами для на участке и в саду

We used the concept of a European wet room to maximize shower space. The natural and aqua color scheme is carried through here and seen in the unique tile inset. The straight lines of the brick set tile are offset by the organic pebble floor.

Liadesign
Стильный дизайн: маленькая ванная комната в современном стиле с плоскими фасадами, светлыми деревянными фасадами, душем в нише, раздельным унитазом, разноцветной плиткой, керамогранитной плиткой, зелеными стенами, светлым паркетным полом, душевой кабиной, настольной раковиной, столешницей из ламината, душем с раздвижными дверями, белой столешницей, тумбой под одну раковину, подвесной тумбой и многоуровневым потолком для на участке и в саду - последний тренд
Стильный дизайн: маленькая ванная комната в современном стиле с плоскими фасадами, светлыми деревянными фасадами, душем в нише, раздельным унитазом, разноцветной плиткой, керамогранитной плиткой, зелеными стенами, светлым паркетным полом, душевой кабиной, настольной раковиной, столешницей из ламината, душем с раздвижными дверями, белой столешницей, тумбой под одну раковину, подвесной тумбой и многоуровневым потолком для на участке и в саду - последний тренд

Стильный дизайн: ванная комната среднего размера в стиле модернизм с плоскими фасадами, светлыми деревянными фасадами, ванной в нише, душем над ванной, раздельным унитазом, бежевой плиткой, керамической плиткой, зелеными стенами, полом из керамогранита, накладной раковиной, столешницей из гранита, серым полом, душем с раздвижными дверями и бежевой столешницей - последний тренд

Свежая идея для дизайна: большая главная ванная комната в стиле модернизм с фасадами островного типа, светлыми деревянными фасадами, накладной ванной, душем над ванной, раздельным унитазом, белой плиткой, керамогранитной плиткой, зелеными стенами, полом из керамогранита, врезной раковиной, столешницей из талькохлорита, серым полом, шторкой для ванной и черной столешницей - отличное фото интерьера
Ванная комната с светлыми деревянными фасадами и зелеными стенами – фото дизайна интерьера
1