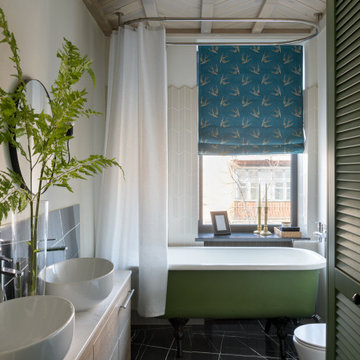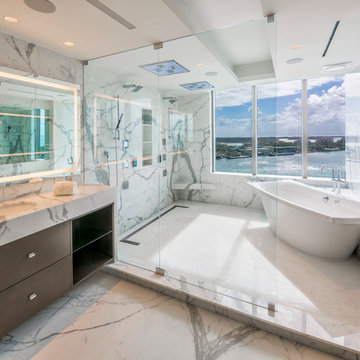Ванная комната
Сортировать:
Бюджет
Сортировать:Популярное за сегодня
1 - 20 из 154 377 фото
1 из 3

Свежая идея для дизайна: детская ванная комната в современном стиле с плоскими фасадами, светлыми деревянными фасадами, полновстраиваемой ванной, инсталляцией, полом из керамической плитки, раковиной с несколькими смесителями и тумбой под одну раковину - отличное фото интерьера

Пример оригинального дизайна: маленькая главная ванная комната в белых тонах с отделкой деревом в современном стиле с светлыми деревянными фасадами, отдельно стоящей ванной, открытым душем, бежевой плиткой, керамогранитной плиткой, полом из керамогранита, разноцветным полом, шторкой для ванной, зеркалом с подсветкой, тумбой под одну раковину и напольной тумбой для на участке и в саду

Идея дизайна: большая ванная комната в белых тонах с отделкой деревом в современном стиле с плоскими фасадами, светлыми деревянными фасадами, полновстраиваемой ванной, открытым душем, инсталляцией, серой плиткой, керамогранитной плиткой, серыми стенами, полом из керамогранита, душевой кабиной, настольной раковиной, столешницей из искусственного камня, серым полом, душем с раздвижными дверями, белой столешницей, окном, тумбой под две раковины, напольной тумбой и балками на потолке

Пример оригинального дизайна: ванная комната в белых тонах с отделкой деревом в современном стиле с светлыми деревянными фасадами, бежевой плиткой, белыми стенами, настольной раковиной, черным полом, бежевой столешницей и тумбой под две раковины

Стильный дизайн: ванная комната в современном стиле с плоскими фасадами, светлыми деревянными фасадами, угловым душем, инсталляцией, белой плиткой, красными стенами, душевой кабиной, настольной раковиной, белым полом, душем с распашными дверями, черной столешницей, тумбой под одну раковину и подвесной тумбой - последний тренд

A dramatic contrast between Fireclay Tile's handmade white backsplash tiles and moody grey shower tiles takes a stacked pattern from simple to standout in this luxe master bath.
FIRECLAY TILE SHOWN
3x9 Shower Tile in Loch Ness
1x4 Shower Pan Tile in Loch Ness
2x6 Backsplash Tile in Tusk
DESIGN
Everyday Interior Design
PHOTOS
Kelli Kroneberger Photography

На фото: ванная комната среднего размера в стиле модернизм с плоскими фасадами, светлыми деревянными фасадами, инсталляцией, белой плиткой, мраморной плиткой, белыми стенами, полом из керамогранита, врезной раковиной, столешницей из искусственного кварца, серым полом, душем с распашными дверями, белой столешницей и тумбой под две раковины

Shop My Design here: https://www.designbychristinaperry.com/encore-condo-project-owners-bathroom/

Cesar Rubio Photography
Источник вдохновения для домашнего уюта: главная ванная комната среднего размера в стиле модернизм с плоскими фасадами, светлыми деревянными фасадами, отдельно стоящей ванной, душем без бортиков, унитазом-моноблоком, серой плиткой, керамической плиткой, белыми стенами, полом из керамогранита, врезной раковиной, столешницей из искусственного кварца, серым полом, открытым душем и коричневой столешницей
Источник вдохновения для домашнего уюта: главная ванная комната среднего размера в стиле модернизм с плоскими фасадами, светлыми деревянными фасадами, отдельно стоящей ванной, душем без бортиков, унитазом-моноблоком, серой плиткой, керамической плиткой, белыми стенами, полом из керамогранита, врезной раковиной, столешницей из искусственного кварца, серым полом, открытым душем и коричневой столешницей

We have years of experience working in houses, high-rise residential condominium buildings, restaurants, offices and build-outs of all commercial spaces in the Chicago-land area.

Источник вдохновения для домашнего уюта: главная ванная комната среднего размера в стиле модернизм с плоскими фасадами, белой плиткой, керамической плиткой, столешницей из бетона, серой столешницей, светлыми деревянными фасадами, душем в нише, монолитной раковиной, серым полом и подвесной тумбой

На фото: узкая и длинная ванная комната в стиле модернизм с плоскими фасадами, светлыми деревянными фасадами, душем без бортиков, серой плиткой, серыми стенами, душевой кабиной, накладной раковиной, белым полом и открытым душем

На фото: большая главная ванная комната в стиле кантри с фасадами в стиле шейкер, темными деревянными фасадами, душевой комнатой, серой плиткой, белыми стенами, полом из травертина, врезной раковиной, столешницей из кварцита, коричневым полом и душем с распашными дверями

The architecture of this mid-century ranch in Portland’s West Hills oozes modernism’s core values. We wanted to focus on areas of the home that didn’t maximize the architectural beauty. The Client—a family of three, with Lucy the Great Dane, wanted to improve what was existing and update the kitchen and Jack and Jill Bathrooms, add some cool storage solutions and generally revamp the house.
We totally reimagined the entry to provide a “wow” moment for all to enjoy whilst entering the property. A giant pivot door was used to replace the dated solid wood door and side light.
We designed and built new open cabinetry in the kitchen allowing for more light in what was a dark spot. The kitchen got a makeover by reconfiguring the key elements and new concrete flooring, new stove, hood, bar, counter top, and a new lighting plan.
Our work on the Humphrey House was featured in Dwell Magazine.

Cabinets: Clear Alder- Ebony- Shaker Door
Countertop: Caesarstone Cloudburst Concrete 4011- Honed
Floor: All over tile- AMT Treverk White- all 3 sizes- Staggered
Shower Field/Tub backsplash: TTS Organic Rug Ice 6x24
Grout: Custom Rolling Fog 544
Tub rug/ Shower floor: Dal Tile Steel CG-HF-20150812
Grout: Mapei Cobblestone 103
Photographer: Steve Chenn

Стильный дизайн: главная ванная комната в современном стиле с плоскими фасадами, темными деревянными фасадами, отдельно стоящей ванной, двойным душем, серой плиткой, белой плиткой, врезной раковиной и открытым душем - последний тренд

Bathroom Remodeling Project done by American Home Improvement
Источник вдохновения для домашнего уюта: главная ванная комната среднего размера в современном стиле с врезной раковиной, темными деревянными фасадами, белыми стенами, мраморным полом, белым полом, отдельно стоящей ванной, мраморной столешницей и фасадами в стиле шейкер
Источник вдохновения для домашнего уюта: главная ванная комната среднего размера в современном стиле с врезной раковиной, темными деревянными фасадами, белыми стенами, мраморным полом, белым полом, отдельно стоящей ванной, мраморной столешницей и фасадами в стиле шейкер

The Fall City Renovation began with a farmhouse on a hillside overlooking the Snoqualmie River valley, about 30 miles east of Seattle. On the main floor, the walls between the kitchen and dining room were removed, and a 25-ft. long addition to the kitchen provided a continuous glass ribbon around the limestone kitchen counter. The resulting interior has a feeling similar to a fire look-out tower in the national forest. Adding to the open feeling, a custom island table was created using reclaimed elm planks and a blackened steel base, with inlaid limestone around the sink area. Sensuous custom blown-glass light fixtures were hung over the existing dining table. The completed kitchen-dining space is serene, light-filled and dominated by the sweeping view of the Snoqualmie Valley.
The second part of the renovation focused on the master bathroom. Similar to the design approach in the kitchen, a new addition created a continuous glass wall, with wonderful views of the valley. The blackened steel-frame vanity mirrors were custom-designed, and they hang suspended in front of the window wall. LED lighting has been integrated into the steel frames. The tub is perched in front of floor-to-ceiling glass, next to a curvilinear custom bench in Sapele wood and steel. Limestone counters and floors provide material continuity in the space.
Sustainable design practice included extensive use of natural light to reduce electrical demand, low VOC paints, LED lighting, reclaimed elm planks at the kitchen island, sustainably harvested hardwoods, and natural stone counters. New exterior walls using 2x8 construction achieved 40% greater insulation value than standard wall construction.
Photo: Benjamin Benschneider

This traditional master bathroom is part of a full bedroom suite. It combines masculine and feminine elements to best suit both homeowners' tastes.
2011 ASID Award Winning Design
This 10,000 square foot home was built for a family who prized entertaining and wine, and who wanted a home that would serve them for the rest of their lives. Our goal was to build and furnish a European-inspired home that feels like ‘home,’ accommodates parties with over one hundred guests, and suits the homeowners throughout their lives.
We used a variety of stones, millwork, wallpaper, and faux finishes to compliment the large spaces & natural light. We chose furnishings that emphasize clean lines and a traditional style. Throughout the furnishings, we opted for rich finishes & fabrics for a formal appeal. The homes antiqued chandeliers & light-fixtures, along with the repeating hues of red & navy offer a formal tradition.
Of the utmost importance was that we create spaces for the homeowners lifestyle: wine & art collecting, entertaining, fitness room & sauna. We placed fine art at sight-lines & points of interest throughout the home, and we create rooms dedicated to the homeowners other interests.
Interior Design & Furniture by Martha O'Hara Interiors
Build by Stonewood, LLC
Architecture by Eskuche Architecture
Photography by Susan Gilmore

На фото: ванная комната в современном стиле с плоскими фасадами, светлыми деревянными фасадами, отдельно стоящей ванной, душевой комнатой, серой плиткой, настольной раковиной, столешницей из дерева, серым полом, бежевой столешницей, тумбой под одну раковину и подвесной тумбой
1