Ванная комната с светлыми деревянными фасадами и полом из травертина – фото дизайна интерьера
Сортировать:
Бюджет
Сортировать:Популярное за сегодня
81 - 100 из 934 фото
1 из 3
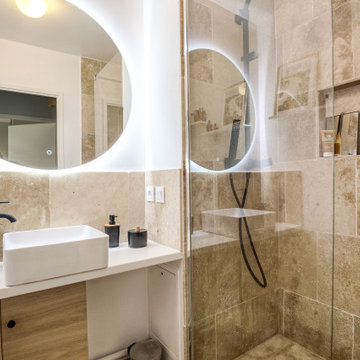
Стильный дизайн: ванная комната среднего размера в средиземноморском стиле с фасадами с декоративным кантом, светлыми деревянными фасадами, душем без бортиков, раздельным унитазом, бежевой плиткой, плиткой из травертина, белыми стенами, полом из травертина, накладной раковиной, столешницей из ламината, бежевым полом, открытым душем, белой столешницей, нишей, тумбой под одну раковину, встроенной тумбой и душевой кабиной - последний тренд
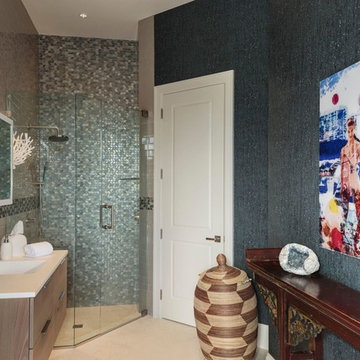
Свежая идея для дизайна: ванная комната среднего размера в стиле фьюжн с плоскими фасадами, светлыми деревянными фасадами, угловым душем, бежевой плиткой, плиткой кабанчик, синими стенами, полом из травертина, душевой кабиной, монолитной раковиной, столешницей из искусственного кварца, бежевым полом и душем с распашными дверями - отличное фото интерьера
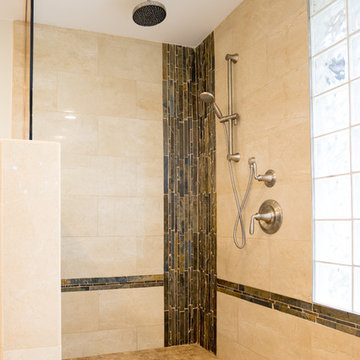
Our customers in the Rancho Bernardo area of San Diego added a walk in shower, created a private toilet area, and added some much needed storage space while modernizing their master bathroom. Photos by John Gerson.
www.choosechi.com
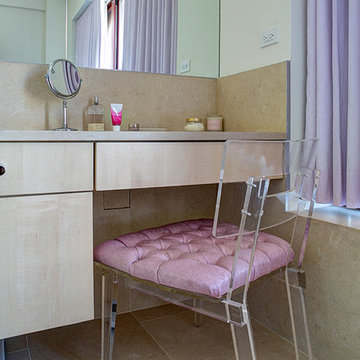
Erik Freeland
На фото: главная ванная комната среднего размера в современном стиле с плоскими фасадами, светлыми деревянными фасадами, белыми стенами, полом из травертина, столешницей из талькохлорита, белой плиткой, каменной плиткой, отдельно стоящей ванной, душем в нише, раздельным унитазом, врезной раковиной, бежевым полом и душем с распашными дверями
На фото: главная ванная комната среднего размера в современном стиле с плоскими фасадами, светлыми деревянными фасадами, белыми стенами, полом из травертина, столешницей из талькохлорита, белой плиткой, каменной плиткой, отдельно стоящей ванной, душем в нише, раздельным унитазом, врезной раковиной, бежевым полом и душем с распашными дверями
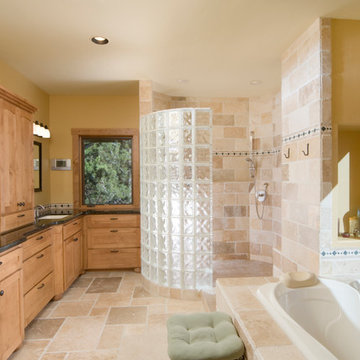
Идея дизайна: большая главная ванная комната в стиле кантри с фасадами в стиле шейкер, светлыми деревянными фасадами, гидромассажной ванной, открытым душем, бежевой плиткой, каменной плиткой, бежевыми стенами, полом из травертина, врезной раковиной, столешницей из гранита, бежевым полом и открытым душем
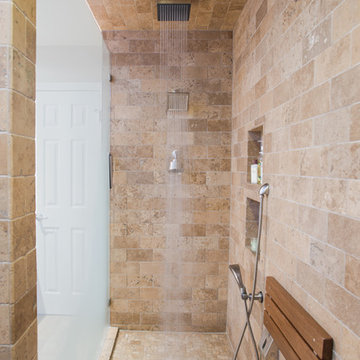
Sonja Quintero
На фото: маленькая баня и сауна в современном стиле с монолитной раковиной, фасадами в стиле шейкер, светлыми деревянными фасадами, мраморной столешницей, унитазом-моноблоком, бежевой плиткой, каменной плиткой, бежевыми стенами и полом из травертина для на участке и в саду с
На фото: маленькая баня и сауна в современном стиле с монолитной раковиной, фасадами в стиле шейкер, светлыми деревянными фасадами, мраморной столешницей, унитазом-моноблоком, бежевой плиткой, каменной плиткой, бежевыми стенами и полом из травертина для на участке и в саду с
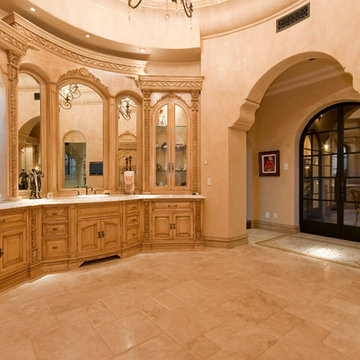
Custom Luxury Bathrooms by Fratantoni Interior Designers!!
Follow us on Pinterest, Twitter, Instagram and Facebook for more inspiring photos!!
На фото: огромная главная ванная комната в классическом стиле с фасадами островного типа, светлыми деревянными фасадами, отдельно стоящей ванной, душем без бортиков, бежевой плиткой, каменной плиткой, бежевыми стенами, полом из травертина, настольной раковиной и столешницей из гранита с
На фото: огромная главная ванная комната в классическом стиле с фасадами островного типа, светлыми деревянными фасадами, отдельно стоящей ванной, душем без бортиков, бежевой плиткой, каменной плиткой, бежевыми стенами, полом из травертина, настольной раковиной и столешницей из гранита с
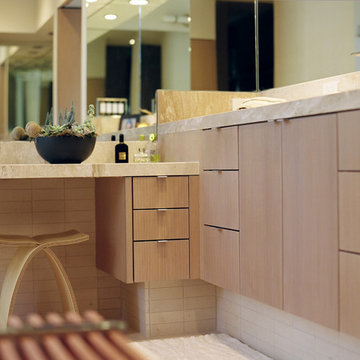
Стильный дизайн: главная ванная комната среднего размера в стиле модернизм с врезной раковиной, плоскими фасадами, светлыми деревянными фасадами, мраморной столешницей, накладной ванной, двойным душем, бежевой плиткой, каменной плиткой, бежевыми стенами и полом из травертина - последний тренд
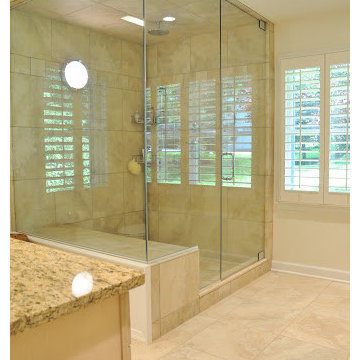
Mike Sneeringer
На фото: баня и сауна среднего размера в классическом стиле с фасадами с выступающей филенкой, светлыми деревянными фасадами, бежевой плиткой, керамической плиткой, столешницей из гранита, бежевыми стенами, полом из травертина и врезной раковиной с
На фото: баня и сауна среднего размера в классическом стиле с фасадами с выступающей филенкой, светлыми деревянными фасадами, бежевой плиткой, керамической плиткой, столешницей из гранита, бежевыми стенами, полом из травертина и врезной раковиной с
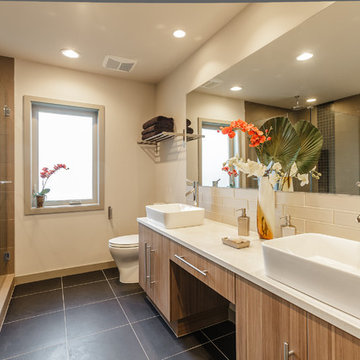
Свежая идея для дизайна: большая главная ванная комната в современном стиле с настольной раковиной, плоскими фасадами, светлыми деревянными фасадами, накладной ванной, угловым душем, раздельным унитазом, белой плиткой, плиткой кабанчик, белыми стенами, полом из травертина и мраморной столешницей - отличное фото интерьера
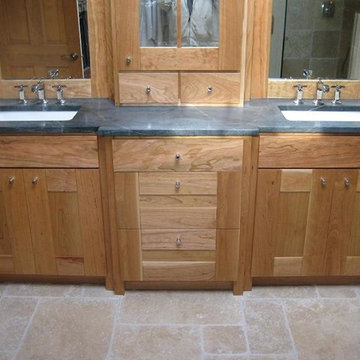
Идея дизайна: главная ванная комната среднего размера в стиле неоклассика (современная классика) с фасадами в стиле шейкер, светлыми деревянными фасадами, белыми стенами, полом из травертина, врезной раковиной и столешницей из талькохлорита
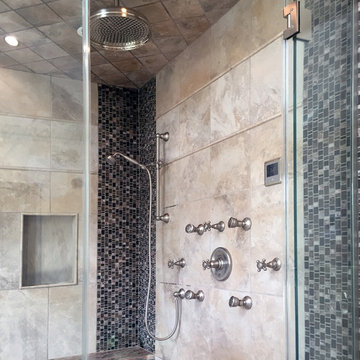
Luxury Spa Bathroom features Steamist with Aromatherapy Digital Shower System. Rohl Body sprays, traditional rain shower 12" head. Hand held shower on slide bar in brushed nickel.
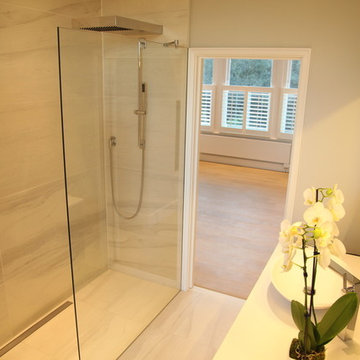
Architects in Fulham
As architects in Fulham Shape Architecture continue to design a large number of basement extensions in the Borough. At Stevenage Road we obtained planning permission for a large scale basement extension combined with side and rear extensions, pod room and complete internal refurbishment. This project followed on from a number we had recently completed in the ‘alphabet’ streets in Fulham.
Basement Extensions in London
Here the garden lightwell forms a striking element of the basement extension. Rather than being located across the width of the building as the lightwell has been in many other Fulham basement conversions, it is rotated such that it projects further into the basement interior and allows a studio/office space to be located at the garden end of the basement. These spaces give onto the lightwell and benefit from the light and aspect that it provides. As a basement extension the way in which the interior of this project integrates with the garden spaces is very successful.
Extensions in Fulham
This project involved side and rear extensions as part of the overall development. The side and rear extensions combine to create a spacious and light kitchen and dining space. Our experience of designing extensions in Fulham lies in the way in which these perimeter spaces bring light into the interior and enhance the visual and physical connections between inside and outside.
Fulham Pod Room
This is an example of another Fulham Pod Room that we have designed and built as part of a basement extension and whole house conversion project. Once more the addition of the pod room provides further welcome and well located accommodation to a project.
Basement Architects in London
Shape Architecture continues to design basement extensions in London, particularly in Fulham, Kensington and Westminster and throughout South-West London. As architects in London we undertake a building type such as basement extensions across a variety of boroughs and with various planning authorities and it is this breadth of experience that each project benefits from.
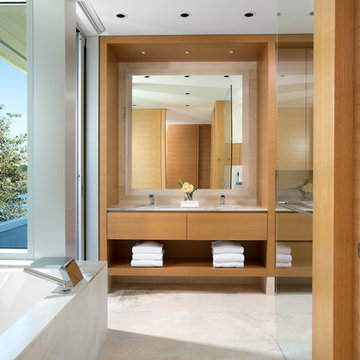
Ema Peter
На фото: главная ванная комната в современном стиле с врезной раковиной, плоскими фасадами, светлыми деревянными фасадами, столешницей из известняка, накладной ванной, душем без бортиков, инсталляцией и полом из травертина
На фото: главная ванная комната в современном стиле с врезной раковиной, плоскими фасадами, светлыми деревянными фасадами, столешницей из известняка, накладной ванной, душем без бортиков, инсталляцией и полом из травертина
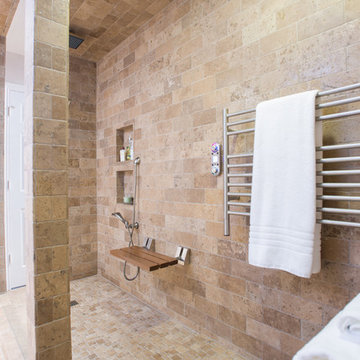
Sonja Quintero
Свежая идея для дизайна: маленькая баня и сауна в современном стиле с монолитной раковиной, фасадами в стиле шейкер, светлыми деревянными фасадами, мраморной столешницей, унитазом-моноблоком, бежевой плиткой, каменной плиткой, бежевыми стенами и полом из травертина для на участке и в саду - отличное фото интерьера
Свежая идея для дизайна: маленькая баня и сауна в современном стиле с монолитной раковиной, фасадами в стиле шейкер, светлыми деревянными фасадами, мраморной столешницей, унитазом-моноблоком, бежевой плиткой, каменной плиткой, бежевыми стенами и полом из травертина для на участке и в саду - отличное фото интерьера
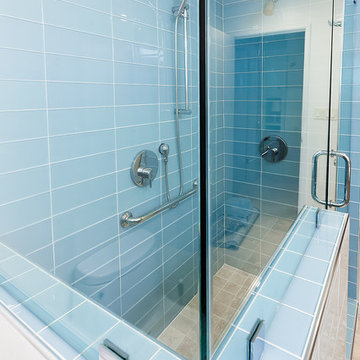
James Turner Photography
На фото: маленькая ванная комната в стиле ретро с плоскими фасадами, светлыми деревянными фасадами, угловым душем, стеклянной плиткой, бежевыми стенами, полом из травертина, душевой кабиной, врезной раковиной, столешницей из искусственного кварца, бежевым полом и душем с распашными дверями для на участке и в саду
На фото: маленькая ванная комната в стиле ретро с плоскими фасадами, светлыми деревянными фасадами, угловым душем, стеклянной плиткой, бежевыми стенами, полом из травертина, душевой кабиной, врезной раковиной, столешницей из искусственного кварца, бежевым полом и душем с распашными дверями для на участке и в саду
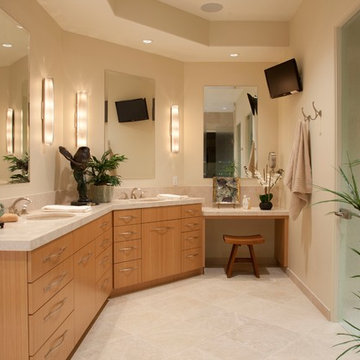
2nd Place
Bathroom Design
Regina Kurtz, ASID
Alpha Design Group
Пример оригинального дизайна: главная ванная комната среднего размера в современном стиле с плоскими фасадами, светлыми деревянными фасадами, столешницей из искусственного кварца, бежевыми стенами и полом из травертина
Пример оригинального дизайна: главная ванная комната среднего размера в современном стиле с плоскими фасадами, светлыми деревянными фасадами, столешницей из искусственного кварца, бежевыми стенами и полом из травертина
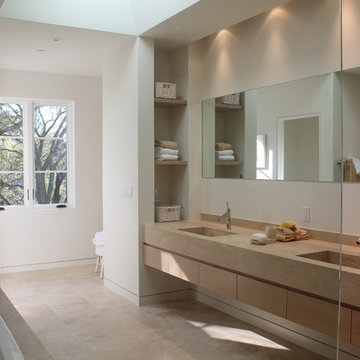
The definitive idea behind this project was to create a modest country house that was traditional in outward appearance yet minimalist from within. The harmonious scale, thick wall massing and the attention to architectural detail are reminiscent of the enduring quality and beauty of European homes built long ago.
It features a custom-built Spanish Colonial- inspired house that is characterized by an L-plan, low-pitched mission clay tile roofs, exposed wood rafter tails, broad expanses of thick white-washed stucco walls with recessed-in French patio doors and casement windows; and surrounded by native California oaks, boxwood hedges, French lavender, Mexican bush sage, and rosemary that are often found in Mediterranean landscapes.
An emphasis was placed on visually experiencing the weight of the exposed ceiling timbers and the thick wall massing between the light, airy spaces. A simple and elegant material palette, which consists of white plastered walls, timber beams, wide plank white oak floors, and pale travertine used for wash basins and bath tile flooring, was chosen to articulate the fine balance between clean, simple lines and Old World touches.
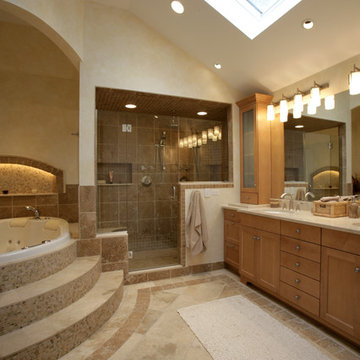
Making a master bath functional and comfortable with limited space is always a challenge. The entire rooms final design and tile design was ours. The shower offers (2) independent showers, large rain-shower head and body sprays. The entire second floor has a hot water re circulation loop so hot water is right there ready to go!. The travertine floor is kept warn with Nu-Heat electric floor warmers.
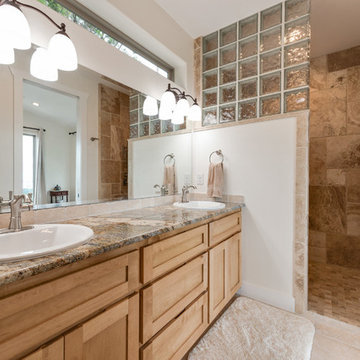
На фото: главная ванная комната среднего размера в классическом стиле с фасадами в стиле шейкер, светлыми деревянными фасадами, душем в нише, плиткой из травертина, бежевыми стенами, полом из травертина, накладной раковиной, столешницей из гранита, бежевым полом и открытым душем
Ванная комната с светлыми деревянными фасадами и полом из травертина – фото дизайна интерьера
5