Ванная комната с светлыми деревянными фасадами и полом из ламината – фото дизайна интерьера
Сортировать:
Бюджет
Сортировать:Популярное за сегодня
121 - 140 из 143 фото
1 из 3
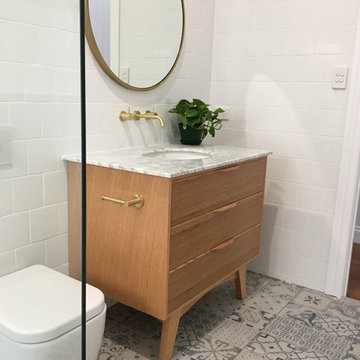
In this photo set, we featured a remodeling project featuring our Alexander 36-inch Single Bathroom Vanity. This vanity features 3 coats of clear glaze to showcase the natural wood grain and finish of the vanity. It's topped off by a naturally sourced, carrara marble top.
This bathroom was originally a guest bathroom. The buyer noted to us that they wanted to make this guest bathroom feel bigger and utilized as much space. Some choices made in this project included:
- Patterned floor tiles as a pop
- Clean white tiles for wall paper with white slates above
- A combination of an open shower and freestanding porcelain bathtub with a inset shelf
- Golden brass accents in the metal hardware including shower head, faucets, and towel rack
- A one-piece porcelain toilet to match the bath tub.
- A big circle mirror with a gold brass frame to match the hardware
- White towels and ammenities
- One simple plant to add a pop of green to pair well with the wood finish of the vanity
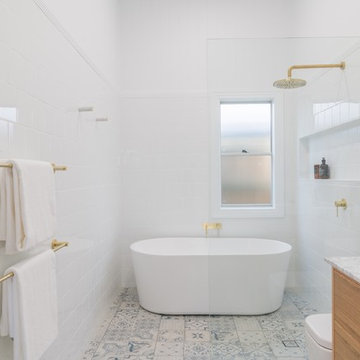
In this photo set, we featured a remodeling project featuring our Alexander 36-inch Single Bathroom Vanity. This vanity features 3 coats of clear glaze to showcase the natural wood grain and finish of the vanity. It's topped off by a naturally sourced, carrara marble top.
This bathroom was originally a guest bathroom. The buyer noted to us that they wanted to make this guest bathroom feel bigger and utilized as much space. Some choices made in this project included:
- Patterned floor tiles as a pop
- Clean white tiles for wall paper with white slates above
- A combination of an open shower and freestanding porcelain bathtub with a inset shelf
- Golden brass accents in the metal hardware including shower head, faucets, and towel rack
- A one-piece porcelain toilet to match the bath tub.
- A big circle mirror with a gold brass frame to match the hardware
- White towels and ammenities
- One simple plant to add a pop of green to pair well with the wood finish of the vanity
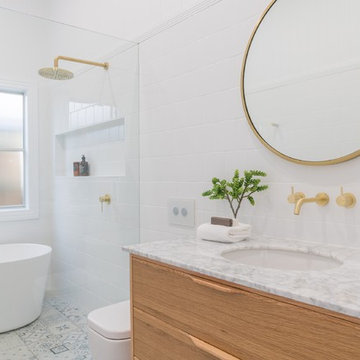
In this photo set, we featured a remodeling project featuring our Alexander 36-inch Single Bathroom Vanity. This vanity features 3 coats of clear glaze to showcase the natural wood grain and finish of the vanity. It's topped off by a naturally sourced, carrara marble top.
This bathroom was originally a guest bathroom. The buyer noted to us that they wanted to make this guest bathroom feel bigger and utilized as much space. Some choices made in this project included:
- Patterned floor tiles as a pop
- Clean white tiles for wall paper with white slates above
- A combination of an open shower and freestanding porcelain bathtub with a inset shelf
- Golden brass accents in the metal hardware including shower head, faucets, and towel rack
- A one-piece porcelain toilet to match the bath tub.
- A big circle mirror with a gold brass frame to match the hardware
- White towels and ammenities
- One simple plant to add a pop of green to pair well with the wood finish of the vanity
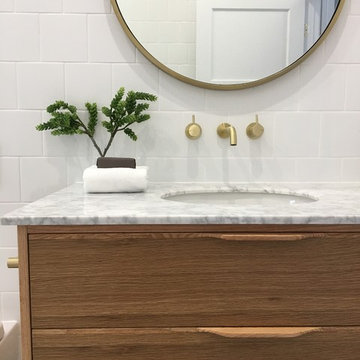
In this photo set, we featured a remodeling project featuring our Alexander 36-inch Single Bathroom Vanity. This vanity features 3 coats of clear glaze to showcase the natural wood grain and finish of the vanity. It's topped off by a naturally sourced, carrara marble top.
This bathroom was originally a guest bathroom. The buyer noted to us that they wanted to make this guest bathroom feel bigger and utilized as much space. Some choices made in this project included:
- Patterned floor tiles as a pop
- Clean white tiles for wall paper with white slates above
- A combination of an open shower and freestanding porcelain bathtub with a inset shelf
- Golden brass accents in the metal hardware including shower head, faucets, and towel rack
- A one-piece porcelain toilet to match the bath tub.
- A big circle mirror with a gold brass frame to match the hardware
- White towels and ammenities
- One simple plant to add a pop of green to pair well with the wood finish of the vanity
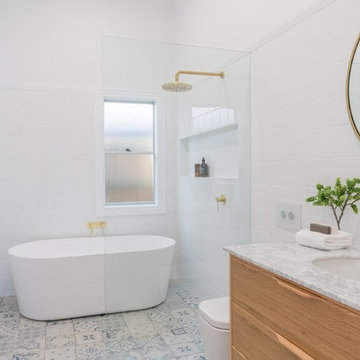
In this photo set, we featured a remodeling project featuring our Alexander 36-inch Single Bathroom Vanity. This vanity features 3 coats of clear glaze to showcase the natural wood grain and finish of the vanity. It's topped off by a naturally sourced, carrara marble top.
This bathroom was originally a guest bathroom. The buyer noted to us that they wanted to make this guest bathroom feel bigger and utilized as much space. Some choices made in this project included:
- Patterned floor tiles as a pop
- Clean white tiles for wall paper with white slates above
- A combination of an open shower and freestanding porcelain bathtub with a inset shelf
- Golden brass accents in the metal hardware including shower head, faucets, and towel rack
- A one-piece porcelain toilet to match the bath tub.
- A big circle mirror with a gold brass frame to match the hardware
- White towels and ammenities
- One simple plant to add a pop of green to pair well with the wood finish of the vanity
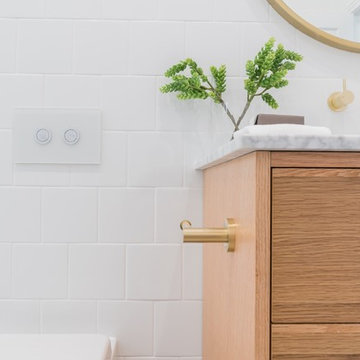
In this photo set, we featured a remodeling project featuring our Alexander 36-inch Single Bathroom Vanity. This vanity features 3 coats of clear glaze to showcase the natural wood grain and finish of the vanity. It's topped off by a naturally sourced, carrara marble top.
This bathroom was originally a guest bathroom. The buyer noted to us that they wanted to make this guest bathroom feel bigger and utilized as much space. Some choices made in this project included:
- Patterned floor tiles as a pop
- Clean white tiles for wall paper with white slates above
- A combination of an open shower and freestanding porcelain bathtub with a inset shelf
- Golden brass accents in the metal hardware including shower head, faucets, and towel rack
- A one-piece porcelain toilet to match the bath tub.
- A big circle mirror with a gold brass frame to match the hardware
- White towels and ammenities
- One simple plant to add a pop of green to pair well with the wood finish of the vanity
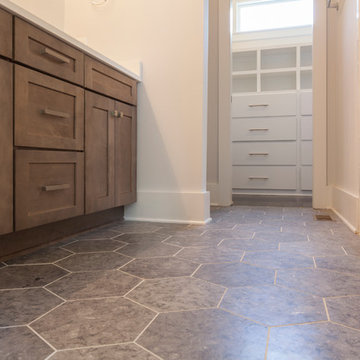
Matt Mueller
Пример оригинального дизайна: главная ванная комната среднего размера в стиле неоклассика (современная классика) с фасадами в стиле шейкер, светлыми деревянными фасадами, белыми стенами, полом из ламината, врезной раковиной, столешницей из искусственного камня и серым полом
Пример оригинального дизайна: главная ванная комната среднего размера в стиле неоклассика (современная классика) с фасадами в стиле шейкер, светлыми деревянными фасадами, белыми стенами, полом из ламината, врезной раковиной, столешницей из искусственного камня и серым полом
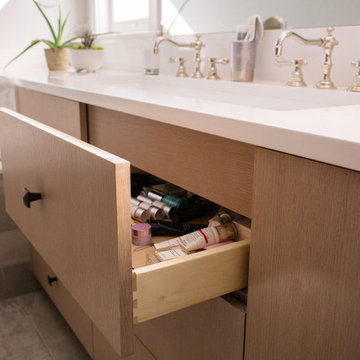
Stunning modern bathroom with custom vanity.
На фото: главная ванная комната, совмещенная с туалетом среднего размера в стиле модернизм с светлыми деревянными фасадами, фасадами в стиле шейкер, накладной ванной, душем в нише, белыми стенами, полом из ламината, накладной раковиной, бежевым полом, душем с распашными дверями, белой столешницей, сиденьем для душа, тумбой под две раковины и встроенной тумбой с
На фото: главная ванная комната, совмещенная с туалетом среднего размера в стиле модернизм с светлыми деревянными фасадами, фасадами в стиле шейкер, накладной ванной, душем в нише, белыми стенами, полом из ламината, накладной раковиной, бежевым полом, душем с распашными дверями, белой столешницей, сиденьем для душа, тумбой под две раковины и встроенной тумбой с
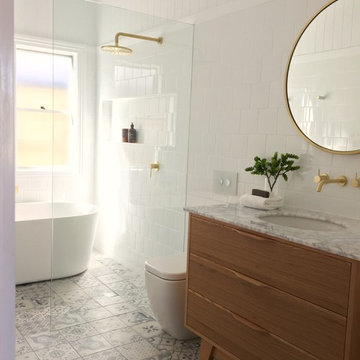
In this photo set, we featured a remodeling project featuring our Alexander 36-inch Single Bathroom Vanity. This vanity features 3 coats of clear glaze to showcase the natural wood grain and finish of the vanity. It's topped off by a naturally sourced, carrara marble top.
This bathroom was originally a guest bathroom. The buyer noted to us that they wanted to make this guest bathroom feel bigger and utilized as much space. Some choices made in this project included:
- Patterned floor tiles as a pop
- Clean white tiles for wall paper with white slates above
- A combination of an open shower and freestanding porcelain bathtub with a inset shelf
- Golden brass accents in the metal hardware including shower head, faucets, and towel rack
- A one-piece porcelain toilet to match the bath tub.
- A big circle mirror with a gold brass frame to match the hardware
- White towels and ammenities
- One simple plant to add a pop of green to pair well with the wood finish of the vanity
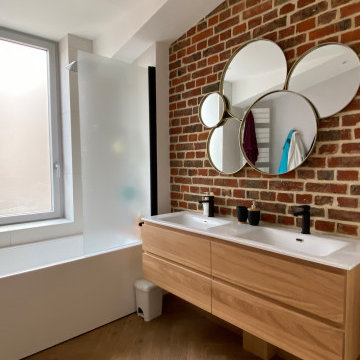
Идея дизайна: главная ванная комната среднего размера в современном стиле с угловой ванной, душем над ванной, инсталляцией, полом из ламината, консольной раковиной, бежевым полом, душем с распашными дверями, белой столешницей, тумбой под две раковины, оранжевой плиткой, удлиненной плиткой, белыми стенами, встроенной тумбой, плоскими фасадами и светлыми деревянными фасадами
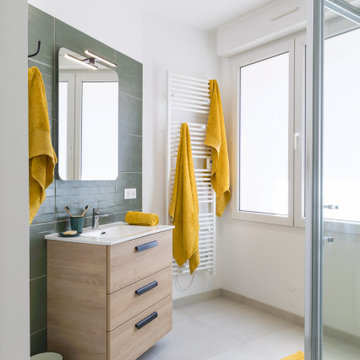
La salle de bain a été entièrement rénovée.
Le sanitaire a été déplacé dans cette pièce pour créer un dressing attenant à la chambre.
На фото: ванная комната среднего размера с плоскими фасадами, светлыми деревянными фасадами, угловым душем, унитазом-моноблоком, зеленой плиткой, керамической плиткой, душевой кабиной, подвесной раковиной, душем с распашными дверями, белой столешницей, окном, тумбой под одну раковину, подвесной тумбой, бежевыми стенами, полом из ламината и коричневым полом с
На фото: ванная комната среднего размера с плоскими фасадами, светлыми деревянными фасадами, угловым душем, унитазом-моноблоком, зеленой плиткой, керамической плиткой, душевой кабиной, подвесной раковиной, душем с распашными дверями, белой столешницей, окном, тумбой под одну раковину, подвесной тумбой, бежевыми стенами, полом из ламината и коричневым полом с
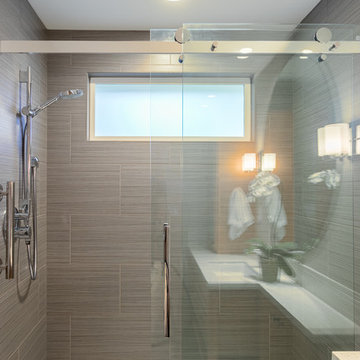
The Vine Studio - Amy Dill Photographer
Источник вдохновения для домашнего уюта: ванная комната среднего размера в современном стиле с светлыми деревянными фасадами, открытым душем, раздельным унитазом, серой плиткой, керамической плиткой, бежевыми стенами, полом из ламината, врезной раковиной, серым полом, душем с раздвижными дверями, фасадами с утопленной филенкой, душевой кабиной и столешницей из искусственного камня
Источник вдохновения для домашнего уюта: ванная комната среднего размера в современном стиле с светлыми деревянными фасадами, открытым душем, раздельным унитазом, серой плиткой, керамической плиткой, бежевыми стенами, полом из ламината, врезной раковиной, серым полом, душем с раздвижными дверями, фасадами с утопленной филенкой, душевой кабиной и столешницей из искусственного камня
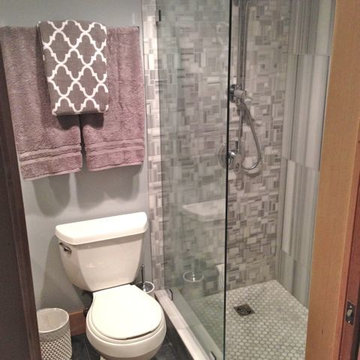
Источник вдохновения для домашнего уюта: маленькая ванная комната в стиле неоклассика (современная классика) с накладной раковиной, открытым душем, унитазом-моноблоком, открытыми фасадами, светлыми деревянными фасадами, столешницей из гранита, серой плиткой, серыми стенами и полом из ламината для на участке и в саду
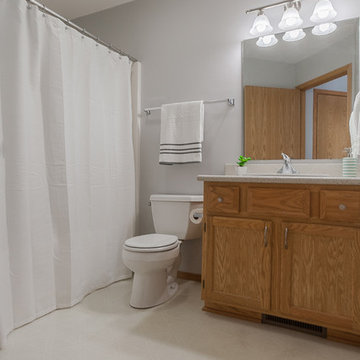
Photographs by Becky Behling
Источник вдохновения для домашнего уюта: ванная комната среднего размера в стиле неоклассика (современная классика) с фасадами с утопленной филенкой, светлыми деревянными фасадами, душем в нише, унитазом-моноблоком, синими стенами, полом из ламината, накладной раковиной, столешницей из искусственного камня и шторкой для ванной
Источник вдохновения для домашнего уюта: ванная комната среднего размера в стиле неоклассика (современная классика) с фасадами с утопленной филенкой, светлыми деревянными фасадами, душем в нише, унитазом-моноблоком, синими стенами, полом из ламината, накладной раковиной, столешницей из искусственного камня и шторкой для ванной
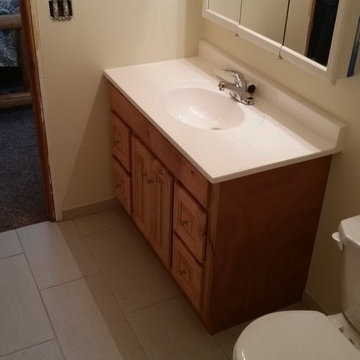
Свежая идея для дизайна: ванная комната среднего размера в стиле неоклассика (современная классика) с фасадами с выступающей филенкой, светлыми деревянными фасадами, ванной в нише, душем над ванной, раздельным унитазом, бежевой плиткой, керамической плиткой, бежевыми стенами, полом из ламината, душевой кабиной, монолитной раковиной, столешницей из известняка, бежевым полом и шторкой для ванной - отличное фото интерьера
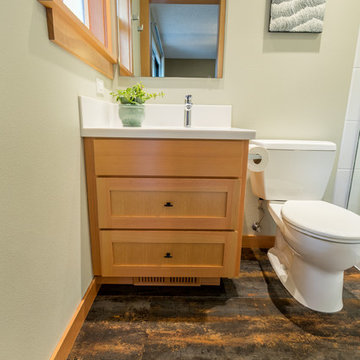
The Vine Studio - Amy Dill Photographer
Стильный дизайн: маленькая ванная комната в современном стиле с светлыми деревянными фасадами, открытым душем, раздельным унитазом, белой плиткой, керамической плиткой, полом из ламината, врезной раковиной, душем с раздвижными дверями, коричневым полом, фасадами с утопленной филенкой, бежевыми стенами, душевой кабиной и столешницей из искусственного камня для на участке и в саду - последний тренд
Стильный дизайн: маленькая ванная комната в современном стиле с светлыми деревянными фасадами, открытым душем, раздельным унитазом, белой плиткой, керамической плиткой, полом из ламината, врезной раковиной, душем с раздвижными дверями, коричневым полом, фасадами с утопленной филенкой, бежевыми стенами, душевой кабиной и столешницей из искусственного камня для на участке и в саду - последний тренд
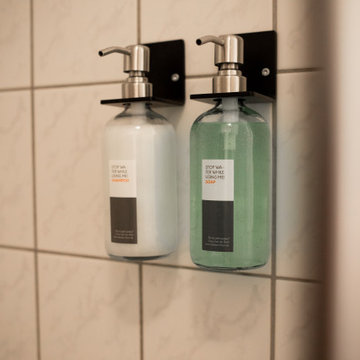
Urlaub machen wie zu Hause - oder doch mal ganz anders? Dieses Airbnb Appartement war mehr als in die Jahre gekommen und wir haben uns der Herausforderung angenommen, es in einen absoluten Wohlfühlort zu verwandeln. Einen Raumteiler für mehr Privatsphäre, neue Küchenmöbel für den urbanen City-Look und nette Aufmerksamkeiten für die Gäste, haben diese langweilige Appartement in eine absolute Lieblingsunterkunft in Top-Lage verwandelt. Und das es nun immer ausgebucht ist, spricht für sich oder?
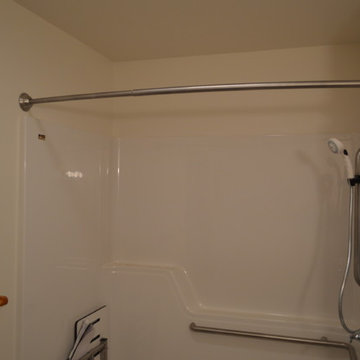
Пример оригинального дизайна: главная ванная комната среднего размера в классическом стиле с фасадами с утопленной филенкой, светлыми деревянными фасадами, ванной в нише, душем в нише, белой плиткой, керамической плиткой, белыми стенами, полом из ламината, накладной раковиной, столешницей из искусственного камня, бежевым полом и шторкой для ванной
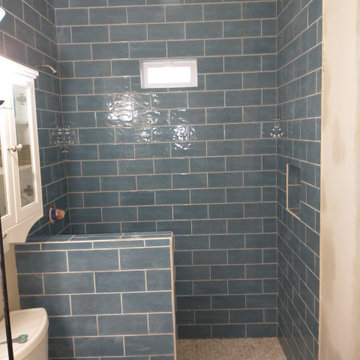
Идея дизайна: большая ванная комната в современном стиле с фасадами с выступающей филенкой, светлыми деревянными фасадами, душем в нише, раздельным унитазом, синей плиткой, керамической плиткой, бежевыми стенами, полом из ламината, душевой кабиной, врезной раковиной, столешницей из гранита, бежевым полом, душем с распашными дверями, черной столешницей, тумбой под две раковины и напольной тумбой
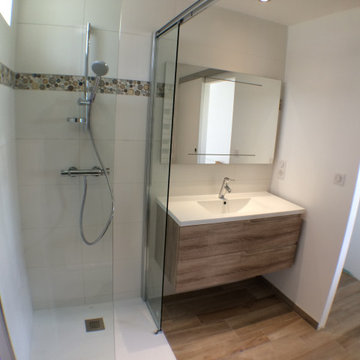
C'est dans une dépendance que ce studio a pris place : un nouvel espace conçu et pensé avec les propriétaires, par la Maison Des Travaux Nantes Ouest Saint Herblain.
Des plans 3D jusqu'au choix des matériaux de haute qualité, en passant par la sélection des artisans, ce projet est une réussite.
Ванная комната с светлыми деревянными фасадами и полом из ламината – фото дизайна интерьера
7