Ванная комната с светлыми деревянными фасадами и полновстраиваемой ванной – фото дизайна интерьера
Сортировать:
Бюджет
Сортировать:Популярное за сегодня
121 - 140 из 1 287 фото
1 из 3

Pour cette salle de bain nous avons réunit les WC et l’ancienne salle de bain en une seule pièce pour plus de lisibilité et plus d’espace. La création d’un claustra vient séparer les deux fonctions. Puis du mobilier sur mesure vient parfaitement compléter les rangement de cette salle de bain en intégrant la machine à laver.
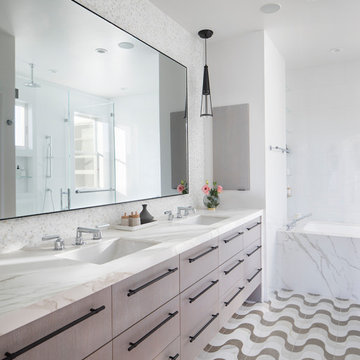
Paul Dyer Photography
Источник вдохновения для домашнего уюта: большая главная ванная комната в стиле неоклассика (современная классика) с плоскими фасадами, светлыми деревянными фасадами, полновстраиваемой ванной, керамической плиткой, полом из керамической плитки, врезной раковиной, тумбой под две раковины и подвесной тумбой
Источник вдохновения для домашнего уюта: большая главная ванная комната в стиле неоклассика (современная классика) с плоскими фасадами, светлыми деревянными фасадами, полновстраиваемой ванной, керамической плиткой, полом из керамической плитки, врезной раковиной, тумбой под две раковины и подвесной тумбой
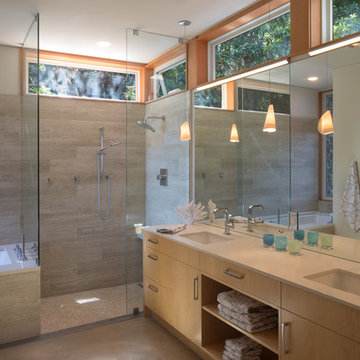
Coates Design Architects Seattle
Lara Swimmer Photography
Fairbank Construction
На фото: большая главная ванная комната в современном стиле с светлыми деревянными фасадами, полновстраиваемой ванной, душем без бортиков, унитазом-моноблоком, бежевой плиткой, керамической плиткой, белыми стенами, бетонным полом, врезной раковиной, столешницей из искусственного кварца, серым полом, открытым душем и бежевой столешницей с
На фото: большая главная ванная комната в современном стиле с светлыми деревянными фасадами, полновстраиваемой ванной, душем без бортиков, унитазом-моноблоком, бежевой плиткой, керамической плиткой, белыми стенами, бетонным полом, врезной раковиной, столешницей из искусственного кварца, серым полом, открытым душем и бежевой столешницей с

Designed by Sarah Sherman Samuel
На фото: главная ванная комната среднего размера в скандинавском стиле с плоскими фасадами, светлыми деревянными фасадами, полновстраиваемой ванной, душем над ванной, унитазом-моноблоком, белой плиткой, керамической плиткой, белыми стенами, настольной раковиной, столешницей из дерева, бежевым полом, открытым душем и бежевой столешницей с
На фото: главная ванная комната среднего размера в скандинавском стиле с плоскими фасадами, светлыми деревянными фасадами, полновстраиваемой ванной, душем над ванной, унитазом-моноблоком, белой плиткой, керамической плиткой, белыми стенами, настольной раковиной, столешницей из дерева, бежевым полом, открытым душем и бежевой столешницей с
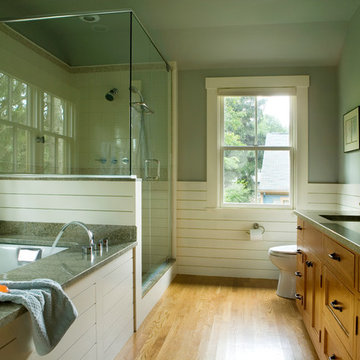
Eric Roth Photography
На фото: главная ванная комната среднего размера в стиле модернизм с полновстраиваемой ванной, светлым паркетным полом, врезной раковиной, фасадами в стиле шейкер, светлыми деревянными фасадами, двойным душем, зелеными стенами и унитазом-моноблоком
На фото: главная ванная комната среднего размера в стиле модернизм с полновстраиваемой ванной, светлым паркетным полом, врезной раковиной, фасадами в стиле шейкер, светлыми деревянными фасадами, двойным душем, зелеными стенами и унитазом-моноблоком
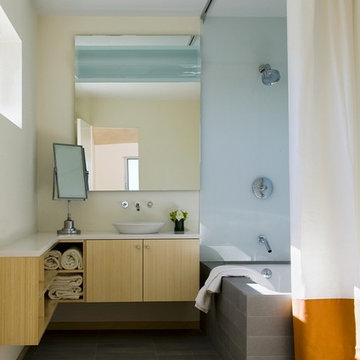
Photo by Eric Roth
На фото: ванная комната в стиле модернизм с настольной раковиной, плоскими фасадами, светлыми деревянными фасадами, душем над ванной, серой плиткой и полновстраиваемой ванной с
На фото: ванная комната в стиле модернизм с настольной раковиной, плоскими фасадами, светлыми деревянными фасадами, душем над ванной, серой плиткой и полновстраиваемой ванной с
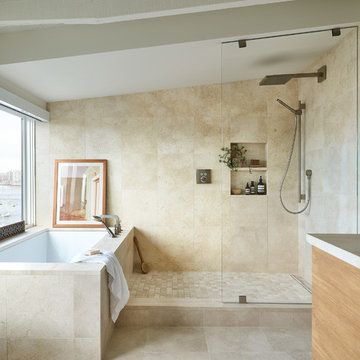
Идея дизайна: главная ванная комната в современном стиле с плоскими фасадами, светлыми деревянными фасадами, полновстраиваемой ванной, открытым душем, бежевой плиткой, бежевыми стенами, бежевым полом, открытым душем и бежевой столешницей
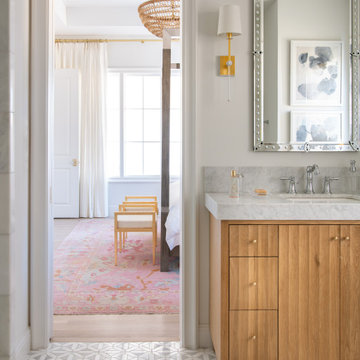
Classic, timeless and ideally positioned on a sprawling corner lot set high above the street, discover this designer dream home by Jessica Koltun. The blend of traditional architecture and contemporary finishes evokes feelings of warmth while understated elegance remains constant throughout this Midway Hollow masterpiece unlike no other. This extraordinary home is at the pinnacle of prestige and lifestyle with a convenient address to all that Dallas has to offer.
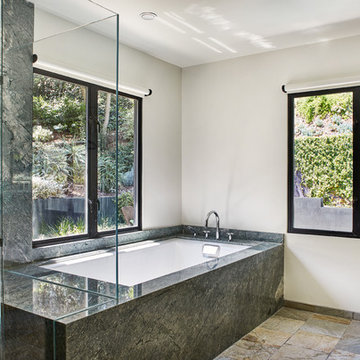
Primary bathroom with views to backyard patio, gardens and swimming pool
Landscape design by Meg Rushing Coffee
Photo by Dan Arnold
Идея дизайна: главная ванная комната среднего размера в стиле рустика с плоскими фасадами, светлыми деревянными фасадами, полновстраиваемой ванной, душем над ванной, унитазом-моноблоком, зеленой плиткой, плиткой из листового камня, белыми стенами, полом из сланца, врезной раковиной, столешницей из кварцита, бежевым полом, душем с распашными дверями и зеленой столешницей
Идея дизайна: главная ванная комната среднего размера в стиле рустика с плоскими фасадами, светлыми деревянными фасадами, полновстраиваемой ванной, душем над ванной, унитазом-моноблоком, зеленой плиткой, плиткой из листового камня, белыми стенами, полом из сланца, врезной раковиной, столешницей из кварцита, бежевым полом, душем с распашными дверями и зеленой столешницей
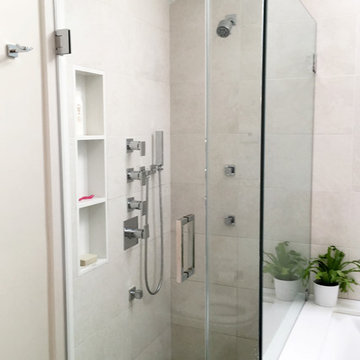
Стильный дизайн: маленькая главная ванная комната в современном стиле с плоскими фасадами, светлыми деревянными фасадами, полновстраиваемой ванной, угловым душем, бежевой плиткой, керамогранитной плиткой, бежевыми стенами, настольной раковиной и столешницей из кварцита для на участке и в саду - последний тренд
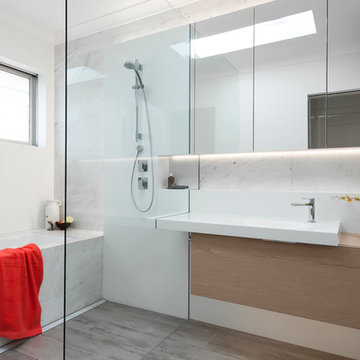
We can not over think these spaces, they are usually very tight and they require hi function and obviously a design aesthetic that is pleasing to the client. This space is and was no different, the original toilet was directly in front of the door and the first thing you would see upon entry, which meant the door was mostly closed.
The real success of this design apart from the design aesthetic is the function, now on entry you see the vanity and from a function perspective this is the centre of the space; generally the last thing you use so it makes sense to be the first and last item of view and use.
To maximise the space we chose to put the shower directly next to the bath and build the bath in so it is a wet area. This has many function benefits but for this small space it comes back to use of the floor space and the function.
Storage is also always a big problem in apartment living in Sydney and this bathroom renovation is no different. At every turn we required storage, there is the recessed "shaving" cabinet over the Minosa ScoopED basin and single pullout drawer, there is a two door recessed cabinet over the in wall cistern which is cleverly tucked away behind the large floor to ceiling mirror panel and finally there are recessed niches concealed into the built up wall.
So when considering your bathroom renovation, think not only about the aesthetic but the function - the more thought, the better the results.
Design by Minosa
Image by Nicole England

На фото: главная ванная комната среднего размера в скандинавском стиле с плоскими фасадами, светлыми деревянными фасадами, полновстраиваемой ванной, душем в нише, унитазом-моноблоком, белой плиткой, керамической плиткой, серыми стенами, полом из керамической плитки, врезной раковиной, столешницей из дерева, душем с распашными дверями и серой столешницей с
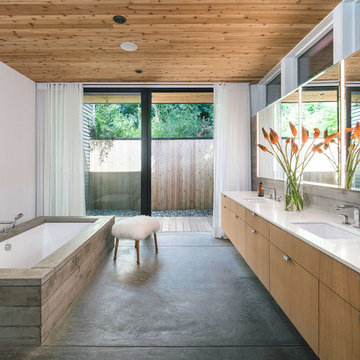
Designed by Nick Noyes Architecture and built by Don Tankersley & Co.
Photo by KuDa Photography
Стильный дизайн: главная ванная комната в современном стиле с плоскими фасадами, светлыми деревянными фасадами, полновстраиваемой ванной, белыми стенами, бетонным полом, врезной раковиной, серым полом и белой столешницей - последний тренд
Стильный дизайн: главная ванная комната в современном стиле с плоскими фасадами, светлыми деревянными фасадами, полновстраиваемой ванной, белыми стенами, бетонным полом, врезной раковиной, серым полом и белой столешницей - последний тренд
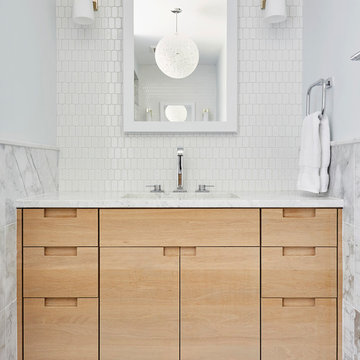
На фото: главная ванная комната среднего размера в современном стиле с плоскими фасадами, светлыми деревянными фасадами, полновстраиваемой ванной, душем в нише, серой плиткой, мраморной плиткой, белыми стенами, полом из керамогранита, врезной раковиной, мраморной столешницей, черным полом и душем с распашными дверями
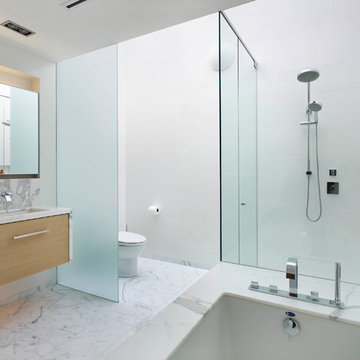
This single family home sits on a tight, sloped site. Within a modest budget, the goal was to provide direct access to grade at both the front and back of the house.
The solution is a multi-split-level home with unconventional relationships between floor levels. Between the entrance level and the lower level of the family room, the kitchen and dining room are located on an interstitial level. Within the stair space “floats” a small bathroom.
The generous stair is celebrated with a back-painted red glass wall which treats users to changing refractive ambient light throughout the house.
Black brick, grey-tinted glass and mirrors contribute to the reasonably compact massing of the home. A cantilevered upper volume shades south facing windows and the home’s limited material palette meant a more efficient construction process. Cautious landscaping retains water run-off on the sloping site and home offices reduce the client’s use of their vehicle.
The house achieves its vision within a modest footprint and with a design restraint that will ensure it becomes a long-lasting asset in the community.
Photo by Tom Arban
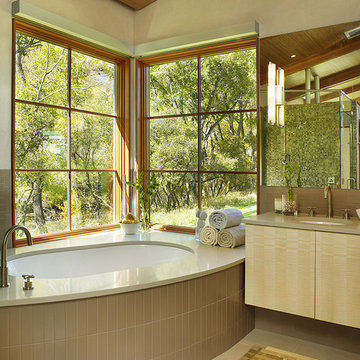
Jason Dewey Photography
Стильный дизайн: ванная комната в современном стиле с плоскими фасадами, светлыми деревянными фасадами, полновстраиваемой ванной и бежевой плиткой - последний тренд
Стильный дизайн: ванная комната в современном стиле с плоскими фасадами, светлыми деревянными фасадами, полновстраиваемой ванной и бежевой плиткой - последний тренд
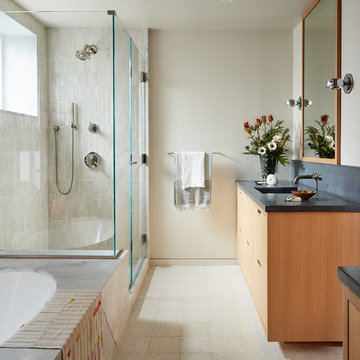
Mill Valley Scandinavian, Bright bathroom, textured tile, and concrete counters
Photographer: John Merkl
На фото: ванная комната в скандинавском стиле с плоскими фасадами, светлыми деревянными фасадами, полом из керамической плитки, душем с распашными дверями, серой столешницей, полновстраиваемой ванной, бежевой плиткой, бежевыми стенами, врезной раковиной и бежевым полом
На фото: ванная комната в скандинавском стиле с плоскими фасадами, светлыми деревянными фасадами, полом из керамической плитки, душем с распашными дверями, серой столешницей, полновстраиваемой ванной, бежевой плиткой, бежевыми стенами, врезной раковиной и бежевым полом
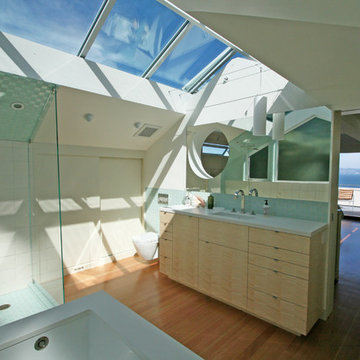
Master Bathroom: While soaking in the tub you can take in the greens of the glass tile walls, the blues of the sky and San Francisco Bay and the warm wood tones of the floor and vanity cabinets.
Photos: Couture Architecture
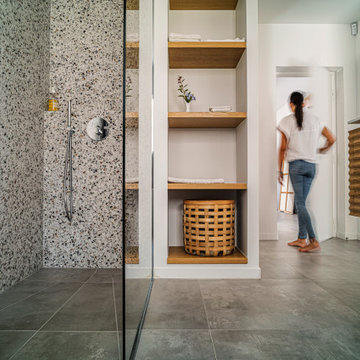
Стильный дизайн: детская ванная комната среднего размера в морском стиле с плоскими фасадами, светлыми деревянными фасадами, полновстраиваемой ванной, душем без бортиков, раздельным унитазом, серой плиткой, керамической плиткой, серыми стенами, полом из керамической плитки, врезной раковиной, серым полом, открытым душем, белой столешницей, тумбой под одну раковину и подвесной тумбой - последний тренд
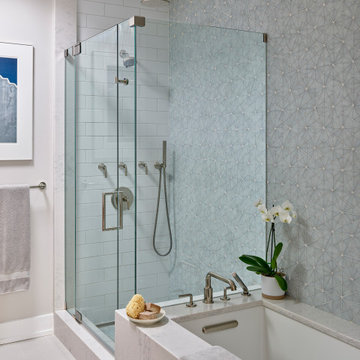
Primary Bathroom. Photo: Jeffrey Totaro.
Пример оригинального дизайна: главная ванная комната среднего размера в современном стиле с плоскими фасадами, светлыми деревянными фасадами, полновстраиваемой ванной, угловым душем, унитазом-моноблоком, серой плиткой, стеклянной плиткой, белыми стенами, полом из керамогранита, врезной раковиной, столешницей из искусственного кварца, бежевым полом, душем с распашными дверями, серой столешницей, тумбой под одну раковину и встроенной тумбой
Пример оригинального дизайна: главная ванная комната среднего размера в современном стиле с плоскими фасадами, светлыми деревянными фасадами, полновстраиваемой ванной, угловым душем, унитазом-моноблоком, серой плиткой, стеклянной плиткой, белыми стенами, полом из керамогранита, врезной раковиной, столешницей из искусственного кварца, бежевым полом, душем с распашными дверями, серой столешницей, тумбой под одну раковину и встроенной тумбой
Ванная комната с светлыми деревянными фасадами и полновстраиваемой ванной – фото дизайна интерьера
7