Ванная комната с светлыми деревянными фасадами и напольной тумбой – фото дизайна интерьера
Сортировать:
Бюджет
Сортировать:Популярное за сегодня
101 - 120 из 2 751 фото
1 из 3
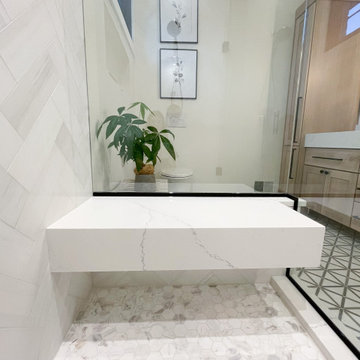
A stunning minimal primary bathroom features marble herringbone shower tiles, hexagon mosaic floor tiles, and niche. We removed the bathtub to make the shower area larger. Also features a modern floating toilet, floating quartz shower bench, and custom white oak shaker vanity with a stacked quartz countertop. It feels perfectly curated with a mix of matte black and brass metals. The simplicity of the bathroom is balanced out with the patterned marble floors.
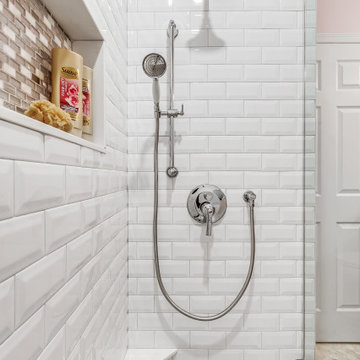
An oasis for the girls to get ready in the morning with a six-drawer vanity, maximizing their space for products and Avanti Quartz countertops to withstand the years to come. Honed Hex Carrara floors throughout and shower walls with beveled 3x6 subway tiles. The shower is accented with a custom niche and mother of pearl/mirrored mosaic tiles, wrapped with stone. Chrome fixtures throughout, giving the space a transitional, clean, fresh look!
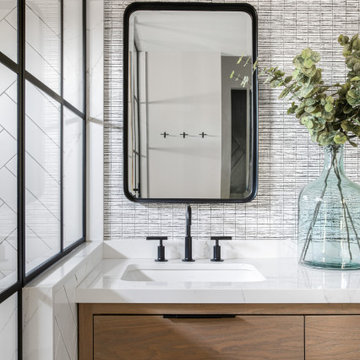
Contemporary Bathroom
Design: THREE SALT DESIGN Co.
Build: Zalar Homes
Photo: Chad Mellon
На фото: главный совмещенный санузел среднего размера в современном стиле с плоскими фасадами, светлыми деревянными фасадами, угловым душем, белой плиткой, плиткой кабанчик, серыми стенами, полом из керамогранита, врезной раковиной, мраморной столешницей, черным полом, душем с распашными дверями, белой столешницей, тумбой под две раковины, напольной тумбой и обоями на стенах с
На фото: главный совмещенный санузел среднего размера в современном стиле с плоскими фасадами, светлыми деревянными фасадами, угловым душем, белой плиткой, плиткой кабанчик, серыми стенами, полом из керамогранита, врезной раковиной, мраморной столешницей, черным полом, душем с распашными дверями, белой столешницей, тумбой под две раковины, напольной тумбой и обоями на стенах с
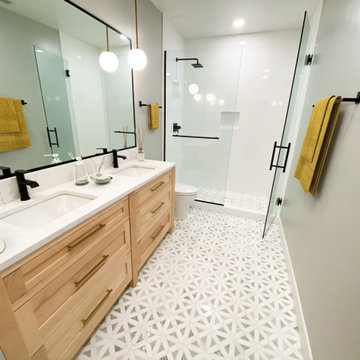
A lovely master bathroom remodel that features a double Kohler sink vanity with Moen faucets. The glass panel hinged shower door has black matte finish to complement the white wall and floor tiles. Two pendant lights hang down on both sides of the framed mirror. The vanity is made of maple wood with a natural stain finish. Intricate gray and white floor tiles spread from the shower floor out into the rest of the bathroom creating a beautiful pattern.
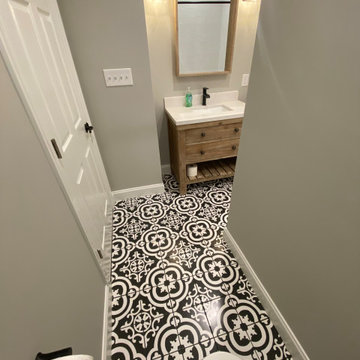
Your eye is immediately drawn to the intricate design on the mid-size tile flooring. The light gray walls help to keep the space uniform and not take away from the amazing design of the flooring. The wooden vanity holds a single integrated sink with a striking white countertop and black faucet. Above the vanity is a mirror with a wooden frame to match the vanity and custom light fixtures on either side. The one-piece toilet is tucked away in the corner between the shower and the door to enter the room

With the influx of construction in west Pasco during the late 60’s and 70’s, we saw a plethora of 2 and 3 bedroom homes being constructed with little or no attention paid to the existing bathrooms and kitchens in the homes. Homes on the water were no exception. Typically they were built to just be a functional space, but rarely did they ever accomplish this. We had the opportunity to renovate a gentleman’s master bathroom in the Westport area of Port Richey. It was a story that started off with the client having a tale of an unscrupulous contractor that he hired to perform his renovation project and things took a turn and lets just say they didn’t pan out. The client approached us to see what we could do. We never had the opportunity to see the bathroom in its original state as the tear out had already been taken care of, somewhat, by the previous contractor. We listened to what the client wanted to do with the space and devised a plan. We enlarged the shower area, adding specialty items like a wall niche, heated mirror, rain head shower, and of course a custom glass enclosure. To the main portion of the bathroom we were able to add a larger vanity with waterfall faucet, large framed mirror, and new lighting. New floor tile, wall tile, and accessories rounded out this build.
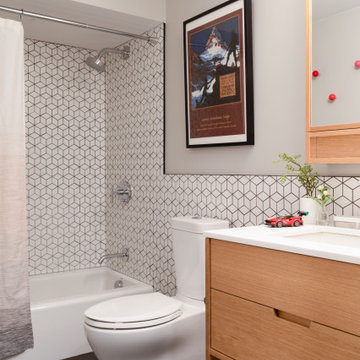
Стильный дизайн: ванная комната в современном стиле с плоскими фасадами, светлыми деревянными фасадами, ванной в нише, душем над ванной, раздельным унитазом, белой плиткой, серыми стенами, врезной раковиной, коричневым полом, шторкой для ванной, белой столешницей и напольной тумбой - последний тренд
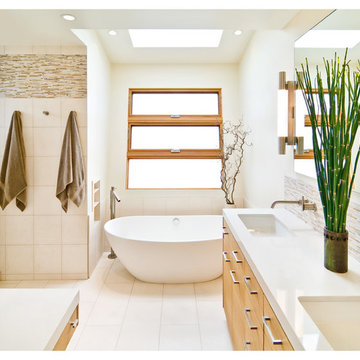
Источник вдохновения для домашнего уюта: главная ванная комната среднего размера в стиле модернизм с накладной раковиной, плоскими фасадами, светлыми деревянными фасадами, отдельно стоящей ванной, раздельным унитазом, разноцветной плиткой, белыми стенами, полом из керамогранита, бежевым полом, столешницей из гранита, тумбой под две раковины и напольной тумбой
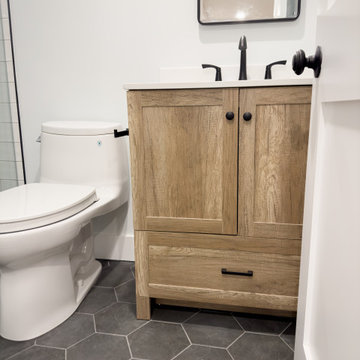
We went with a simple bathroom design for clients guests and family. All plumbing was relocated and the shower size was expanded with a new window installed in the bathroom.
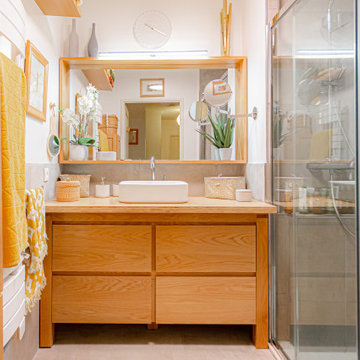
Salle d'eau épurée et optimisée.
Carrelage effet béton sur le sol et les murs.
Meuble bois, douche à l'italienne.
Идея дизайна: маленькая ванная комната в современном стиле с светлыми деревянными фасадами, душем без бортиков, серой плиткой, белыми стенами, душевой кабиной, накладной раковиной, столешницей из дерева, серым полом, душем с раздвижными дверями, тумбой под одну раковину и напольной тумбой для на участке и в саду
Идея дизайна: маленькая ванная комната в современном стиле с светлыми деревянными фасадами, душем без бортиков, серой плиткой, белыми стенами, душевой кабиной, накладной раковиной, столешницей из дерева, серым полом, душем с раздвижными дверями, тумбой под одну раковину и напольной тумбой для на участке и в саду
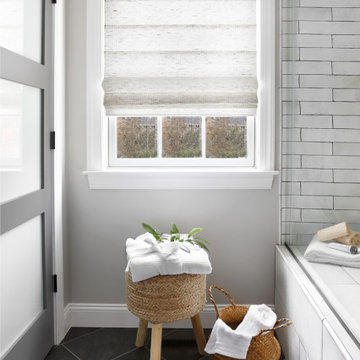
Our clients wanted to renovate their dated bathroom. On their wish list was a larger shower, linen closet, better lighting, using a modern farmhouse style that felt luxurious. We moved the small shower out of the corner, and made it the focal point in the room. We used penny rounds on the shower floor, bronze plumbing, and hand made elongated subway tiles. A deep gray grout shows off each tile. The old shower became the new linen closet.
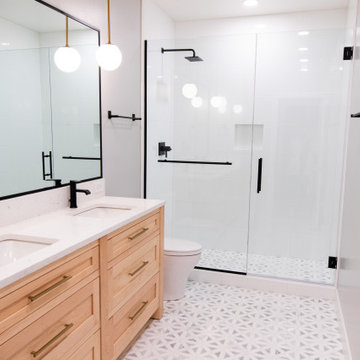
A lovely master bathroom remodel that features a double Kohler sink vanity with Moen faucets. The glass panel hinged shower door has black matte finish to complement the white wall and floor tiles. Two pendant lights hang down on both sides of the framed mirror. The vanity is made of maple wood with a natural stain finish. Intricate gray and white floor tiles spread from the shower floor out into the rest of the bathroom creating a beautiful pattern.
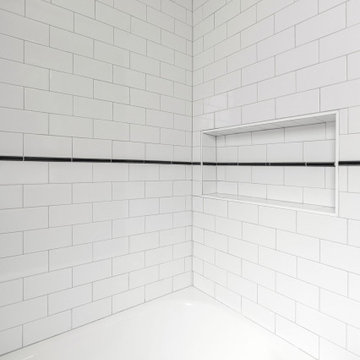
Black & White Bathroom remodel in Seattle by DHC
History meets modern - with that in mind we have created a space that not only blend well with this home age and it is personalty, we also created a timeless bathroom design that our clients love! We are here to bring your vision to reality and our design team is dedicated to create the right style for your very own personal preferences - contact us today for a free consultation! dhseattle.com
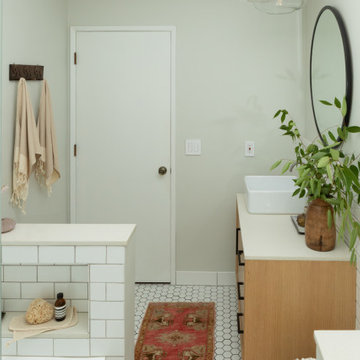
На фото: маленькая ванная комната в стиле ретро с плоскими фасадами, светлыми деревянными фасадами, ванной в нише, душем над ванной, унитазом-моноблоком, белой плиткой, керамической плиткой, серыми стенами, полом из керамогранита, настольной раковиной, столешницей из искусственного кварца, белым полом, душем с распашными дверями, белой столешницей, нишей, тумбой под одну раковину и напольной тумбой для на участке и в саду с

GC: Ekren Construction
Photo Credit: Tiffany Ringwald
Art: Art House Charlotte
На фото: маленький совмещенный санузел в морском стиле с фасадами в стиле шейкер, светлыми деревянными фасадами, душем без бортиков, раздельным унитазом, белой плиткой, мраморной плиткой, бежевыми стенами, мраморным полом, душевой кабиной, врезной раковиной, столешницей из кварцита, серым полом, открытым душем, серой столешницей, тумбой под одну раковину, напольной тумбой и сводчатым потолком для на участке и в саду с
На фото: маленький совмещенный санузел в морском стиле с фасадами в стиле шейкер, светлыми деревянными фасадами, душем без бортиков, раздельным унитазом, белой плиткой, мраморной плиткой, бежевыми стенами, мраморным полом, душевой кабиной, врезной раковиной, столешницей из кварцита, серым полом, открытым душем, серой столешницей, тумбой под одну раковину, напольной тумбой и сводчатым потолком для на участке и в саду с
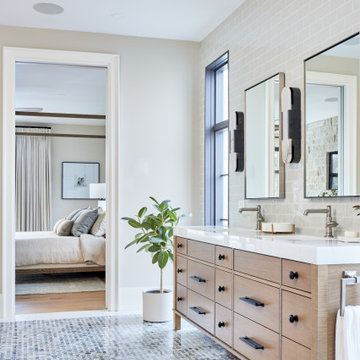
Transitional primary ensuite
Стильный дизайн: большая главная ванная комната в стиле неоклассика (современная классика) с плоскими фасадами, светлыми деревянными фасадами, полом из мозаичной плитки, врезной раковиной, мраморной столешницей, белой столешницей, тумбой под две раковины и напольной тумбой - последний тренд
Стильный дизайн: большая главная ванная комната в стиле неоклассика (современная классика) с плоскими фасадами, светлыми деревянными фасадами, полом из мозаичной плитки, врезной раковиной, мраморной столешницей, белой столешницей, тумбой под две раковины и напольной тумбой - последний тренд
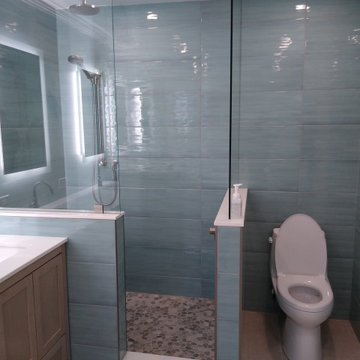
A large, walk in shower with fixed opening, multiple niches, porcelain tile, and river rock pebble floor tile.
На фото: главная ванная комната среднего размера в современном стиле с фасадами в стиле шейкер, светлыми деревянными фасадами, отдельно стоящей ванной, угловым душем, унитазом-моноблоком, синей плиткой, керамогранитной плиткой, синими стенами, полом из керамогранита, врезной раковиной, столешницей из искусственного кварца, бежевым полом, открытым душем, белой столешницей, нишей, тумбой под две раковины и напольной тумбой с
На фото: главная ванная комната среднего размера в современном стиле с фасадами в стиле шейкер, светлыми деревянными фасадами, отдельно стоящей ванной, угловым душем, унитазом-моноблоком, синей плиткой, керамогранитной плиткой, синими стенами, полом из керамогранита, врезной раковиной, столешницей из искусственного кварца, бежевым полом, открытым душем, белой столешницей, нишей, тумбой под две раковины и напольной тумбой с
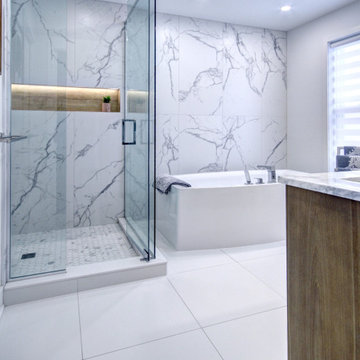
Designer lyne brunet
Свежая идея для дизайна: большая главная ванная комната в современном стиле с плоскими фасадами, светлыми деревянными фасадами, отдельно стоящей ванной, угловым душем, унитазом-моноблоком, белой плиткой, мраморной плиткой, белыми стенами, полом из керамической плитки, врезной раковиной, столешницей из искусственного кварца, белым полом, душем с распашными дверями, серой столешницей, нишей, тумбой под две раковины и напольной тумбой - отличное фото интерьера
Свежая идея для дизайна: большая главная ванная комната в современном стиле с плоскими фасадами, светлыми деревянными фасадами, отдельно стоящей ванной, угловым душем, унитазом-моноблоком, белой плиткой, мраморной плиткой, белыми стенами, полом из керамической плитки, врезной раковиной, столешницей из искусственного кварца, белым полом, душем с распашными дверями, серой столешницей, нишей, тумбой под две раковины и напольной тумбой - отличное фото интерьера

Experience the latest renovation by TK Homes with captivating Mid Century contemporary design by Jessica Koltun Home. Offering a rare opportunity in the Preston Hollow neighborhood, this single story ranch home situated on a prime lot has been superbly rebuilt to new construction specifications for an unparalleled showcase of quality and style. The mid century inspired color palette of textured whites and contrasting blacks flow throughout the wide-open floor plan features a formal dining, dedicated study, and Kitchen Aid Appliance Chef's kitchen with 36in gas range, and double island. Retire to your owner's suite with vaulted ceilings, an oversized shower completely tiled in Carrara marble, and direct access to your private courtyard. Three private outdoor areas offer endless opportunities for entertaining. Designer amenities include white oak millwork, tongue and groove shiplap, marble countertops and tile, and a high end lighting, plumbing, & hardware.
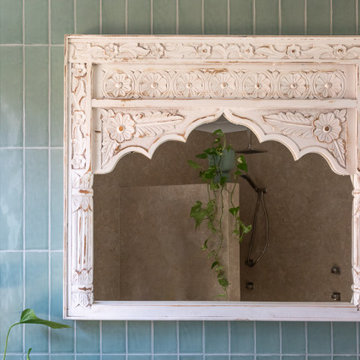
Carved timber bathroom mirror on a sage green subway tile feature wall.
Идея дизайна: ванная комната среднего размера в восточном стиле с фасадами островного типа, светлыми деревянными фасадами, открытым душем, зеленой плиткой, керамогранитной плиткой, бежевыми стенами, полом из керамогранита, настольной раковиной, столешницей из дерева, бежевым полом, открытым душем, сиденьем для душа, тумбой под одну раковину и напольной тумбой
Идея дизайна: ванная комната среднего размера в восточном стиле с фасадами островного типа, светлыми деревянными фасадами, открытым душем, зеленой плиткой, керамогранитной плиткой, бежевыми стенами, полом из керамогранита, настольной раковиной, столешницей из дерева, бежевым полом, открытым душем, сиденьем для душа, тумбой под одну раковину и напольной тумбой
Ванная комната с светлыми деревянными фасадами и напольной тумбой – фото дизайна интерьера
6