Ванная комната с светлыми деревянными фасадами и накладной раковиной – фото дизайна интерьера
Сортировать:
Бюджет
Сортировать:Популярное за сегодня
61 - 80 из 4 749 фото
1 из 3
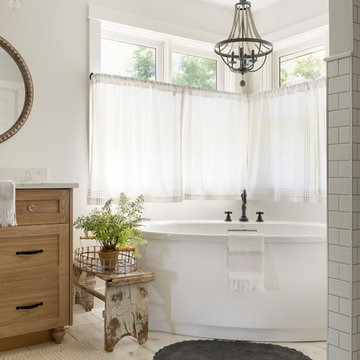
Modern French Country Master Bathroom.
На фото: большая главная ванная комната в стиле модернизм с фасадами с декоративным кантом, светлыми деревянными фасадами, отдельно стоящей ванной, открытым душем, унитазом-моноблоком, бежевыми стенами, деревянным полом, накладной раковиной, белым полом, открытым душем и белой столешницей
На фото: большая главная ванная комната в стиле модернизм с фасадами с декоративным кантом, светлыми деревянными фасадами, отдельно стоящей ванной, открытым душем, унитазом-моноблоком, бежевыми стенами, деревянным полом, накладной раковиной, белым полом, открытым душем и белой столешницей

A deux pas du canal de l’Ourq dans le XIXè arrondissement de Paris, cet appartement était bien loin d’en être un. Surface vétuste et humide, corroborée par des problématiques structurelles importantes, le local ne présentait initialement aucun atout. Ce fut sans compter sur la faculté de projection des nouveaux acquéreurs et d’un travail important en amont du bureau d’étude Védia Ingéniérie, que cet appartement de 27m2 a pu se révéler. Avec sa forme rectangulaire et ses 3,00m de hauteur sous plafond, le potentiel de l’enveloppe architecturale offrait à l’équipe d’Ameo Concept un terrain de jeu bien prédisposé. Le challenge : créer un espace nuit indépendant et allier toutes les fonctionnalités d’un appartement d’une surface supérieure, le tout dans un esprit chaleureux reprenant les codes du « bohème chic ». Tout en travaillant les verticalités avec de nombreux rangements se déclinant jusqu’au faux plafond, une cuisine ouverte voit le jour avec son espace polyvalent dinatoire/bureau grâce à un plan de table rabattable, une pièce à vivre avec son canapé trois places, une chambre en second jour avec dressing, une salle d’eau attenante et un sanitaire séparé. Les surfaces en cannage se mêlent au travertin naturel, essences de chêne et zelliges aux nuances sables, pour un ensemble tout en douceur et caractère. Un projet clé en main pour cet appartement fonctionnel et décontracté destiné à la location.
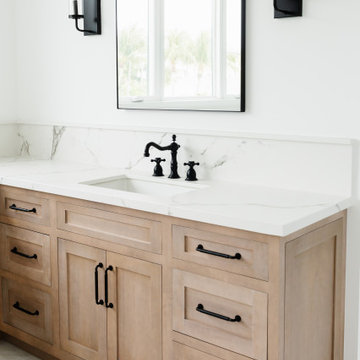
На фото: огромная главная ванная комната, совмещенная с туалетом в морском стиле с фасадами разных видов, светлыми деревянными фасадами, накладной ванной, открытым душем, белой плиткой, керамической плиткой, белыми стенами, мраморным полом, накладной раковиной, столешницей из искусственного кварца, белым полом, душем с распашными дверями, белой столешницей, нишей, тумбой под две раковины, встроенной тумбой и любой отделкой стен с

Источник вдохновения для домашнего уюта: детская ванная комната среднего размера в современном стиле с фасадами с декоративным кантом, светлыми деревянными фасадами, полновстраиваемой ванной, белой плиткой, керамической плиткой, белыми стенами, полом из керамической плитки, накладной раковиной, столешницей из ламината, синим полом, белой столешницей, нишей, тумбой под две раковины и встроенной тумбой

Стильный дизайн: главная ванная комната среднего размера в классическом стиле с фасадами с утопленной филенкой, светлыми деревянными фасадами, накладной ванной, угловым душем, бежевой плиткой, плиткой из травертина, бежевыми стенами, полом из травертина, накладной раковиной, столешницей из плитки, бежевым полом, душем с распашными дверями и бежевой столешницей - последний тренд

Галкина Ольга
Свежая идея для дизайна: маленькая главная ванная комната в скандинавском стиле с фасадами с филенкой типа жалюзи, душем над ванной, керамической плиткой, бежевыми стенами, полом из керамической плитки, столешницей из ламината, бежевой столешницей, светлыми деревянными фасадами, накладной ванной, бежевой плиткой, накладной раковиной, бежевым полом и зеркалом с подсветкой для на участке и в саду - отличное фото интерьера
Свежая идея для дизайна: маленькая главная ванная комната в скандинавском стиле с фасадами с филенкой типа жалюзи, душем над ванной, керамической плиткой, бежевыми стенами, полом из керамической плитки, столешницей из ламината, бежевой столешницей, светлыми деревянными фасадами, накладной ванной, бежевой плиткой, накладной раковиной, бежевым полом и зеркалом с подсветкой для на участке и в саду - отличное фото интерьера
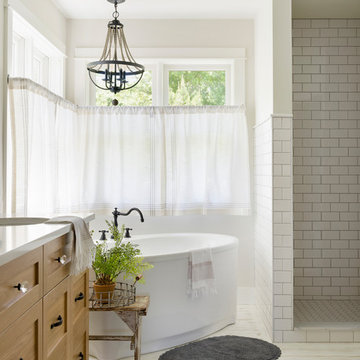
Modern French Country Master Bathroom.
Свежая идея для дизайна: большая главная ванная комната в стиле модернизм с фасадами с декоративным кантом, светлыми деревянными фасадами, отдельно стоящей ванной, открытым душем, унитазом-моноблоком, бежевыми стенами, деревянным полом, накладной раковиной, белым полом, открытым душем и белой столешницей - отличное фото интерьера
Свежая идея для дизайна: большая главная ванная комната в стиле модернизм с фасадами с декоративным кантом, светлыми деревянными фасадами, отдельно стоящей ванной, открытым душем, унитазом-моноблоком, бежевыми стенами, деревянным полом, накладной раковиной, белым полом, открытым душем и белой столешницей - отличное фото интерьера
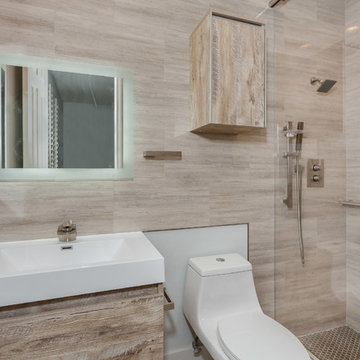
Modern Bathroom
На фото: маленькая ванная комната в современном стиле с плоскими фасадами, светлыми деревянными фасадами, душем в нише, унитазом-моноблоком, коричневой плиткой, керамической плиткой, коричневыми стенами, полом из мозаичной плитки, душевой кабиной, накладной раковиной, столешницей из кварцита, коричневым полом, душем с раздвижными дверями и белой столешницей для на участке и в саду
На фото: маленькая ванная комната в современном стиле с плоскими фасадами, светлыми деревянными фасадами, душем в нише, унитазом-моноблоком, коричневой плиткой, керамической плиткой, коричневыми стенами, полом из мозаичной плитки, душевой кабиной, накладной раковиной, столешницей из кварцита, коричневым полом, душем с раздвижными дверями и белой столешницей для на участке и в саду

Dans cette salle de bain pour enfants nous avons voulu faire un mélange de carreaux de faïence entre le motif damier et la pose de carreaux navettes. La pose est extrèmement minutieuse notamment dans le raccord couleurs entre le terracotta et le carreau blanc.
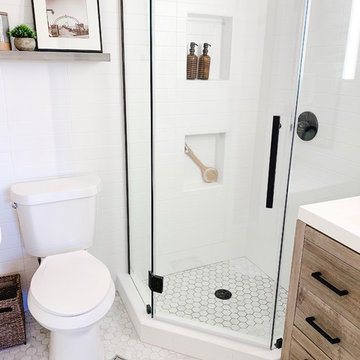
A full bathroom in a small space comes with its own set of challenges; our number one objective was to make it feel larger, airy, and brighter. We wanted to create a desirable, spa-like environment that the homeowners would feel rejuvenated in.
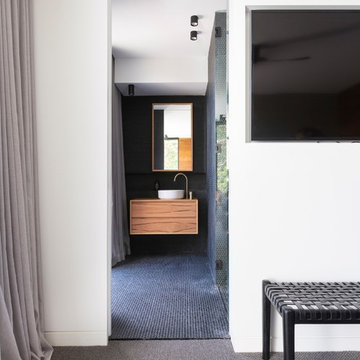
Edge Commercial Photography
На фото: ванная комната среднего размера в современном стиле с светлыми деревянными фасадами, полом из цементной плитки, накладной раковиной и столешницей из дерева с
На фото: ванная комната среднего размера в современном стиле с светлыми деревянными фасадами, полом из цементной плитки, накладной раковиной и столешницей из дерева с
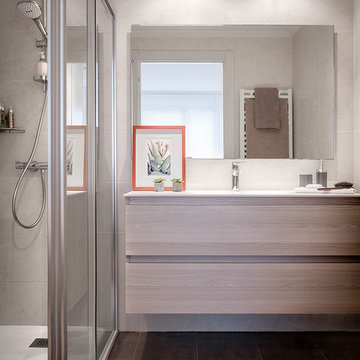
Свежая идея для дизайна: маленькая ванная комната в современном стиле с плоскими фасадами, светлыми деревянными фасадами, отдельно стоящей ванной, душем без бортиков, инсталляцией, коричневой плиткой, керамической плиткой, душевой кабиной, накладной раковиной, столешницей из искусственного кварца и душем с раздвижными дверями для на участке и в саду - отличное фото интерьера
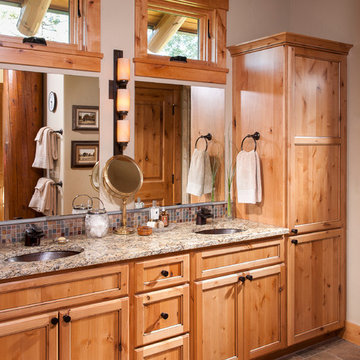
Heidi Long, Longviews Studios, Inc.
Свежая идея для дизайна: главная ванная комната среднего размера в стиле рустика с фасадами с утопленной филенкой, светлыми деревянными фасадами, угловым душем, унитазом-моноблоком, белыми стенами, полом из керамической плитки, накладной раковиной и столешницей из гранита - отличное фото интерьера
Свежая идея для дизайна: главная ванная комната среднего размера в стиле рустика с фасадами с утопленной филенкой, светлыми деревянными фасадами, угловым душем, унитазом-моноблоком, белыми стенами, полом из керамической плитки, накладной раковиной и столешницей из гранита - отличное фото интерьера
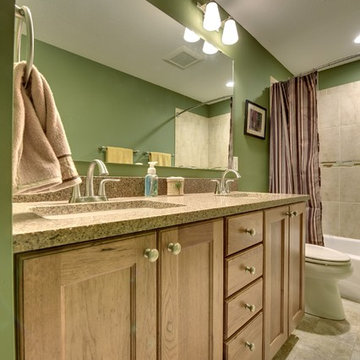
Spacecrafting, LLC.
На фото: ванная комната среднего размера в стиле кантри с накладной раковиной, фасадами с утопленной филенкой, светлыми деревянными фасадами, столешницей из гранита, ванной в нише, угловым душем, бежевой плиткой, керамической плиткой и зелеными стенами с
На фото: ванная комната среднего размера в стиле кантри с накладной раковиной, фасадами с утопленной филенкой, светлыми деревянными фасадами, столешницей из гранита, ванной в нише, угловым душем, бежевой плиткой, керамической плиткой и зелеными стенами с

This powder bath has a custom built vanity with wall mounted faucet.
Пример оригинального дизайна: маленькая ванная комната в средиземноморском стиле с плоскими фасадами, светлыми деревянными фасадами, открытым душем, биде, белой плиткой, цементной плиткой, белыми стенами, полом из известняка, душевой кабиной, накладной раковиной, столешницей из известняка, серым полом, бежевой столешницей, сиденьем для душа, тумбой под одну раковину и встроенной тумбой для на участке и в саду
Пример оригинального дизайна: маленькая ванная комната в средиземноморском стиле с плоскими фасадами, светлыми деревянными фасадами, открытым душем, биде, белой плиткой, цементной плиткой, белыми стенами, полом из известняка, душевой кабиной, накладной раковиной, столешницей из известняка, серым полом, бежевой столешницей, сиденьем для душа, тумбой под одну раковину и встроенной тумбой для на участке и в саду
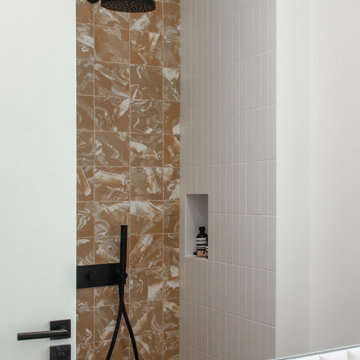
conception agence Épicène
photos Bertrand Fompeyrine
Стильный дизайн: маленькая ванная комната в скандинавском стиле с светлыми деревянными фасадами, душем без бортиков, инсталляцией, бежевой плиткой, керамической плиткой, белыми стенами, полом из керамической плитки, душевой кабиной, накладной раковиной, столешницей терраццо, коричневым полом и бежевой столешницей для на участке и в саду - последний тренд
Стильный дизайн: маленькая ванная комната в скандинавском стиле с светлыми деревянными фасадами, душем без бортиков, инсталляцией, бежевой плиткой, керамической плиткой, белыми стенами, полом из керамической плитки, душевой кабиной, накладной раковиной, столешницей терраццо, коричневым полом и бежевой столешницей для на участке и в саду - последний тренд
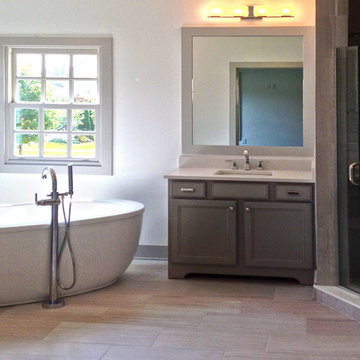
The Tuckerman Home Group
На фото: большая главная ванная комната в современном стиле с плоскими фасадами, светлыми деревянными фасадами, отдельно стоящей ванной, душем в нише, унитазом-моноблоком, бежевой плиткой, терракотовой плиткой, серыми стенами, полом из терракотовой плитки, накладной раковиной и столешницей из кварцита с
На фото: большая главная ванная комната в современном стиле с плоскими фасадами, светлыми деревянными фасадами, отдельно стоящей ванной, душем в нише, унитазом-моноблоком, бежевой плиткой, терракотовой плиткой, серыми стенами, полом из терракотовой плитки, накладной раковиной и столешницей из кварцита с
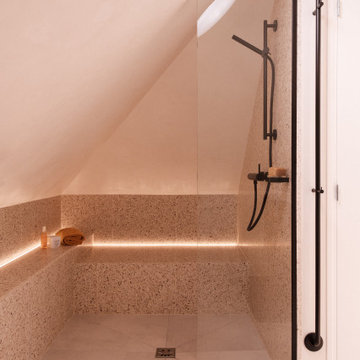
Cette maison tout en verticalité sur trois niveaux présentait initialement seulement deux chambres, et une très grande surface encore inexploitée sous toiture. Avec deux enfants en bas âges, l’aménagement d’une chambre parentale devient indispensable, et la création d’un 4è étage intérieur se concrétise.
Un espace de 35m2 voit alors le jour, au sein duquel prennent place un espace de travail, une chambre spacieuse avec dressing sur mesure, des sanitaires indépendants ainsi qu’une salle de bain avec douche, baignoire et double vasques, le tout baigné de lumière zénithale grâce à trois velux et un sun-tunnel.
Dans un esprit « comme à l’hôtel », le volume se pare de menuiserie & tapisserie sur mesure, matériaux nobles entre parquet Point de Hongrie, terrazzo & béton ciré, sans lésiner sur les détails soignés pour une salle de bain à l’ambiance spa.
Une conception tout en finesse pour une réalisation haut de gamme.
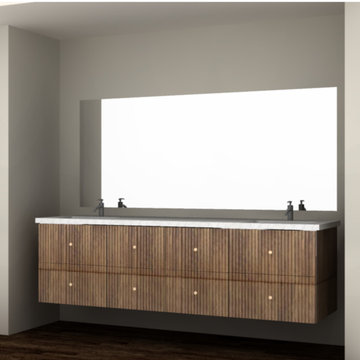
Rendering of fluted master vanity
Свежая идея для дизайна: маленькая главная ванная комната в современном стиле с фасадами островного типа, светлыми деревянными фасадами, отдельно стоящей ванной, душем в нише, унитазом-моноблоком, белыми стенами, мраморным полом, накладной раковиной, мраморной столешницей, черным полом, открытым душем, белой столешницей, сиденьем для душа, тумбой под две раковины и встроенной тумбой для на участке и в саду - отличное фото интерьера
Свежая идея для дизайна: маленькая главная ванная комната в современном стиле с фасадами островного типа, светлыми деревянными фасадами, отдельно стоящей ванной, душем в нише, унитазом-моноблоком, белыми стенами, мраморным полом, накладной раковиной, мраморной столешницей, черным полом, открытым душем, белой столешницей, сиденьем для душа, тумбой под две раковины и встроенной тумбой для на участке и в саду - отличное фото интерьера

Download our free ebook, Creating the Ideal Kitchen. DOWNLOAD NOW
A tired primary bathroom, with varying ceiling heights and a beige-on-beige color scheme, was screaming for love. Squaring the room and adding natural materials erased the memory of the lack luster space and converted it to a bright and welcoming spa oasis. The home was a new build in 2005 and it looked like all the builder’s material choices remained. The client was clear on their design direction but were challenged by the differing ceiling heights and were looking to hire a design-build firm that could resolve that issue.
This local Glen Ellyn couple found us on Instagram (@kitchenstudioge, follow us ?). They loved our designs and felt like we fit their style. They requested a full primary bath renovation to include a large shower, soaking tub, double vanity with storage options, and heated floors. The wife also really wanted a separate make-up vanity. The biggest challenge presented to us was to architecturally marry the various ceiling heights and deliver a streamlined design.
The existing layout worked well for the couple, so we kept everything in place, except we enlarged the shower and replaced the built-in tub with a lovely free-standing model. We also added a sitting make-up vanity. We were able to eliminate the awkward ceiling lines by extending all the walls to the highest level. Then, to accommodate the sprinklers and HVAC, lowered the ceiling height over the entrance and shower area which then opens to the 2-story vanity and tub area. Very dramatic!
This high-end home deserved high-end fixtures. The homeowners also quickly realized they loved the look of natural marble and wanted to use as much of it as possible in their new bath. They chose a marble slab from the stone yard for the countertops and back splash, and we found complimentary marble tile for the shower. The homeowners also liked the idea of mixing metals in their new posh bathroom and loved the look of black, gold, and chrome.
Although our clients were very clear on their style, they were having a difficult time pulling it all together and envisioning the final product. As interior designers it is our job to translate and elevate our clients’ ideas into a deliverable design. We presented the homeowners with mood boards and 3D renderings of our modern, clean, white marble design. Since the color scheme was relatively neutral, at the homeowner’s request, we decided to add of interest with the patterns and shapes in the room.
We were first inspired by the shower floor tile with its circular/linear motif. We designed the cabinetry, floor and wall tiles, mirrors, cabinet pulls, and wainscoting to have a square or rectangular shape, and then to create interest we added perfectly placed circles to contrast with the rectangular shapes. The globe shaped chandelier against the square wall trim is a delightful yet subtle juxtaposition.
The clients were overjoyed with our interpretation of their vision and impressed with the level of detail we brought to the project. It’s one thing to know how you want a space to look, but it takes a special set of skills to create the design and see it thorough to implementation. Could hiring The Kitchen Studio be the first step to making your home dreams come to life?
Ванная комната с светлыми деревянными фасадами и накладной раковиной – фото дизайна интерьера
4