Ванная комната с светлыми деревянными фасадами и мраморным полом – фото дизайна интерьера
Сортировать:
Бюджет
Сортировать:Популярное за сегодня
21 - 40 из 2 373 фото
1 из 3
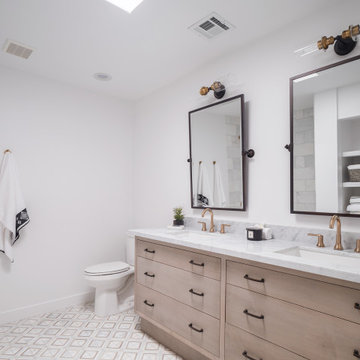
Источник вдохновения для домашнего уюта: ванная комната в стиле неоклассика (современная классика) с светлыми деревянными фасадами, мраморным полом и мраморной столешницей
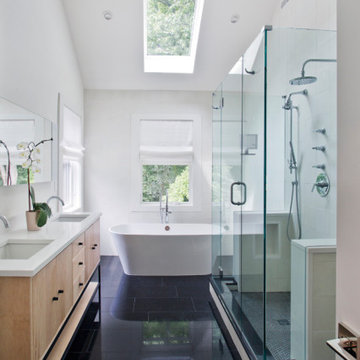
Modern master bathroom with high ceilings, skylight and an elegant freestanding bathtub with a view to garden and pool.
Свежая идея для дизайна: большая главная ванная комната в стиле модернизм с плоскими фасадами, светлыми деревянными фасадами, отдельно стоящей ванной, двойным душем, белой плиткой, керамогранитной плиткой, белыми стенами, мраморным полом, мраморной столешницей, черным полом, душем с распашными дверями и белой столешницей - отличное фото интерьера
Свежая идея для дизайна: большая главная ванная комната в стиле модернизм с плоскими фасадами, светлыми деревянными фасадами, отдельно стоящей ванной, двойным душем, белой плиткой, керамогранитной плиткой, белыми стенами, мраморным полом, мраморной столешницей, черным полом, душем с распашными дверями и белой столешницей - отличное фото интерьера

Mater bathroom complete high-end renovation by Americcan Home Improvement, Inc.
На фото: большая главная ванная комната в стиле модернизм с фасадами с выступающей филенкой, светлыми деревянными фасадами, отдельно стоящей ванной, угловым душем, белой плиткой, плиткой под дерево, белыми стенами, мраморным полом, монолитной раковиной, мраморной столешницей, черным полом, душем с распашными дверями, черной столешницей, сиденьем для душа, тумбой под две раковины, встроенной тумбой, многоуровневым потолком и деревянными стенами с
На фото: большая главная ванная комната в стиле модернизм с фасадами с выступающей филенкой, светлыми деревянными фасадами, отдельно стоящей ванной, угловым душем, белой плиткой, плиткой под дерево, белыми стенами, мраморным полом, монолитной раковиной, мраморной столешницей, черным полом, душем с распашными дверями, черной столешницей, сиденьем для душа, тумбой под две раковины, встроенной тумбой, многоуровневым потолком и деревянными стенами с
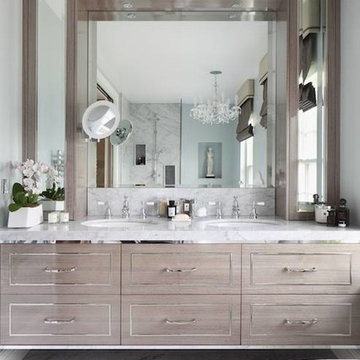
На фото: главная ванная комната среднего размера в стиле неоклассика (современная классика) с плоскими фасадами, светлыми деревянными фасадами, отдельно стоящей ванной, угловым душем, белой плиткой, мраморной плиткой, серыми стенами, мраморным полом, врезной раковиной, мраморной столешницей, белым полом, душем с распашными дверями и белой столешницей с
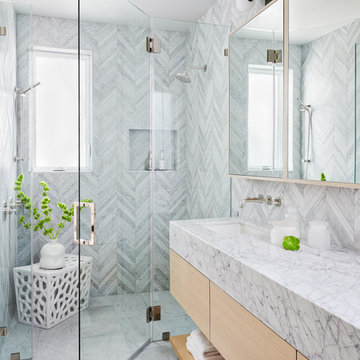
Jean Bai / Konstrukt Photo
Пример оригинального дизайна: ванная комната в стиле неоклассика (современная классика) с открытыми фасадами, светлыми деревянными фасадами, душем в нише, мраморной плиткой, серыми стенами, мраморным полом, врезной раковиной, серым полом, душем с распашными дверями, серой столешницей и зеркалом с подсветкой
Пример оригинального дизайна: ванная комната в стиле неоклассика (современная классика) с открытыми фасадами, светлыми деревянными фасадами, душем в нише, мраморной плиткой, серыми стенами, мраморным полом, врезной раковиной, серым полом, душем с распашными дверями, серой столешницей и зеркалом с подсветкой

Galina Coada photography
Farmhouse style guest bathroom.
Removed the tub/shower combo and replaced everything in this small guest bathroom for visiting elderly parents.
Easier access for bathing.
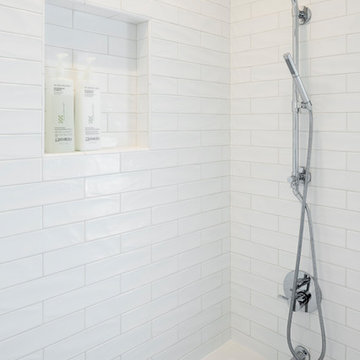
© Cindy Apple Photography
Идея дизайна: маленькая главная ванная комната в скандинавском стиле с плоскими фасадами, светлыми деревянными фасадами, ванной в нише, душем над ванной, унитазом-моноблоком, белой плиткой, керамической плиткой, белыми стенами, мраморным полом, врезной раковиной, столешницей из искусственного кварца, белым полом и душем с распашными дверями для на участке и в саду
Идея дизайна: маленькая главная ванная комната в скандинавском стиле с плоскими фасадами, светлыми деревянными фасадами, ванной в нише, душем над ванной, унитазом-моноблоком, белой плиткой, керамической плиткой, белыми стенами, мраморным полом, врезной раковиной, столешницей из искусственного кварца, белым полом и душем с распашными дверями для на участке и в саду

Свежая идея для дизайна: большая главная ванная комната в стиле модернизм с плоскими фасадами, светлыми деревянными фасадами, отдельно стоящей ванной, душевой комнатой, инсталляцией, бежевой плиткой, цементной плиткой, бежевыми стенами, врезной раковиной, столешницей из гранита и мраморным полом - отличное фото интерьера
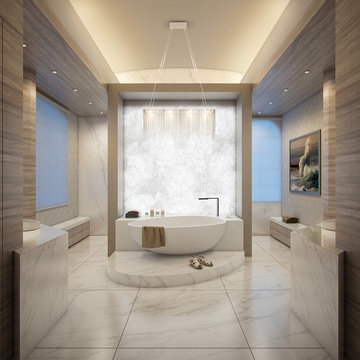
Источник вдохновения для домашнего уюта: большая главная ванная комната в стиле модернизм с отдельно стоящей ванной, керамогранитной плиткой, мраморным полом, двойным душем, плоскими фасадами, светлыми деревянными фасадами, настольной раковиной, мраморной столешницей и бежевыми стенами
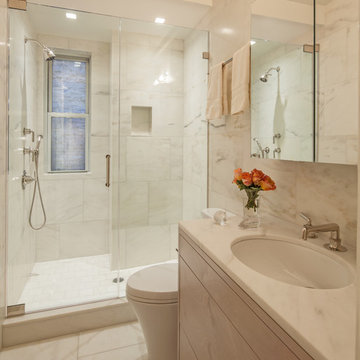
Our clients were in love with their old bathrooms, so we knew we had to make their new ones sing.
Fifth Avenue Apartment | Interior design by Brett Design

photo: Gordon Beall
На фото: большая главная ванная комната в классическом стиле с монолитной раковиной, фасадами островного типа, светлыми деревянными фасадами, мраморной столешницей и мраморным полом с
На фото: большая главная ванная комната в классическом стиле с монолитной раковиной, фасадами островного типа, светлыми деревянными фасадами, мраморной столешницей и мраморным полом с

Master bathroom on the second floor is soft and serene with white and grey marble tiling throughout. Large format wall tiles coordinate with the smaller hexagon floor tiles and beautiful mosaic tile accent wall above the vanity area.

Стильный дизайн: большая главная ванная комната в стиле неоклассика (современная классика) с фасадами с декоративным кантом, светлыми деревянными фасадами, отдельно стоящей ванной, двойным душем, унитазом-моноблоком, белой плиткой, белыми стенами, мраморным полом, накладной раковиной, столешницей из гранита, разноцветным полом, душем с распашными дверями, черной столешницей, сиденьем для душа, тумбой под две раковины и встроенной тумбой - последний тренд
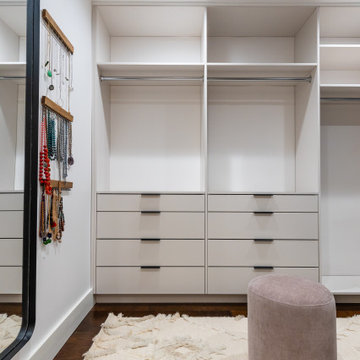
Идея дизайна: большая главная ванная комната в стиле модернизм с плоскими фасадами, светлыми деревянными фасадами, душем в нише, раздельным унитазом, белой плиткой, керамогранитной плиткой, белыми стенами, мраморным полом, врезной раковиной, столешницей из искусственного кварца, серым полом, душем с распашными дверями, белой столешницей, сиденьем для душа, тумбой под две раковины и подвесной тумбой
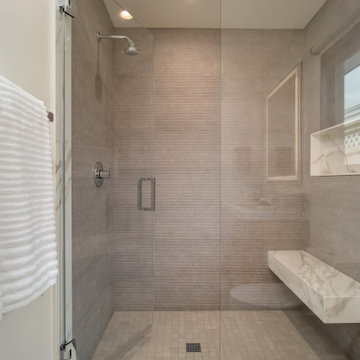
Glass alcove shower, LED mirror overlooking quartzite countertops, white oak floating vanity, and stone floors.
На фото: маленькая ванная комната в современном стиле с фасадами с декоративным кантом, светлыми деревянными фасадами, душем в нише, унитазом-моноблоком, белой плиткой, керамогранитной плиткой, белыми стенами, мраморным полом, душевой кабиной, врезной раковиной, мраморной столешницей, белым полом, душем с распашными дверями, белой столешницей, сиденьем для душа, подвесной тумбой и тумбой под одну раковину для на участке и в саду
На фото: маленькая ванная комната в современном стиле с фасадами с декоративным кантом, светлыми деревянными фасадами, душем в нише, унитазом-моноблоком, белой плиткой, керамогранитной плиткой, белыми стенами, мраморным полом, душевой кабиной, врезной раковиной, мраморной столешницей, белым полом, душем с распашными дверями, белой столешницей, сиденьем для душа, подвесной тумбой и тумбой под одну раковину для на участке и в саду
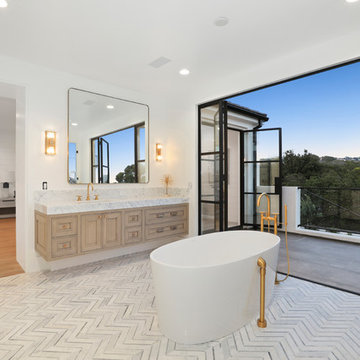
Идея дизайна: главная ванная комната в морском стиле с фасадами с утопленной филенкой, светлыми деревянными фасадами, отдельно стоящей ванной, белыми стенами, мраморным полом, врезной раковиной, мраморной столешницей, серым полом и серой столешницей

На фото: главная ванная комната среднего размера в современном стиле с ванной на ножках, открытым душем, белой плиткой, керамогранитной плиткой, белыми стенами, мраморным полом, врезной раковиной, белым полом, открытым душем, плоскими фасадами, светлыми деревянными фасадами, столешницей из дерева и коричневой столешницей

A masterpiece of light and design, this gorgeous Beverly Hills contemporary is filled with incredible moments, offering the perfect balance of intimate corners and open spaces.
A large driveway with space for ten cars is complete with a contemporary fountain wall that beckons guests inside. An amazing pivot door opens to an airy foyer and light-filled corridor with sliding walls of glass and high ceilings enhancing the space and scale of every room. An elegant study features a tranquil outdoor garden and faces an open living area with fireplace. A formal dining room spills into the incredible gourmet Italian kitchen with butler’s pantry—complete with Miele appliances, eat-in island and Carrara marble countertops—and an additional open living area is roomy and bright. Two well-appointed powder rooms on either end of the main floor offer luxury and convenience.
Surrounded by large windows and skylights, the stairway to the second floor overlooks incredible views of the home and its natural surroundings. A gallery space awaits an owner’s art collection at the top of the landing and an elevator, accessible from every floor in the home, opens just outside the master suite. Three en-suite guest rooms are spacious and bright, all featuring walk-in closets, gorgeous bathrooms and balconies that open to exquisite canyon views. A striking master suite features a sitting area, fireplace, stunning walk-in closet with cedar wood shelving, and marble bathroom with stand-alone tub. A spacious balcony extends the entire length of the room and floor-to-ceiling windows create a feeling of openness and connection to nature.
A large grassy area accessible from the second level is ideal for relaxing and entertaining with family and friends, and features a fire pit with ample lounge seating and tall hedges for privacy and seclusion. Downstairs, an infinity pool with deck and canyon views feels like a natural extension of the home, seamlessly integrated with the indoor living areas through sliding pocket doors.
Amenities and features including a glassed-in wine room and tasting area, additional en-suite bedroom ideal for staff quarters, designer fixtures and appliances and ample parking complete this superb hillside retreat.
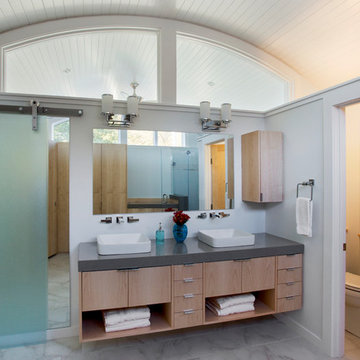
Situated along Eagle River, looking across to the mouth of the Ipswich Harbor, this was clearly a little cape house that was married to the sea. The owners were inquiring about adding a simple shed dormer to provide additional exposure to the stunning water view, but they were also interested in what Mathew would design if this beach cottage were his.
Inspired by the waves that came ashore mere feet from the little house, Mathew took up a fat marker and sketched a sweeping, S-shape dormer on the waterside of the building. He then described how the dormer would be designed in the shape of an ocean wave. “This way,” he explained, “you will not only be able to see the ocean from your new master bedroom, you’ll also be able to experience that view from a space that actually reflects the spirit of the waves.”
Mathew and his team designed the master suite and study using a subtle combination of contemporary and traditional, beach-house elements. The result was a completely unique and one-of-a-kind space inside and out. Transparencies are built into the design via features like gently curved glass that reflects the water and the arched interior window separating the bedroom and bath. On the exterior, the curved dormer on the street side echoes these rounded shapes and lines to create continuity throughout. The sense of movement is accentuated by the continuous, V-groove boarded ceiling that runs from one ocean-shaped dormer through to the opposite side of the house.
The bedroom features a cozy sitting area with built in storage and a porthole window to look out onto the rowboats in the harbor. A bathroom and closet were combined into a single room in a modern design that doesn't sacrifice any style or space and provides highly efficient functionality. A striking barn door made of glass with industrial hardware divides the two zones of the master suite. The custom, built-in maple cabinetry of the closets provides a textural counterpoint to the unique glass shower that incorporates sea stones and an ocean wave motif accent tile.
With this spectacular design vision, the owners are now able to enjoy their stunning view from a bright and spacious interior that brings the natural elements of the beach into the home.
Photo by Eric Roth
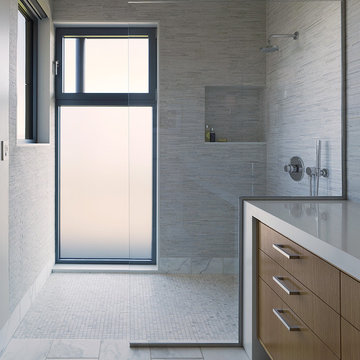
Adrián Gregorutti
На фото: большая главная ванная комната с плоскими фасадами, светлыми деревянными фасадами, мраморной столешницей, душем в нише, белой плиткой, каменной плиткой и мраморным полом
На фото: большая главная ванная комната с плоскими фасадами, светлыми деревянными фасадами, мраморной столешницей, душем в нише, белой плиткой, каменной плиткой и мраморным полом
Ванная комната с светлыми деревянными фасадами и мраморным полом – фото дизайна интерьера
2