Ванная комната с светлыми деревянными фасадами и монолитной раковиной – фото дизайна интерьера
Сортировать:
Бюджет
Сортировать:Популярное за сегодня
121 - 140 из 3 854 фото
1 из 3
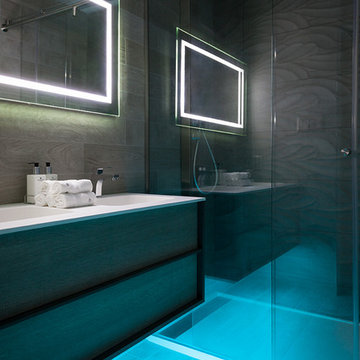
Photo by Christi Nielsen
На фото: маленькая ванная комната в современном стиле с монолитной раковиной, светлыми деревянными фасадами, раздельным унитазом, серой плиткой, керамогранитной плиткой, серыми стенами, полом из керамогранита, душевой кабиной, плоскими фасадами, душем в нише и столешницей из искусственного камня для на участке и в саду с
На фото: маленькая ванная комната в современном стиле с монолитной раковиной, светлыми деревянными фасадами, раздельным унитазом, серой плиткой, керамогранитной плиткой, серыми стенами, полом из керамогранита, душевой кабиной, плоскими фасадами, душем в нише и столешницей из искусственного камня для на участке и в саду с
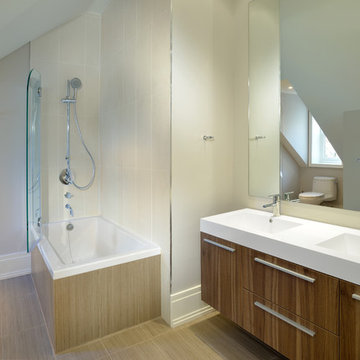
Larry Arnal
Пример оригинального дизайна: главная ванная комната среднего размера в современном стиле с монолитной раковиной, душем над ванной, плоскими фасадами, светлыми деревянными фасадами, керамогранитной плиткой, бежевыми стенами, полом из керамогранита, столешницей из искусственного камня и накладной ванной
Пример оригинального дизайна: главная ванная комната среднего размера в современном стиле с монолитной раковиной, душем над ванной, плоскими фасадами, светлыми деревянными фасадами, керамогранитной плиткой, бежевыми стенами, полом из керамогранита, столешницей из искусственного камня и накладной ванной
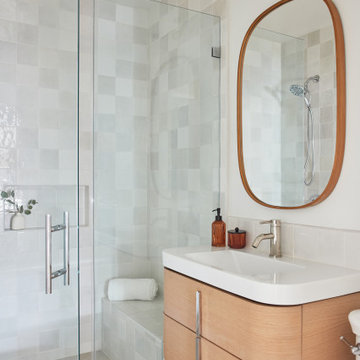
This full home mid-century remodel project is in an affluent community perched on the hills known for its spectacular views of Los Angeles. Our retired clients were returning to sunny Los Angeles from South Carolina. Amidst the pandemic, they embarked on a two-year-long remodel with us - a heartfelt journey to transform their residence into a personalized sanctuary.
Opting for a crisp white interior, we provided the perfect canvas to showcase the couple's legacy art pieces throughout the home. Carefully curating furnishings that complemented rather than competed with their remarkable collection. It's minimalistic and inviting. We created a space where every element resonated with their story, infusing warmth and character into their newly revitalized soulful home.

Secondo Bagno con pareti in resina e pavimento in parquet
Пример оригинального дизайна: ванная комната среднего размера в стиле модернизм с плоскими фасадами, светлыми деревянными фасадами, синими стенами, светлым паркетным полом, монолитной раковиной, белой столешницей, подвесной тумбой, открытым душем, раздельным унитазом, столешницей из искусственного кварца, открытым душем, тумбой под одну раковину, душевой кабиной и многоуровневым потолком
Пример оригинального дизайна: ванная комната среднего размера в стиле модернизм с плоскими фасадами, светлыми деревянными фасадами, синими стенами, светлым паркетным полом, монолитной раковиной, белой столешницей, подвесной тумбой, открытым душем, раздельным унитазом, столешницей из искусственного кварца, открытым душем, тумбой под одну раковину, душевой кабиной и многоуровневым потолком
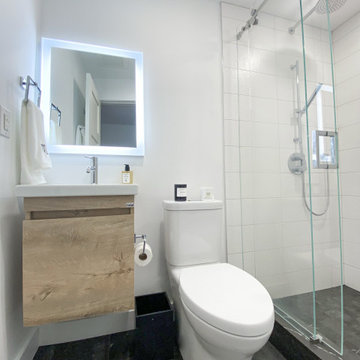
We completely renovated 2 bathrooms in this downtown Toronto home. The original ensuite was smaller, so we enlarged the space and moved interior walls and modified their closet for a much more functional space. The secondary basement bathroom remained the same size, but we completely remodelled to also allow for a tiled shower with a glass enclosure. We love the simplicity of the designs and also the heated floor systems, which bring warmth and comfort.
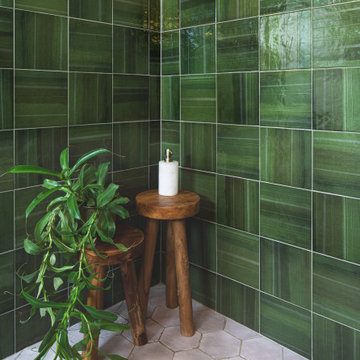
This project involved 2 bathrooms, one in front of the other. Both needed facelifts and more space. We ended up moving the wall to the right out to give the space (see the before photos!) This is the master bathroom, which suffered before from being dark, outdated, and non-functional. My client and I call this "organic glam". we wanted a spa-like bath but with some color. I decided on an earthy, organic palette of taupes, grays, and green. We ditched the tub for a walk-in shower. Satin brass fixtures, a teak vanity, acrylic accessories add to the luxe feel.

This Waukesha bathroom remodel was unique because the homeowner needed wheelchair accessibility. We designed a beautiful master bathroom and met the client’s ADA bathroom requirements.
Original Space
The old bathroom layout was not functional or safe. The client could not get in and out of the shower or maneuver around the vanity or toilet. The goal of this project was ADA accessibility.
ADA Bathroom Requirements
All elements of this bathroom and shower were discussed and planned. Every element of this Waukesha master bathroom is designed to meet the unique needs of the client. Designing an ADA bathroom requires thoughtful consideration of showering needs.
Open Floor Plan – A more open floor plan allows for the rotation of the wheelchair. A 5-foot turning radius allows the wheelchair full access to the space.
Doorways – Sliding barn doors open with minimal force. The doorways are 36” to accommodate a wheelchair.
Curbless Shower – To create an ADA shower, we raised the sub floor level in the bedroom. There is a small rise at the bedroom door and the bathroom door. There is a seamless transition to the shower from the bathroom tile floor.
Grab Bars – Decorative grab bars were installed in the shower, next to the toilet and next to the sink (towel bar).
Handheld Showerhead – The handheld Delta Palm Shower slips over the hand for easy showering.
Shower Shelves – The shower storage shelves are minimalistic and function as handhold points.
Non-Slip Surface – Small herringbone ceramic tile on the shower floor prevents slipping.
ADA Vanity – We designed and installed a wheelchair accessible bathroom vanity. It has clearance under the cabinet and insulated pipes.
Lever Faucet – The faucet is offset so the client could reach it easier. We installed a lever operated faucet that is easy to turn on/off.
Integrated Counter/Sink – The solid surface counter and sink is durable and easy to clean.
ADA Toilet – The client requested a bidet toilet with a self opening and closing lid. ADA bathroom requirements for toilets specify a taller height and more clearance.
Heated Floors – WarmlyYours heated floors add comfort to this beautiful space.
Linen Cabinet – A custom linen cabinet stores the homeowners towels and toiletries.
Style
The design of this bathroom is light and airy with neutral tile and simple patterns. The cabinetry matches the existing oak woodwork throughout the home.
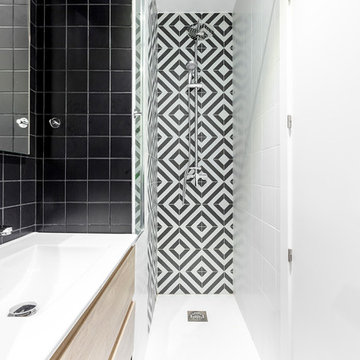
Пример оригинального дизайна: маленькая, узкая и длинная ванная комната в скандинавском стиле с светлыми деревянными фасадами, черно-белой плиткой, душевой кабиной, монолитной раковиной, черным полом, белой столешницей, плоскими фасадами, душем в нише и шторкой для ванной для на участке и в саду
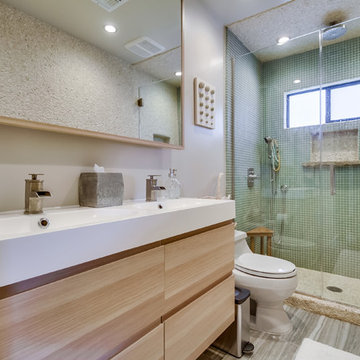
Свежая идея для дизайна: ванная комната среднего размера в современном стиле с плоскими фасадами, светлыми деревянными фасадами, душем в нише, унитазом-моноблоком, серыми стенами, полом из керамогранита, монолитной раковиной и столешницей из искусственного кварца - отличное фото интерьера
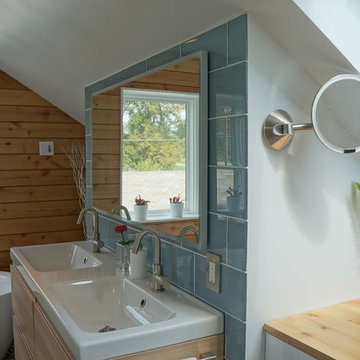
На фото: главная ванная комната среднего размера в скандинавском стиле с монолитной раковиной, плоскими фасадами, светлыми деревянными фасадами, столешницей из дерева, отдельно стоящей ванной, открытым душем, унитазом-моноблоком, синей плиткой, стеклянной плиткой, белыми стенами и полом из керамической плитки
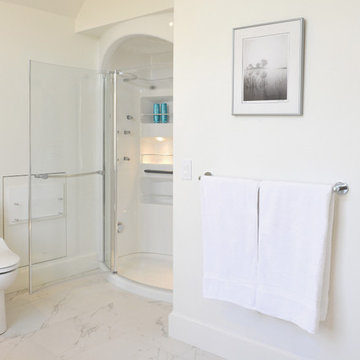
The bathtub was definitely the focal point for this bathroom renovation, but that doesn't mean the shower should be any less luxurious.
Идея дизайна: главная ванная комната среднего размера в современном стиле с светлыми деревянными фасадами, отдельно стоящей ванной, белыми стенами, монолитной раковиной, плоскими фасадами, душем в нише, унитазом-моноблоком, белой плиткой, керамической плиткой и полом из керамической плитки
Идея дизайна: главная ванная комната среднего размера в современном стиле с светлыми деревянными фасадами, отдельно стоящей ванной, белыми стенами, монолитной раковиной, плоскими фасадами, душем в нише, унитазом-моноблоком, белой плиткой, керамической плиткой и полом из керамической плитки
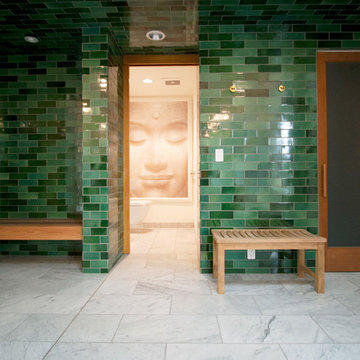
Spa with green Heath tile
На фото: большая главная ванная комната в современном стиле с открытыми фасадами, светлыми деревянными фасадами, ванной в нише, открытым душем, черно-белой плиткой, мраморной плиткой, зелеными стенами, мраморным полом, монолитной раковиной и мраморной столешницей с
На фото: большая главная ванная комната в современном стиле с открытыми фасадами, светлыми деревянными фасадами, ванной в нише, открытым душем, черно-белой плиткой, мраморной плиткой, зелеными стенами, мраморным полом, монолитной раковиной и мраморной столешницей с
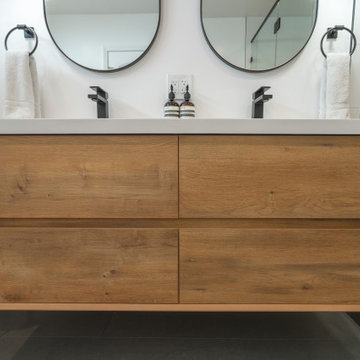
На фото: главная ванная комната среднего размера в современном стиле с плоскими фасадами, светлыми деревянными фасадами, отдельно стоящей ванной, душем в нише, унитазом-моноблоком, белой плиткой, керамогранитной плиткой, белыми стенами, полом из керамогранита, монолитной раковиной, столешницей из искусственного камня, серым полом, душем с распашными дверями, белой столешницей, тумбой под две раковины, подвесной тумбой и сиденьем для душа с

Стильный дизайн: ванная комната среднего размера в стиле фьюжн с светлыми деревянными фасадами, открытым душем, раздельным унитазом, душевой кабиной, монолитной раковиной, открытым душем, черной столешницей, тумбой под одну раковину и подвесной тумбой - последний тренд
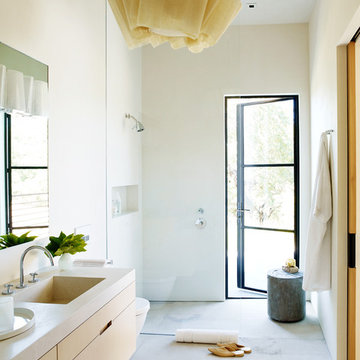
На фото: ванная комната в современном стиле с плоскими фасадами, светлыми деревянными фасадами, открытым душем, белыми стенами, душевой кабиной, монолитной раковиной, бежевым полом и открытым душем
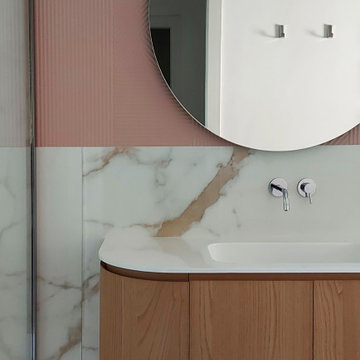
Пример оригинального дизайна: ванная комната среднего размера в современном стиле с плоскими фасадами, светлыми деревянными фасадами, мраморной плиткой, розовыми стенами, душевой кабиной, монолитной раковиной, белым полом, душем с раздвижными дверями, белой столешницей, тумбой под одну раковину и подвесной тумбой
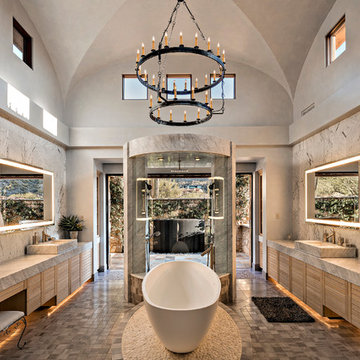
Dramatic framework forms a matrix focal point over this North Scottsdale home's back patio and negative edge pool, underlining the architect's trademark use of symmetry to draw the eye through the house and out to the stunning views of the Valley beyond. This almost 9000 SF hillside hideaway is an effortless blend of Old World charm with contemporary style and amenities.
Organic colors and rustic finishes connect the space with its desert surroundings. Large glass walls topped with clerestory windows that retract into the walls open the main living space to the outdoors.

Wall hung ADP Glacier vanity in Natural Oak with a matching asymmetric mirror cabinet with open shelves on one side. Beneath the vanity is LED strip lighting on a sensor.
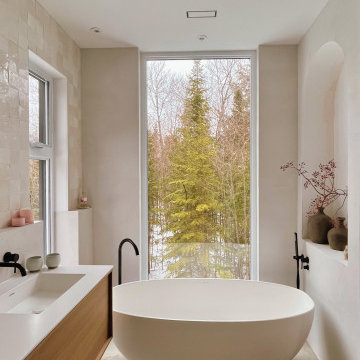
The primary bathroom exudes luxury with an organic feel, achieved through the careful selection of materials and the addition of a large window. A spa feeling at home.
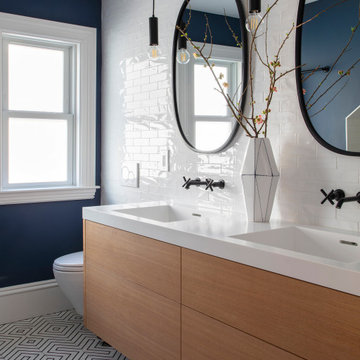
Идея дизайна: маленькая детская ванная комната в стиле неоклассика (современная классика) с плоскими фасадами, светлыми деревянными фасадами, ванной в нише, душем над ванной, раздельным унитазом, белой плиткой, плиткой кабанчик, синими стенами, полом из цементной плитки, монолитной раковиной, столешницей из искусственного камня, разноцветным полом, душем с распашными дверями, белой столешницей, нишей, тумбой под две раковины и подвесной тумбой для на участке и в саду
Ванная комната с светлыми деревянными фасадами и монолитной раковиной – фото дизайна интерьера
7