Ванная комната с светлыми деревянными фасадами и каменной плиткой – фото дизайна интерьера
Сортировать:
Бюджет
Сортировать:Популярное за сегодня
41 - 60 из 2 176 фото
1 из 3
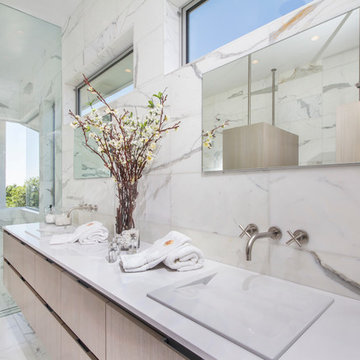
Photos by Roberto Zeballos
На фото: главная ванная комната среднего размера в стиле неоклассика (современная классика) с настольной раковиной, плоскими фасадами, светлыми деревянными фасадами, столешницей из искусственного кварца, душем без бортиков, белой плиткой, каменной плиткой, белыми стенами и мраморным полом с
На фото: главная ванная комната среднего размера в стиле неоклассика (современная классика) с настольной раковиной, плоскими фасадами, светлыми деревянными фасадами, столешницей из искусственного кварца, душем без бортиков, белой плиткой, каменной плиткой, белыми стенами и мраморным полом с
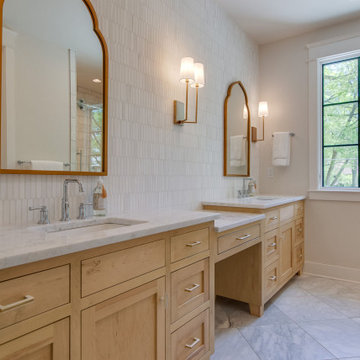
Пример оригинального дизайна: большая главная ванная комната в стиле неоклассика (современная классика) с фасадами в стиле шейкер, светлыми деревянными фасадами, душем в нише, белой плиткой, каменной плиткой, белыми стенами, мраморным полом, врезной раковиной, мраморной столешницей, душем с раздвижными дверями, белой столешницей, тумбой под две раковины и встроенной тумбой
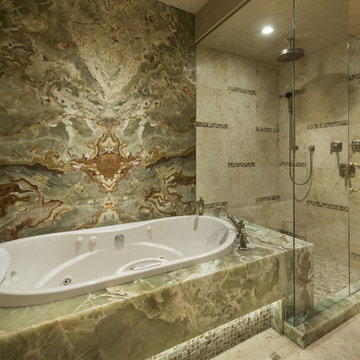
Elegant guest bathroom with bookmatched slab onyx walls and tub deck. Tub deck is underlit and connects to shower bench. Green onyx deco mosaic on floor and under tub. Interior Design: Susan Hersker and Elaine Ryckman. Architect: Kilbane Architecture. Stone: Stockett Tile and Granite photo: Mark Boisclair
Project designed by Susie Hersker’s Scottsdale interior design firm Design Directives. Design Directives is active in Phoenix, Paradise Valley, Cave Creek, Carefree, Sedona, and beyond.
For more about Design Directives, click here: https://susanherskerasid.com/
To learn more about this project, click here: https://susanherskerasid.com/sedona/
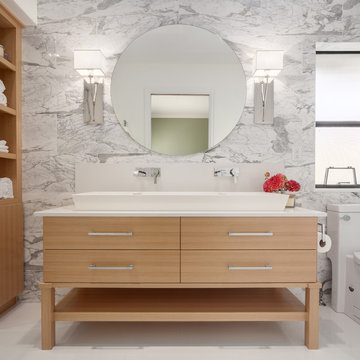
Colin Perry
Идея дизайна: большая главная ванная комната в стиле неоклассика (современная классика) с раковиной с несколькими смесителями, плоскими фасадами, светлыми деревянными фасадами, унитазом-моноблоком, разноцветной плиткой, каменной плиткой, разноцветными стенами, полом из керамогранита, столешницей из искусственного кварца и душем в нише
Идея дизайна: большая главная ванная комната в стиле неоклассика (современная классика) с раковиной с несколькими смесителями, плоскими фасадами, светлыми деревянными фасадами, унитазом-моноблоком, разноцветной плиткой, каменной плиткой, разноцветными стенами, полом из керамогранита, столешницей из искусственного кварца и душем в нише
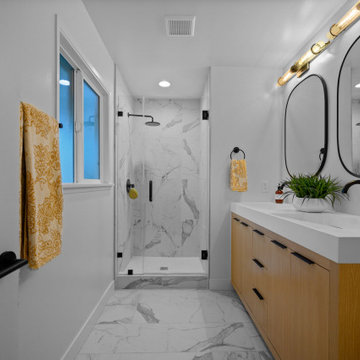
Идея дизайна: главная ванная комната среднего размера в стиле модернизм с плоскими фасадами, светлыми деревянными фасадами, душем в нише, белой плиткой, каменной плиткой, белыми стенами, мраморным полом, врезной раковиной, столешницей из кварцита, белым полом, душем с распашными дверями, белой столешницей, тумбой под две раковины и встроенной тумбой
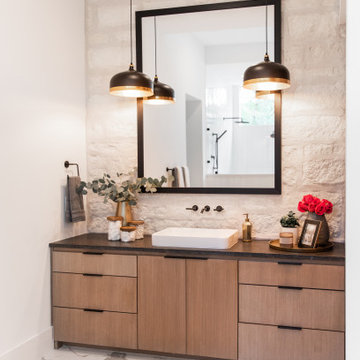
Master bath his and her's.
На фото: огромная главная ванная комната в стиле модернизм с плоскими фасадами, светлыми деревянными фасадами, отдельно стоящей ванной, двойным душем, раздельным унитазом, белой плиткой, каменной плиткой, белыми стенами, полом из керамогранита, настольной раковиной, столешницей из гранита, белым полом, открытым душем и черной столешницей
На фото: огромная главная ванная комната в стиле модернизм с плоскими фасадами, светлыми деревянными фасадами, отдельно стоящей ванной, двойным душем, раздельным унитазом, белой плиткой, каменной плиткой, белыми стенами, полом из керамогранита, настольной раковиной, столешницей из гранита, белым полом, открытым душем и черной столешницей
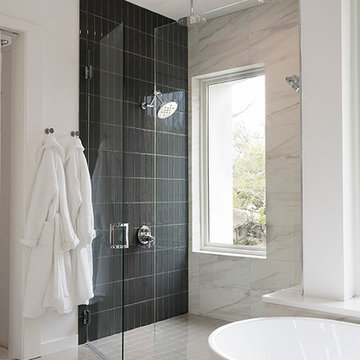
На фото: главная ванная комната в стиле модернизм с плоскими фасадами, светлыми деревянными фасадами, отдельно стоящей ванной, черной плиткой, каменной плиткой, белыми стенами, полом из керамогранита, врезной раковиной, мраморной столешницей, бежевым полом, душем с распашными дверями и белой столешницей с
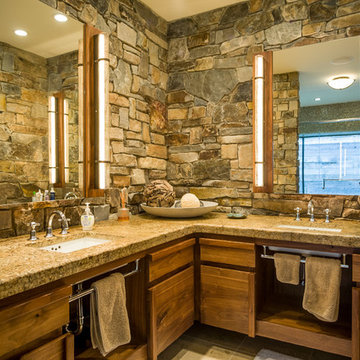
Свежая идея для дизайна: главная ванная комната среднего размера в стиле рустика с плоскими фасадами, светлыми деревянными фасадами, каменной плиткой и столешницей из гранита - отличное фото интерьера
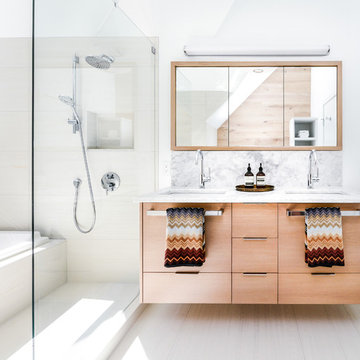
“A family cabin gets a much needed upgrade from 80’s relic to modern marvel” – Michael Harris for Western Living Condo
Свежая идея для дизайна: большая главная ванная комната в скандинавском стиле с плоскими фасадами, накладной ванной, серой плиткой, столешницей из гранита, душем над ванной, светлыми деревянными фасадами, каменной плиткой, белыми стенами и врезной раковиной - отличное фото интерьера
Свежая идея для дизайна: большая главная ванная комната в скандинавском стиле с плоскими фасадами, накладной ванной, серой плиткой, столешницей из гранита, душем над ванной, светлыми деревянными фасадами, каменной плиткой, белыми стенами и врезной раковиной - отличное фото интерьера
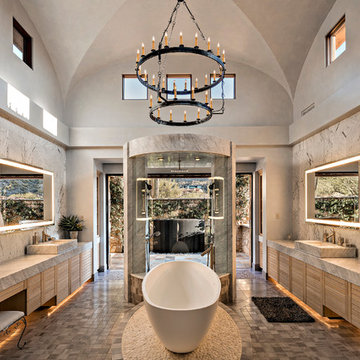
Dramatic framework forms a matrix focal point over this North Scottsdale home's back patio and negative edge pool, underlining the architect's trademark use of symmetry to draw the eye through the house and out to the stunning views of the Valley beyond. This almost 9000 SF hillside hideaway is an effortless blend of Old World charm with contemporary style and amenities.
Organic colors and rustic finishes connect the space with its desert surroundings. Large glass walls topped with clerestory windows that retract into the walls open the main living space to the outdoors.
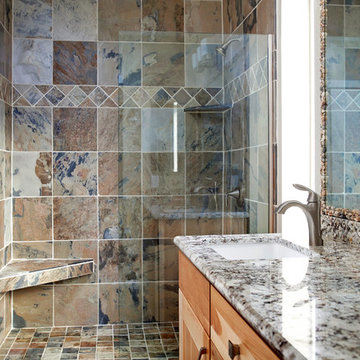
На фото: большая главная ванная комната в стиле рустика с врезной раковиной, фасадами в стиле шейкер, светлыми деревянными фасадами, столешницей из гранита, угловым душем, унитазом-моноблоком, коричневой плиткой, каменной плиткой, бежевыми стенами и полом из сланца с
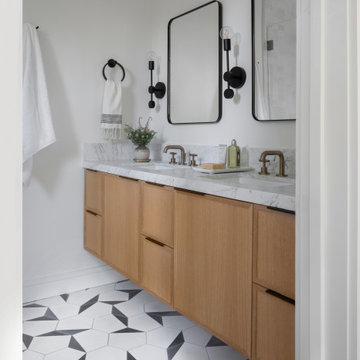
Идея дизайна: главная ванная комната среднего размера, в белых тонах с отделкой деревом в современном стиле с фасадами в стиле шейкер, светлыми деревянными фасадами, белой плиткой, каменной плиткой, полом из цементной плитки, врезной раковиной, мраморной столешницей, белым полом, белой столешницей, тумбой под две раковины и встроенной тумбой
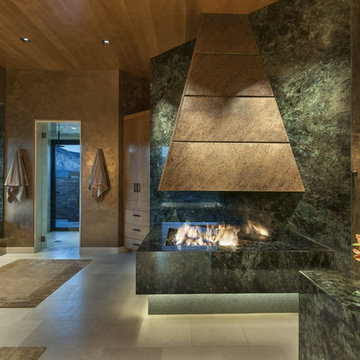
Guest bathroom with glass enclosed shower, marble walls and floor, marble counter tops, pendant lights, hand carved cabinets, Both cabinets and tub deck are lit from below giving a soothing glow. Bronze and glass pendant lights add drama.
Interior Design: Susan Hersker and Elaine Ryckman
Photography Mark Boisclair.
Builder: Joel Detar.
Stone: Stockett Tile and Granite
Project designed by Susie Hersker’s Scottsdale interior design firm Design Directives. Design Directives is active in Phoenix, Paradise Valley, Cave Creek, Carefree, Sedona, and beyond.
For more about Design Directives, click here: https://susanherskerasid.com/
To learn more about this project, click here: https://susanherskerasid.com/sedona/
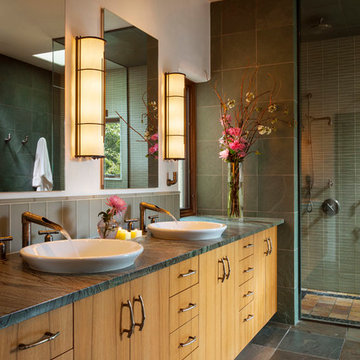
Стильный дизайн: главная ванная комната среднего размера в современном стиле с плоскими фасадами, светлыми деревянными фасадами, отдельно стоящей ванной, душем без бортиков, каменной плиткой, белыми стенами, полом из сланца и настольной раковиной - последний тренд
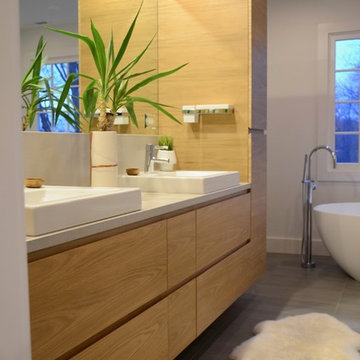
DENISE DAVIES
На фото: большая главная ванная комната в стиле модернизм с плоскими фасадами, светлыми деревянными фасадами, отдельно стоящей ванной, душем без бортиков, серой плиткой, каменной плиткой, белыми стенами, полом из керамогранита, настольной раковиной, столешницей из бетона, серым полом и открытым душем с
На фото: большая главная ванная комната в стиле модернизм с плоскими фасадами, светлыми деревянными фасадами, отдельно стоящей ванной, душем без бортиков, серой плиткой, каменной плиткой, белыми стенами, полом из керамогранита, настольной раковиной, столешницей из бетона, серым полом и открытым душем с
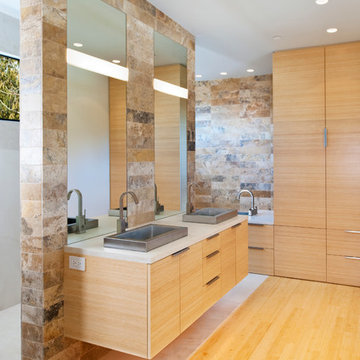
Photographer: Diane Padys
Пример оригинального дизайна: главная ванная комната среднего размера в стиле модернизм с настольной раковиной, плоскими фасадами, светлыми деревянными фасадами, разноцветной плиткой, каменной плиткой, серыми стенами и полом из бамбука
Пример оригинального дизайна: главная ванная комната среднего размера в стиле модернизм с настольной раковиной, плоскими фасадами, светлыми деревянными фасадами, разноцветной плиткой, каменной плиткой, серыми стенами и полом из бамбука
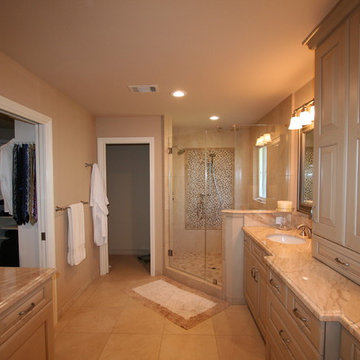
Classic Creamy Master Bathroom with Latte Espresso Glaze Cabinets by Dura Supreme, Crema Marfil Floor Tile, Diano Reale Marble Countertops, Frameless Shower with Glass Mosaic Tile in Coffee Cream by Tile Shop.
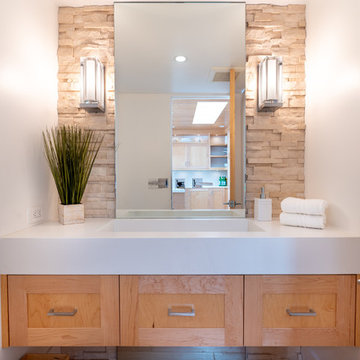
Our clients are seasoned home renovators. Their Malibu oceanside property was the second project JRP had undertaken for them. After years of renting and the age of the home, it was becoming prevalent the waterfront beach house, needed a facelift. Our clients expressed their desire for a clean and contemporary aesthetic with the need for more functionality. After a thorough design process, a new spatial plan was essential to meet the couple’s request. This included developing a larger master suite, a grander kitchen with seating at an island, natural light, and a warm, comfortable feel to blend with the coastal setting.
Demolition revealed an unfortunate surprise on the second level of the home: Settlement and subpar construction had allowed the hillside to slide and cover structural framing members causing dangerous living conditions. Our design team was now faced with the challenge of creating a fix for the sagging hillside. After thorough evaluation of site conditions and careful planning, a new 10’ high retaining wall was contrived to be strategically placed into the hillside to prevent any future movements.
With the wall design and build completed — additional square footage allowed for a new laundry room, a walk-in closet at the master suite. Once small and tucked away, the kitchen now boasts a golden warmth of natural maple cabinetry complimented by a striking center island complete with white quartz countertops and stunning waterfall edge details. The open floor plan encourages entertaining with an organic flow between the kitchen, dining, and living rooms. New skylights flood the space with natural light, creating a tranquil seaside ambiance. New custom maple flooring and ceiling paneling finish out the first floor.
Downstairs, the ocean facing Master Suite is luminous with breathtaking views and an enviable bathroom oasis. The master bath is modern and serene, woodgrain tile flooring and stunning onyx mosaic tile channel the golden sandy Malibu beaches. The minimalist bathroom includes a generous walk-in closet, his & her sinks, a spacious steam shower, and a luxurious soaking tub. Defined by an airy and spacious floor plan, clean lines, natural light, and endless ocean views, this home is the perfect rendition of a contemporary coastal sanctuary.
PROJECT DETAILS:
• Style: Contemporary
• Colors: White, Beige, Yellow Hues
• Countertops: White Ceasarstone Quartz
• Cabinets: Bellmont Natural finish maple; Shaker style
• Hardware/Plumbing Fixture Finish: Polished Chrome
• Lighting Fixtures: Pendent lighting in Master bedroom, all else recessed
• Flooring:
Hardwood - Natural Maple
Tile – Ann Sacks, Porcelain in Yellow Birch
• Tile/Backsplash: Glass mosaic in kitchen
• Other Details: Bellevue Stand Alone Tub
Photographer: Andrew, Open House VC
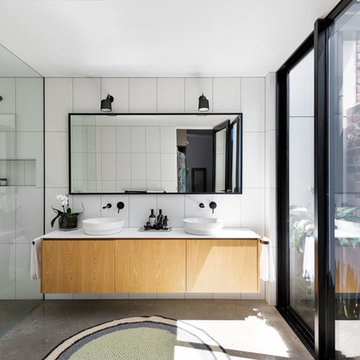
CTP Cheyne Toomey
Идея дизайна: большая главная ванная комната в современном стиле с плоскими фасадами, каменной плиткой, белыми стенами, бетонным полом, столешницей из искусственного кварца, серым полом, открытым душем, белой столешницей, светлыми деревянными фасадами, душем без бортиков, белой плиткой и настольной раковиной
Идея дизайна: большая главная ванная комната в современном стиле с плоскими фасадами, каменной плиткой, белыми стенами, бетонным полом, столешницей из искусственного кварца, серым полом, открытым душем, белой столешницей, светлыми деревянными фасадами, душем без бортиков, белой плиткой и настольной раковиной
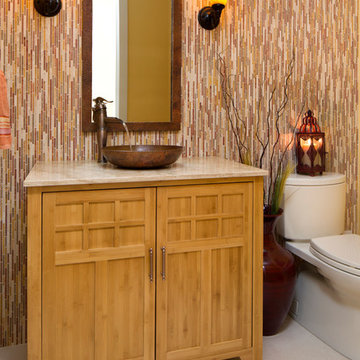
India inspired powder room with stone mosaic tile on vanity wall, copper faucet & sink, and cinnabar red & saffron yellow accents.
Photography by Bernard Andre
Ванная комната с светлыми деревянными фасадами и каменной плиткой – фото дизайна интерьера
3