Ванная комната с светлыми деревянными фасадами и душем без бортиков – фото дизайна интерьера
Сортировать:
Бюджет
Сортировать:Популярное за сегодня
161 - 180 из 4 739 фото
1 из 3
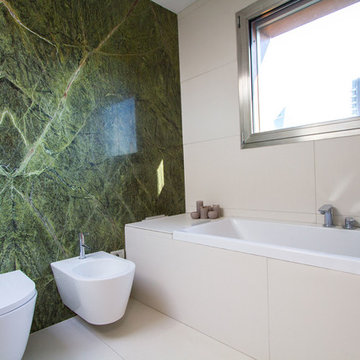
Questo bagno ha ricevuto molti complimenti, e non c'è da stupirsi:
• la planimetria è particolare,
• l'effetto del marmo naturale,
• la parete parzialmente vetrata,
• una grande quantità di luce diurna,
• la vista dalla finestra...
Tutto gioca il suo ruolo.
È interessante notare che Internet è pieno di bagni decorati in marmo di Carrara. Però la natura ha fornito ai progettisti una vasta scelta di colori e strutture. Perché non sperimentare?
Nel progetto abbiamo usato il marmo Rain Forest.
___________
Эта ванна получила очень много комплиментов. И неудивительно:
- необычная планировка,
- wow эффект натурального мрамора,
- частично остекленная стена,
- большое количество дневного света,
- и красивый вид из окна.
Все играет свою роль.
Интересно, что интернет полон ванных комнат оформленных мрамором Каррара, а ведь природа предоставила дизайнерам такой большой выбор цветов и структур. Почему бы не поэкспериментировать?
В проекте использован мрамор Rain Forest.
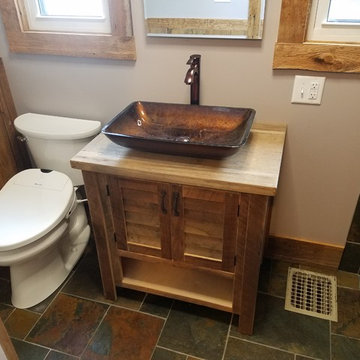
Источник вдохновения для домашнего уюта: маленькая ванная комната в стиле рустика с фасадами с филенкой типа жалюзи, светлыми деревянными фасадами, душем без бортиков, биде, разноцветной плиткой, плиткой из сланца, бежевыми стенами, полом из сланца, душевой кабиной, настольной раковиной, разноцветным полом, открытым душем и столешницей из дерева для на участке и в саду
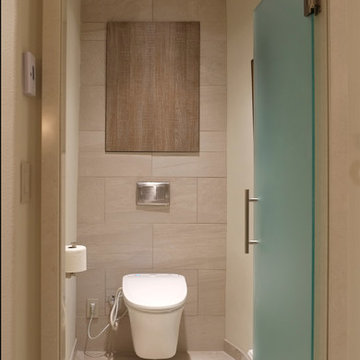
This water closet is in a master suite. There is privacy with the added benefit of natural light filtering through the etched glass door. A wall hung toilet with a washlet gives the owners space and modern conveniences. There is also a recessed cabinet for those "close at hand" necessities. Photo DeMane Design
Winner: 1st Place, ASID WA, Large Bath
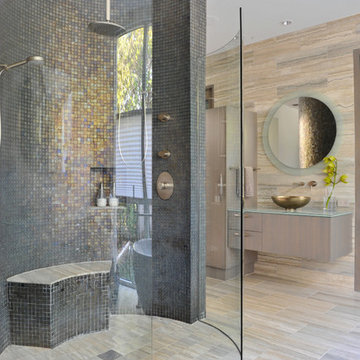
Mosaic tiled circular shower with bent glass walls, rainshower, 6 body jets and 2 shower arms
LAIR Architectural + Interior Photography
На фото: огромная ванная комната в современном стиле с настольной раковиной, плоскими фасадами, светлыми деревянными фасадами, стеклянной столешницей, отдельно стоящей ванной, душем без бортиков, каменной плиткой, серой плиткой, серыми стенами и полом из травертина
На фото: огромная ванная комната в современном стиле с настольной раковиной, плоскими фасадами, светлыми деревянными фасадами, стеклянной столешницей, отдельно стоящей ванной, душем без бортиков, каменной плиткой, серой плиткой, серыми стенами и полом из травертина
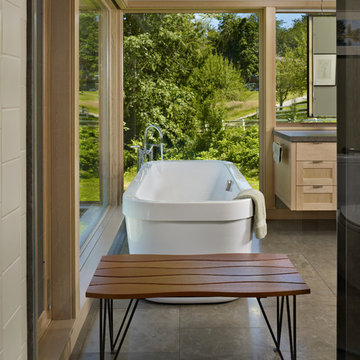
The Fall City Renovation began with a farmhouse on a hillside overlooking the Snoqualmie River valley, about 30 miles east of Seattle. On the main floor, the walls between the kitchen and dining room were removed, and a 25-ft. long addition to the kitchen provided a continuous glass ribbon around the limestone kitchen counter. The resulting interior has a feeling similar to a fire look-out tower in the national forest. Adding to the open feeling, a custom island table was created using reclaimed elm planks and a blackened steel base, with inlaid limestone around the sink area. Sensuous custom blown-glass light fixtures were hung over the existing dining table. The completed kitchen-dining space is serene, light-filled and dominated by the sweeping view of the Snoqualmie Valley.
The second part of the renovation focused on the master bathroom. Similar to the design approach in the kitchen, a new addition created a continuous glass wall, with wonderful views of the valley. The blackened steel-frame vanity mirrors were custom-designed, and they hang suspended in front of the window wall. LED lighting has been integrated into the steel frames. The tub is perched in front of floor-to-ceiling glass, next to a curvilinear custom bench in Sapele wood and steel. Limestone counters and floors provide material continuity in the space.
Sustainable design practice included extensive use of natural light to reduce electrical demand, low VOC paints, LED lighting, reclaimed elm planks at the kitchen island, sustainably harvested hardwoods, and natural stone counters. New exterior walls using 2x8 construction achieved 40% greater insulation value than standard wall construction.
Photo: Benjamin Benschneider

Casey Woods Photography
На фото: главная ванная комната среднего размера в современном стиле с врезной раковиной, плоскими фасадами, светлыми деревянными фасадами, столешницей из искусственного кварца, душем без бортиков, унитазом-моноблоком, синей плиткой, стеклянной плиткой, синими стенами, бетонным полом и японской ванной с
На фото: главная ванная комната среднего размера в современном стиле с врезной раковиной, плоскими фасадами, светлыми деревянными фасадами, столешницей из искусственного кварца, душем без бортиков, унитазом-моноблоком, синей плиткой, стеклянной плиткой, синими стенами, бетонным полом и японской ванной с
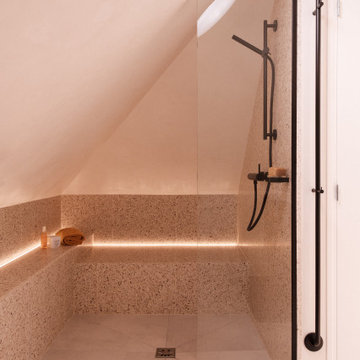
Cette maison tout en verticalité sur trois niveaux présentait initialement seulement deux chambres, et une très grande surface encore inexploitée sous toiture. Avec deux enfants en bas âges, l’aménagement d’une chambre parentale devient indispensable, et la création d’un 4è étage intérieur se concrétise.
Un espace de 35m2 voit alors le jour, au sein duquel prennent place un espace de travail, une chambre spacieuse avec dressing sur mesure, des sanitaires indépendants ainsi qu’une salle de bain avec douche, baignoire et double vasques, le tout baigné de lumière zénithale grâce à trois velux et un sun-tunnel.
Dans un esprit « comme à l’hôtel », le volume se pare de menuiserie & tapisserie sur mesure, matériaux nobles entre parquet Point de Hongrie, terrazzo & béton ciré, sans lésiner sur les détails soignés pour une salle de bain à l’ambiance spa.
Une conception tout en finesse pour une réalisation haut de gamme.
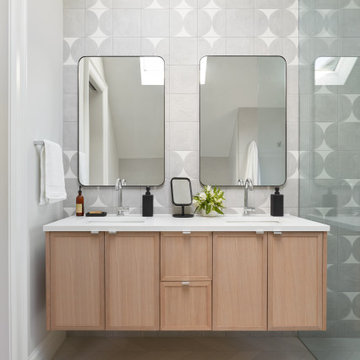
На фото: детская ванная комната среднего размера в стиле модернизм с плоскими фасадами, светлыми деревянными фасадами, отдельно стоящей ванной, душем без бортиков, инсталляцией, белой плиткой, керамогранитной плиткой, белыми стенами, полом из керамогранита, накладной раковиной, столешницей из искусственного кварца, серым полом, открытым душем, белой столешницей, нишей, тумбой под две раковины и подвесной тумбой
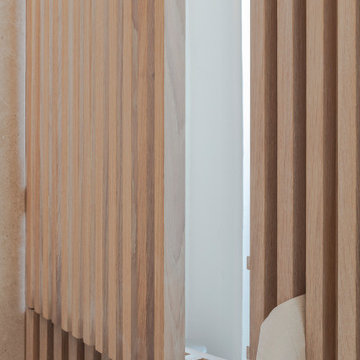
Стильный дизайн: большая главная, серо-белая ванная комната в стиле модернизм с плоскими фасадами, светлыми деревянными фасадами, накладной ванной, душем без бортиков, раздельным унитазом, бежевой плиткой, керамической плиткой, серыми стенами, полом из галечной плитки, настольной раковиной, столешницей из дерева, бежевым полом, открытым душем, тумбой под две раковины, подвесной тумбой и деревянными стенами - последний тренд
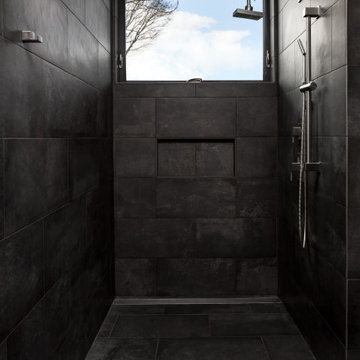
Bathroom designed for barrier free living. Tiled walls and floors and a seamless transition shower. Plans of this ADU are available for sale.
Идея дизайна: маленькая главная ванная комната в современном стиле с плоскими фасадами, светлыми деревянными фасадами, душем без бортиков, унитазом-моноблоком, серой плиткой, керамической плиткой, серыми стенами, полом из керамической плитки, монолитной раковиной, серым полом, открытым душем, белой столешницей, тумбой под одну раковину и подвесной тумбой для на участке и в саду
Идея дизайна: маленькая главная ванная комната в современном стиле с плоскими фасадами, светлыми деревянными фасадами, душем без бортиков, унитазом-моноблоком, серой плиткой, керамической плиткой, серыми стенами, полом из керамической плитки, монолитной раковиной, серым полом, открытым душем, белой столешницей, тумбой под одну раковину и подвесной тумбой для на участке и в саду
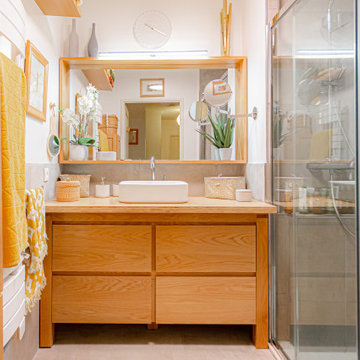
Salle d'eau épurée et optimisée.
Carrelage effet béton sur le sol et les murs.
Meuble bois, douche à l'italienne.
Идея дизайна: маленькая ванная комната в современном стиле с светлыми деревянными фасадами, душем без бортиков, серой плиткой, белыми стенами, душевой кабиной, накладной раковиной, столешницей из дерева, серым полом, душем с раздвижными дверями, тумбой под одну раковину и напольной тумбой для на участке и в саду
Идея дизайна: маленькая ванная комната в современном стиле с светлыми деревянными фасадами, душем без бортиков, серой плиткой, белыми стенами, душевой кабиной, накладной раковиной, столешницей из дерева, серым полом, душем с раздвижными дверями, тумбой под одну раковину и напольной тумбой для на участке и в саду
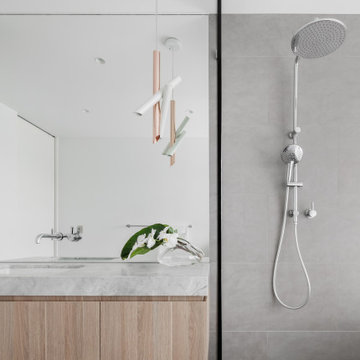
На фото: большая ванная комната в современном стиле с светлыми деревянными фасадами, врезной раковиной, столешницей из гранита, открытым душем, тумбой под две раковины, плоскими фасадами, душем без бортиков, серой плиткой, серым полом, серой столешницей и подвесной тумбой с
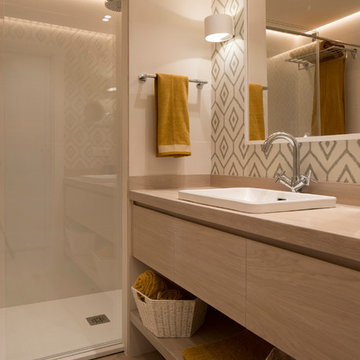
Proyecto de decoración, dirección y ejecución de obra: Sube Interiorismo www.subeinteriorismo.com
Fotografía Erlantz Biderbost
Стильный дизайн: большая ванная комната в стиле неоклассика (современная классика) с плоскими фасадами, светлыми деревянными фасадами, душем без бортиков, инсталляцией, бежевой плиткой, керамической плиткой, бежевыми стенами, полом из ламината, душевой кабиной, накладной раковиной, столешницей из дерева, коричневым полом и душем с раздвижными дверями - последний тренд
Стильный дизайн: большая ванная комната в стиле неоклассика (современная классика) с плоскими фасадами, светлыми деревянными фасадами, душем без бортиков, инсталляцией, бежевой плиткой, керамической плиткой, бежевыми стенами, полом из ламината, душевой кабиной, накладной раковиной, столешницей из дерева, коричневым полом и душем с раздвижными дверями - последний тренд
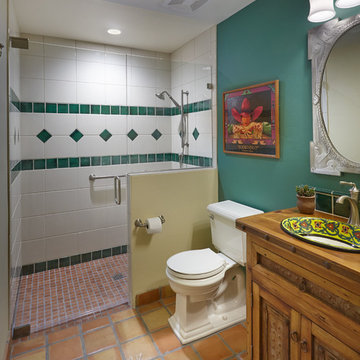
Robin Stancliff
Источник вдохновения для домашнего уюта: огромная главная ванная комната в стиле фьюжн с фасадами островного типа, светлыми деревянными фасадами, душем без бортиков, унитазом-моноблоком, терракотовой плиткой, зелеными стенами, полом из терракотовой плитки, накладной раковиной и столешницей из дерева
Источник вдохновения для домашнего уюта: огромная главная ванная комната в стиле фьюжн с фасадами островного типа, светлыми деревянными фасадами, душем без бортиков, унитазом-моноблоком, терракотовой плиткой, зелеными стенами, полом из терракотовой плитки, накладной раковиной и столешницей из дерева
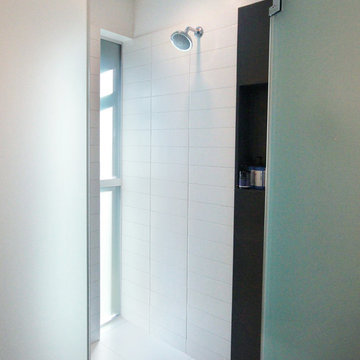
Mid Century Modern Master bathroom shower
Идея дизайна: ванная комната среднего размера в стиле ретро с плоскими фасадами, светлыми деревянными фасадами, душем без бортиков, белой плиткой, плиткой кабанчик, белыми стенами, полом из керамогранита, душевой кабиной, столешницей из искусственного кварца, белым полом и душем с распашными дверями
Идея дизайна: ванная комната среднего размера в стиле ретро с плоскими фасадами, светлыми деревянными фасадами, душем без бортиков, белой плиткой, плиткой кабанчик, белыми стенами, полом из керамогранита, душевой кабиной, столешницей из искусственного кварца, белым полом и душем с распашными дверями
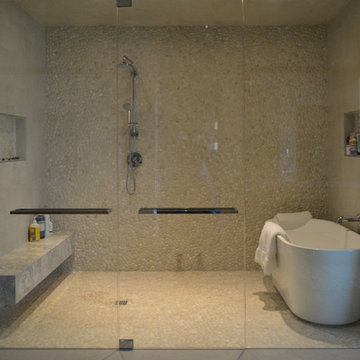
Inside lighting focus of this wetroom.
На фото: большая главная ванная комната в современном стиле с плоскими фасадами, светлыми деревянными фасадами, отдельно стоящей ванной, душем без бортиков, унитазом-моноблоком, бежевой плиткой, керамогранитной плиткой, бежевыми стенами, полом из галечной плитки, врезной раковиной и столешницей из искусственного кварца с
На фото: большая главная ванная комната в современном стиле с плоскими фасадами, светлыми деревянными фасадами, отдельно стоящей ванной, душем без бортиков, унитазом-моноблоком, бежевой плиткой, керамогранитной плиткой, бежевыми стенами, полом из галечной плитки, врезной раковиной и столешницей из искусственного кварца с
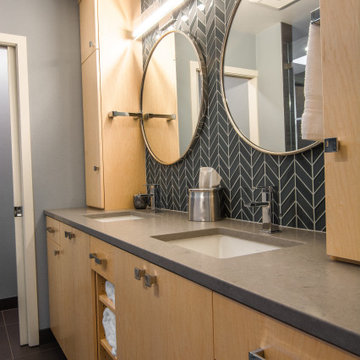
We love the way the blue herringbone full tile backsplash complements the Maple cabinetry. Notice the same color in the shower niche to connect the two areas of the bathroom. Interestingly, just by looking at the white accent tile in the shower, you'd think the texture would make it hard to clean, but the angles of the texture and the polished material makes running a towel or spraying it with a handheld so smooth.
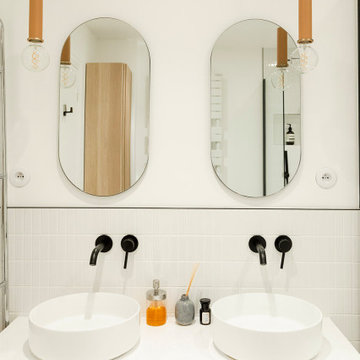
Dans cet appartement familial de 150 m², l’objectif était de rénover l’ensemble des pièces pour les rendre fonctionnelles et chaleureuses, en associant des matériaux naturels à une palette de couleurs harmonieuses.
Dans la cuisine et le salon, nous avons misé sur du bois clair naturel marié avec des tons pastel et des meubles tendance. De nombreux rangements sur mesure ont été réalisés dans les couloirs pour optimiser tous les espaces disponibles. Le papier peint à motifs fait écho aux lignes arrondies de la porte verrière réalisée sur mesure.
Dans les chambres, on retrouve des couleurs chaudes qui renforcent l’esprit vacances de l’appartement. Les salles de bain et la buanderie sont également dans des tons de vert naturel associés à du bois brut. La robinetterie noire, toute en contraste, apporte une touche de modernité. Un appartement où il fait bon vivre !

GC: Ekren Construction
Photo Credit: Tiffany Ringwald
Art: Art House Charlotte
На фото: маленький совмещенный санузел в морском стиле с фасадами в стиле шейкер, светлыми деревянными фасадами, душем без бортиков, раздельным унитазом, белой плиткой, мраморной плиткой, бежевыми стенами, мраморным полом, душевой кабиной, врезной раковиной, столешницей из кварцита, серым полом, открытым душем, серой столешницей, тумбой под одну раковину, напольной тумбой и сводчатым потолком для на участке и в саду с
На фото: маленький совмещенный санузел в морском стиле с фасадами в стиле шейкер, светлыми деревянными фасадами, душем без бортиков, раздельным унитазом, белой плиткой, мраморной плиткой, бежевыми стенами, мраморным полом, душевой кабиной, врезной раковиной, столешницей из кварцита, серым полом, открытым душем, серой столешницей, тумбой под одну раковину, напольной тумбой и сводчатым потолком для на участке и в саду с
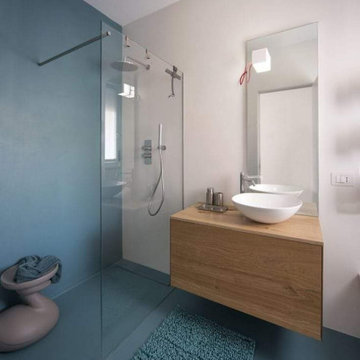
BAGNO IN SOTTOTETTO COMPLETAMENTE REALIZZATO COMPRESE OPERE DI MURATURA,IDRAULICHE E SANITARI.RESINATURA DI PAVIMENTO E RIVESTIMENTO CON RESINE KERAKOLL
Ванная комната с светлыми деревянными фасадами и душем без бортиков – фото дизайна интерьера
9