Ванная комната с светлыми деревянными фасадами – фото дизайна интерьера со средним бюджетом
Сортировать:
Бюджет
Сортировать:Популярное за сегодня
121 - 140 из 9 410 фото
1 из 3
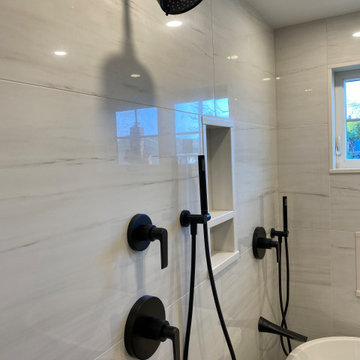
This bathroom has everthing. Large format tile for easy cleaning. 24"x48" tile on the floor and walls with 2"x2" mosaic on the floor
Пример оригинального дизайна: большая главная, серо-белая ванная комната в стиле неоклассика (современная классика) с плоскими фасадами, светлыми деревянными фасадами, отдельно стоящей ванной, душевой комнатой, унитазом-моноблоком, белой плиткой, керамогранитной плиткой, белыми стенами, полом из керамогранита, врезной раковиной, столешницей из искусственного кварца, серым полом, душем с распашными дверями, белой столешницей, тумбой под две раковины и подвесной тумбой
Пример оригинального дизайна: большая главная, серо-белая ванная комната в стиле неоклассика (современная классика) с плоскими фасадами, светлыми деревянными фасадами, отдельно стоящей ванной, душевой комнатой, унитазом-моноблоком, белой плиткой, керамогранитной плиткой, белыми стенами, полом из керамогранита, врезной раковиной, столешницей из искусственного кварца, серым полом, душем с распашными дверями, белой столешницей, тумбой под две раковины и подвесной тумбой

This is a beautiful modern farmhouse concept with Light stained natural cabinets. The countertops are an AMAZING Cygnus Granite from Brazil. This kitchen is the perfect blend of Western Farmhouse and Modern-Chic.

Обилие труб, опорных балок и других элементов конструкции, которые необходимо было спрятать в санузле, заставило сконструировать помещение весьма необычной формы. Но все ниши, выступы и углы в итоге удалось обыграть с пользой.
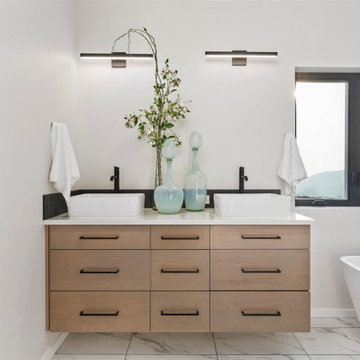
Master bathroom
Источник вдохновения для домашнего уюта: главная ванная комната среднего размера в стиле модернизм с плоскими фасадами, светлыми деревянными фасадами, столешницей из кварцита, белой столешницей, тумбой под две раковины, подвесной тумбой, отдельно стоящей ванной, белыми стенами, полом из керамогранита и белым полом
Источник вдохновения для домашнего уюта: главная ванная комната среднего размера в стиле модернизм с плоскими фасадами, светлыми деревянными фасадами, столешницей из кварцита, белой столешницей, тумбой под две раковины, подвесной тумбой, отдельно стоящей ванной, белыми стенами, полом из керамогранита и белым полом

Ce projet de rénovation est sans doute un des plus beaux exemples prouvant qu’on peut allier fonctionnalité, simplicité et esthétisme. On appréciera la douce atmosphère de l’appartement grâce aux tons pastels qu’on retrouve dans la majorité des pièces. Notre coup de cœur : cette cuisine, d’un bleu élégant et original, nichée derrière une jolie verrière blanche.

With the downstairs en suite we decided to create a fresh and neutral bathroom, using a simple white tile with a geometric pattern to create some interest. The vanity was designed large enough to house all the essentials in a light oak finish, to keep things warm and textural.
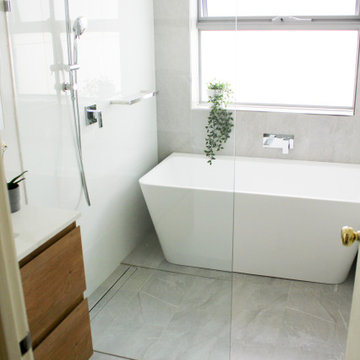
Wet Room, Walk-In Shower, Full Height Tiling, Freestanding Bath, Wall Hung, Oak Vanity, Shower Combo, Grey Feature Wall, Hobless Shower, Bathroom Renovation Kinglsey, Mirror Cabinet, Awning Bathroom Window
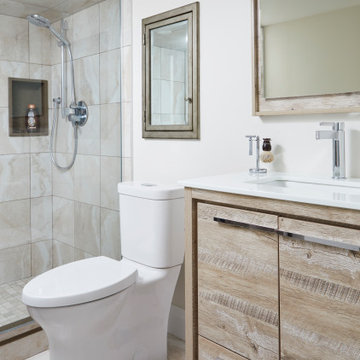
A reorganization of space allowed for the conversion of the existing 2-pc powder room into a full 3-pc washroom, creating a fully functional suite at the lower level.

Ensuite bathroom
Caesarstone bench top
Tasmanian Oak vanity with 2 drawers
Hansgrohe tap ware
Caroma wall hung toilet suite
Photography by Arch Imagery
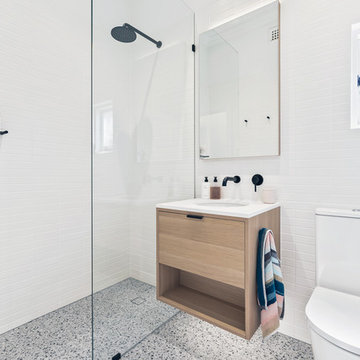
Builder: Unique Residence
Photography: Crib Creative
Идея дизайна: маленькая ванная комната в скандинавском стиле с плоскими фасадами, светлыми деревянными фасадами, открытым душем, унитазом-моноблоком, белой плиткой, керамогранитной плиткой, белыми стенами, полом из керамогранита, душевой кабиной, врезной раковиной, столешницей из искусственного кварца, серым полом, открытым душем и белой столешницей для на участке и в саду
Идея дизайна: маленькая ванная комната в скандинавском стиле с плоскими фасадами, светлыми деревянными фасадами, открытым душем, унитазом-моноблоком, белой плиткой, керамогранитной плиткой, белыми стенами, полом из керамогранита, душевой кабиной, врезной раковиной, столешницей из искусственного кварца, серым полом, открытым душем и белой столешницей для на участке и в саду
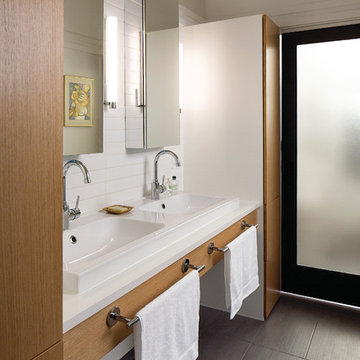
Master Bathroom flows from bedroom into double vanity area adjacent to master closet with bi-sliding pocket doors. Shower + toilet room is just beyond with hidden privacy pocket door - Architecture/Interiors/Renderings/Photography: HAUS | Architecture - Construction Management: WERK | Building Modern
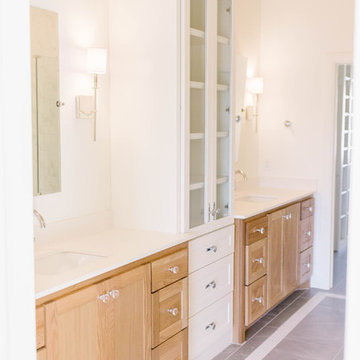
Идея дизайна: маленькая главная ванная комната в стиле кантри с фасадами в стиле шейкер, светлыми деревянными фасадами, отдельно стоящей ванной, угловым душем, унитазом-моноблоком, белой плиткой, керамической плиткой, белыми стенами, полом из керамогранита, врезной раковиной, столешницей из искусственного кварца, серым полом, душем с распашными дверями и белой столешницей для на участке и в саду
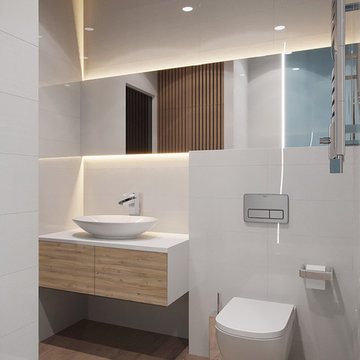
Стильный дизайн: маленькая ванная комната в современном стиле с плоскими фасадами, инсталляцией, белой плиткой, керамической плиткой, белыми стенами, полом из керамогранита, столешницей из искусственного камня, коричневым полом, белой столешницей, светлыми деревянными фасадами, настольной раковиной и зеркалом с подсветкой для на участке и в саду - последний тренд
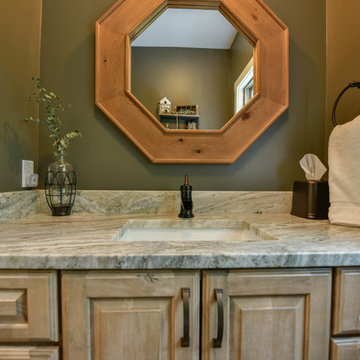
Wall Color: Sharkskin by Benjamin Moore
Granite: Fantasy Brown
Custom Octagon Mirror Designed by Rowe Station Woodworks of New Gloucester, Maine
Источник вдохновения для домашнего уюта: маленькая ванная комната в стиле кантри с фасадами с выступающей филенкой, светлыми деревянными фасадами, зелеными стенами, паркетным полом среднего тона, столешницей из гранита и коричневым полом для на участке и в саду
Источник вдохновения для домашнего уюта: маленькая ванная комната в стиле кантри с фасадами с выступающей филенкой, светлыми деревянными фасадами, зелеными стенами, паркетным полом среднего тона, столешницей из гранита и коричневым полом для на участке и в саду
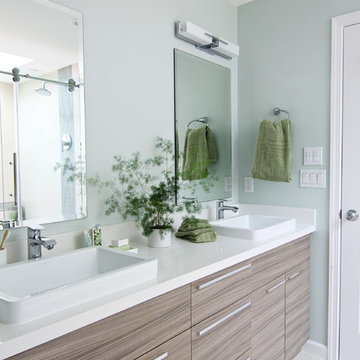
Once upon a time, this bathroom featured the following:
No entry door, with a master tub and vanities open to the master bedroom.
Fading, outdated, 80's-style yellow oak cabinetry.
A bulky hexagonal window with clear glass. No privacy.
A carpeted floor. In a bathroom.
It’s safe to say that none of these features were appreciated by our clients. Understandably.
We knew we could help.
We changed the layout. The tub and the double shower are now enclosed behind frameless glass, a very practical and beautiful arrangement. The clean linear grain cabinetry in medium tone is accented beautifully by white countertops and stainless steel accessories. New lights, beautiful tile and glass mosaic bring this space into the 21st century.
End result: a calm, light, modern bathroom for our client to enjoy.
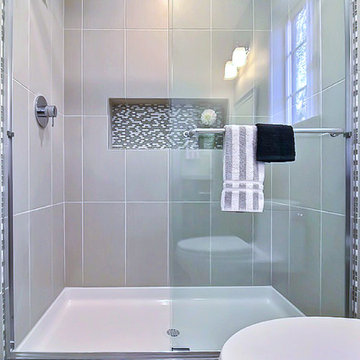
Идея дизайна: маленькая ванная комната в классическом стиле с фасадами в стиле шейкер, светлыми деревянными фасадами, душем в нише, унитазом-моноблоком, бежевой плиткой, белой плиткой, плиткой мозаикой, бежевыми стенами, полом из травертина, душевой кабиной, врезной раковиной и столешницей из искусственного камня для на участке и в саду
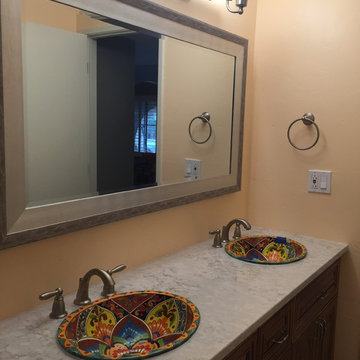
На фото: ванная комната среднего размера в классическом стиле с фасадами в стиле шейкер, светлыми деревянными фасадами, душем в нише, раздельным унитазом, бежевой плиткой, керамогранитной плиткой, бежевыми стенами, полом из керамической плитки, душевой кабиной, накладной раковиной и столешницей из плитки
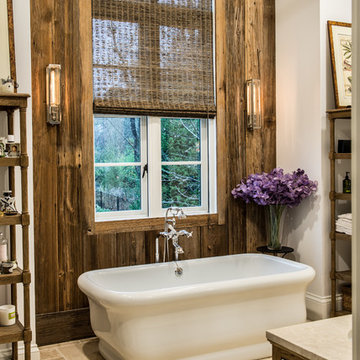
Стильный дизайн: маленькая главная ванная комната в стиле рустика с отдельно стоящей ванной, полом из керамической плитки, фасадами с утопленной филенкой, светлыми деревянными фасадами, угловым душем, бежевой плиткой, бежевыми стенами и столешницей из искусственного камня для на участке и в саду - последний тренд
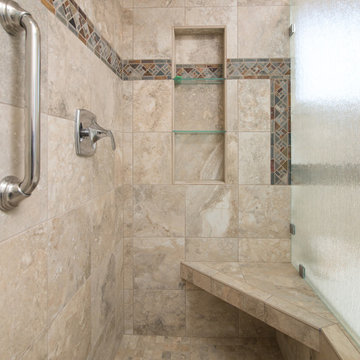
This San Diego master bathroom remodel features a Starmark Maple Stratford caramel Chocolate vanity with granite top with a waterfall edge, his and hers undercount sinks and Eva single handle fixtures. The shower has a bench corner seat with Pergamo Naturale tile and a glazed sliced pebble in the shower.
www.remodelworks.com
Photography by Scott Basile
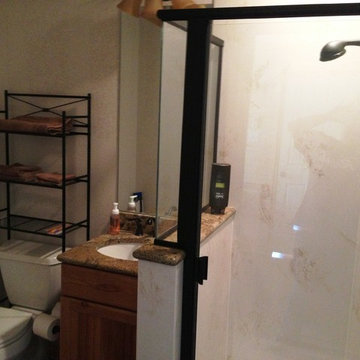
Стильный дизайн: маленькая главная ванная комната в классическом стиле с врезной раковиной, фасадами в стиле шейкер, светлыми деревянными фасадами, столешницей из гранита, угловым душем, раздельным унитазом и бежевыми стенами для на участке и в саду - последний тренд
Ванная комната с светлыми деревянными фасадами – фото дизайна интерьера со средним бюджетом
7