Ванная комната с светлыми деревянными фасадами – фото дизайна интерьера класса люкс
Сортировать:
Бюджет
Сортировать:Популярное за сегодня
61 - 80 из 3 528 фото
1 из 3
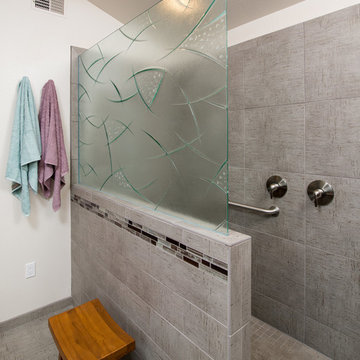
Scott Basile
На фото: главная ванная комната среднего размера в современном стиле с накладной раковиной, плоскими фасадами, светлыми деревянными фасадами, столешницей из гранита, открытым душем, унитазом-моноблоком, серой плиткой, керамической плиткой, белыми стенами и полом из керамической плитки
На фото: главная ванная комната среднего размера в современном стиле с накладной раковиной, плоскими фасадами, светлыми деревянными фасадами, столешницей из гранита, открытым душем, унитазом-моноблоком, серой плиткой, керамической плиткой, белыми стенами и полом из керамической плитки
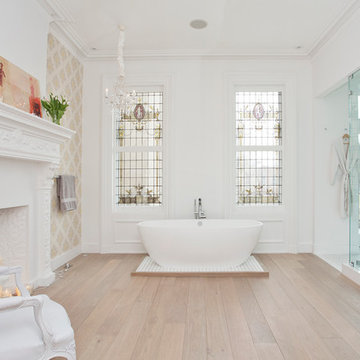
Jennifer Brown
Стильный дизайн: большая главная ванная комната в викторианском стиле с настольной раковиной, отдельно стоящей ванной, душем в нише, белыми стенами, светлым паркетным полом, плоскими фасадами и светлыми деревянными фасадами - последний тренд
Стильный дизайн: большая главная ванная комната в викторианском стиле с настольной раковиной, отдельно стоящей ванной, душем в нише, белыми стенами, светлым паркетным полом, плоскими фасадами и светлыми деревянными фасадами - последний тренд
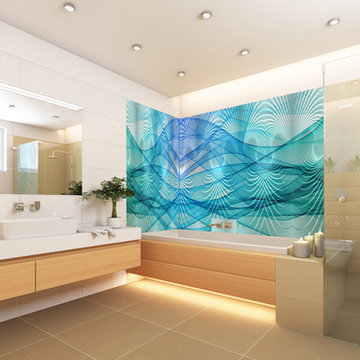
Dwayne Glover
На фото: огромная ванная комната в современном стиле с настольной раковиной, накладной ванной, душем над ванной, унитазом-моноблоком, фасадами островного типа, светлыми деревянными фасадами, столешницей из известняка, бежевой плиткой, керамической плиткой, белыми стенами и полом из керамической плитки с
На фото: огромная ванная комната в современном стиле с настольной раковиной, накладной ванной, душем над ванной, унитазом-моноблоком, фасадами островного типа, светлыми деревянными фасадами, столешницей из известняка, бежевой плиткой, керамической плиткой, белыми стенами и полом из керамической плитки с
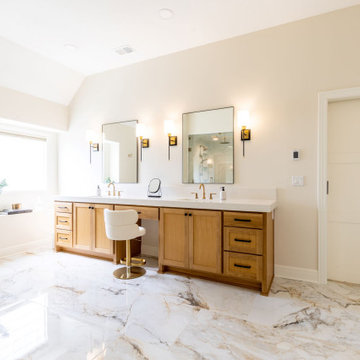
This Modern Lux design inspired primary bathroom has it all. It features custom white oak double vanity with powder table, mitered quartz countertops, large format heated tile floors, a spa-like shower with rain head showerhead and hand shower, with gorgeous mosaic shower floor and ceiling.

Vintage Natural Oak dual vanities, large soaking tub, satin brass plumbing fixtures, fully tiles shower and tub surround, gold accent schluter, Namib marble tops, linear shower drain

Complete bathroom remodel project in all bathrooms throughout this updated home in Westfield, NJ. We combined function with warm and cool design features to give this young-family a look they aspired.

На фото: огромная главная ванная комната в современном стиле с открытыми фасадами, светлыми деревянными фасадами, отдельно стоящей ванной, открытым душем, серой плиткой, серыми стенами, полом из керамогранита, настольной раковиной, столешницей из дерева и открытым душем
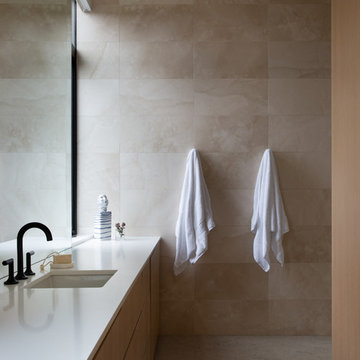
photo by Molly Winters
Идея дизайна: большая главная ванная комната в стиле модернизм с светлыми деревянными фасадами, бежевой плиткой, плиткой из известняка, бежевыми стенами, полом из известняка, врезной раковиной, столешницей из кварцита, бежевым полом, душем с распашными дверями и белой столешницей
Идея дизайна: большая главная ванная комната в стиле модернизм с светлыми деревянными фасадами, бежевой плиткой, плиткой из известняка, бежевыми стенами, полом из известняка, врезной раковиной, столешницей из кварцита, бежевым полом, душем с распашными дверями и белой столешницей
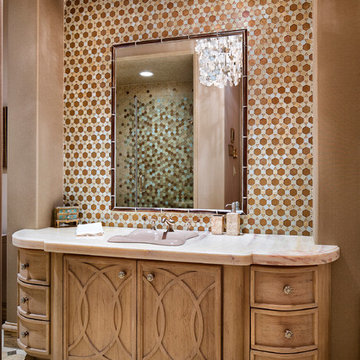
Свежая идея для дизайна: ванная комната среднего размера в средиземноморском стиле с фасадами с утопленной филенкой, светлыми деревянными фасадами, разноцветной плиткой, плиткой мозаикой, разноцветными стенами, бежевым полом, душем в нише, накладной раковиной, душем с распашными дверями и розовой столешницей - отличное фото интерьера
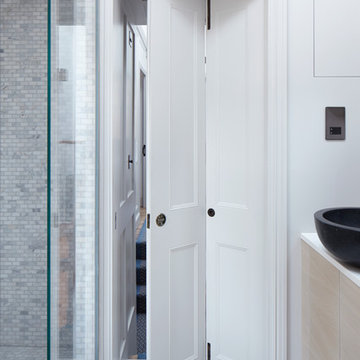
Jack Hobhouse
Пример оригинального дизайна: маленькая ванная комната в современном стиле с плоскими фасадами, светлыми деревянными фасадами, накладной ванной, открытым душем, унитазом-моноблоком, серой плиткой, керамической плиткой, белыми стенами, полом из мозаичной плитки, консольной раковиной и столешницей из искусственного кварца для на участке и в саду
Пример оригинального дизайна: маленькая ванная комната в современном стиле с плоскими фасадами, светлыми деревянными фасадами, накладной ванной, открытым душем, унитазом-моноблоком, серой плиткой, керамической плиткой, белыми стенами, полом из мозаичной плитки, консольной раковиной и столешницей из искусственного кварца для на участке и в саду

The SUMMIT, is Beechwood Homes newest display home at Craigburn Farm. This masterpiece showcases our commitment to design, quality and originality. The Summit is the epitome of luxury. From the general layout down to the tiniest finish detail, every element is flawless.
Specifically, the Summit highlights the importance of atmosphere in creating a family home. The theme throughout is warm and inviting, combining abundant natural light with soothing timber accents and an earthy palette. The stunning window design is one of the true heroes of this property, helping to break down the barrier of indoor and outdoor. An open plan kitchen and family area are essential features of a cohesive and fluid home environment.
Adoring this Ensuite displayed in "The Summit" by Beechwood Homes. There is nothing classier than the combination of delicate timber and concrete beauty.
The perfect outdoor area for entertaining friends and family. The indoor space is connected to the outdoor area making the space feel open - perfect for extending the space!
The Summit makes the most of state of the art automation technology. An electronic interface controls the home theatre systems, as well as the impressive lighting display which comes to life at night. Modern, sleek and spacious, this home uniquely combines convenient functionality and visual appeal.
The Summit is ideal for those clients who may be struggling to visualise the end product from looking at initial designs. This property encapsulates all of the senses for a complete experience. Appreciate the aesthetic features, feel the textures, and imagine yourself living in a home like this.
Tiles by Italia Ceramics!
Visit Beechwood Homes - Display Home "The Summit"
54 FERGUSSON AVENUE,
CRAIGBURN FARM
Opening Times Sat & Sun 1pm – 4:30pm

This bathroom was designed and built to the highest standards by Fratantoni Luxury Estates. Check out our Facebook Fan Page at www.Facebook.com/FratantoniLuxuryEstates

Идея дизайна: огромный главный совмещенный санузел в стиле неоклассика (современная классика) с фасадами островного типа, светлыми деревянными фасадами, отдельно стоящей ванной, душем в нише, унитазом-моноблоком, белой плиткой, керамогранитной плиткой, белыми стенами, полом из керамогранита, врезной раковиной, столешницей из искусственного кварца, белым полом, душем с распашными дверями, белой столешницей, тумбой под две раковины и встроенной тумбой

The now dated 90s bath Katie spent her childhood splashing in underwent a full-scale renovation under her direction. The goal: Bring it down to the studs and make it new, without wiping away its roots. Details and materials were carefully selected to capitalize on the room’s architecture and to embrace the home’s traditional form. The result is a bathroom that feels like it should have been there from the start. Featured on HAVEN and in Rue Magazine Spring 2022.

На фото: огромная главная ванная комната в морском стиле с фасадами в стиле шейкер, светлыми деревянными фасадами, отдельно стоящей ванной, душем без бортиков, унитазом-моноблоком, белой плиткой, керамической плиткой, белыми стенами, полом из терракотовой плитки, врезной раковиной, столешницей из искусственного кварца, разноцветным полом, душем с распашными дверями, белой столешницей, сиденьем для душа, тумбой под две раковины и встроенной тумбой
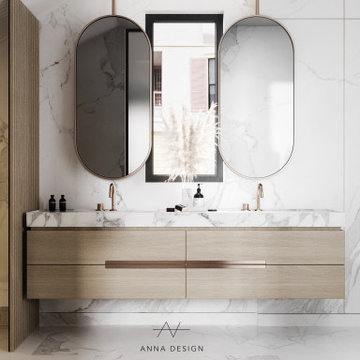
Источник вдохновения для домашнего уюта: ванная комната среднего размера в стиле модернизм с плоскими фасадами, светлыми деревянными фасадами, открытым душем, инсталляцией, белой плиткой, керамогранитной плиткой, белыми стенами, полом из керамогранита, накладной раковиной, столешницей из кварцита, белым полом, открытым душем, белой столешницей, сиденьем для душа, тумбой под две раковины и подвесной тумбой

Light and Airy! Fresh and Modern Architecture by Arch Studio, Inc. 2021
Свежая идея для дизайна: большая главная ванная комната в стиле неоклассика (современная классика) с фасадами в стиле шейкер, светлыми деревянными фасадами, отдельно стоящей ванной, душем без бортиков, унитазом-моноблоком, белой плиткой, мраморной плиткой, белыми стенами, мраморным полом, врезной раковиной, мраморной столешницей, белым полом, душем с распашными дверями, черной столешницей, нишей, тумбой под две раковины и встроенной тумбой - отличное фото интерьера
Свежая идея для дизайна: большая главная ванная комната в стиле неоклассика (современная классика) с фасадами в стиле шейкер, светлыми деревянными фасадами, отдельно стоящей ванной, душем без бортиков, унитазом-моноблоком, белой плиткой, мраморной плиткой, белыми стенами, мраморным полом, врезной раковиной, мраморной столешницей, белым полом, душем с распашными дверями, черной столешницей, нишей, тумбой под две раковины и встроенной тумбой - отличное фото интерьера

На фото: ванная комната среднего размера в стиле модернизм с фасадами с утопленной филенкой, светлыми деревянными фасадами, душем в нише, унитазом-моноблоком, белой плиткой, керамической плиткой, белыми стенами, полом из керамической плитки, душевой кабиной, накладной раковиной, столешницей из искусственного кварца, белым полом, душем с раздвижными дверями, белой столешницей, тумбой под одну раковину и подвесной тумбой с
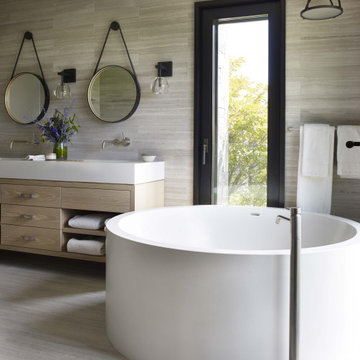
Стильный дизайн: большая главная ванная комната в современном стиле с светлыми деревянными фасадами, отдельно стоящей ванной, плоскими фасадами, серой плиткой, врезной раковиной, серым полом и белой столешницей - последний тренд
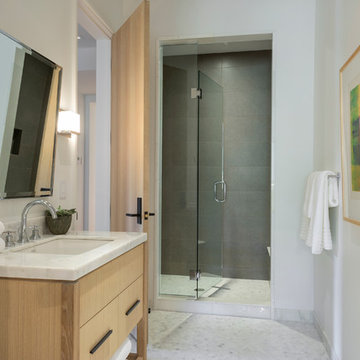
Builder: John Kraemer & Sons, Inc. - Architect: Charlie & Co. Design, Ltd. - Interior Design: Martha O’Hara Interiors - Photo: Spacecrafting Photography
Ванная комната с светлыми деревянными фасадами – фото дизайна интерьера класса люкс
4