Ванная комната с светлым паркетным полом и столешницей из известняка – фото дизайна интерьера
Сортировать:
Бюджет
Сортировать:Популярное за сегодня
81 - 100 из 150 фото
1 из 3
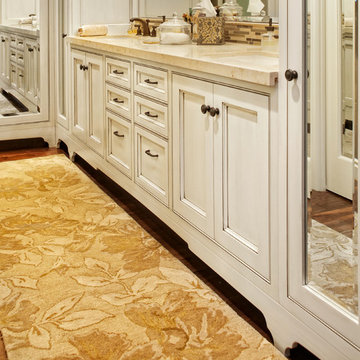
На фото: главная ванная комната среднего размера в стиле неоклассика (современная классика) с врезной раковиной, белыми фасадами, столешницей из известняка, разноцветной плиткой, плиткой мозаикой, бежевыми стенами, светлым паркетным полом и фасадами с декоративным кантом с
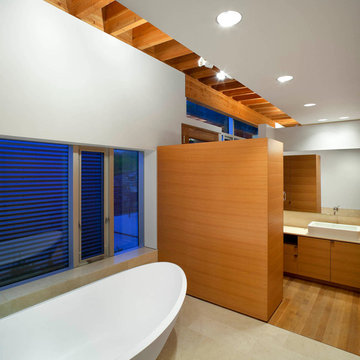
tom arban
Пример оригинального дизайна: ванная комната в современном стиле с настольной раковиной, плоскими фасадами, светлыми деревянными фасадами, столешницей из известняка, отдельно стоящей ванной, бежевой плиткой, каменной плиткой, белыми стенами и светлым паркетным полом
Пример оригинального дизайна: ванная комната в современном стиле с настольной раковиной, плоскими фасадами, светлыми деревянными фасадами, столешницей из известняка, отдельно стоящей ванной, бежевой плиткой, каменной плиткой, белыми стенами и светлым паркетным полом
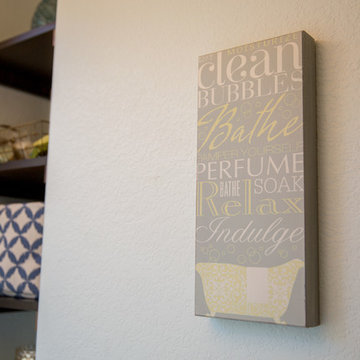
Diana Thai dthaidesigns.com
Идея дизайна: большая главная ванная комната в современном стиле с монолитной раковиной, фасадами с декоративным кантом, темными деревянными фасадами, столешницей из известняка, накладной ванной, душем в нише, унитазом-моноблоком, серой плиткой, серыми стенами и светлым паркетным полом
Идея дизайна: большая главная ванная комната в современном стиле с монолитной раковиной, фасадами с декоративным кантом, темными деревянными фасадами, столешницей из известняка, накладной ванной, душем в нише, унитазом-моноблоком, серой плиткой, серыми стенами и светлым паркетным полом
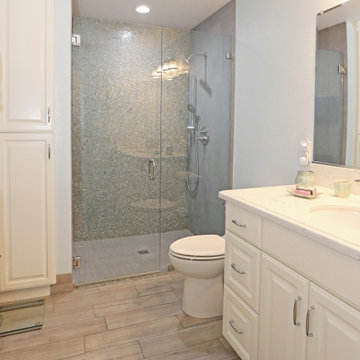
Example of a white-grey traditional bathroom remodel.
На фото: совмещенный санузел среднего размера в классическом стиле с фасадами с выступающей филенкой, белыми фасадами, душем в нише, унитазом-моноблоком, разноцветной плиткой, стеклянной плиткой, синими стенами, светлым паркетным полом, душевой кабиной, накладной раковиной, столешницей из известняка, серым полом, душем с распашными дверями, желтой столешницей, тумбой под одну раковину и встроенной тумбой
На фото: совмещенный санузел среднего размера в классическом стиле с фасадами с выступающей филенкой, белыми фасадами, душем в нише, унитазом-моноблоком, разноцветной плиткой, стеклянной плиткой, синими стенами, светлым паркетным полом, душевой кабиной, накладной раковиной, столешницей из известняка, серым полом, душем с распашными дверями, желтой столешницей, тумбой под одну раковину и встроенной тумбой
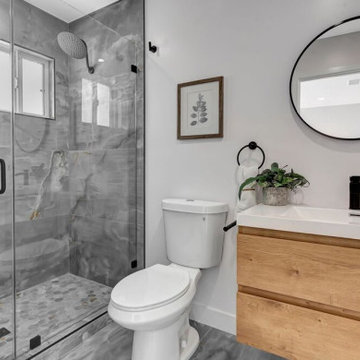
This beautifully reimagined 3 bedroom and 2 bathroom is a modern beach classiThis home features beautiful smooth stucco, engineered hardwood floors, recess lights, pendant lighting and a large open concept great room perfect for relaxing and entertaining. Enjoy the gourmet chef's kitchen with an expansive island, custom cabinetry, all-new luxury stainless steel Kitchen Aid appliances, and stunning quartz countertops with backsplash. Bathrooms have been completely remodeled with a large walk in shower in the primary. Flooded with natural light.
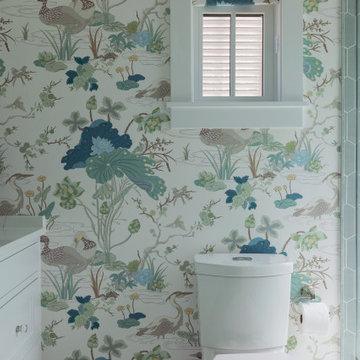
Стильный дизайн: ванная комната среднего размера в морском стиле с плоскими фасадами, белыми фасадами, унитазом-моноблоком, синей плиткой, керамической плиткой, разноцветными стенами, светлым паркетным полом, душевой кабиной, накладной раковиной, столешницей из известняка, коричневым полом, душем с распашными дверями, белой столешницей, сиденьем для душа, тумбой под две раковины, встроенной тумбой и обоями на стенах - последний тренд
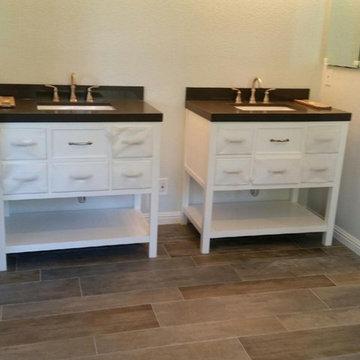
Dual sinks with custom cabinetry with new wood floors and paint job.
Пример оригинального дизайна: большая главная ванная комната в восточном стиле с плоскими фасадами, белыми фасадами, отдельно стоящей ванной, душем без бортиков, унитазом-моноблоком, черной плиткой, керамической плиткой, белыми стенами, светлым паркетным полом, монолитной раковиной и столешницей из известняка
Пример оригинального дизайна: большая главная ванная комната в восточном стиле с плоскими фасадами, белыми фасадами, отдельно стоящей ванной, душем без бортиков, унитазом-моноблоком, черной плиткой, керамической плиткой, белыми стенами, светлым паркетным полом, монолитной раковиной и столешницей из известняка
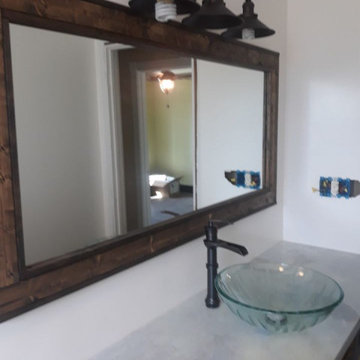
На фото: главная ванная комната среднего размера, в белых тонах с отделкой деревом в стиле неоклассика (современная классика) с фасадами в стиле шейкер, темными деревянными фасадами, угловой ванной, душем в нише, унитазом-моноблоком, белой плиткой, керамической плиткой, белыми стенами, светлым паркетным полом, настольной раковиной, столешницей из известняка, коричневым полом, шторкой для ванной, белой столешницей, нишей, тумбой под одну раковину, встроенной тумбой и многоуровневым потолком
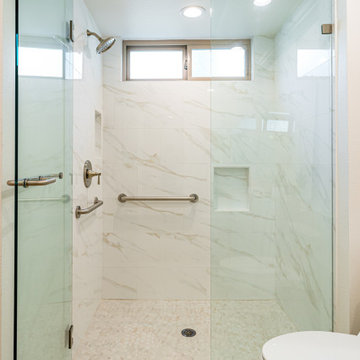
Experience the stunning transformation of a modern new construction home with a complete renovation that exceeds all expectations. Every inch of this home is designed to maximize space and offer a comfortable living experience, starting with the spacious kitchen that features stainless steel fixtures, sleek white cabinetry and light hardwood flooring. The accompanying bathroom mirrors this same style with matching features and a luxurious shower that boasts gorgeous white marble walls and two niches for added convenience.
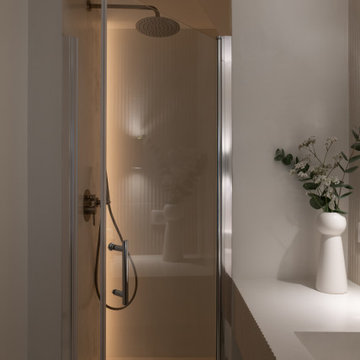
Idéalement situé en plein cœur du Marais sur la mythique place des Vosges, ce duplex sur cour comportait initialement deux contraintes spatiales : sa faible hauteur sous plafond (2,09m au plus bas) et sa configuration tout en longueur.
Le cahier des charges des propriétaires faisait quant à lui mention de plusieurs demandes à satisfaire : la création de trois chambres et trois salles d’eau indépendantes, un espace de réception avec cuisine ouverte, le tout dans une atmosphère la plus épurée possible. Pari tenu !
Le niveau rez-de-chaussée dessert le volume d’accueil avec une buanderie invisible, une chambre avec dressing & espace de travail, ainsi qu’une salle d’eau. Au premier étage, le palier permet l’accès aux sanitaires invités ainsi qu’une seconde chambre avec cabinet de toilette et rangements intégrés. Après quelques marches, le volume s’ouvre sur la salle à manger, dans laquelle prend place un bar intégrant deux caves à vins et une niche en Corian pour le service. Le salon ensuite, où les assises confortables invitent à la convivialité, s’ouvre sur une cuisine immaculée dont les caissons hauts se font oublier derrière des façades miroirs. Enfin, la suite parentale située à l’extrémité de l’appartement offre une chambre fonctionnelle et minimaliste, avec sanitaires et salle d’eau attenante, le tout entièrement réalisé en béton ciré.
L’ensemble des éléments de mobilier, luminaires, décoration, linge de maison & vaisselle ont été sélectionnés & installés par l’équipe d’Ameo Concept, pour un projet clé en main aux mille nuances de blancs.
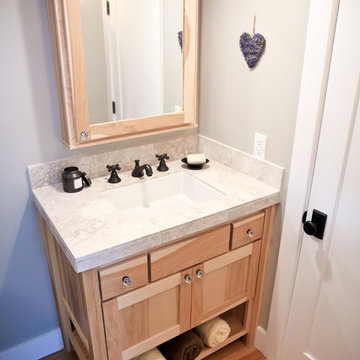
Debbie Markham
На фото: ванная комната в стиле кантри с фасадами с утопленной филенкой, светлыми деревянными фасадами, бежевой плиткой, плиткой из листового камня, светлым паркетным полом, врезной раковиной и столешницей из известняка
На фото: ванная комната в стиле кантри с фасадами с утопленной филенкой, светлыми деревянными фасадами, бежевой плиткой, плиткой из листового камня, светлым паркетным полом, врезной раковиной и столешницей из известняка
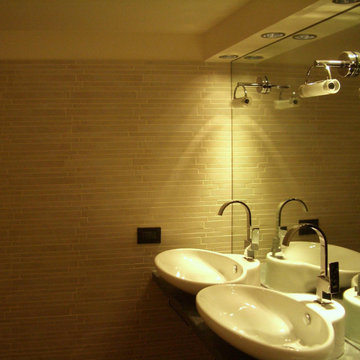
Particolare della vasca idromassaggio
Стильный дизайн: ванная комната среднего размера в современном стиле с гидромассажной ванной, инсталляцией, бежевой плиткой, плиткой мозаикой, светлым паркетным полом, настольной раковиной, столешницей из известняка и серой столешницей - последний тренд
Стильный дизайн: ванная комната среднего размера в современном стиле с гидромассажной ванной, инсталляцией, бежевой плиткой, плиткой мозаикой, светлым паркетным полом, настольной раковиной, столешницей из известняка и серой столешницей - последний тренд
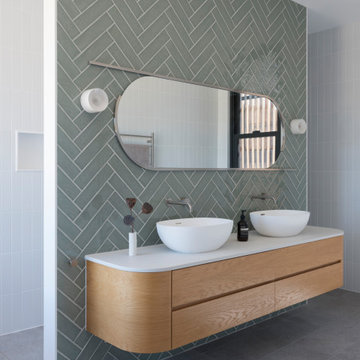
Set on a rural block outside Cowra, this site enjoys 360 degree country views. The design was based a simple form of living areas to the north and eastern side of the house and a service core on the west. The house is designed for a keen artist that enjoys painting Australian landscapes. The house employs larger entry space that captures the views on entry as well large walls to display art on either side. A courtyard was to created on the service area that allows a gallery link from living to sleeping areas.
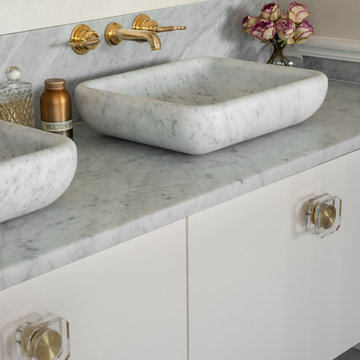
Completely bespoke from beginning to end, this master bathroom is wonderful and feels like that in a hotel. Marble flooring and the herringbone tiles in the steam shower were water laser cut, for extreme precision.
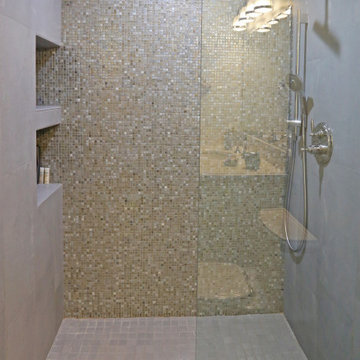
Example of a white-grey traditional bathroom remodel.
Свежая идея для дизайна: совмещенный санузел среднего размера в классическом стиле с фасадами с выступающей филенкой, белыми фасадами, душем в нише, унитазом-моноблоком, разноцветной плиткой, стеклянной плиткой, синими стенами, светлым паркетным полом, душевой кабиной, накладной раковиной, столешницей из известняка, серым полом, душем с распашными дверями, желтой столешницей, тумбой под одну раковину и встроенной тумбой - отличное фото интерьера
Свежая идея для дизайна: совмещенный санузел среднего размера в классическом стиле с фасадами с выступающей филенкой, белыми фасадами, душем в нише, унитазом-моноблоком, разноцветной плиткой, стеклянной плиткой, синими стенами, светлым паркетным полом, душевой кабиной, накладной раковиной, столешницей из известняка, серым полом, душем с распашными дверями, желтой столешницей, тумбой под одну раковину и встроенной тумбой - отличное фото интерьера
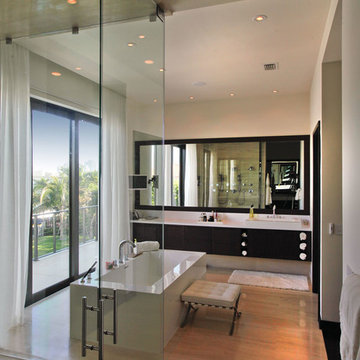
Light hardwood floors contrast with dark cabinetry in this relaxing master bath.
На фото: большая главная ванная комната в современном стиле с плоскими фасадами, черными фасадами, бежевыми стенами, светлым паркетным полом, столешницей из известняка, бежевым полом и душем с распашными дверями с
На фото: большая главная ванная комната в современном стиле с плоскими фасадами, черными фасадами, бежевыми стенами, светлым паркетным полом, столешницей из известняка, бежевым полом и душем с распашными дверями с
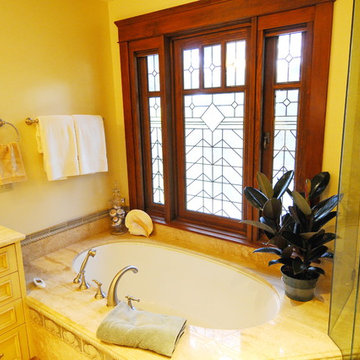
Master bath tub deck and countertop in vein cut travertine dovetail with the shower glass. The stained glass motif matches that of the other glazing in the house and provides privacy for our client.
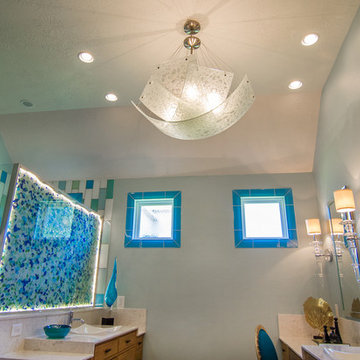
Shower has Mod Walls and a plate of Antique Sea Glass collected all over the world laid between 2 sheets of glass and lit up with LED lighting.
Идея дизайна: большая главная ванная комната в современном стиле с настольной раковиной, плоскими фасадами, светлыми деревянными фасадами, столешницей из известняка, угловым душем, раздельным унитазом, бежевой плиткой, стеклянной плиткой, зелеными стенами и светлым паркетным полом
Идея дизайна: большая главная ванная комната в современном стиле с настольной раковиной, плоскими фасадами, светлыми деревянными фасадами, столешницей из известняка, угловым душем, раздельным унитазом, бежевой плиткой, стеклянной плиткой, зелеными стенами и светлым паркетным полом
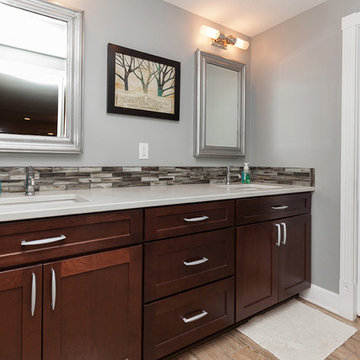
Guest bathroom remodel.
Свежая идея для дизайна: ванная комната среднего размера в современном стиле с фасадами с утопленной филенкой, темными деревянными фасадами, душем без бортиков, унитазом-моноблоком, серой плиткой, плиткой мозаикой, серыми стенами, светлым паркетным полом, душевой кабиной, монолитной раковиной, столешницей из известняка, коричневым полом и открытым душем - отличное фото интерьера
Свежая идея для дизайна: ванная комната среднего размера в современном стиле с фасадами с утопленной филенкой, темными деревянными фасадами, душем без бортиков, унитазом-моноблоком, серой плиткой, плиткой мозаикой, серыми стенами, светлым паркетным полом, душевой кабиной, монолитной раковиной, столешницей из известняка, коричневым полом и открытым душем - отличное фото интерьера
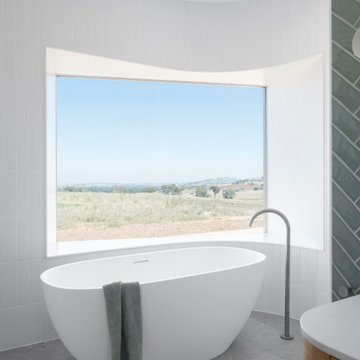
Set on a rural block outside Cowra, this site enjoys 360 degree country views. The design was based a simple form of living areas to the north and eastern side of the house and a service core on the west. The house is designed for a keen artist that enjoys painting Australian landscapes. The house employs larger entry space that captures the views on entry as well large walls to display art on either side. A courtyard was to created on the service area that allows a gallery link from living to sleeping areas.
Ванная комната с светлым паркетным полом и столешницей из известняка – фото дизайна интерьера
5