Ванная комната с светлым паркетным полом и серым полом – фото дизайна интерьера
Сортировать:
Бюджет
Сортировать:Популярное за сегодня
161 - 180 из 761 фото
1 из 3
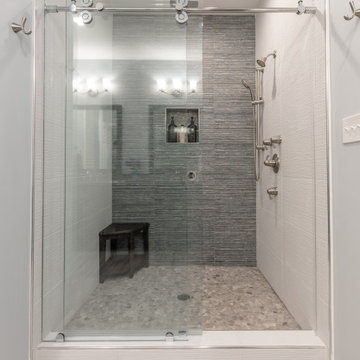
This beautiful Vienna, VA needed a two-story addition on the existing home frame.
Our expert team designed and built this major project with many new features.
This remodel project includes three bedrooms, staircase, two full bathrooms, and closets including two walk-in closets. Plenty of storage space is included in each vanity along with plenty of lighting using sconce lights.
Three carpeted bedrooms with corresponding closets. Master bedroom with his and hers walk-in closets, master bathroom with double vanity and standing shower and separate toilet room. Bathrooms includes hardwood flooring. Shared bathroom includes double vanity.
New second floor includes carpet throughout second floor and staircase.
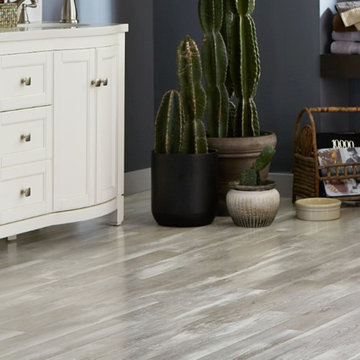
PERGO
Свежая идея для дизайна: главная ванная комната в стиле неоклассика (современная классика) с фасадами с утопленной филенкой, белыми фасадами, ванной на ножках, синими стенами, светлым паркетным полом, врезной раковиной и серым полом - отличное фото интерьера
Свежая идея для дизайна: главная ванная комната в стиле неоклассика (современная классика) с фасадами с утопленной филенкой, белыми фасадами, ванной на ножках, синими стенами, светлым паркетным полом, врезной раковиной и серым полом - отличное фото интерьера
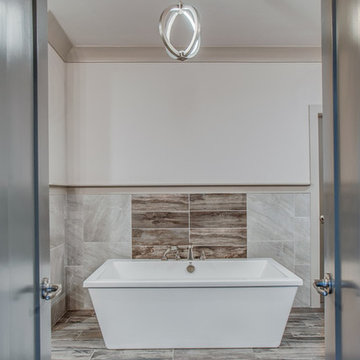
На фото: большая главная ванная комната в стиле неоклассика (современная классика) с фасадами с утопленной филенкой, синими фасадами, отдельно стоящей ванной, серой плиткой, каменной плиткой, белыми стенами, светлым паркетным полом, врезной раковиной, столешницей из искусственного кварца, серым полом, открытым душем и открытым душем
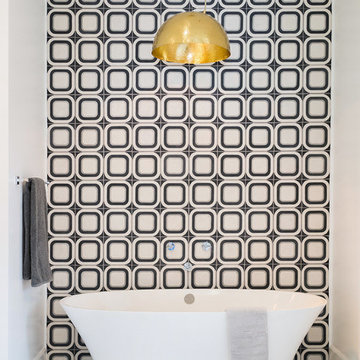
This Dover Shores, Newport Beach home was built with a young hip Newport Beach family in mind. Bright and airy finishes were used throughout, with a modern twist. The palette is neutral with lots of geometric blacks, whites and grays. Cement tile, beautiful hardwood floors and natural stone were used throughout. The designer collaborated with the builder on all finishes and fixtures inside and out to create an inviting and impressive home.
lane Dittoe
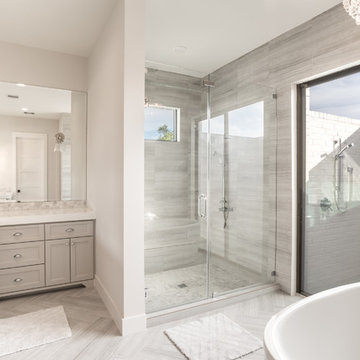
Пример оригинального дизайна: большая главная ванная комната в стиле неоклассика (современная классика) с фасадами с утопленной филенкой, серыми фасадами, отдельно стоящей ванной, душем в нише, серой плиткой, керамической плиткой, белыми стенами, светлым паркетным полом, врезной раковиной, мраморной столешницей, серым полом и душем с распашными дверями
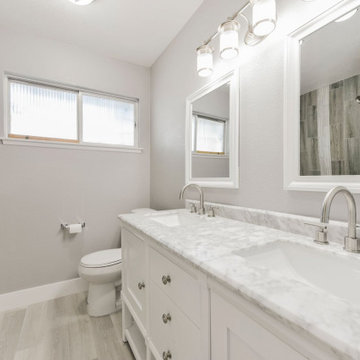
New double sink Vanity and toilet, chrome vanity lighting, shower and tub combo
Источник вдохновения для домашнего уюта: детская ванная комната среднего размера в современном стиле с фасадами с утопленной филенкой, белыми фасадами, душем над ванной, унитазом-моноблоком, серой плиткой, серыми стенами, светлым паркетным полом, монолитной раковиной, столешницей из гранита, серым полом, открытым душем, белой столешницей, тумбой под две раковины и напольной тумбой
Источник вдохновения для домашнего уюта: детская ванная комната среднего размера в современном стиле с фасадами с утопленной филенкой, белыми фасадами, душем над ванной, унитазом-моноблоком, серой плиткой, серыми стенами, светлым паркетным полом, монолитной раковиной, столешницей из гранита, серым полом, открытым душем, белой столешницей, тумбой под две раковины и напольной тумбой
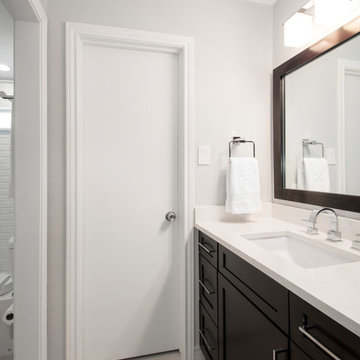
We loved updating this 1977 house giving our clients a more transitional kitchen, living room and powder bath. Our clients are very busy and didn’t want too many options. Our designers narrowed down their selections and gave them just enough options to choose from without being overwhelming.
In the kitchen, we replaced the cabinetry without changing the locations of the walls, doors openings or windows. All finished were replaced with beautiful cabinets, counter tops, sink, back splash and faucet hardware.
In the Master bathroom, we added all new finishes. There are two closets in the bathroom that did not change but everything else did. We.added pocket doors to the bedroom, where there were no doors before. Our clients wanted taller 36” height cabinets and a seated makeup vanity, so we were able to accommodate those requests without any problems. We added new lighting, mirrors, counter top and all new plumbing fixtures in addition to removing the soffits over the vanities and the shower, really opening up the space and giving it a new modern look. They had also been living with the cold and hot water reversed in the shower, so we also fixed that for them!
In their den, they wanted to update the dark paneling, remove the large stone from the curved fireplace wall and they wanted a new mantel. We flattened the wall, added a TV niche above fireplace and moved the cable connections, so they have exactly what they wanted. We left the wood paneling on the walls but painted them a light color to brighten up the room.
There was a small wet bar between the den and their family room. They liked the bar area but didn’t feel that they needed the sink, so we removed and capped the water lines and gave the bar an updated look by adding new counter tops and shelving. They had some previous water damage to their floors, so the wood flooring was replaced throughout the den and all connecting areas, making the transition from one room to the other completely seamless. In the end, the clients love their new space and are able to really enjoy their updated home and now plan stay there for a little longer!
Design/Remodel by Hatfield Builders & Remodelers | Photography by Versatile Imaging
Less
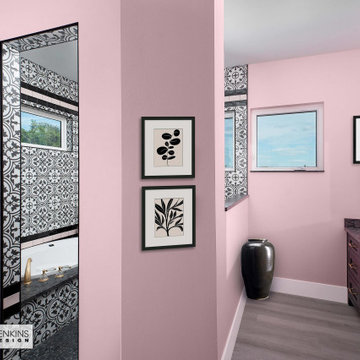
Primary Pink it is! This is Her bath, and its just the way she likes it. His bath is just across the bridge next to his office.
Стильный дизайн: главная ванная комната среднего размера в морском стиле с фасадами с утопленной филенкой, темными деревянными фасадами, накладной ванной, черно-белой плиткой, керамической плиткой, розовыми стенами, светлым паркетным полом, серым полом, черной столешницей, тумбой под две раковины и встроенной тумбой - последний тренд
Стильный дизайн: главная ванная комната среднего размера в морском стиле с фасадами с утопленной филенкой, темными деревянными фасадами, накладной ванной, черно-белой плиткой, керамической плиткой, розовыми стенами, светлым паркетным полом, серым полом, черной столешницей, тумбой под две раковины и встроенной тумбой - последний тренд
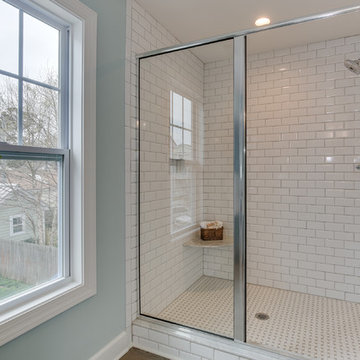
Пример оригинального дизайна: главная ванная комната среднего размера в морском стиле с фасадами в стиле шейкер, серыми фасадами, угловым душем, унитазом-моноблоком, синими стенами, светлым паркетным полом, врезной раковиной, столешницей из искусственного кварца, серым полом, душем с распашными дверями и белой столешницей
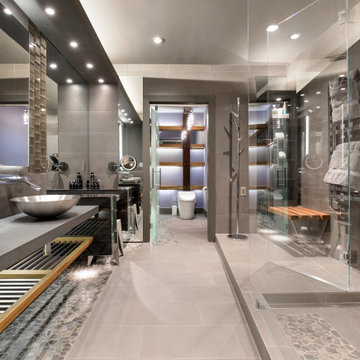
Geri Cruickshank Eaker
Источник вдохновения для домашнего уюта: ванная комната среднего размера в стиле модернизм с серыми стенами, светлым паркетным полом и серым полом
Источник вдохновения для домашнего уюта: ванная комната среднего размера в стиле модернизм с серыми стенами, светлым паркетным полом и серым полом
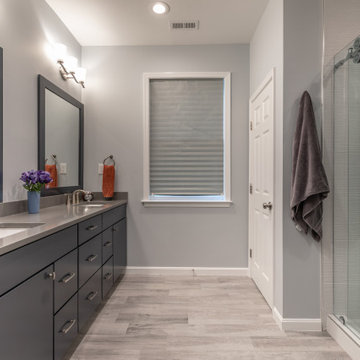
This beautiful Vienna, VA needed a two-story addition on the existing home frame.
Our expert team designed and built this major project with many new features.
This remodel project includes three bedrooms, staircase, two full bathrooms, and closets including two walk-in closets. Plenty of storage space is included in each vanity along with plenty of lighting using sconce lights.
Three carpeted bedrooms with corresponding closets. Master bedroom with his and hers walk-in closets, master bathroom with double vanity and standing shower and separate toilet room. Bathrooms includes hardwood flooring. Shared bathroom includes double vanity.
New second floor includes carpet throughout second floor and staircase.
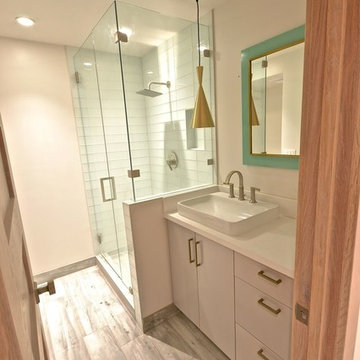
Источник вдохновения для домашнего уюта: ванная комната среднего размера в стиле ретро с плоскими фасадами, белыми фасадами, угловым душем, белой плиткой, стеклянной плиткой, бежевыми стенами, светлым паркетным полом, душевой кабиной, настольной раковиной, столешницей из искусственного камня, серым полом, душем с распашными дверями и белой столешницей
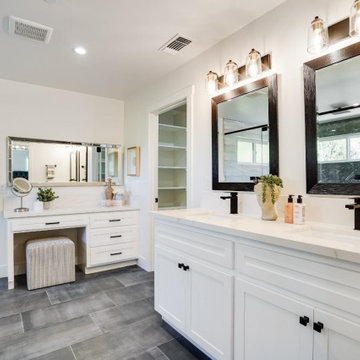
Источник вдохновения для домашнего уюта: большая главная ванная комната в стиле кантри с фасадами в стиле шейкер, белыми фасадами, ванной в нише, душем над ванной, унитазом-моноблоком, белыми стенами, светлым паркетным полом, врезной раковиной, столешницей из кварцита, серым полом, шторкой для ванной, белой столешницей, тумбой под две раковины и встроенной тумбой
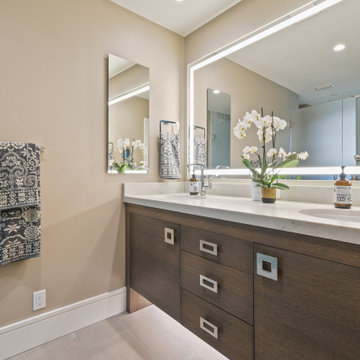
Gorgeous light gray kitchen accented with white wood beams and floating shelves.
Свежая идея для дизайна: ванная комната среднего размера в морском стиле с серыми фасадами, светлым паркетным полом и серым полом - отличное фото интерьера
Свежая идея для дизайна: ванная комната среднего размера в морском стиле с серыми фасадами, светлым паркетным полом и серым полом - отличное фото интерьера
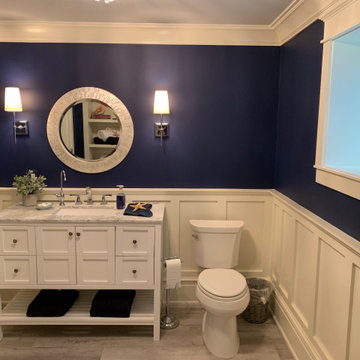
Стильный дизайн: ванная комната среднего размера в стиле неоклассика (современная классика) с фасадами островного типа, белыми фасадами, раздельным унитазом, синими стенами, светлым паркетным полом, врезной раковиной, мраморной столешницей, серым полом и белой столешницей - последний тренд
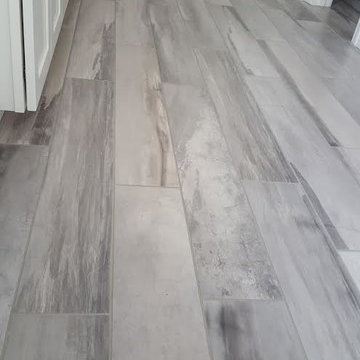
Пример оригинального дизайна: большая главная ванная комната в классическом стиле с фасадами в стиле шейкер, белыми фасадами, угловым душем, серой плиткой, плиткой кабанчик, фиолетовыми стенами, светлым паркетным полом, мраморной столешницей, серым полом и душем с распашными дверями
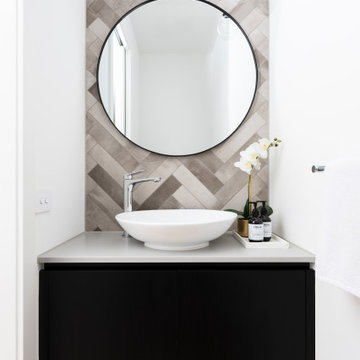
На фото: совмещенный санузел в современном стиле с черными фасадами, отдельно стоящей ванной, серой плиткой, белыми стенами, светлым паркетным полом, душевой кабиной, столешницей из искусственного кварца, серым полом, душем с распашными дверями, серой столешницей, тумбой под одну раковину и подвесной тумбой с
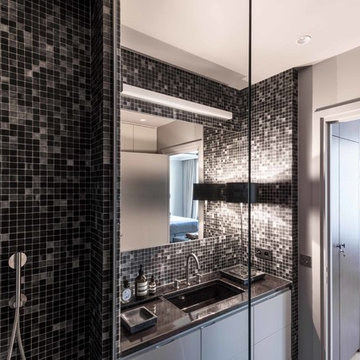
Пример оригинального дизайна: большая главная ванная комната с белыми фасадами, душем без бортиков, серой плиткой, черной плиткой, плиткой мозаикой, черными стенами, светлым паркетным полом, серым полом и душем с раздвижными дверями
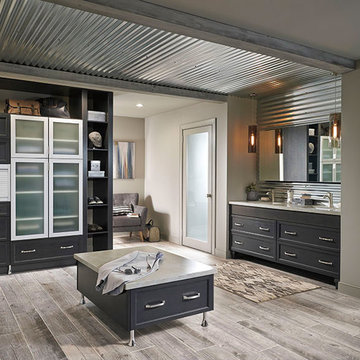
Идея дизайна: главная ванная комната в стиле модернизм с фасадами с утопленной филенкой, серыми фасадами, серыми стенами, светлым паркетным полом и серым полом
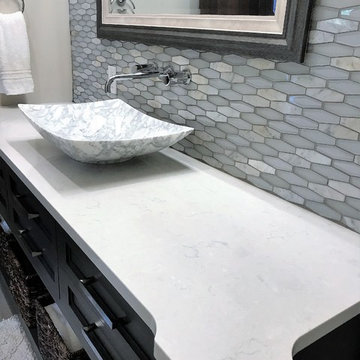
This homeowner recently remodeled their lake home. To add character to the kitchen, they used two finishes on the cabinets and two different quartz designs on the countertops. In this lake home you'll see Cambria Brittanicca quartz kitchen countertops on painted gray cabinets; and Cambria Carrick quartz on the painted soft white perimeter cabinets. Moving to the master bath, you'll find a painted white vanity with Cambria Swanbridge quartz tops and the lower level wet bar of painted gray cabinets with Cambria Oakmoor quartz.
Ванная комната с светлым паркетным полом и серым полом – фото дизайна интерьера
9