Ванная комната с светлым паркетным полом и полом из винила – фото дизайна интерьера
Сортировать:
Бюджет
Сортировать:Популярное за сегодня
21 - 40 из 26 553 фото
1 из 3

This beautiful riverside home was a joy to design! Our Aspen studio borrowed colors and tones from the beauty of the nature outside to recreate a peaceful sanctuary inside. We added cozy, comfortable furnishings so our clients can curl up with a drink while watching the river gushing by. The gorgeous home boasts large entryways with stone-clad walls, high ceilings, and a stunning bar counter, perfect for get-togethers with family and friends. Large living rooms and dining areas make this space fabulous for entertaining.
Joe McGuire Design is an Aspen and Boulder interior design firm bringing a uniquely holistic approach to home interiors since 2005.
For more about Joe McGuire Design, see here: https://www.joemcguiredesign.com/
To learn more about this project, see here:
https://www.joemcguiredesign.com/riverfront-modern

Large and modern master bathroom primary bathroom. Grey and white marble paired with warm wood flooring and door. Expansive curbless shower and freestanding tub sit on raised platform with LED light strip. Modern glass pendants and small black side table add depth to the white grey and wood bathroom. Large skylights act as modern coffered ceiling flooding the room with natural light.

A custom bathroom with quartz countertops and a freestanding tub.
Свежая идея для дизайна: главный совмещенный санузел среднего размера в стиле кантри с фасадами с декоративным кантом, коричневыми фасадами, отдельно стоящей ванной, душем без бортиков, раздельным унитазом, белой плиткой, стеклянной плиткой, бежевыми стенами, полом из винила, врезной раковиной, столешницей из кварцита, коричневым полом, открытым душем, белой столешницей, тумбой под две раковины и встроенной тумбой - отличное фото интерьера
Свежая идея для дизайна: главный совмещенный санузел среднего размера в стиле кантри с фасадами с декоративным кантом, коричневыми фасадами, отдельно стоящей ванной, душем без бортиков, раздельным унитазом, белой плиткой, стеклянной плиткой, бежевыми стенами, полом из винила, врезной раковиной, столешницей из кварцита, коричневым полом, открытым душем, белой столешницей, тумбой под две раковины и встроенной тумбой - отличное фото интерьера

Adjacent to the spectacular soaking tub is the custom-designed glass shower enclosure, framed by smoke-colored wall and floor tile. Oak flooring and cabinetry blend easily with the teak ceiling soffit details. Architecture and interior design by Pierre Hoppenot, Studio PHH Architects.

The master bath suite was originally three rooms with a soaker tub with steps up and down to enter, in a giant concrete structure. Our goal was to make the most of the available space and maximize function, while keeping plumbing locations the same.
The space feels open and modern. With a well-balanced design that is both classic and modern, natural marble is accented with a touch of gold for an elegant and timeless look.
The texture-rich vanity feels more like a piece of furniture than a traditional built-in, allowing access to the lower window. Complemented by simple, gold-rimmed mirrors, the space feels modern with a hint of rustic charm.

Пример оригинального дизайна: главная ванная комната среднего размера в стиле ретро с плоскими фасадами, белыми фасадами, полновстраиваемой ванной, душем над ванной, инсталляцией, оранжевой плиткой, красной плиткой, керамической плиткой, оранжевыми стенами, светлым паркетным полом, накладной раковиной, разноцветным полом, белой столешницей, тумбой под одну раковину, подвесной тумбой и душем с распашными дверями

На фото: большая ванная комната в стиле модернизм с плоскими фасадами, белыми фасадами, душевой комнатой, серой плиткой, плиткой кабанчик, белыми стенами, светлым паркетным полом, душевой кабиной, подвесной раковиной, столешницей из плитки, коричневым полом, открытым душем, белой столешницей, тумбой под одну раковину, подвесной тумбой и сводчатым потолком

Image of Guest Bathroom. In this high contrast bathroom the dark Navy Blue vanity and shower wall tile installed in chevron pattern pop off of this otherwise neutral, white space. The white grout helps to accentuate the tile pattern on the blue accent wall in the shower for more interest.

Источник вдохновения для домашнего уюта: главная ванная комната среднего размера, в белых тонах с отделкой деревом в современном стиле с белыми фасадами, накладной ванной, открытым душем, биде, белыми стенами, светлым паркетным полом, подвесной раковиной, столешницей из искусственного кварца, коричневым полом, шторкой для ванной, белой столешницей, окном, тумбой под одну раковину, напольной тумбой и плоскими фасадами

На фото: ванная комната в стиле кантри с черными фасадами, отдельно стоящей ванной, белыми стенами, светлым паркетным полом, врезной раковиной, мраморной столешницей, коричневым полом, белой столешницей, тумбой под две раковины и встроенной тумбой

This ADA bathroom remodel featured a curbless tile shower with accent glass mosaic tile strip and extra-large niche. We used luxury plank vinyl flooring in a beach wood finish, installed new toilet, fixtures, marble countertop vanity, over the toilet cabinets, and grab bars.

Photos by Roehner + Ryan
На фото: ванная комната в стиле модернизм с плоскими фасадами, отдельно стоящей ванной, открытым душем, белыми стенами, светлым паркетным полом, врезной раковиной, столешницей из искусственного кварца, тумбой под две раковины и подвесной тумбой с
На фото: ванная комната в стиле модернизм с плоскими фасадами, отдельно стоящей ванной, открытым душем, белыми стенами, светлым паркетным полом, врезной раковиной, столешницей из искусственного кварца, тумбой под две раковины и подвесной тумбой с

Источник вдохновения для домашнего уюта: главная ванная комната среднего размера в стиле неоклассика (современная классика) с плоскими фасадами, серыми фасадами, душем в нише, унитазом-моноблоком, серой плиткой, керамической плиткой, белыми стенами, полом из винила, раковиной с несколькими смесителями, столешницей из искусственного кварца, коричневым полом, душем с распашными дверями, белой столешницей, сиденьем для душа, тумбой под одну раковину, встроенной тумбой и сводчатым потолком
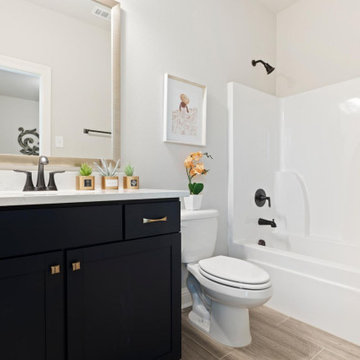
The community is carved out around beautiful, mature trees that give every homeowner a quiet and private backyard view. Most would describe this community as luxury meets location! These homes are loaded with features and within reach from great dining, shopping, Entertainment and schools. Upon completion, every home is move-in ready and include the following features at the base price: stainless steel kitchen appliances, gas fireplace, crown molding, tier 1 overlay cabinets (includes white, gray and stain options) with hardware, 3 CM granite countertops with under mount sinks throughout, framed bathroom mirrors, wood flooring in the living area, slate or travertine style tile in wet areas, LED lighting, post tension slab and fully sodded yard with a landscaping package. For a more custom look to fit your style, we offer the following upgrade options: painted exterior brick, kitchen appliance upgrade options, wood-look ceramic tile, quartz countertops and more! The community amenities include sidewalks, large common space for recreational use and a beautiful pond. Call us today to secure a homesite in the most desired community in Ascension Parish!

Kowalske Kitchen & Bath was hired as the bathroom remodeling contractor for this Delafield master bath and closet. This black and white boho bathrooom has industrial touches and warm wood accents.
The original space was like a labyrinth, with a complicated layout of walls and doors. The homeowners wanted to improve the functionality and modernize the space.
The main entry of the bathroom/closet was a single door that lead to the vanity. Around the left was the closet and around the right was the rest of the bathroom. The bathroom area consisted of two separate closets, a bathtub/shower combo, a small walk-in shower and a toilet.
To fix the choppy layout, we separated the two spaces with separate doors – one to the master closet and one to the bathroom. We installed pocket doors for each doorway to keep a streamlined look and save space.
BLACK & WHITE BOHO BATHROOM
This master bath is a light, airy space with a boho vibe. The couple opted for a large walk-in shower featuring a Dreamline Shower enclosure. Moving the shower to the corner gave us room for a black vanity, quartz counters, two sinks, and plenty of storage and counter space. The toilet is tucked in the far corner behind a half wall.
BOHO DESIGN
The design is contemporary and features black and white finishes. We used a white cararra marble hexagon tile for the backsplash and the shower floor. The Hinkley light fixtures are matte black and chrome. The space is warmed up with luxury vinyl plank wood flooring and a teak shelf in the shower.
HOMEOWNER REVIEW
“Kowalske just finished our master bathroom/closet and left us very satisfied. Within a few weeks of involving Kowalske, they helped us finish our designs and planned out the whole project. Once they started, they finished work before deadlines, were so easy to communicate with, and kept expectations clear. They didn’t leave us wondering when their skilled craftsmen (all of which were professional and great guys) were coming and going or how far away the finish line was, each week was planned. Lastly, the quality of the finished product is second to none and worth every penny. I highly recommend Kowalske.” – Mitch, Facebook Review
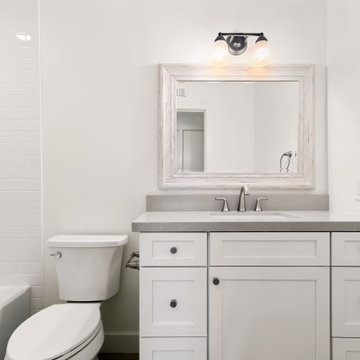
Guest bathroom with white flat panel shaker cabinets and quartzite counter tops.
На фото: ванная комната среднего размера в современном стиле с фасадами с утопленной филенкой, серыми фасадами, ванной в нише, душем в нише, унитазом-моноблоком, белой плиткой, плиткой кабанчик, белыми стенами, светлым паркетным полом, душевой кабиной, врезной раковиной, столешницей из искусственного кварца, бежевым полом, душем с распашными дверями, серой столешницей, тумбой под две раковины и встроенной тумбой с
На фото: ванная комната среднего размера в современном стиле с фасадами с утопленной филенкой, серыми фасадами, ванной в нише, душем в нише, унитазом-моноблоком, белой плиткой, плиткой кабанчик, белыми стенами, светлым паркетным полом, душевой кабиной, врезной раковиной, столешницей из искусственного кварца, бежевым полом, душем с распашными дверями, серой столешницей, тумбой под две раковины и встроенной тумбой с

We removed the long wall of mirrors and moved the tub into the empty space at the left end of the vanity. We replaced the carpet with a beautiful and durable Luxury Vinyl Plank. We simply refaced the double vanity with a shaker style.
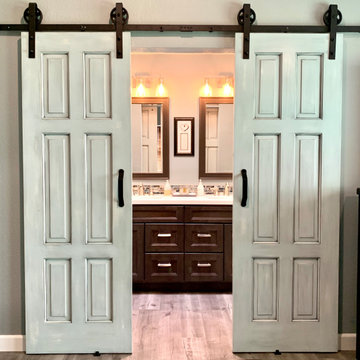
This clients master bedroom never had doors leading into the master bathroom. We removed the original arch and added these beautiful custom barn doors Which have a rustic teal finish with Kona glaze, they really set the stage as you’re entering this spa like remodeled restroom.
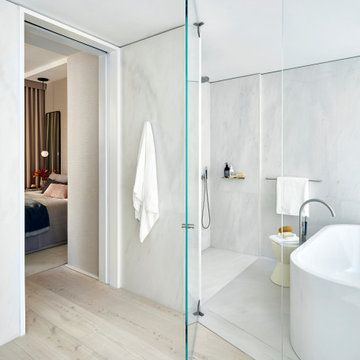
Пример оригинального дизайна: большая главная ванная комната в современном стиле с отдельно стоящей ванной, душевой комнатой, белой плиткой, мраморной плиткой, белыми стенами, светлым паркетным полом, бежевым полом и душем с распашными дверями
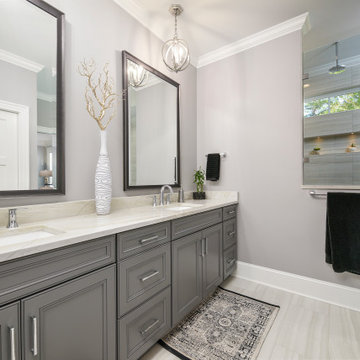
Waypoint Cabinetry. Design by Mindy at Creekside Cabinets and Joanne Glenn at Island Creek Builders, Photos by Archie at Smart Focus Photography.
Свежая идея для дизайна: большая главная ванная комната в стиле неоклассика (современная классика) с серыми фасадами, душем в нише, серой плиткой, серыми стенами, светлым паркетным полом, врезной раковиной, бежевым полом, душем с распашными дверями, бежевой столешницей и фасадами с утопленной филенкой - отличное фото интерьера
Свежая идея для дизайна: большая главная ванная комната в стиле неоклассика (современная классика) с серыми фасадами, душем в нише, серой плиткой, серыми стенами, светлым паркетным полом, врезной раковиной, бежевым полом, душем с распашными дверями, бежевой столешницей и фасадами с утопленной филенкой - отличное фото интерьера
Ванная комната с светлым паркетным полом и полом из винила – фото дизайна интерьера
2