Ванная комната с светлым паркетным полом и полом из фанеры – фото дизайна интерьера
Сортировать:
Бюджет
Сортировать:Популярное за сегодня
21 - 40 из 14 010 фото
1 из 3
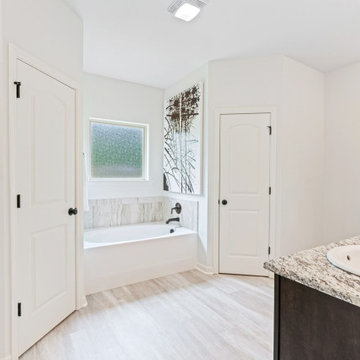
Welcome to Arbor Walk, one of Livingston Parish’s premier subdivisions! Our beautiful homes feature a variety of amenities inside and out, such as fully sodded yards, granite countertops, and many energy-efficient features to reduce your monthly bills. This family orientated subdivision provides two stocked ponds for fishing, a children’s park, and a pavilion for functions and birthday parties. With over 60 floorplans to choose from and numerous amenities, you will quickly fall in love with Arbor Walk.
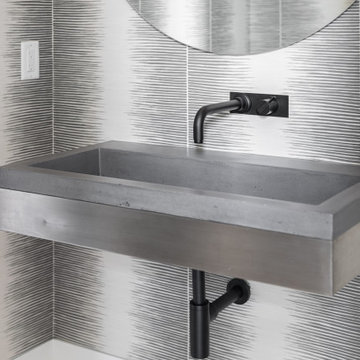
Native Trails sink with a California Faucets wall mounted faucet. Wallpaper Cole & Sons.
Стильный дизайн: ванная комната среднего размера в стиле модернизм с серыми фасадами, раздельным унитазом, разноцветной плиткой, белыми стенами, светлым паркетным полом, душевой кабиной, врезной раковиной, столешницей из бетона, бежевым полом, открытым душем, серой столешницей, тумбой под одну раковину, подвесной тумбой, сводчатым потолком и обоями на стенах - последний тренд
Стильный дизайн: ванная комната среднего размера в стиле модернизм с серыми фасадами, раздельным унитазом, разноцветной плиткой, белыми стенами, светлым паркетным полом, душевой кабиной, врезной раковиной, столешницей из бетона, бежевым полом, открытым душем, серой столешницей, тумбой под одну раковину, подвесной тумбой, сводчатым потолком и обоями на стенах - последний тренд

The bathroom is about a sequence of spaces. To the left in this shot is the door to the master bedroom, and to the right is the door to the "hers" walk-in closet. Ahead is the shower for 2 with a built-in bench out of the same quartzite used consistently around the room.
"His" closet is straight ahead and a bank of tall linen cabinets in matching SieMatic sterling gray holds all the linens.
The clients worked closely with both interior designer Gay Dyar Shorr and bath designer Matthew Rao and with their own stone resources locally to pull off a symphony of materiality in a rich but simple way.

Navy penny tile is a striking backdrop in this handsome guest bathroom. A mix of wood cabinetry with leather pulls enhances the masculine feel of the room while a smart toilet incorporates modern-day technology into this timeless bathroom.
Inquire About Our Design Services
http://www.tiffanybrooksinteriors.com Inquire about our design services. Spaced designed by Tiffany Brooks
Photo 2019 Scripps Network, LLC.
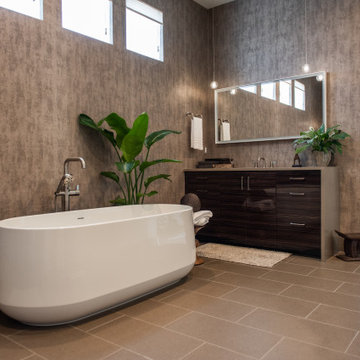
Spa-like master bathroom with freestanding tub, double vanities, large walk in double shower
Свежая идея для дизайна: главный совмещенный санузел среднего размера в современном стиле с темными деревянными фасадами, отдельно стоящей ванной, двойным душем, бежевыми стенами, светлым паркетным полом, бежевым полом, душем с распашными дверями, тумбой под две раковины, встроенной тумбой и обоями на стенах - отличное фото интерьера
Свежая идея для дизайна: главный совмещенный санузел среднего размера в современном стиле с темными деревянными фасадами, отдельно стоящей ванной, двойным душем, бежевыми стенами, светлым паркетным полом, бежевым полом, душем с распашными дверями, тумбой под две раковины, встроенной тумбой и обоями на стенах - отличное фото интерьера
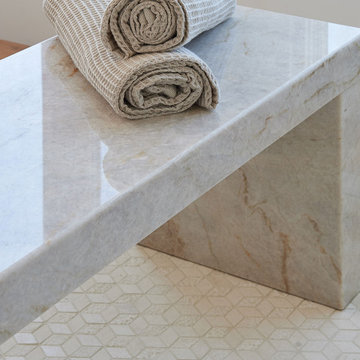
Ground up master bathroom, quartzite slab shower and waterfall countertops, custom floating cabinetry
Источник вдохновения для домашнего уюта: большая главная ванная комната в стиле модернизм с фасадами с филенкой типа жалюзи, бежевыми фасадами, отдельно стоящей ванной, унитазом-моноблоком, бежевой плиткой, плиткой из листового камня, светлым паркетным полом, врезной раковиной, столешницей из кварцита и бежевой столешницей
Источник вдохновения для домашнего уюта: большая главная ванная комната в стиле модернизм с фасадами с филенкой типа жалюзи, бежевыми фасадами, отдельно стоящей ванной, унитазом-моноблоком, бежевой плиткой, плиткой из листового камня, светлым паркетным полом, врезной раковиной, столешницей из кварцита и бежевой столешницей
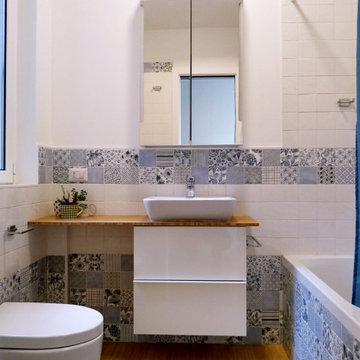
Источник вдохновения для домашнего уюта: ванная комната среднего размера в классическом стиле с белыми фасадами, угловым душем, раздельным унитазом, разноцветной плиткой, керамогранитной плиткой, разноцветными стенами, светлым паркетным полом, душевой кабиной, бежевым полом, душем с раздвижными дверями, белой столешницей, настольной раковиной и столешницей из дерева
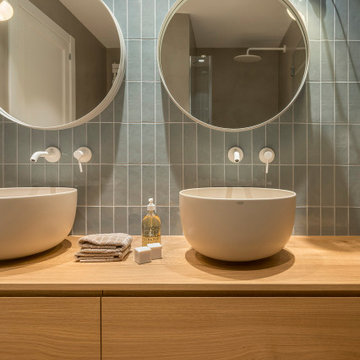
Proyecto realizado por The Room Studio
Fotografías: Mauricio Fuertes
Идея дизайна: главная ванная комната среднего размера в средиземноморском стиле с фасадами островного типа, бежевыми фасадами, серой плиткой, керамической плиткой, бежевыми стенами, светлым паркетным полом, настольной раковиной и коричневым полом
Идея дизайна: главная ванная комната среднего размера в средиземноморском стиле с фасадами островного типа, бежевыми фасадами, серой плиткой, керамической плиткой, бежевыми стенами, светлым паркетным полом, настольной раковиной и коричневым полом
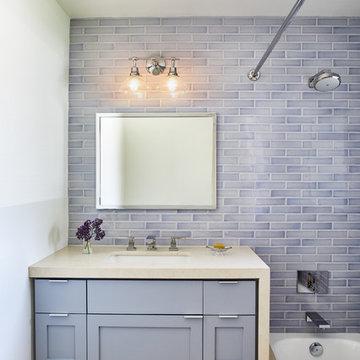
Guest Bathroom
Photo by Dan Arnold
Свежая идея для дизайна: маленькая ванная комната в стиле неоклассика (современная классика) с фасадами в стиле шейкер, синими фасадами, полновстраиваемой ванной, душем над ванной, унитазом-моноблоком, синей плиткой, керамической плиткой, белыми стенами, светлым паркетным полом, врезной раковиной, столешницей из искусственного кварца, бежевым полом, шторкой для ванной и бежевой столешницей для на участке и в саду - отличное фото интерьера
Свежая идея для дизайна: маленькая ванная комната в стиле неоклассика (современная классика) с фасадами в стиле шейкер, синими фасадами, полновстраиваемой ванной, душем над ванной, унитазом-моноблоком, синей плиткой, керамической плиткой, белыми стенами, светлым паркетным полом, врезной раковиной, столешницей из искусственного кварца, бежевым полом, шторкой для ванной и бежевой столешницей для на участке и в саду - отличное фото интерьера

Building this addition was such a treat! We were able to create an oasis for our homeowners with a luxurious, coastal master bedroom and bathroom. This walk in shower and freestanding tub truly make the space feel like a resort getaway! The curbless entry to the shower ensures the homeowner will be able to stay in their home for years to come. The cool neutral pallet is chic, yet timeless.
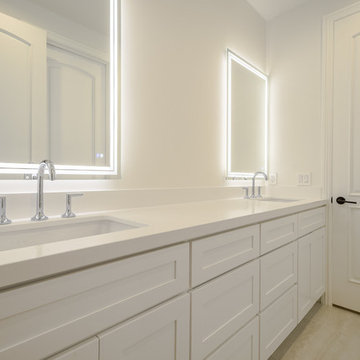
LAVIE CONSTRUCTION
На фото: главная ванная комната среднего размера в современном стиле с фасадами в стиле шейкер, белыми фасадами, белыми стенами, светлым паркетным полом, врезной раковиной, столешницей из искусственного кварца, бежевым полом и белой столешницей с
На фото: главная ванная комната среднего размера в современном стиле с фасадами в стиле шейкер, белыми фасадами, белыми стенами, светлым паркетным полом, врезной раковиной, столешницей из искусственного кварца, бежевым полом и белой столешницей с
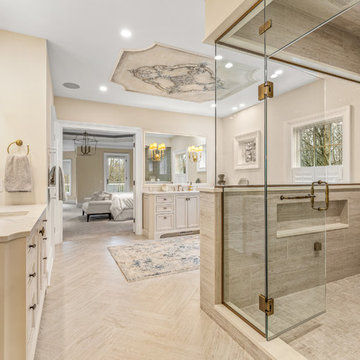
Источник вдохновения для домашнего уюта: огромная главная ванная комната в классическом стиле с фасадами с утопленной филенкой, бежевыми фасадами, отдельно стоящей ванной, открытым душем, бежевыми стенами, светлым паркетным полом, врезной раковиной, мраморной столешницей, бежевым полом, душем с распашными дверями и бежевой столешницей

Klopf Architecture and Outer space Landscape Architects designed a new warm, modern, open, indoor-outdoor home in Los Altos, California. Inspired by mid-century modern homes but looking for something completely new and custom, the owners, a couple with two children, bought an older ranch style home with the intention of replacing it.
Created on a grid, the house is designed to be at rest with differentiated spaces for activities; living, playing, cooking, dining and a piano space. The low-sloping gable roof over the great room brings a grand feeling to the space. The clerestory windows at the high sloping roof make the grand space light and airy.
Upon entering the house, an open atrium entry in the middle of the house provides light and nature to the great room. The Heath tile wall at the back of the atrium blocks direct view of the rear yard from the entry door for privacy.
The bedrooms, bathrooms, play room and the sitting room are under flat wing-like roofs that balance on either side of the low sloping gable roof of the main space. Large sliding glass panels and pocketing glass doors foster openness to the front and back yards. In the front there is a fenced-in play space connected to the play room, creating an indoor-outdoor play space that could change in use over the years. The play room can also be closed off from the great room with a large pocketing door. In the rear, everything opens up to a deck overlooking a pool where the family can come together outdoors.
Wood siding travels from exterior to interior, accentuating the indoor-outdoor nature of the house. Where the exterior siding doesn’t come inside, a palette of white oak floors, white walls, walnut cabinetry, and dark window frames ties all the spaces together to create a uniform feeling and flow throughout the house. The custom cabinetry matches the minimal joinery of the rest of the house, a trim-less, minimal appearance. Wood siding was mitered in the corners, including where siding meets the interior drywall. Wall materials were held up off the floor with a minimal reveal. This tight detailing gives a sense of cleanliness to the house.
The garage door of the house is completely flush and of the same material as the garage wall, de-emphasizing the garage door and making the street presentation of the house kinder to the neighborhood.
The house is akin to a custom, modern-day Eichler home in many ways. Inspired by mid-century modern homes with today’s materials, approaches, standards, and technologies. The goals were to create an indoor-outdoor home that was energy-efficient, light and flexible for young children to grow. This 3,000 square foot, 3 bedroom, 2.5 bathroom new house is located in Los Altos in the heart of the Silicon Valley.
Klopf Architecture Project Team: John Klopf, AIA, and Chuang-Ming Liu
Landscape Architect: Outer space Landscape Architects
Structural Engineer: ZFA Structural Engineers
Staging: Da Lusso Design
Photography ©2018 Mariko Reed
Location: Los Altos, CA
Year completed: 2017
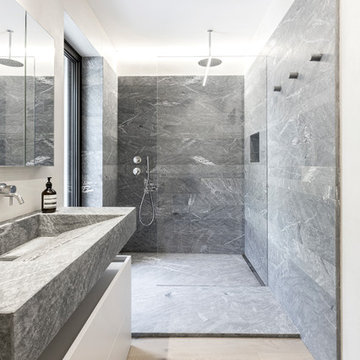
Photo by Francesca Iovene © Officina Magisafi
Источник вдохновения для домашнего уюта: ванная комната в стиле модернизм с плоскими фасадами, белыми фасадами, душем в нише, серой плиткой, белыми стенами, светлым паркетным полом, раковиной с несколькими смесителями, бежевым полом, открытым душем и серой столешницей
Источник вдохновения для домашнего уюта: ванная комната в стиле модернизм с плоскими фасадами, белыми фасадами, душем в нише, серой плиткой, белыми стенами, светлым паркетным полом, раковиной с несколькими смесителями, бежевым полом, открытым душем и серой столешницей

Inside view of the steam shower. Notice the floating bench and shampoo niche that blend in perfectly to not take away from the overall design of the shower.
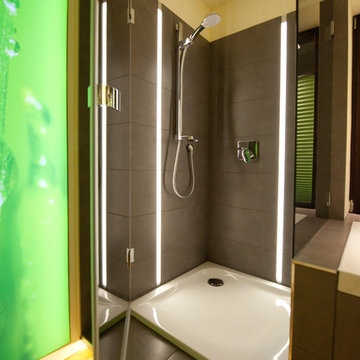
Im Fliesenspiegel integriertes wasserdichtes Lichtprofil. (IP68)
Die Beleuchtung der Dusche schaltet sich bei Beterten automatisch ein und mit verzägerung nach Verlassen wieder aus.
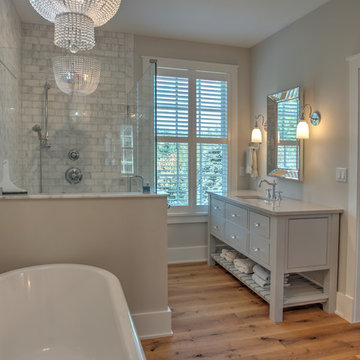
Chelsea Gray Paint
Пример оригинального дизайна: главная ванная комната среднего размера в стиле неоклассика (современная классика) с фасадами с декоративным кантом, серыми фасадами, отдельно стоящей ванной, душем в нише, серой плиткой, керамогранитной плиткой, серыми стенами, светлым паркетным полом, врезной раковиной, столешницей из искусственного камня, бежевым полом, душем с распашными дверями и серой столешницей
Пример оригинального дизайна: главная ванная комната среднего размера в стиле неоклассика (современная классика) с фасадами с декоративным кантом, серыми фасадами, отдельно стоящей ванной, душем в нише, серой плиткой, керамогранитной плиткой, серыми стенами, светлым паркетным полом, врезной раковиной, столешницей из искусственного камня, бежевым полом, душем с распашными дверями и серой столешницей

Источник вдохновения для домашнего уюта: большая главная ванная комната в стиле кантри с фасадами в стиле шейкер, белыми фасадами, белой плиткой, плиткой мозаикой, белыми стенами, светлым паркетным полом, бежевым полом, белой столешницей, душем в нише, раздельным унитазом, врезной раковиной, столешницей из кварцита и душем с распашными дверями

Пример оригинального дизайна: главная ванная комната среднего размера в стиле кантри с темными деревянными фасадами, отдельно стоящей ванной, душем без бортиков, белой плиткой, плиткой кабанчик, белыми стенами, светлым паркетным полом, врезной раковиной, бежевым полом, открытым душем и черной столешницей

Liadesign
Свежая идея для дизайна: ванная комната среднего размера в современном стиле с светлыми деревянными фасадами, отдельно стоящей ванной, бежевой плиткой, керамогранитной плиткой, светлым паркетным полом, настольной раковиной, столешницей из дерева, серыми стенами, душевой кабиной, бежевым полом и бежевой столешницей - отличное фото интерьера
Свежая идея для дизайна: ванная комната среднего размера в современном стиле с светлыми деревянными фасадами, отдельно стоящей ванной, бежевой плиткой, керамогранитной плиткой, светлым паркетным полом, настольной раковиной, столешницей из дерева, серыми стенами, душевой кабиной, бежевым полом и бежевой столешницей - отличное фото интерьера
Ванная комната с светлым паркетным полом и полом из фанеры – фото дизайна интерьера
2