Ванная комната с столешницей из талькохлорита – фото дизайна интерьера со средним бюджетом
Сортировать:
Бюджет
Сортировать:Популярное за сегодня
181 - 200 из 634 фото
1 из 3
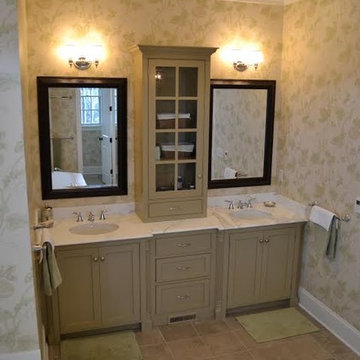
Photo by Lynn Aldridge
На фото: большая главная ванная комната в стиле неоклассика (современная классика) с фасадами в стиле шейкер, бежевыми фасадами, накладной ванной, бежевыми стенами, полом из керамической плитки, врезной раковиной, столешницей из талькохлорита и бежевым полом с
На фото: большая главная ванная комната в стиле неоклассика (современная классика) с фасадами в стиле шейкер, бежевыми фасадами, накладной ванной, бежевыми стенами, полом из керамической плитки, врезной раковиной, столешницей из талькохлорита и бежевым полом с
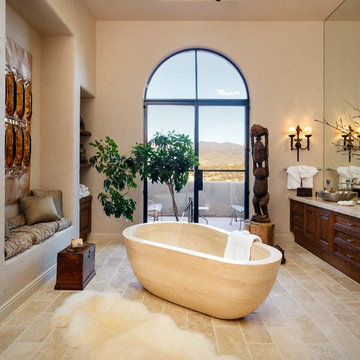
Идея дизайна: большая главная ванная комната в стиле неоклассика (современная классика) с фасадами с выступающей филенкой, темными деревянными фасадами, отдельно стоящей ванной, открытым душем, унитазом-моноблоком, бежевой плиткой, белой плиткой, каменной плиткой, бежевыми стенами, полом из керамической плитки, раковиной с пьедесталом, столешницей из талькохлорита, бежевым полом и открытым душем
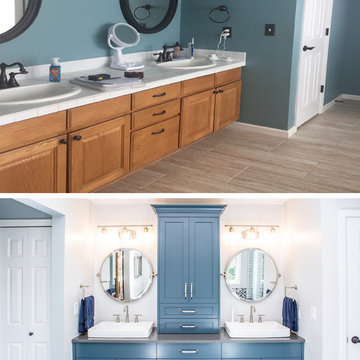
TVL Creative: " Up in the master bathroom, elegance abounds. Using the same footprint, we upgraded everything in this space to reflect the client's desire for a more bright, patterned and pretty space. Starting at the entry, we installed a custom reclaimed plank barn door with bold large format hardware from Rustica Hardware. In the bathroom, the custom slate blue vanity from Tharp Cabinet Company is an eye catching statement piece. This is paired with gorgeous hardware from Amerock, vessel sinks from Kohler, and Purist faucets also from Kohler."
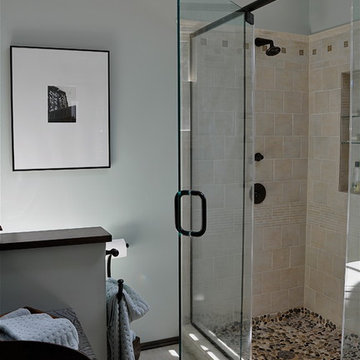
Идея дизайна: главная ванная комната среднего размера в классическом стиле с плоскими фасадами, коричневыми фасадами, душем в нише, унитазом-моноблоком, серой плиткой, керамогранитной плиткой, синими стенами, полом из керамогранита, настольной раковиной, столешницей из талькохлорита, серым полом и душем с распашными дверями
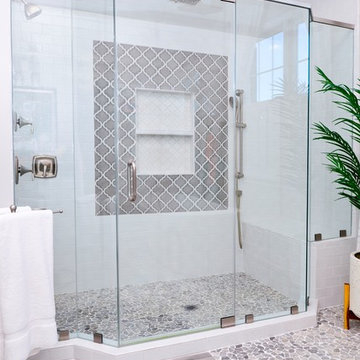
In this master bath suite, now there is a much enlarged shower space, free standing tub , separate commode area , vanity and make up area , his own sink and vanity space and built ins above it.Carefully selected and designed floor and wall tiles, large niche in shower area and a river rock bedded floor under the tub area.
Equipped with heated floor under wood textured parceling tile floors and shower bodies and rain shower has made this paradise even more welcoming to them.
Decorative Mirror frames and light fixtures make the space more open and brighter.
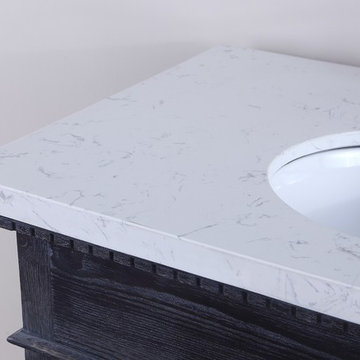
Traditional design and elegance! The Lincoln vanity features a distressed black finish and gorgeous Banty White natural stone veneer top. The ultra efficient base features two doors, offering plenty space for your storage needs. Our unique Patented "Unfold and Lock" technology makes assembly a breeze! Our process requires no tools for the assembly of the vanity base and top and only a screwdriver to fasten the vanity base to the wall. Constructed of sturdy veneers and solid pine woods for long lasting durability. Our functional and sophisticated Lincoln vanity set includes the vanity base, top and sink. (Faucet not included).
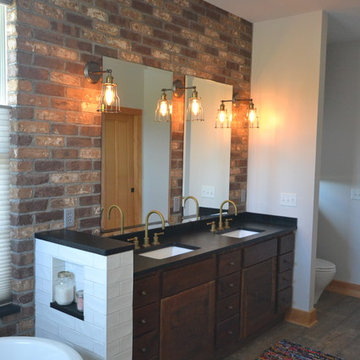
Photographer by the designer, Pete Sandfort.
Reclaimed Oak cabinets support the Soapstone counter tops. The fixtures are Weathered Brass and the brick is an inexpensive thin brick product. The floor is a porcelain wood plank.
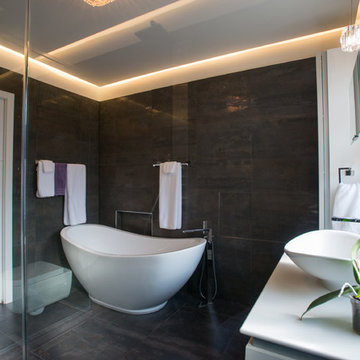
На фото: главная ванная комната среднего размера в современном стиле с плоскими фасадами, белыми фасадами, отдельно стоящей ванной, открытым душем, унитазом-моноблоком, белой плиткой, каменной плиткой, черными стенами, полом из керамической плитки, накладной раковиной и столешницей из талькохлорита с
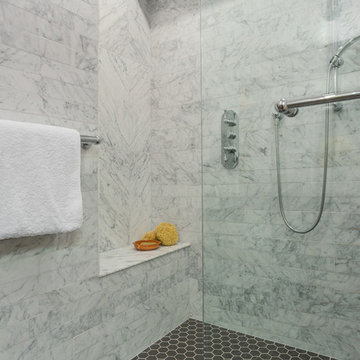
An updated 90 year old 2 storey character home for a young family with 3 children.
Идея дизайна: маленькая главная ванная комната в стиле кантри с фасадами в стиле шейкер, серыми фасадами, душем в нише, раздельным унитазом, серой плиткой, мраморной плиткой, белыми стенами, полом из керамогранита, настольной раковиной, столешницей из талькохлорита, черным полом, душем с распашными дверями и черной столешницей для на участке и в саду
Идея дизайна: маленькая главная ванная комната в стиле кантри с фасадами в стиле шейкер, серыми фасадами, душем в нише, раздельным унитазом, серой плиткой, мраморной плиткой, белыми стенами, полом из керамогранита, настольной раковиной, столешницей из талькохлорита, черным полом, душем с распашными дверями и черной столешницей для на участке и в саду
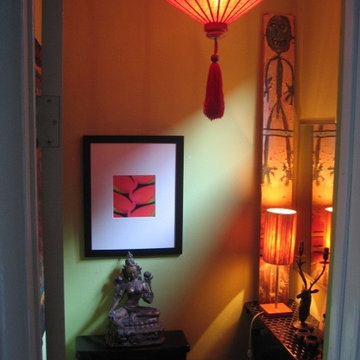
Asian inspired eclectic bathroom in Silverlake, CA
Пример оригинального дизайна: ванная комната среднего размера в стиле фьюжн с плоскими фасадами, душевой кабиной, черными фасадами, унитазом-моноблоком, бежевыми стенами, темным паркетным полом, накладной раковиной и столешницей из талькохлорита
Пример оригинального дизайна: ванная комната среднего размера в стиле фьюжн с плоскими фасадами, душевой кабиной, черными фасадами, унитазом-моноблоком, бежевыми стенами, темным паркетным полом, накладной раковиной и столешницей из талькохлорита
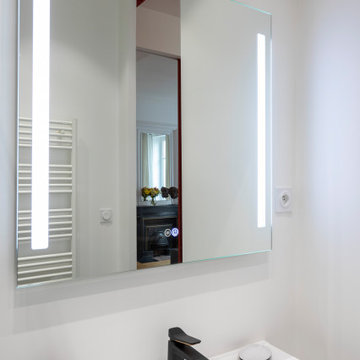
La salle d'eau est accessible que par la chambre; ce changement d'accès plus central a permis de créer une zone de rangement supplémentaire dans l'entrée intégrant buanderie et chauffe eau. La douche occupe toute la largeur de la salle d'eau. Le rouge de la porte apporte une couleur chaude à cet espace noir et blanc. Le meuble vasque suspendu libère le sol et agrandi visuellement cette petite salle d 'eau.
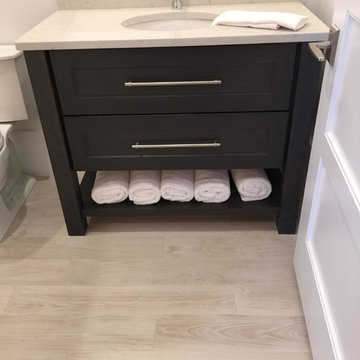
Пример оригинального дизайна: ванная комната среднего размера в стиле неоклассика (современная классика) с фасадами в стиле шейкер, унитазом-моноблоком, белыми стенами, светлым паркетным полом, душевой кабиной, врезной раковиной, столешницей из талькохлорита, бежевым полом и черными фасадами
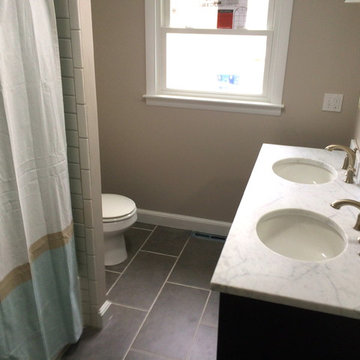
Идея дизайна: ванная комната среднего размера в классическом стиле с черными фасадами, унитазом-моноблоком, бежевыми стенами, полом из керамогранита, душевой кабиной, врезной раковиной, столешницей из талькохлорита и серым полом
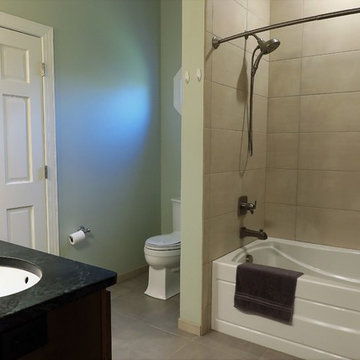
This bathroom was such a fun project. The original bathroom had pickled oak cabinetry and a turquoise green countertop with a single sink. The tub had a step to get into it, was an awful dark color and had a brass shower door. We brightened up this space by removing the step to the tub, putting in white fixtures and light tile, adding a light above the tub and using a shower curtain instead of a showerdoor. The vanity was designed by our designer, and specifically configured to be able to hold toilet paper in one of the bottom drawers. The green soapstone countertops were so lovely and helped pull the whole bathroom together. The tile in this bathroom was so much fun. We put an inlay into the floor that followed up the shower wall. The mosaic is glass, stone and copper, it is so beautiful! The copper was then used inside of the shampoo shelf. This whole bathroom really came together well and we are so proud of the end result!
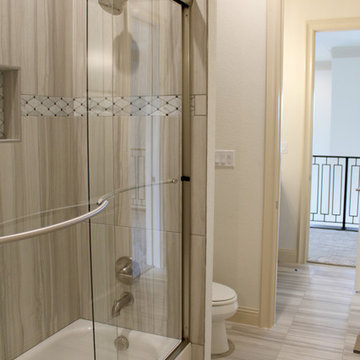
Идея дизайна: детская ванная комната среднего размера в стиле неоклассика (современная классика) с душем над ванной, раздельным унитазом, белыми стенами, полом из керамогранита, разноцветным полом, душем с раздвижными дверями, серой столешницей, плоскими фасадами, черными фасадами, ванной в нише, накладной раковиной и столешницей из талькохлорита
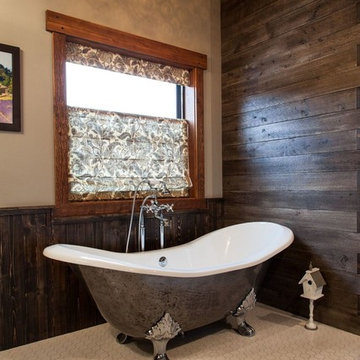
На фото: главная ванная комната среднего размера в стиле кантри с фасадами островного типа, коричневыми фасадами, ванной на ножках, душем в нише, бежевыми стенами, полом из мозаичной плитки, подвесной раковиной, столешницей из талькохлорита, белым полом и шторкой для ванной
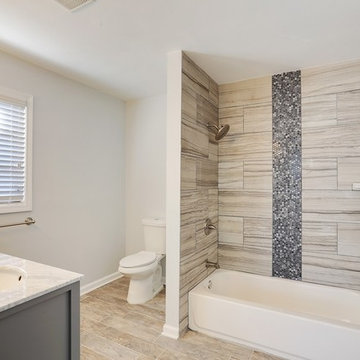
Kevin Polite, Solid Source Realty, Inc
На фото: главная ванная комната среднего размера в стиле ретро с фасадами островного типа, фасадами цвета дерева среднего тона, накладной ванной, зеленой плиткой, керамической плиткой, серыми стенами, полом из керамогранита и столешницей из талькохлорита
На фото: главная ванная комната среднего размера в стиле ретро с фасадами островного типа, фасадами цвета дерева среднего тона, накладной ванной, зеленой плиткой, керамической плиткой, серыми стенами, полом из керамогранита и столешницей из талькохлорита
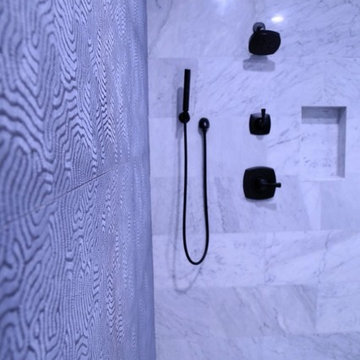
Идея дизайна: ванная комната среднего размера в современном стиле с открытыми фасадами, черными фасадами, душем без бортиков, раздельным унитазом, разноцветной плиткой, мраморной плиткой, серыми стенами, мраморным полом, раковиной с несколькими смесителями, столешницей из талькохлорита, разноцветным полом, душем с распашными дверями и белой столешницей
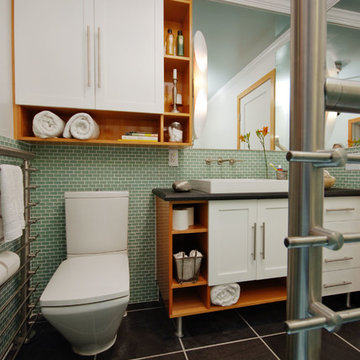
Submersive Bath
Western Mass
Builder: Woody Pistrich
design team:
Natalie Leighton
photographs:
Tim Hess
This multi-leveled bathroom has a tub three and a half feet lower than the first floor. The space has been organized to create a progressive journey from the upper wash area, to the lower tub space. The heated stairs, tub slab and green sea tile that wraps around the entire room was inspired by the progressive immersion of the Turkish baths.
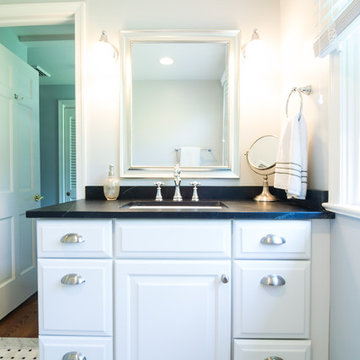
Design, Fabrication, Install and Photography by MacLaren Kitchen and Bath
Cabinetry: Waypoint-Full Overlay with Linen paint
Countertop: Soapstone, eased edge detail
Shower Floor: Cararra basket-weave tile,
Niche: Statuary honed Marble
Jam/Threshold/Baseboard: White Carrara Marble
Ванная комната с столешницей из талькохлорита – фото дизайна интерьера со средним бюджетом
10