Ванная комната с столешницей из талькохлорита – фото дизайна интерьера
Сортировать:
Бюджет
Сортировать:Популярное за сегодня
41 - 60 из 605 фото
1 из 3
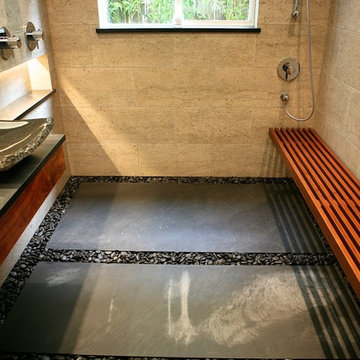
Shannon Demma
На фото: главная ванная комната среднего размера в восточном стиле с настольной раковиной, плоскими фасадами, темными деревянными фасадами, столешницей из талькохлорита, душем без бортиков, серой плиткой, каменной плиткой и серыми стенами с
На фото: главная ванная комната среднего размера в восточном стиле с настольной раковиной, плоскими фасадами, темными деревянными фасадами, столешницей из талькохлорита, душем без бортиков, серой плиткой, каменной плиткой и серыми стенами с
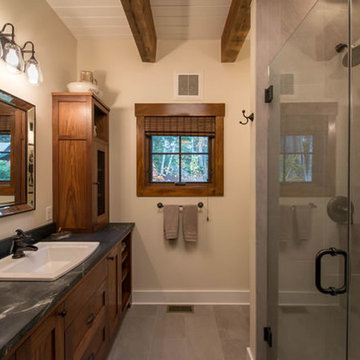
Источник вдохновения для домашнего уюта: главная ванная комната среднего размера в стиле кантри с фасадами с утопленной филенкой, темными деревянными фасадами, серой плиткой, белыми стенами, бетонным полом, столешницей из талькохлорита, угловым душем, накладной раковиной, цементной плиткой, серым полом и душем с распашными дверями
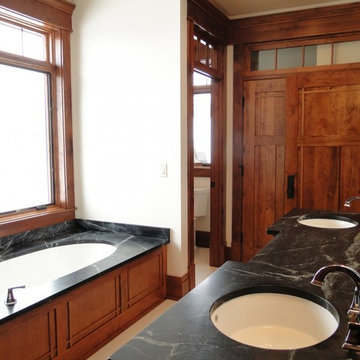
Пример оригинального дизайна: большая главная ванная комната в стиле рустика с столешницей из талькохлорита

Enjoying this lakeside retreat doesn’t end when the snow begins to fly in Minnesota. In fact, this cozy, casual space is ideal for family gatherings and entertaining friends year-round. It offers easy care and low maintenance while reflecting the simple pleasures of days gone by.
---
Project designed by Minneapolis interior design studio LiLu Interiors. They serve the Minneapolis-St. Paul area including Wayzata, Edina, and Rochester, and they travel to the far-flung destinations that their upscale clientele own second homes in.
---
For more about LiLu Interiors, click here: https://www.liluinteriors.com/
-----
To learn more about this project, click here:
https://www.liluinteriors.com/blog/portfolio-items/boathouse-hideaway/

The 2nd floor hall bath is a charming Craftsman showpiece. The attention to detail is highlighted through the white scroll tile backsplash, wood wainscot, chair rail and wood framed mirror. The green subway tile shower tub surround is the focal point of the room, while the white hex tile with black grout is a timeless throwback to the Arts & Crafts period.
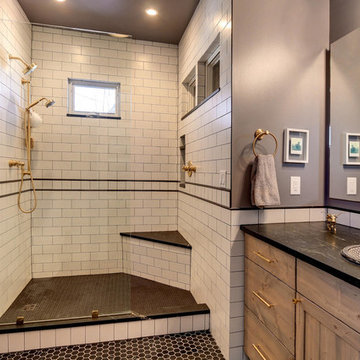
Hot Shot Pros
На фото: главная ванная комната среднего размера в стиле фьюжн с фасадами в стиле шейкер, светлыми деревянными фасадами, открытым душем, раздельным унитазом, плиткой кабанчик, серыми стенами, мраморным полом, накладной раковиной, столешницей из талькохлорита и черно-белой плиткой с
На фото: главная ванная комната среднего размера в стиле фьюжн с фасадами в стиле шейкер, светлыми деревянными фасадами, открытым душем, раздельным унитазом, плиткой кабанчик, серыми стенами, мраморным полом, накладной раковиной, столешницей из талькохлорита и черно-белой плиткой с
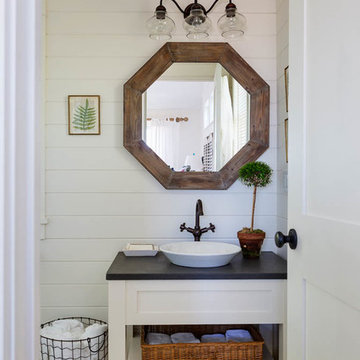
Greg Premru
На фото: ванная комната среднего размера в морском стиле с белыми фасадами, унитазом-моноблоком, белыми стенами, душевой кабиной, настольной раковиной и столешницей из талькохлорита
На фото: ванная комната среднего размера в морском стиле с белыми фасадами, унитазом-моноблоком, белыми стенами, душевой кабиной, настольной раковиной и столешницей из талькохлорита
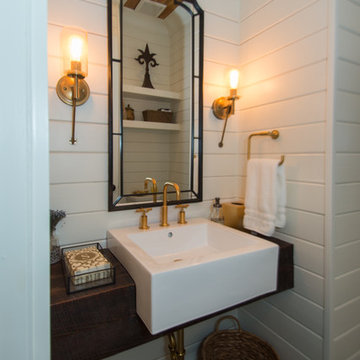
Courtney Cooper Johnson
Источник вдохновения для домашнего уюта: маленькая ванная комната в стиле кантри с белыми стенами, душевой кабиной, накладной раковиной и столешницей из талькохлорита для на участке и в саду
Источник вдохновения для домашнего уюта: маленькая ванная комната в стиле кантри с белыми стенами, душевой кабиной, накладной раковиной и столешницей из талькохлорита для на участке и в саду
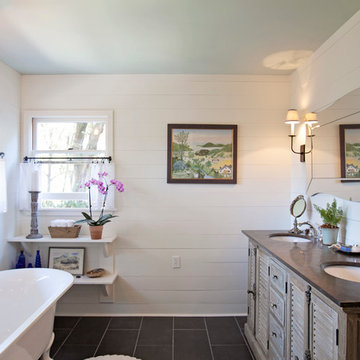
Abby Caroline Photography
На фото: главная ванная комната среднего размера в стиле кантри с врезной раковиной, фасадами с филенкой типа жалюзи, фасадами цвета дерева среднего тона, столешницей из талькохлорита, ванной на ножках, белой плиткой, плиткой кабанчик, белыми стенами, полом из керамической плитки, угловым душем, черным полом и душем с распашными дверями с
На фото: главная ванная комната среднего размера в стиле кантри с врезной раковиной, фасадами с филенкой типа жалюзи, фасадами цвета дерева среднего тона, столешницей из талькохлорита, ванной на ножках, белой плиткой, плиткой кабанчик, белыми стенами, полом из керамической плитки, угловым душем, черным полом и душем с распашными дверями с
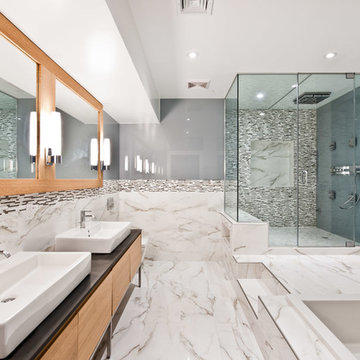
Master bathroom. Eveything gray as well as the shower ceiling are single pieces of back painted glass. The remainder is a porcelain tile.
Стильный дизайн: главная ванная комната в современном стиле с подвесной раковиной, светлыми деревянными фасадами, столешницей из талькохлорита, накладной ванной, открытым душем и инсталляцией - последний тренд
Стильный дизайн: главная ванная комната в современном стиле с подвесной раковиной, светлыми деревянными фасадами, столешницей из талькохлорита, накладной ванной, открытым душем и инсталляцией - последний тренд
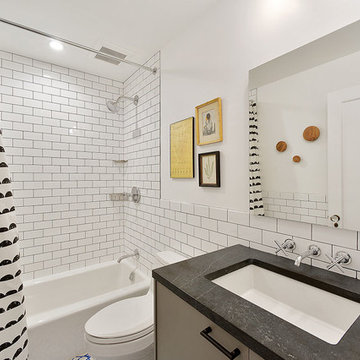
A stylish kids bathroom with modern and eclectic details including:
Kohler compact elongated toilet
TrueStone counter top
Kohler undermount basin
Kohler wall mount faces and faucet rough-in valve
Kohler recessed vanity mirror cabinet
Kohler tub and faucet
Ginger shower curtain brackets
Ginger tissue holder
CB2 3 dots robe hook
Concrete Granada tile - Alhambra pattern
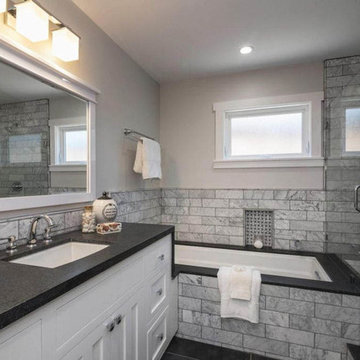
We created this beautiful master bathroom with carrara marble with a basket weave tiled detail on the shower floor as well as the bath and shower niches. The Soapstone countertop waterfalls down to the bathtub for a seamless touch.
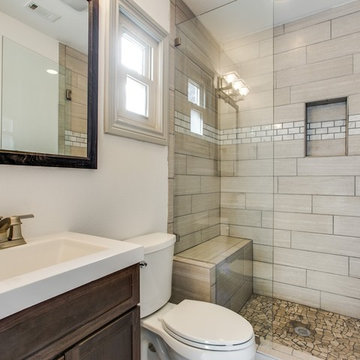
Стильный дизайн: ванная комната среднего размера в стиле кантри с фасадами в стиле шейкер, темными деревянными фасадами, душем в нише, унитазом-моноблоком, бежевой плиткой, керамогранитной плиткой, белыми стенами, душевой кабиной, монолитной раковиной, столешницей из талькохлорита и открытым душем - последний тренд
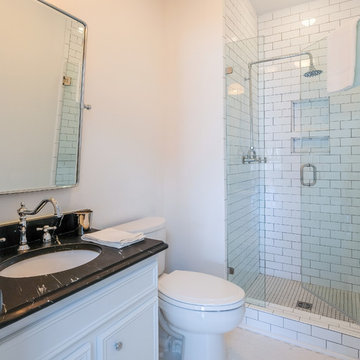
Пример оригинального дизайна: ванная комната среднего размера в стиле неоклассика (современная классика) с фасадами с декоративным кантом, белыми фасадами, душем в нише, раздельным унитазом, белыми стенами, полом из керамической плитки, душевой кабиной, врезной раковиной, столешницей из талькохлорита, белым полом, душем с распашными дверями и черной столешницей

The 800 square-foot guest cottage is located on the footprint of a slightly smaller original cottage that was built three generations ago. With a failing structural system, the existing cottage had a very low sloping roof, did not provide for a lot of natural light and was not energy efficient. Utilizing high performing windows, doors and insulation, a total transformation of the structure occurred. A combination of clapboard and shingle siding, with standout touches of modern elegance, welcomes guests to their cozy retreat.
The cottage consists of the main living area, a small galley style kitchen, master bedroom, bathroom and sleeping loft above. The loft construction was a timber frame system utilizing recycled timbers from the Balsams Resort in northern New Hampshire. The stones for the front steps and hearth of the fireplace came from the existing cottage’s granite chimney. Stylistically, the design is a mix of both a “Cottage” style of architecture with some clean and simple “Tech” style features, such as the air-craft cable and metal railing system. The color red was used as a highlight feature, accentuated on the shed dormer window exterior frames, the vintage looking range, the sliding doors and other interior elements.
Photographer: John Hession
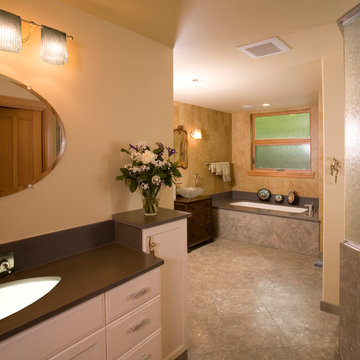
"The Splash of Bathrooms" project page gives you an overview of my client's distinctive bathrooms, from powder rooms to master bathrooms. The wonderful shapes in this room invite the couple to refresh themselves. Note the play of shapes and textures. The hand-crafted Valhallan wallpaper balances the textured, rain glass in the shower. The same rain texture shows up in the lights. The lav is an elongated, glass oval which balances the mirror above.
Photo by Roger Turk, Northlight Photograpy.
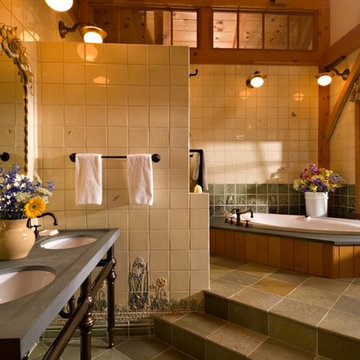
На фото: большая главная ванная комната в стиле рустика с накладной ванной, бежевой плиткой, врезной раковиной, разноцветным полом, керамогранитной плиткой, столешницей из талькохлорита и полом из керамогранита с
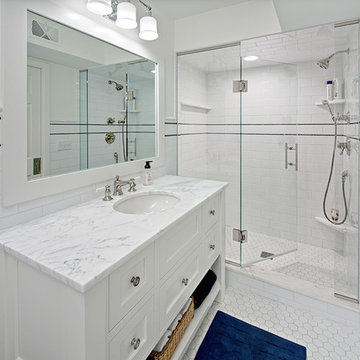
Photo Credit: Ehlen Creative
На фото: ванная комната среднего размера в стиле неоклассика (современная классика) с плоскими фасадами, белыми фасадами, двойным душем, белой плиткой, белыми стенами, полом из керамогранита, врезной раковиной, столешницей из талькохлорита, белым полом, душем с распашными дверями и белой столешницей
На фото: ванная комната среднего размера в стиле неоклассика (современная классика) с плоскими фасадами, белыми фасадами, двойным душем, белой плиткой, белыми стенами, полом из керамогранита, врезной раковиной, столешницей из талькохлорита, белым полом, душем с распашными дверями и белой столешницей
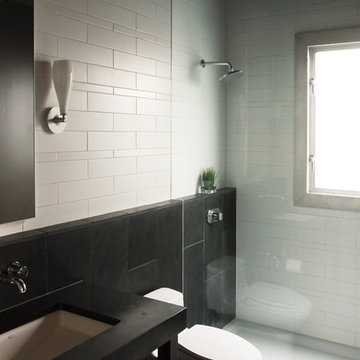
Erich Remash Architect
Стильный дизайн: маленькая ванная комната в современном стиле с открытыми фасадами, черными фасадами, душем без бортиков, унитазом-моноблоком, черно-белой плиткой, керамической плиткой, бежевыми стенами, полом из сланца, душевой кабиной, врезной раковиной и столешницей из талькохлорита для на участке и в саду - последний тренд
Стильный дизайн: маленькая ванная комната в современном стиле с открытыми фасадами, черными фасадами, душем без бортиков, унитазом-моноблоком, черно-белой плиткой, керамической плиткой, бежевыми стенами, полом из сланца, душевой кабиной, врезной раковиной и столешницей из талькохлорита для на участке и в саду - последний тренд
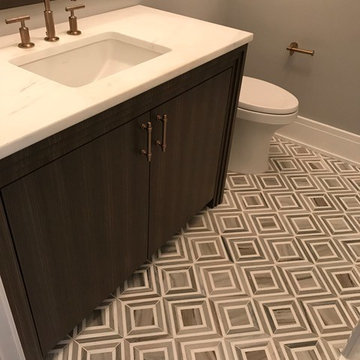
Georgio Home
На фото: ванная комната среднего размера в стиле неоклассика (современная классика) с плоскими фасадами, темными деревянными фасадами, унитазом-моноблоком, серыми стенами, полом из керамогранита, душевой кабиной, врезной раковиной и столешницей из талькохлорита
На фото: ванная комната среднего размера в стиле неоклассика (современная классика) с плоскими фасадами, темными деревянными фасадами, унитазом-моноблоком, серыми стенами, полом из керамогранита, душевой кабиной, врезной раковиной и столешницей из талькохлорита
Ванная комната с столешницей из талькохлорита – фото дизайна интерьера
3