Ванная комната с столешницей из оникса – фото дизайна интерьера
Сортировать:
Бюджет
Сортировать:Популярное за сегодня
141 - 160 из 2 716 фото
1 из 2
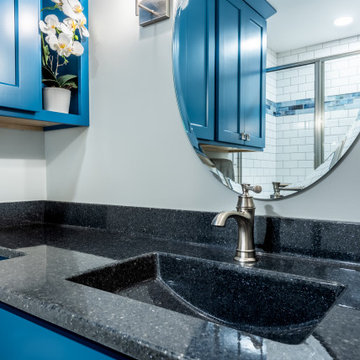
In the end, Mary got the beautiful bathroom she was dreaming of and it is perfect for aging in place. Ready to continue her active lifestyle and get back to traveling

Master bathroom features porcelain tile that mimics calcutta stone with an easy care advantage. Freestanding modern tub and curbless walk in shower
Идея дизайна: главный совмещенный санузел среднего размера в морском стиле с фасадами с утопленной филенкой, темными деревянными фасадами, отдельно стоящей ванной, душем без бортиков, бежевой плиткой, плиткой кабанчик, бежевыми стенами, паркетным полом среднего тона, врезной раковиной, столешницей из оникса, коричневым полом, душем с распашными дверями, разноцветной столешницей, тумбой под одну раковину и напольной тумбой
Идея дизайна: главный совмещенный санузел среднего размера в морском стиле с фасадами с утопленной филенкой, темными деревянными фасадами, отдельно стоящей ванной, душем без бортиков, бежевой плиткой, плиткой кабанчик, бежевыми стенами, паркетным полом среднего тона, врезной раковиной, столешницей из оникса, коричневым полом, душем с распашными дверями, разноцветной столешницей, тумбой под одну раковину и напольной тумбой

Interior Design, Custom Furniture Design, & Art Curation by Chango & Co.
Photography by Raquel Langworthy
See the full story in Domino
На фото: большая главная ванная комната в стиле неоклассика (современная классика) с плоскими фасадами, белыми фасадами, отдельно стоящей ванной, двойным душем, инсталляцией, бежевой плиткой, мраморной плиткой, белыми стенами, мраморным полом, врезной раковиной, столешницей из оникса, бежевым полом и душем с распашными дверями с
На фото: большая главная ванная комната в стиле неоклассика (современная классика) с плоскими фасадами, белыми фасадами, отдельно стоящей ванной, двойным душем, инсталляцией, бежевой плиткой, мраморной плиткой, белыми стенами, мраморным полом, врезной раковиной, столешницей из оникса, бежевым полом и душем с распашными дверями с
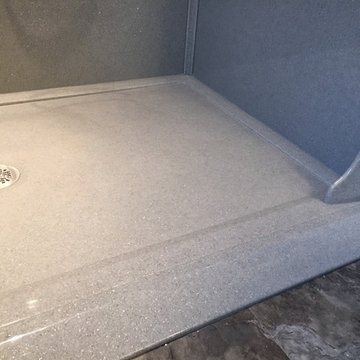
Onyx Collection Shower Unit -Silver Handicap Acessible
Woodland Cabinetry Portland -Rustic Alder- Sienna
На фото: маленькая ванная комната в стиле неоклассика (современная классика) с фасадами с выступающей филенкой, коричневыми фасадами, душем без бортиков, раздельным унитазом, бежевыми стенами, душевой кабиной, монолитной раковиной, столешницей из оникса, серым полом и шторкой для ванной для на участке и в саду с
На фото: маленькая ванная комната в стиле неоклассика (современная классика) с фасадами с выступающей филенкой, коричневыми фасадами, душем без бортиков, раздельным унитазом, бежевыми стенами, душевой кабиной, монолитной раковиной, столешницей из оникса, серым полом и шторкой для ванной для на участке и в саду с
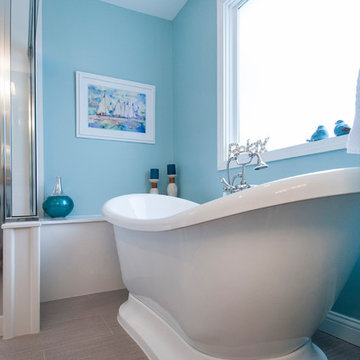
Источник вдохновения для домашнего уюта: большая главная ванная комната в классическом стиле с белыми фасадами, отдельно стоящей ванной, угловым душем, раздельным унитазом, синими стенами, полом из мозаичной плитки, монолитной раковиной, столешницей из оникса, коричневым полом и душем с распашными дверями
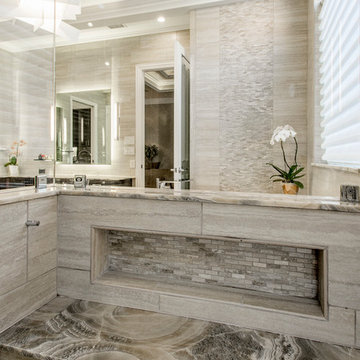
This luxurious master bathroom had the ultimate transformation! The elegant tiled walls, Big Bang Chandelier and led lighting brighten all of the details. It features a Bain Ultra Essencia Freestanding Thermo- masseur tub and Hansgrohe showerheads and Mr. Steam shower with body sprays. The onyx countertops and Hansgrohe Massaud faucets dress the cabinets in pure elegance while the heated tile floors warm the entire space. The mirrors are backlit with integrated tvs and framed by sconces. Design by Hatfield Builders & Remodelers | Photography by Versatile Imaging

Modern Black and White Bathroom with a shower, toilet, and black overhead cabinet. Vanity sink with floating vanity. Black cabinets and countertop. The shower has grey tiles with brick style on the walls and small honeycomb tiles on the floor. A window with black trim in the shower. Large honeycomb tiles on the bathroom floor. One light fixture in the shower. One light fixture outside the shower. One light fixture above the mirror.
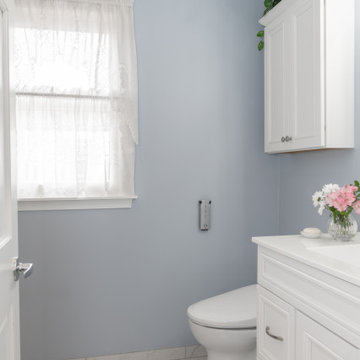
Идея дизайна: маленькая главная ванная комната в классическом стиле с фасадами с выступающей филенкой, белыми фасадами, душем в нише, раздельным унитазом, белой плиткой, синими стенами, полом из керамической плитки, монолитной раковиной, столешницей из оникса, белым полом, белой столешницей, сиденьем для душа, тумбой под одну раковину и встроенной тумбой для на участке и в саду
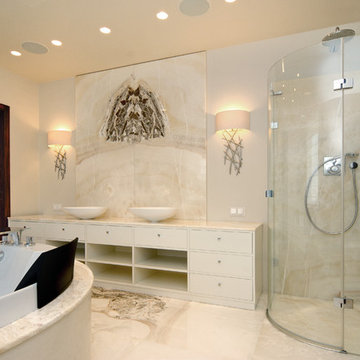
Специалистам нашей компании удалось реализовать запрос требовательного клиента и на высоком уровне выполнить изысканное дизайнерское решение
Свежая идея для дизайна: огромная ванная комната в классическом стиле с фасадами островного типа, бежевыми фасадами, полновстраиваемой ванной, открытым душем, инсталляцией, бежевой плиткой, мраморной плиткой, бежевыми стенами, мраморным полом, душевой кабиной, настольной раковиной, столешницей из оникса, бежевым полом, душем с распашными дверями и белой столешницей - отличное фото интерьера
Свежая идея для дизайна: огромная ванная комната в классическом стиле с фасадами островного типа, бежевыми фасадами, полновстраиваемой ванной, открытым душем, инсталляцией, бежевой плиткой, мраморной плиткой, бежевыми стенами, мраморным полом, душевой кабиной, настольной раковиной, столешницей из оникса, бежевым полом, душем с распашными дверями и белой столешницей - отличное фото интерьера

Curbless, open shower enclosure with Crossville 12 x 24 herringbone porcelain tile flooring.
Helynn Ospina Photography.
Пример оригинального дизайна: ванная комната среднего размера в современном стиле с плоскими фасадами, серыми фасадами, душем без бортиков, унитазом-моноблоком, белой плиткой, керамической плиткой, серыми стенами, полом из керамической плитки, душевой кабиной, врезной раковиной, столешницей из оникса, серым полом и открытым душем
Пример оригинального дизайна: ванная комната среднего размера в современном стиле с плоскими фасадами, серыми фасадами, душем без бортиков, унитазом-моноблоком, белой плиткой, керамической плиткой, серыми стенами, полом из керамической плитки, душевой кабиной, врезной раковиной, столешницей из оникса, серым полом и открытым душем
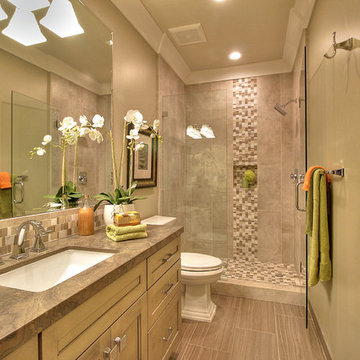
На фото: ванная комната среднего размера в стиле неоклассика (современная классика) с фасадами с утопленной филенкой, бежевыми фасадами, душем в нише, раздельным унитазом, разноцветной плиткой, плиткой мозаикой, бежевыми стенами, полом из ламината, душевой кабиной, врезной раковиной, столешницей из оникса, бежевым полом и душем с распашными дверями с
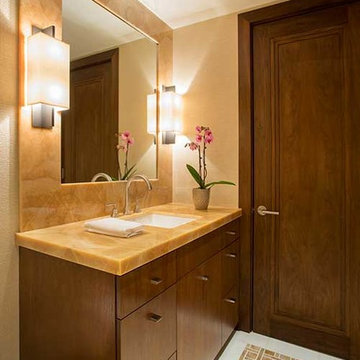
A complete full gut remodel of a 4,000 sq ft two-story penthouse residence, this project featured one of a kind views of the Boston public garden and Beacon Hill. A large central gallery flooded with gorgeous diffused light through two full stories of window glass. Clean linear millwork details compliment the structural glass, steel and walnut balustrades and handrailings that grace the upper gallery, reading nook, and stairs. A bleached walnut wet bar with backlit honey onyx backsplash and floating star fire glass shelves illuminated the lower gallery. It was part of a larger motif, which resonated through each of the unique and separate living spaces, connecting them to the larger design intention.
A bleached walnut media room doubles as a fourth bedroom. It features a king size murphy bed seamlessly integrated into the full wall panel. A gracious shower in the adjoining bathroom, cleverly concealed behind an innocuous interior door, created a truly unique formal powder room that can reveal a full bath when the house is full of guests. A blend of warm wood, soft whites, and a palate of golds reflected in the stone (calacatta/onyx) textiles and wall coverings, this project demonstrates the powerful results of a consistent design intention, thoughtful engineering, and best practice construction as executed by our talented team of craftsmen and women.
Interior Design - Lewis Interiors
Photography - Eric Roth

A complete reappointment of this bathroom/bedroom suite was necessary in order to make the bathroom functional, formal, and up to date while incorporating the client's favorite colors of pink and green. The custom-designed 12 ft. wood vanity with individual sinks and mirrors along the main wall creates a focal point, and two medicine cabinets are seamlessly and invisibly integrated into each of the sides of the upper cabinets. Small mosaic tile introduces an attractive soft new texture around the green glass mirror surrounds and creates an interesting contrast while coordinating with the floor and the shower interior.
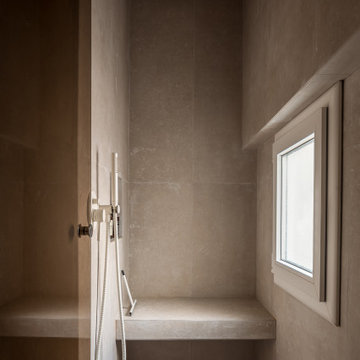
На фото: маленькая ванная комната в скандинавском стиле с душем без бортиков, бежевой плиткой, керамической плиткой, полом из керамической плитки, душевой кабиной, столешницей из оникса, бежевым полом, душем с распашными дверями, бежевой столешницей, сиденьем для душа и тумбой под одну раковину для на участке и в саду
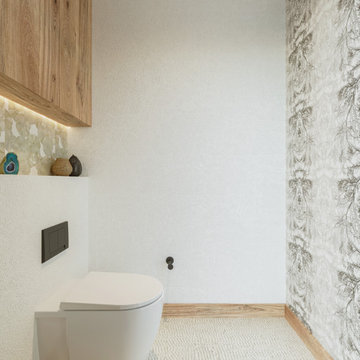
A bespoke bathroom designed to meld into the vast greenery of the outdoors. White oak cabinetry, onyx countertops, and backsplash, custom black metal mirrors and textured natural stone floors. The water closet features wallpaper from Kale Tree shop.
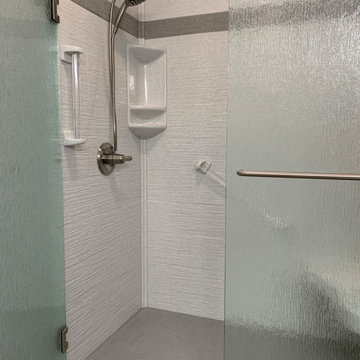
Additional grab bars were added for stability.
Идея дизайна: главная ванная комната в стиле неоклассика (современная классика) с фасадами в стиле шейкер, коричневыми фасадами, накладной раковиной, столешницей из оникса, коричневым полом, душем с распашными дверями, сиденьем для душа и тумбой под две раковины
Идея дизайна: главная ванная комната в стиле неоклассика (современная классика) с фасадами в стиле шейкер, коричневыми фасадами, накладной раковиной, столешницей из оникса, коричневым полом, душем с распашными дверями, сиденьем для душа и тумбой под две раковины
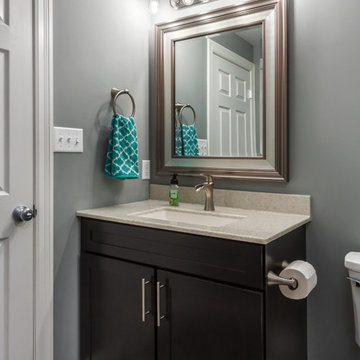
На фото: маленькая ванная комната в стиле неоклассика (современная классика) с фасадами в стиле шейкер, темными деревянными фасадами, открытым душем, раздельным унитазом, серой плиткой, керамогранитной плиткой, серыми стенами, полом из керамогранита, душевой кабиной, монолитной раковиной, столешницей из оникса, серым полом и открытым душем для на участке и в саду
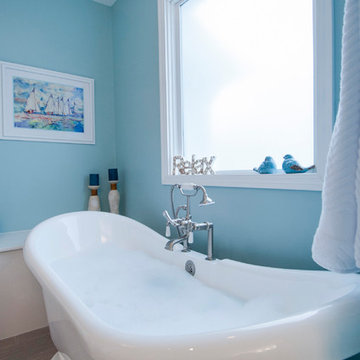
На фото: большая главная ванная комната в морском стиле с белыми фасадами, отдельно стоящей ванной, угловым душем, раздельным унитазом, синими стенами, полом из мозаичной плитки, монолитной раковиной, столешницей из оникса, коричневым полом и душем с распашными дверями
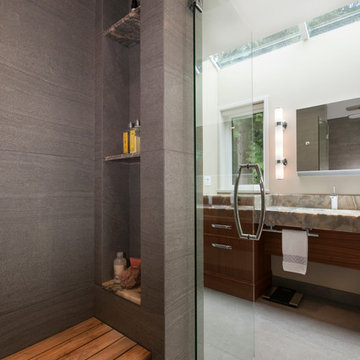
CCI Renovations/North Vancouver/Photos - Luiza Matysiak.
This former bungalow went through a renovation 9 years ago that added a garage and a new kitchen and family room. It did not, however, address the clients need for larger bedrooms, more living space and additional bathrooms. The solution was to rearrange the existing main floor and add a full second floor over the old bungalow section. The result is a significant improvement in the quality, style and functionality of the interior and a more balanced exterior. The use of an open tread walnut staircase with walnut floors and accents throughout the home combined with well-placed accents of rock, wallpaper, light fixtures and paint colors truly transformed the home into a showcase.
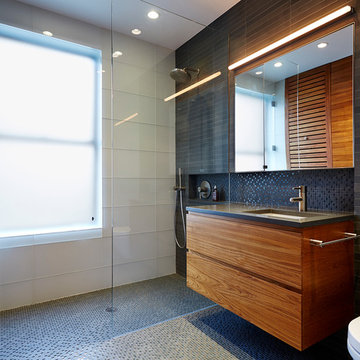
На фото: большая главная ванная комната в стиле модернизм с фасадами цвета дерева среднего тона, столешницей из оникса, душем в нише, черной плиткой, черными стенами и полом из мозаичной плитки с
Ванная комната с столешницей из оникса – фото дизайна интерьера
8