Ванная комната с столешницей из меди и стеклянной столешницей – фото дизайна интерьера
Сортировать:
Бюджет
Сортировать:Популярное за сегодня
41 - 60 из 5 363 фото
1 из 3
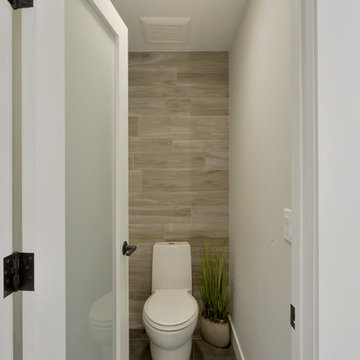
The tub was eliminated in favor of a large walk-in shower featuring double shower heads, multiple shower sprays, a steam unit, two wall-mounted teak seats, a curbless glass enclosure and a minimal infinity drain. Additional floor space in the design allowed us to create a separate water closet. A pocket door replaces a standard door so as not to interfere with either the open shelving next to the vanity or the water closet entrance. We kept the location of the skylight and added a new window for additional light and views to the yard. We responded to the client’s wish for a modern industrial aesthetic by featuring a large metal-clad double vanity and shelving units, wood porcelain wall tile, and a white glass vanity top. Special features include an electric towel warmer, medicine cabinets with integrated lighting, and a heated floor. Industrial style pendants flank the mirrors, completing the symmetry.
Photo: Peter Krupenye

Client wanted to update her Bathroom, change the Tub to a Stall Shower, make it a little Bigger & Improve much needed organized Storage Space.
I am Proud to Announce, that this jewel of a small apartment co-op bath just:
"Won my Fifth National Award!"
Many of my Winning Awards for my "State of the Art Bathrooms", most of them were huge.
It is far harder to Create a Beautiful Bathroom that is 5' x 6" and not make it look cluttered, where the client can retreat, from their stress of the day. Even though small, this bath has many of the features of my large bathrooms. The judges commented, that they couldn't believe how many things, I had put in this bath & it wasn't cluttered at all. Every inch counts!
Firstly, the heavy cast iron tub was probably 60-70 years old. When we removed it, the back wall collapsed as they obviously used inferior products back then, behind the tile, which rotted. Then we removed the old vanity & found a heater under it, which had to be removed to accomodate the wall hung vanity.
To make matters worse , when you sat on the commode your knees practically hit the opposite wall & the ceiling was only 7' instead of 8' high which made you feel very
claustrophobic.
The first thing we did, was move the wall across from the
vanity back 1' taking the space from the linen closet and Master Bedroom Closet, which made all the difference in the world. Now we were able to move the bath door back, so you had more room on the commode and we were able to put a larger low rise commode & a wall to block it from the foyer.
It the client had agreed, I would have mirrored the ceiling to give the illusion of a much taller & larger space!
We deliberately selected soft light colors, recessed cabinets to increase the much needed storage
for her bathroom items. She actually has 25+ times the storage space, organized with the 2 draws in the wall hung vanity, mirrored inside/out recessed medicine & storage cabinet, with de-foggers, GFI plugs, & even a soft night light that emanates from an opening at the bottom of the medicine cabinet, that eliminates you turning on a bright light and waking you up, in the middle of the night!
Each individual detailed photos will give you additional details.
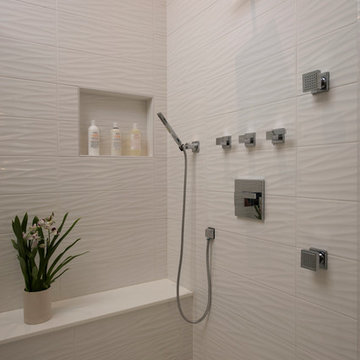
Elizabeth Glascow
На фото: главная ванная комната среднего размера в современном стиле с плоскими фасадами, светлыми деревянными фасадами, отдельно стоящей ванной, белой плиткой, керамогранитной плиткой и стеклянной столешницей с
На фото: главная ванная комната среднего размера в современном стиле с плоскими фасадами, светлыми деревянными фасадами, отдельно стоящей ванной, белой плиткой, керамогранитной плиткой и стеклянной столешницей с

This lovely bathroom remodel was originally a small powder room turned Master Bath. The walls are completely tiled in a lovely dark brown ceramic tile while the lighter tile on the floor offsets the dark walls. The Shower is curbless and has one glass panel for an open shower feel. The towel rack was custom made to facilitate the lack of storage. Lime Green glass counter tops on the vanity and modern fixtures make this bathroom one of a kind.
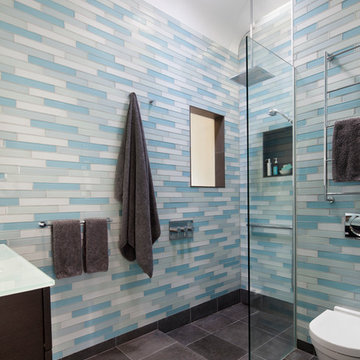
На фото: главная ванная комната среднего размера в современном стиле с плоскими фасадами, темными деревянными фасадами, душем без бортиков, биде, синей плиткой, стеклянной плиткой, синими стенами, полом из керамогранита и стеклянной столешницей с
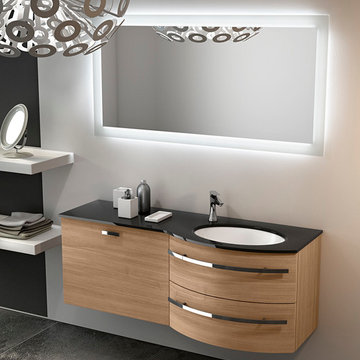
The bathroom is dressed with
fluid and windsome furnishing interpreting the space with elegance and functionality.
The curve and convex lines of the design are thought
to be adaptable to any kind of spaces making good use
even of the smallest room, for any kind of need.
Furthermore Latitudine provides infinte colours
and finishes matching combinations.
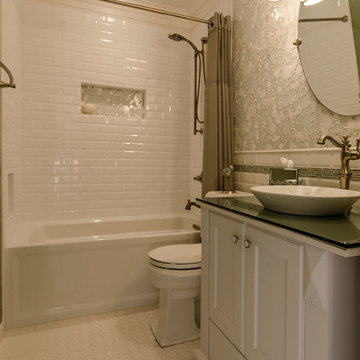
Стильный дизайн: маленькая главная ванная комната в стиле неоклассика (современная классика) с настольной раковиной, фасадами с утопленной филенкой, белыми фасадами, стеклянной столешницей, ванной в нише, душем в нише, раздельным унитазом, белой плиткой, керамической плиткой, зелеными стенами и полом из керамической плитки для на участке и в саду - последний тренд

Пример оригинального дизайна: маленькая главная ванная комната в стиле модернизм с фасадами островного типа, светлыми деревянными фасадами, душем в нише, раздельным унитазом, бежевой плиткой, керамогранитной плиткой, белыми стенами, полом из керамогранита, монолитной раковиной, стеклянной столешницей, бежевым полом, душем с распашными дверями, белой столешницей, сиденьем для душа, тумбой под одну раковину и подвесной тумбой для на участке и в саду
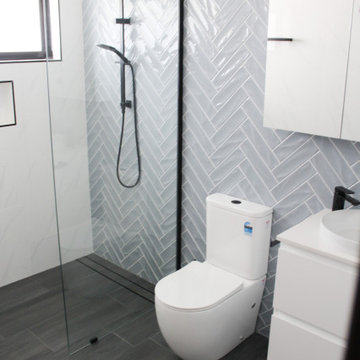
На фото: ванная комната среднего размера в стиле модернизм с плоскими фасадами, белыми фасадами, открытым душем, унитазом-моноблоком, синими стенами, полом из керамогранита, душевой кабиной, настольной раковиной, столешницей из меди, черным полом, открытым душем, белой столешницей, тумбой под одну раковину и подвесной тумбой
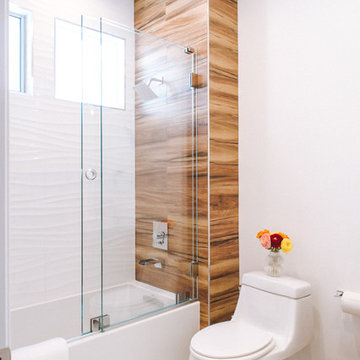
На фото: маленькая ванная комната в современном стиле с фасадами островного типа, фасадами цвета дерева среднего тона, ванной в нише, душем над ванной, унитазом-моноблоком, белыми стенами, полом из керамической плитки, душевой кабиной, настольной раковиной, стеклянной столешницей, белым полом и душем с раздвижными дверями для на участке и в саду
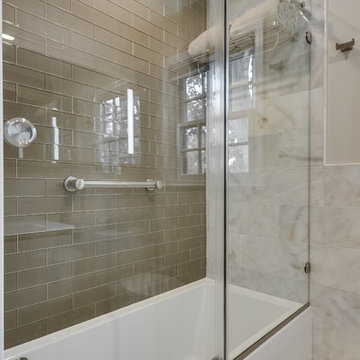
This is one of three bathrooms completed in this home. A hall bathroom upstairs, once served as the "Kids' Bath". Polished marble and glass tile gives this space a luxurious, high-end feel, while maintaining a warm and inviting, spa-like atmosphere. Modern, yet marries well with the traditional charm of the home.
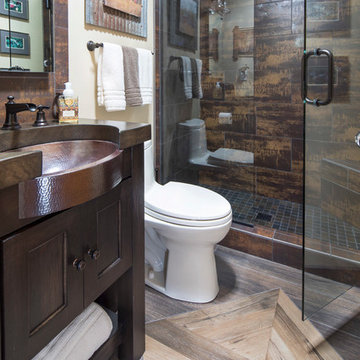
Troy Theis Photography
Идея дизайна: маленькая детская ванная комната в современном стиле с фасадами с утопленной филенкой, темными деревянными фасадами, душем в нише, унитазом-моноблоком, коричневой плиткой, плиткой из сланца, бежевыми стенами, полом из керамогранита, врезной раковиной, столешницей из меди, разноцветным полом и душем с распашными дверями для на участке и в саду
Идея дизайна: маленькая детская ванная комната в современном стиле с фасадами с утопленной филенкой, темными деревянными фасадами, душем в нише, унитазом-моноблоком, коричневой плиткой, плиткой из сланца, бежевыми стенами, полом из керамогранита, врезной раковиной, столешницей из меди, разноцветным полом и душем с распашными дверями для на участке и в саду
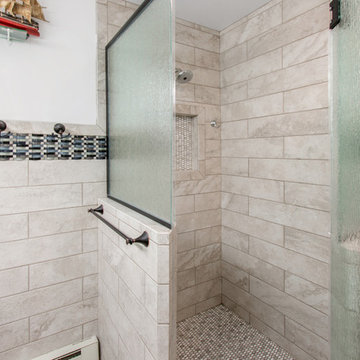
Gorgeous tile work and vanity with double sink were added to this home in Lake Geneva.
Идея дизайна: главная ванная комната среднего размера в современном стиле с фасадами с утопленной филенкой, темными деревянными фасадами, душем в нише, раздельным унитазом, черной плиткой, синей плиткой, белой плиткой, плиткой мозаикой, белыми стенами, полом из керамической плитки, монолитной раковиной, стеклянной столешницей, бежевым полом и открытым душем
Идея дизайна: главная ванная комната среднего размера в современном стиле с фасадами с утопленной филенкой, темными деревянными фасадами, душем в нише, раздельным унитазом, черной плиткой, синей плиткой, белой плиткой, плиткой мозаикой, белыми стенами, полом из керамической плитки, монолитной раковиной, стеклянной столешницей, бежевым полом и открытым душем
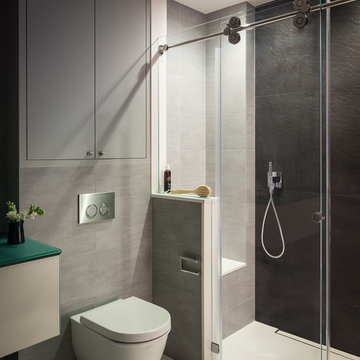
Scott Hargis
Идея дизайна: главная ванная комната среднего размера в современном стиле с плоскими фасадами, белыми фасадами, открытым душем, инсталляцией, серой плиткой, керамической плиткой, серыми стенами, полом из керамической плитки, монолитной раковиной и стеклянной столешницей
Идея дизайна: главная ванная комната среднего размера в современном стиле с плоскими фасадами, белыми фасадами, открытым душем, инсталляцией, серой плиткой, керамической плиткой, серыми стенами, полом из керамической плитки, монолитной раковиной и стеклянной столешницей
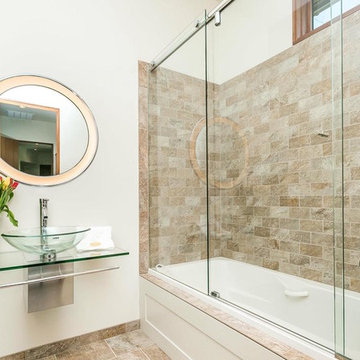
На фото: ванная комната среднего размера в современном стиле с душем над ванной, коричневой плиткой, керамической плиткой, белыми стенами, полом из керамической плитки, настольной раковиной, стеклянной столешницей, коричневым полом, душем с раздвижными дверями, ванной в нише и душевой кабиной
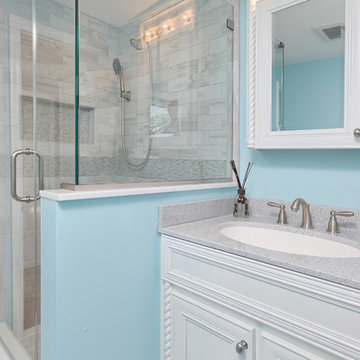
The blue colors of the walls paired with white cabinetry, and grey accents in the floor and on countertops brings a clam and inviting feeling to this bathroom. This is how a bathroom remodel is done!
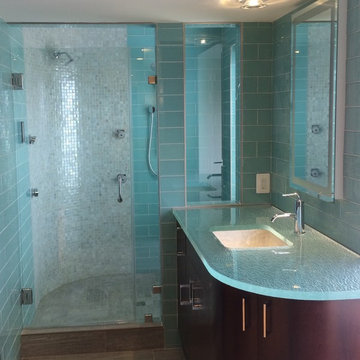
Installation completed by Blackketter Craftsmen, Inc.
Designer: Ruth Connell Studio Architects
На фото: ванная комната среднего размера в современном стиле с душем в нише, врезной раковиной, плоскими фасадами, темными деревянными фасадами, синей плиткой, стеклянной плиткой, синими стенами, полом из керамогранита, душевой кабиной, стеклянной столешницей, коричневым полом, душем с распашными дверями и синей столешницей
На фото: ванная комната среднего размера в современном стиле с душем в нише, врезной раковиной, плоскими фасадами, темными деревянными фасадами, синей плиткой, стеклянной плиткой, синими стенами, полом из керамогранита, душевой кабиной, стеклянной столешницей, коричневым полом, душем с распашными дверями и синей столешницей
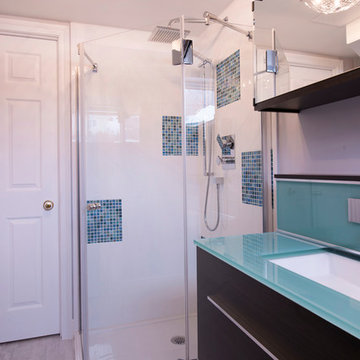
Andrée Allard, photographe
Пример оригинального дизайна: маленькая ванная комната в стиле модернизм с врезной раковиной, плоскими фасадами, темными деревянными фасадами, стеклянной столешницей, угловым душем, унитазом-моноблоком, серой плиткой, керамогранитной плиткой, серыми стенами, полом из керамогранита и душевой кабиной для на участке и в саду
Пример оригинального дизайна: маленькая ванная комната в стиле модернизм с врезной раковиной, плоскими фасадами, темными деревянными фасадами, стеклянной столешницей, угловым душем, унитазом-моноблоком, серой плиткой, керамогранитной плиткой, серыми стенами, полом из керамогранита и душевой кабиной для на участке и в саду
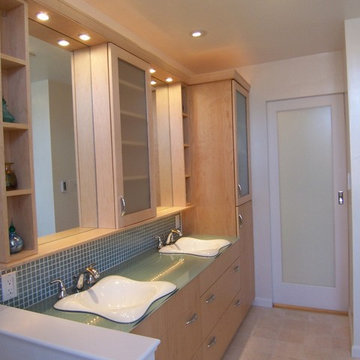
Пример оригинального дизайна: главная ванная комната среднего размера в современном стиле с накладной раковиной, плоскими фасадами, светлыми деревянными фасадами, стеклянной столешницей, накладной ванной, двойным душем, раздельным унитазом, синей плиткой, стеклянной плиткой, коричневыми стенами и полом из травертина

This small guest bathroom was remodeled with the intent to create a modern atmosphere. Floating vanity and a floating toilet complement the modern bathroom feel. With a touch of color on the vanity backsplash adds to the design of the shower tiling. www.remodelworks.com
Ванная комната с столешницей из меди и стеклянной столешницей – фото дизайна интерьера
3